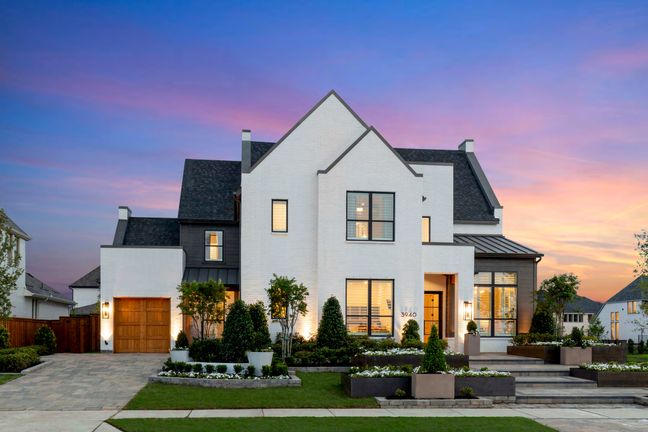Searching...


Find Highland Homes Communities
Highland Homes
saved to favorites!
To see all the homes you’ve saved, visit the My Favorites section of your account.
- New homes
- Highland Homes
Featured Highland Homes Communities
2721 New Homes in 167 Communities
Sunterra
by Highland Homes
Sunterra Katy, TX 77493
from $350,000 Up to $29,431
Pecan Square: 40ft. lots
by Highland Homes
2537 Elm Place Northlake, TX 76247
from $432,990
Kresston: 55ft. lots
by Highland Homes
26628 Boots Drive Montgomery, TX 77316
from $424,990 Up to $60,000
About Highland Homes
Highland Homes was founded in 1985 by brother and sister team Rod Sanders and Jean Ann Brock. With Rod’s keen business knowledge and Jean Ann’s innovative approach to sales, marketing and architecture, 13 homes were sold in the first month of operation during one of the toughest real estate markets the nation has seen to date. Highland quickly grew to become one of the leading single-family homebuilders in the United States. Today, we build over 3,500 homes a year in Austin, Dallas-Fort Worth, Houston and San Antonio, Texas. Rod and Jean Ann’s commitment to quality and customer satisfaction has earned Highland many industry awards, including consistent high rankings by J.D. Power and Associates, winning the People’s Choice Builder of the Year award ten times and winning several architectural design awards. Though these accolades are wonderful, our top honor comes through repeat customers and referrals from homeowners and real estate professionals across Texas. At Highland, we consider our talented team of associates an extension of our family, and were ranked #6 by Texas Monthly’s 50 Best Companies to Work for in Texas, as well as a certified Best Place to Work. Today, Highland Homes is 100% employee-owned and still dedicated to providing the best possible homebuilding and home-buying experience. You can be certain that Highland Homes remains committed to our mission statement of “delivering homes we are proud of” and ensuring each Highland homeowner realizes their American Dream.
Learn more about Highland Homes
- How Trust is Built.
- 10x Winner of the Dallas People's Choice Builder of the Year
- 2x Houston Chronicle Best of the Best Award Winner
- 3x Dallas Morning News "Best Of" Award Winner
- 2x San Antonio Express News Readers' Choice Award Winner

Want to know more?
Get homebuying answers from Highland Homes
Get more information on plans, process, and offers! By submitting this request, you agree to allow us to share your information with home builders so they can contact you about your interest in this and similar products. For more information, see our Privacy Policy, including TCPA policy, and Terms of Use.
Reviews
Customer Reviews
Review of Highland Homes
- Benjamin L.
- Verified HomeBuyer
- February 18, 2026
- Austin, TX
Juan and Tina were an absolute pleasure to work with throughout our homebuilding process. From day one, they were responsive, transparent, and genuinely invested in making sure everything went smoothly. They communicated clearly at every stage, answered our questions quickly, and made what can often be a stressful process feel easy and organized. Their attention to detail and commitment to quality really stood out. We always felt supported and confident in their guidance. We highly recommend Juan and Tina to anyone looking for a seamless, professional, and enjoyable homebuilding experience.
Total Score 5
Quality 5
Trustworthiness 5
Value 5
Responsiveness 5
Smooth and Professional Home Buying Experience
- Erick G.
- Verified HomeBuyer
- February 17, 2026
- Kyle, TX
We truly appreciate the support and guidance we received and would confidently recommend Highland Homes to anyone looking to build.
Total Score 5
Quality 5
Trustworthiness 5
Value 5
Responsiveness 5







































