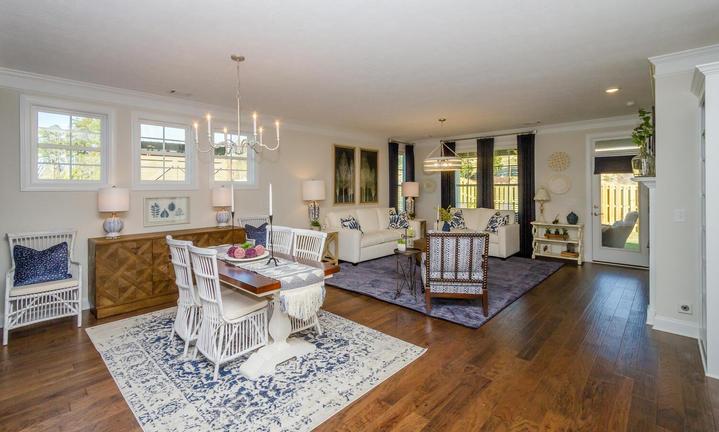Searching...


Find Ivey Residential Communities
Ivey Residential
saved to favorites!
To see all the homes you’ve saved, visit the My Favorites section of your account.
- New homes
- Ivey Residential
About Ivey Residential
Getting to know your builder is tougher, because many builders use marketing statements that you like, but is that really who they are? We feel that the best way to get to know any business is direct feedback from their customers. That is why we survey every one of our buyers after they’ve purchased an Ivey home. For 11 years now we have received top scores in customer satisfaction. Many builders will tell you that they have high satisfaction ratings, but our reviews are available online for anyone to see. Are theirs? We, Mark, and Matt Ivey, were introduced to the homebuilding industry in 1984 when our father, Jake Ivey, started building homes in the Augusta area. While the opportunity was there to work for our father after college, we both felt it was important to establish ourselves independently and we had other aspirations at the time. Mark went on to be Vice President of a statewide engineering firm, while Matt became a Vice President for a multi-national real estate firm. While both brothers experienced success in their respective fields, the entrepreneurial bug they picked up from their father never left them. In 2004, Ivey Residential was formed. When we started Ivey Homes, we wanted to differentiate ourselves from the competition. We knew that with our name as part of the company, we did not want to be the lowest price per square foot builder. With the success we’d had prior to starting Ivey Homes, Mark’s civil engineering degree and Matt’s master’s in real estate, we felt like we could create a system and environment where we could offer a better home at a very competitive price while providing good personalization choices and options, and in a framework that made the process easier. Despite the ebbs and flows of homebuilding, from recessions to pandemics, we’ve continued to do well. Take a look on our website and our live customer reviews and see for yourself what our buyers are saying about how we are doing.
Learn more about Ivey Residential
- Award-Winning New Homes in Augusta, Evans and Grovetown, GA and North Augusta, SC.
- We're local home builder offering everything ranging from townhomes to dream homes.
- We strive to build homes that you are proud to live in, from aesthetics, layout, features and resource conservation.
- All of our new homes are built to the energy efficient Energy Star standards.
- We Build a Better Home
Awards & accreditations

Mark Ivey - Georgia Builder of the Year
Ivey Residential

Mark and Matt Ivey - Ivey Homes
Ivey Residential

Buy Ivey Build Community - Ivey Homes
Ivey Residential

Mark Ivey - Builder of the Year 2022
Ivey Residential

Want to know more?
Get homebuying answers from Ivey Residential
Get more information on plans, process, and offers! By submitting this request, you agree to allow us to share your information with home builders so they can contact you about your interest in this and similar products. For more information, see our Privacy Policy, including TCPA policy, and Terms of Use.
Testimonials
Fantastic experience. We had heard how difficult building a custom home could be, but everyone we worked with made it easy and fun. Much less stressful than we expected. Great attention to detail and experience that helped steer us in the right direction. Love our new home, can't say enough good things about this group.
Chad M., Evans GA
As a first time home builder I was terrified about the building process. Ivey Residential made it easy and smooth for a first time home builder. They stayed on course throughout the process. I couldn't be more pleased.
Mike P., Appling GA
It is refreshing to work with a builder that follows through with their commitments to quality and service. The attention to detail in every aspect of the home buying experience sets Ivey apart from anyone that I have dealt with in the past. Ivey gets my seal of approval as a respected, trusted builder, and I am not an easy person to please to say the least. Thanks Ivey team.
Ben B., Grovetown GA
Dealing with Ivey Residential was a satisfying experience for a new homeowner building from the ground up. They were able to address all of my needs and concerns. They made changes during the project without giving me any problems. Colby Williford is excellent. When I called him he addressed all my issues. He got the subs over here within a day. Scott Brantley was also excellent to work with. Very customer service oriented.
Judith M., Grovetown GA