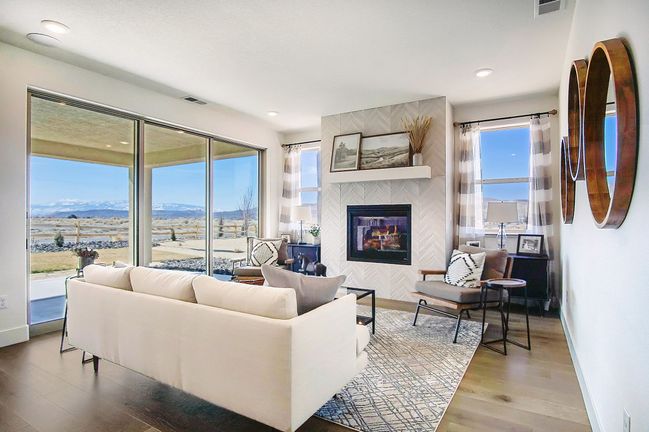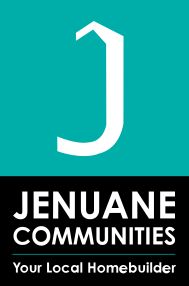Searching...


Find Jenuane Communities Communities
Jenuane Communities
saved to favorites!
To see all the homes you’ve saved, visit the My Favorites section of your account.
- New homes
- Jenuane Communities
About Jenuane Communities
JComm understands that buying a new home is an important decision. They stand by you every step of the way throughout the home buying process and long after you move into your new Jcomm home. Through innovation, superior craftsmanship and responsiveness to the needs of our customers we make your dreams come true. Our homes reflect the way families live today. Whatever your stage of life, whether you are a first time homebuyer, a growing family or an “empty nester” we have the home just right for you. Livable designs, great neighborhoods, outstanding quality and commitment to complete satisfaction in your new home is our mission.
Learn more about Jenuane Communities
- Voted BEST Home Builder in Reno
- We Buy Here. We Build Here. We Live Here.
- Setting a Higher Standard of Service
- We design and build homes with you in mind.
- Creating distinct communities requires vision, dedication to delivering quality, and loyalty to our homeowners.
Awards & accreditations

2024 Choice Awards - Best of Reno
Jenuane Communities

Want to know more?
Get homebuying answers from Jenuane Communities
Get more information on plans, process, and offers! By submitting this request, you agree to allow us to share your information with home builders so they can contact you about your interest in this and similar products. For more information, see our Privacy Policy, including TCPA policy, and Terms of Use.
Testimonials
We Buy Here; We Build Here; We Live Here.
Ken & Darci Hendrix
We love running into our owners around town and hearing about first birthday parties, anniversaries, and other milestone celebrations in their new Jenuane homes.
Darci Hendrix
I trusted Melinda to help me choose the right products, style, and design for my home, and I'm so glad I did - it is beautiful! So many details she helped gently lead me to and I am grateful for her professionalism, extensive design and product knowledge, and her integrity. (I'll say it, she was right!)
Shauna Marie (Realtor, Dickson Realty) / Village at Damonte Ranch Homeowner