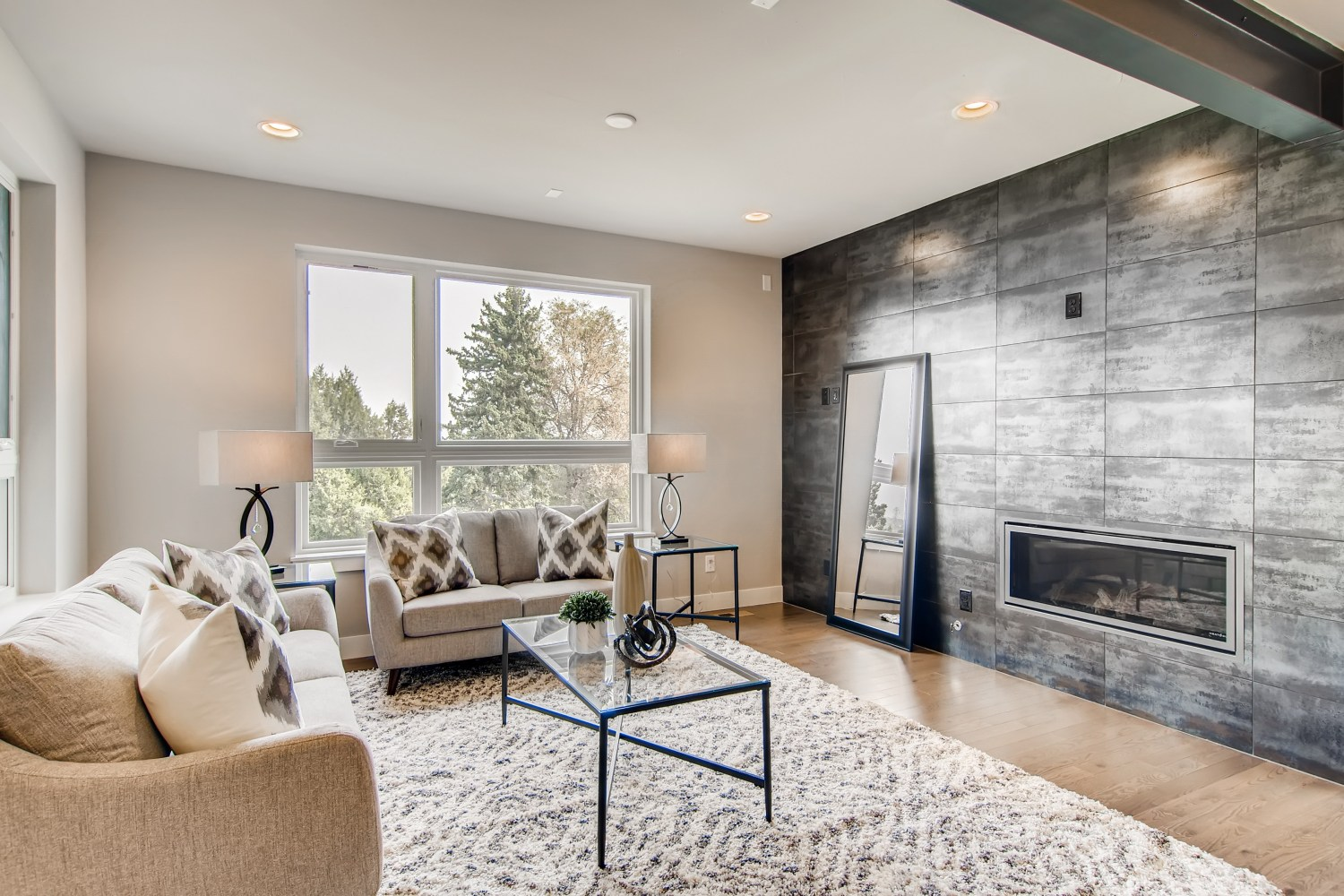Searching...


Find Koelbel Communities Communities
Koelbel Communities
saved to favorites!
To see all the homes you’ve saved, visit the My Favorites section of your account.
- New homes
- Koelbel Communities
Featured Koelbel Communities Communities
33 New Homes in 3 Communities
Prelude at Tava Waters
by Koelbel Communities
888 S Valentia Street, Building 16, Unit 101 Denver, CO 80247
from $522,488
Montmere at Autrey Shores
by Koelbel Communities
2311 Lakeshore Lane Superior, CO 80027
from $774,900
Grand Opening
Violla
by Koelbel Communities
1120 Violet Ave Boulder, CO 80304
from $1,580,000
About Koelbel Communities
Since our founding, Koelbel and Company has been striving to create the best residential and commercial real estate in Denver and all of Colorado. We don’t just construct houses, we create communities and build new places that people are proud to live in.
From developing the right property to working with you to craft the perfect living space, Koelbel never stops endeavoring to find you the perfect place until you’re ready to call it ‘home’.
Learn more about Koelbel Communities
- Creating developments that people are proud to call home.
- Our communities are always built to stand the test of time.
- Our holistic approach ensures our developments reach their full potential.
- Seven decades of building excellence.
- We walk the walk to deliver unsurpassed quality in every development.

Want to know more?
Get homebuying answers from Koelbel Communities
Get more information on plans, process, and offers! By submitting this request, you agree to allow us to share your information with home builders so they can contact you about your interest in this and similar products. For more information, see our Privacy Policy, including TCPA policy, and Terms of Use.





























