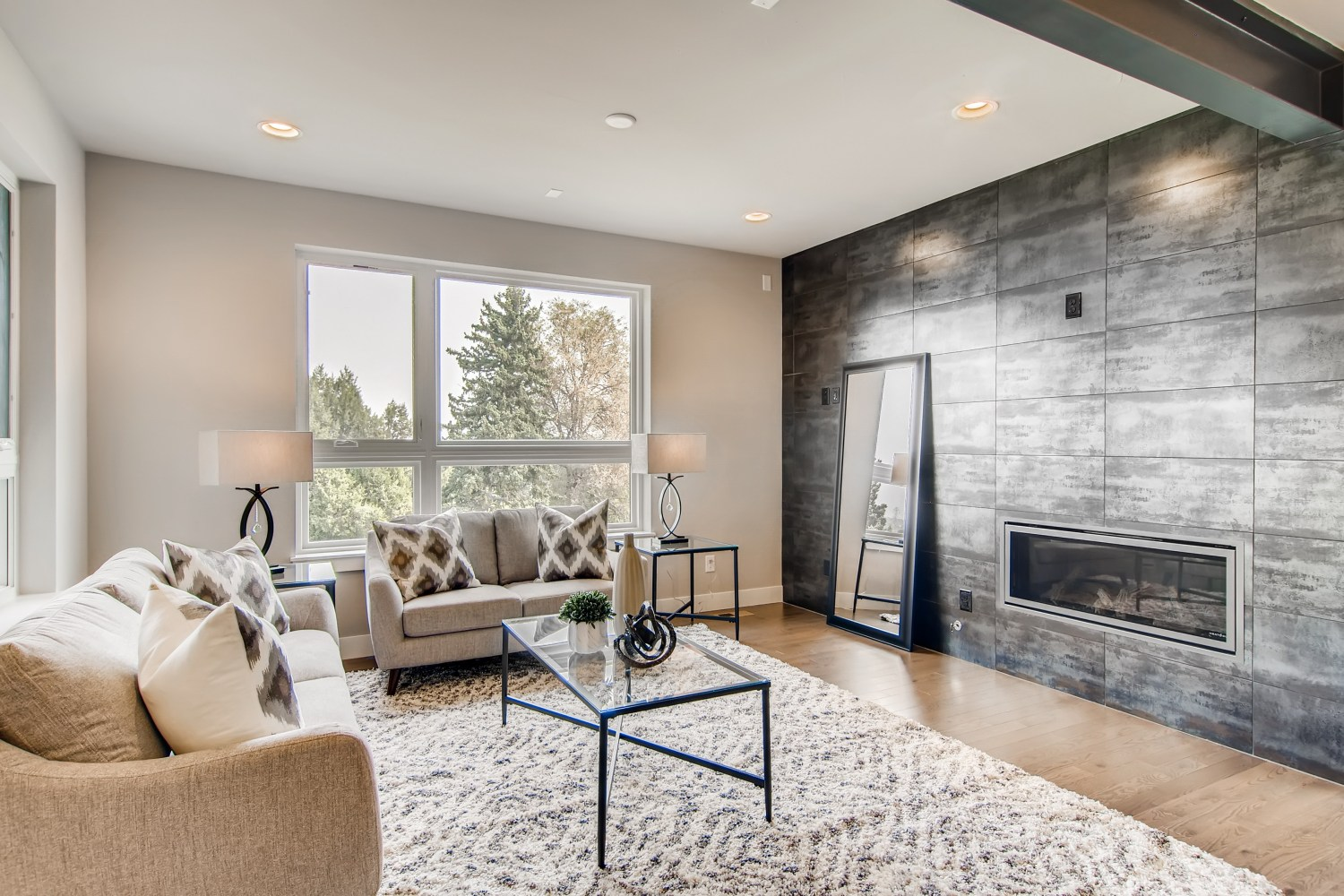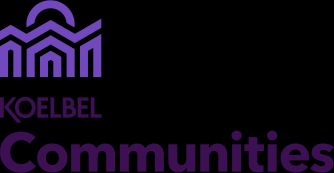Searching...


Find Koelbel Communities Communities
Koelbel Communities
saved to favorites!
To see all the homes you’ve saved, visit the My Favorites section of your account.
- New homes
- Koelbel Communities
Featured Koelbel Communities Communities
39 New Homes in 3 Communities
Grand Opening
Violla
by Koelbel Communities
1150 Locust Ave Boulder, CO 80304
from $1,580,000
Montmere at Autrey Shores
by Koelbel Communities
2311 Lakeshore Lane Superior, CO 80027
from $774,900
Prelude at Tava Waters
by Koelbel Communities
888 S Valentia Street, Building 16, Unit 101 Denver, CO 80247
from $522,488
About Koelbel Communities
What Makes a Koelbel Community? Every home Crafted by Koelbel begins with a belief that elevated design creates elevated living. We seek out land that inspires us, then craft homes that reflect its spirit. Each design is created with care, creativity, and an unshakable commitment to getting every detail right. Across Colorado, our communities bring this defining philosophy to life. In Denver, modern architecture meets timeless design to create places filled with energy and connection. In the High Country, at Rendezvous and Grand Elk Golf Community, nature and craftsmanship come together in spaces that effortlessly balance beauty, comfort, and adventure. At Koelbel, every idea is shaped with patience and purpose to achieve the perfect harmony of form and function. Our goal is simple: to create homes that connect people, strengthen communities, and make everyday life more beautiful. Every Koelbel Community Offers You: • Architecture that fits naturally into its surroundings • Floorplans designed for both comfort and creativity • Interior finishes personalized just for you • Access to shops, dining, and neighborhood gathering spots • Outdoor living that brings you closer to nature • Trails, parks, and open space within easy reach • Flexible layouts that adapt to your lifestyle • Convenient access to public transportation • A home built with care and meant to be loved for years to come To find the location, community, and home that best fits your life, visit koelbelco.com to explore available homes, take virtual tours, and discover what it means to live Crafted by Koelbel.
Learn more about Koelbel Communities
- Creating communities that people are proud to call home.

Want to know more?
Get homebuying answers from Koelbel Communities
Get more information on plans, process, and offers! By submitting this request, you agree to allow us to share your information with home builders so they can contact you about your interest in this and similar products. For more information, see our Privacy Policy, including TCPA policy, and Terms of Use.

































