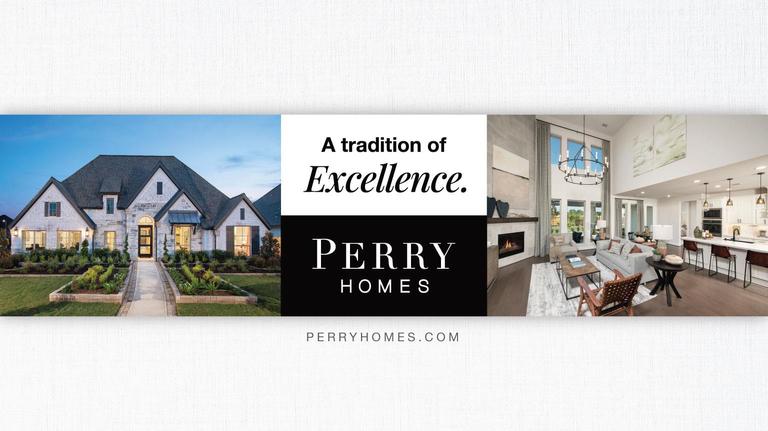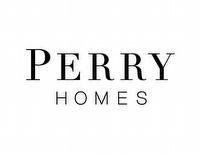Searching...


Find Perry Homes Communities
Perry Homes
saved to favorites!
To see all the homes you’ve saved, visit the My Favorites section of your account.
- New homes
- Perry Homes
Featured Perry Homes Communities
5935 New Homes in 249 Communities
Crosswinds 40'
by Perry Homes
435 Bay Breeze Drive Kyle, TX 78640
from $338,900 Up to $24,000
Cambridge Crossing 50'
by Perry Homes
2209 Pinner Court Celina, TX 75009
from $575,900 Up to $49,000
Arcadia Ridge 45'
by Perry Homes
1331 Nicholas Cove San Antonio, TX 78245
from $409,900 Up to $25,000
About Perry Homes
Perry Homes is the largest woman-owned homebuilder and has established a Tradition of Excellence in homebuilding over the past 57 years. Family-owned and operated since its inception in 1967, Perry Homes is committed to building quality, superior homes while providing first-class customer service before, during, and after construction. The homebuilder has earned a phenomenal reputation by evolving with the wants and needs of its 60,000+ customers, all while securing a 95% satisfaction rating*. With more than 450 new home designs, buyers will find a robust selection of quality standard features and design options in every home that radiate elegance and sophistication, including soaring ceilings, gorgeous walls of windows, open concepts, and flexible spaces to fit any lifestyle. Perry Homes offers a variety of timeless and modern architectural concepts in over 100 of the most sought-after communities throughout Austin, Dallas/Fort Worth, Houston, San Antonio, and now Florida. In Florida, Perry Homes is building in communities across the state, including Tampa, Sarasota, Port St. Lucie, and Jacksonville. Perry Homes | Britton Homes is led by Executive Chair Kathy Perry Britton and Chief Executive Officer Todd Chachere. *Since 2016, over 95% of homeowners who completed our New Homeowner Survey have rated their overall satisfaction as “Satisfied” or “Very Satisfied.” Surveys are sent to the primary customer contact for every home between 30 and 60 days after closing.
Learn more about Perry Homes
- A Tradition of Superior Design
- A Tradition of Trusted Reputation
- A Tradition of Industry Leading Warranty
- A Tradition of Higher Quality
- A Tradition of Homes Designed for Living
Awards & accreditations

GHBA BUILDER OF THE YEAR AWARD
2015 GREATER HOUSTON BUILDERS ASSOCIATION AWARD

Want to know more?
Get homebuying answers from Perry Homes
Get more information on plans, process, and offers! By submitting this request, you agree to allow us to share your information with home builders so they can contact you about your interest in this and similar products. For more information, see our Privacy Policy, including TCPA policy, and Terms of Use.
Testimonials
"I was very impressed with everyone’s professionalism and courtesy. Perry Homes exceeded our expectations and has made us extremely proud homeowners."
Orlando Melendez
“Extremely informative, thorough and approachable staff at Perry Homes. I love the natural light in my Perry Home. Highly recommend Perry Homes.”
Rick and Alice Linahan - Canyon Falls
“We looked at a lot of houses and went through a lot of model homes and what attracted us to Perry is the design that is modern but yet timeless. We liked the attention to detail they put into their builds and the flow of the floorplans. We loved the open space, there is a lot of natural light throughout the house.”
Emad Hasan - Bridgeland
“Extremely informative, thorough and approachable staff at Perry Homes. I love the natural light in my Perry Home. Highly recommend Perry Homes.”
Matther Holland


































































