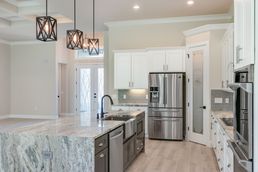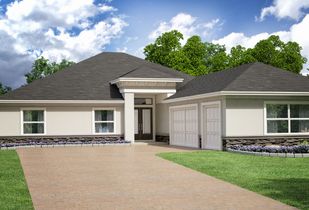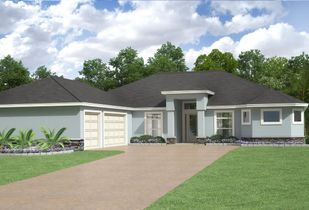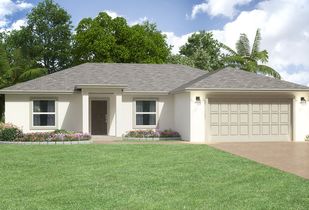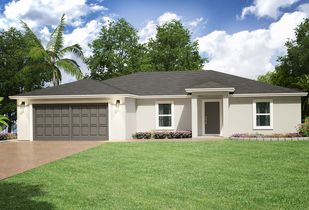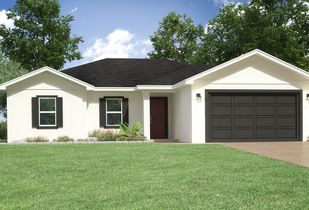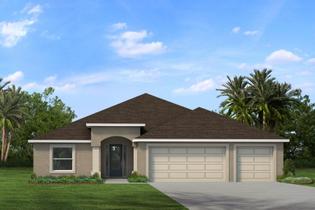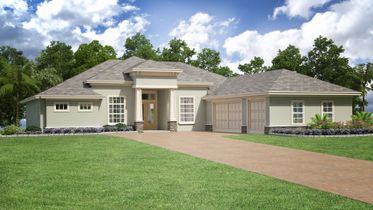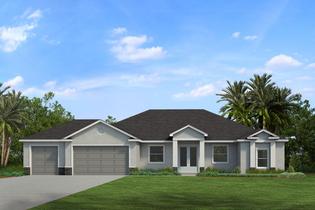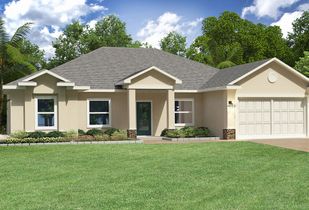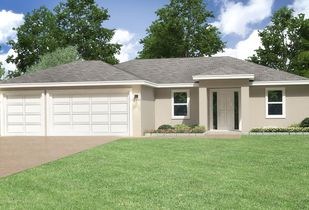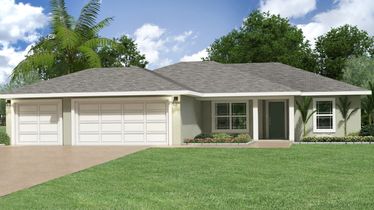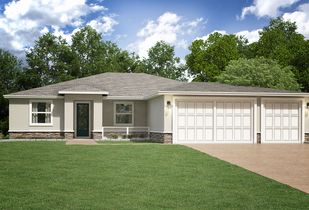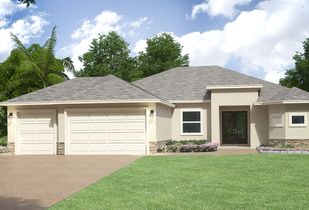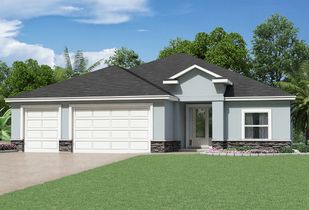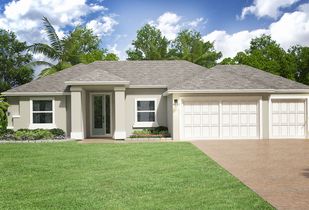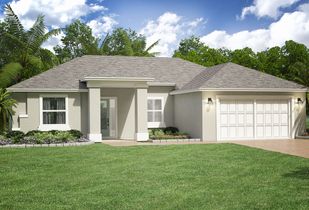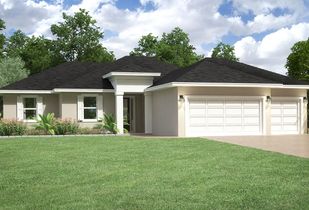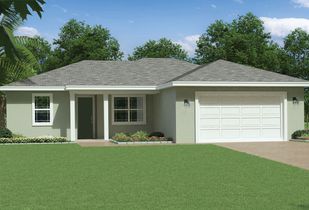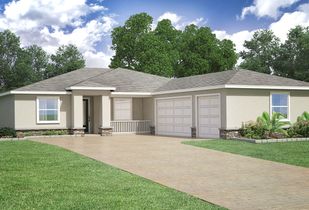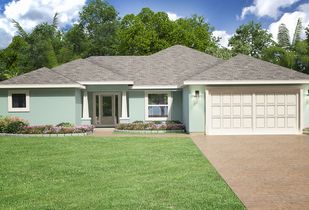Searching...
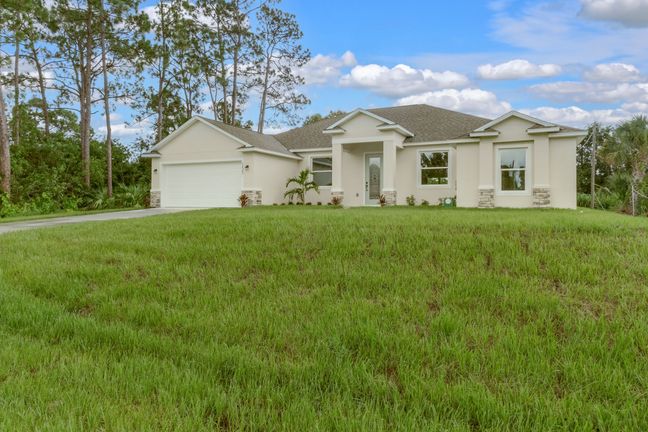

Find Price Family Homes Communities
Price Family Homes
saved to favorites!
To see all the homes you’ve saved, visit the My Favorites section of your account.
- New homes
- Price Family Homes
Featured Price Family Homes Communities
20 New Homes in 1 Communities
Price Family Homes
by Price Family Homes
885 Starland St SE Palm Bay, FL 32909
from $279,900
About Price Family Homes
We are a local father/son homebuilder that believes in building quality homes for local families.
Learn more about Price Family Homes
- Quality over Quantity
- Integrity and Honesty
- Locally Grown
- Family Owned

Want to know more?
Get homebuying answers from Price Family Homes
Get more information on plans, process, and offers! By submitting this request, you agree to allow us to share your information with home builders so they can contact you about your interest in this and similar products. For more information, see our Privacy Policy, including TCPA policy, and Terms of Use.
