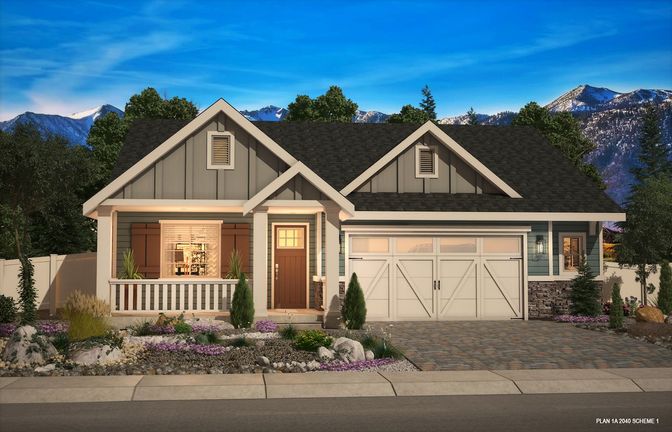Searching...


Find Santa Ynez Valley Construction Communities
Santa Ynez Valley Construction
saved to favorites!
To see all the homes you’ve saved, visit the My Favorites section of your account.
- New homes
- Santa Ynez Valley Construction
About Santa Ynez Valley Construction
Over the years, Chip Hanly has personally directed his company’s efforts to provide growing families with new homes of enduring quality and exceptional value. This unique melding of care and responsibility is evident in every new home community SYVCC builds. SYVCC Homes’ continuing commitment to value is simple Show less... and straightforward and has always guided its efforts. Each new SYVCC community begins with thoughtful neighborhood planning, a meticulous review of details and materials, and continuing throughout the construction process using the area’s most respected subcontractors carefully supervised each step of the way. This exciting organization enables you to select from a wide range of optional choices in room configurations, colors and materials to personalize your new home to fit your lifestyle. The result is a residence you can always be proud of, in a neighborhood that is in step with the way you live, work and play.
Learn more about Santa Ynez Valley Construction
- Wherever you are in life, you deserve a house you’re going to love.
- Your home should be as unique as you.
- SYVCC has a simple philosophy: to give families more house, more quality, more service, and more opportunity to enjoy and appreciate
- With special attention to every detail of your new home, SYVCC assures your satisfaction from the ground up.