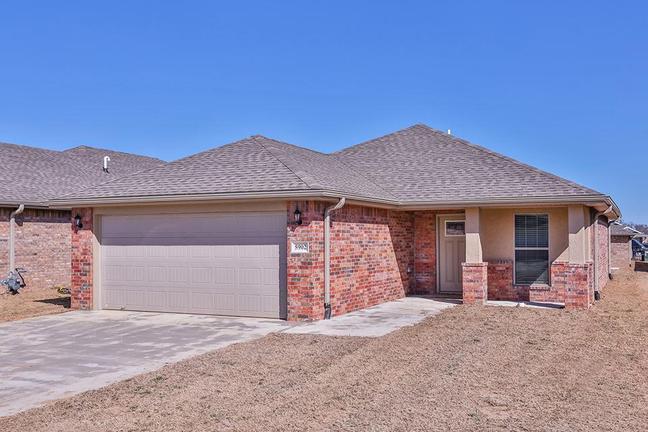Searching...


Find Schuber Mitchell Homes Communities
Schuber Mitchell Homes
saved to favorites!
To see all the homes you’ve saved, visit the My Favorites section of your account.
- New homes
- Schuber Mitchell Homes
About Schuber Mitchell Homes
Excellence means we perform the highest quality work in any given situation because what we do impacts others both now and in the future. For this reason, we seek to develop solutions that are both replicable and sustainable in alignment with our business model to provide higher quality homes for less money. When we encounter failure or setbacks, we keep showing up with grit and determination, learning from each experience. Unwilling to settle, we take time to research and learn the best possible data/knowledge from within our team and the industry at large with efficient, focused work and resilience, removing distractions that deter from our goals. We apply new learned ideas, current trends, and methodologies to produce the best possible value in our homes. We recognize that all we have been given (time, knowledge, and resources) is not solely for our own benefit. Because of this, we consider it a privilege to be generous to those around us. As stewards, we handle our resources and responsibilities well so we can express a heart of generosity in every interaction and opportunity. We jointly and personally share of our time, knowledge, and our resources to better the lives of those around us and so that the weight of our enterprise does not land on one person.
Learn more about Schuber Mitchell Homes
- We believe in quality that not only looks great but that will stand the test of time.
- Every Schuber Mitchell home includes energy efficient windows, bullnose corners, granite countertops throughout the home, LED lighting and much more.
- We Build with Purpose and Integrity
- We are Employee Owned and Operated
- We love what we do and we stand by our work.

Want to know more?
Get homebuying answers from Schuber Mitchell Homes
Get more information on plans, process, and offers! By submitting this request, you agree to allow us to share your information with home builders so they can contact you about your interest in this and similar products. For more information, see our Privacy Policy, including TCPA policy, and Terms of Use.
Testimonials
The home is wonderful. Overall, I feel satisfied with the quality of the home. Schuber Mitchell did a great job putting it all together.
Schuber Mitchell Client
Schuber Mitchell has exceeded all of my expectations of my home in a appropriate matter of quality and time.
Schuber Mitchell Client
"Schuber Mitchell has a system second to none. The process was so easy and fun picking out what colors we wanted for floors, carpet, faucets, etc. Definitely would recommend Schuber Mitchell to anyone wanting to build!"
-Gwen
"My husband and I had an amazing experience buying our first home! Schuber Mitchell did a wonderful job walking us through the entire process and supporting us the whole way!"
-Callie