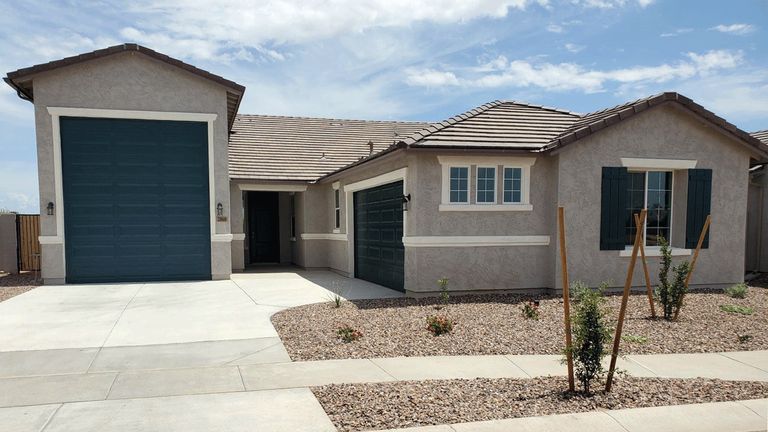Searching...


Find Scott Communities Communities
Scott Communities
saved to favorites!
To see all the homes you’ve saved, visit the My Favorites section of your account.
- New homes
- Scott Communities
Featured Scott Communities Communities
39 New Homes in 3 Communities
The Retreat at Rancho Cabrillo
by Scott Communities
13605 W Crabapple Dr Peoria, AZ 85383
from $657,990
Arroyo Grande
by Scott Communities
1254 E Ridgerock Loop Casa Grande, AZ 85122
from $356,990 Up to $20,900
The Views at Rancho Cabrillo
by Scott Communities
25152 N 134th Dr Peoria, AZ 85383
from $416,990 $10,000
About Scott Communities
At Scott Communities, we build homes for the life you live. Since 1994, we continue to create neighborhoods across Arizona that marry quality with affordability—houses crafted specifically for the memories you’ll make. Whether you’re a first-time buyer or empty-nest downsizer, we build with your personality, price point and life stage in mind. We build with a passion for detail and creativity, ensuring your style is the platform for your future. We build for the environment you’ll call “home”; a place for the unforgettable milestones, ordinary everyday and everything in between.
Learn more about Scott Communities
- Our dedication to quality is evident in every home, from the robust foundations to the modern fixtures, ensuring lasting value and satisfaction.
- Our ongoing mission is to construct homes that will be cherished for generations.
- Looking ahead, we will continue to enhance our channels of communication to foster even greater transparency and trust.
- In the years ahead our commitment to sustainability will evolve and grow, incorporating the latest advancements in environmentally friendly technology.
- While smart home technology is currently an option in our homes, our vision is to integrate these innovations more broadly, setting new standards in modern homebuilding.









































