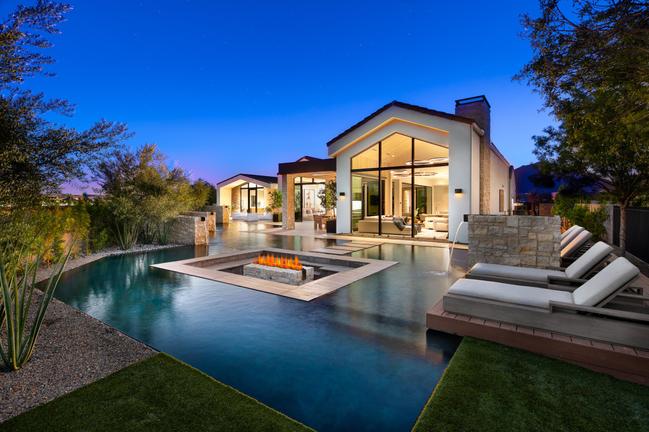Searching...


Find Shea Homes Communities
Shea Homes
saved to favorites!
To see all the homes you’ve saved, visit the My Favorites section of your account.
- New homes
- Shea Homes
About Shea Homes
In a word, the Shea Difference is about caring. And specifically, it's about caring enough to create one great customer experience after another before, during and well after the purchase. Caring enough to think about every stage of life and then designing beautifully functional homes and communities for everyone. And caring enough to maintain the integrity of a family name for more than a century. That's the Shea Difference, and you're invited to live it every day.
Learn more about Shea Homes
- At Shea Homes, you'll discover that we do things a little differently. We're a family owned builder of new homes and communities, so we share a personal commitment to our customers.
- You'll notice it inside our new homes, where thoughtful design and quality are our hallmarks. You'll notice it in our communities that are designed for the way you live.
- When you choose Shea to build your home, you are getting so much more than just a home construction company.
- Shea Homes offers award winning customer service, and education about homes and the home buyer journey.
- Shea Homes is here to help at every stage of the building process.
Reviews
Customer Reviews
Matt was excellent
- Bruce M.
- Verified HomeBuyer
- February 23, 2026
- San Tan Valley, AZ
Excellent service from everyone on team
Total Score 5
Quality 5
Trustworthiness 5
Value 5
Responsiveness 5
Review
- Lillian B.
- Verified HomeBuyer
- February 17, 2026
- Livermore, CA
Great for all; buying experience, working with the sales representative and all maintenance addressed at 1 month.
Total Score 5
Quality 5
Trustworthiness 5
Value 5
Responsiveness 5
