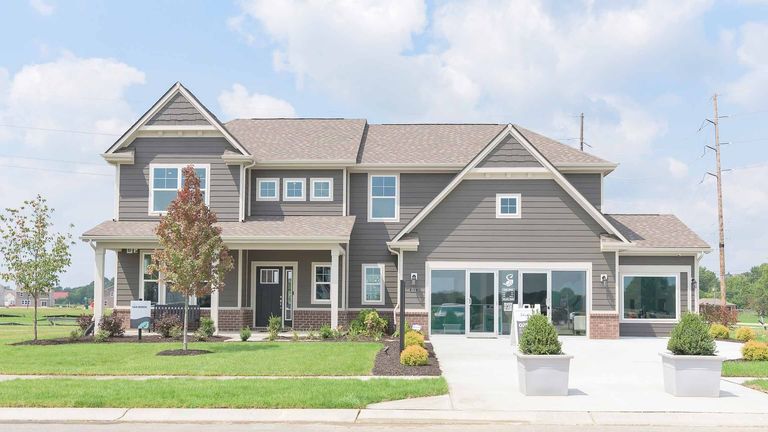Searching...


Find Silverthorne Homes Communities
Silverthorne Homes
saved to favorites!
To see all the homes you’ve saved, visit the My Favorites section of your account.
- New homes
- Silverthorne Homes
About Silverthorne Homes
When building your new home, you need a company that is going to stand the test of time. With Silverthorne Homes, our dedication to quality means that we strive to exceed homeowner expectations every step of the way. Our homes are designed for the Indiana homeowner and are backed by a warranty you can rely on. We are committed to building quality homes in the Greater Indianapolis area that you and your family can appreciate for years to come.
At Silverthorne, we believe that building affordable homes should be a clear and stress-free experience. You take your dream home seriously, and so do we. When you work with us, you’ll receive absolutely up-front pricing, extremely clear estimates, and constant access to our time. We designed our policy of total transparency to give you the best home building experience possible.
Learn more about Silverthorne Homes
- Silverthorne Homes has built uniquely tailored homes in Central Indiana since 2008.
- WE COMMIT TO CLEAR PRICING. You won’t find hard sales tactics and confusing gimmicks when you build with us.
- Silverthorne stands by our affordable homes with strong warranties & absolutely up-front pricing. We pledge to give you the best possible price. Everyone gets the same deal with us!
- When you’re considering buying land for your dream home, our team provides comprehensive lot evaluations, including clear and detailed estimates for the cost to improve the land.
- Silverthorne helps take the guesswork out of building on your lot.

Want to know more?
Get homebuying answers from Silverthorne Homes
Get more information on plans, process, and offers! By submitting this request, you agree to allow us to share your information with home builders so they can contact you about your interest in this and similar products. For more information, see our Privacy Policy, including TCPA policy, and Terms of Use.
Testimonials
"We recently closed on a house we built with Silverthorne and had a great experience from the start of the process until completion of the house. The sales staff was very knowledgeable about the product. Any questions we had were answered quickly and would follow-up when necessary to get us answers."
- Silverthorne Customer