

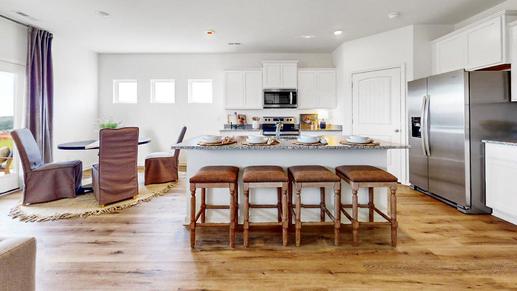



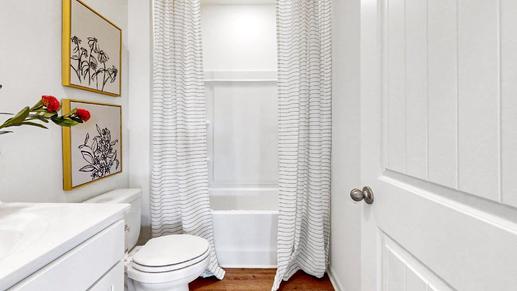
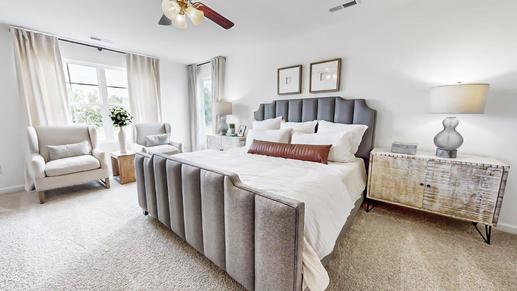

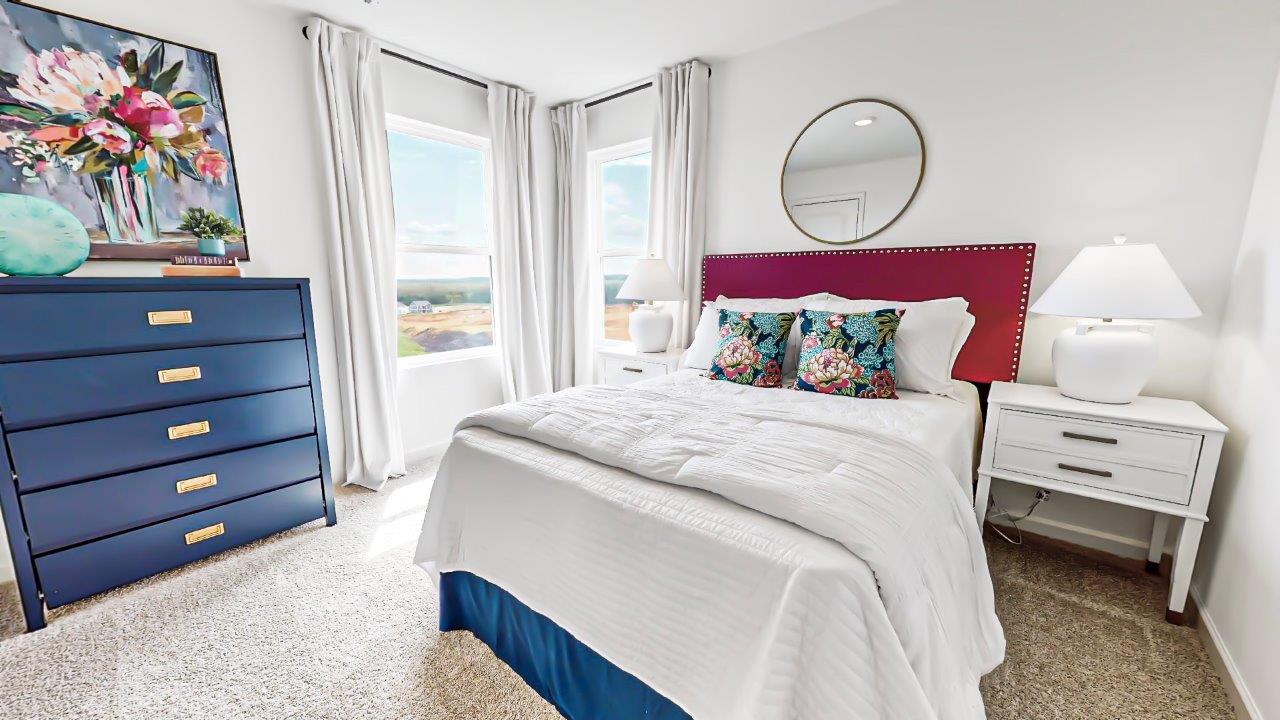
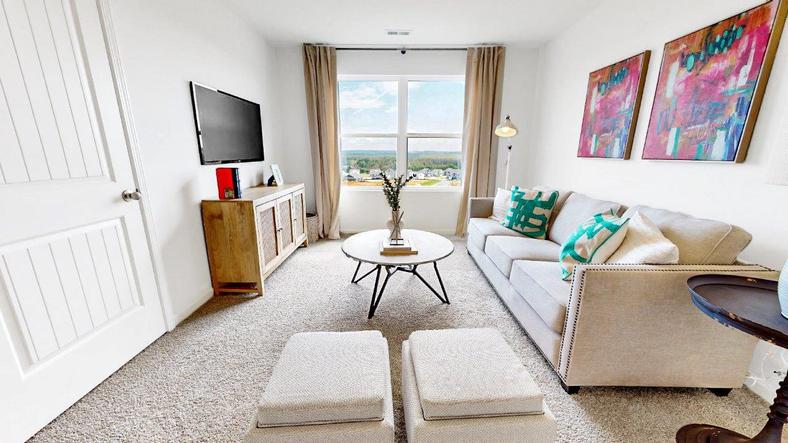


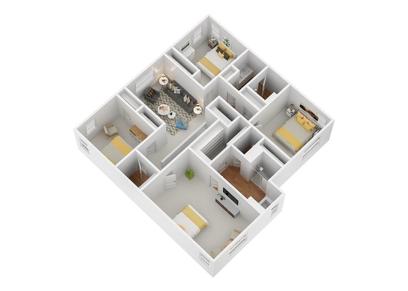










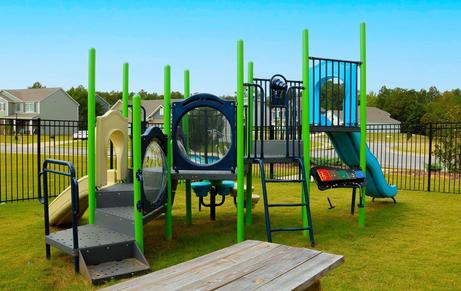
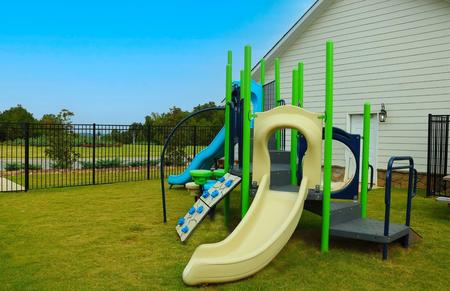





Mallard Landing










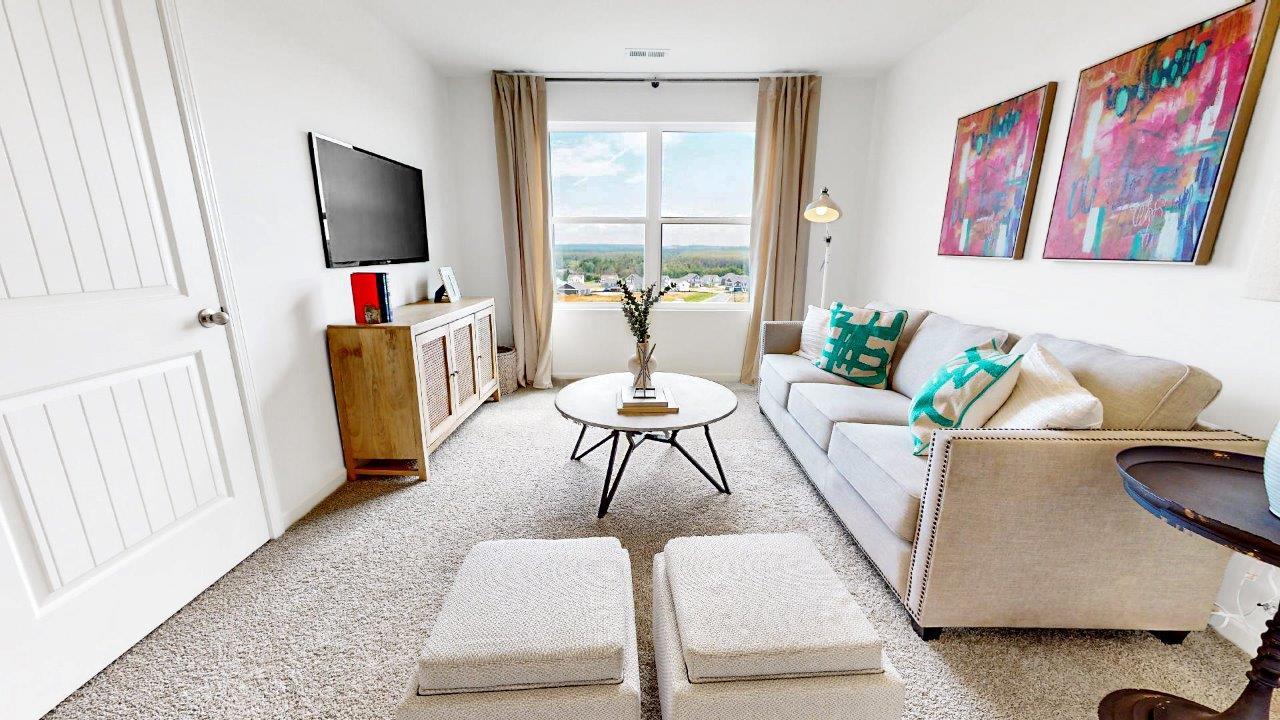













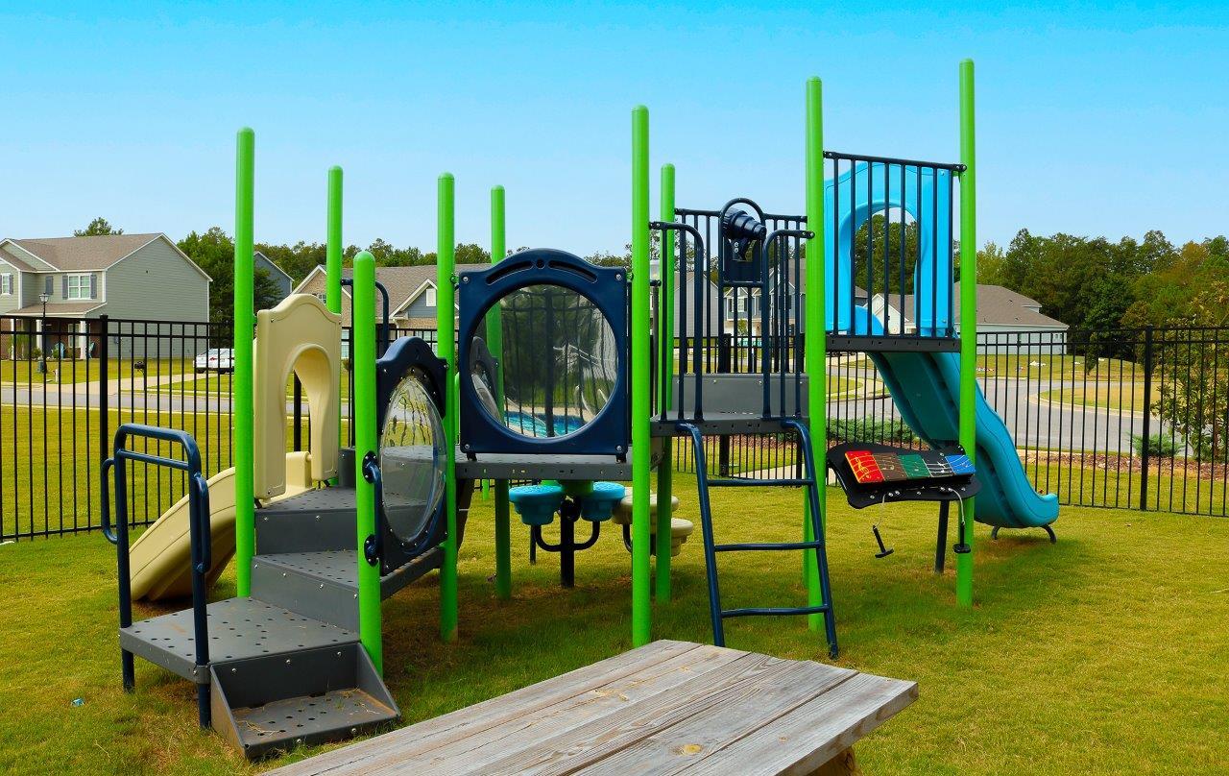

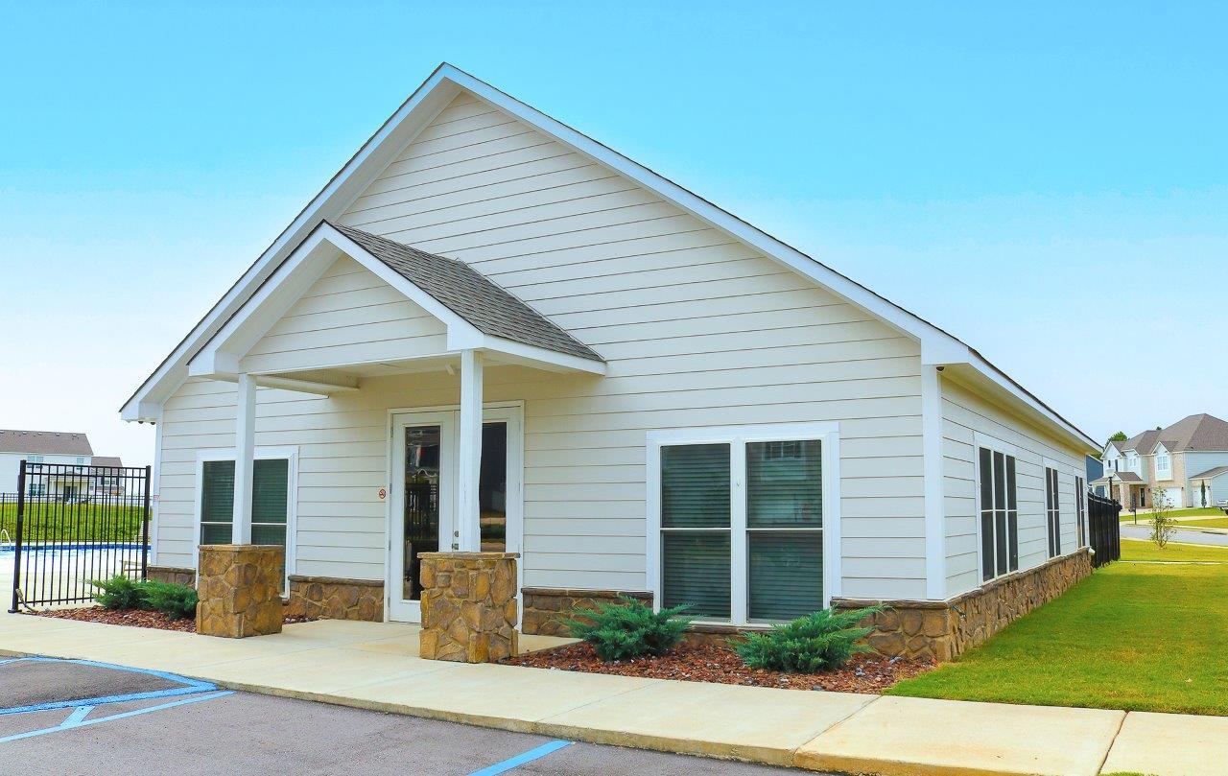
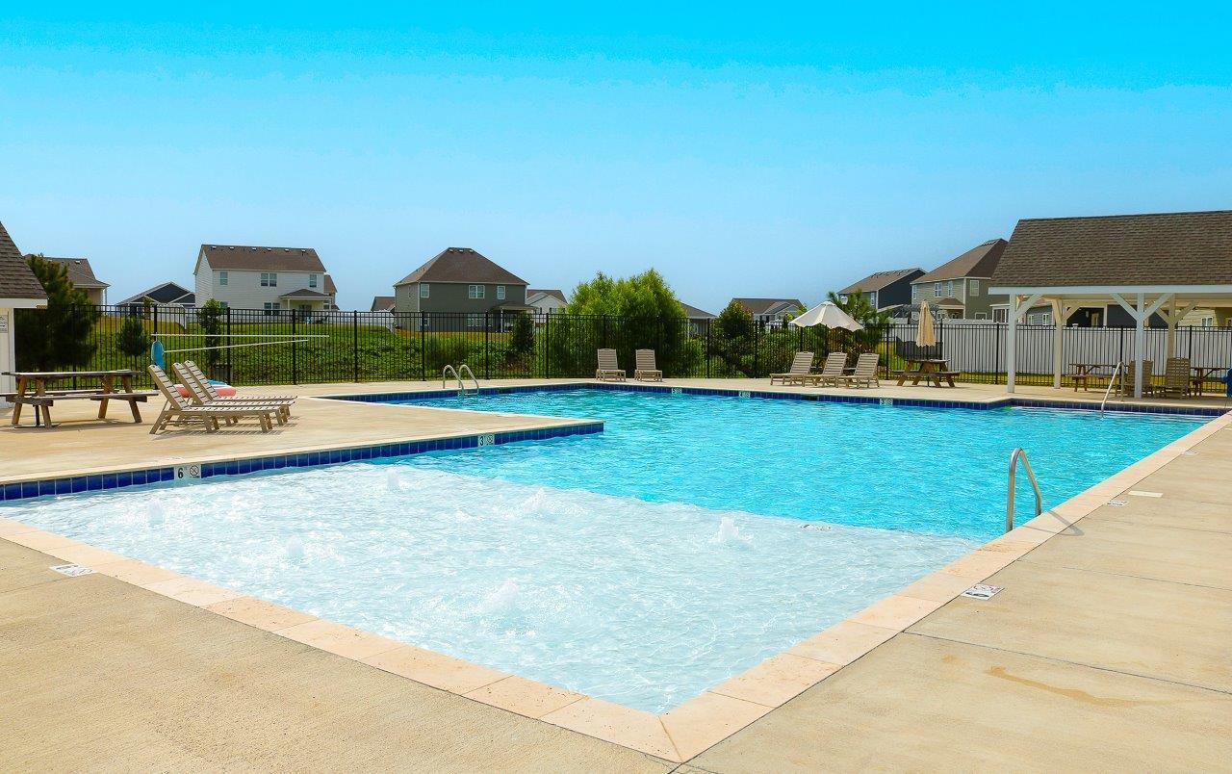


Mallard Landing
1075 Gadwall Drive, Alabaster, AL, 35007
by D.R. Horton
From $354,900 This is the starting price for available plans and quick move-ins within this community and is subject to change.
- 4-5 Beds
- 2-3 Baths
- 2 Car garage
- 1,774 - 2,511 Sq Ft
- 8 Total homes
- 4 Floor plans
Community highlights
About Mallard Landing
Mallard Landing by D.R. Horton is one of Alabaster's premiere new home communities. Less than 20 miles south of Birmingham, Mallard Landing offers exceptional access to shopping outlets, dining, and entertainment options. Named one of the top 50 best cities to live in by Fortune in their 2024 rankings, Alabaster, AL is an excellent place to call home. Mallard Landing is also zoned to some of the most prestigious schools in the state of Alabama, Thompson intermediate, middle, and high school. Go Warriors! With home plans ranging in size from 1,774 square feet up to 2,511 square feet, Mallard Landing offers a variety of home plans including one level ranchers to a spacious two story. Each home in Mallard Landing is uniquely designed with modern living in mind, featuring granite countertops...
Available homes
Filters
Floor plans (4)
Quick move-ins (8)
Neighborhood
Community location & sales center
1075 Gadwall Drive
Alabaster, AL 35007
1075 Gadwall Drive
Alabaster, AL 35007
888-897-5139
From I-65 N, take Exit 234, turn left on 87 then right on Smokey Road. Stay straight approximately 2.5 miles until you reach community entrance on right. Turn right onto Canvasback Way, stay straight until you reach Wood Duck Way and turn right. Follow to new construction.
Amenities
Community & neighborhood
Neighborhood amenities
Solutions Search Market
1.75 miles away
415 Poplar Rdg
Publix
2.82 miles away
9200 Highway 119
Walmart Neighborhood Market
2.95 miles away
9085 Highway 119
Britos Supermarket
3.09 miles away
103 Buck Creek Plz
Publix
3.25 miles away
90 Marketplace Cir
Flowers Discount Bakery Store
2.02 miles away
730 George Roy Pkwy
Delicious Bakery
2.08 miles away
844 Highway 31 S
Walmart Bakery
2.95 miles away
9085 Highway 119
GNC
3.23 miles away
100 S Colonial Dr
Walmart Bakery
3.47 miles away
5100 Highway 31
Subway
1.29 miles away
720 Highway 87
Jack's
1.48 miles away
100 Highway 87
Hunt Brothers Pizza
2.08 miles away
844 Highway 31 S
Rancho Escondido Mexican Grill
2.08 miles away
844 Highway 31 S
Alabama Deli Provisions
2.09 miles away
108 Cloverdale Dr
Starbucks
2.95 miles away
2171 Kent Dairy Rd
Licking Good Donuts
2.96 miles away
9330 Highway 119
Starbucks
3.03 miles away
345 S Colonial Dr
Starbucks
3.07 miles away
250 S Colonial Dr
Planet Smoothie
4.94 miles away
630 1st St N
Rena's Couture LLC
1.08 miles away
309 Bedford Cir
Glitz & Gowns
2.84 miles away
8919 Highway 119
JCPenney
2.94 miles away
340 S Colonial Dr
Rack Room Shoes
3.01 miles away
320 S Colonial Dr
T.J. Maxx
3.01 miles away
320 S Colonial Dr
Hunters Slice & Brew LLC
3.16 miles away
251 Buck Creek Plz
LongHorn Steakhouse
3.22 miles away
30 S Colonial Pkwy
Buffalo Wild Wings
4.04 miles away
840 Colonial Promenade Pkwy
El Patron Bar & Grill
6.37 miles away
2695 Highway 58
Rio's Bar & Grill
6.43 miles away
2693 Highway 58
Please note this information may vary. If you come across anything inaccurate, please contact us.
Schools near Mallard Landing
Alabaster City Schools
Thompson Intermediate School
Elementary school. Grades 4 to 5.
Public school
Teacher - student ratio: 1:20
Students enrolled: 898
205-685-6200
1509 Kent Dairy Rd, Alabaster, AL, 35007
Thompson High School
High school. Grades 9 to 12.
Public school
Teacher - student ratio: 1:17
Students enrolled: 2203
205-685-6700
1921 Warrior Dr, Alabaster, AL, 35007
Thompson Middle School
Middle school. Grades 7 to 8.
Public school
Teacher - student ratio: 1:17
Students enrolled: 1434
205-685-8100
100 Warrior Dr, Alabaster, AL, 35007
GreatSchools ratings are provided by GreatSchools.org and are for reference only. Ratings may not be available for all schools. Please verify school assignments and details with the local school district.
In 1978, D.R. Horton broke ground on our first home in Fort Worth, Texas. Since that day, the company has defined its success not by bricks and mortar, but by the satisfaction of the families that make our houses their homes. Our foundation is a single, guiding principle: a value-first dedication to the individual needs of each and every one of our nation’s homebuyers.
From first-time homebuyers to empty nesters, our family of brands provides a home for every stage in life. Our highly-trained, market experts are where you want to live, from New Jersey to Hawaii, providing unique, personalized services tailored to your individual needs. But the real value comes from the quality construction we put into every home, and the peace of mind that comes with a premium-backed warranty from America’s Number One Homebuilder.
We’ve come a long way, and while more people choose our family of brands over any other builder in the country, we never forget the most important thing of all – the families that choose us for their place to call home.
So continue to live out those dreams, America, and know we’ll be here for you every step of the way.
More communities by D.R. Horton
This listing's information was verified with the builder for accuracy 2 days ago
Discover More Great Communities
Select additional listings for more information
We're preparing your brochure
You're now connected with D.R. Horton. We'll send you more info soon.
The brochure will download automatically when ready.
Brochure downloaded successfully
Your brochure has been saved. You're now connected with D.R. Horton, and we've emailed you a copy for your convenience.
The brochure will download automatically when ready.
Way to Go!
You’re connected with D.R. Horton.
The best way to find out more is to visit the community yourself!















