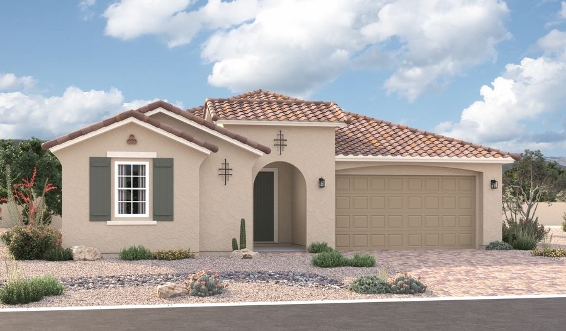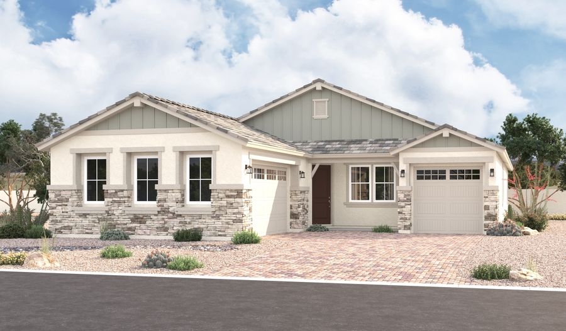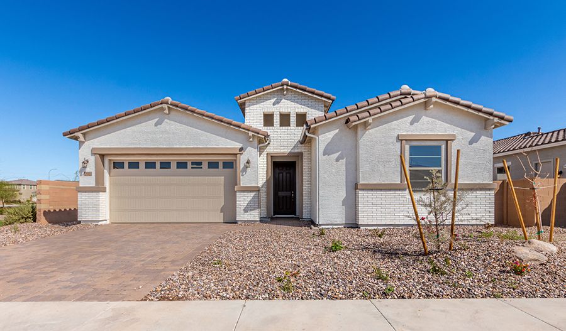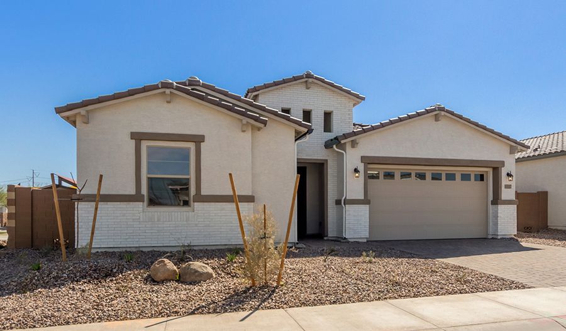
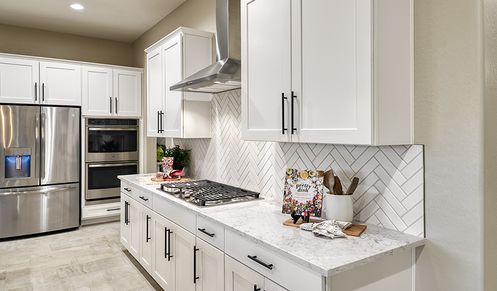
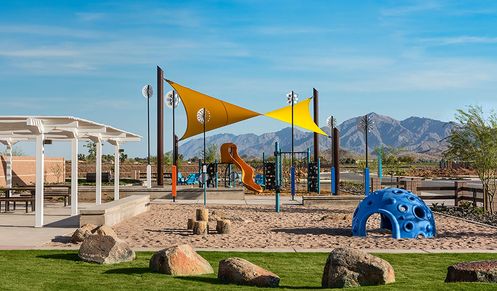
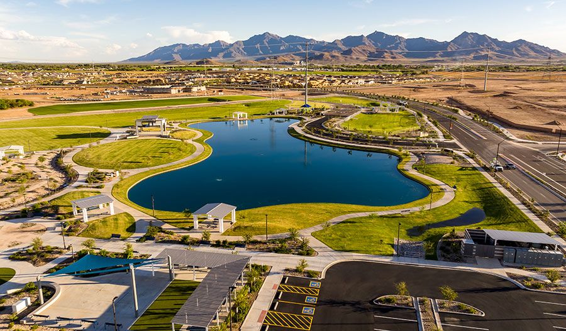
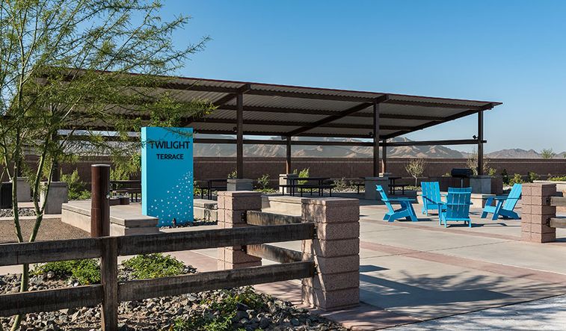
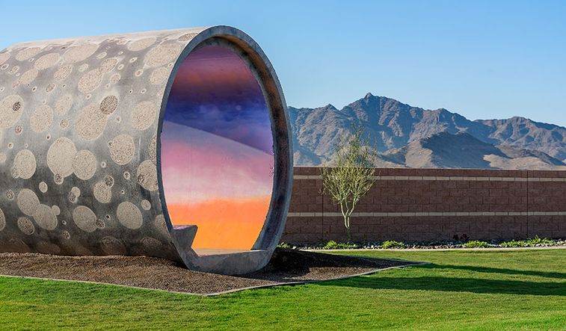
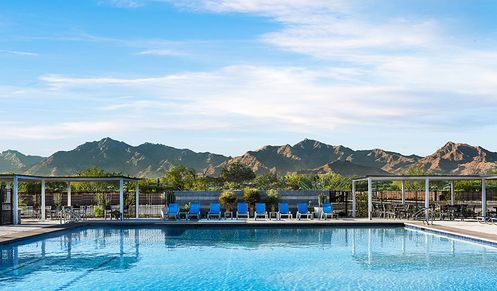
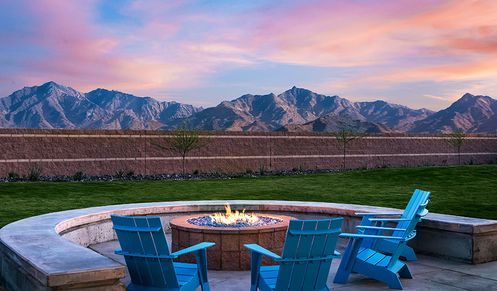
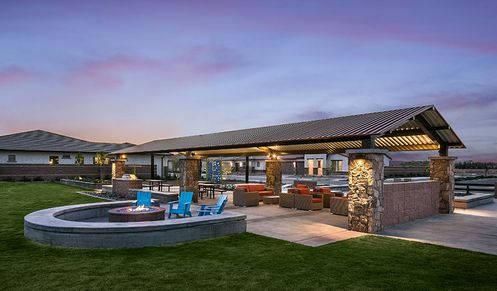

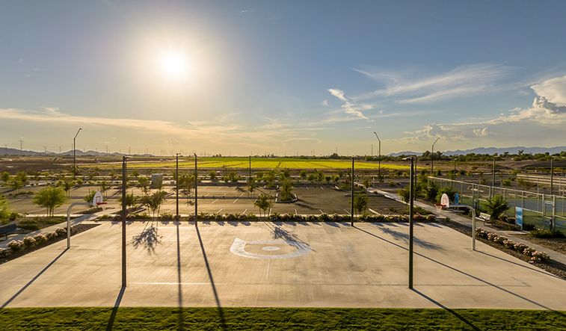
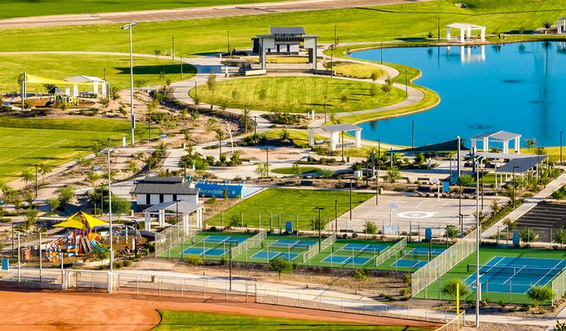
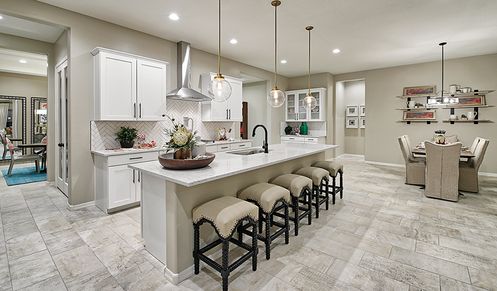
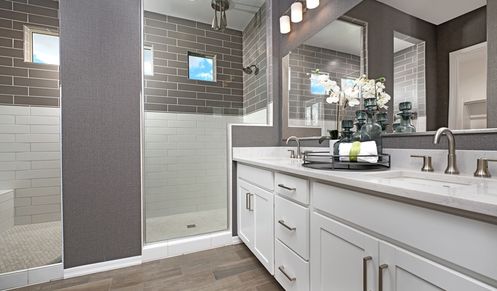
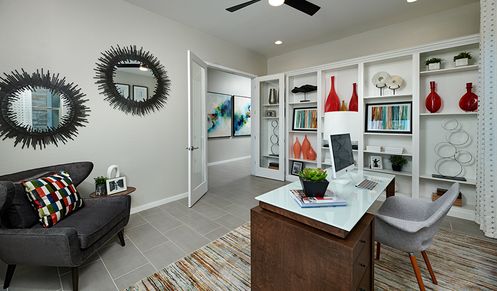
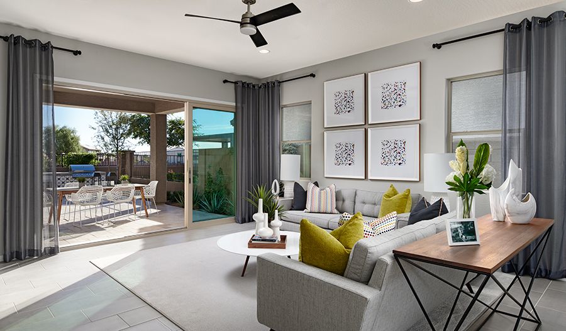
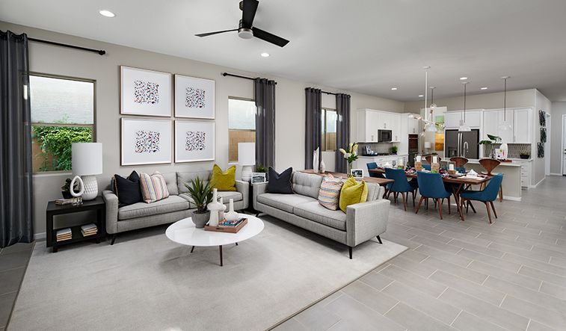
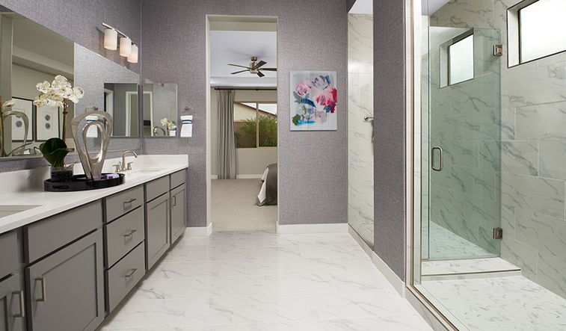

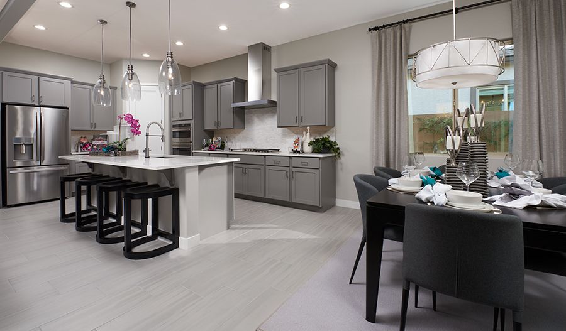

Bridle Park at Alamar
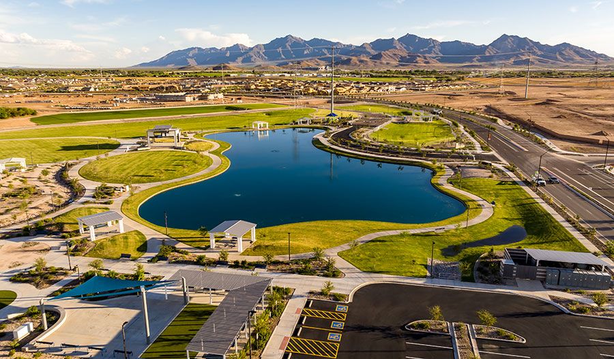
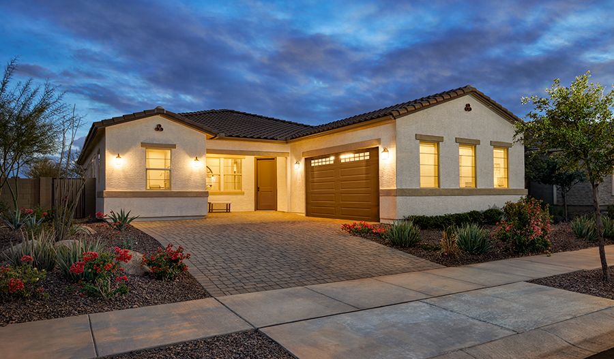
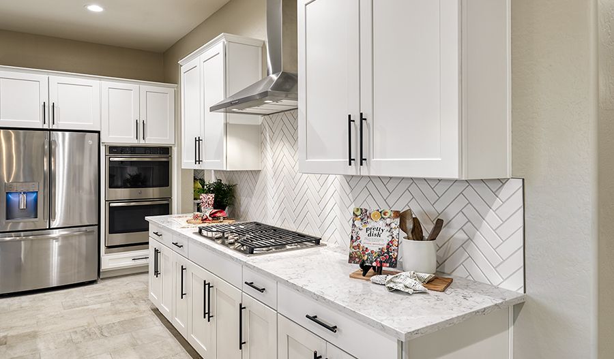
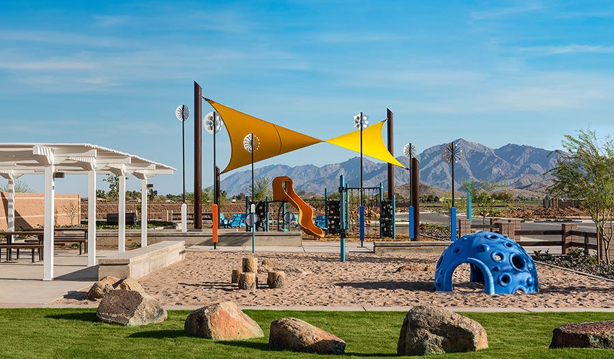
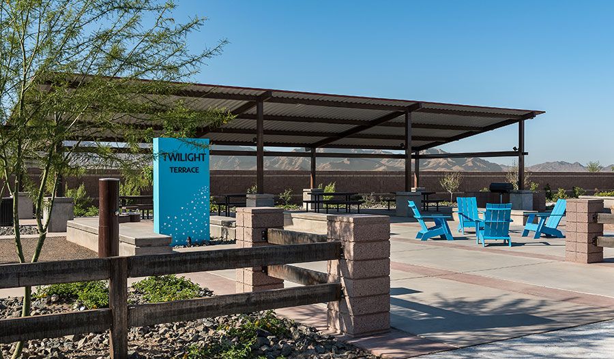
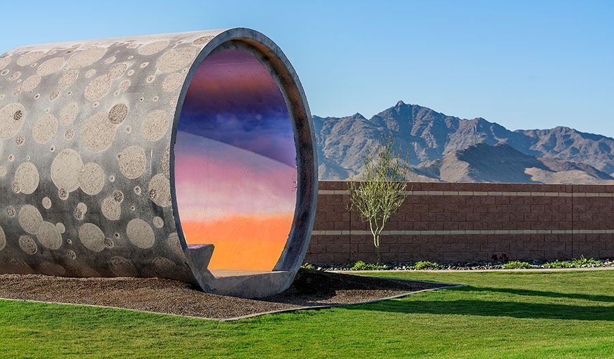
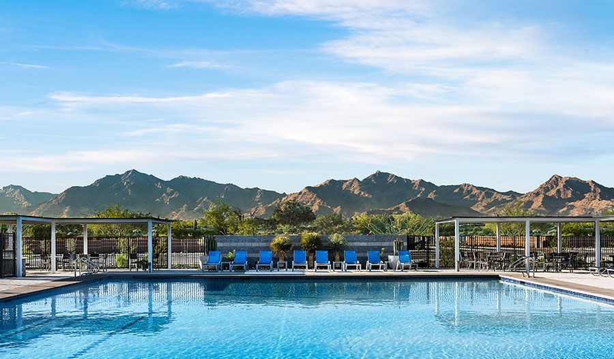
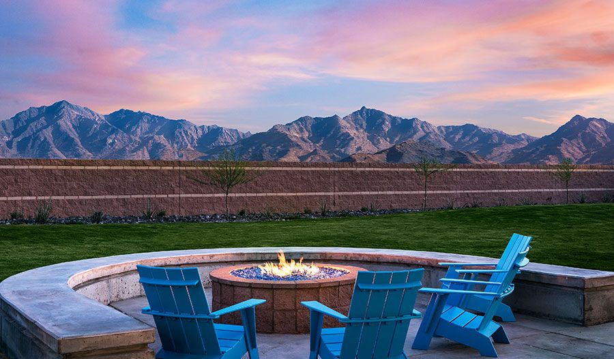
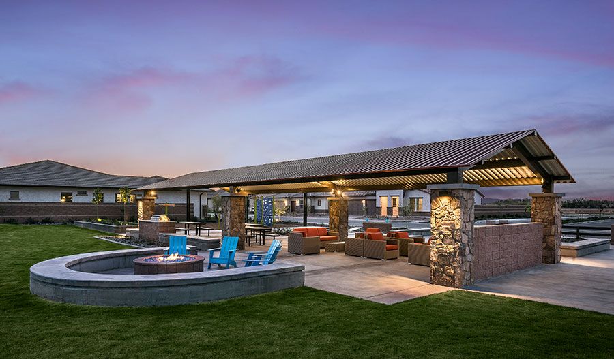

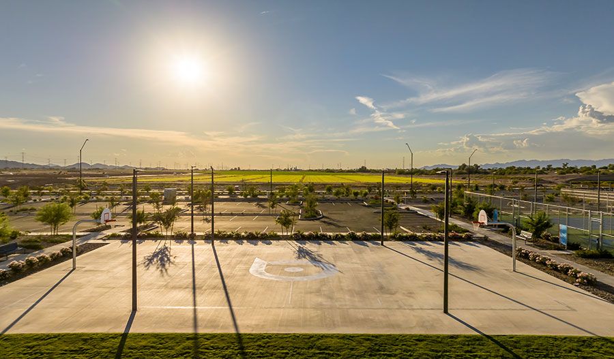
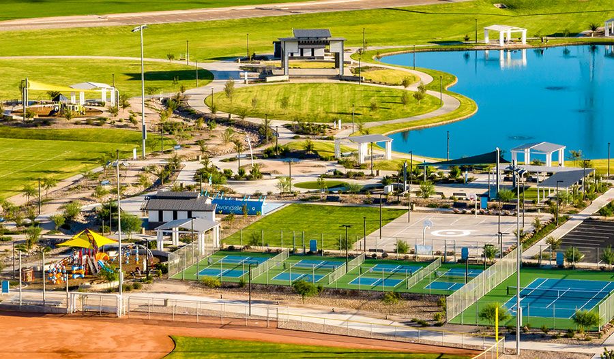

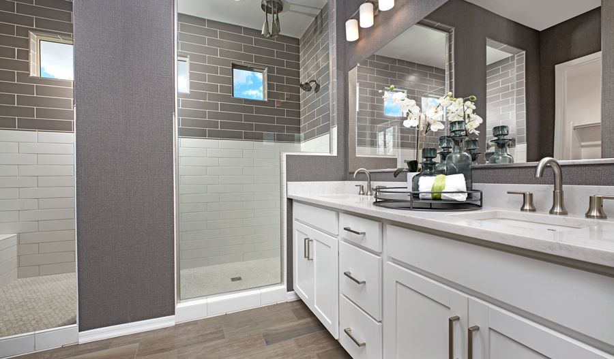
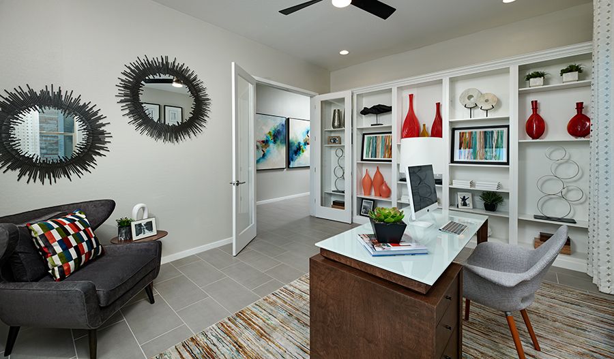
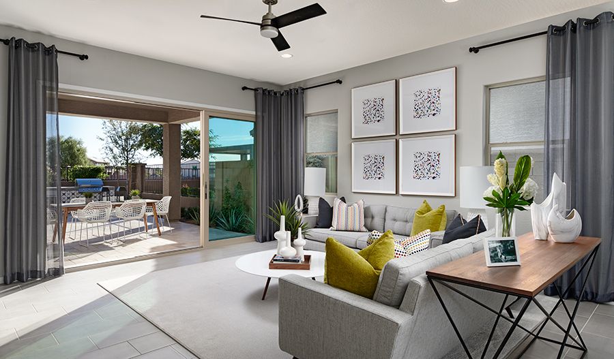
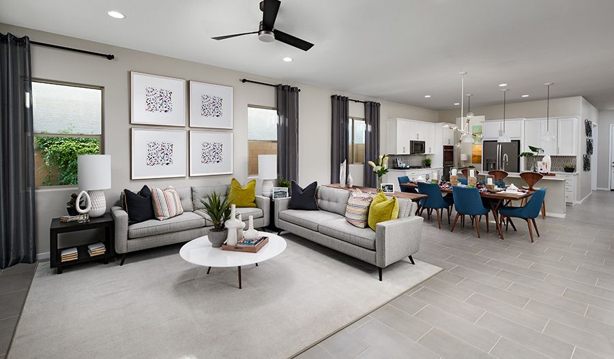
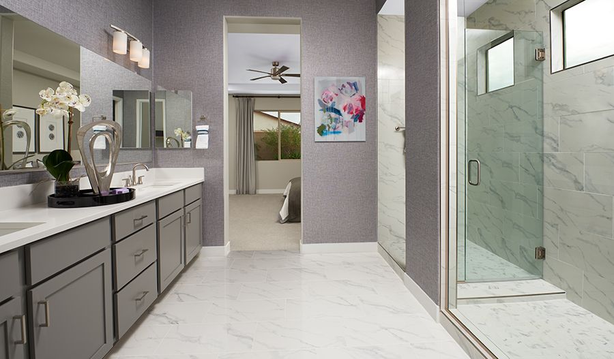
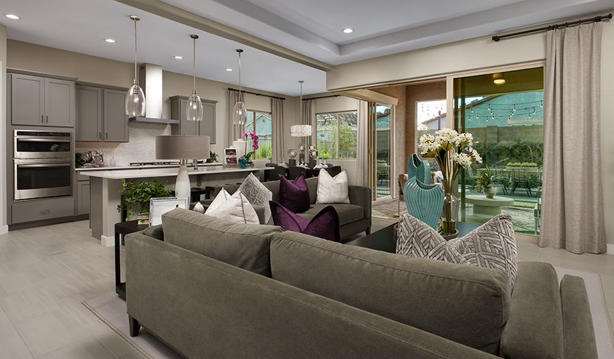

Bridle Park at Alamar
4613 S. 119th Drive, Avondale, AZ, 85323
by Richmond American Homes 289 Trustbuilder reviews
From $463,990 This is the starting price for available plans and quick move-ins within this community and is subject to change.
- 3-4 Beds
- 2-3 Baths
- 2-4 Car garage
- 2,052 - 2,570 Sq Ft
- 8 Total homes
- 4 Floor plans
Special offers
Explore the latest promotions at Bridle Park at Alamar. to learn more!
Get today's best offers...
fixed rate or up to $45K in Flex Funds!
Phoenix Homes of the Week
See this week's hot homes!
8 Credit Score Management Tips
Download our FREE guide & stay on the path to healthy credit.
Community highlights
Community amenities
Park
Playground
Pool
Trails
About Bridle Park at Alamar
Find your dream home at Bridle Park at Alamar! This exciting community is a new addition to the popular Alamar masterplan in Avondale and boasts an exceptional array of ranch-style homes with inviting layouts and designer details. Residents of this neighborhood will enjoy an abundance of onsite amenities, including a splash pad, a pool, a dog park, sports courts and fields, picnic areas, playgrounds and more. Outdoor enthusiasts will also appreciate the miles of interconnected trails.
Available homes
Filters
Floor plans (4)
Quick move-ins (8)
Community map for Bridle Park at Alamar

Browse this interactive map to see this community's available lots.
Neighborhood
Sales office location
4613 S 119th Drive
Avondale, AZ 85323
4613 S 119th Ave
Avondale, AZ 85323
888-346-5017
Take I-10 W toward Los Angeles Take exit 131 for Avondale Blvd Turn right onto W Broadway Rd Turn left onto S Alamar Pkwy Turn right onto Marguerite Ave Turn right onto S 119th Dr Community will be on the right
Amenities
Community & neighborhood
Social activities
- Avondale Civic Center Library
- Pecan Promenade
Health and fitness
- Abrazo West Campus
- Banner Urgent Care
- Estrella Banner Medical Center
- Pool
- Trails
Community services & perks
- Avondale Police Department
- Playground
- Park
Neighborhood amenities
Super Carniceria Los Alamos 2
1.96 miles away
10730 W Lower Buckeye Rd
Fry's Food
2.32 miles away
11425 W Buckeye Rd
Food City Supermarket
2.64 miles away
323 E Main St
Los Compadres Market
3.23 miles away
425 N Central Ave
ISM Raceway
3.45 miles away
7602 S Avondale Blvd
SONIC Drive-in
1.94 miles away
10750 W Lower Buckeye Rd
Restaurante Mariscos & Mares
1.96 miles away
10730 W Lower Buckeye Rd
Filiberto's Mexican Food
2.04 miles away
2710 S 107th Ave
1 Brother's Pizza Inc
2.29 miles away
11435 W Buckeye Rd
Subway
2.29 miles away
11435 W Buckeye Rd
Starbucks
2.29 miles away
11435 W Buckeye Rd
Crispy Glaze Donuts
2.33 miles away
11345 W Buckeye Rd
Tropical Smoothie Cafe
2.78 miles away
3010 S 99th Ave
Starbucks
2.83 miles away
11490 W Hilton Dr
Aroma Mocha Coffee
2.84 miles away
506 E Western Ave
Kohl's
2.79 miles away
3000 S 99th Ave
Family Dollar
2.95 miles away
725 N Dysart Rd
Ross Dress For Less
3.04 miles away
9820 W Lower Buckeye Rd
Target
3.06 miles away
9830 W Lower Buckeye Rd
Red Bottomz
2.76 miles away
613 E Western Ave
Longbranch Saloon
2.88 miles away
10600 W Buckeye Rd
Aguila's Hidaway
3.43 miles away
1235 N Dysart Rd
8-Bit Aleworks
3.60 miles away
1050 N Fairway Dr
Tap2
3.62 miles away
745 N 114th Ave
Please note this information may vary. If you come across anything inaccurate, please contact us.
Schools near Bridle Park at Alamar
Avondale Elementary District
Avondale Middle School
Middle school. Grades 6 to 8.
Public school
Teacher - student ratio: 1:24
Students enrolled: 409
623-772-4500
1406 N Central Ave, Avondale, AZ, 85323
Littleton Elementary District
Quentin Elementary School
Elementary-Middle school. Grades KG to 8.
Public school
Teacher - student ratio: 1:19
Students enrolled: 885
623-478-6000
11050 W Whyman Ave, Avondale, AZ, 85323
Tres Rios Elementary School
Elementary-Middle school. Grades KG to 8.
Public school
Teacher - student ratio: 1:19
Students enrolled: 689
623-478-6300
5025 S 103rd Ave, Tolleson, AZ, 85353
Tolleson Union High School District
La Joya Community High School
High school. Grades 9 to 12.
Public school
Teacher - student ratio: 1:23
Students enrolled: 2078
623-478-4400
11650 W Whyman Ave, Avondale, AZ, 85323
GreatSchools ratings are provided by GreatSchools.org and are for reference only. Ratings may not be available for all schools. Please verify school assignments and details with the local school district.
What sets Richmond American Homes companies apart from other leading homebuilders? Many will say it's the inspired floor plans, incredible included features, quality construction and unwavering commitment to customer satisfaction. Although these all play a role, personalization is what truly makes the difference. The company may have built more than 210,000 homes over the last 40+ years, but each one turns out anything but cookie cutter!
How do we make each Richmond American home unique? By offering homebuyers who build a new home from the ground up the opportunity to choose from hundreds of fixture and finish options at our innovative Home Gallery™ design centers across the country. From the kitchen cabinets and countertops to the surround sound, there are countless opportunities to tailor the floor plans, along with seasoned advice to assist customers every step of the way.
The Richmond American Homes companies have homebuilding operations in several states, including Arizona, California, Colorado, Florida, Idaho, Maryland, Nevada, Oregon, Pennsylvania, Utah, Virginia and Washington. With an impressive lineup of ranch, two-story and three-story floor plans, and several sought-after home collections available, there are options that appeal to a wide range of homebuyers at a variety of price points. Customers can also take advantage of the one-stop shopping convenience offered by Richmond American’s affiliates, HomeAmerican Mortgage Corporation, American Home Insurance Agency, Inc. and American Home Title and Escrow Company. Together, these companies offer a streamlined homebuying experience from start to finish. Discover your dream home—and make it your own—today!
TrustBuilder reviews
More communities by Richmond American Homes
This listing's information was verified with the builder for accuracy 2 days ago
Discover More Great Communities
Select additional listings for more information
We're preparing your brochure
You're now connected with Richmond American Homes. We'll send you more info soon.
The brochure will download automatically when ready.
Brochure downloaded successfully
Your brochure has been saved. You're now connected with Richmond American Homes, and we've emailed you a copy for your convenience.
The brochure will download automatically when ready.
Way to Go!
You’re connected with Richmond American Homes.
The best way to find out more is to visit the community yourself!


