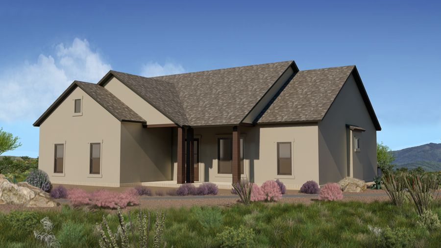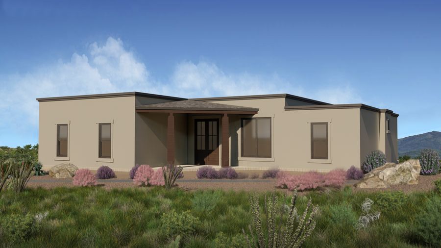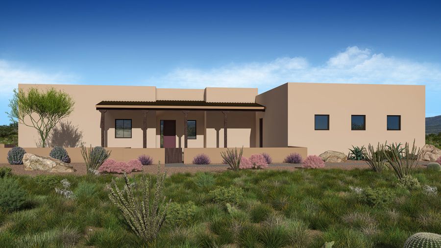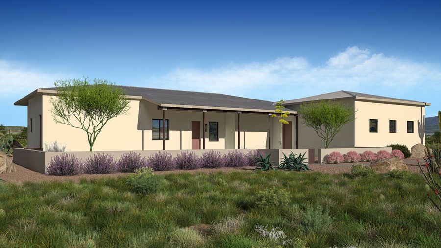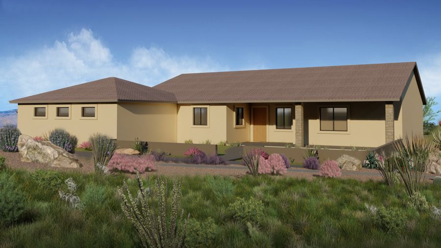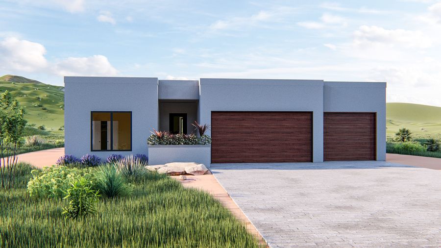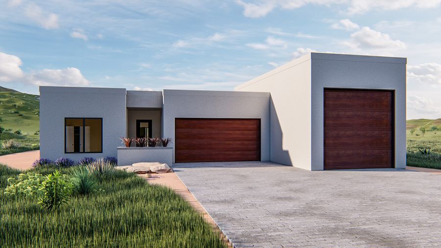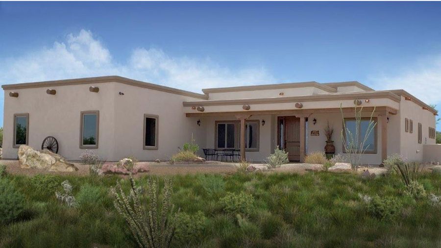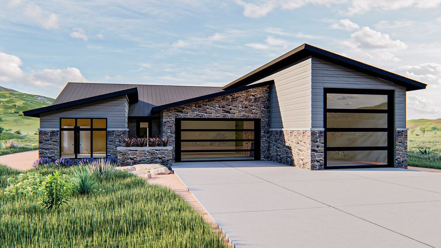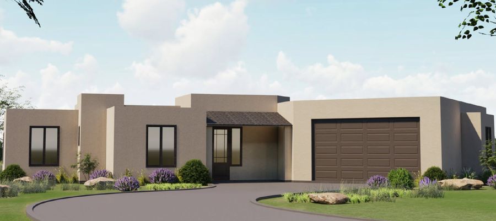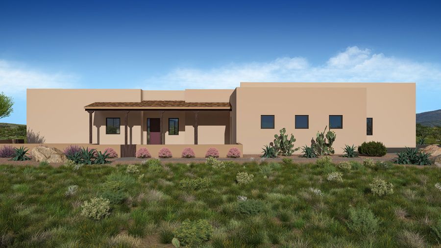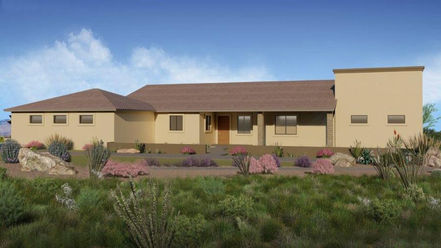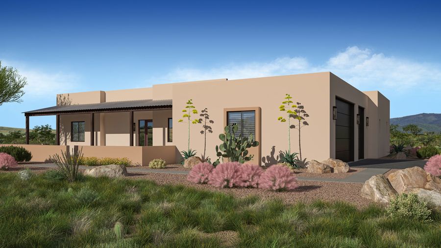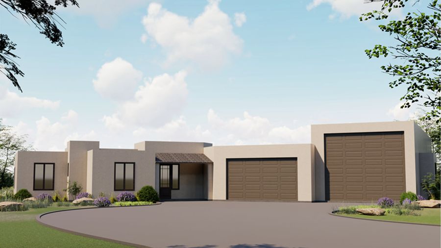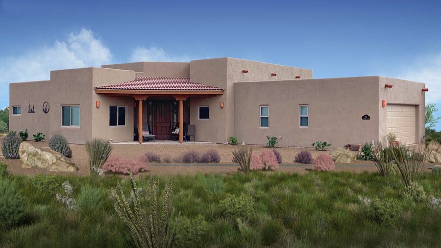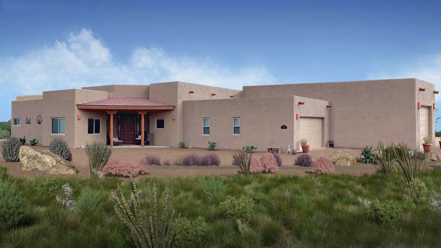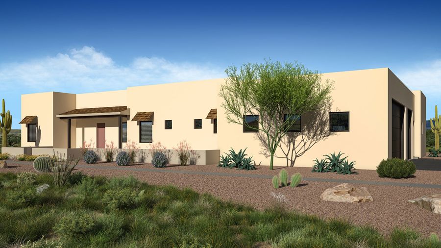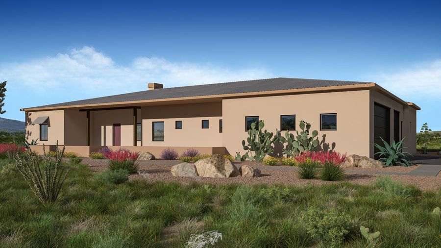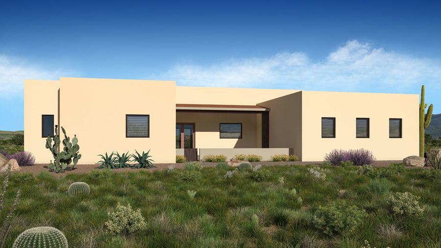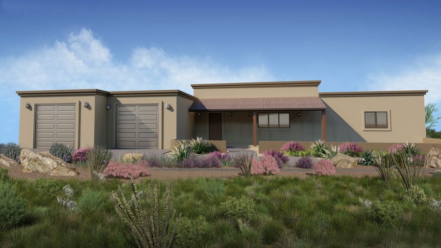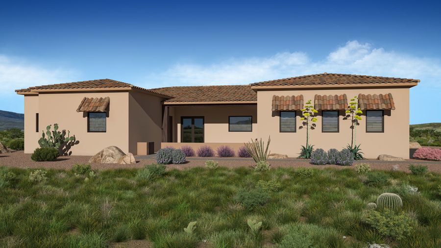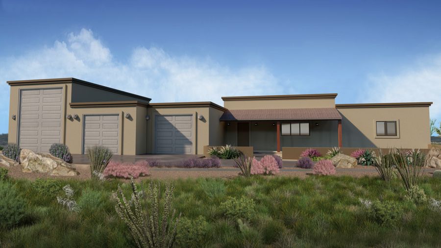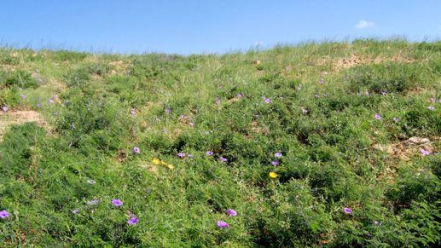
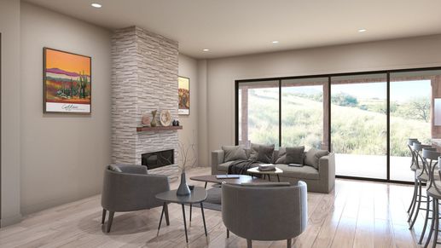
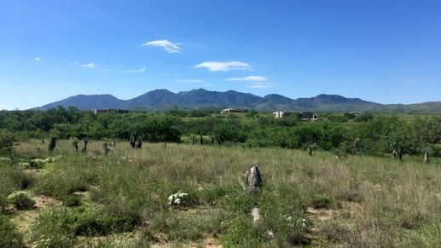
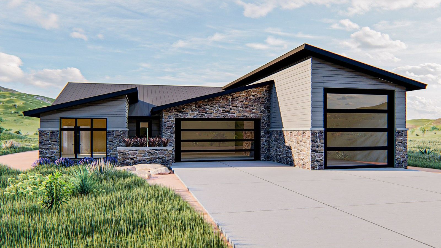
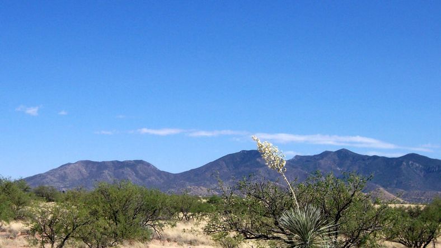
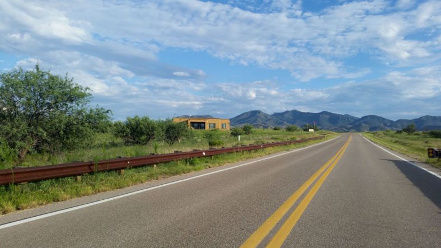

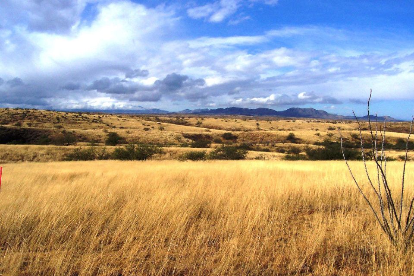

Red Hawk at J-6 Ranch








Red Hawk at J-6 Ranch
3188 W Bear Creek Way, Benson, AZ, 85602
by MC2 Homes
From $286,614 This is the starting price for available plans and quick move-ins within this community and is subject to change.
Monthly HOA fees: $13
- 3-4 Beds
- 2-4.5 Baths
- 2-3 Car garage
- 1,398 - 3,580 Sq Ft
- 3 Total homes
- 24 Floor plans
Community highlights
Community amenities
Views
About Red Hawk at J-6 Ranch
The homesites of Red Hawk at J-6 Ranch sit on 2.5 acre plus large lots combining quality, affordability, privacy, convenience and 330 days of clear skies unlike anywhere else in the American Southwest. From the open-concept kitchen and great room, striking entry, to the large patios. Upgrades throughout the homes! 16’ wide patio glass sliders let the outside in and the inside out. No wildfires, no earthquakes, no hurricanes, no tornadoes, just peaceful and serene.
Tucked against protected land, Red Hawk offers quiet, high desert living just minutes from health care, entertainment and the amenities of modern life, but in a secluded, master-planned landscape that is beautifully rugged, removed and remote.
Available homes
Filters
Floor plans (24)
Quick move-ins (3)
Community map for Red Hawk at J-6 Ranch
Buying new construction allows you to select a lot within a community. Contact MC2 Homes to discuss availability and next steps.
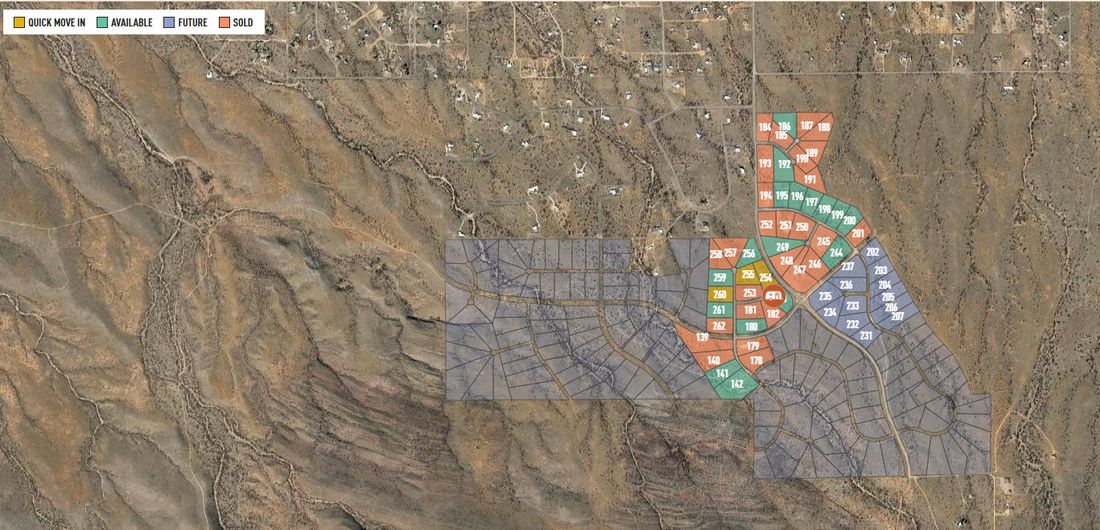
Neighborhood
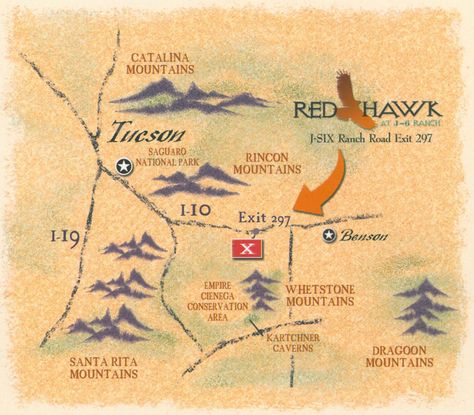
Community location & sales center
3188 W Bear Creek Way
Benson, AZ 85602
3188 W Bear Creek Way
Benson, AZ 85602
888-616-4004
Red Hawk at J-6 Ranch community located near Tucson in Benson AZ. Take I-10 Exit 297 for J-Six Ranch Rd. Turn right off of exit and follow the Red Hawk signs.
Amenities
Community & neighborhood
Local points of interest
- Views
Utilities
- Electric Sulphur Springs Valley Elec Co-Op (520) 586-2238
- Water/wastewater Empirita Water Company
Community services & perks
- HOA Fees: $13/month - $156/year
Neighborhood amenities
Walmart Supercenter
7.33 miles away
201 S Prickly Pear Ave
Safeway
7.77 miles away
599 W 4th St
Jams Smoking BBQ
1.73 miles away
62 N Oak Dr
Bar & Grill Mescal
1.78 miles away
70 N Cherokee Trl
KFC
5.39 miles away
650 S Highway 90
Taco Bell
5.39 miles away
650 S Highway 90
McDonald's
5.39 miles away
618 S Highway 90
Starbucks
7.77 miles away
599 W 4th St
Native Ground Coffee Stop
8.03 miles away
303 W 4th St
Walmart Supercenter
7.33 miles away
201 S Prickly Pear Ave
Mama's Chic Boutique
8.33 miles away
128 S Huachuca St
Please note this information may vary. If you come across anything inaccurate, please contact us.
Nearby schools
Benson Unified School District
Elementary school. Grades PK to 5.
- Public school
- Teacher - student ratio: 1:18
- Students enrolled: 560
200 W Union St, Benson, AZ, 85602
520-720-6750
Middle school. Grades 6 to 8.
- Public school
- Teacher - student ratio: 1:15
- Students enrolled: 295
500 S Patagonia St, Benson, AZ, 85602
520-720-6800
High school. Grades 9 to 12.
- Public school
- Teacher - student ratio: 1:16
- Students enrolled: 443
360 S Patagonia St, Benson, AZ, 85602
520-720-6873
Actual schools may vary. We recommend verifying with the local school district, the school assignment and enrollment process.
We offer an opportunity and option to individuals and families wishing to enjoy wide open spaces, the outdoors and a rural environment without being “fenced in”.
Our suburban/rural communities of Red Hawk at J6 Ranch and St David Springs focus on liberating individuals from the confines of urban life and a short commute to the city while retaining the benefits of modern technology. Our homes are designed and built to achieve an energy star rating and for a minor additional investment the homes can become NetZero. You will not be “fenced in” and RV Garages are available in all the communities we develop.
Individuals interested in encouraging work ethic in their young and outdoor life for their families may choose St David Springs; a farming community ripe with fertile ground and artesian water supply.
Individuals living part time or full time in Arizona may choose Red Hawk at J6 Ranch. An elevation of 4,500 feet produces a moderate climate year-round. Lots range from 2.2 acres to 5+ acres, after dark is made brighter and romantic by the starry nights.
Both St David Springs and Red Hawk at J6 Ranch are within commuting distance to Tucson and Sierra Vista.
We are dedicated to continually evolving a set of values, attitudes and behaviors that will allow us to consistently provide a superior experience to our customer/residents and team.
Discover More Great Communities
Select additional listings for more information
We're preparing your brochure
You're now connected with MC2 Homes. We'll send you more info soon.
The brochure will download automatically when ready.
Brochure downloaded successfully
Your brochure has been saved. You're now connected with MC2 Homes, and we've emailed you a copy for your convenience.
The brochure will download automatically when ready.
Way to Go!
You’re connected with MC2 Homes.
The best way to find out more is to visit the community yourself!
