
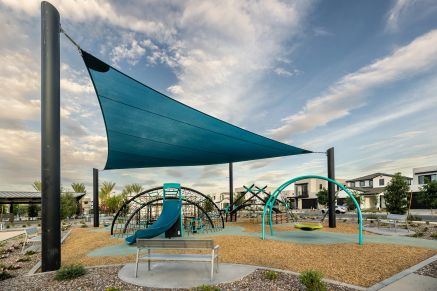



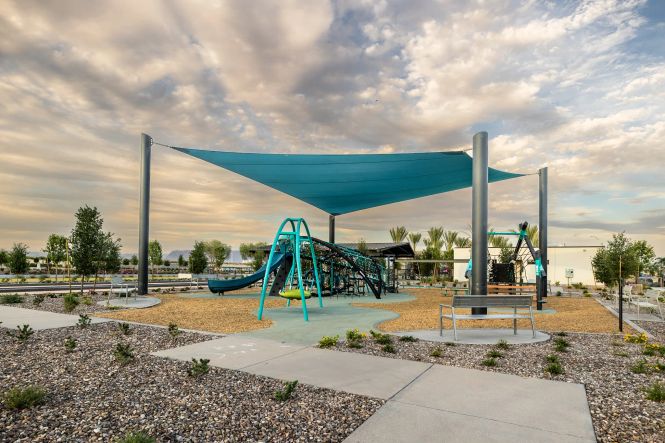

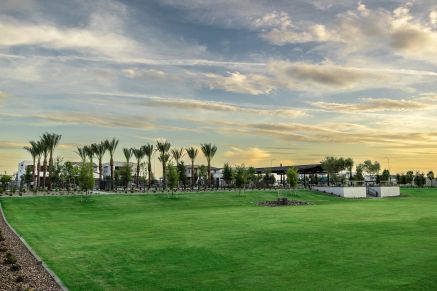


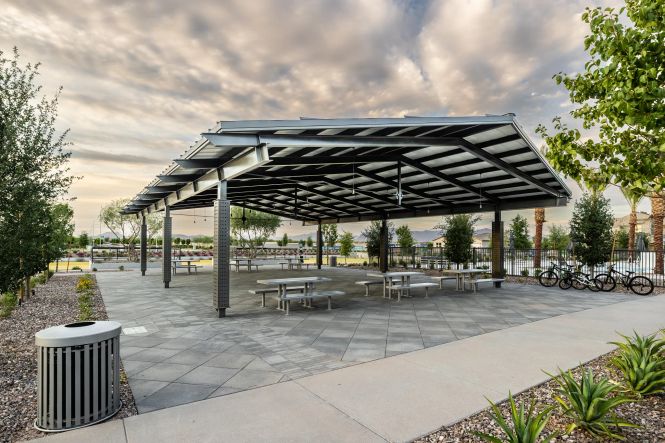



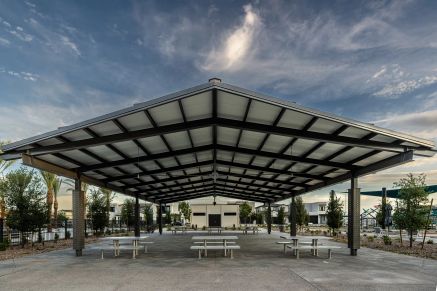



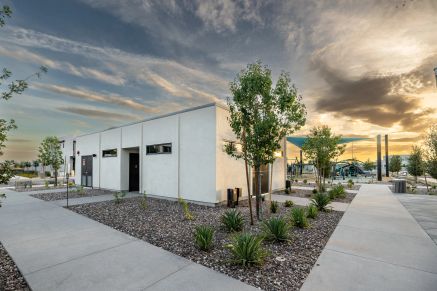






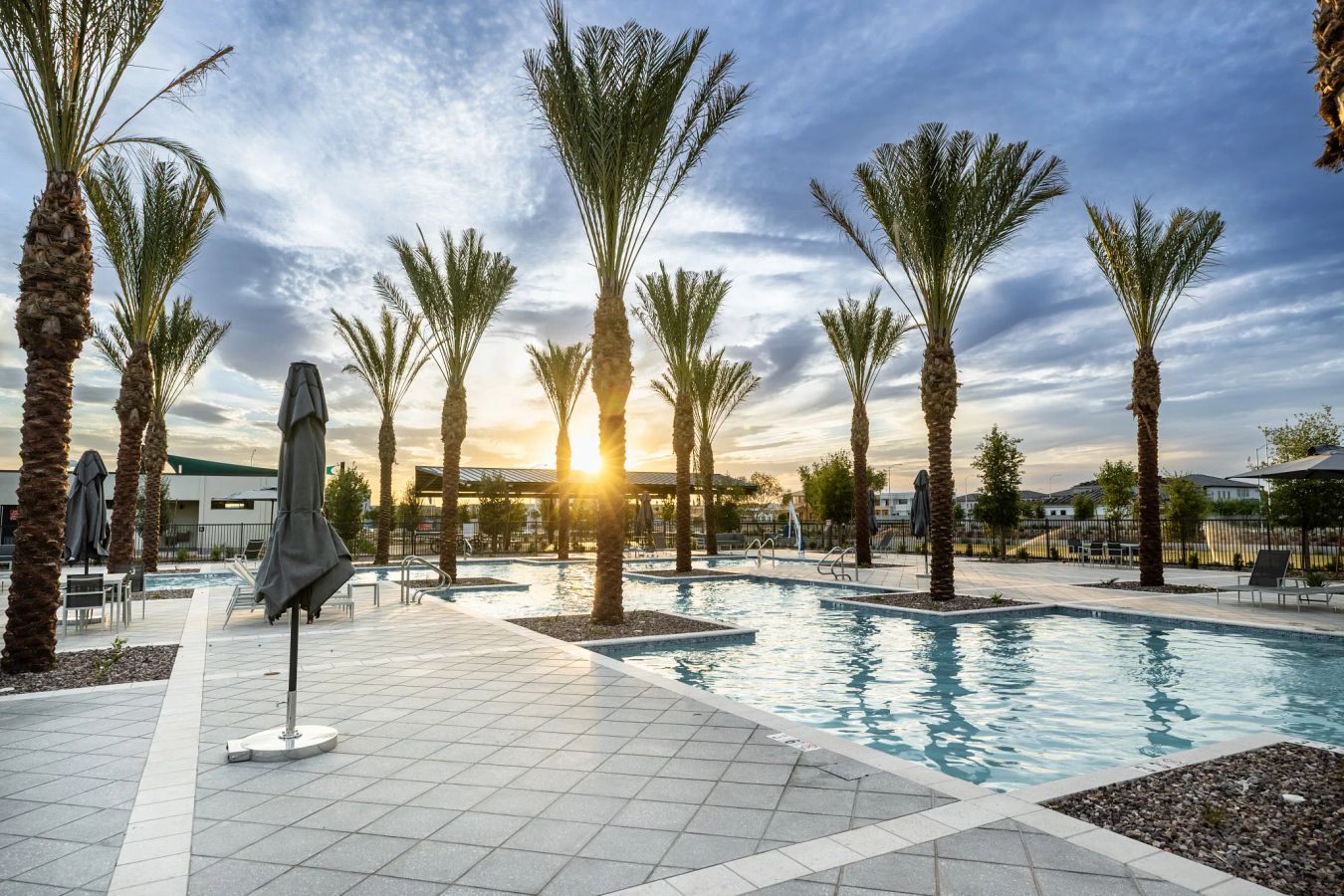

Medley at Avalon Crossing



























Medley at Avalon Crossing
10327 E Ursula Ave, Mesa, AZ, 85212
by Shea Homes 531 Trustbuilder reviews
From $500,990 This is the starting price for available plans and quick move-ins within this community and is subject to change.
Monthly HOA fees: $130
- 3-4 Beds
- 2-3 Baths
- 2 Car garage
- 1,999 - 2,667 Sq Ft
- 1 Total home
- 4 Floor plans
Community highlights
Community amenities
Park
About Medley at Avalon Crossing
Medley at Avalon Crossing offers Mesa homebuyers a rare opportunity to purchase a brand-new home with a completely new floorplan design from Shea Homes®. That means you won’t find the four new floorplan designs in Medley’s ~213 homes anywhere else. All the homes in this community sit on 30' wide homesites and are two-story homes ranging from ~1,999 to 2,667 square feet with 3-4 bedrooms, 2.5-3.5 baths, and 2-car garages. In addition to the new architectural styles and modern designs, Medley’s homes have amazing standard features, such as granite countertops, stainless appliances, wood-plank tile floors, and front yard landscaping. Additionally, you can customize your home with and energy-efficient upgrades to better fit your personal taste. Medley at Avalon Crossing is conveniently locate...
Available homes
Filters
Floor plans (4)
Quick move-ins (1)
Community map for Medley at Avalon Crossing

Browse this interactive map to see this community's available lots.
Neighborhood
Community location & sales center
10327 E Ursula Ave
Mesa, AZ 85212
10327 E Ursula Ave
Mesa, AZ 85212
888-724-1765
From the State Route 24, exit at Ellsworth Road heading south. Take a left heading east on Williams Field Road. The community main entrance will be on the right at Valle Verde.
Amenities
Community & neighborhood
Utilities
- Electric SRP (602) 236-8888
- Gas Southwest Gas (877) 860-6020
- Telephone CenturyLink (800) 244-1111
- Telephone Cox Communications (623) 594-1000
- Water/wastewater City of Mesa (480) 644-2011
Community services & perks
- Park
Neighborhood amenities
Safeway
2.41 miles away
4316 S Signal Butte Rd
ALDI
2.93 miles away
20229 S Ellsworth Rd
Costco Wholesale
2.95 miles away
20260 S Ellsworth Rd
Sprouts Farmers Market
3.57 miles away
21181 S Ellsworth Loop Rd
Trader Joe's
3.58 miles away
21186 S Ellsworth Loop Rd
Einstein Bros Bagels
3.61 miles away
21202 S Ellsworth Loop Rd
Walmart Bakery
3.69 miles away
21055 E Rittenhouse Rd
GNC
3.84 miles away
21506 S Ellsworth Loop Rd
Handlebar Diner
1.40 miles away
5149 S Inspirian Pkwy
Angie's Lobster
1.67 miles away
2848 S Signal Butte Rd
Burger King
1.67 miles away
10726 E Guadalupe Rd
Chipotle Mexican Grill
1.67 miles away
9259 E Ray Road
Steadfast Coffee
1.40 miles away
5111 S Inspirian Pkwy
Starbucks
1.67 miles away
10720 E Point Twenty Two Blvd
Black Rock Coffee Bar
1.85 miles away
5247 S Ellsworth Rd
Starbucks
2.41 miles away
4316 S Signal Butte Rd
Dutch Bros Coffee
2.97 miles away
20898 E Queen Creek Rd
Kohl's
3.64 miles away
21058 S Ellsworth Loop Rd
Walmart Supercenter
3.69 miles away
21055 E Rittenhouse Rd
Burlington
3.71 miles away
21198 S Ellsworth Loop Rd
Skechers Warehouse Outlet
3.76 miles away
21308 S Ellsworth Loop Rd
Old Navy
3.78 miles away
21398 S Ellsworth Loop Rd
Dave & Buster's
3.47 miles away
21000 S Ellsworth Loop Rd
Buffalo Wild Wings
3.71 miles away
21374 S Ellsworth Loop Rd
H+L Lounge
3.72 miles away
21455 S Ellsworth Rd
Over Easy
3.72 miles away
21152 E Rittenhouse Rd
Uncle Bear's Grill & Tap
3.75 miles away
21151 E Rittenhouse Rd
Please note this information may vary. If you come across anything inaccurate, please contact us.
Schools near Medley at Avalon Crossing
Queen Creek Unified District
Gateway Polytechnic Academy
Elementary-Middle school. Grades PK to 6.
Public school
Teacher - student ratio: 1:19
Students enrolled: 1034
480-987-7440
5149 S Signal Butte Rd, Mesa, AZ, 85212
Eastmark High School
Middle-High school. Grades 7 to 12.
Public school
Teacher - student ratio: 1:22
Students enrolled: 1842
480-474-6950
9560 E Ray Rd, Mesa, AZ, 85212
GreatSchools ratings are provided by GreatSchools.org and are for reference only. Ratings may not be available for all schools. Please verify school assignments and details with the local school district.
In a word, the Shea Difference is about caring. And specifically, it's about caring enough to create one great customer experience after another before, during and well after the purchase. Caring enough to think about every stage of life and then designing beautifully functional homes and communities for everyone. And caring enough to maintain the integrity of a family name for more than a century. That's the Shea Difference, and you're invited to live it every day.
TrustBuilder reviews
More communities by Shea Homes
This listing's information was verified with the builder for accuracy 2 days ago
Discover More Great Communities
Select additional listings for more information
We're preparing your brochure
You're now connected with Shea Homes. We'll send you more info soon.
The brochure will download automatically when ready.
Brochure downloaded successfully
Your brochure has been saved. You're now connected with Shea Homes, and we've emailed you a copy for your convenience.
The brochure will download automatically when ready.
Way to Go!
You’re connected with Shea Homes.
The best way to find out more is to visit the community yourself!









