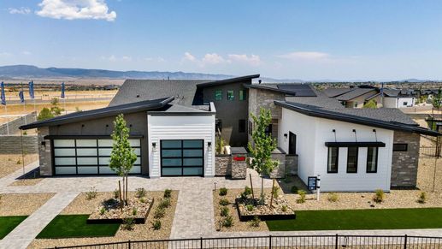
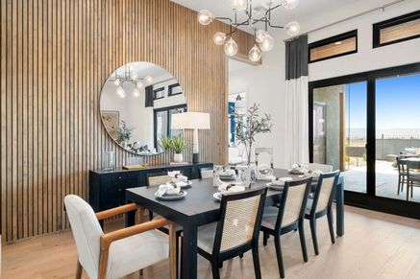
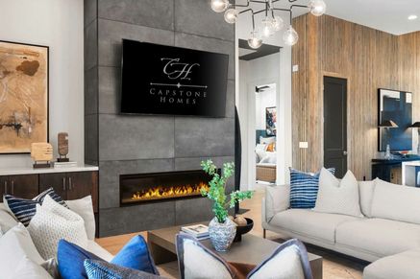

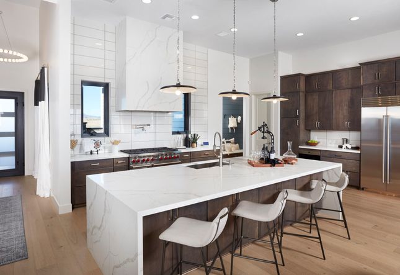
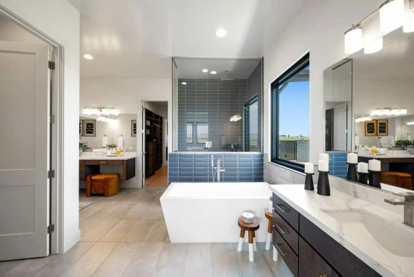
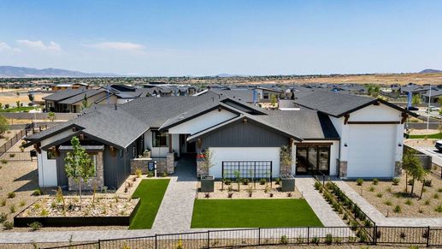
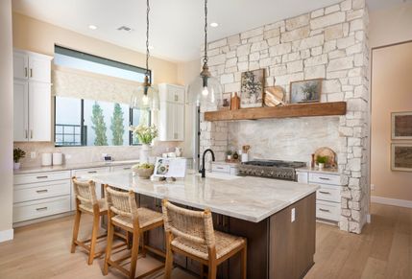
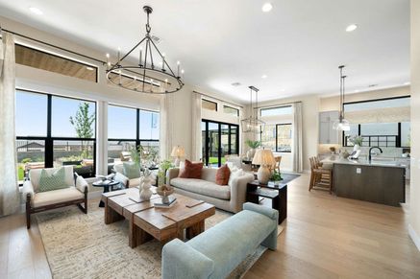
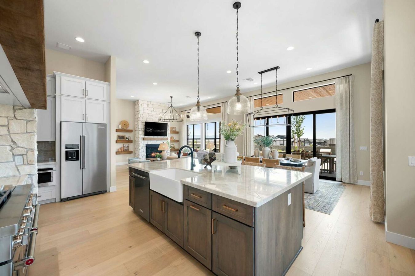
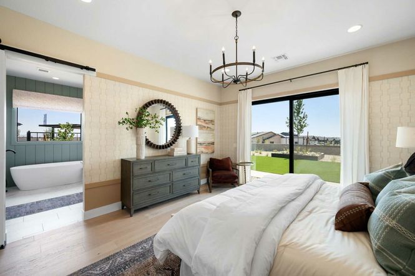
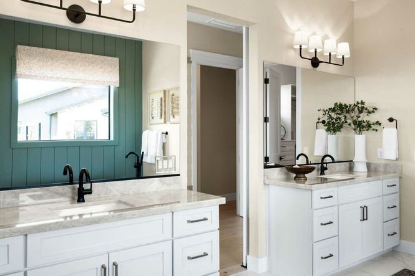
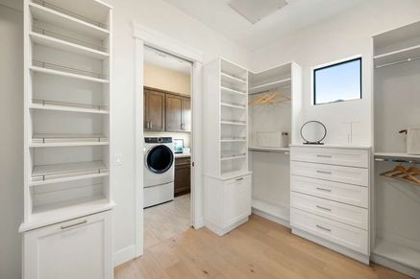
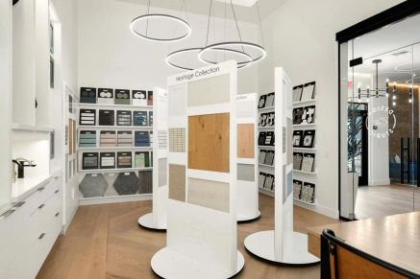
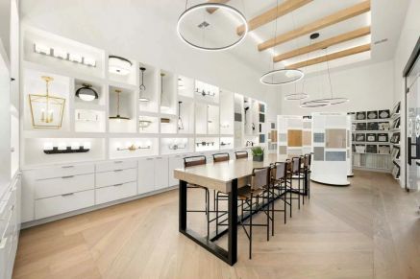
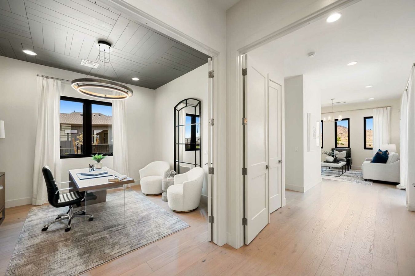
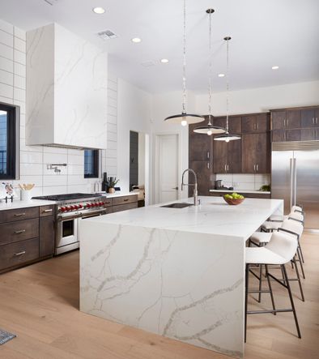
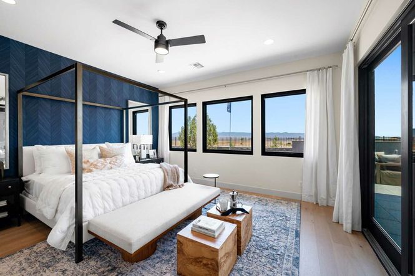
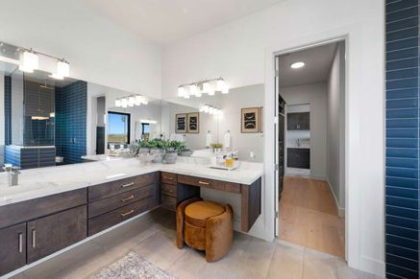
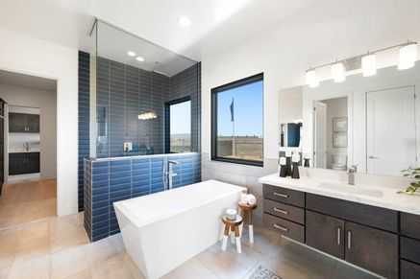
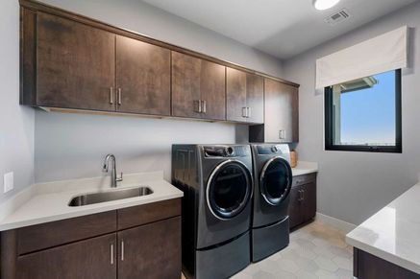
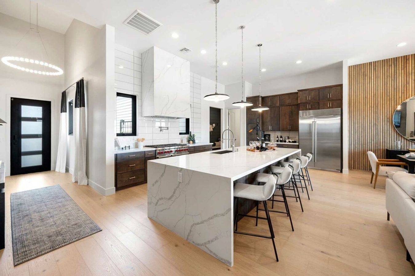
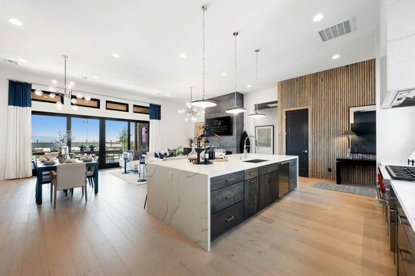
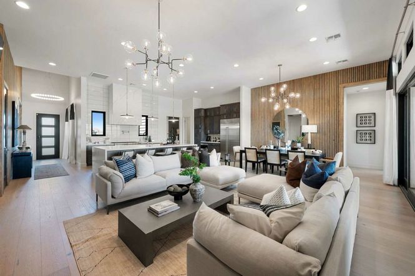
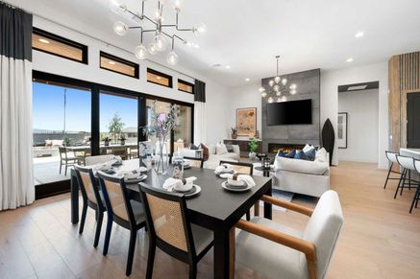

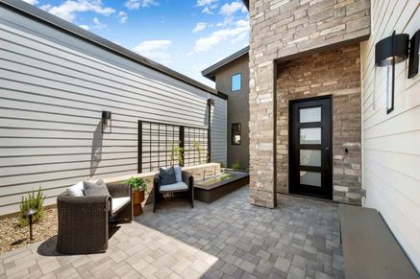
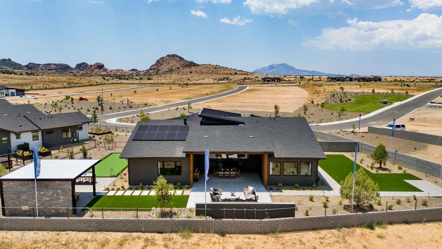
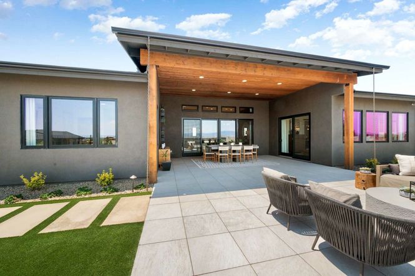
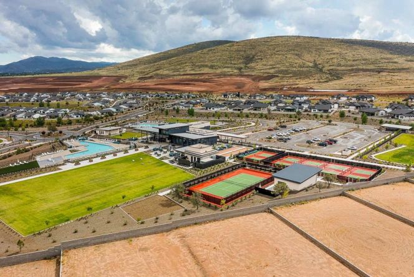
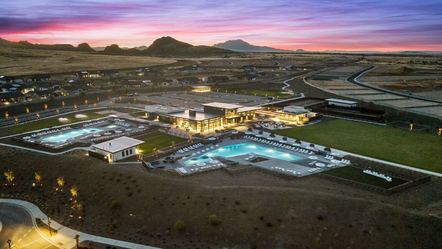
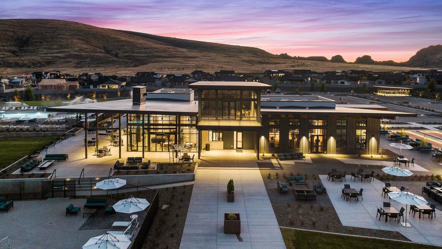
Jasper 3B

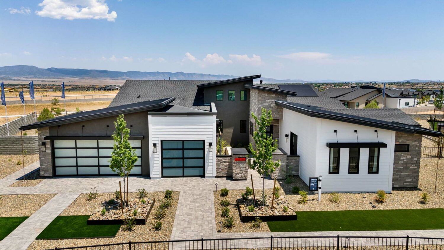
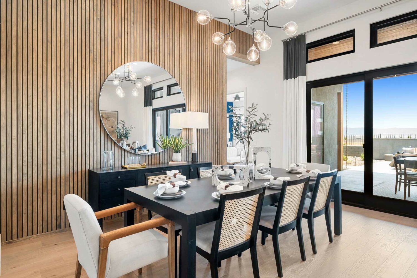
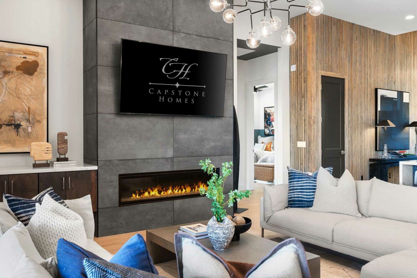
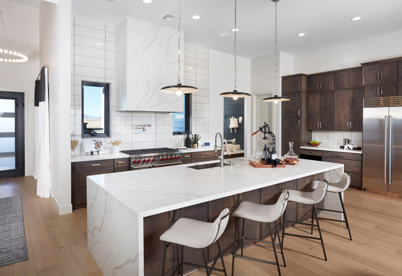
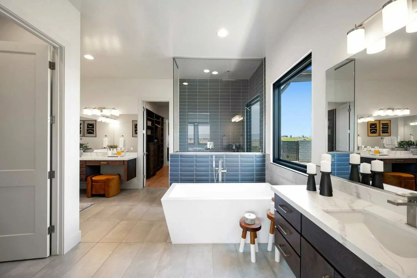
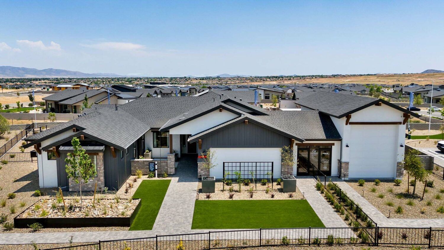
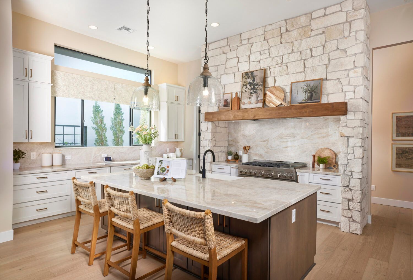
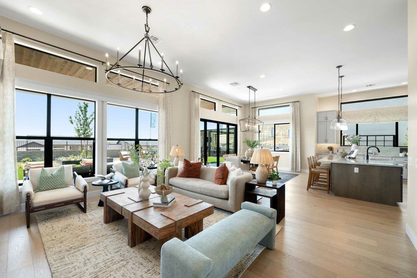
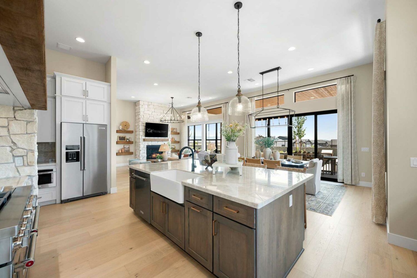
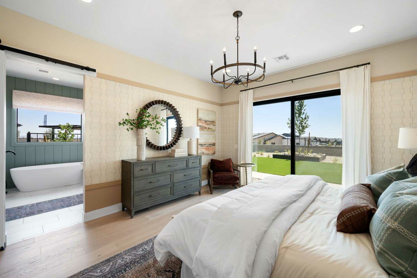
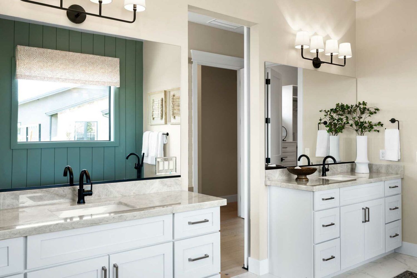
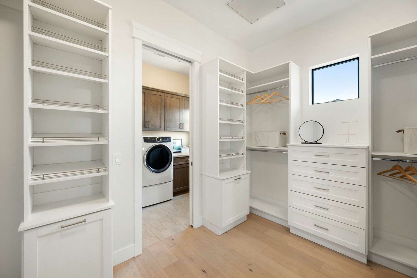
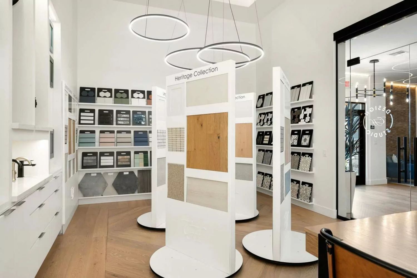
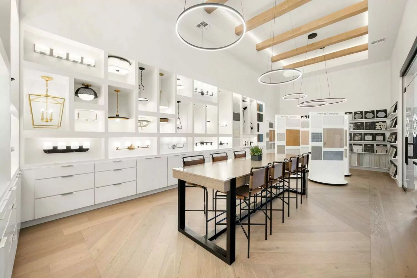
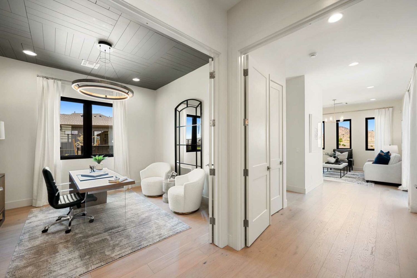
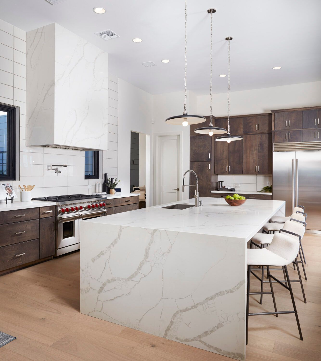
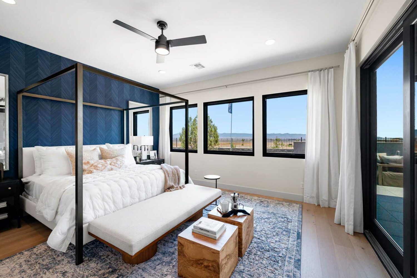
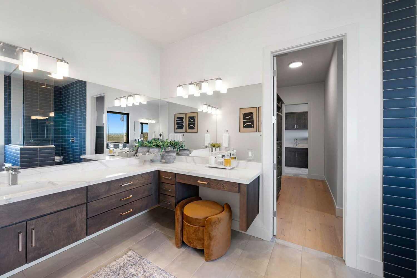
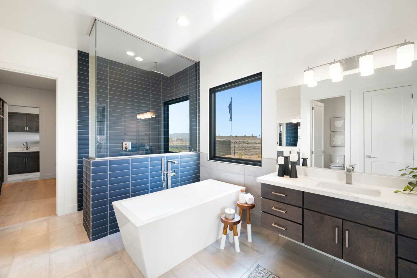
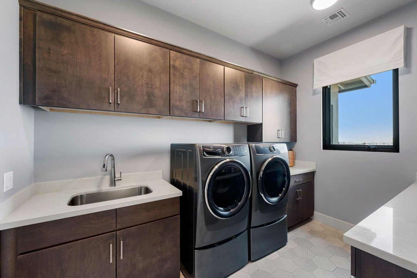
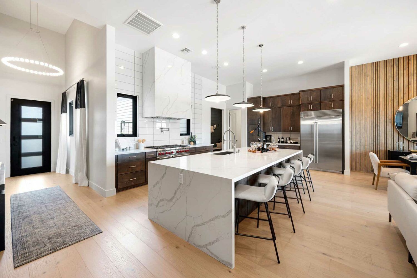
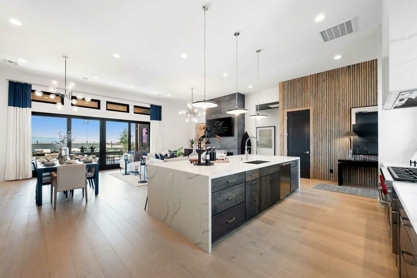
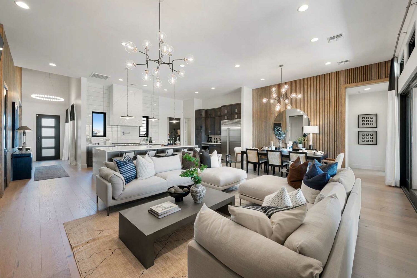
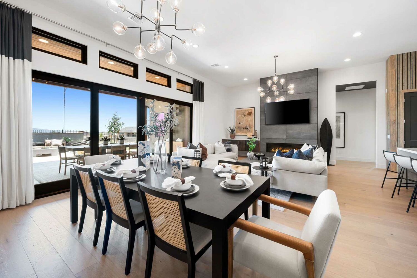
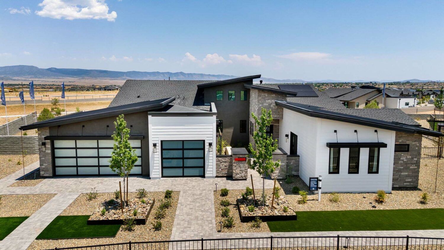
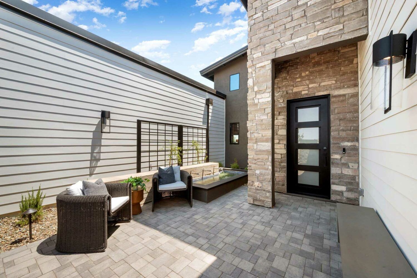
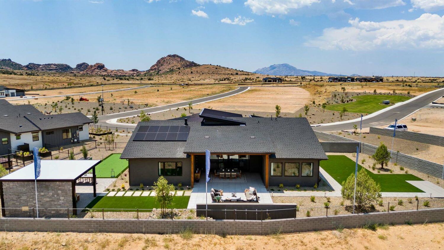
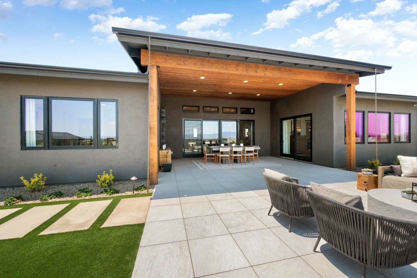
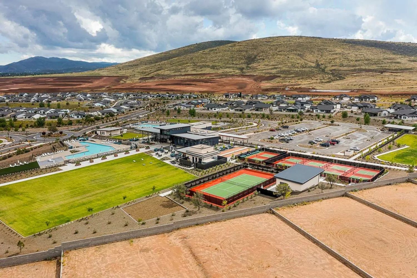
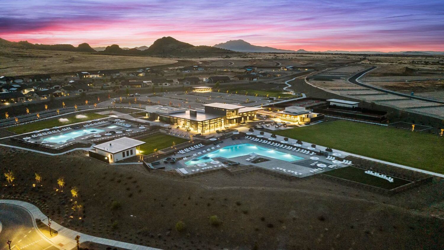
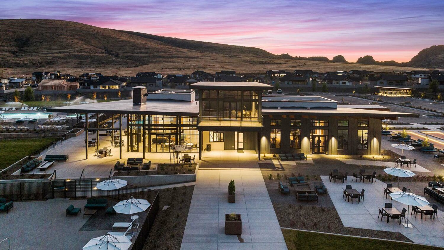
Jasper 3B
5174 E Frost Lane, Prescott Valley, AZ, 86314
by Capstone Homes
From $934,900 This is the starting price for available plans and quick move-ins within this community and is subject to change.
Monthly HOA fees: $182
- 3-5 Beds
- 2-4 Baths
- 3-4 Car garage
- 2,189 - 3,760 Sq Ft
- 2 Total homes
- 10 Floor plans
Community highlights
Community amenities
Park
Pool
Tennis
Trails
Views
About Jasper 3B
Elevated Living, Exceptional Amenities Welcome to the stunning 1,200-acre master-planned community of Jasper, where modern living meets unparalleled comfort and luxury. This amenity-rich neighborhood is thoughtfully designed to provide a high-quality, energy-efficient lifestyle with resort style living. Capstone Homes at Jasper 3B offers 10 exceptional single-level floorplans on 81 estate-sized homesites, ranging from 1/4 acre to nearly 1/2 acre. With a variety of traditional, modern, and farmhouse elevations, each home offers a unique style while maintaining the high standards you expect. The floorplans, ranging from 2,200 to over 3,700 square feet, are designed to offer spacious living with features that meet every need. Each home is single level features great room layouts, covered pat...
Available homes
Filters
Floor plans (10)
Quick move-ins (2)
Neighborhood
Community location & sales center
5174 E Frost Lane
Prescott Valley, AZ 86314
5174 E Frost Lane
Prescott Valley, AZ 86314
888-983-0719
From Hwy 69 and Jasper Pkwy, head north on Jasper Pkwy proceed straight through the first roundabout, enter the next roundabout and take the second exit onto Jasper Dr headed west, enter the next roundabout and take the second exit, past the J club and turn right into the community, J three. Take your first right at the T onto Cheshire Loop, follow up and around and take your first right onto Dunstan Drive. The models are on Frost Ln which will be on your right.
Amenities
Community & neighborhood
Local points of interest
- Views
Health and fitness
- Tennis
- Pool
- Trails
Community services & perks
- Park
Neighborhood amenities
Walmart Supercenter
2.34 miles away
3450 N Glassford Hill Rd
Best Deals A to Z
2.41 miles away
6301 E Copper Hill Dr
Fry's Food
2.49 miles away
3100 N Glassford Hill Rd
Carniceria Azteca
2.49 miles away
6426 E State Route 69
Sprouts Farmers Market
2.68 miles away
5645 E State Route 69
Walmart Bakery
2.34 miles away
3450 N Glassford Hill Rd
GNC
3.31 miles away
7760 E Highway 69
Tinkers Pantry
3.31 miles away
6201 E State Route 69
Subway
2.34 miles away
3450 N Glassford Hill Rd
Papa Murphy's Take 'n' Bake
2.39 miles away
3298 N Glassford Hill Rd
Culver's
2.40 miles away
2544 N Stoneridge Dr
Dutch Bros Coffee
2.44 miles away
5963 E State Route 69
Guidos Pizza LLC
2.44 miles away
6226 E State Route 69
Starbucks
2.44 miles away
3322 N Glassford Hill Rd
Dutch Bros Coffee
2.44 miles away
5963 E State Route 69
Starbucks
2.49 miles away
3100 N Glassford Hill Rd
The Peavine Coffee House
2.50 miles away
7401 E Skoog Blvd
Robeks
2.55 miles away
3140 N Glassford Hill Rd
Walmart Supercenter
2.34 miles away
3450 N Glassford Hill Rd
Kohl's
2.42 miles away
3280 N Glassford Hill Rd
Wood on Wheels Board Supply
2.50 miles away
6480 E State Route 69
DICK'S Sporting Goods
2.56 miles away
5715 E State Route 69
Elegant Brides
2.59 miles away
6616 E 2nd St
Mi Tierra Mexicana Restaurant
2.63 miles away
5684 E State Route 69
Buffalo Wild Wings
2.64 miles away
2985 N Centre Ct
Rafter Eleven
2.65 miles away
2985 N Centre Ct
Tailgaters Sports Grill & Il Primo Pizza And Wings - Prescott Valley
2.70 miles away
7160 Pav Way
Chili's
2.78 miles away
7281 Pav Way
Please note this information may vary. If you come across anything inaccurate, please contact us.
Schools near Jasper 3B
Humboldt Unified District
Bradshaw Mountain High School
High school. Grades 9 to 12.
Public school
Teacher - student ratio: 1:23
Students enrolled: 1697
928-759-4100
6000 E Long Look Dr, Prescott Vly, AZ, 86314
Glassford Hill Middle School
Middle school. Grades 7 to 8.
Public school
Teacher - student ratio: 1:19
Students enrolled: 398
928-759-4600
6901 Panther Path, Prescott Vly, AZ, 86314
Granville Elementary School
Elementary-Middle school. Grades KG to 6.
Public school
Teacher - student ratio: 1:18
Students enrolled: 514
928-759-4800
5250 N Stover Dr, Prescott Vly, AZ, 86314
GreatSchools ratings are provided by GreatSchools.org and are for reference only. Ratings may not be available for all schools. Please verify school assignments and details with the local school district.
At Capstone Homes, we are determined to build you the home of your dreams while ensuring the entire process is simple and enjoyable. As a locally owned and operated business, we care deeply about your experience and offer unrivaled reliability and dedication in building your new home. The cornerstone of our success is our long-standing commitment to craftsmanship, service, energy efficiency and value. Capstone Homes is the largest custom home builder in northern Arizona with a corporate office in Flagstaff, Arizona and Division office in Prescott Valley, Arizona. Founded by two industry professionals with over 45 years of new home building experience, Capstone Homes is an ever-growing presence in the region with the expertise to support our superior quality and an enduring reputation of excellence. Capstone Homes builds luxury townhomes, detached homes of custom quality, custom designed homes and exquisite estates. Every Capstone Home is built with the same goal…to elevate your quality of life.
More communities by Capstone Homes
This listing's information was verified with the builder for accuracy 1 day ago
Discover More Great Communities
Select additional listings for more information
We're preparing your brochure
You're now connected with Capstone Homes. We'll send you more info soon.
The brochure will download automatically when ready.
Brochure downloaded successfully
Your brochure has been saved. You're now connected with Capstone Homes, and we've emailed you a copy for your convenience.
The brochure will download automatically when ready.
Way to Go!
You’re connected with Capstone Homes.
The best way to find out more is to visit the community yourself!














