Williams Ranch
Community by Williams Homes

Last updated 4 days ago
$898,990 - $1,474,990
What does this Price Range mean?The Price Range displayed reflects the base price of the homes built in this community.
You get to select from the many different types of homes built by this Builder and personalize your New Home with options and upgrades.
Up to $84,375
- 2243 - 4221 Sq Ft
- 11 New homes
- 11 Quick move-in
- New homes coming soon
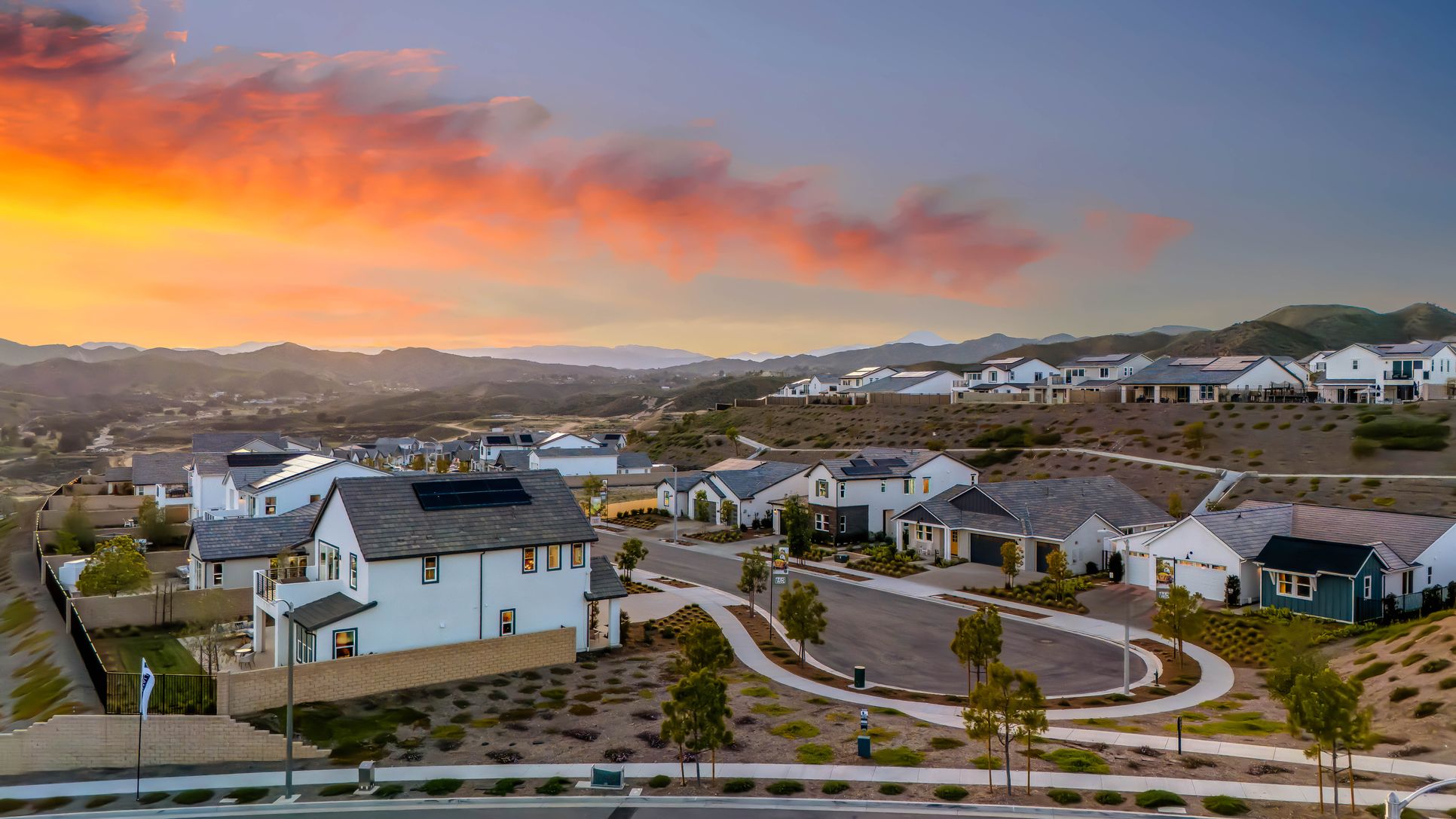
WR Twilight - MLS Sized-1 1/4
Available homes

$69,116
Under ConstructionFrom $1,474,990 $1,544,106
5 Br | 4 Ba | 4 Gr | 4,188 sq ft
28612 Old Springs Road (Ridgeline Plan 14)

$71,938
Under ConstructionFrom $1,474,990 $1,546,928
5 Br | 4 Ba | 4 Gr | 4,221 sq ft
28632 Old Springs Rd (Ridgeline Plan 14)
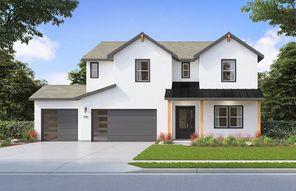
From $1,419,990
5 Br | 5 Ba | 3 Gr | 4,156 sq ft
30111 Hillside Place (Ridgeline Plan 15)
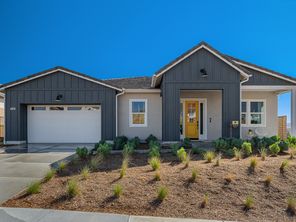
$34,127
Under ConstructionFrom $1,379,990 $1,414,117
4 Br | 3 Ba | 3 Gr | 3,141 sq ft
28718 Old Springs Rd (Ridgeline Plan 13)

$37,900
Under ConstructionFrom $1,239,990 $1,277,890
4 Br | 4 Ba | 2 Gr | 3,209 sq ft
28722 Old Springs Road (Orchard Plan 10)
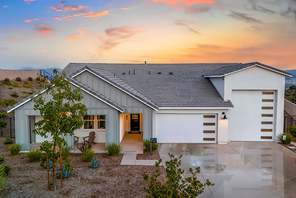
$32,975
Under ConstructionFrom $1,179,990 $1,212,965
3 Br | 2 Ba | 3 Gr | 2,479 sq ft
28726 Old Springs Road (Orchard Plan 9)
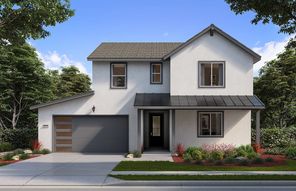
From $1,109,990
4 Br | 3 Ba | 2 Gr | 2,865 sq ft
30140 Saddle Circle (Meadow Plan 7)
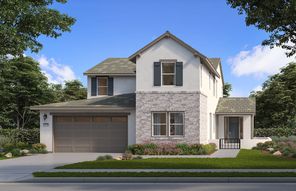
$84,375
Under ConstructionFrom $1,099,990 $1,184,365
3 Br | 3 Ba | 3 Gr | 3,320 sq ft
30110 Crestline Court (Meadow Plan 8)
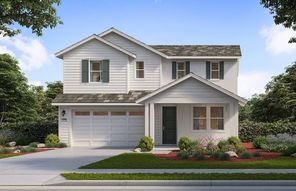
From $1,049,990
3 Br | 3 Ba | 2 Gr | 2,485 sq ft
28908 Saddle Circle (Meadow Plan 6)
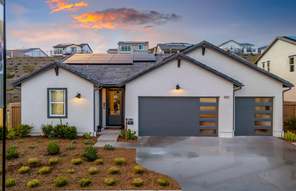
$44,617
Under ConstructionFrom $969,990 $1,014,607
4 Br | 3 Ba | 2,380 sq ft
28874 Saddle Circle (Vineyard Plan 4)
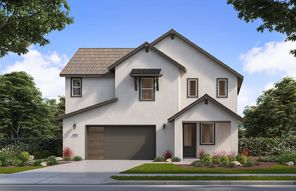
From $898,990
3 Br | 2 Ba | 2 Gr | 2,243 sq ft
28905 Saddle Circle (Meadow Plan 5)
Overview
15 Model Homes Open Daily in the Santa Clarita ValleyBroker Co-op Now Up To 3%* on Quick-Move HomesMore and more homebuyers are finding this master-planned neighborhood in the Santa Clarita Valley is everything they have been looking for and more. Williams Ranch boasts wide open spaces and spectacular views that create a brilliant backdrop for the 15 floorplan designs set on spacious, pool sized lots with some allowing for RV and toy garages, guest suites, accessory dwelling units, and with many homes situated behind a gated entry.Every home at Williams Ranch is set on a spacious lot site ranging from 7,000 to 23,000 approximate square feet. All homes come with the latest advanced technology, be it standard or optional, including Sun Power solar, a Ring video doorbell, a Honeywell Wi-Fi thermostat, dimmable LED task lighting, a tankless water heater, and more.Upon completion, Williams Ranch will feature a full offering of resident-only amenities including a recreation center with a community building, junior Olympic swimming pool, spa, indoor and outdoor gathering spaces, and amphitheater. Acres of vineyards and citrus orchards will intertwine throughout the community along with several pocket parks, and a County Park which will be accessible to residents and non-residents alike.*Available on quick move-in homes. 2% on future homes. Please see community manager for details.
Neighborhood
Community location & sales center
28801 Hasley Canyon Road
Castaic, CA 91384
28801 Hasley Canyon Road
Castaic, CA 91384
Schools near Williams Ranch
- Castaic Union Elementary School District
- William S. Hart Union High School District
Actual schools may vary. Contact the builder for more information.
Amenities
Community & neighborhood
Community services & perks
- HOA Fees: Unknown, please contact the builder
Neighborhood amenities
Ralphs
1.01 miles away
29675 The Old Rd
Hasley Canyon Village
1.06 miles away
29607 The Old Rd
Walmart Supercenter
3.61 miles away
27931 Kelly Johnson Pkwy
Smart & Final Extra!
3.62 miles away
28207 Newhall Ranch Rd
Valencia Crossroads
4.06 miles away
24120 Valencia Blvd
Violet's Cakes
0.57 mile away
28415 Industry Dr
Lief Organics LLC
1.10 miles away
28903 Avenue Paine
Walmart Bakery
3.61 miles away
27931 Kelly Johnson Pkwy
Wifi Expert LLC
0.61 mile away
28355 Industry Dr
Akasaka Sushi
0.88 mile away
28050 Hasley Canyon Rd
Sushi Story Inc
0.88 mile away
28050 Hasley Canyon Rd
Jack in the Box
0.90 mile away
28090 Hasley Canyon Rd
Laco Taco
0.99 mile away
28910 Avenue Penn
Starbucks
0.88 mile away
28050 Hasley Canyon Rd
Starbucks
1.01 miles away
29675 The Old Rd
It's A Grind Coffee House
1.06 miles away
29641 The Old Rd
Luv'n Donuts
1.27 miles away
29461 The Old Rd
Castaic Donuts
2.48 miles away
31561 Castaic Rd
La Police Gear
0.99 mile away
29120 Commerce Center Dr
Active Life Store
0.99 mile away
28910 Avenue Penn
Xprotex Sport Group Worldwide
1.11 miles away
28010 Industry Dr
Slay Fashion Inc
1.16 miles away
28904 Avenue Paine
Yasmina's Glam Boutique
1.31 miles away
29740 Silver St
The Blossom Bar & Grill
2.34 miles away
28508 Westinghouse Pl
Habebe Cafe & Hookah Lounge
2.48 miles away
31585 Castaic Rd
Las Rocas Bar & Grill
2.53 miles away
27923 Sloan Canyon Rd
Chipotle Mexican Grill
3.76 miles away
28102 Newhall Ranch Rd
Red Lobster
4.01 miles away
27524 The Old Rd
Please note this information may vary. If you come across anything inaccurate, please contact us.
The Williams Homes’ team has established a relationship with its family of homebuyers as a builder who stands behind its product and continues to provide a level of customer service that exceeds expectations. When your Williams Homes’ representative shakes your hand at closing, it signifies a commitment that has been fulfilled by a team dedicated to making your American dream a reality.
Take the next steps toward your new home
Williams Ranch
Discover More Great Communities
Select additional listings for more information
We're preparing your brochure
You're now connected with Williams Homes. We'll send you more info soon.
The brochure will download automatically when ready.
Brochure downloaded successfully
Your brochure has been saved. You're now connected with Williams Homes, and we've emailed you a copy for your convenience.
The brochure will download automatically when ready.
Way to Go!
You’re connected with Williams Homes.
The best way to find out more is to visit the community yourself!
