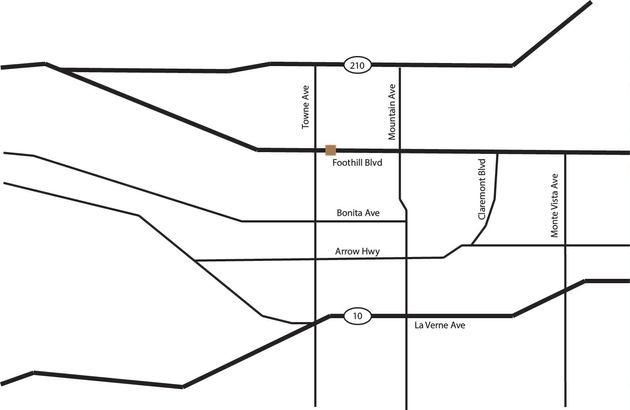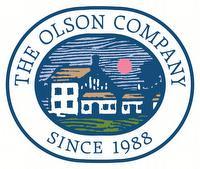

















































Descanso Walk

















































Descanso Walk
1068 W Foothill Blvd, Claremont, CA, 91711
by The Olson Company
From $579,990 This is the starting price for available plans and quick move-ins within this community and is subject to change.
Monthly HOA fees: $356
- 2-3 Beds
- 2-3 Baths
- 2 Car garage
- 1,379 - 2,217 Sq Ft
- 10 Total homes
- 4 Floor plans
Community highlights
Community amenities
BBQ Areas
Mountain Views
About Descanso Walk
Welcome to Descanso Walk, a new townhome community in a peaceful Claremont location—just minutes from the lively Claremont Village, where you’ll find local shops, restaurants, farmers markets, and more. Known for its tree-lined streets, top-rated schools, and tight-knit community feel, Claremont offers the charm of a small town with the convenience of nearby city access.
With the MetroLink station close by, commuting to Downtown LA or enjoying a weekend in the city is easy—so you can live the suburban lifestyle you love without missing out on the action.
These modern townhomes feature 2 to 4 bedrooms, up to 2,252 sq. ft., and flexible layouts with optional home office suites, perfect for remote work, hobbies, or extra living space.
Tour Descanso Walk today and discover the ...
Available homes
Filters
Floor plans (4)
Quick move-ins (10)
Community map for Descanso Walk

Browse this interactive map to see this community's available lots.
Neighborhood

Community location & sales center
1068 W Foothill Blvd
Claremont, CA 91711
1068 W Foothill Blvd
Claremont, CA 91711
888-769-4493
Amenities
Community & neighborhood
Local points of interest
- Just 30 miles from Downtown LA
- Nestled near the foothills of the San Gabriel Mountains
- Trader Joe’s
- Sprouts
- Stater Bros
- California Botanic Garden
- Sycamore Canyon Trailhead
- Larkin Park
- Smoke & Fire
- Union on Yale
- Eureka!
- Laemmle Claremont 5
- AMC Montclair
- Claremont Hills Wilderness Park
- Mt. Baldy
- Easy Metrolink access and proximity to the I-10
- MountainViews
Social activities
- BBQAreas
Neighborhood amenities
Stater Bros Markets
0.06 mile away
1055 W Foothill Blvd
Sprouts Farmers Market
0.30 mile away
835 W Foothill Blvd
Superior Grocers
0.71 mile away
3180 N Garey Ave
Trader Joe's
0.78 mile away
475 W Foothill Blvd
Wolfe's Kitchen
1.09 miles away
160 W Foothill Blvd
Grizzly's Biscuits-Donuts
1.15 miles away
310 N Indian Hill Blvd
Walmart Bakery
1.18 miles away
778 E Arrow Hwy
I Like Pie-Bake Shop
1.19 miles away
175 N Indian Hill Blvd
Some Crust Bakery
1.28 miles away
119 Yale Ave
Some Crust Bakery
1.35 miles away
143 Harvard Ave
Eddie's Italian Eatery
0.06 mile away
1065 W Foothill Blvd
Inka Trails
0.06 mile away
1077 W Foothill Blvd
El Ranchero Mexican
0.08 mile away
984 W Foothill Blvd
Mongolian Barbeque
0.10 mile away
970 W Foothill Blvd
Patty's Mexican Foods
0.10 mile away
1332 N Towne Ave
Sanctuary
0.26 mile away
863 W Foothill Blvd
Starbucks
0.29 mile away
517 E Foothill Blvd
Sugarlicious Inc
0.73 mile away
101 E Foothill Blvd
Mindy Donuts
0.77 mile away
3179 N Garey Ave
Spot
0.84 mile away
435 W Foothill Blvd
Carducci's Tuxedo
0.11 mile away
1346 N Towne Ave
Spice For Life
0.65 mile away
2880 Peppertree Way
Treatment Skin Boutique
1.15 miles away
350 W 4th St
dd's DISCOUNTS
1.18 miles away
670 E Arrow Hwy
Birkenstock Footprints
1.20 miles away
301 Yale Ave
Hi-Brow
0.22 mile away
547 E Foothill Blvd
Ali Baba Hookah Lounge
0.78 mile away
3163 N Garey Ave
Ali Baba Restaurant & Cafe
0.81 mile away
3161 N Garey Ave
Mozwell Claremont
1.15 miles away
590 W 1st St
Hotel Casa 425 + Lounge
1.18 miles away
425 W 1st St
Please note this information may vary. If you come across anything inaccurate, please contact us.
Schools near Descanso Walk
Claremont Unified School District
Claremont High School
High school. Grades 9 to 12.
Public school
Teacher - student ratio: 1:24
Students enrolled: 2256
909-624-9053
1601 N Indian Hill Blvd, Claremont, CA, 91711
El Roble Intermediate School
Middle school. Grades 7 to 8.
Public school
Teacher - student ratio: 1:22
Students enrolled: 946
909-398-0343
665 N Mountain Ave, Claremont, CA, 91711
Mountain View Elementary School
Elementary-Middle school. Grades KG to 6.
Public school
Teacher - student ratio: 1:24
Students enrolled: 418
909-398-0308
851 Santa Clara Ave, Claremont, CA, 91711
GreatSchools ratings are provided by GreatSchools.org and are for reference only. Ratings may not be available for all schools. Please verify school assignments and details with the local school district.
At Olson Homes, we understand that buying a home is one of life’s biggest and most meaningful milestones. It’s not just about finding a place to live — it’s about finding where your life will unfold, where memories will be made, and where you’ll truly feel at home. For more than 35 years, Olson Homes has been honored to help Southern California buyers take that important step by creating thoughtfully designed neighborhoods in places people genuinely want to be. We believe a home should support the way you live every day. That’s why Olson focuses on building walkable communities located near shopping, dining, schools, entertainment, and transportation — helping homeowners stay connected to the things that matter most. Our homes are designed with comfort, functionality, and modern lifestyles in mind, offering flexible living spaces that grow and change alongside our homeowners. We also know that buying a home can feel overwhelming, which is why we created our Champion Program. This personalized support experience is designed to guide buyers through every step of the journey. From your first visit to move-in day and beyond, our team is committed to clear communication, education, and making sure you feel confident and supported throughout the process. Over the years, Olson Homes has received numerous industry awards for home design, community planning, and customer experience, but Our communities all include the word "walk" in their names because we envision homeowners stepping out their front doors and walking to shops, restaurants, cafes, and schools. This fosters a strong sense of community as residents engage with their neighbors and become integral parts of their cities. We are passionate about providing transit-oriented housing, mixed-use/live-work spaces, artist lofts, brownstones, and small-lot detached homes. Our commitment is to enhance the local neighborhood experience by capturing and celebrating the best social and architectural elements of each area.
More communities by The Olson Company
This listing's information was verified with the builder for accuracy 02/10/2026
Discover More Great Communities
Select additional listings for more information
We're preparing your brochure
You're now connected with The Olson Company. We'll send you more info soon.
The brochure will download automatically when ready.
Brochure downloaded successfully
Your brochure has been saved. You're now connected with The Olson Company, and we've emailed you a copy for your convenience.
The brochure will download automatically when ready.
Way to Go!
You’re connected with The Olson Company.
The best way to find out more is to visit the community yourself!







