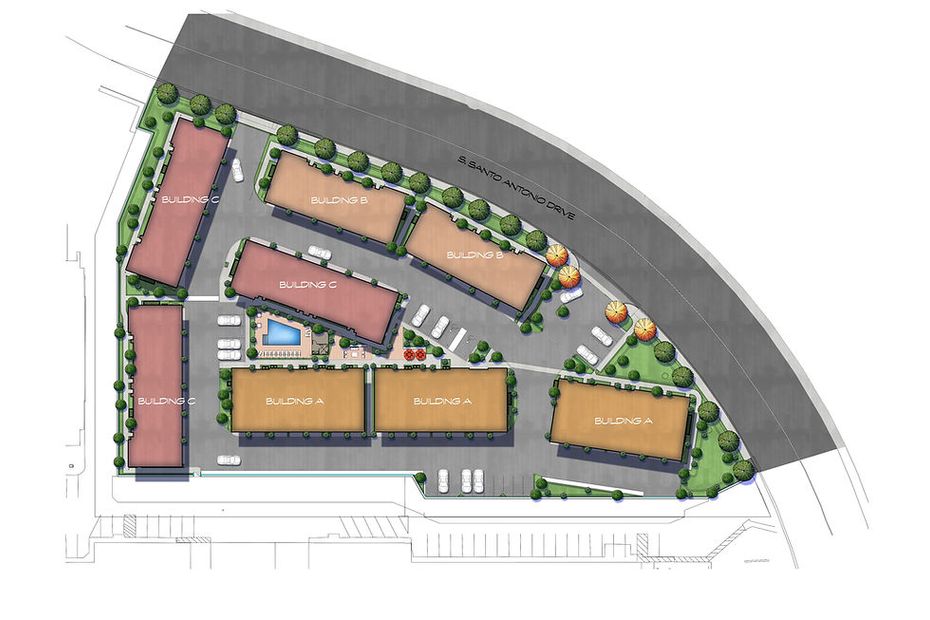









Ascent at Colton










Ascent at Colton
1116 S Santo Antonio Dr, Colton, CA, 92324
by WestCal Property Group, Inc.
From $435,990 This is the starting price for available plans and quick move-ins within this community and is subject to change.
Monthly HOA fees: $310
- 2-4 Beds
- 2-3 Baths
- 2 Car garage
- 1,220 - 1,815 Sq Ft
- 4 Floor plans
Special offers
Explore the latest promotions at Ascent at Colton. to learn more!
Plan 2 Close Out
Plan 2 Close Out - Only 2 two-story homes remain. Act now for $5,000 in seller concessions towards closing costs + fridge & washer/dryer included at no cost. This offer runs through 02/28/2026.
Community highlights
Community amenities
BBQ Areas
Mountain Views
Outdoor Pool
Pool
About Ascent at Colton
Ascent at Colton presents 49 solar-powered townhomes in the heart of Colton.
This contemporary community offers 5 distinct, well-appointed floorplans --- ranging from 2 - 4 bedrooms and 2 - 3.5 bathrooms – all situated within a private gated neighborhood.
Enjoy on-site amenities including a beautiful swimming pool, complete with areas to lounge, dine and socialize. Ascent at Colton is conveniently located near the 10 and 215 Freeways, providing quick access to neighboring cities, the mountains, and the desert.
Available homes
Filters
Floor plans (4)
Community map for Ascent at Colton
Buying new construction allows you to select a lot within a community. Contact WestCal Property Group, Inc. to discuss availability and next steps.

Neighborhood
Community location & sales center
1116 S Santo Antonio Dr
Colton, CA 92324
1116 S Santo Antonio Dr
Colton, CA 92324
888-747-0790
215 freeway to Washington, then west to S Santo Antonio, then north to 1116 S Santo Antonio
Amenities
Community & neighborhood
Local points of interest
- MountainViews
Social activities
- BBQAreas
Health and fitness
- Pool
- OutdoorPool
Community services & perks
- Gated community
Neighborhood amenities
Mother's Nutritional Center
0.32 mile away
1040 S Mount Vernon Ave
Walmart Supercenter
0.37 mile away
1120 S Mount Vernon Ave
Cooley Market
0.82 mile away
1705 E Washington St
Toby's Market
0.84 mile away
265 E O St
Pink Spoon Foods Inc
1.04 miles away
371 S La Cadena Dr
Walmart Bakery
0.37 mile away
1120 S Mount Vernon Ave
Sugar Rush Dessert House
0.70 mile away
1699 E Washington St
Cari's Homestyle Bakery Inc
0.75 mile away
1616 E Washington St
Sweeetlife Bakery
1.17 miles away
22488 Barton Rd
La Estrella Bakery
1.22 miles away
510 N Mount Vernon Ave
Tacos Bahia Beach
0.19 mile away
1035 S Mount Vernon Ave
Jasmine Cuisine
0.19 mile away
1091 S Mount Vernon Ave
Jasmine Thai Cuisine
0.19 mile away
1091 S Mount Vernon Ave
Maharajah India Cuisine
0.19 mile away
1091 S Mount Vernon Ave
SRP Restaurant Inc
0.19 mile away
1091 S Mount Vernon Ave
Starbucks
0.23 mile away
1181 S Mount Vernon Ave
Juice It Up!
0.32 mile away
1040 S Mount Vernon Ave
Starbucks
0.48 mile away
1241 E Washington St
Dunkin'
0.55 mile away
1320 E Washington St
Orange Julius
0.58 mile away
1407 E Washington St
Ross Dress For Less
0.32 mile away
1082 S Mount Vernon Ave
Walmart Supercenter
0.37 mile away
1120 S Mount Vernon Ave
Gentlemen's Exclusive Men's Wear
1.35 miles away
345 N La Cadena Dr
Adele's Dress Shop
1.36 miles away
349 N La Cadena Dr
Worldwide Sportswear
1.46 miles away
21800 Barton Rd
Liam's Irish Pub
0.21 mile away
1089 S Mount Vernon Ave
Graziano's Pizza Restaurant
0.27 mile away
1080 E Washington St
El Sombrero Banquet Hall
1.06 miles away
354 S 7th St
Jb's Lighthouse
1.17 miles away
22400 Barton Rd
Pool Club
1.50 miles away
1946 S E St
Please note this information may vary. If you come across anything inaccurate, please contact us.
Schools near Ascent at Colton
Colton Joint Unified School District
Woodrow Wilson Elementary School
Elementary-Middle school. Grades KG to 6.
Public school
Teacher - student ratio: 1:23
Students enrolled: 499
909-580-5015
750 S 8th St, Colton, CA, 92324
Terrace Hills Middle School
Middle school. Grades 7 to 8.
Public school
Teacher - student ratio: 1:20
Students enrolled: 838
909-580-5022
22579 De Berry St, Grand Terrace, CA, 92313
Grand Terrace High School
High school. Grades 9 to 12.
Public school
Teacher - student ratio: 1:19
Students enrolled: 1726
909-580-5006
21810 Main St, Grand Terrace, CA, 92313
Actual schools may vary. We recommend verifying with the local school district, the school assignment and enrollment process.
WestCal was formed in 2011 to provide exciting new housing choices within existing neighborhoods of Southern California.
WestCal specializes the brokerage, entitlement, and development of residential housing tracts and apartment buildings. Our principals have over 25+ years experience in residential development and construction.
WestCal is focused on delivering high-quality homes and apartments which encompass the living requirements of today and blend sustainability, functionality, technology, and craftsmanship.
This listing's information was verified with the builder for accuracy 02/03/2026
Discover More Great Communities
Select additional listings for more information
We're preparing your brochure
You're now connected with WestCal Property Group, Inc.. We'll send you more info soon.
The brochure will download automatically when ready.
Brochure downloaded successfully
Your brochure has been saved. You're now connected with WestCal Property Group, Inc., and we've emailed you a copy for your convenience.
The brochure will download automatically when ready.
Way to Go!
You’re connected with WestCal Property Group, Inc..
The best way to find out more is to visit the community yourself!




