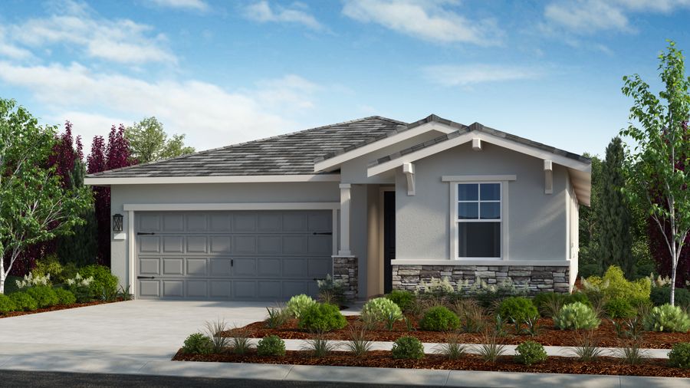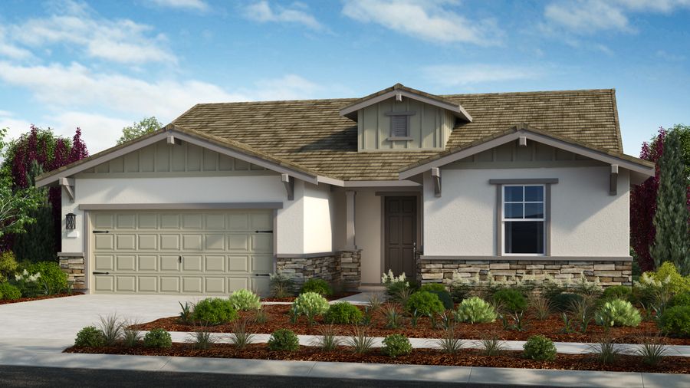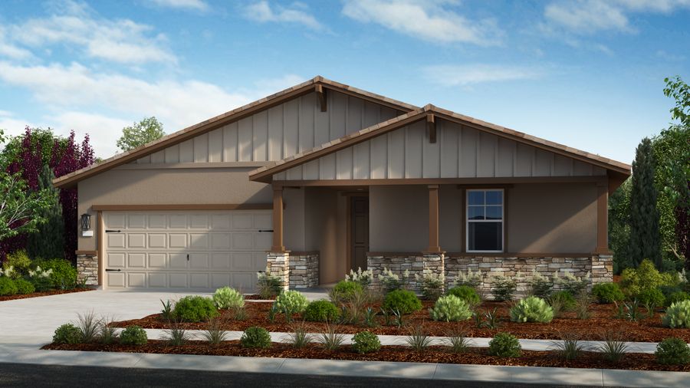












































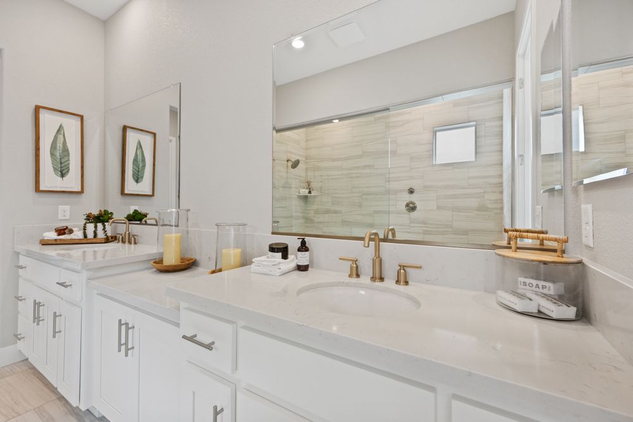









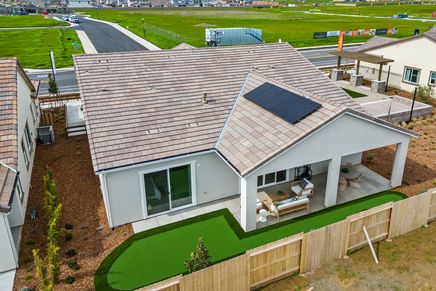
















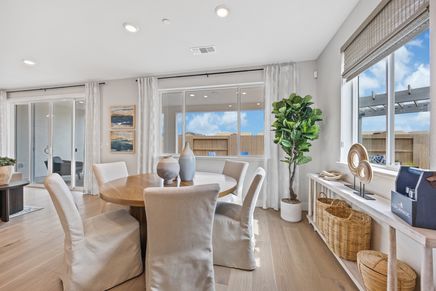


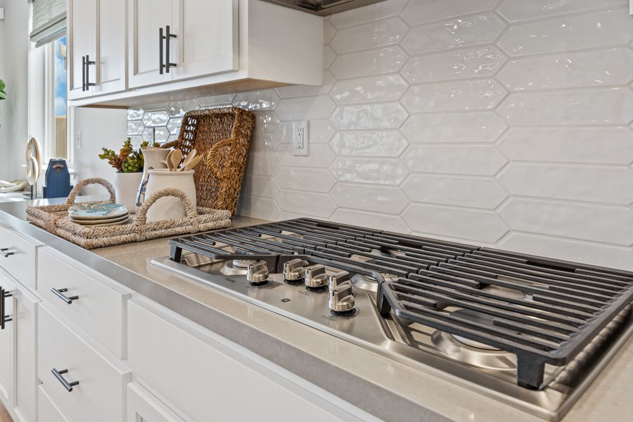





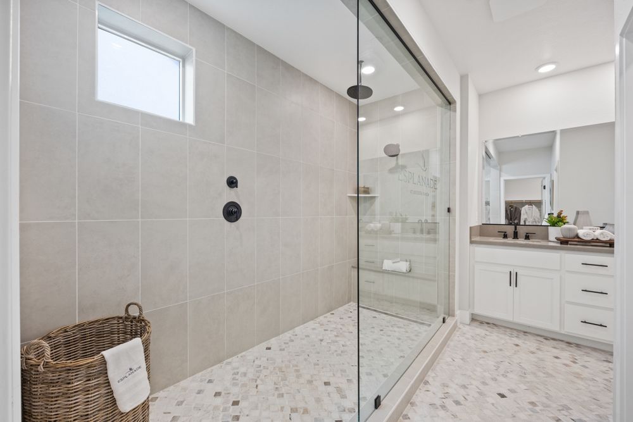






















































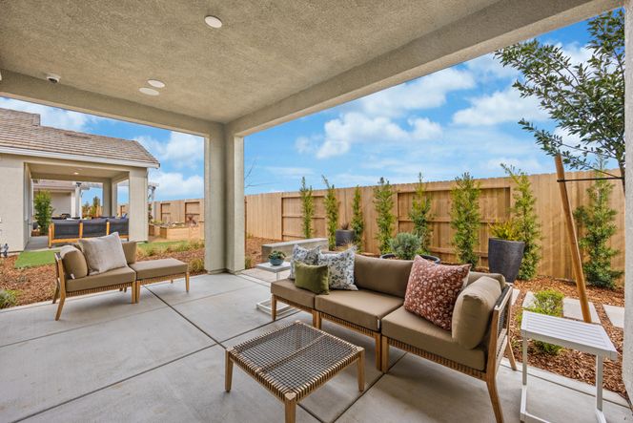




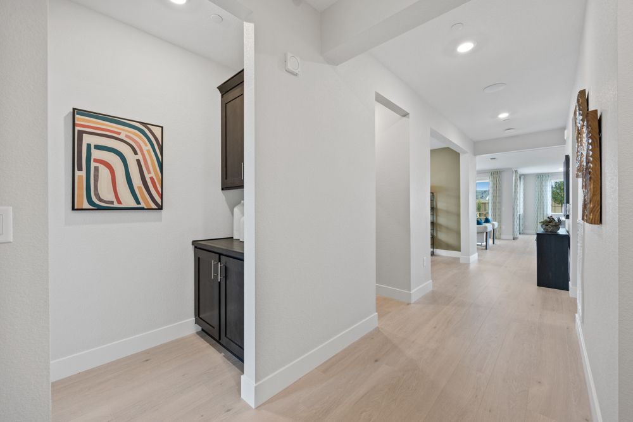
















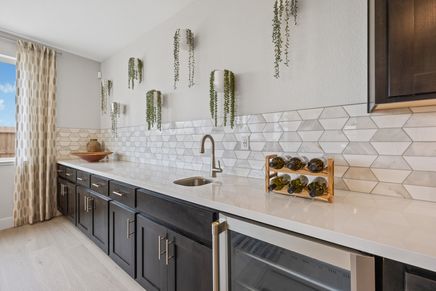


















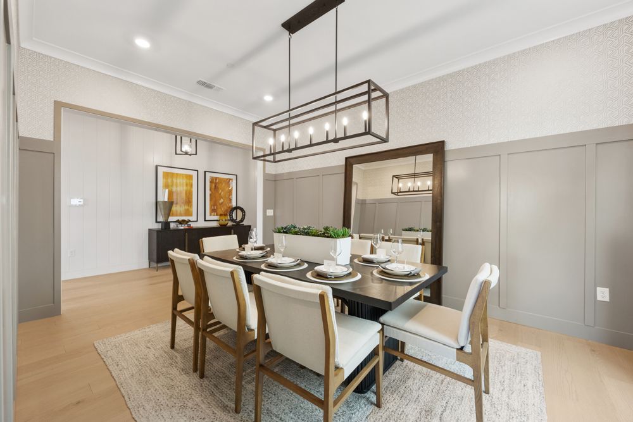























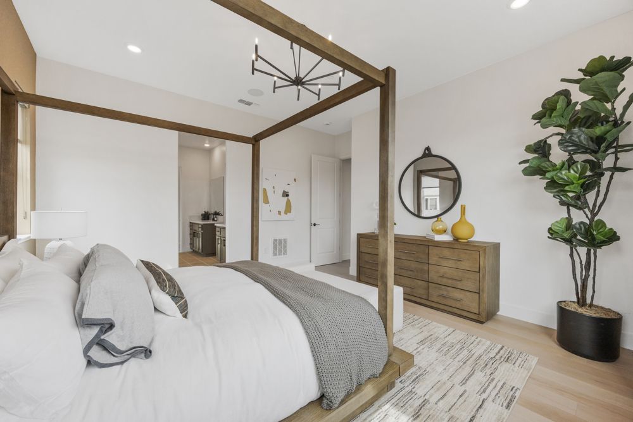

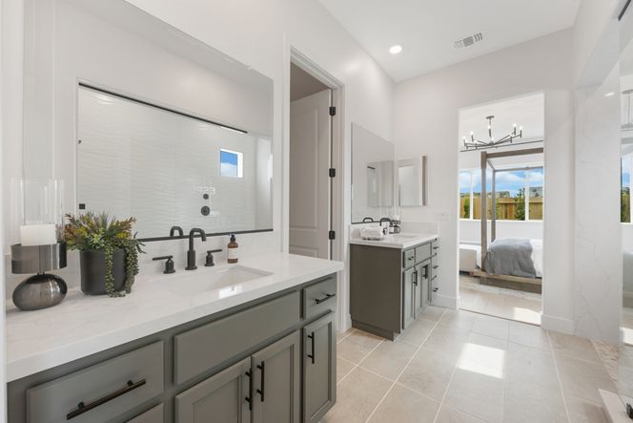















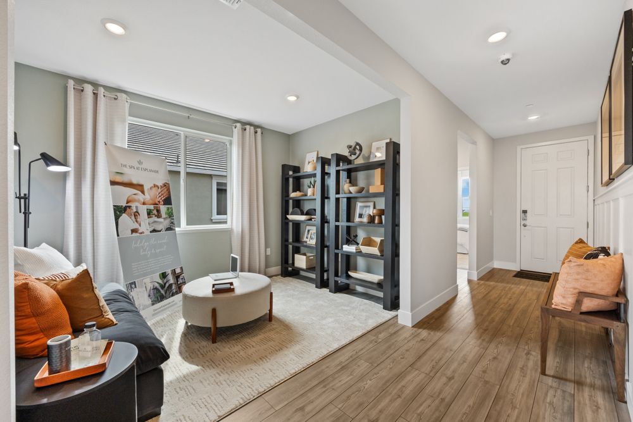





















Esplanade at Madeira Ranch














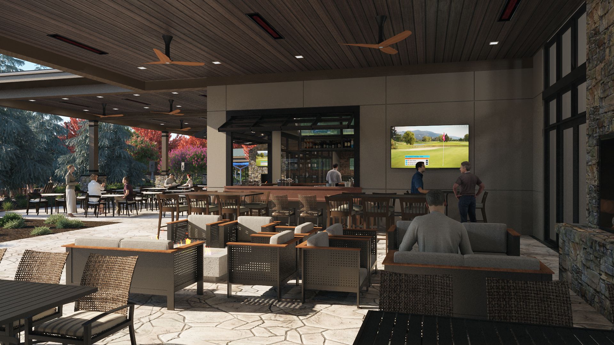










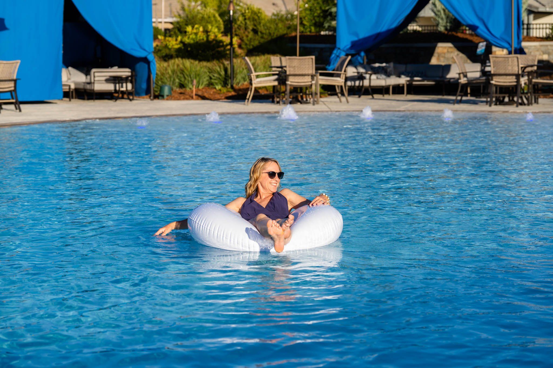



























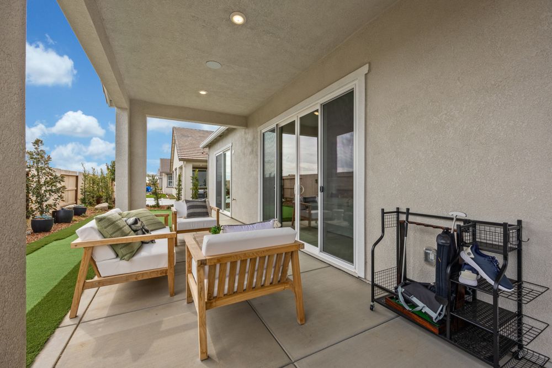






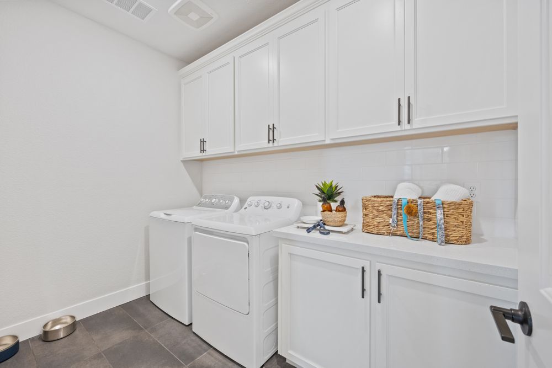









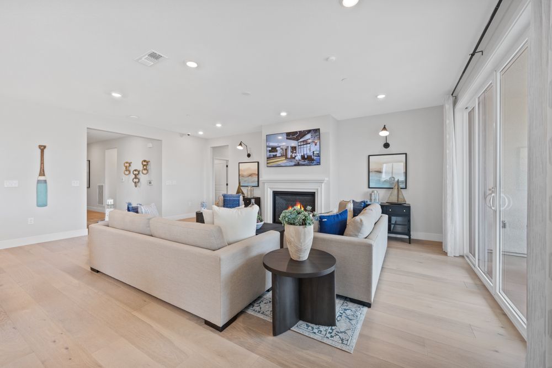










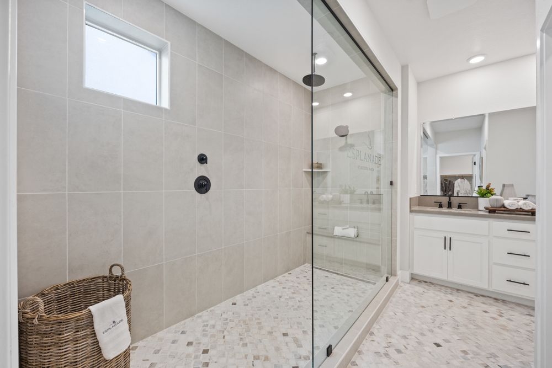







































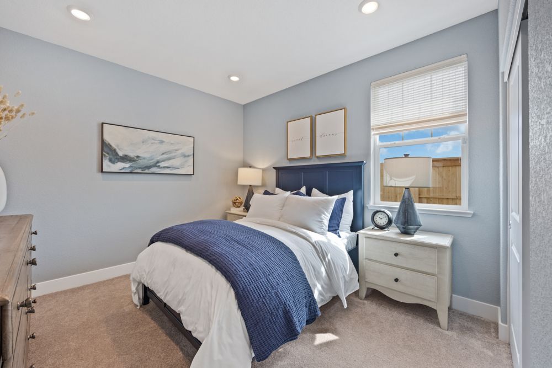




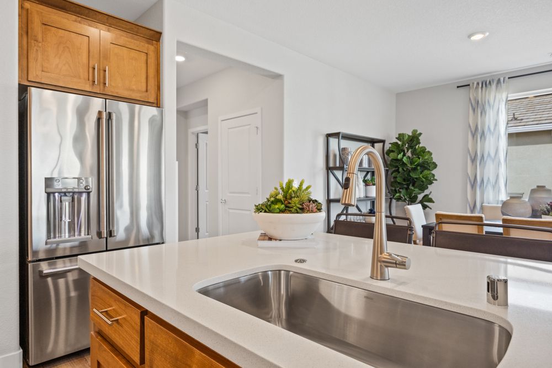




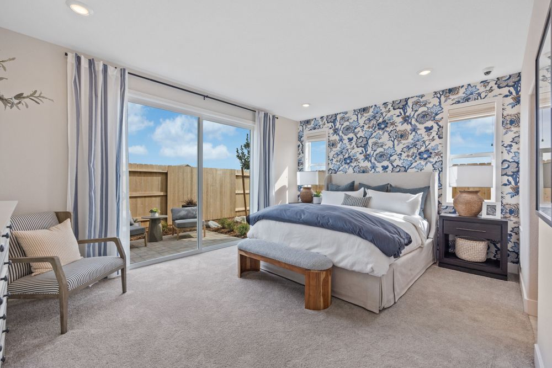



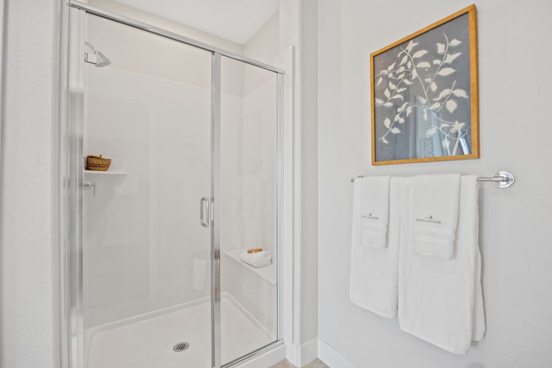

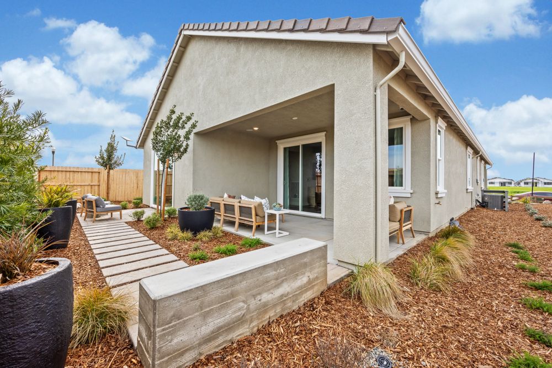



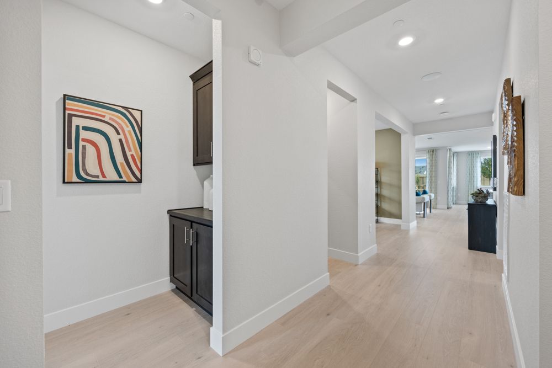







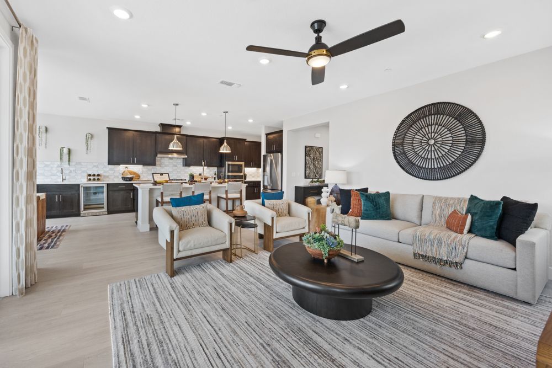







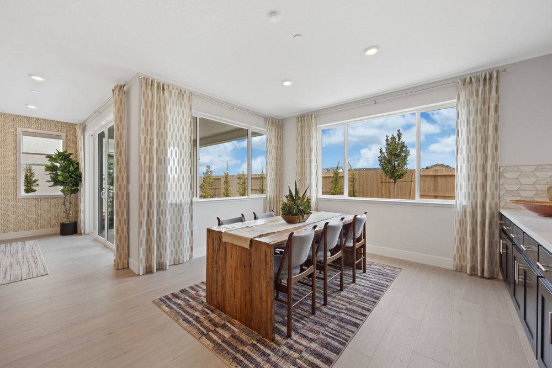



































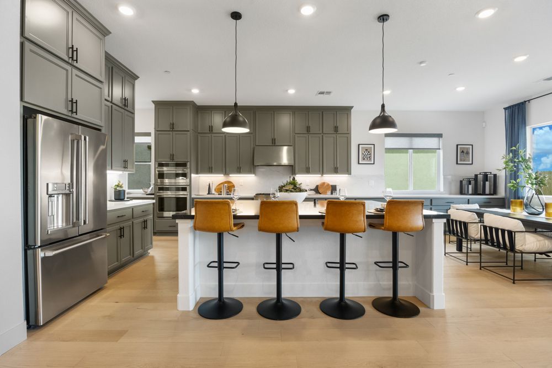







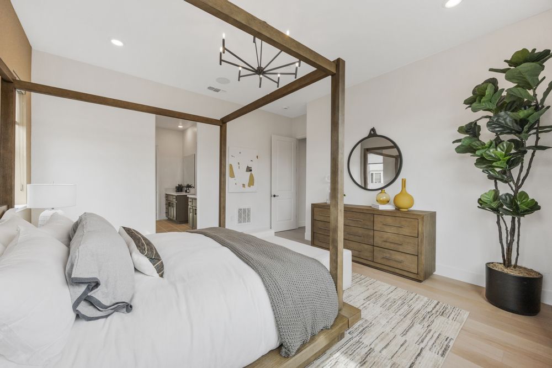

















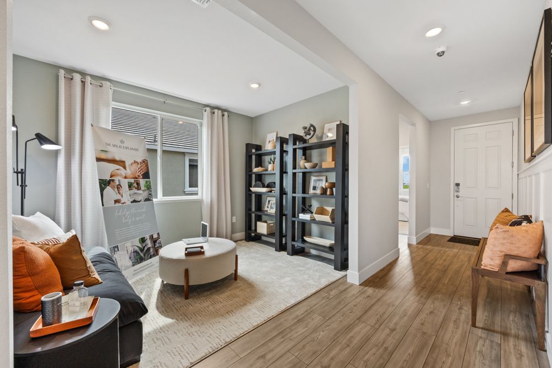




















Esplanade at Madeira Ranch
10211 Madeira Ranch Drive, Elk Grove, CA, 95757
by Taylor Morrison
From $514,999 This is the starting price for available plans and quick move-ins within this community and is subject to change.
Monthly HOA fees: $365
- 2-4 Beds
- 2-4.5 Baths
- 2-3 Car garage
- 1,522 - 2,979 Sq Ft
- 9 Total homes
- 11 Floor plans
Special offers
Explore the latest promotions at Esplanade at Madeira Ranch. to learn more!
Save up to $50K your way on select lots
We’re offering flex cash toward options and lot premiums available to all regardless of who you finance with or if you pay cash. By using Taylor Morrison Home Funding, Inc., you can choose flex cash towards seller paid Temporary Buydown Fund, d This offer runs through 03/31/2026.
Community highlights
Community amenities
Club House
Pool
Tennis
About Esplanade at Madeira Ranch
Get a first look at the new Lodge underway at 55+ Esplanade at Madeira Ranch and preview the exciting amenity space and lifestyle.
Available homes
Filters
Floor plans (11)
Quick move-ins (9)
Community map for Esplanade at Madeira Ranch

Browse this interactive map to see this community's available lots.
Neighborhood
Community location & sales center
10211 Madeira Ranch Drive
Elk Grove, CA 95757
10211 Madeira Ranch Drive
Elk Grove, CA 95757
888-617-4776
From HWY 99 SouthRight on PromenadeLeft on Whitelock PkwyLeft on Big Horn BlvdLeft on Kyler RoadFollow the red flags for 1 mileTurn left at the Esplanade gate From HWY 50Exit on BradshawRight on Grant Line RoadRight on PromenadeLeft on Whitelock PkwyLeft on Big Horn BlvdLeft on Kyler RoadFollow the red flags for 1 mileTurn left at the Esplanade gate Please call 916-634-0975 for assistance.
Amenities
Community & neighborhood
Social activities
- Club House
Health and fitness
- Tennis
- Pool
Community services & perks
- HOA Fees: $365/month
Neighborhood amenities
Best Foods Plus LLC
1.63 miles away
8555 Elk Grove Blvd
Walmart Neighborhood Market
1.65 miles away
8455 Elk Grove Blvd
Smart & Final Extra!
1.70 miles away
8787 Elk Grove Blvd
Costco Wholesale
1.94 miles away
7400 Elk Grove Blvd
Trader Joe's
2.26 miles away
9670 Bruceville Rd
Elk Grove Vitamins
1.41 miles away
9647 E Stockton Blvd
Naan-Boy
1.54 miles away
9632 Emerald Oak Dr
Jeff's Donuts
1.58 miles away
8651 Elk Grove Blvd
Walmart Bakery
1.65 miles away
8455 Elk Grove Blvd
Desserts
1.68 miles away
1 Sky View Pkwy
Ard Express Inc
1.04 miles away
9780 Carico Way
Aurelia's Taqueria
1.06 miles away
1 Sky River Pkwy
Butcher's Burger
1.06 miles away
1 Sky River Pkwy
CA 99 Hot Chicken
1.06 miles away
1 Sky River Pkwy
Chickie's Pizzeria
1.06 miles away
1 Sky River Pkwy
18 Grams Coffee & Tea
1.36 miles away
9677 E Stockton Blvd
Dutch Bros Coffee
1.51 miles away
8610 Elk Grove Blvd
Starbucks
1.54 miles away
8450 Elk Grove Blvd
Dutch Bros Coffee
1.63 miles away
10065 Bruceville Rd
Teacup Coffee & Boba Tea
1.66 miles away
8351 Elk Grove Blvd
Soccer City
1.37 miles away
9663 E Stockton Blvd
Le Moonlight Cleaners Bong Goo
1.44 miles away
9754 Elk Grove Florin Rd
Wedding Center
1.54 miles away
9632 Emerald Oak Dr
Rainbow
1.57 miles away
8698 Elk Grove Blvd
Walmart
1.61 miles away
10075 Bruceville Rd
32 Brews Street
1.06 miles away
1 Sky River Pkwy
River Bar
1.06 miles away
1 Sky River Pkwy
Rock Bar
1.06 miles away
1 Sky River Pkwy
Bull Wings Bar & Grill
1.47 miles away
9625 E Stockton Blvd
Elk Grove Sports Grille & Bar Inc
1.65 miles away
9661 Elk Grove Florin Rd
Please note this information may vary. If you come across anything inaccurate, please contact us.
Schools near Esplanade at Madeira Ranch
- Elk Grove Unified School District
Actual schools may vary. Contact the builder for more information.
From start to finish, we create a seamless and inspired homebuilding experience for our homebuyers because we understand that your home is the most important home we can build. At Taylor Morrison, we work to earn your trust by providing the resources, support and deep industry experience to inspire you, and help you make educated decisions about your most important purchase. It’s this trust that earned Taylor Morrison the recognition of being America’s Most Trusted® Home Builder for 10 years in a row. We approach each home with a discerning eye, ensuring we select locations and amenities that fit for our homebuyers’ lifestyles. We want your home to be a place where you create a lifetime of lasting memories. With more than 100 years of experience building a lifetime of memories for our homebuyers, you can rest assured we’ll build the right home for you.
More communities by Taylor Morrison
This listing's information was verified with the builder for accuracy 1 day ago
Discover More Great Communities
Select additional listings for more information
We're preparing your brochure
You're now connected with Taylor Morrison. We'll send you more info soon.
The brochure will download automatically when ready.
Brochure downloaded successfully
Your brochure has been saved. You're now connected with Taylor Morrison, and we've emailed you a copy for your convenience.
The brochure will download automatically when ready.
Way to Go!
You’re connected with Taylor Morrison.
The best way to find out more is to visit the community yourself!

