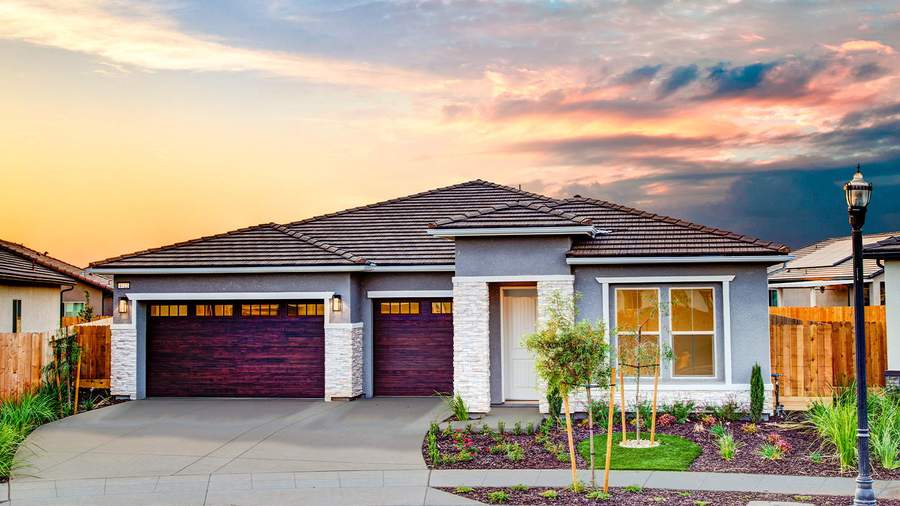






































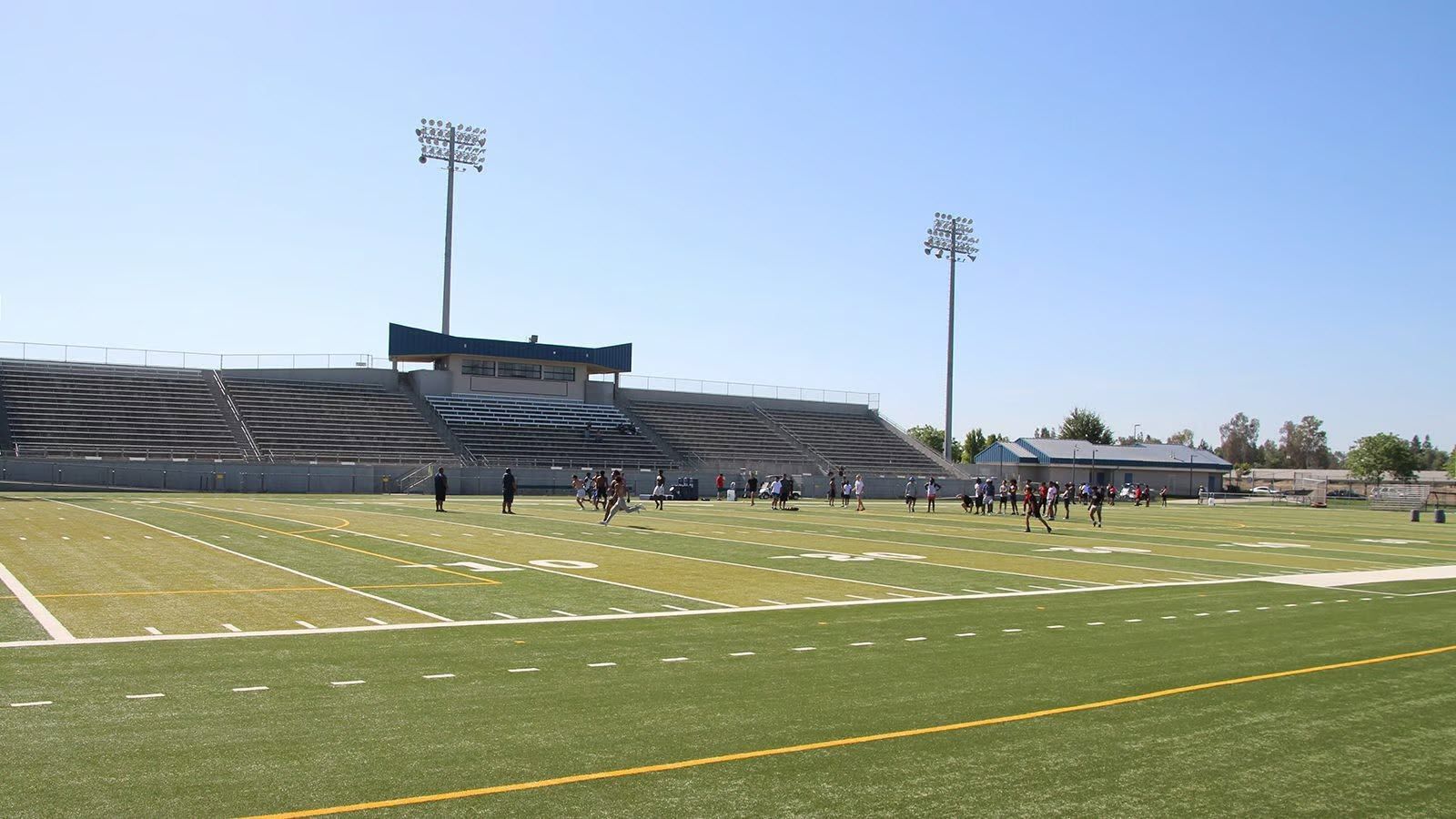

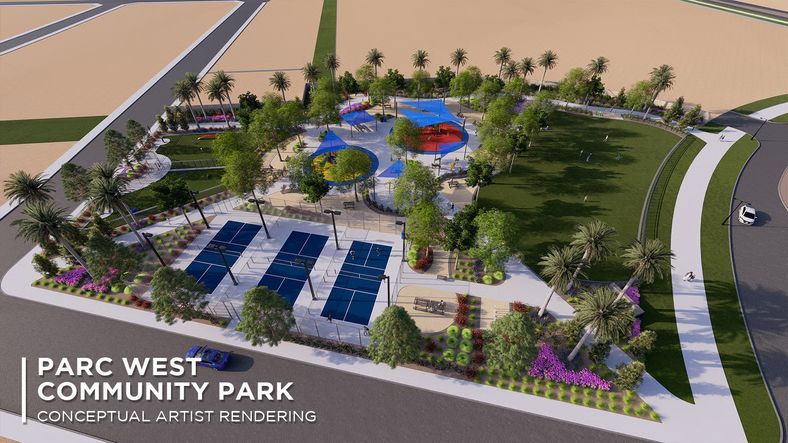






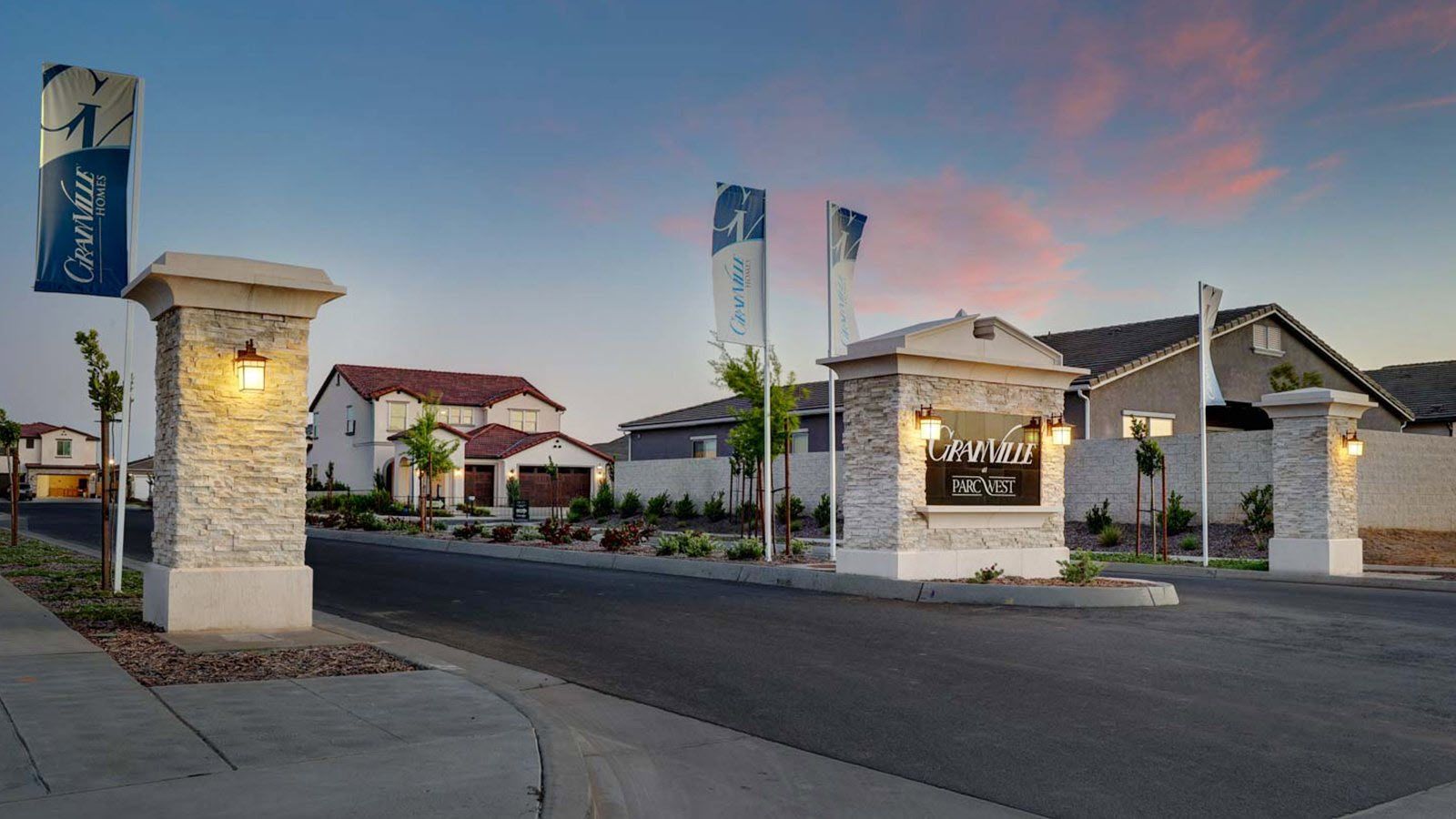
Parc West










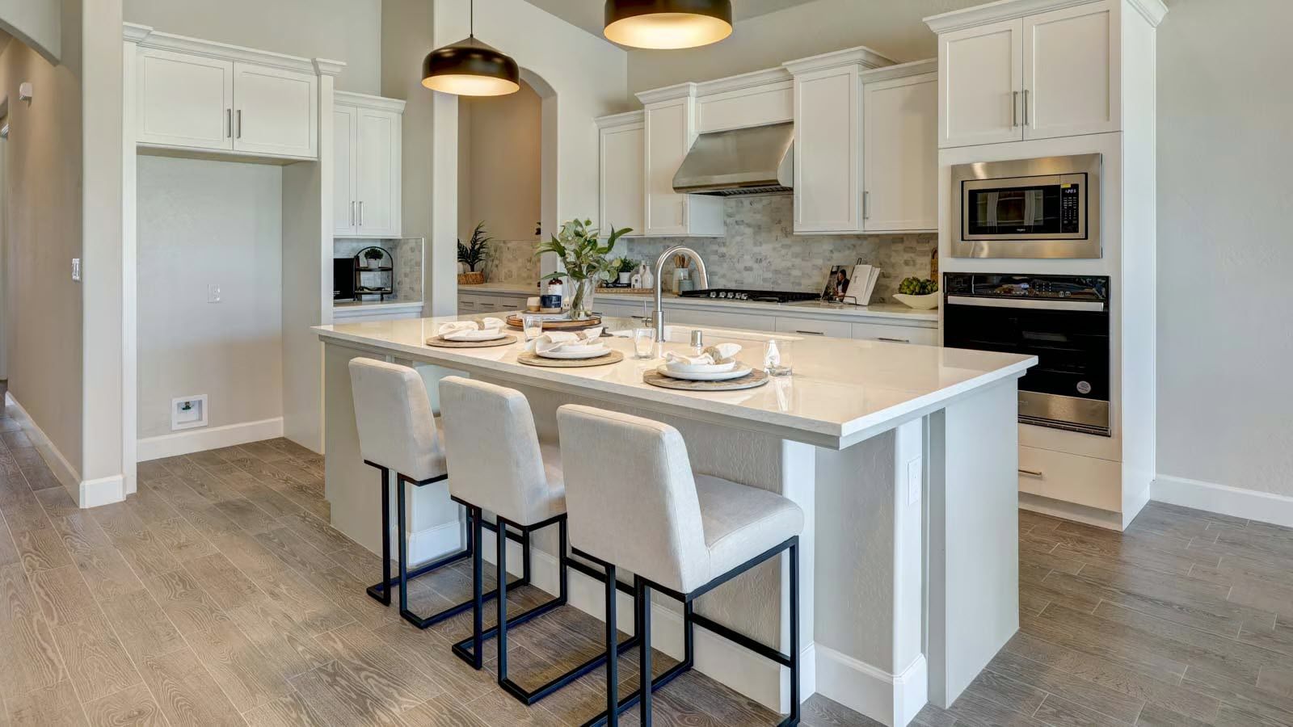


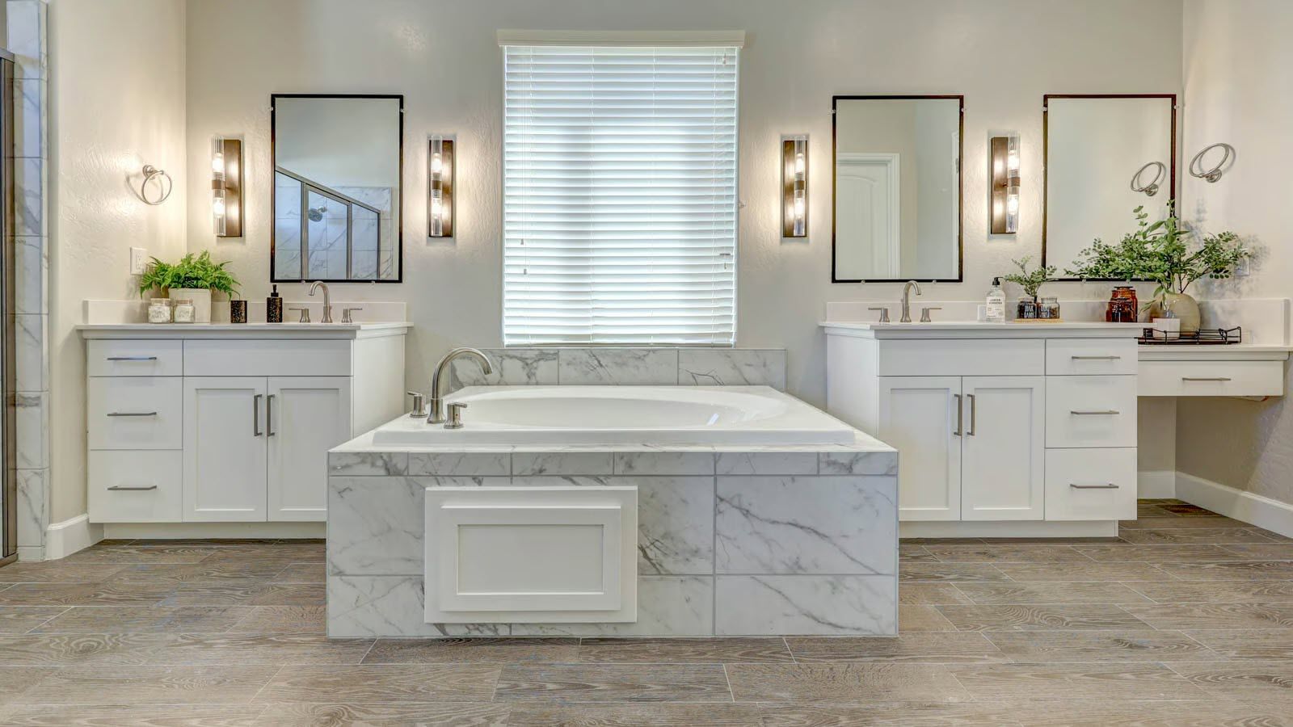

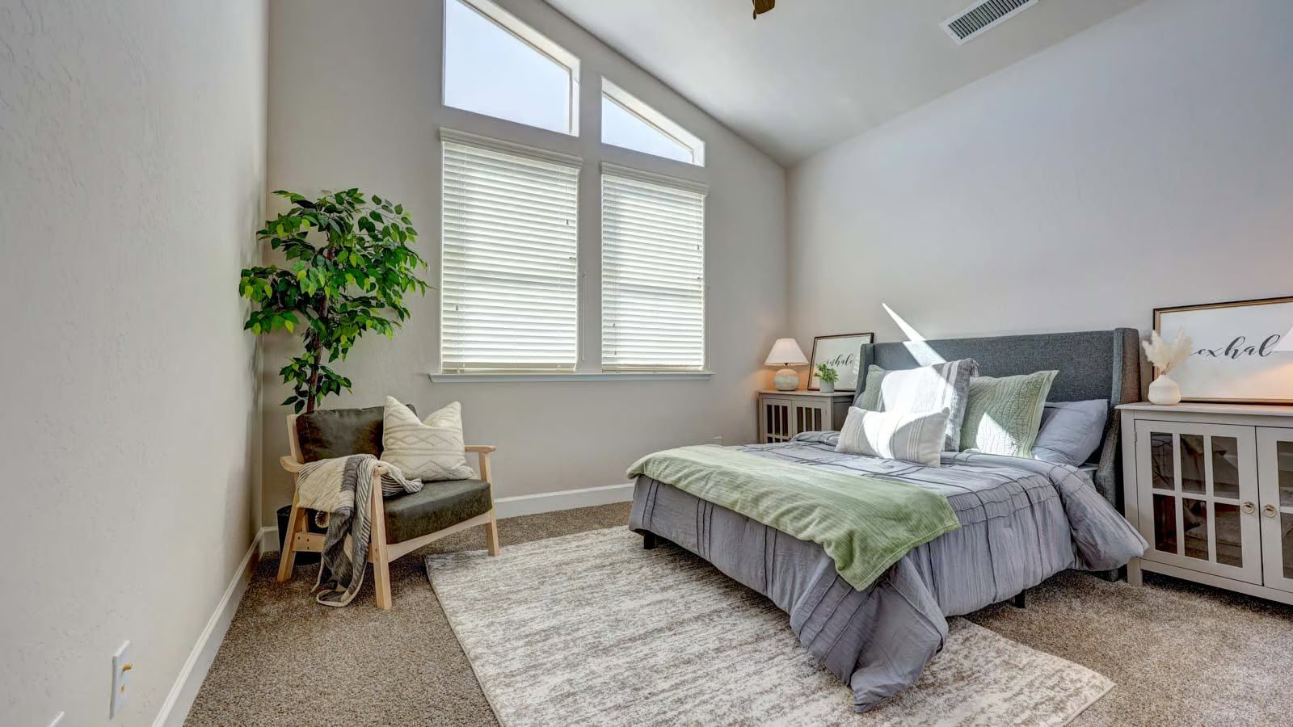








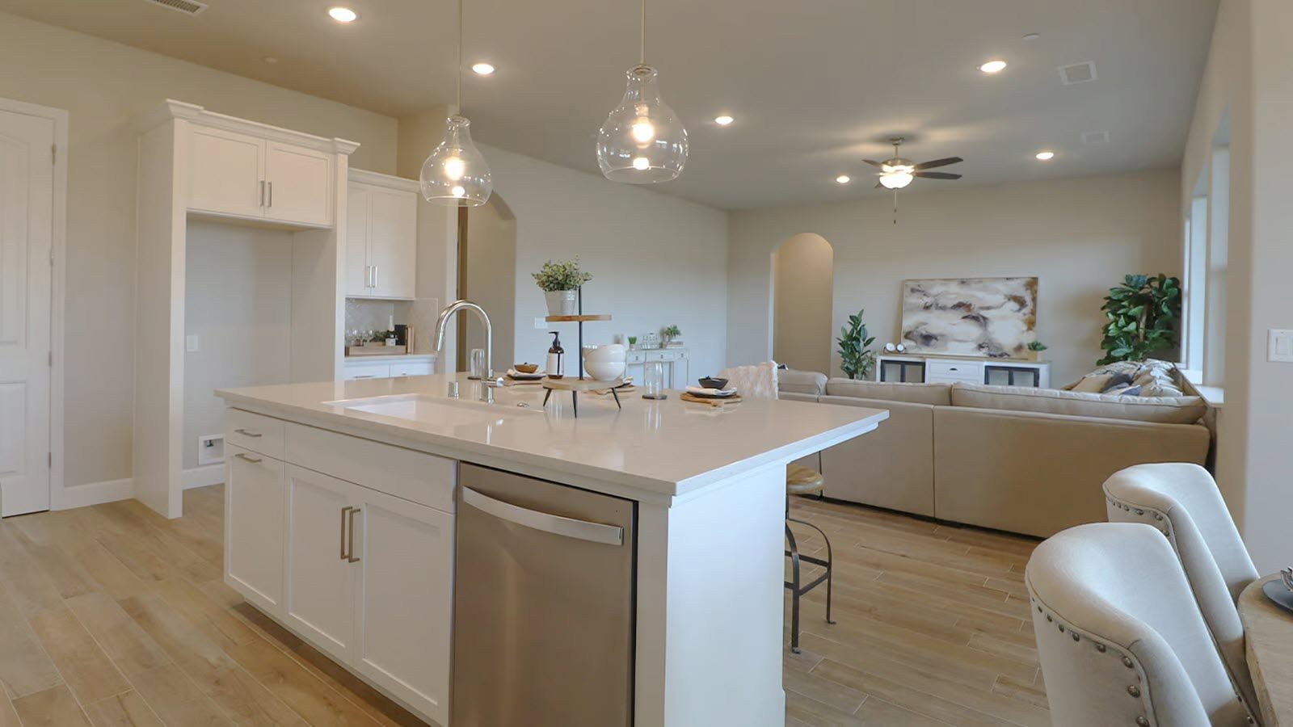





















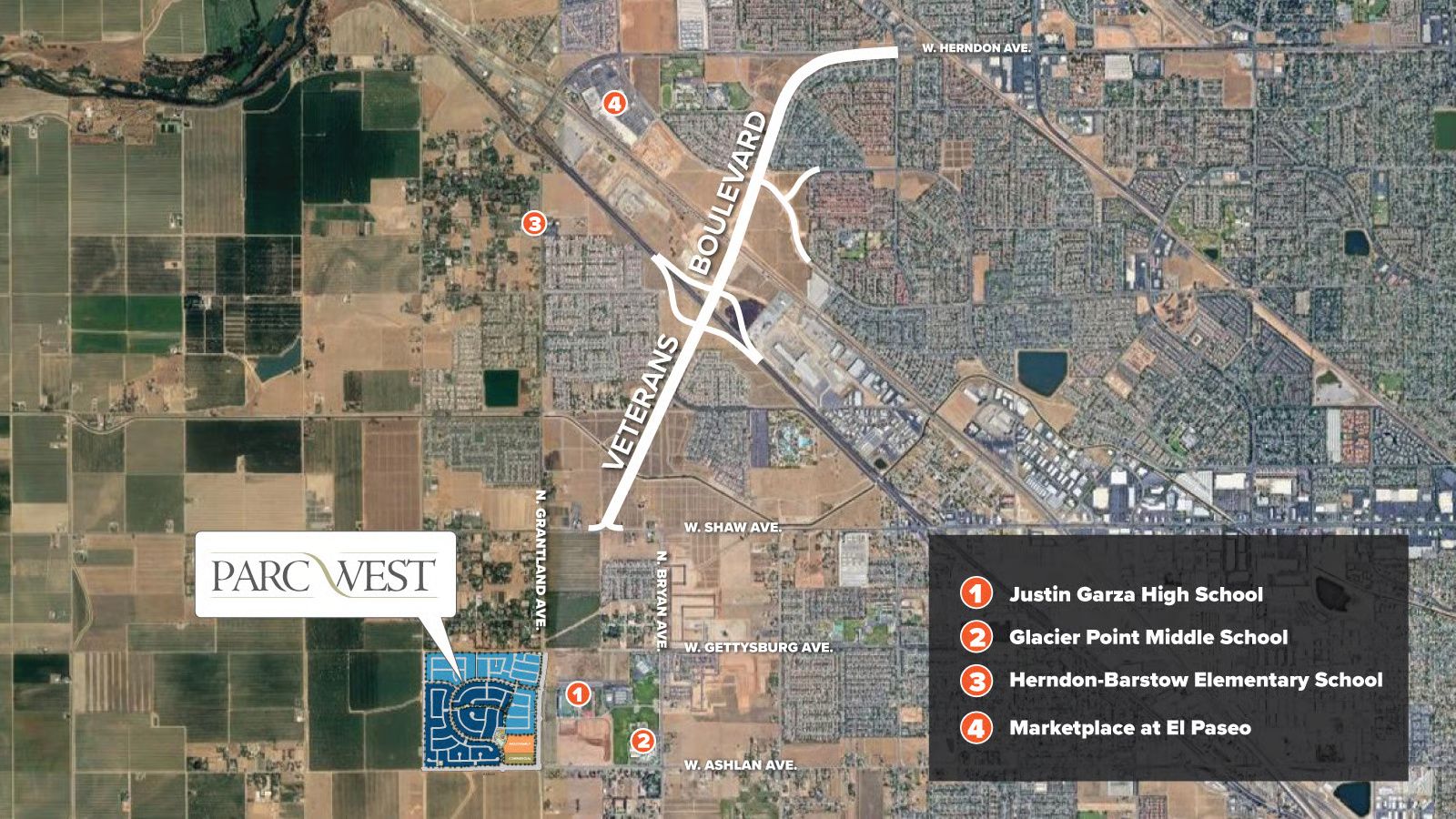


Parc West
7271 W Ashcroft Ave, Fresno, CA, 93723
by Granville Homes
From $420,000 This is the starting price for available plans and quick move-ins within this community and is subject to change.
- 3-5 Beds
- 2-4.5 Baths
- 2-3 Car garage
- 1,453 - 3,951 Sq Ft
- 12 Total homes
- 11 Floor plans
Special offers
Explore the latest promotions at Parc West. to learn more!
Owned Solar at NEM 2 Rates Included with Model Homes
When you purchase a qualifying model home, Granville will include your fully-owned solar locked in to NEM 2 rates, saving you thousands over the life of your system. Must reserve by 2/28/26; see agent for details. This offer runs through 02/28/2026.
Community highlights
Community amenities
Playground
About Parc West
Granville has returned to West Fresno with Parc West, a bustling community offering Granville's popular Traditional series of homes on full-sized lots as well as the brand-new Villas line of throughtfully designed, budget-friendly turnkey homes that start in the $400s. With Justin Garza High School and the brand-new Veterans Boulevard exchange just around the corner, and an expansive community park with plenty of amenities in the works, Parc West is the ideal community for an active, growing family.
Please note: Due to redistricting, Parc West's elementary school will change to Roosevelt Elementary beginning in the 2025/2026 school year.
Parc West offers self-tour inventory homes and model homes, accessible daily from 7 am - 8 pm.
Green program
Granville Eco-Smart
Available homes
Filters
Floor plans (11)
Quick move-ins (12)
Community map for Parc West

Browse this interactive map to see this community's available lots.
Neighborhood
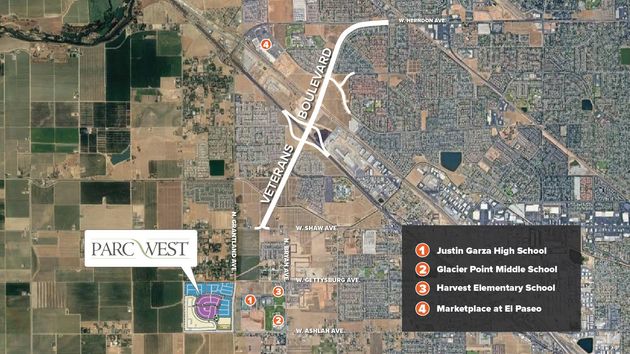
Community location & sales center
7271 W Ashcroft Ave
Fresno, CA 93723
7271 W Ashcroft Ave
Fresno, CA 93723
888-477-2890
From HWY 99, take Veterans Blvd heading south. Turn right onto W Shaw Ave, left onto N Grantland Ave, and right onto N Parc West Drive.
Amenities
Community & neighborhood
Local points of interest
- Deran Koligian Stadium
- Veteran’s Boulevard Exchange
- Costco - West Fresno
- West Pointe Shopping Center
- Marketplace at El Paseo
- Fig Garden Village
- River Park Shopping Center
- Island Waterpark
- Forestiere Underground Gardens
- Riverside Golf Course
- Bluff Pointe Golf Course
- Fresno Chaffee Zoo
Health and fitness
- Kaiser Permanente Fresno
- Fresno Community Hospital
- St. Agnes Medical Center
- Madera Community Hospital
- Valley Children's Hospital
Community services & perks
- HOA fees: Unknown, please contact the builder
- Playground
Neighborhood amenities
Grant Market
1.37 miles away
6945 W Shields Ave
Central Bar
2.58 miles away
5014 W Shields Ave
Costco Wholesale
2.73 miles away
4500 W Shaw Ave
La Tapatia Market
2.73 miles away
4495 W Shaw Ave
WinCo Foods
2.83 miles away
4488 W Shaw Ave
Nothing Bundt Cakes
2.47 miles away
6493 N Riverside Dr
Crave Cookie
2.49 miles away
6525 N Riverside Dr
My Little Cupcake Bakery
2.83 miles away
4756 W Harvard Ave
Sweet Beginnings Bake Shop
2.83 miles away
4756 W Harvard Ave
Yummy's Custom Cakes
3.05 miles away
4562 W Terrace Ave
N Singh Express
0.95 mile away
5247 N Bonta Ave
Curry on Wheelz
1.03 miles away
7440 W San Bruno Ave
Port of Subs
1.44 miles away
5979 W Shaw Ave
Lotus Express
1.47 miles away
5773 W Swift Ave
Potosino's Tacos
1.74 miles away
5505 W Richert Ave
Rolling Donut
1.09 miles away
7340 W San Ramon Ave
Juice It Up!
1.51 miles away
5280 N Jameson Ave
Starbucks
2.16 miles away
5211 W Shaw Ave
Blackstone Ave Coffee Co
2.35 miles away
6150 N Ivanhoe Ave
Starbucks
2.55 miles away
6655 N Riverside Dr
Burlington
2.40 miles away
6509 N Riverside Dr
Marshalls
2.46 miles away
6549 N Riverside Dr
Famous Footwear
2.48 miles away
6593 N Riverside Dr
maurices
2.48 miles away
6599 N Riverside Dr
Old Navy
2.48 miles away
6607 N Riverside Dr
Longhorn Saloon
1.37 miles away
6943 W Shields Ave
Cancun Bar & Lounge
3.17 miles away
4113 W Swift Ave
Casey's Bar & Grill
3.30 miles away
5370 W Spruce Ave
Press Box Sports Grill-NW Fresno
3.35 miles away
6022 N Figarden Dr
Slick's
3.35 miles away
3759 W Shaw Ave
Please note this information may vary. If you come across anything inaccurate, please contact us.
Nearby schools
Central Unified School District
Elementary-Middle school. Grades KG to 6.
- Public school
- Teacher - student ratio: 1:23
- Students enrolled: 465
2600 N Garfield Ave, Fresno, CA, 93723
559-276-5257
Actual schools may vary. We recommend verifying with the local school district, the school assignment and enrollment process.
Granville Homes builds award-winning neighborhoods characterized by exceptional craftsmanship and enduring value. But more important than that, we build communities that promote the health and well-being of our homeowners. At Granville, building homes has been our legacy. But what is most important to us is why we build: We want to deliver the best quality of life possible to residents of the Central Valley. It is our hope that we can make this area a better place to live, work and play. We have built over 6,000 homes in the Central Valley spanning more than four decades. But what gives us an immense sense of fulfillment is knowing we are contributing to the improvement of schools, building healthier communities and raising the level of social awareness. We are committed to this mission and therefore everything we do derives from these principles because we know it isn’t just about building a better home, but creating a brighter future for all we serve. Each of our homes will forever be known as a “Granville,” and for this legacy we are grateful. We will continue to design, build and serve with love and passion.
More communities by Granville Homes
This listing's information was verified with the builder for accuracy 02/05/2026
Discover More Great Communities
Select additional listings for more information
We're preparing your brochure
You're now connected with Granville Homes. We'll send you more info soon.
The brochure will download automatically when ready.
Brochure downloaded successfully
Your brochure has been saved. You're now connected with Granville Homes, and we've emailed you a copy for your convenience.
The brochure will download automatically when ready.
Way to Go!
You’re connected with Granville Homes.
The best way to find out more is to visit the community yourself!






