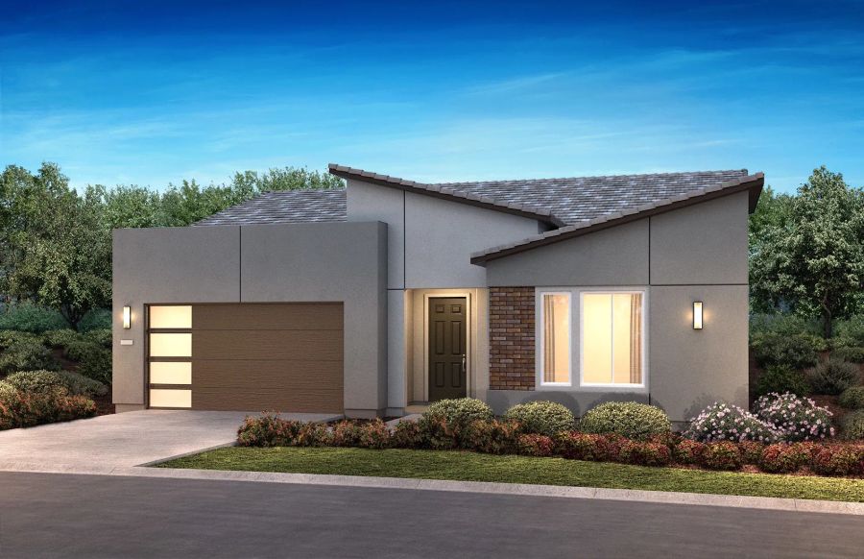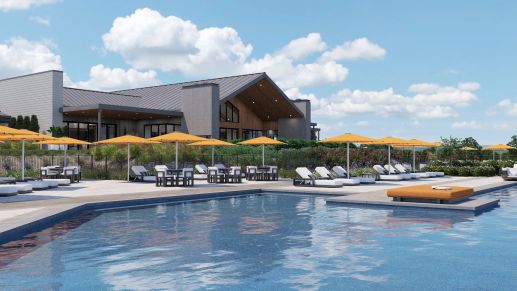
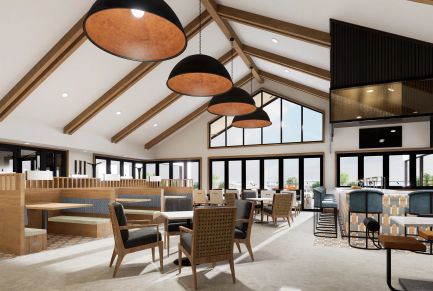
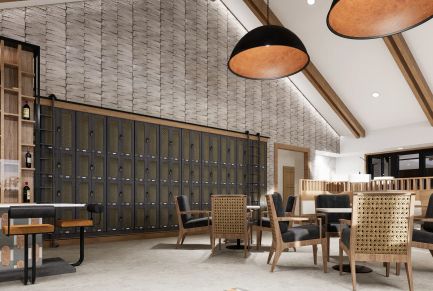
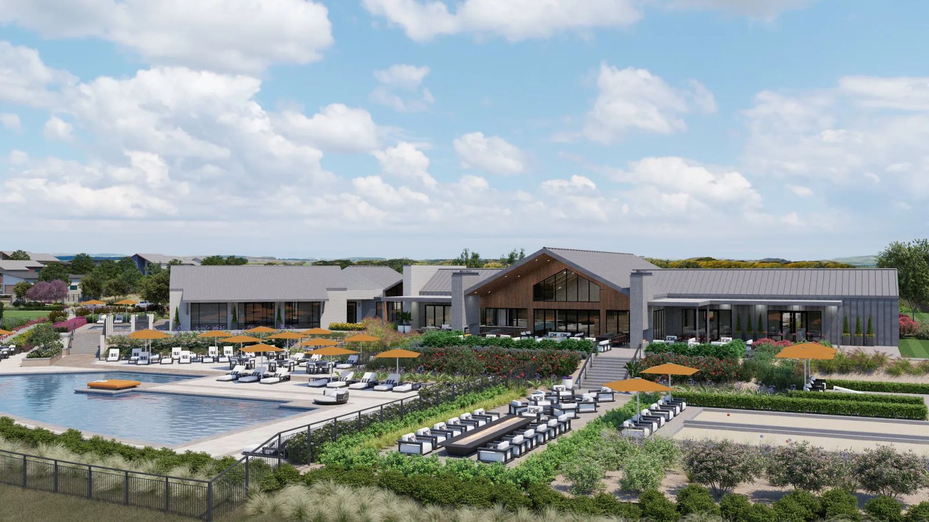
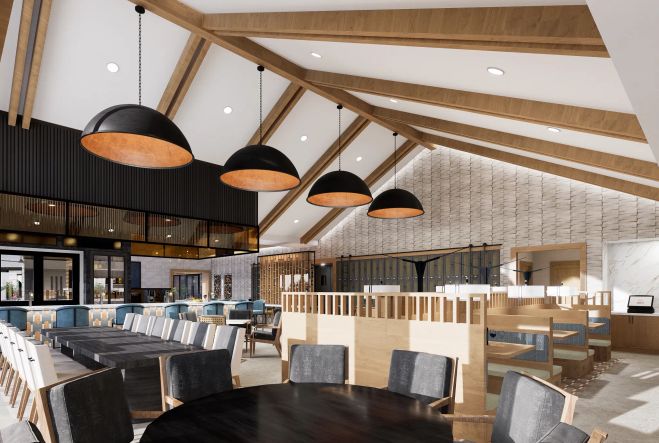


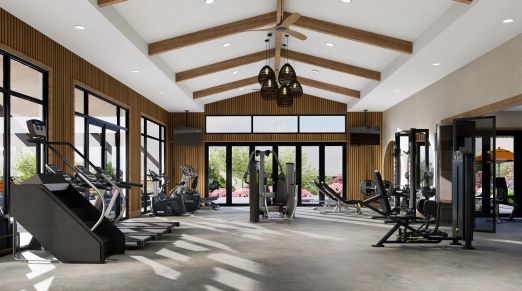

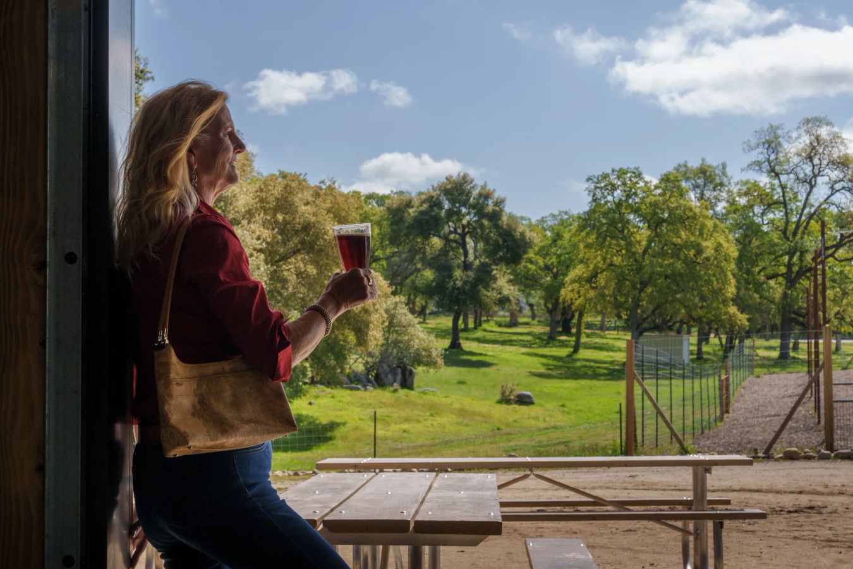

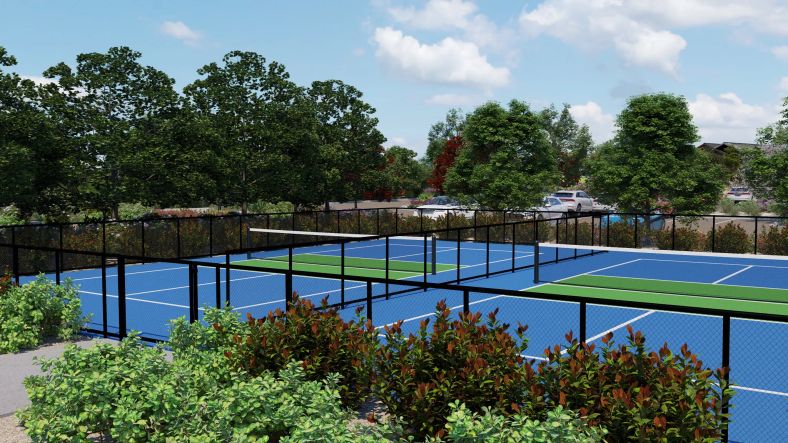



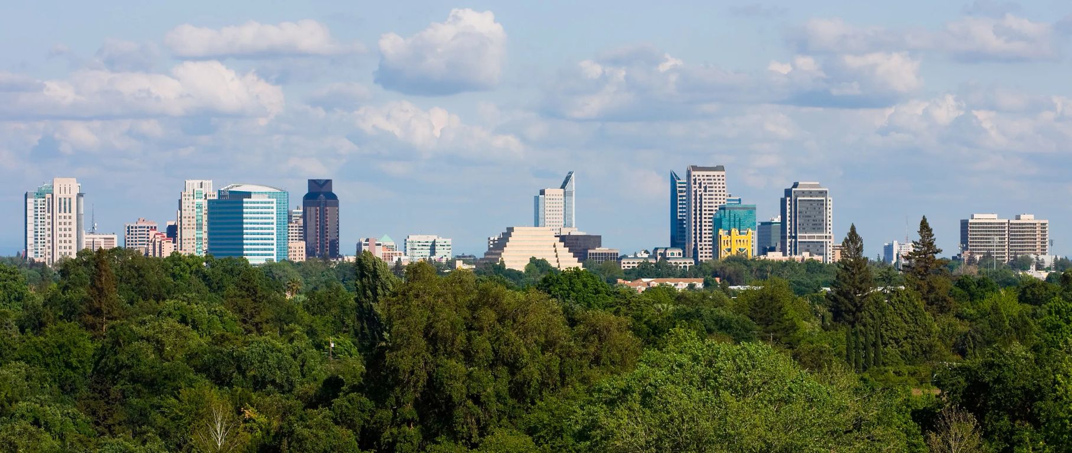


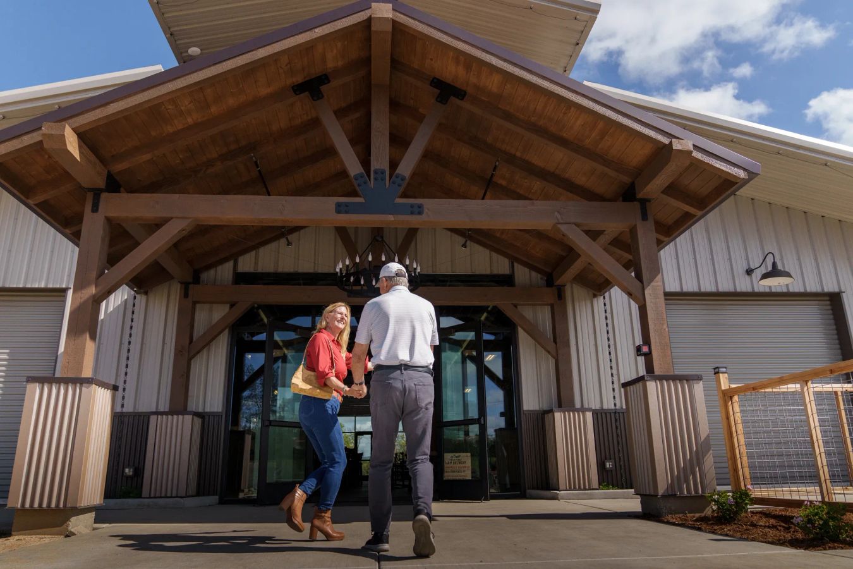

Trilogy Bickford
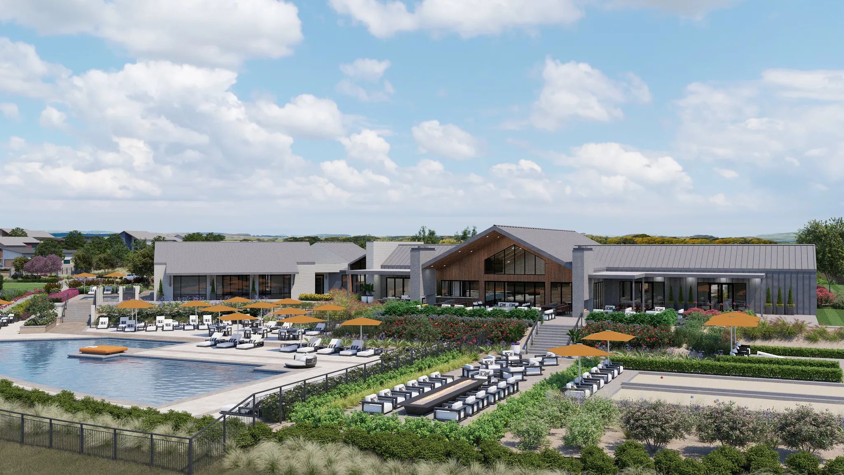
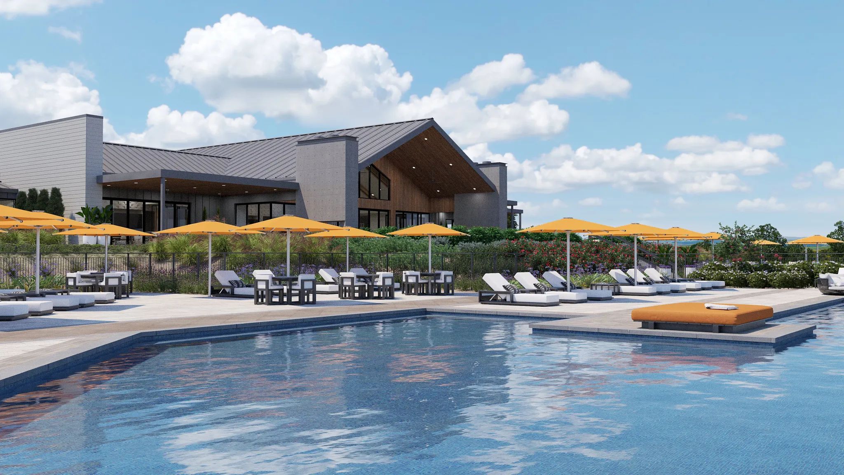
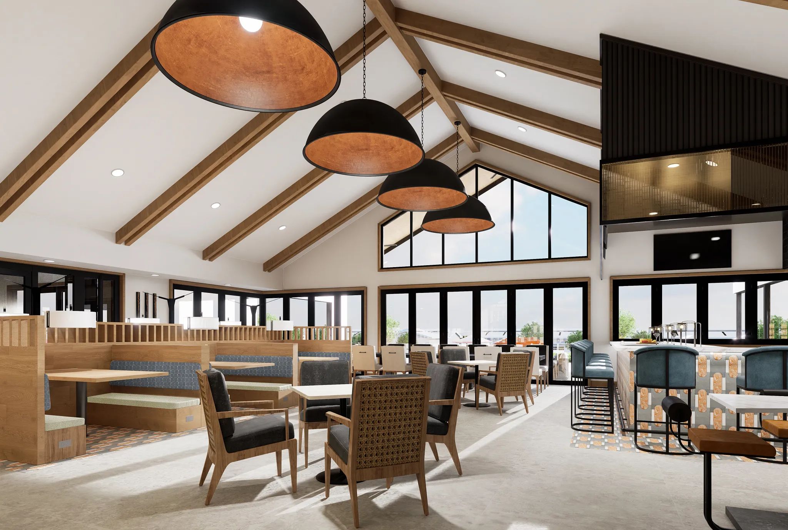
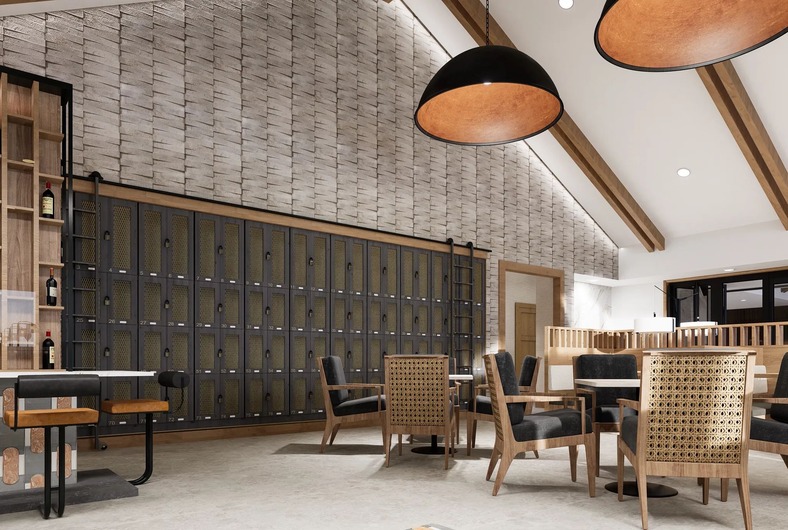
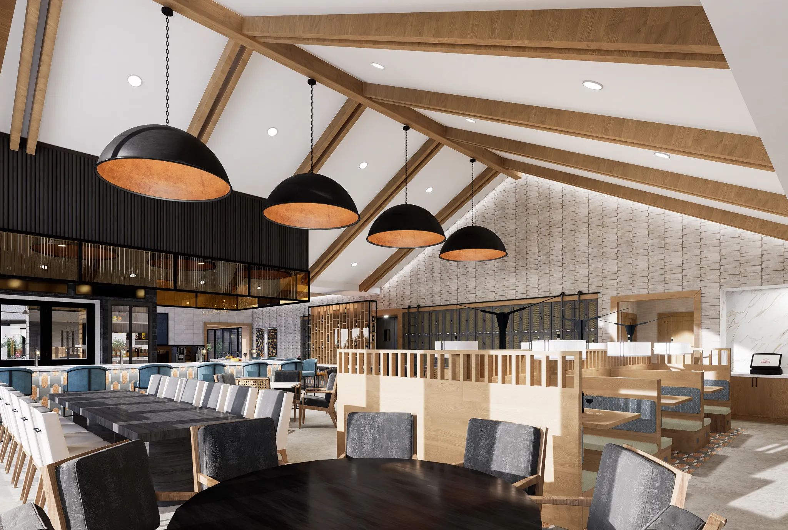


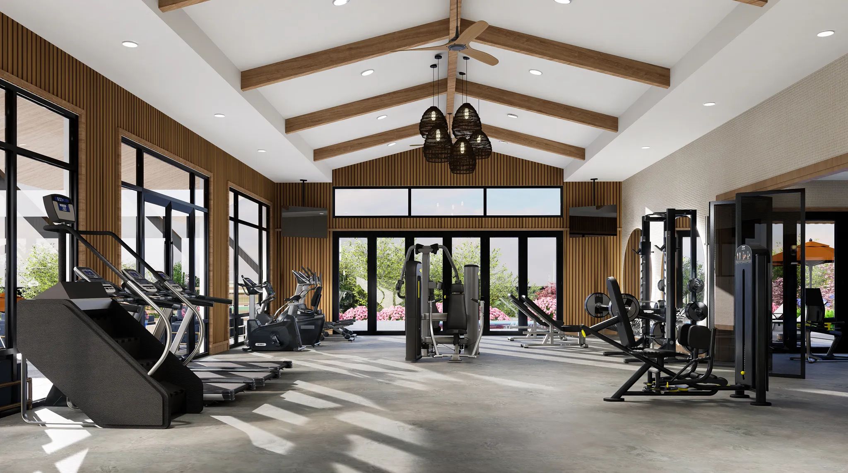

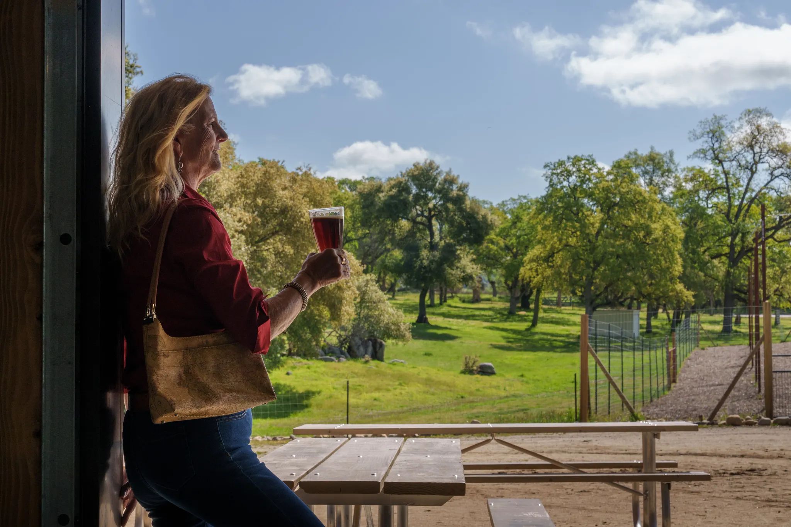

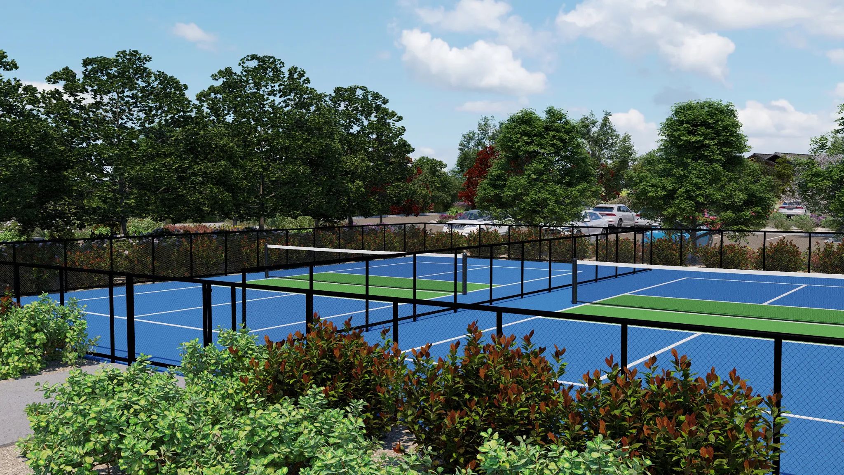






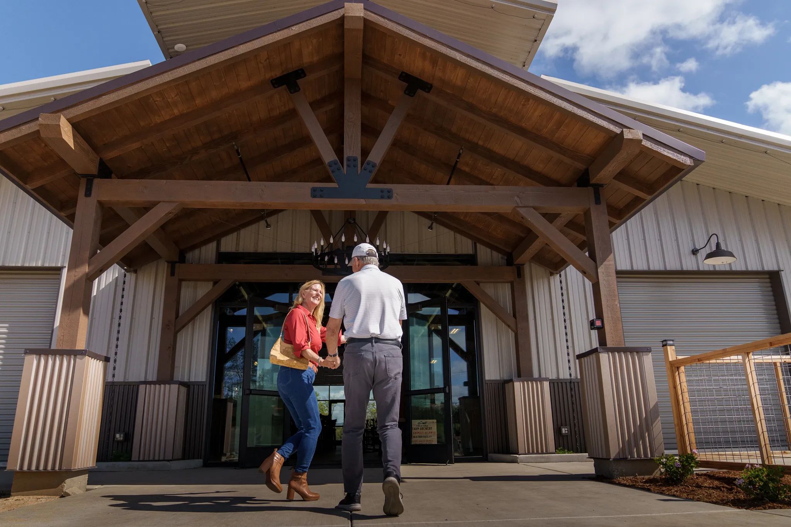

Trilogy Bickford
4450 Southview Drive, Lincoln, CA, 95648
by Shea Homes 1022 Trustbuilder reviews
From $477,999 This is the starting price for available plans and quick move-ins within this community and is subject to change.
This community has HOA fees
- 2-3 Beds
- 2-4.5 Baths
- 2-3 Car garage
- 1,448 - 2,850 Sq Ft
- 11 Total homes
- 9 Floor plans
Community highlights
Community description
Located within the Bickford Master Plan is Trilogy®, a brand-new 55+ community offering resort-style living just east of the highly desirable city of Lincoln and north of Rocklin in a new town called Bickford Ranch, and 24 miles northeast of Sacramento in the foothills of the Sierra Nevada Mountains. This new community is ideally located for outdoor adventures with nearby Folsom Lake while also offering quick access to Lake Tahoe, Napa Valley, and San Francisco.
Available homes
Filters
Floor plans (9)
Quick move-ins (11)
Community map for Trilogy Bickford

Browse this interactive map to see this community's available lots.
Neighborhood
Community location & sales center
4450 Southview Drive
Lincoln, CA 95648
4450 Southview Drive
Lincoln, CA 95648
888-273-8035
CLICK HERE TO GET DIRECTIONS FROM GOOGLE MAPS AND SEE COMMUNITY LOCATION! From Sacramento I-80E Exit Sierra College Blvd Left on Sierra College Blvd Continue 6.0 Miles down Sierra College Road Community is Located on the Right Hand Side From Auburn I-80W Exit 116 toward CA-193 Exit Sierra College Blvd Left on CA-193 W Turn Right to stay on CA-193W Left on Sierra College Road Community is on the Left Hand Side
Amenities
Community & neighborhood
Community services & perks
- HOA fees: Yes, please contact the builder
Neighborhood amenities
Lincoln Market
2.96 miles away
1510 Del Webb Blvd
Raley's
3.78 miles away
6119 Horseshoe Bar Rd
Lincoln Food Mart
3.87 miles away
415 A St
Safeway
4.09 miles away
67 Lincoln Blvd
Save Mart
4.13 miles away
3021 Stanford Ranch Rd
Simply Nutrition Inc
2.96 miles away
1902 Letterkenny Dr
Divine Desserts By Aguirre
3.71 miles away
6045 S Walnut St
B & B Bakery and Boba
3.76 miles away
835 Twelve Bridges Dr
Bimbo Bakeries USA
3.98 miles away
4051 Alvis Ct
Twelve Bridges Golf Course
1.55 miles away
1111 Catta Verdera
Everythings Just Peachy
1.63 miles away
3111 Lincoln Newcastle Hwy
Turkey Creek Golf Club
2.93 miles away
1525 State Highway 193
Sun City Lincoln Hills
3.10 miles away
965 Orchard Creek Ln
Valiant Coffee Roasters
2.89 miles away
3281 Swetzer Rd
Bru
3.39 miles away
3565 Taylor Rd
Starbucks
3.75 miles away
6099 Horseshoe Bar Rd
Bagel & Bean
3.76 miles away
845 Twelve Bridges Dr
Starbucks
3.95 miles away
640 Twelve Bridges Dr
Minx Salon & Spa
3.68 miles away
6060 Horseshoe Bar Rd
Trumpifornian
3.72 miles away
6100 Horseshoe Bar Rd
Footcaress
3.76 miles away
825 Twelve Bridges Dr
My Closet Gurus
3.97 miles away
4011 Alvis Ct
Bayabelle Boutique
4.11 miles away
100 Gateway Dr
Turkey Creek Golf Club
2.93 miles away
1525 State Highway 193
Gander Taphouse
3.37 miles away
3550 Taylor Rd
Liberal Bull
3.43 miles away
3589 Taylor Rd
Citizen Vine
3.76 miles away
845 Twelve Bridges Dr
Infusion Taproom
3.76 miles away
845 Twelve Bridges Dr
Please note this information may vary. If you come across anything inaccurate, please contact us.
Schools near Trilogy Bickford
- Western Placer Unified School District
Actual schools may vary. Contact the builder for more information.
In a word, the Shea Difference is about caring. And specifically, it's about caring enough to create one great customer experience after another before, during and well after the purchase. Caring enough to think about every stage of life and then designing beautifully functional homes and communities for everyone. And caring enough to maintain the integrity of a family name for more than a century. That's the Shea Difference, and you're invited to live it every day.
TrustBuilder reviews
This listing's information was verified with the builder for accuracy 3 days ago
Discover More Great Communities
Select additional listings for more information
We're preparing your brochure
You're now connected with Shea Homes. We'll send you more info soon.
The brochure will download automatically when ready.
Brochure downloaded successfully
Your brochure has been saved. You're now connected with Shea Homes, and we've emailed you a copy for your convenience.
The brochure will download automatically when ready.
Way to Go!
You’re connected with Shea Homes.
The best way to find out more is to visit the community yourself!











