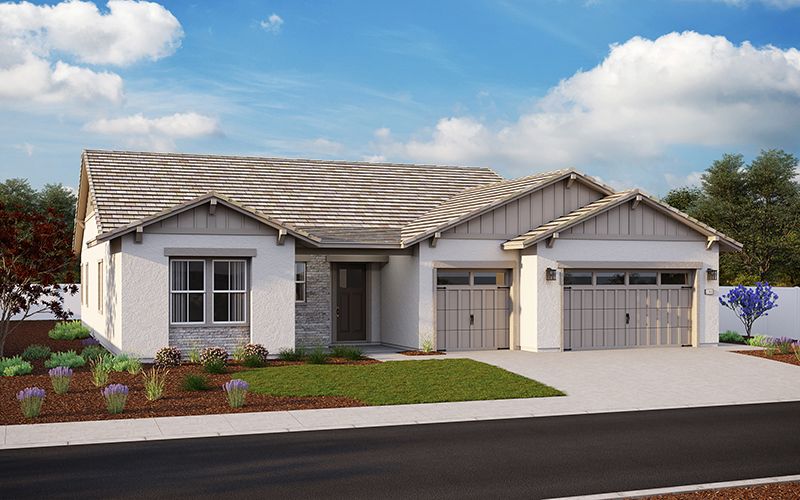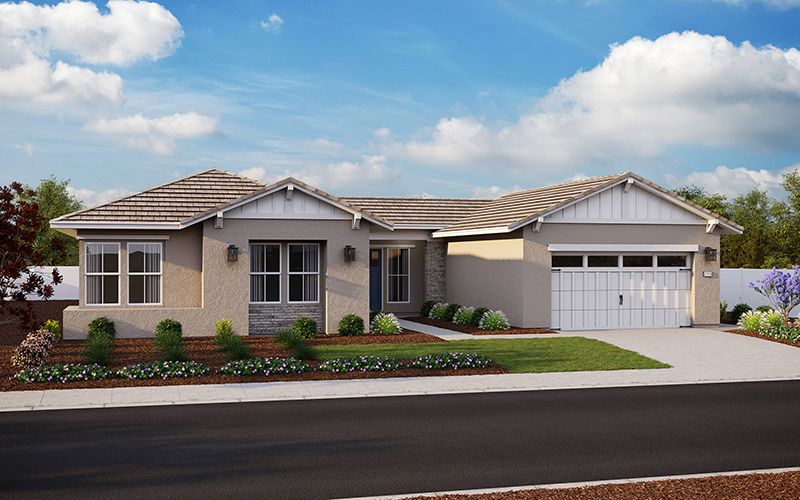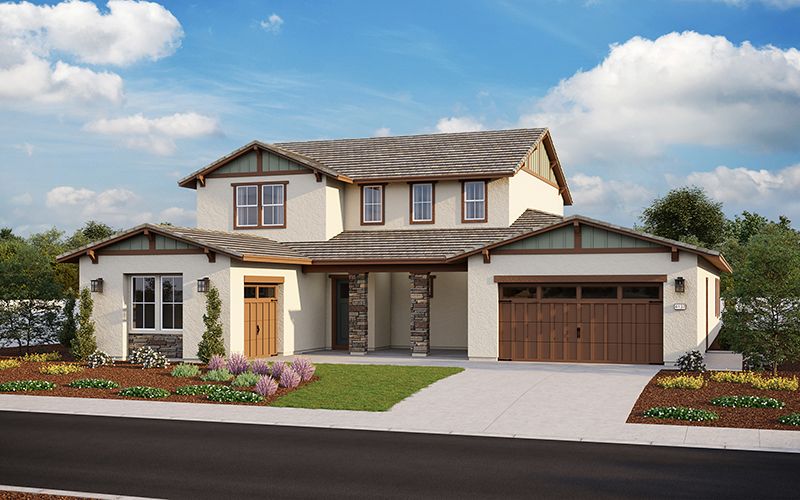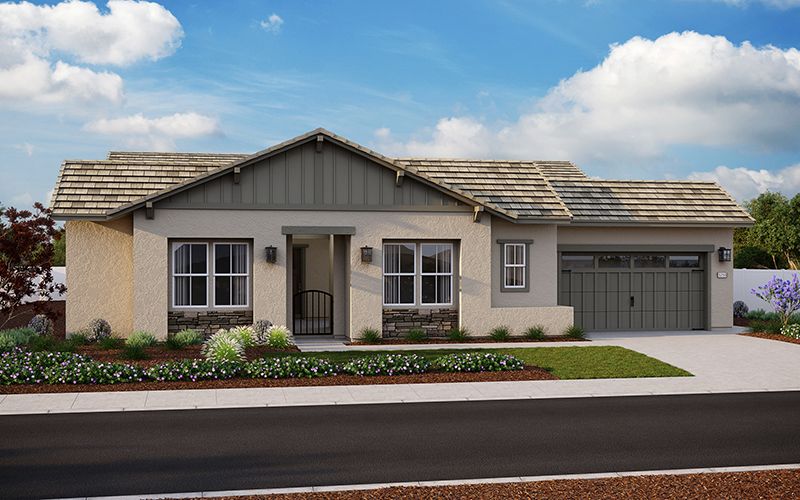













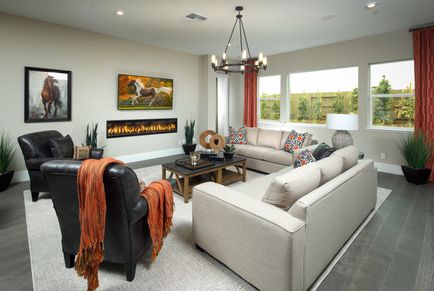















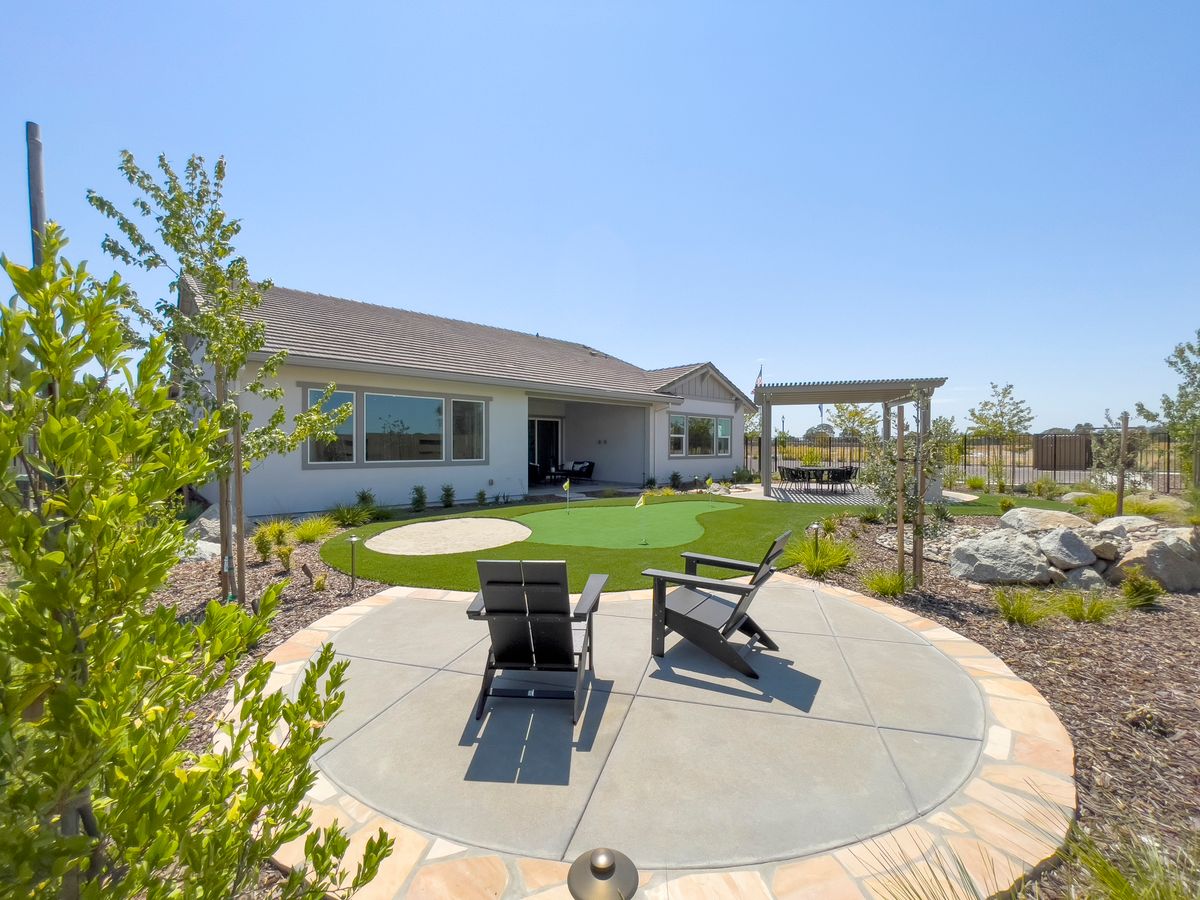

Turkey Creek Estates













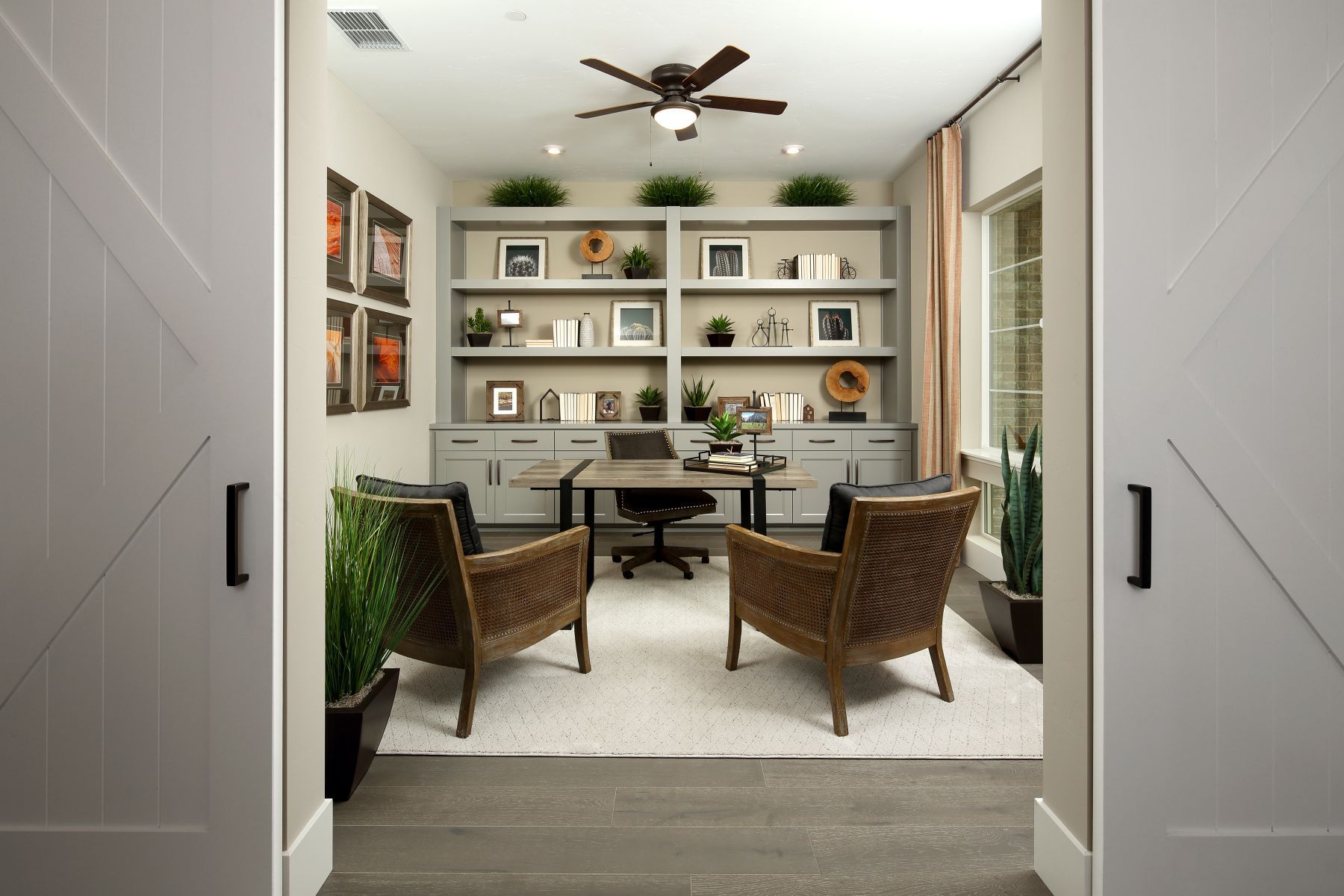





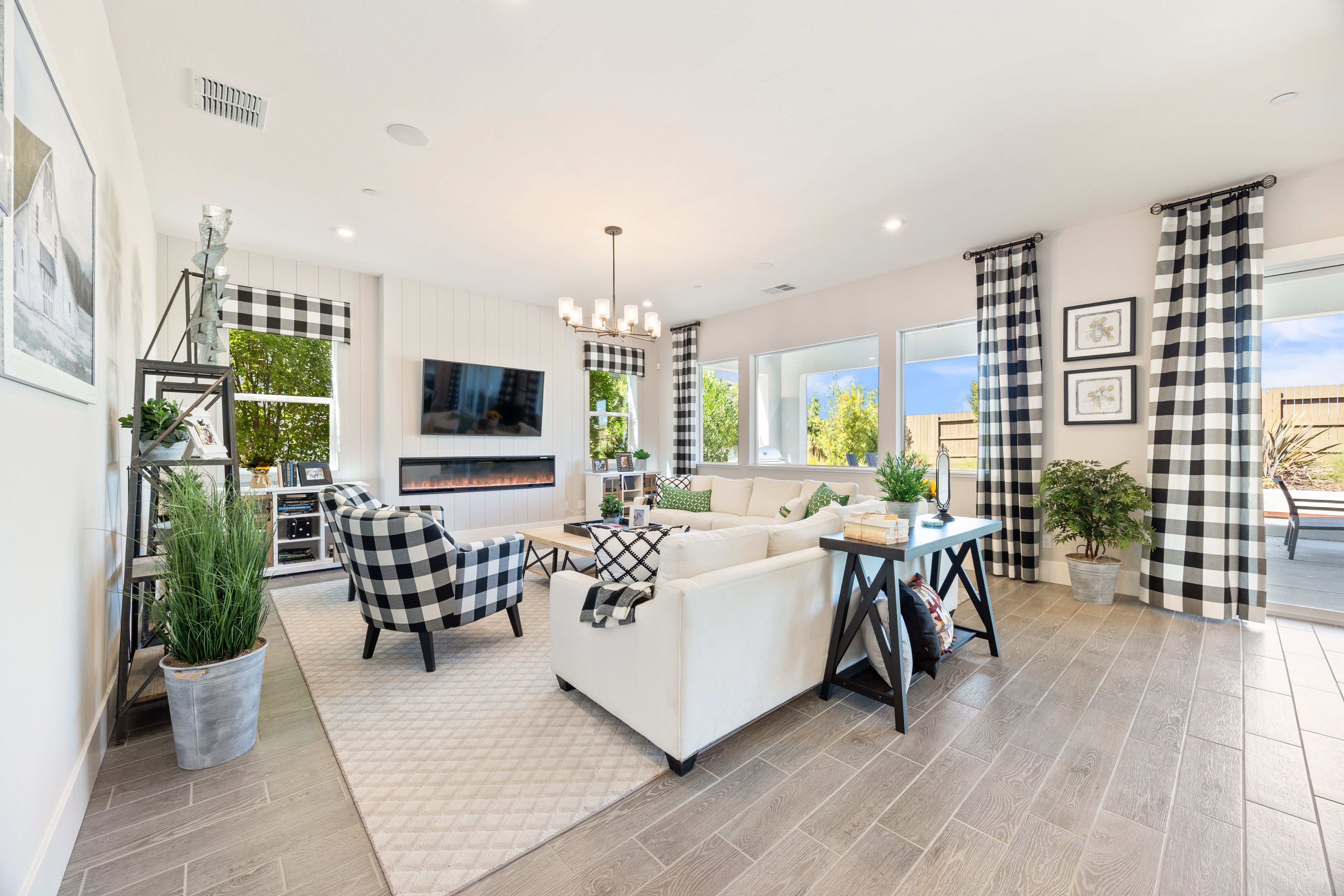











Turkey Creek Estates
2036 Pinehurst Drive, Lincoln, CA, 95648
by Elliott Homes
From $928,950 This is the starting price for available plans and quick move-ins within this community and is subject to change.
Monthly HOA fees: $228
- 3-5 Beds
- 2.5-4.5 Baths
- 2-4 Car garage
- 2,360 - 4,137 Sq Ft
- 14 Total homes
- 6 Floor plans
Community highlights
Community amenities
Golf Course
Park
Playground
About Turkey Creek Estates
Many residents dream of an exclusive, new-construction neighborhood situated amongst well-maintained parks and trails, near a highly rated golf course and with easy access to major roads and highways while still being quiet and private. Turkey Creek Estates in Lincoln, one of the newest luxury communities by Elliott Homes, can help make those dreams a reality. This community offers a spacious collection of high-end floorplans, with single- and two-story options. Ranging in size from 2,360 square feet to 4,137 square feet, layouts include three, four or five bedrooms, three- or four-car garages, gourmet kitchens with waterfall islands, walk-in pantries, expansive great rooms and more. Enjoy outdoor living space with covered patios, private courtyards and porticos. Each plan features an ex...
Available homes
Filters
Floor plans (6)
Quick move-ins (14)
Community map for Turkey Creek Estates
Buying new construction allows you to select a lot within a community. Contact Elliott Homes to discuss availability and next steps.
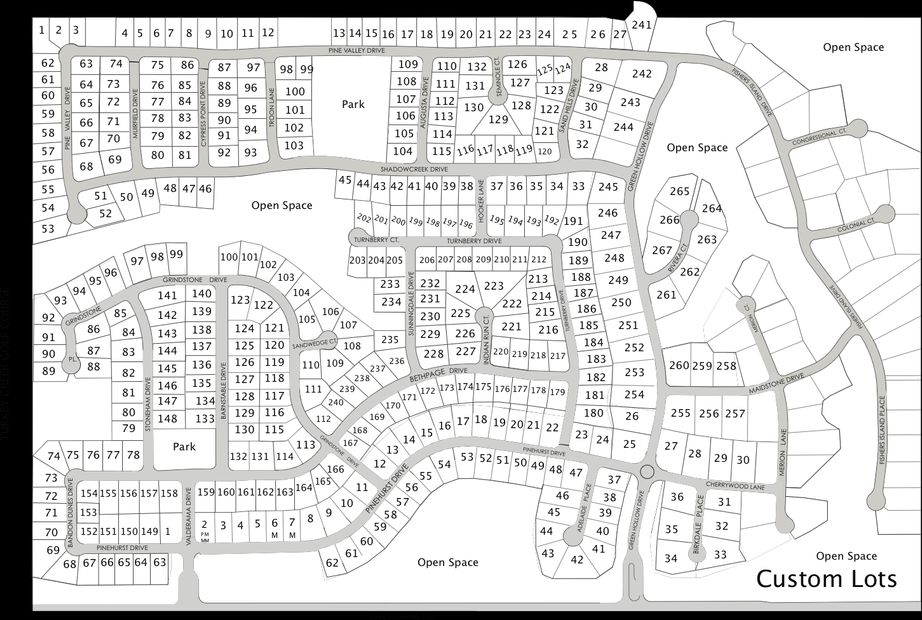
Neighborhood
Community location & sales center
2036 Pinehurst Drive
Lincoln, CA 95648
2036 Pinehurst Drive
Lincoln, CA 95648
888-232-5223
Amenities
Community & neighborhood
Utilities
- Electric PG&E
- Gas PG&E
- Telephone AT&T
- Water/wastewater City of Lincoln
Health and fitness
- Golf Course
Community services & perks
- HOA Fees: $228/month
- Playground
- Park
Neighborhood amenities
Lincoln Market
1.46 miles away
1510 Del Webb Blvd
Lincoln Food Mart
1.46 miles away
415 A St
Fotas Market Inc
1.80 miles away
561 5th St
Walmart Neighborhood Market
1.84 miles away
255 Lincoln Blvd
Zebra Town Liquor
1.89 miles away
98 Lincoln Blvd
Walmart Bakery
1.84 miles away
255 Lincoln Blvd
The Pink Box
2.35 miles away
820 Sterling Pkwy
Simply Nutrition Inc
2.88 miles away
1902 Letterkenny Dr
B & B Bakery and Boba
2.94 miles away
835 Twelve Bridges Dr
Turkey Creek Golf Club
0.44 mile away
1525 State Highway 193
Kilaga Springs Cafe
1.13 miles away
1167 Sun City Blvd
Everythings Just Peachy
1.14 miles away
3111 Lincoln Newcastle Hwy
Sun City Lincoln Hills
1.62 miles away
965 Orchard Creek Ln
Crazy Cajun Enterprise Inc
1.80 miles away
595 McBean Park Dr
Brood Coffee
1.89 miles away
110 Gateway Dr
Starbucks
1.95 miles away
405 SR-65
Starbucks
2.14 miles away
59 Lincoln Blvd
Jamba
2.35 miles away
820 Sterling Pkwy
Starbucks
2.64 miles away
129 Ferrari Ranch Rd
Bayabelle Boutique
1.87 miles away
100 Gateway Dr
Alma's Alterations
1.89 miles away
543 Lincoln Blvd
Espinoza's Western Wear
1.89 miles away
150 Lincoln Blvd
Footcaress
2.31 miles away
800 Sterling Pkwy
Ross Dress For Less
2.56 miles away
113 Ferrari Ranch Rd
Turkey Creek Golf Club
0.44 mile away
1525 State Highway 193
Dillian's Bar & Grill
1.91 miles away
605 Lincoln Blvd
High Limit Bar
1.95 miles away
1200 Athens Abe
Get Axed-Lincoln
2.35 miles away
721 Sterling Pkwy
Citizen Vine
2.94 miles away
845 Twelve Bridges Dr
Please note this information may vary. If you come across anything inaccurate, please contact us.
Nearby schools
Western Placer Unified School District
High school. Grades 9 to 12.
- Public school
- Teacher - student ratio: 1:21
- Students enrolled: 1355
790 J St, Lincoln, CA, 95648
916-645-6360
Actual schools may vary. We recommend verifying with the local school district, the school assignment and enrollment process.
Founded by Harry Elliott in 1914, Elliott Homes has built more than 25,000 single-family homes throughout California and Arizona — creating sought-after communities in desirable neighborhoods for over 100 years. As a fourth-generation privately-owned builder, the Elliott Homes team understands the importance of family and how much of an impact your home can have on your life. Constantly adapting to industry changes and shifts in best practices, homeowners can rest assured that their Elliott Home will be built to the highest standards of quality, craftsmanship and safety.
More communities by Elliott Homes
This listing's information was verified with the builder for accuracy 1 day ago
Discover More Great Communities
Select additional listings for more information
We're preparing your brochure
You're now connected with Elliott Homes. We'll send you more info soon.
The brochure will download automatically when ready.
Brochure downloaded successfully
Your brochure has been saved. You're now connected with Elliott Homes, and we've emailed you a copy for your convenience.
The brochure will download automatically when ready.
Way to Go!
You’re connected with Elliott Homes.
The best way to find out more is to visit the community yourself!
