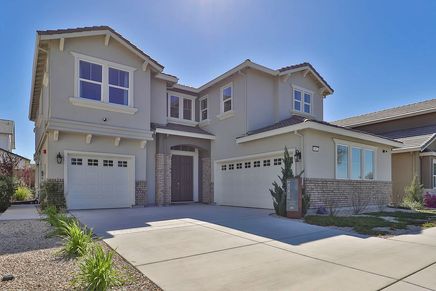

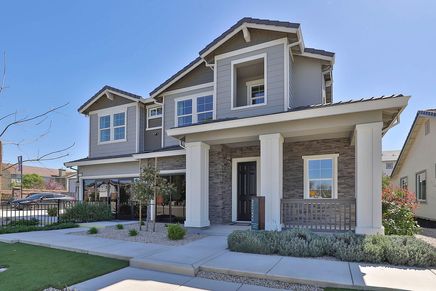
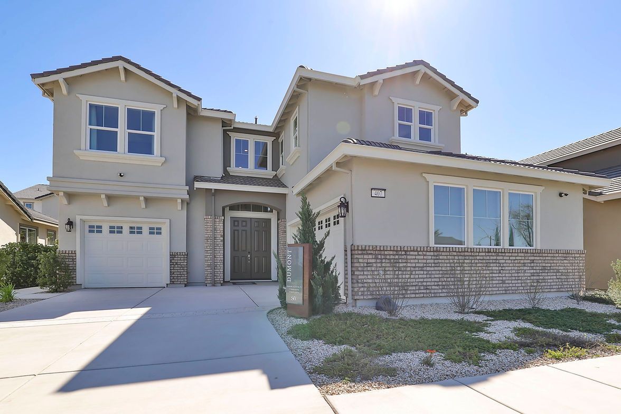
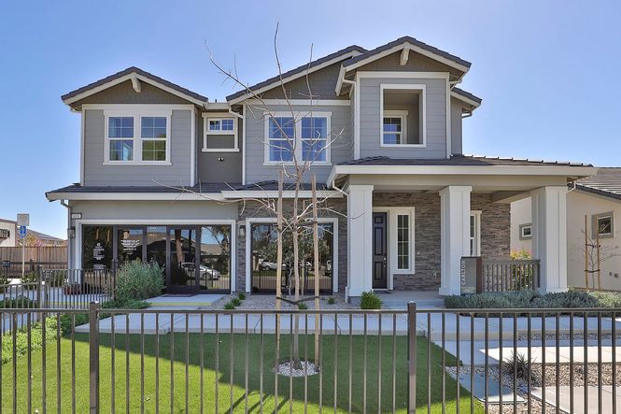
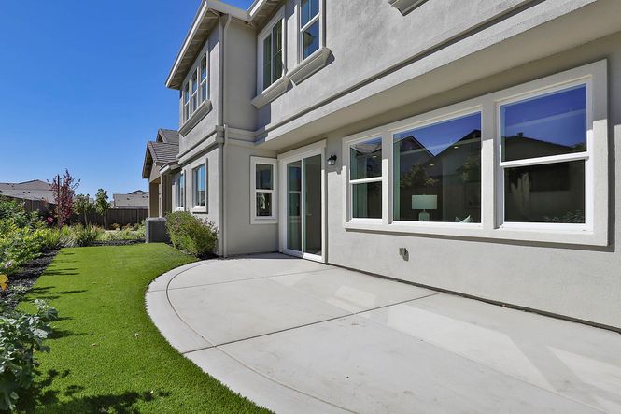
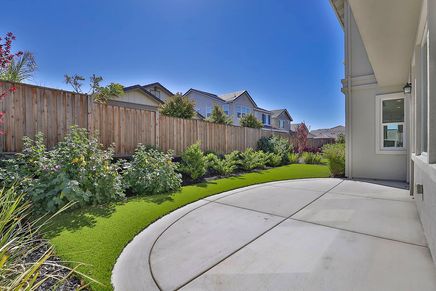
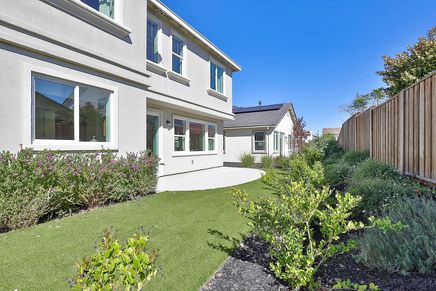
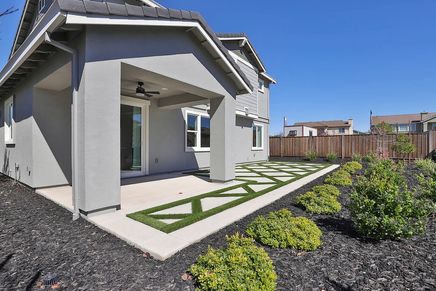
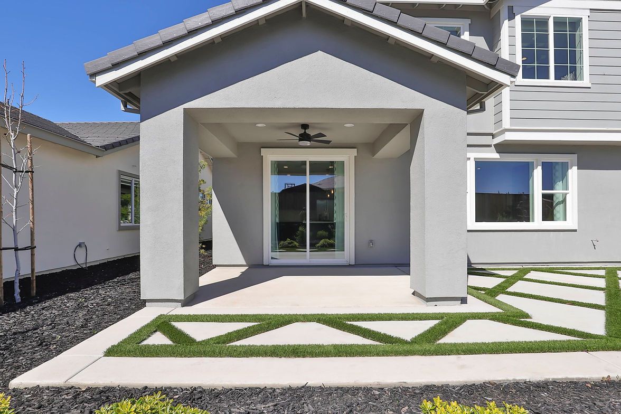
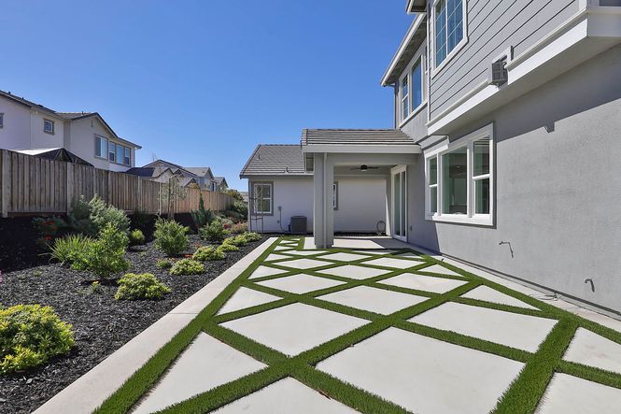
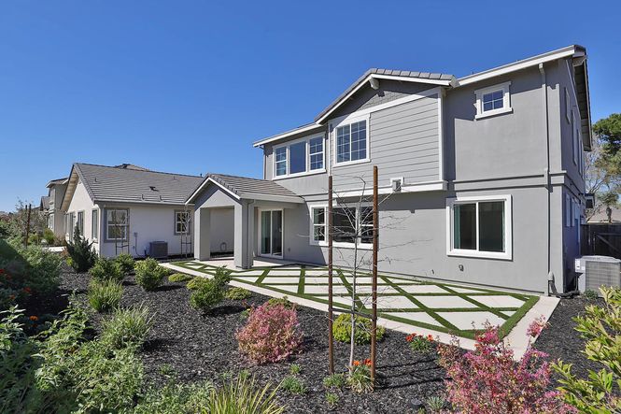
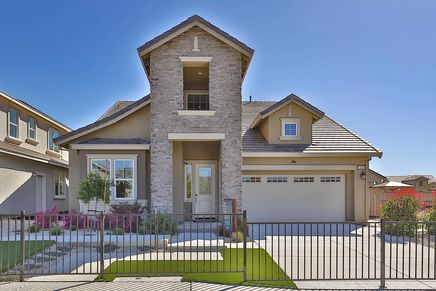
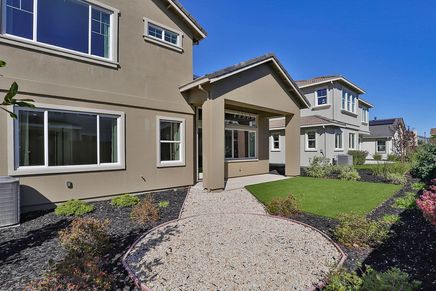
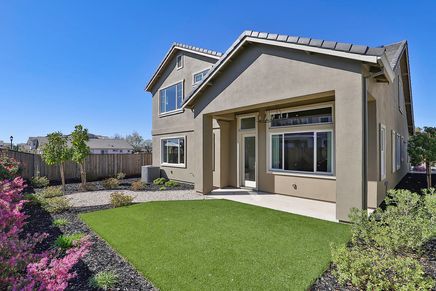
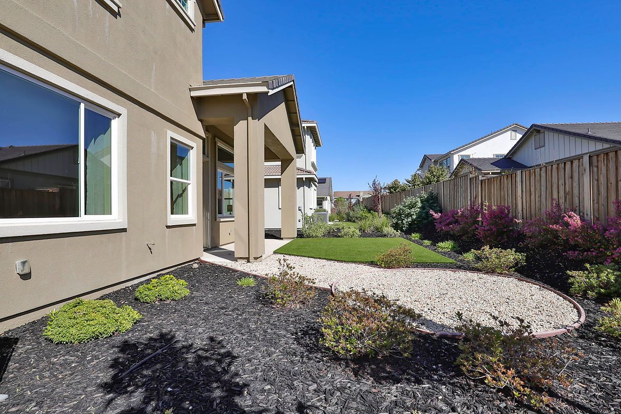
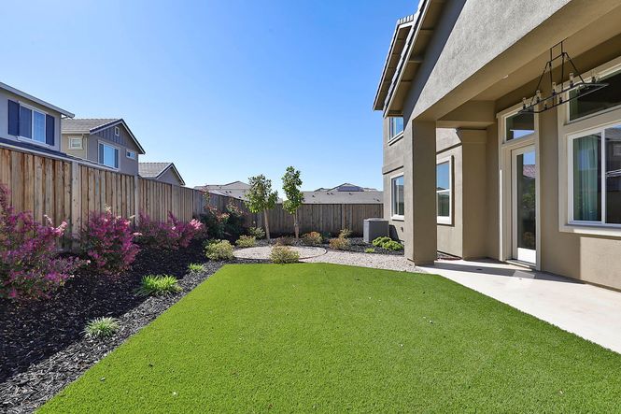
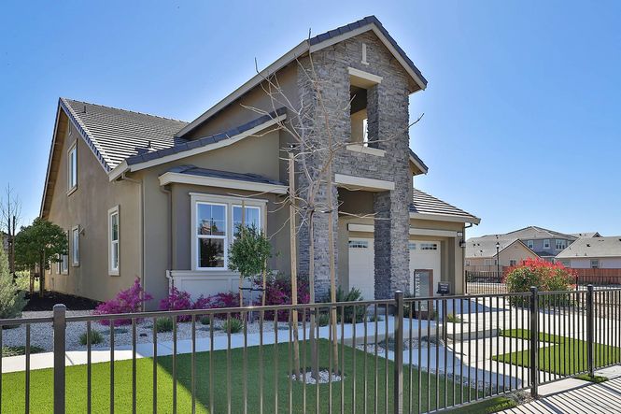
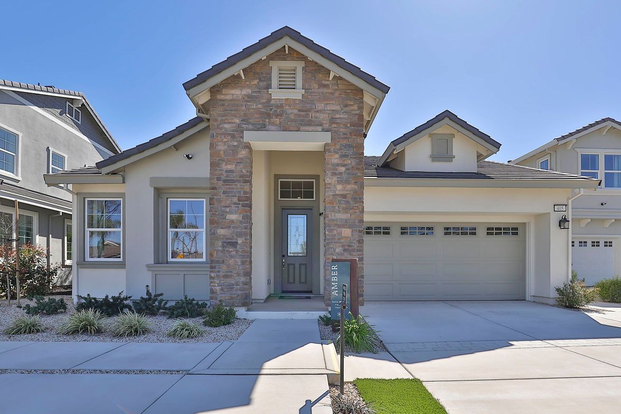
The Preserve at Stonewood
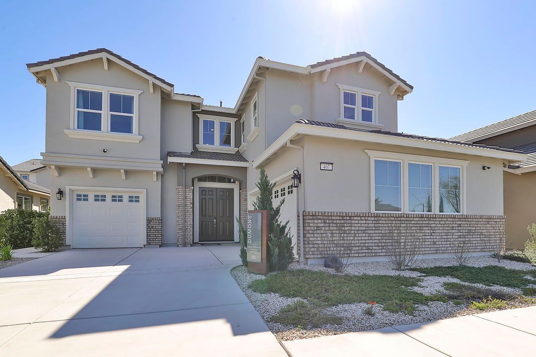
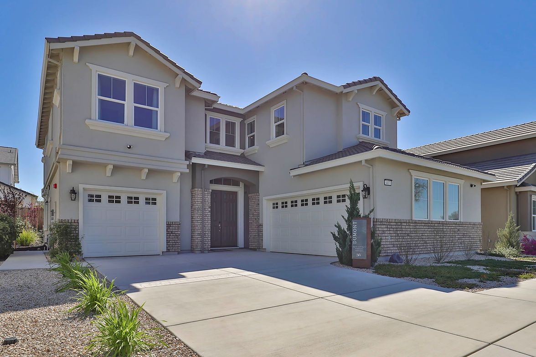
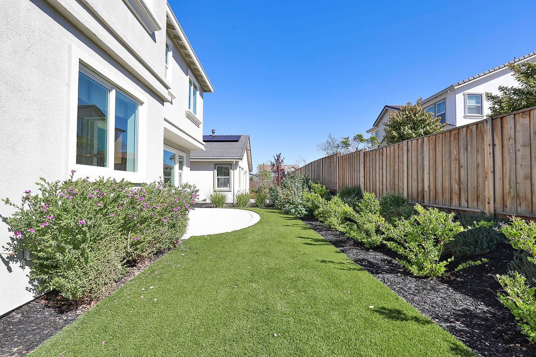

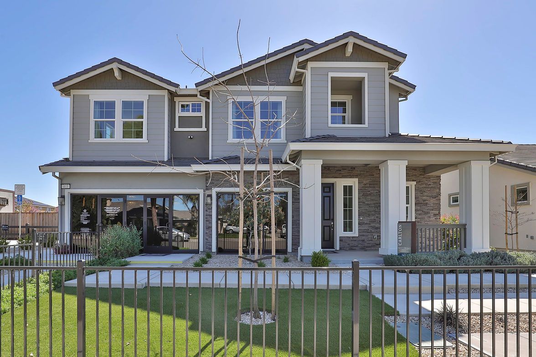
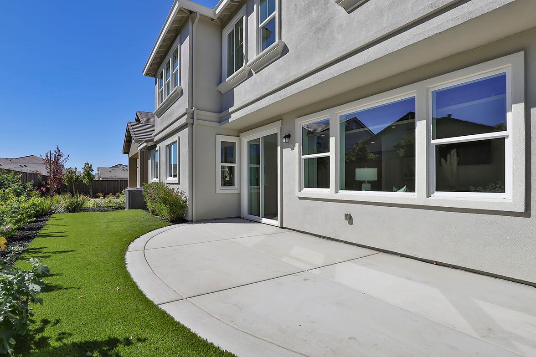
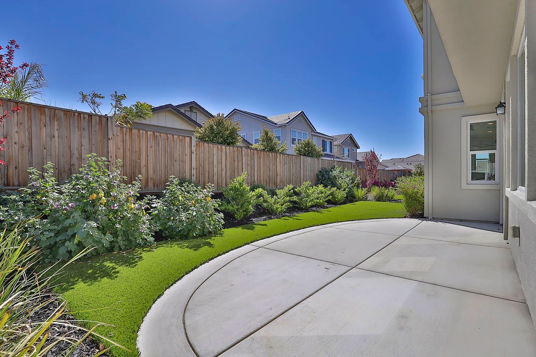
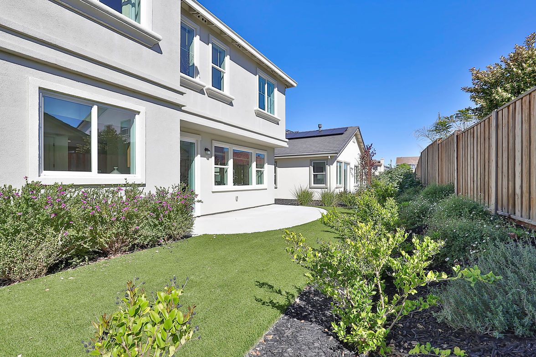
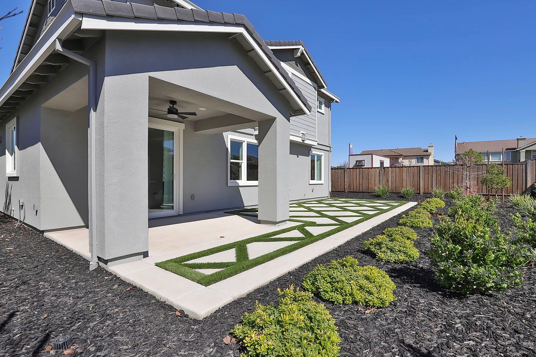
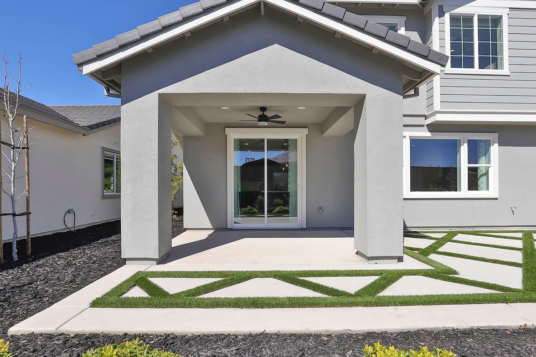
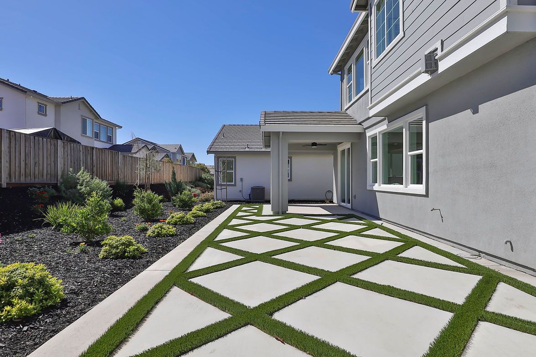
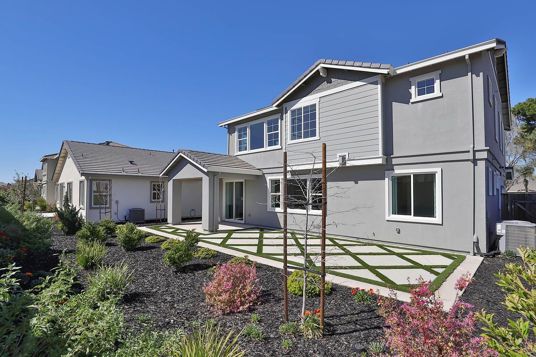
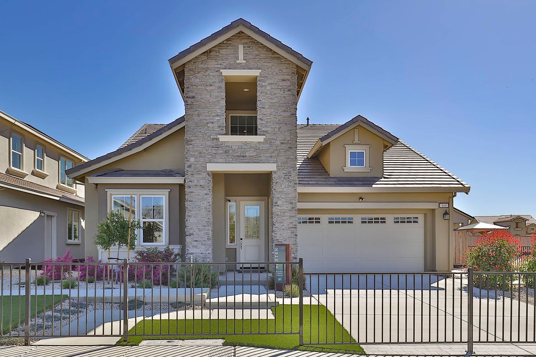
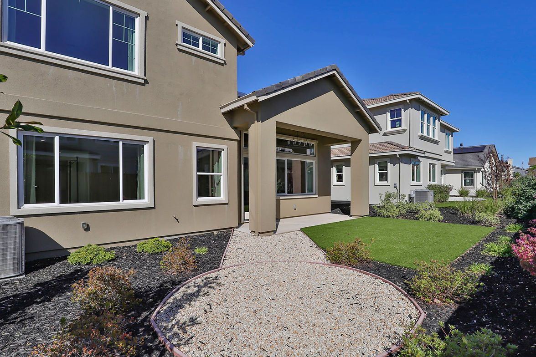
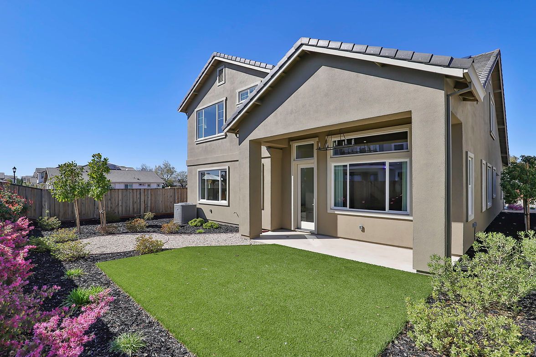
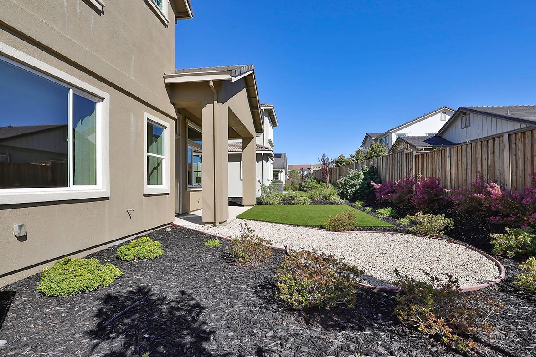
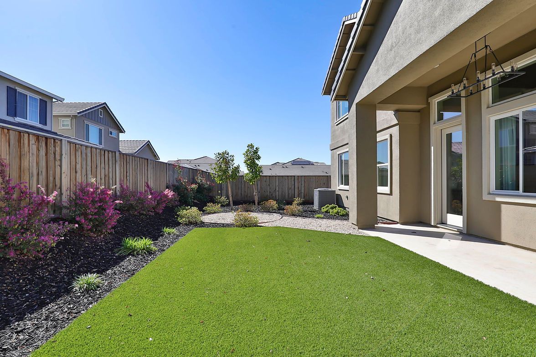
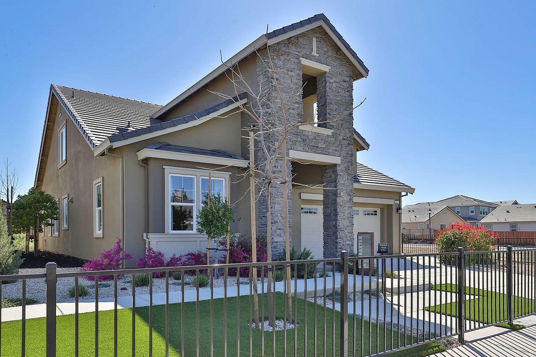
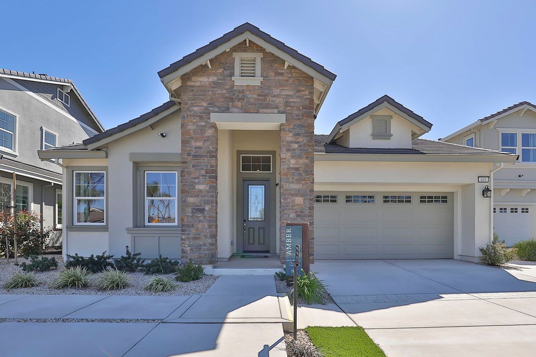
The Preserve at Stonewood
403 Longhorn Way, Oakley, CA, 94561
by Seeno Homes
From $804,000 This is the starting price for available plans and quick move-ins within this community and is subject to change.
- 4-5 Beds
- 3-4 Baths
- 2-3 Car garage
- 2,095 - 3,248 Sq Ft
- 4 Floor plans
Community highlights
About The Preserve at Stonewood
Experience elevated living at The Preserve at Stonewood, centrally located in the heart of Oakley. The Preserve offers single and two-story homes ranging from approximately 2,100 to 3,272 sq. ft., with 4–5 bedrooms, 3-4 bathrooms, and 2–3 car garages. With four distinct floor plans available, these homes are ideal for growing families, multi-generational living, or those who simply want more space to relax and entertain. Enjoy spacious open-concept living areas, gourmet kitchens, and luxurious primary suites with spa-like baths for a peaceful retreat. Conveniently located, shopping, dining, schools, and parks are all just minutes away. With close proximity to Highway 4, you’ll enjoy easy access to everything the Bay Area has to offer.
Available homes
Filters
Floor plans (4)
Community map for The Preserve at Stonewood
Buying new construction allows you to select a lot within a community. Contact Seeno Homes to discuss availability and next steps.
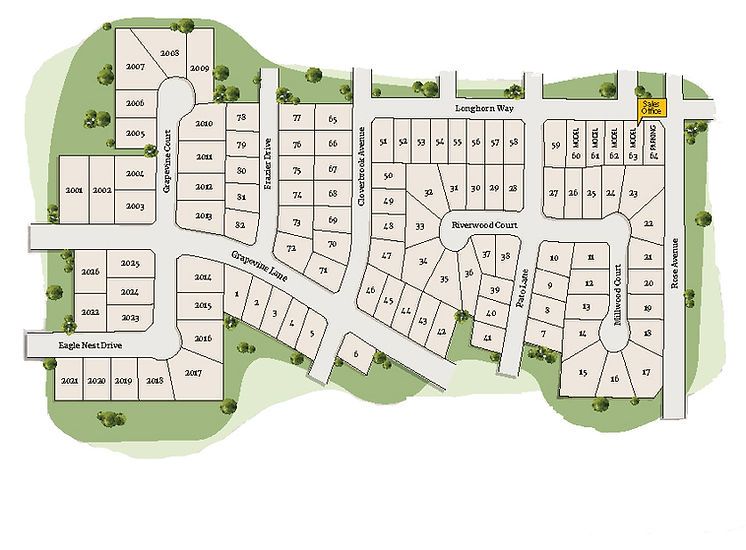
Neighborhood
Community location & sales center
403 Longhorn Way
Oakley, CA 94561
403 Longhorn Way
Oakley, CA 94561
888-207-9631
Amenities
Community & neighborhood
Community services & perks
- HOA fees: Unknown, please contact the builder
Neighborhood amenities
Panchos Market
0.63 mile away
5500 Main St
La Mixteca Market Y Carniceria
1.27 miles away
3587 Main St
Grocery Outlet
1.39 miles away
3110 Main St
WinCo Foods
1.62 miles away
6700 Lone Tree Way
Lucky Supermarkets
1.78 miles away
2545 Main St
Oakley French Bread
1.16 miles away
3741 Main St
Lucia's Baked Delights
1.30 miles away
2973 Stonecrop Dr
La Michoacana Bakery
1.35 miles away
3370 Main St
Domino's
0.89 mile away
4530 Main St
Subway
0.90 mile away
4514 Main St
Metal Biscuits Productions Unlimited, LLC
0.94 mile away
1012 Hollyhock Dr
Clarkeygs
0.96 mile away
1050 Neroly Rd
Tu Jalisco's Restaurant
1.06 miles away
3899 Main St
Sunshine 2 Donuts
1.68 miles away
6730 Lone Tree Way
Starbucks
2.02 miles away
5769 Lone Tree Way
Starbucks
2.08 miles away
2190 Main St
Jamba
2.14 miles away
5779 Lone Tree Way
Starbucks
2.14 miles away
5779 Lone Tree Way
Lats Sports & More
0.74 mile away
4701 Main St
Level 9 Sneakers
1.10 miles away
3807 Main St
G & G Clothing LLC
1.48 miles away
1530 Neroly Rd
JCPenney
1.78 miles away
4951 Slatten Ranch Rd
Lissa Jeans Tasty Treats
1.79 miles away
2311 Megan Dr
Oakley Tavern
1.18 miles away
3685 Main St
Chicago's Pizza With A Twist-Brentwood, CA
1.54 miles away
6700 Brentwood Blvd
Hop Asylum
1.99 miles away
2411 Empire Ave
Sultana Hookah Lounge
1.99 miles away
2415 Empire Ave
Wicked Mirage Hookah Lounge
1.99 miles away
2415 Empire Ave
Please note this information may vary. If you come across anything inaccurate, please contact us.
Nearby schools
Oakley Union Elementary School District
Elementary school. Grades PK to 5.
- Public school
- Teacher - student ratio: 1:25
- Students enrolled: 674
100 Simoni Ranch Rd, Oakley, CA, 94561
925-625-7070
Middle school. Grades 6 to 8.
- Public school
- Teacher - student ratio: 1:21
- Students enrolled: 772
1100 Ohara Ave, Oakley, CA, 94561
925-625-5060
Actual schools may vary. We recommend verifying with the local school district, the school assignment and enrollment process.
With Seeno Homes, you’ll find your trusted partner in creating high-end, luxury new homes across Northern California. With over eight decades of experience, we take pride in crafting exceptional new construction homes in Oakley, Pittsburg, Vacaville, West Sacramento, Fairfield and throughout the Bay Area. As dedicated Northern California home builders with remarkable expertise, we are committed to delivering unparalleled quality and a personalized homebuying experience. We believe in building lasting relationships with everyone who walks through our doors. Our phenomenal team is here to guide you through every step of the homebuying journey, from financing to floor plans and fixtures. It’s our promise to make your experience as seamless and enjoyable as possible.
More communities by Seeno Homes
Discover More Great Communities
Select additional listings for more information
We're preparing your brochure
You're now connected with Seeno Homes. We'll send you more info soon.
The brochure will download automatically when ready.
Brochure downloaded successfully
Your brochure has been saved. You're now connected with Seeno Homes, and we've emailed you a copy for your convenience.
The brochure will download automatically when ready.
Way to Go!
You’re connected with Seeno Homes.
The best way to find out more is to visit the community yourself!





