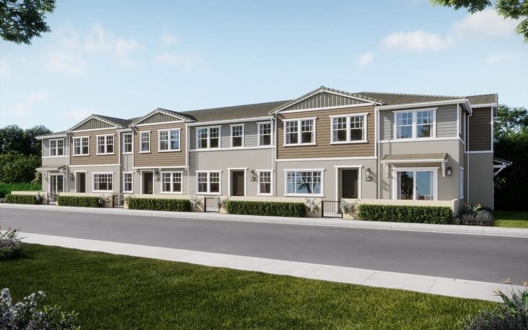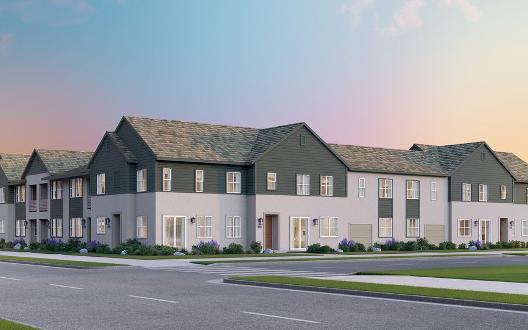

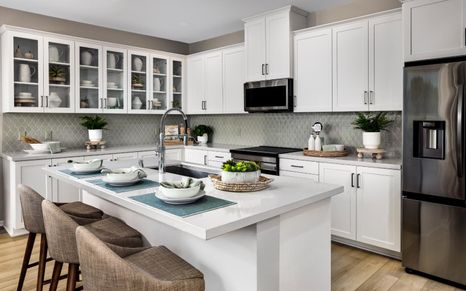

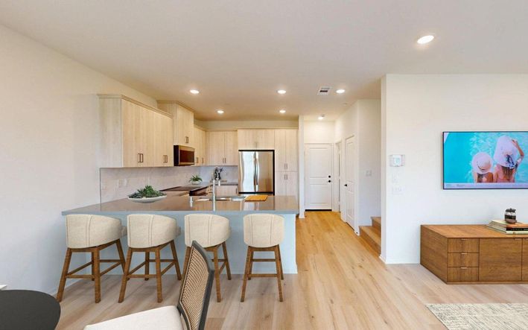
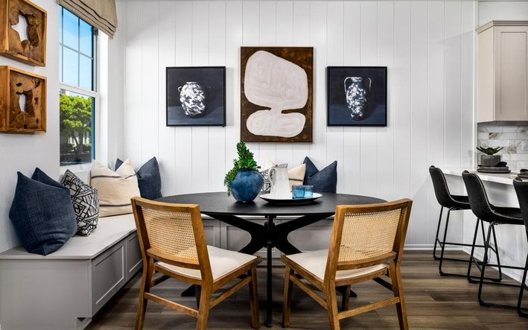
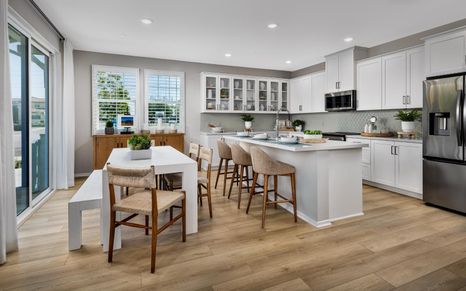
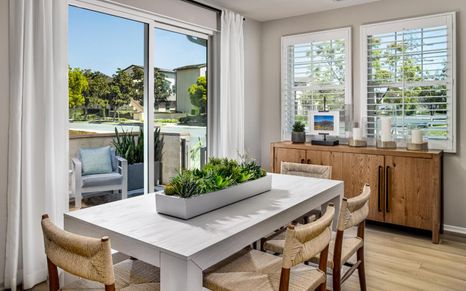
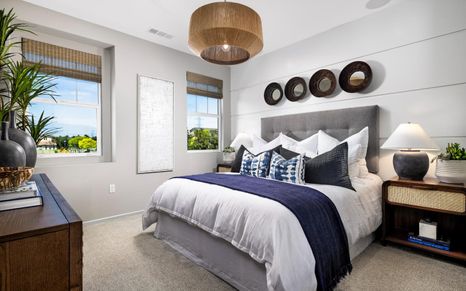
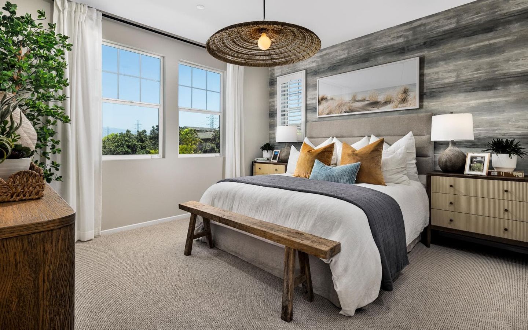
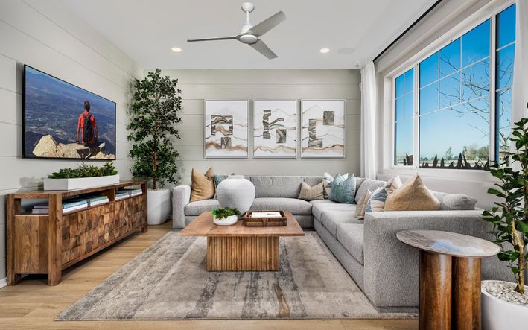
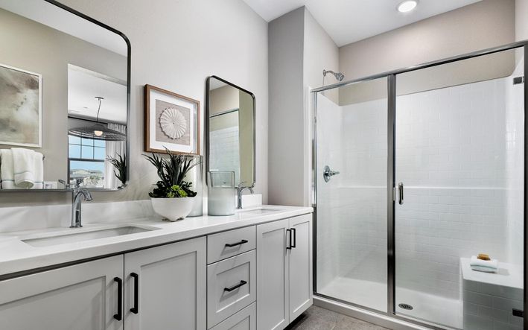
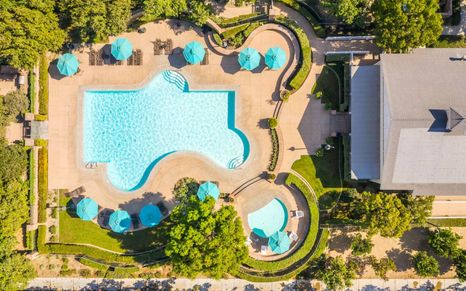
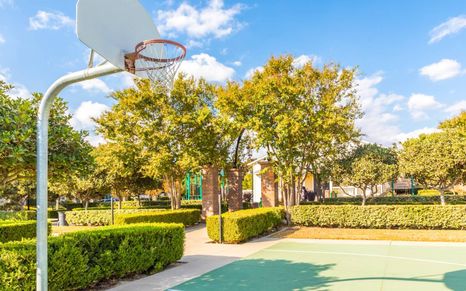
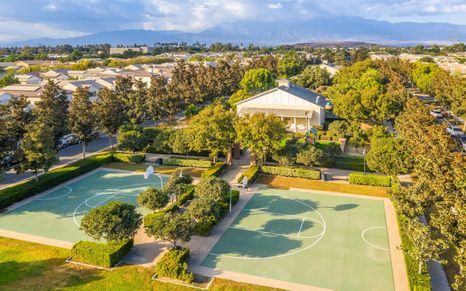
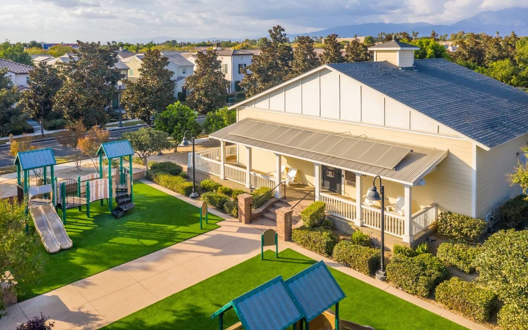
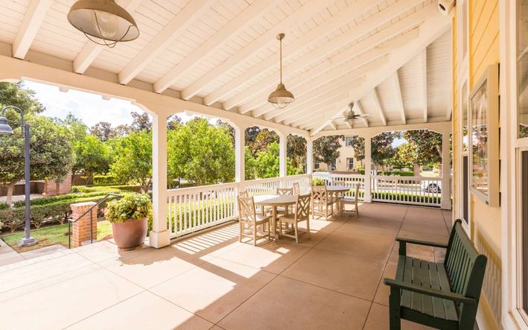
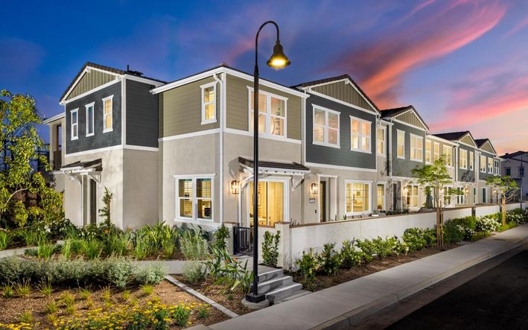
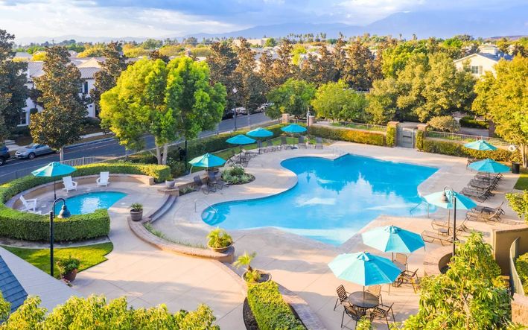
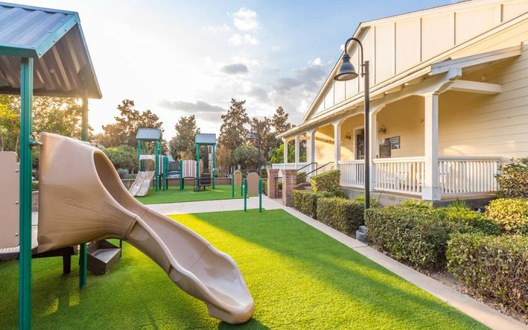
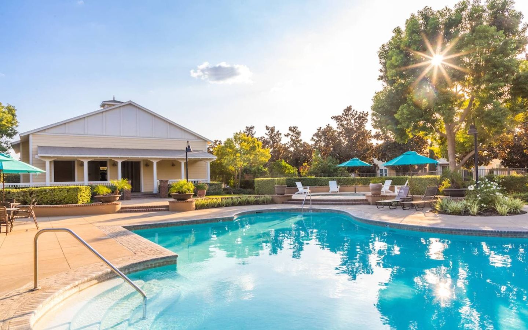
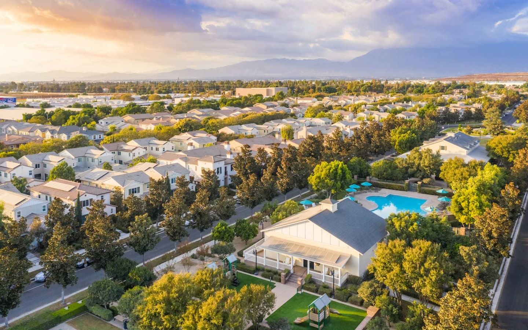
Bloom at Edenglen



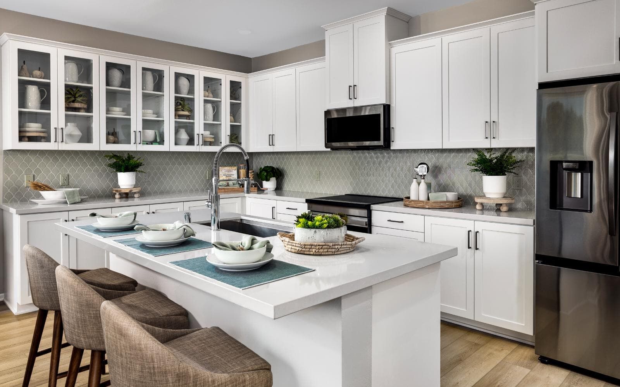

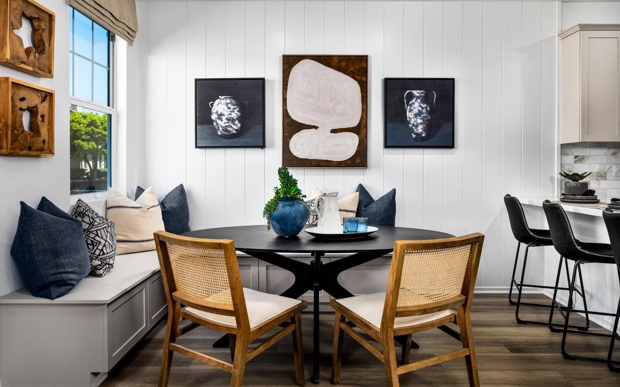
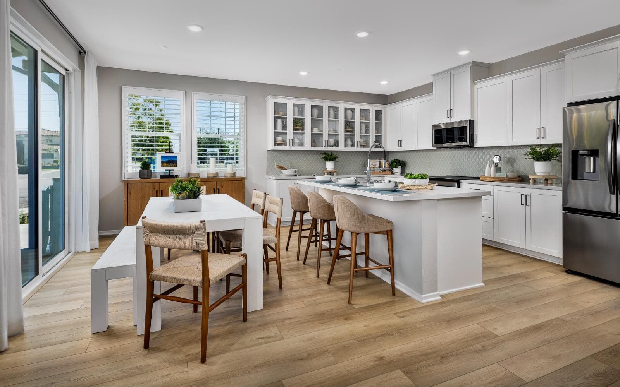
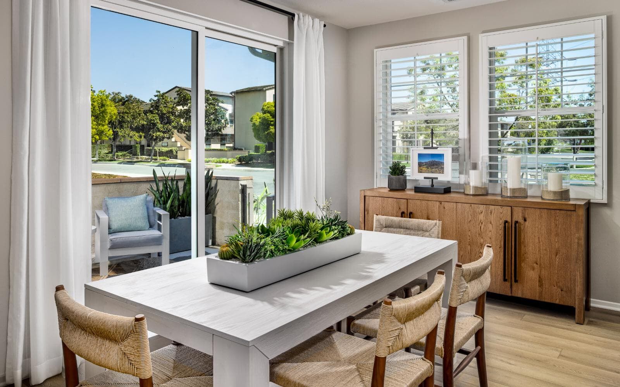

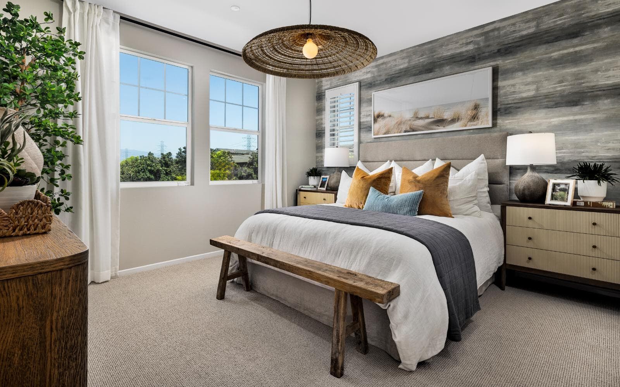
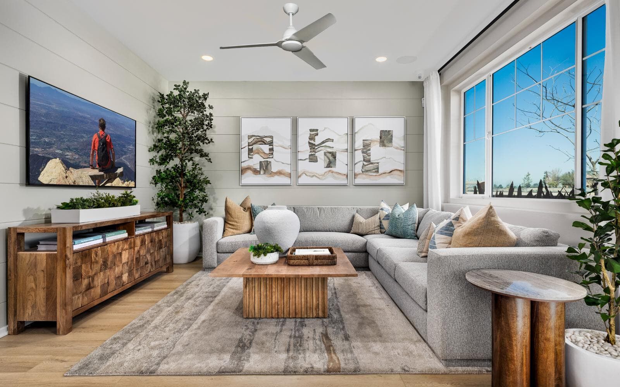

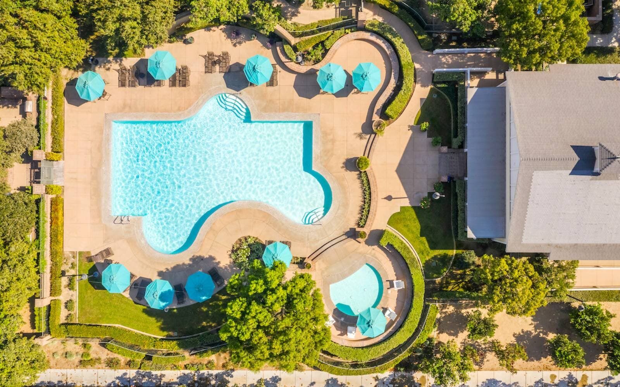
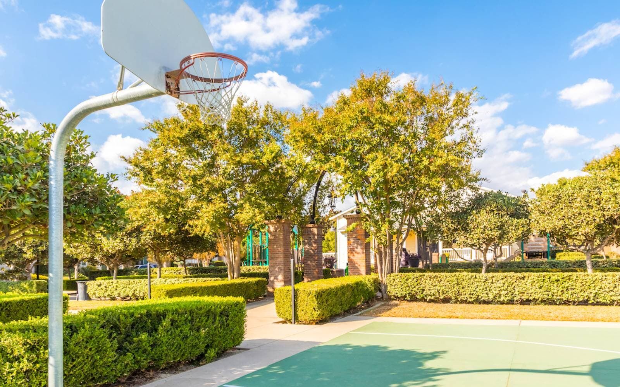
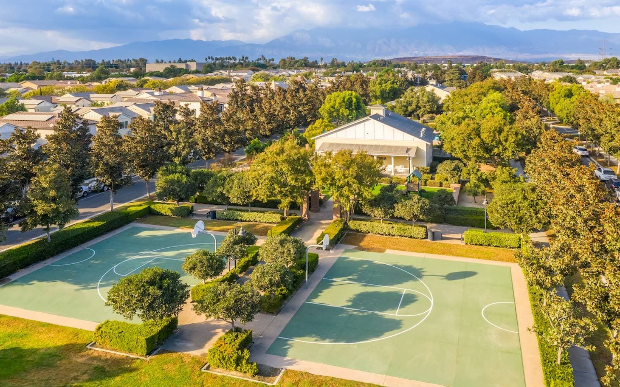
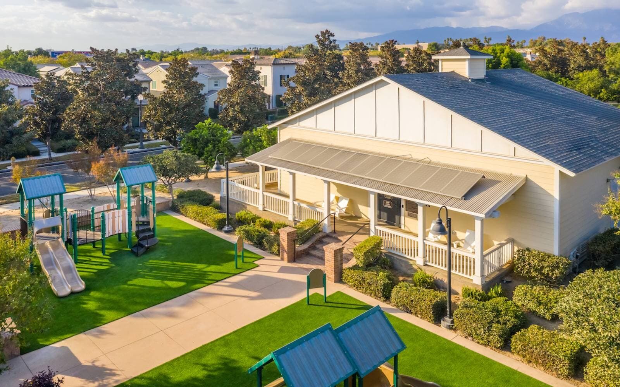
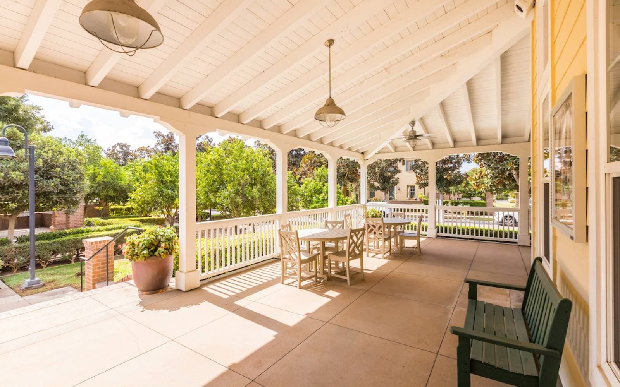
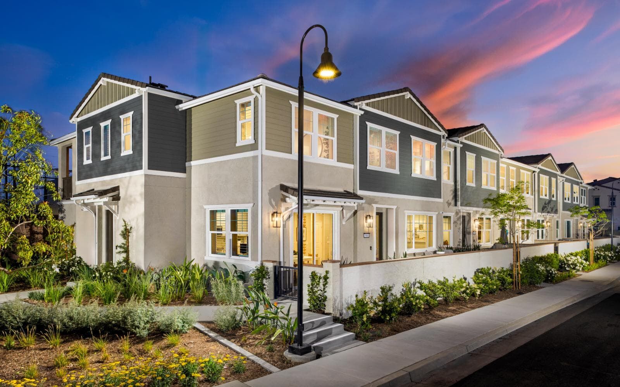

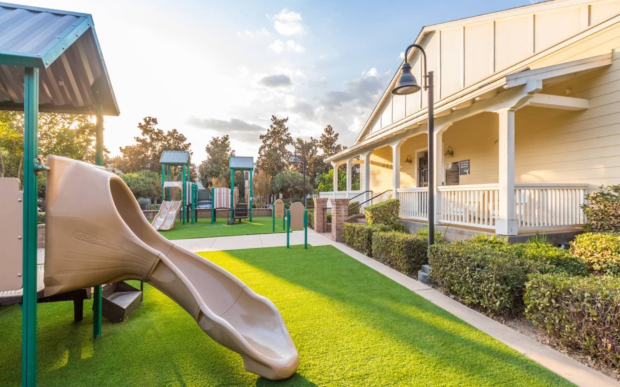
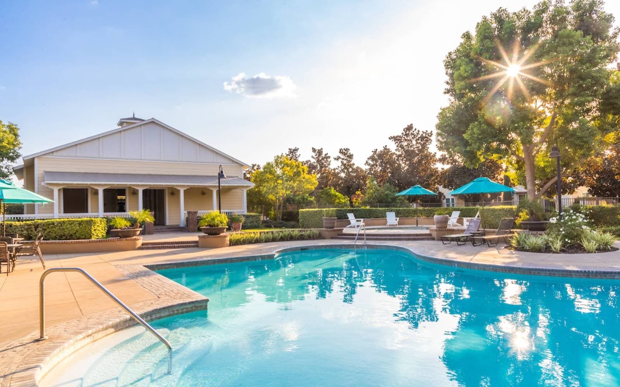
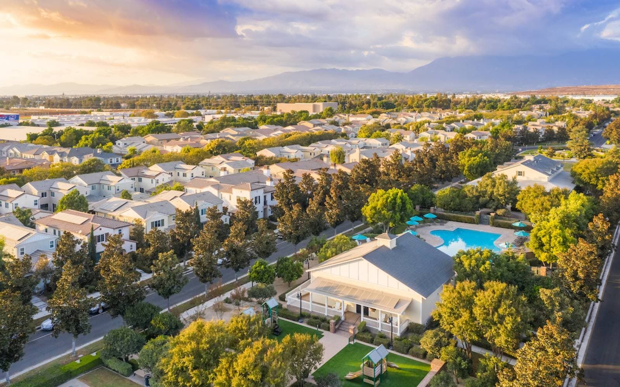
Bloom at Edenglen
3908 E. Emory Lane, Ontario, CA, 91761
by Brookfield Residential
From $524,795 This is the starting price for available plans and quick move-ins within this community and is subject to change.
- 2-4 Beds
- 2-2.5 Baths
- 2 Car garage
- 1,074 - 1,569 Sq Ft
- 16 Total homes
- 5 Floor plans
Special offers
Explore the latest promotions at Bloom at Edenglen. to learn more!
Rates as Low as 2.99%
Rates as Low as 2.99% Opportunities like this don’t come around often. Celebrate Brookfield Residential’s 70th Anniversary with new homes and limited-time financing options! This offer runs through 03/31/2026.
Community highlights
About Bloom at Edenglen
It’s time for something new— Bloom at Edenglen in Ontario! Four modern, two-story townhome floorplans offer you the opportunity for homeownership in the intimate, lushly landscaped and established community of Edenglen, at the intersection of Riverside Dr. and Edenglen Ave. Ask about a lower tax rate and lower monthly payments! These stylish two, three and four-bedroom designs feature light-filled living areas, modern kitchens, charming covered decks or patios and energy efficient features. Desirable myCommand smart home technology allows you to control your home’s lights, locks and temperature from anywhere. Your final opportunity to purchase a new home in Edenglen has arrived, and it includes a lower tax rate! And the all-electric homes offer benefits ranging from lower utility bills to ...
Available homes
Filters
Floor plans (5)
Quick move-ins (16)
Neighborhood
Community location & sales center
3908 E Emory Lane
Ontario, CA 91761
3908 E Emory Lane
Ontario, CA 91761
888-245-3642
Located at the intersection of Riverside Dr. and Edenglen Ave.
Amenities
Community & neighborhood
Community services & perks
- HOA fees: Unknown, please contact the builder
Nearby schools
Chaffey Joint Union High School District
High school. Grades 9 to 12.
- Public school
- Teacher - student ratio: 1:24
- Students enrolled: 2122
3850 E Riverside Dr, Ontario, CA, 91761
909-930-2929
Mountain View Elementary
Elementary school. Grades KG to 5.
- Public school
- Teacher - student ratio: 1:23
- Students enrolled: 590
3300 Old Archibald Ranch Rd, Ontario, CA, 91761
909-947-5545
Middle school. Grades 6 to 8.
- Public school
- Teacher - student ratio: 1:20
- Students enrolled: 636
2947 S Turner Ave, Ontario, CA, 91761
909-947-6774
Actual schools may vary. We recommend verifying with the local school district, the school assignment and enrollment process.
Brookfield Residential is a leading North American new home builder and land developer with one goal in mind - to create the best places to call home. From the development of award-winning master-planned communities, to the design and construction of premier homes and commercial properties, we are committed to cultivating an exceptional life experience for our customers. OUR MOTIVATION Creating the best places to call home goes beyond the high-quality homes we build and sell to customers. To us, it’s also about developing sustainable communities that truly make a difference in people’s lives, no matter what stage of life they are in. Together, we build special places where people live their best lives, connect with neighbors, and take advantage of all the amenities outside their front door.
More communities by Brookfield Residential
This listing's information was verified with the builder for accuracy 1 day ago
Discover More Great Communities
Select additional listings for more information
We're preparing your brochure
You're now connected with Brookfield Residential. We'll send you more info soon.
The brochure will download automatically when ready.
Brochure downloaded successfully
Your brochure has been saved. You're now connected with Brookfield Residential, and we've emailed you a copy for your convenience.
The brochure will download automatically when ready.
Way to Go!
You’re connected with Brookfield Residential.
The best way to find out more is to visit the community yourself!

