








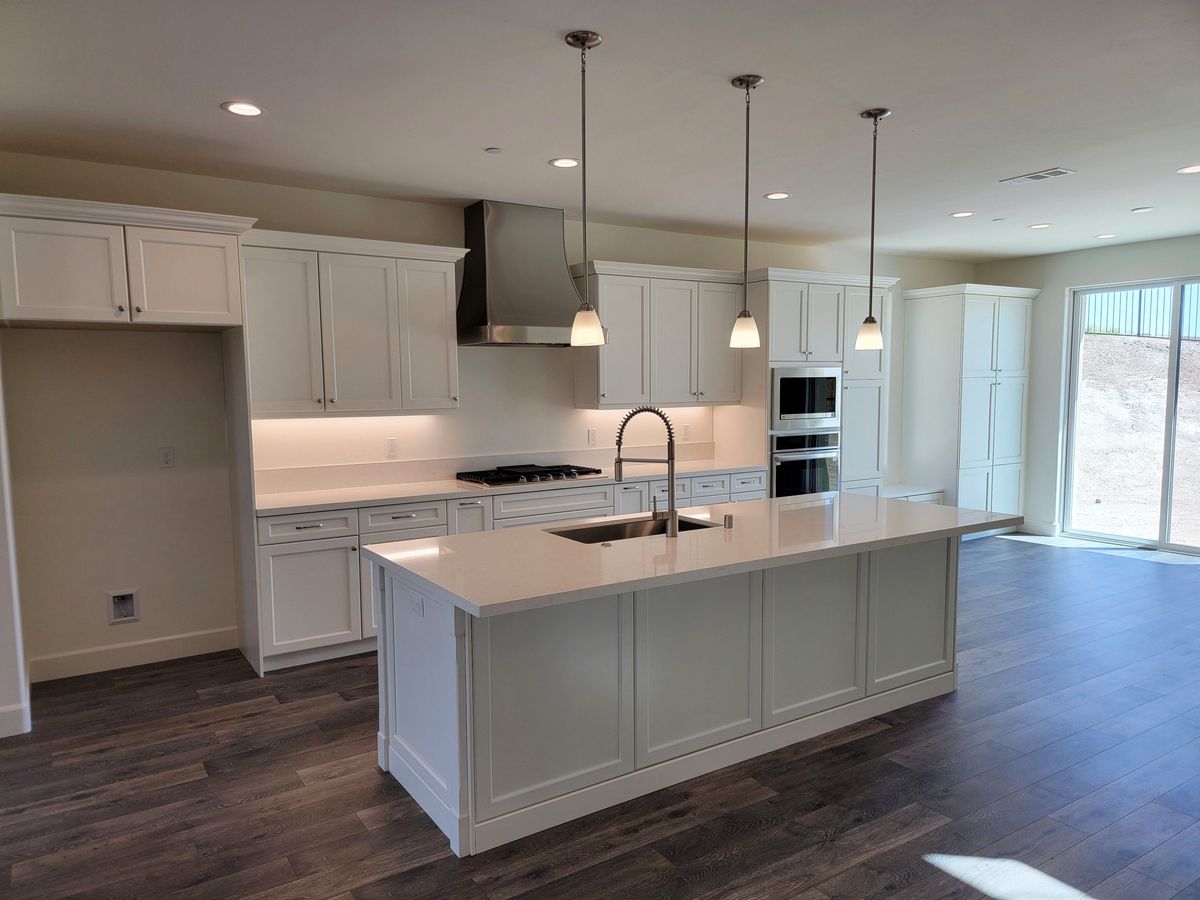












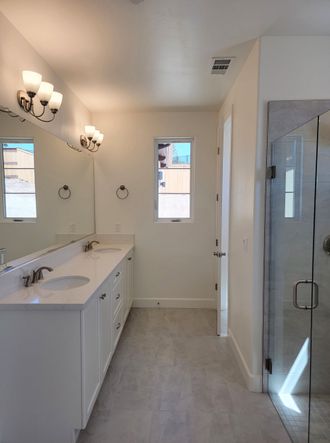








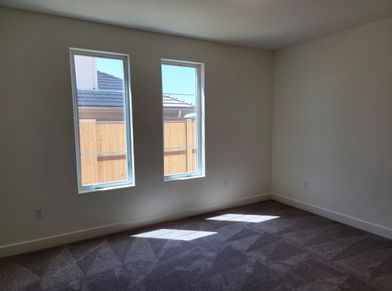







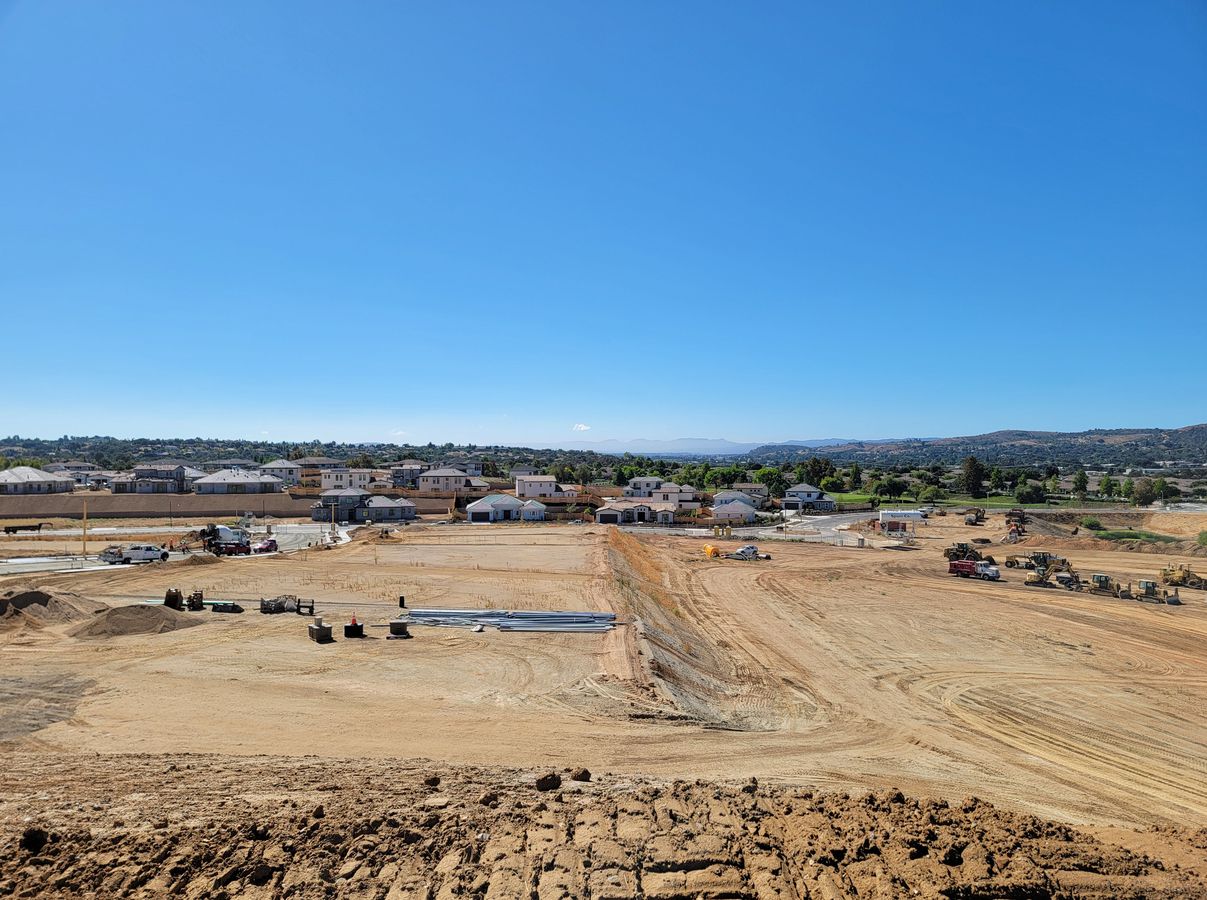



The Reserve at River Oaks



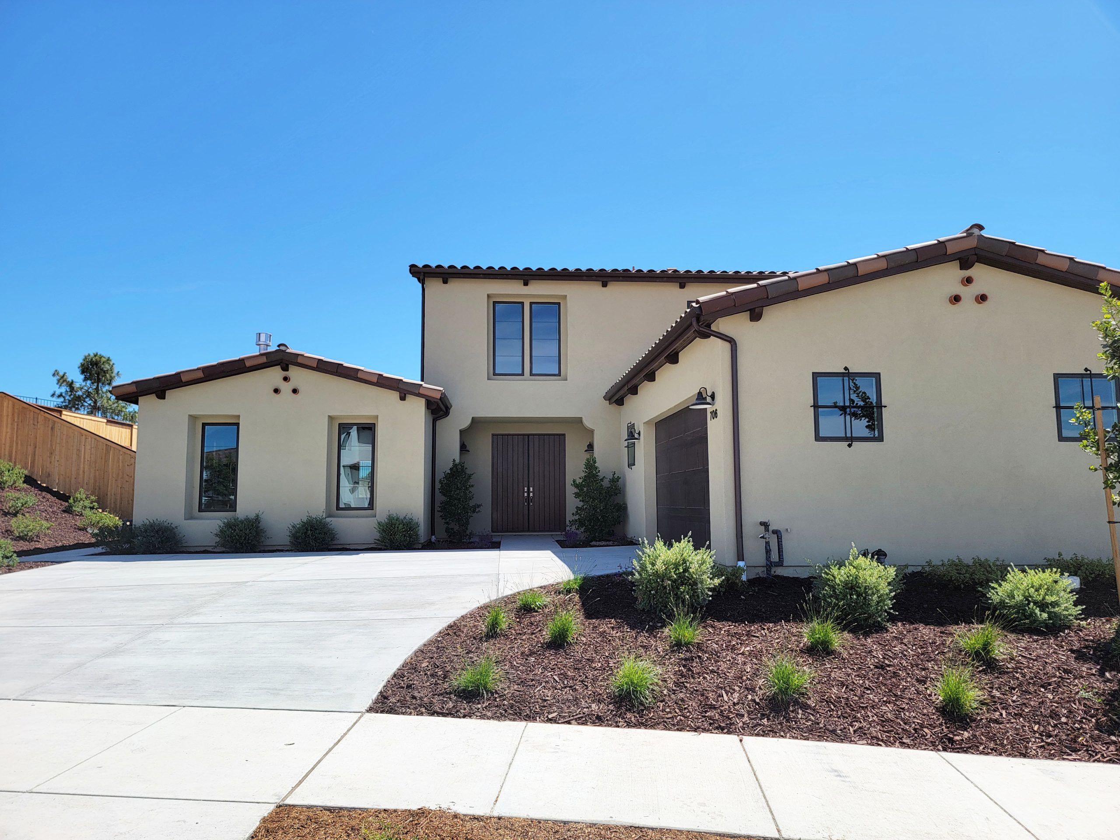











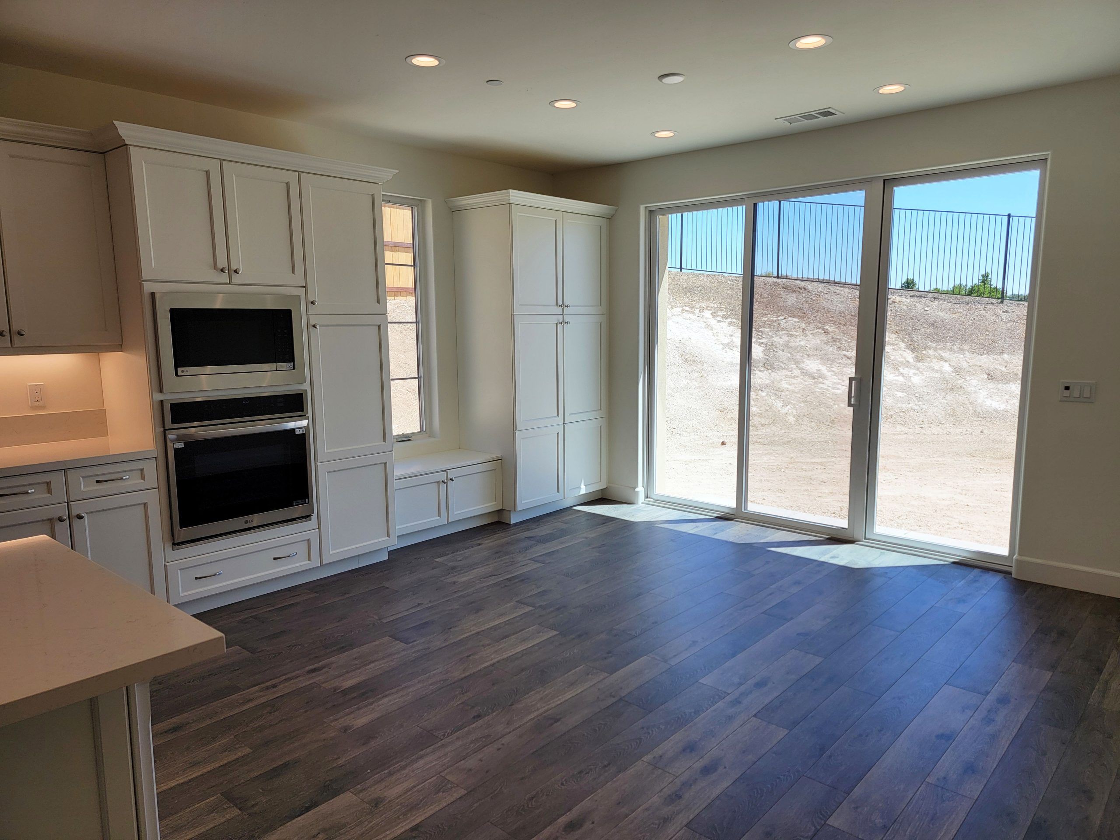

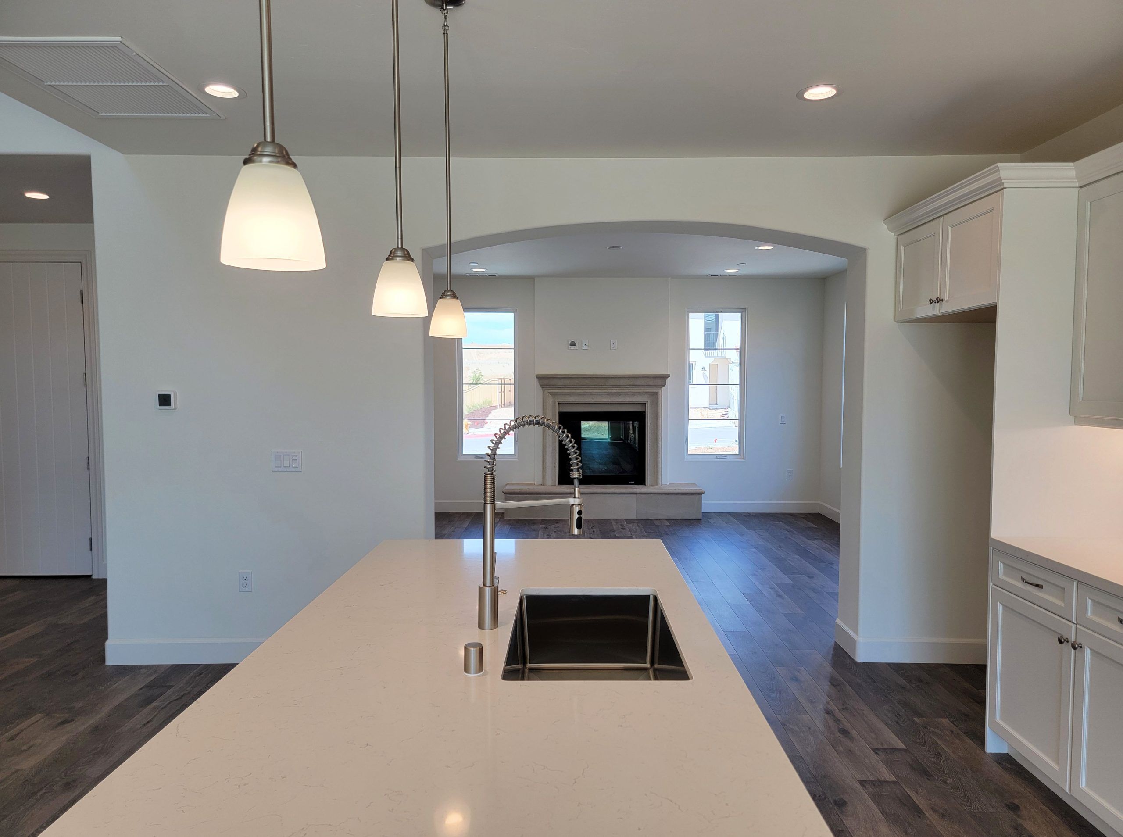






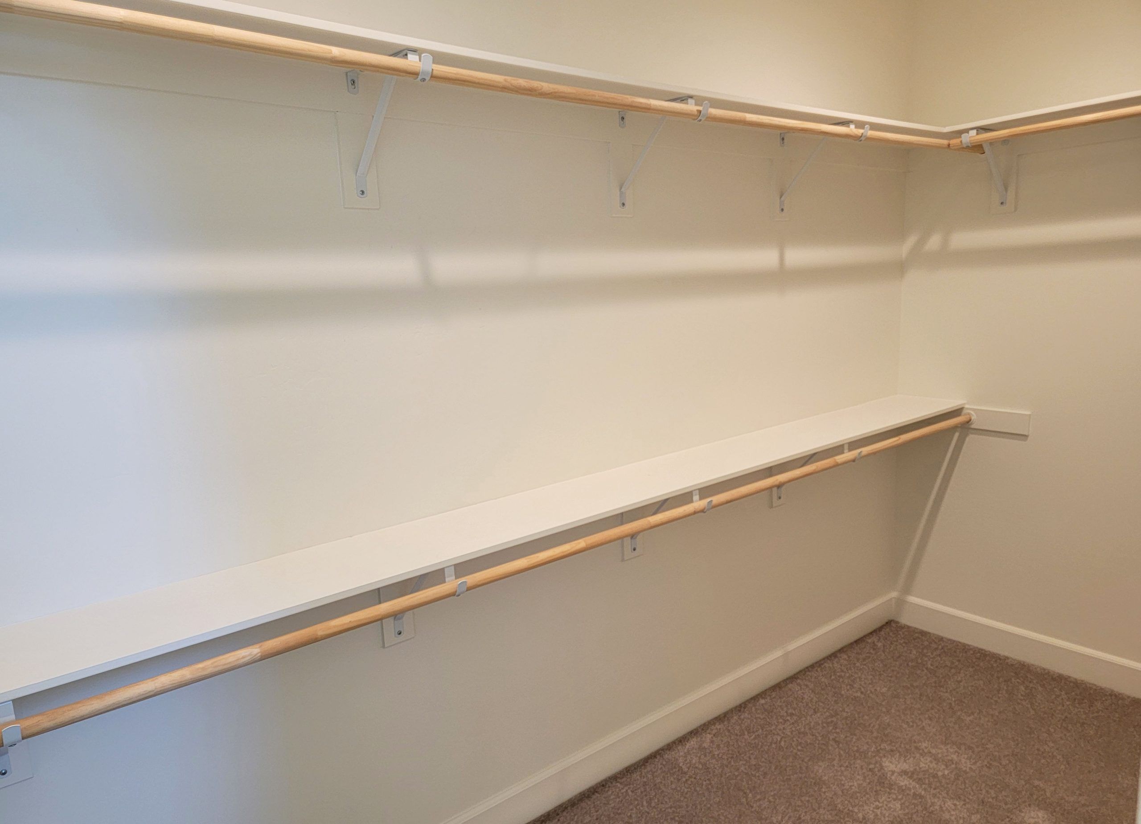

















The Reserve at River Oaks
706 Village Drive, Paso Robles, CA, 93446
by Midland Pacific Homes
From $1,025,000 This is the starting price for available plans and quick move-ins within this community and is subject to change.
This community has HOA fees
- 4-6 Beds
- 2.5-4.5 Baths
- 2-3 Car garage
- 2,338 - 3,075 Sq Ft
- 10 Total homes
- 11 Floor plans
Community highlights
Community amenities
Amphitheater
BBQ Areas
Beach
Bocce Ball Court
Club House
Community Center
Event Center
Golf Cart Path/Access
Golf Course
Greenbelt
Lake
Pickleball
About The Reserve at River Oaks
Hidden in the rolling hills of Paso Robles wine country, The Reserve at River Oaks is a family owned and operated development that promises a luxurious lifestyle. With 127 homes boasting expansive vineyard or lakefront views, this community offers privacy on lots ranging from 8,000 to 18,000 sq. ft. Renowned for its rolling hills and vibrant wine culture, Paso Robles, CA, offers a welcoming blend of small-town charm and scenic beauty. The pleasant weather, historic downtown and numerous outdoor activities make it ideal for relaxation and adventure. There's something for everyone here. Customize a home that is as unique as you are at the Reserve at River Oaks. Choose from 12 luxury home models that can be customized with countless options and upgrades to fit your lifestyle. Imagine a cozy...
Available homes
Filters
Floor plans (11)
Quick move-ins (10)
Community map for The Reserve at River Oaks

Browse this interactive map to see this community's available lots.
Neighborhood
Community location & sales center
706 Village Drive
Paso Robles, CA 93446
706 Village Drive
Paso Robles, CA 93446
888-963-5046
From Highway 101 take Highway 46 East towards Fresno
Head NORTH at Buena Vista Drive
Take a LEFT at River Oaks Drive
Take a RIGHT at Clubhouse Drive
Neighborhood located on RIGHT side of Clubhouse Drive just passed the golf course
Amenities
Community & neighborhood
Local points of interest
- Paso Robles Wine Country
- Greenbelt
- Views
- Lake
- Pond
- Beach
- GolfCartPath/Access
Social activities
- Club House
- Amphitheater
- BBQAreas
- BocceBallCourt
- EventCenter
Health and fitness
- Golf Course
- Pool
- Pickleball
Community services & perks
- HOA fees: Yes, please contact the builder
- Hot Springs Spa
- Farm Stand
- River Oaks Community Association
- HOA maintained front yard landscaping
- Community Center
Neighborhood amenities
Grocery Outlet
0.85 mile away
2800 Riverside Ave
La Reyna Market
1.31 miles away
532 24th St
T & T Market
1.39 miles away
740 21st St
Smart & Final Extra!
1.41 miles away
2121 Spring St
Di Raimondos Italian Market
1.88 miles away
822 13th St
Sweet Zulu Bakeshop LLC
1.08 miles away
214 Via Magnolia
Christine's Cake Creations
1.14 miles away
1702 Skyview Dr
Clementine Cupcake Co
1.30 miles away
1215 Windsong Way
Just Baked Cake Studio & Bakery
1.58 miles away
1803 Spring St
Angela's Pastries
1.59 miles away
1740 Spring St
Indulge Restaurant
0.79 mile away
3000 Riverside Ave
Carl's Jr
0.81 mile away
2725 Black Oak Dr
Turnkey Technologies Inc
0.81 mile away
2725 Black Oak Dr
Pizza Express
0.83 mile away
3348 Spring St
Denny's
0.88 mile away
1310 24th St
Starbucks
0.91 mile away
1205 24th St
Starbucks
1.22 miles away
2429 Golden Hill Rd
Nano's Coffee Trading LLC
1.52 miles away
1925 Golden Hill Rd
Poisoned Apple
1.58 miles away
1803 Spring St
Sasquatch Coffee
1.84 miles away
915 13th St
T.J. Maxx
1.22 miles away
2453 Golden Hill Rd
Campos Ceramic
1.34 miles away
2138 Spring St
First String Sports
1.84 miles away
1335 Park St
Ambiance Ambiance
1.88 miles away
1301 Park St
Ambiance Clothing Boutique
1.88 miles away
1301 Park St
Momotaro Ramen
1.56 miles away
1835 Spring St
Paso Robles Wine Merchant
1.58 miles away
1803 Spring St
The Hatch
1.84 miles away
835 13th St
Pine Street Saloon
1.88 miles away
1234 Pine St
Cane Tiki Room
1.90 miles away
1240 Park St
Please note this information may vary. If you come across anything inaccurate, please contact us.
Schools near The Reserve at River Oaks
- Paso Robles Joint Unified School District
Actual schools may vary. Contact the builder for more information.
Who We Are Midland Pacific Homes has been the Central Coast’s premier home builder for over 40 years. We have built some of the area’s most distinguished neighborhoods that stand the test of time and have earned us a reputation for delivering a quality home in an efficient manner. From Tuscan style dream homes to Craftsman-influenced family homes, Midland Pacific Homes has made its mark as the #1 builder in San Luis Obispo County. Based in Atascadero, Midland Pacific Building Corporation has a full service staff that encompasses all aspects of real estate development from planning to sales, with Dennis Moresco serving as the CEO and President and his son Jim serving as Chief Operations Officer. The Midland Pacific Story Dennis Moresco, founder of Midland Pacific Building Corporation, started out working for his father swinging a hammer in the Bay Area. After graduating from Cal Poly San Luis Obispo in 1975 with a degree in architecture, he and his wife, Patty, decided to settle on the Central Coast. With a $10,000 loan from his father, Dennis built their very first home in Los Osos. His friends soon took notice and asked him to build homes for them. Within a year and a half, Dennis was deeply involved with his business as a general contractor. A few years later he became a licensed architect. As the business grew, Dennis brought in partners and branched into architecture, planning, and real estate development. Through the years the company built everything from single family homes to medical offices and banks. As the economy changed so did the business, growing, shrinking, and growing again, but never sacrificing the quality craftsmanship that has become Midland Pacific Home’s hallmark. Dennis’s partners eventually retired but Midland Pacific continued on under Dennis’s direction. In 2008 Jim Moresco, Dennis’s son, joined the company during the onset of the Great Recession. Jim assumed a number of different roles in the company to help it through the downturn while
More communities by Midland Pacific Homes
Discover More Great Communities
Select additional listings for more information
We're preparing your brochure
You're now connected with Midland Pacific Homes. We'll send you more info soon.
The brochure will download automatically when ready.
Brochure downloaded successfully
Your brochure has been saved. You're now connected with Midland Pacific Homes, and we've emailed you a copy for your convenience.
The brochure will download automatically when ready.
Way to Go!
You’re connected with Midland Pacific Homes.
The best way to find out more is to visit the community yourself!













