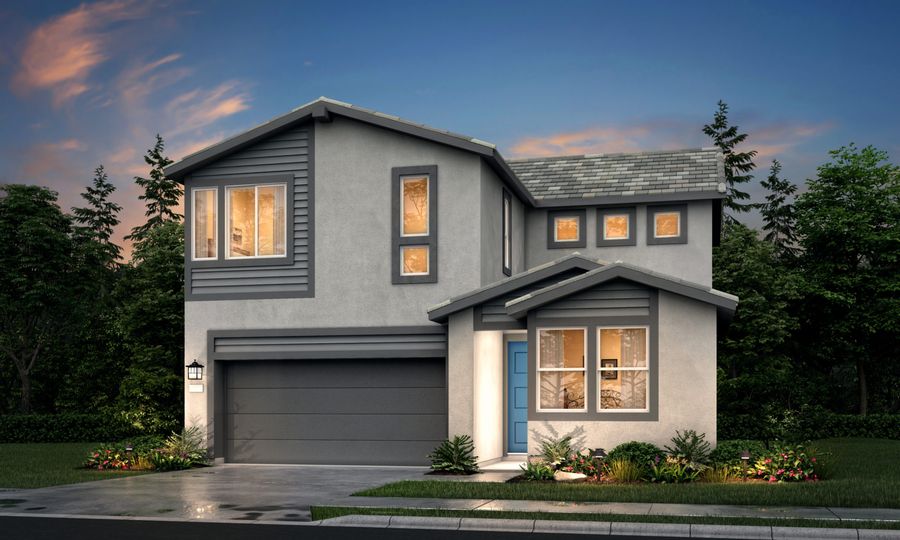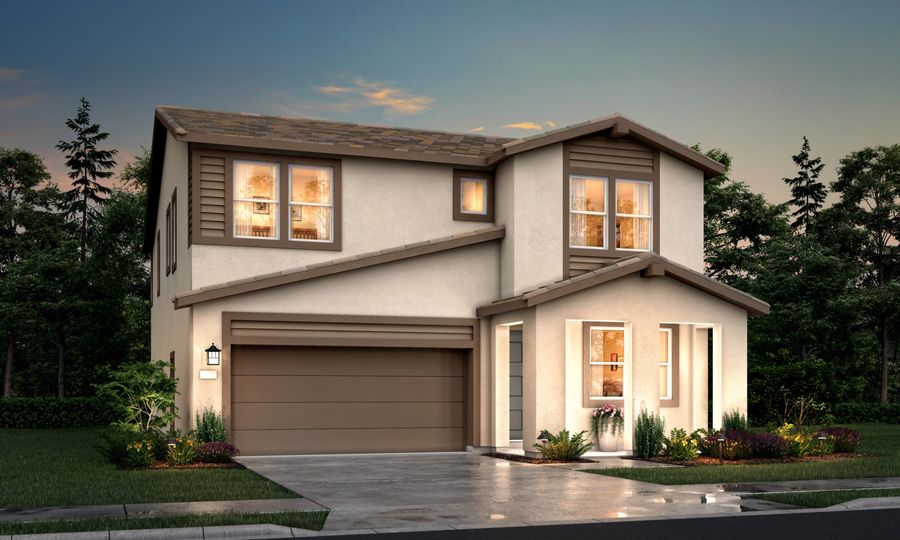













Morgan Place













Morgan Place
10225 Burke Street, Roseville, CA, 95747
by Tim Lewis Communities
From $599,900 This is the starting price for available plans and quick move-ins within this community and is subject to change.
Monthly HOA fees: $113
- 3-4 Beds
- 3 Baths
- 2 Car garage
- 1,884 - 2,755 Sq Ft
- 6 Total homes
- 3 Floor plans
Community highlights
Community amenities
Park
Playground
About Morgan Place
Welcome to Morgan Place in Roseville, CA. Discover the epitome of Roseville living, where comfort, convenience, and community blend seamlessly to offer you an exceptional lifestyle. Explore three distinctive two-story floor plans, each ranging from 1,891 to 2,755 sq. ft., offering space for families of all sizes. Classic exteriors with designer-selected color palettes and masonry accents create a timeless and inviting atmosphere. The heart of the home, the kitchen, showcases Beech recessed-panel cabinetry, granite countertops, and energy-saving Frigidaire® appliances, making it a chef’s dream. Coupled with oversized primary and secondary bedrooms, everyone in the family is sure to be delighted. Our community offers direct access to scenic biking trails along Dry Creek and is convenientl...
Available homes
Filters
Floor plans (3)
Quick move-ins (6)
Community map for Morgan Place

Browse this interactive map to see this community's available lots.
Neighborhood

Community location & sales center
10225 Burke Street
Roseville, CA 95747
10225 Burke Street
Roseville, CA 95747
888-297-3913
Amenities
Community & neighborhood
Local points of interest
- Dry Creek
- Golfland Sunsplash
- Wake Island Waterpark
- Mahany Park
Community services & perks
- HOA Fees: $113/month
- Playground
- Park
Neighborhood amenities
WinCo Foods
0.82 mile away
4137 Elverta Rd
Odessa Market
0.86 mile away
8008 Walerga Rd
India Spices
0.88 mile away
4117 Elverta Rd
Bel-Air
1.04 miles away
7901 Walerga Rd
Raley's
1.04 miles away
7901 Walerga Rd
Walmart Bakery
1.87 miles away
7901 Watt Ave
Good Taste Market
2.11 miles away
7117 Walerga Rd
Carolina's Mexican Food
0.81 mile away
4207 Elverta Rd
Mountain Mike's Pizza
0.81 mile away
4207 Elverta Rd
Domino's
0.86 mile away
8008 Walerga Rd
Baskin-Robbins
0.90 mile away
4241 Elverta Rd
Togo's
0.90 mile away
4241 Elverta Rd
Starbucks
0.90 mile away
4241 Elverta Rd
Jamba
1.01 miles away
7903 Walerga Rd
Bodega Coffee Co
1.31 miles away
7909 Walagra Rd
Dutch Bros Coffee
1.55 miles away
4341 Antelope Rd
Honey Donuts
1.67 miles away
8151 Watt Ave
Sneaker Collective
1.29 miles away
3953 Running Bear Way
Pandora Fashion Box
1.60 miles away
3341 Mono Way
Walmart Supercenter
1.87 miles away
7901 Watt Ave
Kohl's
1.91 miles away
5030 Antelope Rd
La Elegante
2.02 miles away
7471 Watt Ave
Cherry Island Bar & Grill
2.56 miles away
2360 Elverta Rd
Kingsway Pub
3.24 miles away
6331 Watt Ave
Diamond Plate Bar & Grill
3.59 miles away
5030 Foothills Blvd
Olive Tree
3.90 miles away
5599 Hillsdale Blvd
Legends at Woodcreek
3.91 miles away
5880 Woodcreek Oaks Blvd
Please note this information may vary. If you come across anything inaccurate, please contact us.
Nearby schools
Center Joint Unified School District
Elementary-Middle school. Grades KG to 6.
- Public school
- Teacher - student ratio: 1:27
- Students enrolled: 727
3909 N Loop Blvd, Antelope, CA, 95843
916-338-6460
High school. Grades 9 to 12.
- Public school
- Teacher - student ratio: 1:19
- Students enrolled: 1312
3111 Center Court Ln, Antelope, CA, 95843
916-338-6420
Actual schools may vary. We recommend verifying with the local school district, the school assignment and enrollment process.
Tim Lewis is a Northern California and Northern Nevada home builder with more than 35 years experience crafting homes of solid value and exceptional appeal for hundreds of satisfied homeowners. Our commitment at Tim Lewis Communities is to be the regions top home builder in overall homeowner satisfaction. To that end, we aim to exceed our home buyers expectations, creating an exceptional home-buying experience of unsurpassed home quality and service. All employees shall embrace our company commitment to quality and work diligently toward continuous improvement thereof. We strive to build lasting relationships of mutual trust and respect with our customers. This bonding can develop and prosper only after we set realistic customer expectations via proactive homeowner education, keep customers informed about the home-buying and ownership process, consistently deliver what we promise, and minimize surprise.
More communities by Tim Lewis Communities
This listing's information was verified with the builder for accuracy 02/09/2026
Discover More Great Communities
Select additional listings for more information
We're preparing your brochure
You're now connected with Tim Lewis Communities. We'll send you more info soon.
The brochure will download automatically when ready.
Brochure downloaded successfully
Your brochure has been saved. You're now connected with Tim Lewis Communities, and we've emailed you a copy for your convenience.
The brochure will download automatically when ready.
Way to Go!
You’re connected with Tim Lewis Communities.
The best way to find out more is to visit the community yourself!






