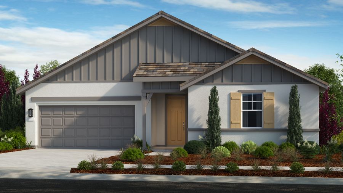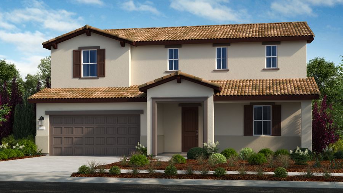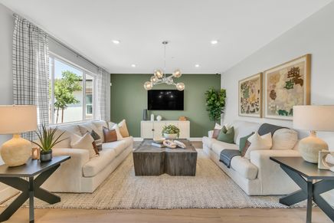

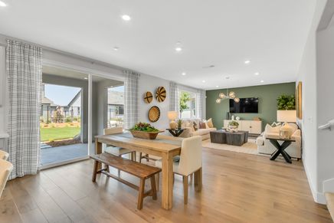
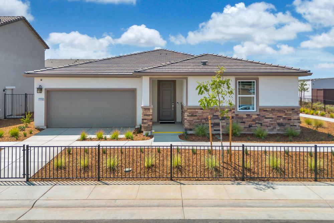


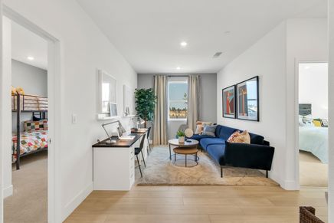


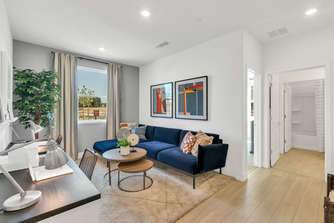

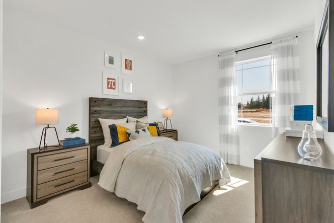






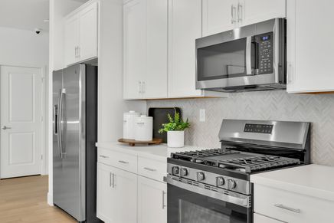
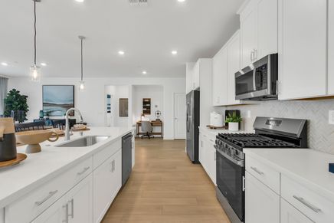
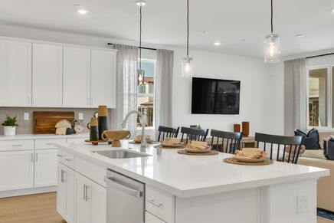


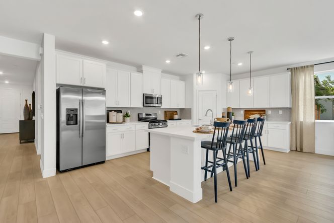

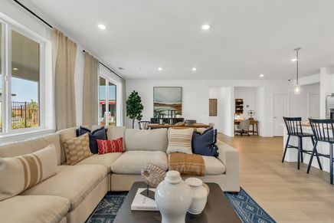

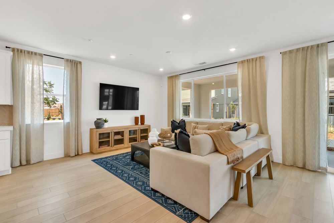

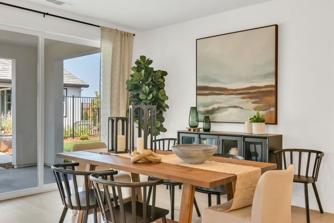
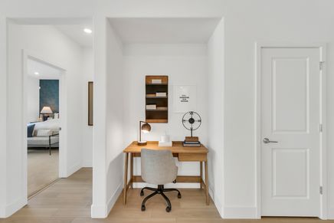

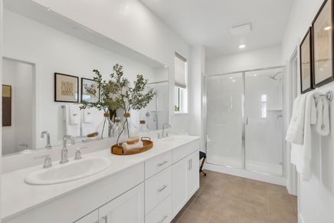






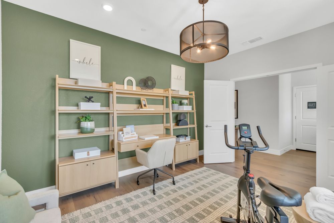


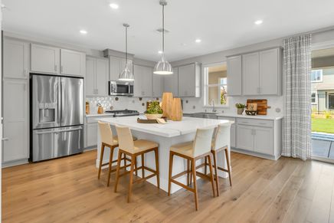



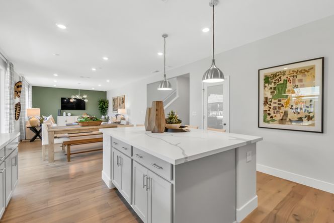

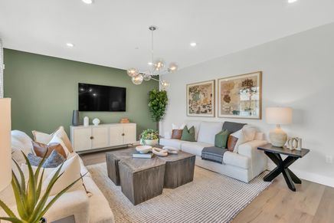



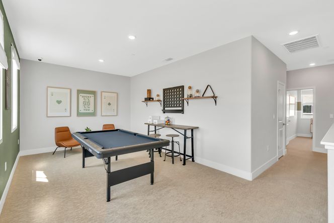

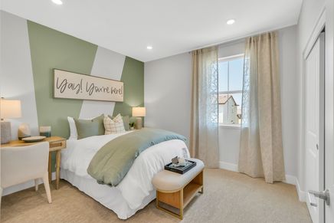


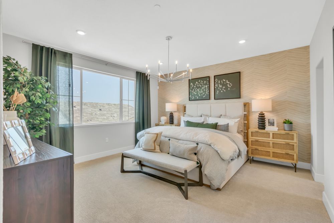
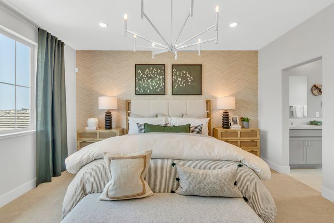
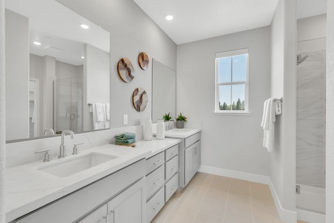
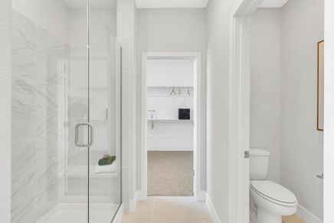
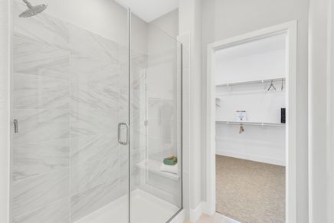
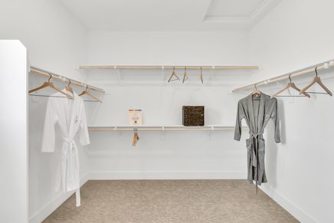

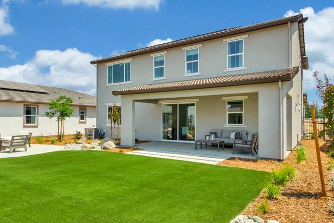
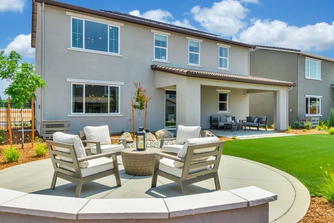
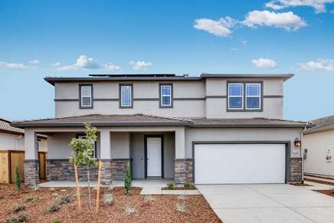

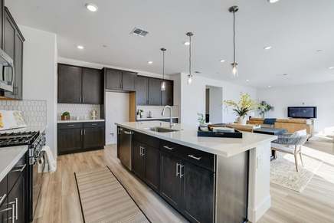
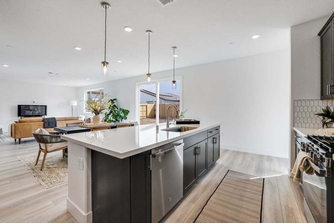

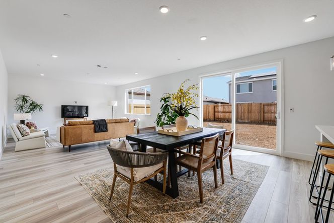

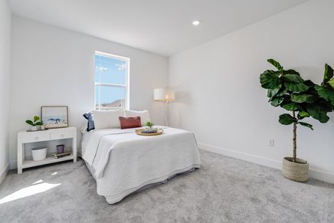
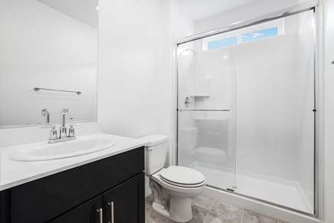
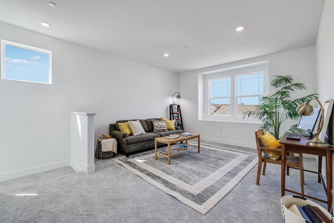
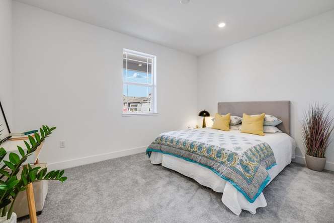

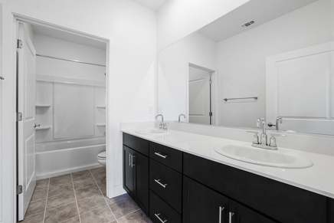

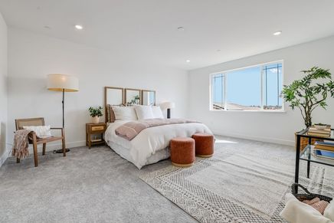
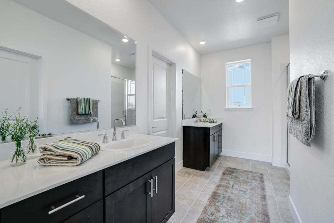

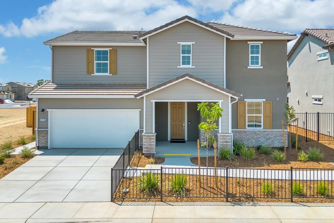
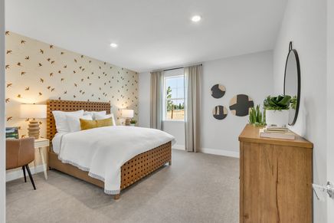
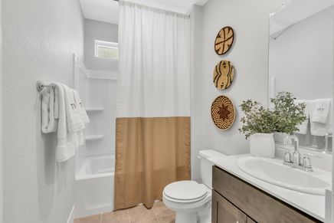



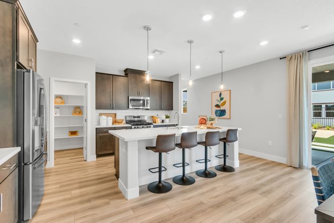

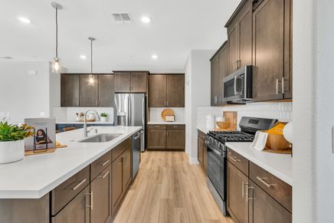
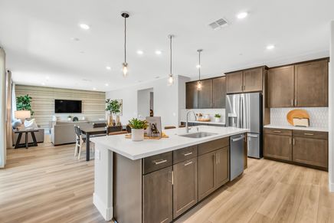


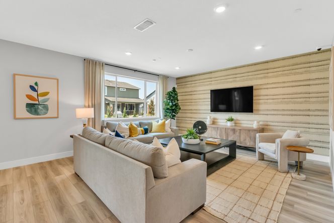






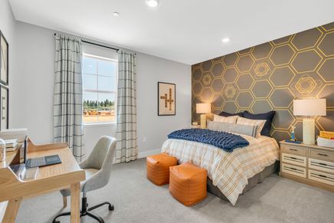

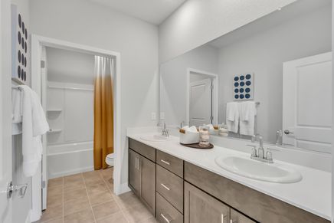

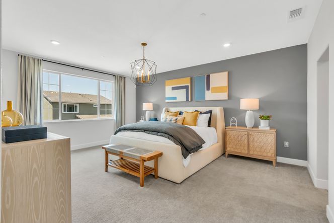



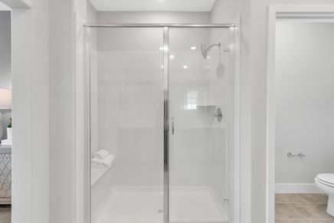




Anchor at Wildhawk South
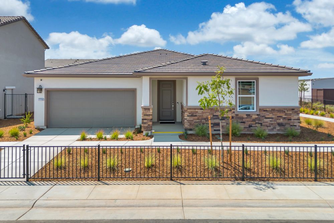
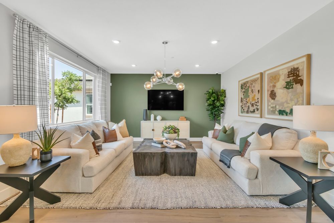

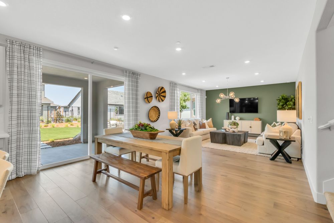
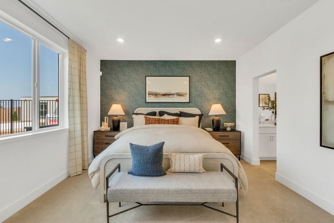

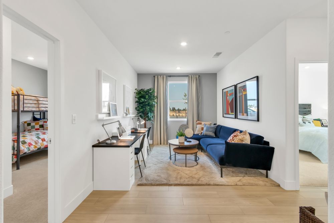


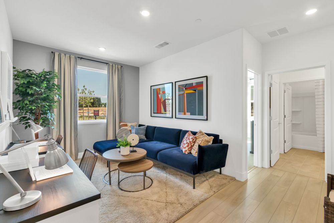
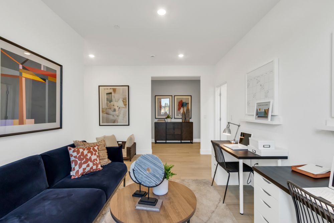
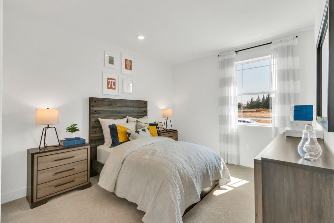




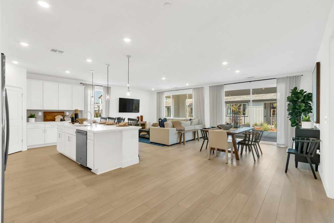

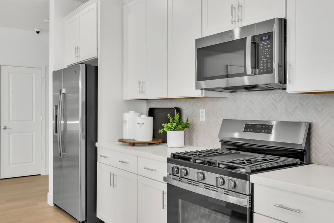




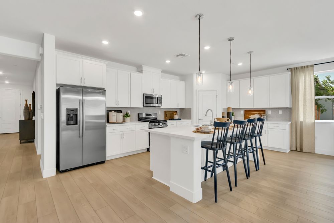

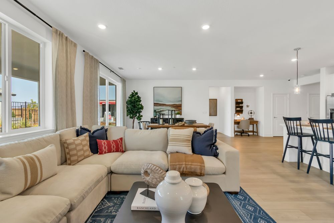

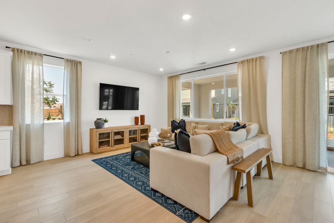
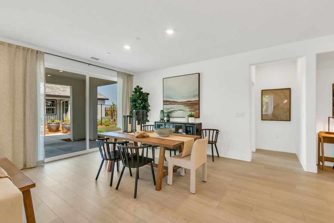
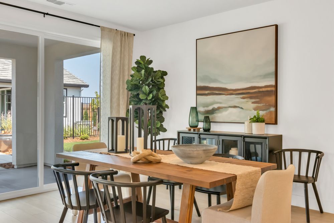


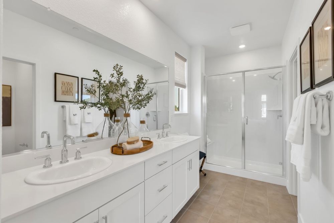









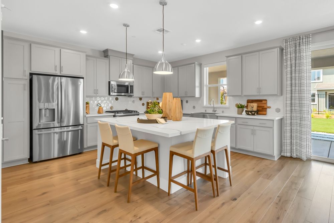

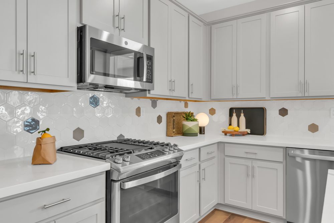
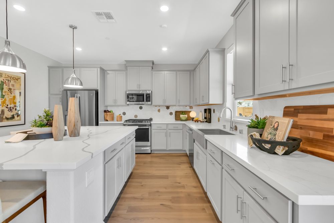

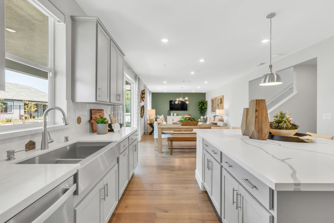
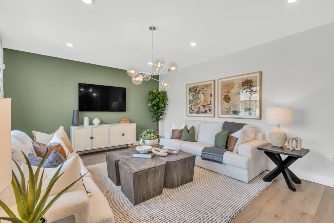




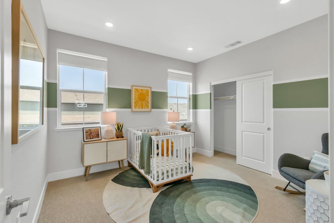
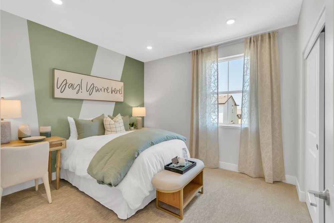
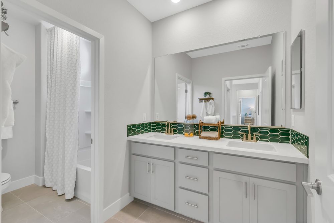
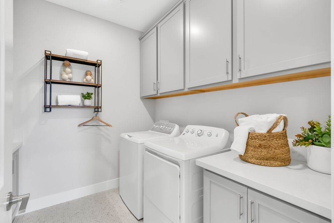
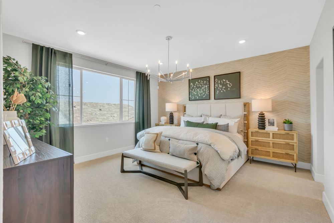


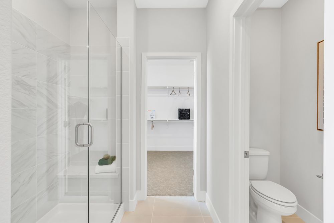
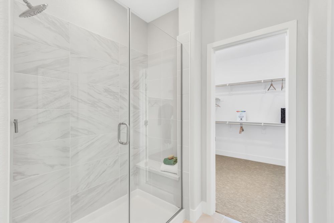

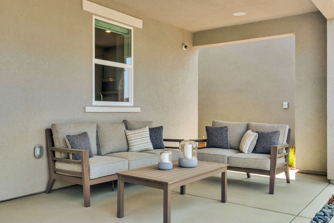

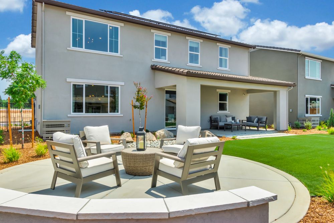
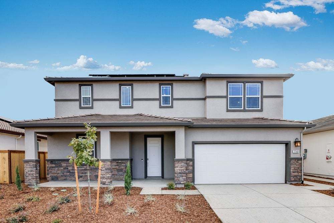
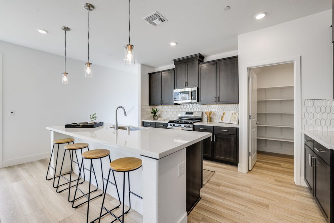

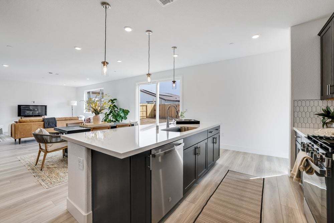

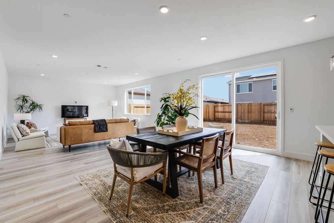

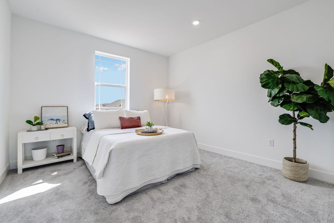
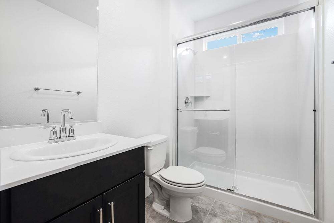


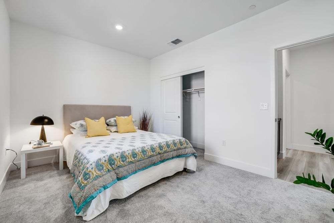

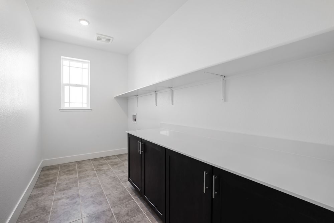
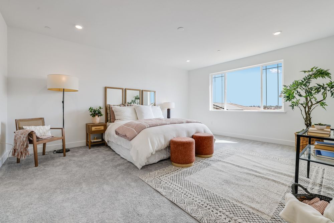

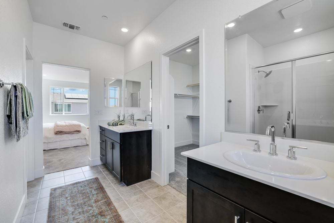
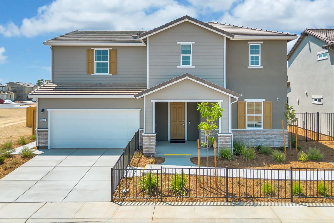
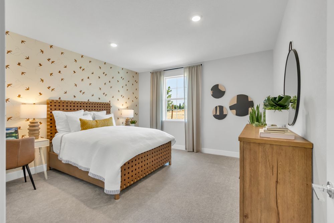

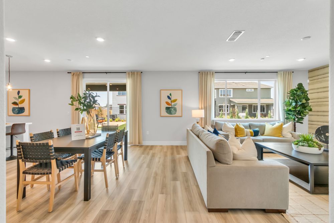
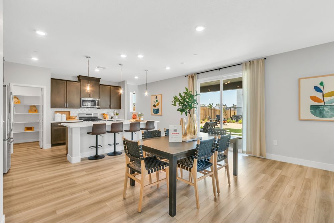


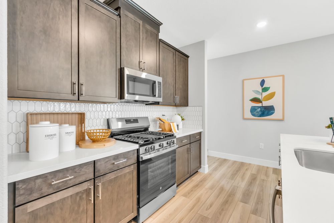





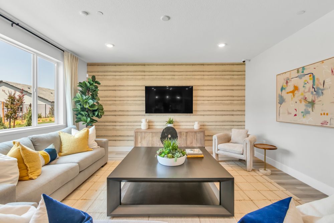

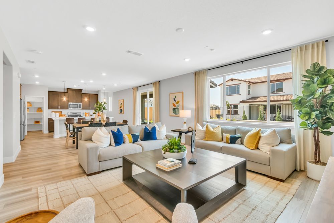


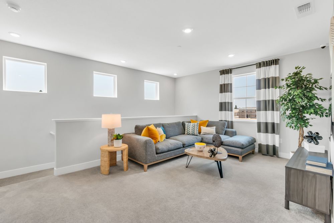

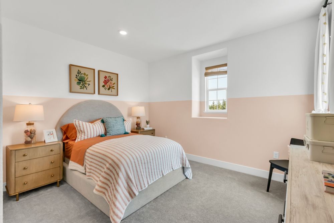



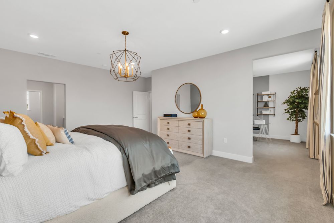
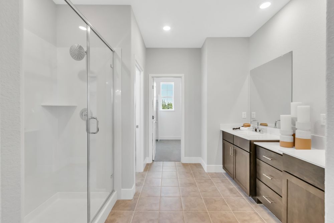



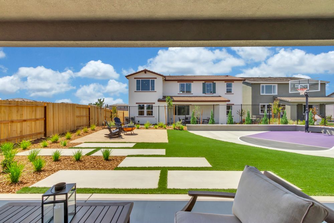


Anchor at Wildhawk South
10074 Jeff Handy Drive, Sacramento, CA, 95829
by Taylor Morrison
From $617,999 This is the starting price for available plans and quick move-ins within this community and is subject to change.
- 3-5 Beds
- 2.5-3 Baths
- 2 Car garage
- 2,262 - 2,921 Sq Ft
- 3 Total homes
- 4 Floor plans
Special offers
Explore the latest promotions at Anchor at Wildhawk South. to learn more!
Secure a Conventional 9-month extended rate lock at 4.99% / 5.07% APR
Enjoy the security of a reduced Conventional Fixed Rate with a 9-month extended rate lock while your home is being built. Available at select communities when using Taylor Morrison Home Funding, Inc. This offer runs through 02/28/2026.
Community highlights
Community amenities
Park
Playground
Trails
Views
About Anchor at Wildhawk South
Welcome to Sacramento, CA, an ideal place to live the big city life with a small-town feel. At Anchor at Wildhawk South, you can choose from an array of one-and-two-story floor plans that emphasize quality and style. Soaring 9-foot ceilings, tile flooring and modern kitchens are just a few things you’ll love about our new homes. Not to mention the planned amenities! Two parks, a winding trail system, scenic overlooks and seating areas to take it all in are on the way. Discover more reasons to love our new homes for sale in Sacramento, CA, below.
Available homes
Filters
Floor plans (4)
Quick move-ins (3)
Community map for Anchor at Wildhawk South

Browse this interactive map to see this community's available lots.
Neighborhood
Community location & sales center
10074 Jeff Handy Drive
Sacramento, CA 95829
10074 Jeff Handy Drive
Sacramento, CA 95829
888-778-5195
From HWY 50-WEST Use the right 2 lanes to take exit 13 for Bradshaw Rd Exit left onto Bradshaw Rd Turn left onto Gerber Rd Turn right onto Vineyard Rd Follow the flags, Wildhawk South Sales Center is on the right
Amenities
Community & neighborhood
Local points of interest
- Views
Health and fitness
- Trails
Community services & perks
- HOA fees: Unknown, please contact the builder
- Playground
- Park
Neighborhood amenities
B & E Market
1.00 miles away
7596 Bradshaw Rd
Walmart Supercenter
2.84 miles away
8915 Gerber Rd
Sweet Treats
3.19 miles away
8809 Lemas Rd
Safeway
3.24 miles away
8377 Elk Grove Florin Rd
Bel-Air
3.31 miles away
8425 Elk Grove Florin Rd
Beyond Pastries
1.80 miles away
8176 Bayford Way
Sweet Spot Baking Co
2.24 miles away
8013 Johannisberg Way
Walmart Bakery
2.84 miles away
8915 Gerber Rd
Spirit Cakes Baking Corp
3.63 miles away
7403 Carondelet Ln
Maryann's Baking Co
4.21 miles away
8371 Carbide Ct
Caribbean Breeze Cuisine
0.28 mile away
10016 Phoenician Way
Wildhawk Grille
0.37 mile away
7713 Vineyard Rd
Wayside Noodles
0.65 mile away
8026 Prairie Hawk Way
Reel Poke Co
2.09 miles away
7983 Kelvedon Way
Dhillon Express Inc
2.59 miles away
8201 Rebekah Ct
Premium Donuts
2.96 miles away
8065 Elk Grove Florin Rd
Starbucks
3.23 miles away
8341 Elk Grove Florin Rd
Starbucks
3.24 miles away
8377 Elk Grove Florin Rd
Golden Donuts
3.26 miles away
8411 Elk Grove Florin Rd
Wildhawk Coffee Co
3.88 miles away
9127 Waterman Rd
Walmart Supercenter
2.84 miles away
8915 Gerber Rd
Blessed Success
3.35 miles away
8792 Kentshire Way
She's A Vibe Boutique
3.36 miles away
9101 Four Seasons Dr
Kohl's
3.58 miles away
8810 Calvine Rd
Eg Wear Inc
4.75 miles away
4512 Harlin Dr
Happy Bar
3.64 miles away
5236 Bradshaw Rd
Chason's Elk Grove
3.98 miles away
8839 Sheldon Rd
Cinch
5.19 miles away
8003 Florin Rd
Bob's Club
5.28 miles away
9039 Elk Grove Blvd
Brick House Restaurant
5.30 miles away
9027 Elk Grove Blvd
Please note this information may vary. If you come across anything inaccurate, please contact us.
Nearby schools
Elk Grove Unified School District
Elementary-Middle school. Grades KG to 6.
- Public school
- Teacher - student ratio: 1:25
- Students enrolled: 875
9927 Wildhawk West Dr, Sacramento, CA, 95829
916-525-0630
Actual schools may vary. We recommend verifying with the local school district, the school assignment and enrollment process.
From start to finish, we create a seamless and inspired homebuilding experience for our homebuyers because we understand that your home is the most important home we can build. At Taylor Morrison, we work to earn your trust by providing the resources, support and deep industry experience to inspire you, and help you make educated decisions about your most important purchase. It’s this trust that earned Taylor Morrison the recognition of being America’s Most Trusted® Home Builder for 10 years in a row. We approach each home with a discerning eye, ensuring we select locations and amenities that fit for our homebuyers’ lifestyles. We want your home to be a place where you create a lifetime of lasting memories. With more than 100 years of experience building a lifetime of memories for our homebuyers, you can rest assured we’ll build the right home for you.
More communities by Taylor Morrison
This listing's information was verified with the builder for accuracy 1 day ago
Discover More Great Communities
Select additional listings for more information
We're preparing your brochure
You're now connected with Taylor Morrison. We'll send you more info soon.
The brochure will download automatically when ready.
Brochure downloaded successfully
Your brochure has been saved. You're now connected with Taylor Morrison, and we've emailed you a copy for your convenience.
The brochure will download automatically when ready.
Way to Go!
You’re connected with Taylor Morrison.
The best way to find out more is to visit the community yourself!
