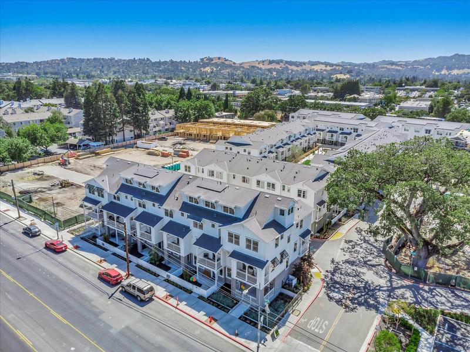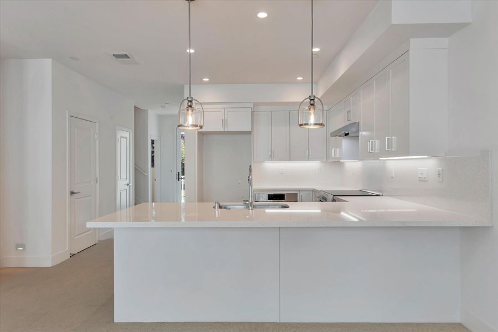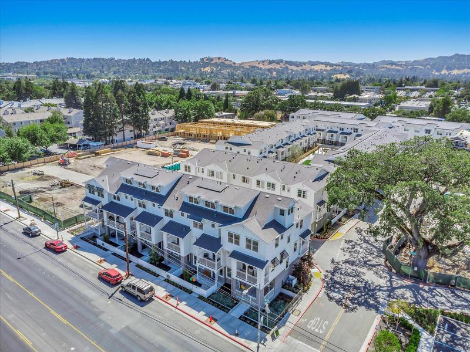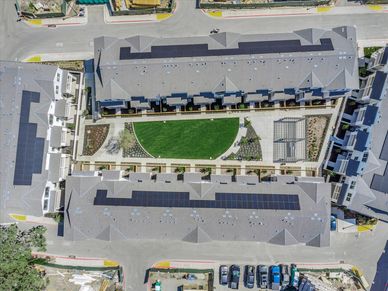
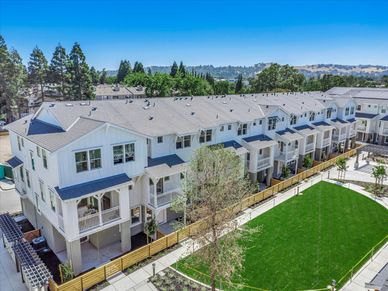
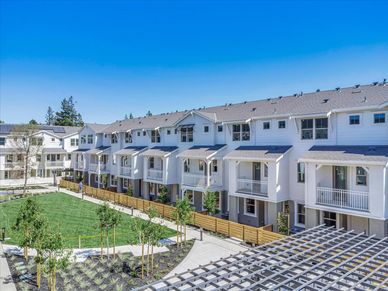
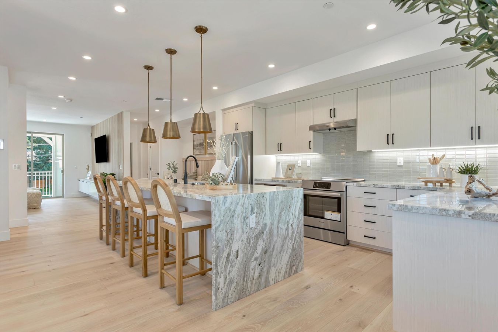
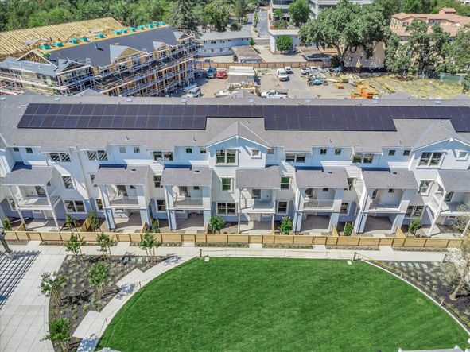
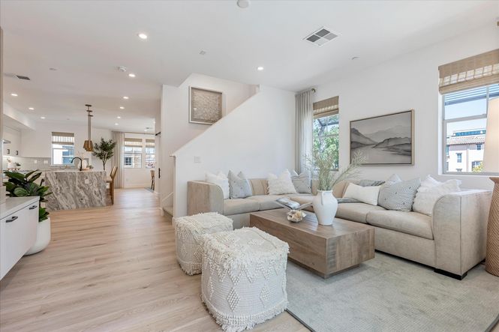
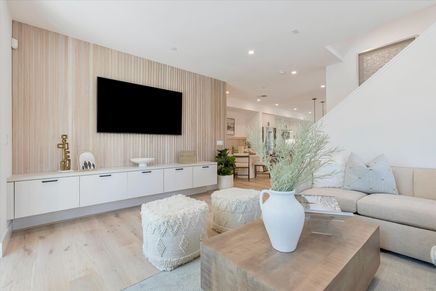
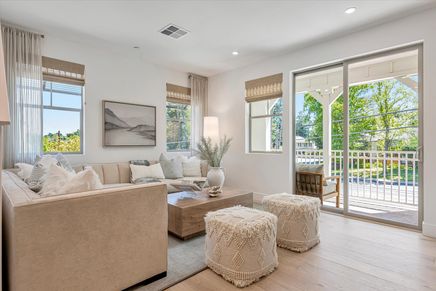
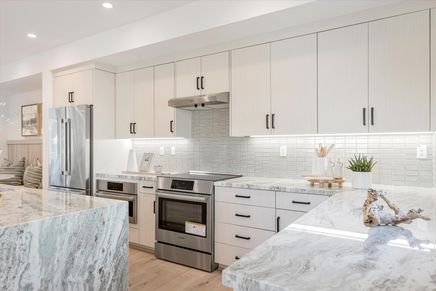
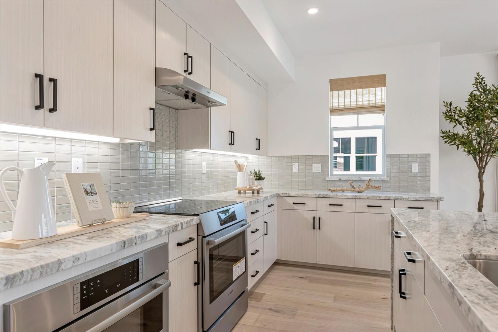
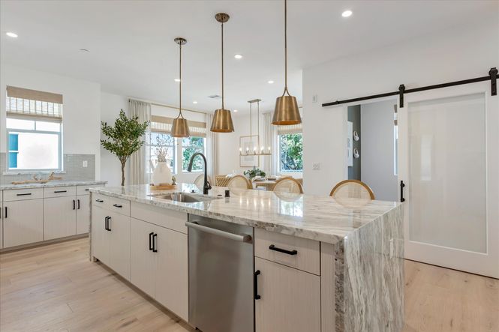
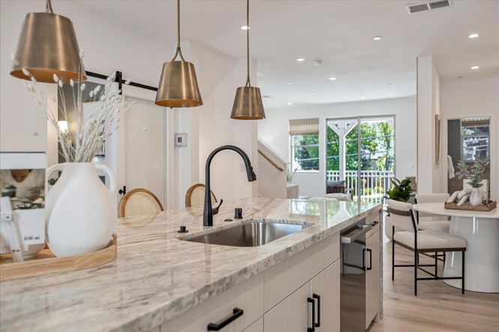
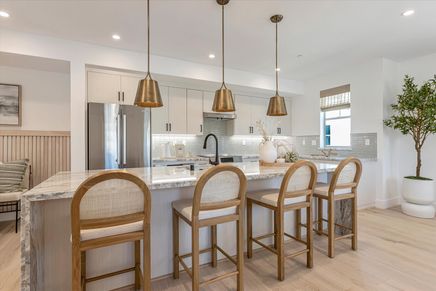
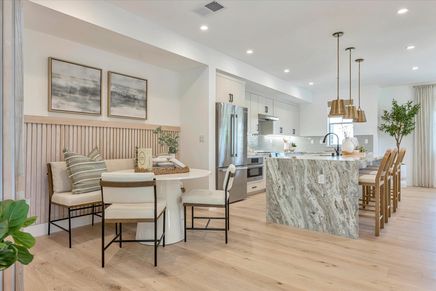
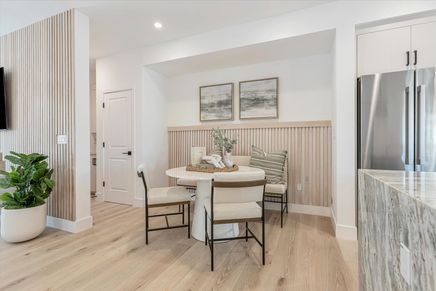
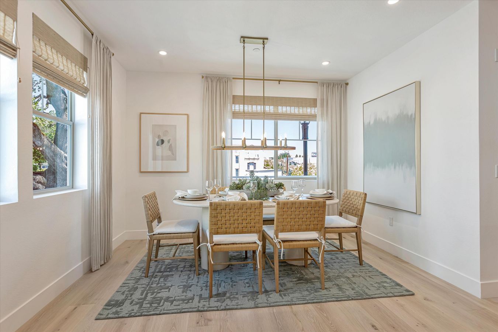
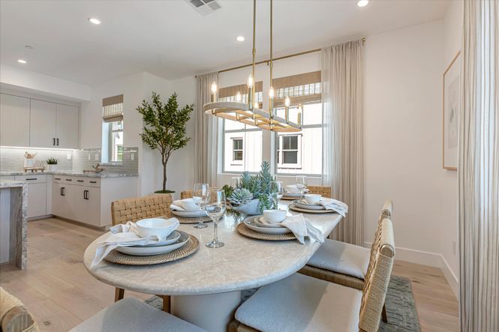
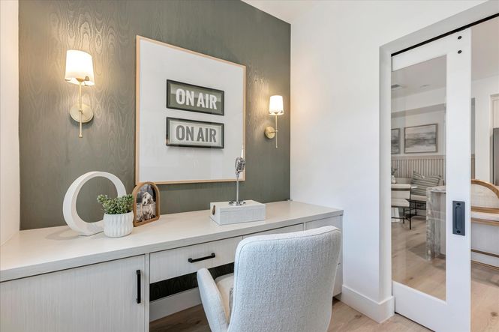
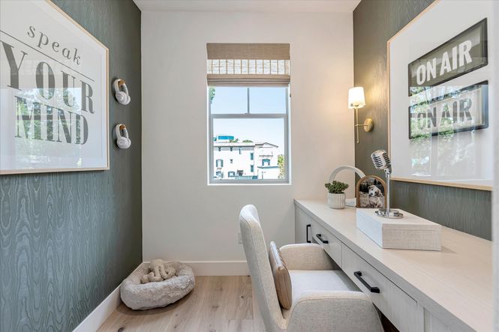
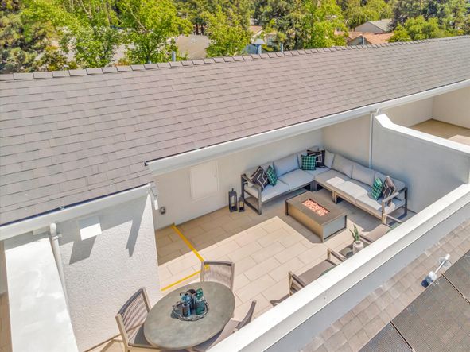
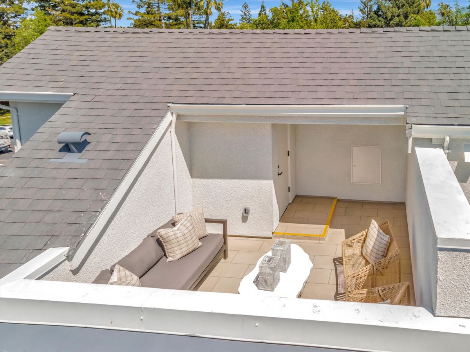
Oak Grove
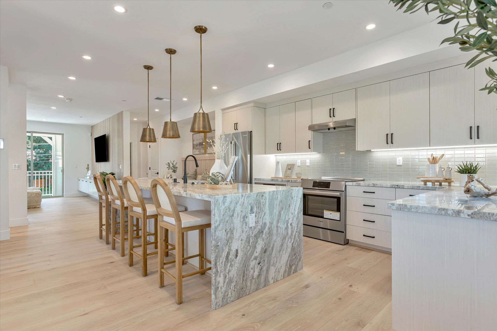
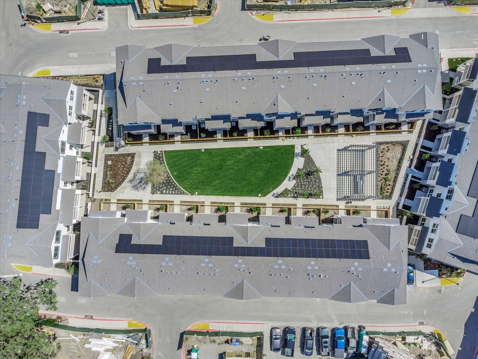
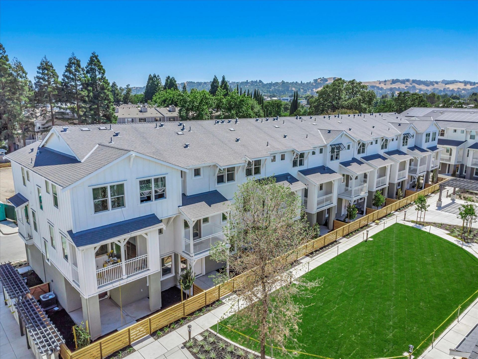
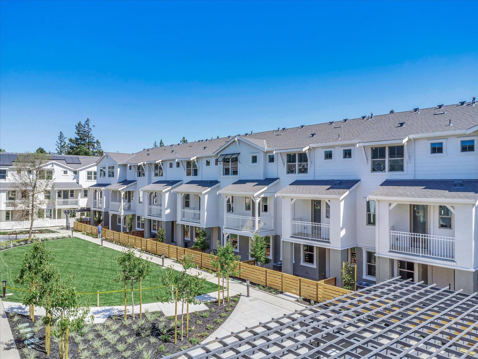
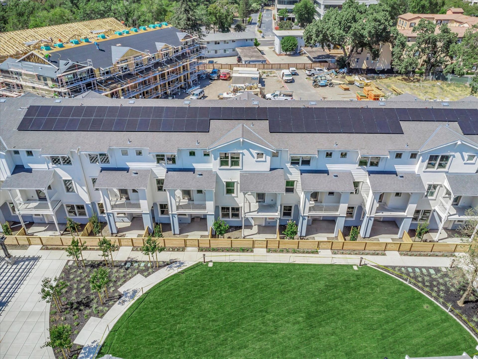
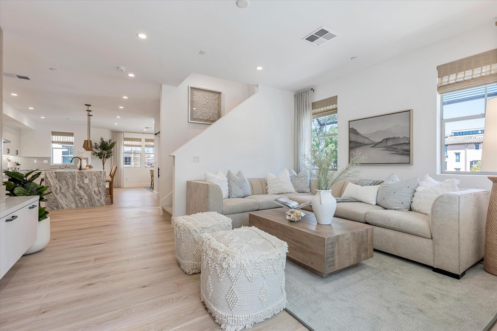
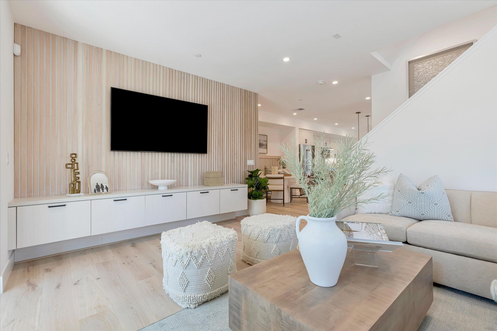
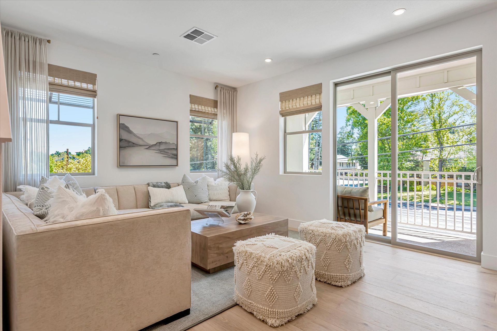
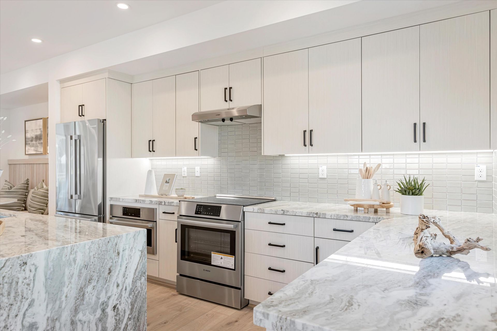
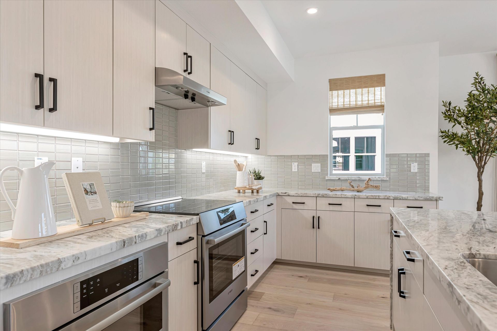
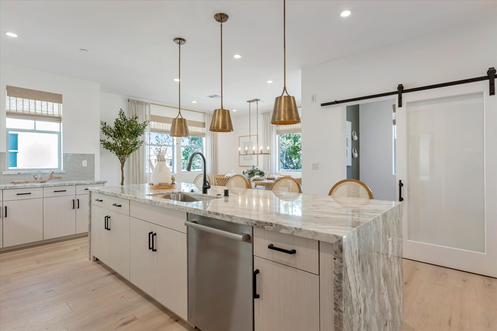
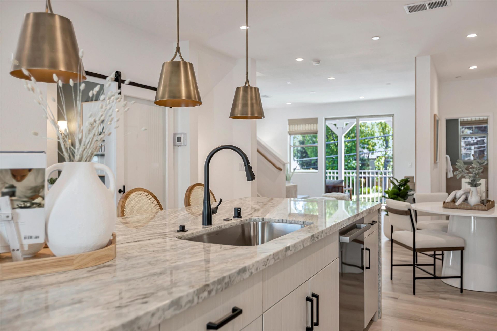
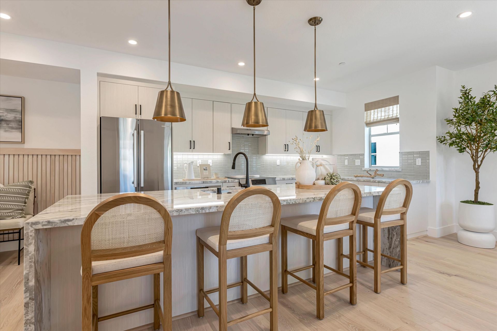
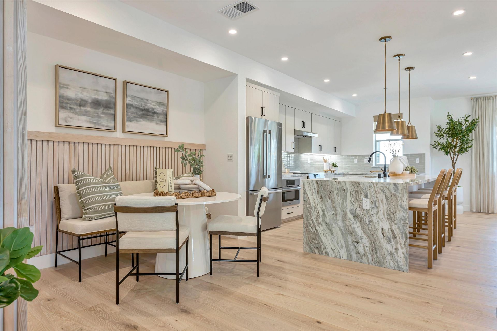
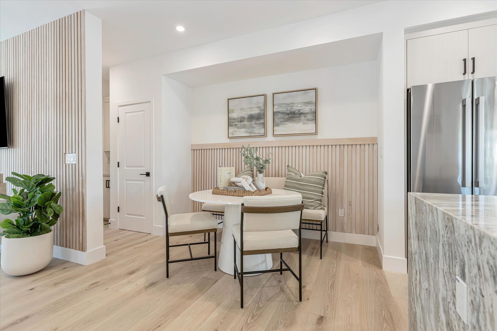
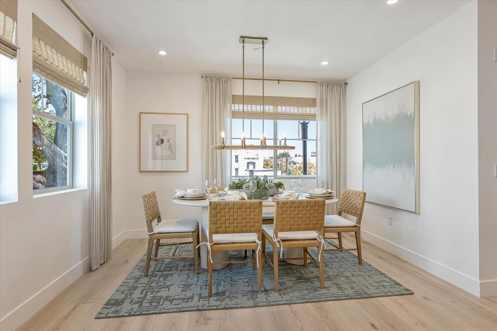
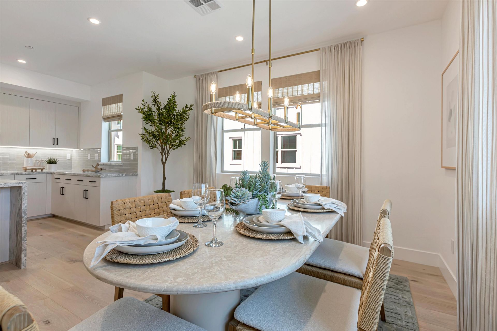
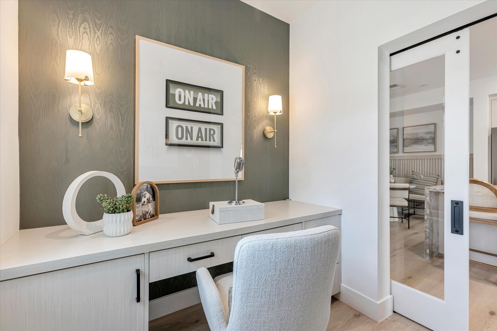
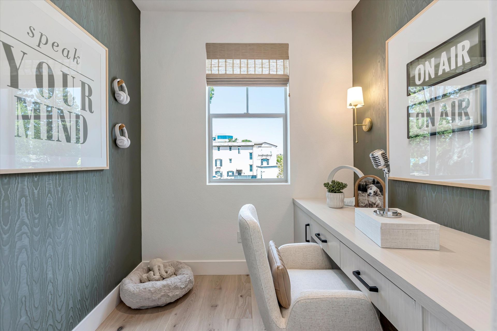
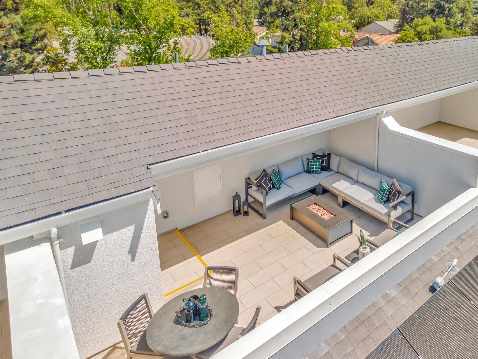
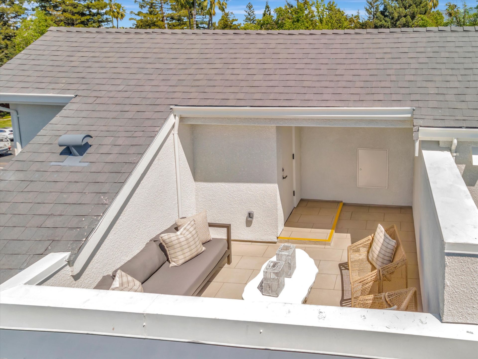
Oak Grove
2757 Oak Road, Walnut Creek, CA, 94597
by SummerHill Homes
From $1,088,000 This is the starting price for available plans and quick move-ins within this community and is subject to change.
- 3-4 Beds
- 4.5 Baths
- 2 Car garage
- 1,891 - 2,250 Sq Ft
- 3 Floor plans
Community highlights
About Oak Grove
Nestled in the heart of Walnut Creek, Oak Grove, is a thoughtfully designed enclave consisting of 19 buildings and 125 stunning three-to four-story townhomes. Offering 3 to 4 bedrooms, 2 to 3.5 baths, private decks, flex rooms, and rooftop terraces (per plan), these homes range from approximately 1,362 to 2,281 square feet of living space, combining style with comfort.
Amenities: Dog Park, Turf Open Space, Community Barbecue Area, Central Outdoor Dining Area with Wood Pergola, Seating Areas, Bicycle Racks, Bicycle Repair Station.
Easy Access to Highways 680 & 24, and Convenient Accesses to BART for a Perfect Work-Life Balance. Close to Charming Downtown Walnut Creek, Main Street for Restaurants, Shopping and Entertainment.
Available homes
Filters
Floor plans (3)
Community map for Oak Grove

Browse this interactive map to see this community's available lots.
Neighborhood
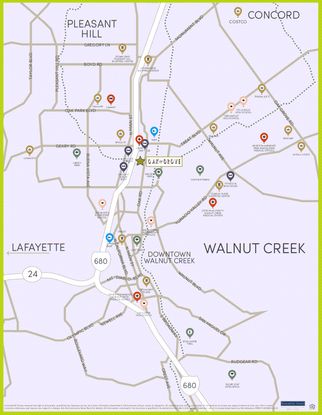
Community location & sales center
2757 Oak Road
Walnut Creek, CA 94597
2757 Oak Road
Walnut Creek, CA 94597
888-491-7970
Amenities
Community & neighborhood
Local points of interest
- Easy access to Highways 680 & 24
- Convenient accesses to Bart for a perfect work-life balance
- Charming downtown Walnut Creek
- Main street for restaurants, shopping, and entertainment
Community services & perks
- HOA fees: Unknown, please contact the builder
- Dog Park
- Turf Open Space
- Community Barbecue Area
- Central Outdoor Dining Area with Wood Pergola
- Seating Areas
- Bicycle Racks
- Bicycle Repair Station
Neighborhood amenities
Sprouts Farmers Market
0.30 mile away
1530 Geary Rd
Basic American, Inc
0.37 mile away
2999 Oak Rd
Sunnyvale Market
0.39 mile away
1512 Sunnyvale Ave
Safeway
0.98 mile away
600 Patterson Blvd
Delta Flee Markets
1.14 miles away
99 Hawthorne Dr
Queen of Crusts
1.04 miles away
2976 Dorothy Dr
Maximum Tanning
1.04 miles away
2071 N Broadway
Max Muscle Nutrition
1.04 miles away
2071 N Broadway
Sweets & Buds LLC
1.17 miles away
1990 N California Blvd
Chick-fil-A
0.11 mile away
2750 N Main St
Masses Sports Bar & Grill
0.19 mile away
2721 N Main St
Burger King
0.20 mile away
2855 N Main St
Pacific Plaza
0.21 mile away
1340 Treat Blvd
My French Cuisine
0.21 mile away
2614 Jones Rd
Starbucks
0.26 mile away
2922 N Main St
Moni Coffee & Tea
0.28 mile away
1522 Geary Rd
Starbucks
0.40 mile away
7000 Sunne Ln
Bondadoso Coffee & Tea Collective
0.92 mile away
2195 N Broadway
Founders Donuts LLC
0.96 mile away
344 Kinross Dr
VICI Collection LLC
0.21 mile away
1340 Treat Blvd
Duchess & Lion Clothing LLC
0.36 mile away
105 El Paseo Cir
The Windsor
0.76 mile away
2383 N Main St
Wish
1.00 mile away
436 Shaw Rd
Phone Clothing
1.05 miles away
1624 Countrywood Ct
Masses Sports Bar & Grill
0.19 mile away
2721 N Main St
Spoontonic Lounge
0.34 mile away
2580 N Main St
Hops & Scotch
0.35 mile away
7001 Sunne Ln
Black Angus Steakhouse
0.66 mile away
3195 N Main St
Back Forty Texas Barbecue
0.68 mile away
100 Coggins Dr
Please note this information may vary. If you come across anything inaccurate, please contact us.
Nearby schools
Acalanes Union High School District
High school. Grades 9 to 12.
- Public school
- Teacher - student ratio: 1:19
- Students enrolled: 1571
1460 S Main St, Walnut Creek, CA, 94596
925-280-3920
Walnut Creek Elementary School District
Elementary school. Grades KG to 5.
- Public school
- Teacher - student ratio: 1:23
- Students enrolled: 466
2355 San Juan Ave, Walnut Creek, CA, 94597
925-944-6822
Middle school. Grades 6 to 8.
- Public school
- Teacher - student ratio: 1:23
- Students enrolled: 985
2425 Walnut Blvd, Walnut Creek, CA, 94597
925-944-6840
Actual schools may vary. We recommend verifying with the local school district, the school assignment and enrollment process.
SummerHill Homes is a privately owned home builder focusing on the unique needs of the San Francisco Bay Area. We believe what makes the Bay Area great is what makes SummerHill Homes great: innovation, constant striving for excellence, determination to be the very best, pride of place, and timeless elegance. SummerHill is renowned for developing specialized single-family detached and multi-family housing communities in established residential settings throughout the San Francisco Bay Area. Since its inception in 1976, SummerHill's goals have been to provide quality homes for its customers, Communities of Distinction™ for cities. Over the last 49 years, SummerHill has completed more than 83 developments representing over 7,024 single-family homes, condominiums, townhomes, and apartments. SummerHill's successful track record is the result of attracting top development and construction professionals whose goals are consistent with the company's philosophy. Criteria for site development are highly selective to meet the company's objectives. SummerHill uses extensive market analysis to identify housing needs, then customizes each development to achieve the highest potential. SummerHill has proven expertise in working closely with cities and neighborhood constituents to successfully integrate new home communities into the texture of the surrounding neighborhood by developing the most compatible housing type, architectural style, and urban plan for each site. SummerHill is committed to green building and works with a diverse community of industry experts who share our commitment to green building. Building increasingly sustainable homes requires informed decision-making throughout the homebuilding process, and we are committed to staying informed. Green building is about building better, more durable structures in infill locations, a principle that has been at our core ever since our founding. SummerHill's developments have won numerous significant awards.
More communities by SummerHill Homes
Discover More Great Communities
Select additional listings for more information
We're preparing your brochure
You're now connected with SummerHill Homes. We'll send you more info soon.
The brochure will download automatically when ready.
Brochure downloaded successfully
Your brochure has been saved. You're now connected with SummerHill Homes, and we've emailed you a copy for your convenience.
The brochure will download automatically when ready.
Way to Go!
You’re connected with SummerHill Homes.
The best way to find out more is to visit the community yourself!
