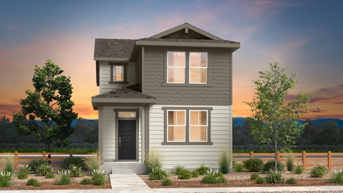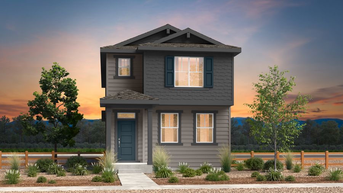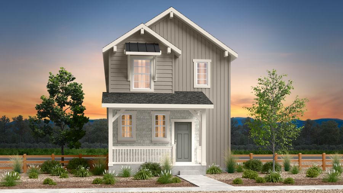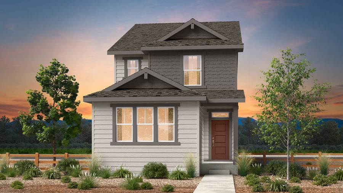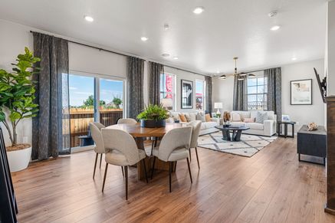
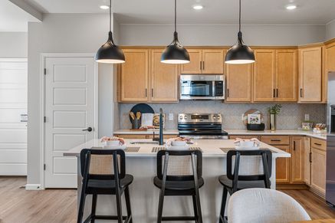
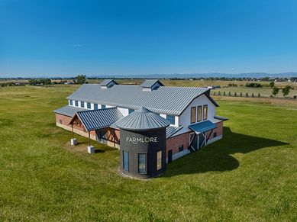





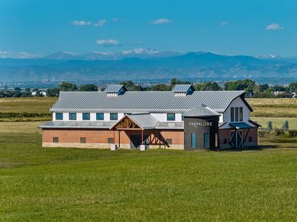
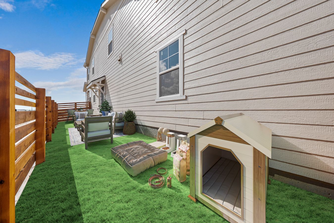
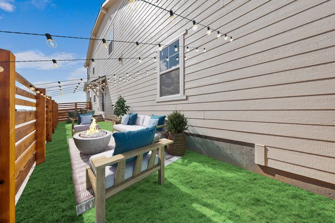


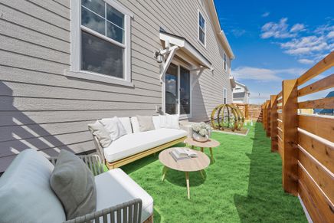
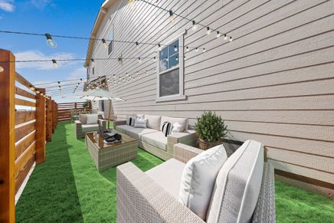








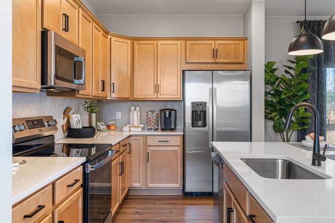
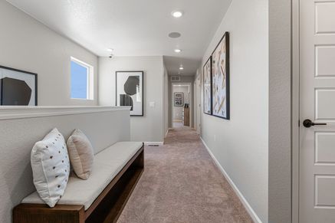
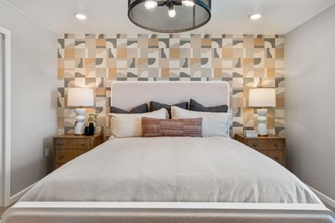
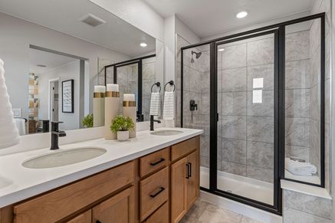
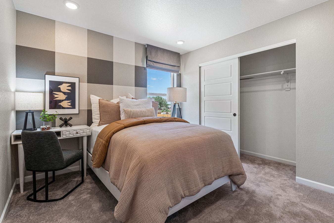


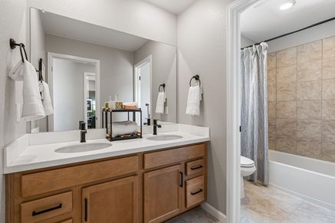
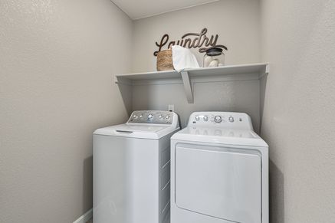

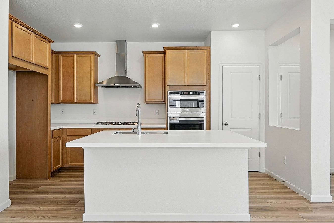

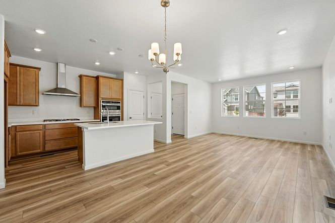



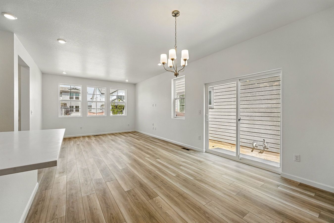

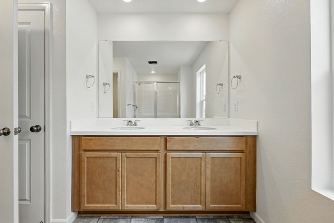
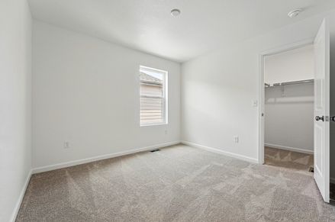
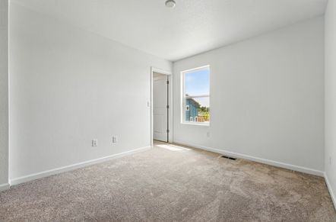
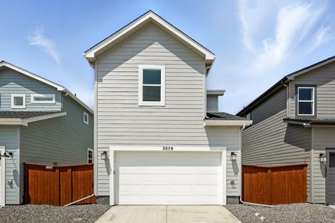
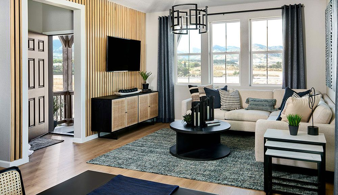
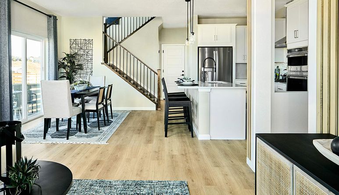
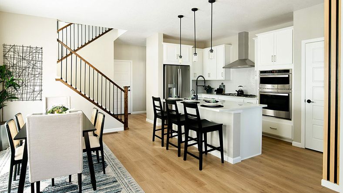
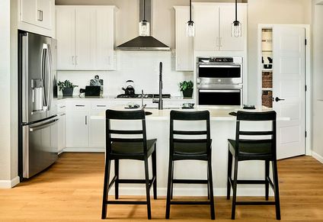
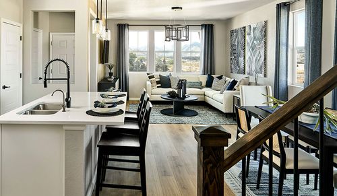

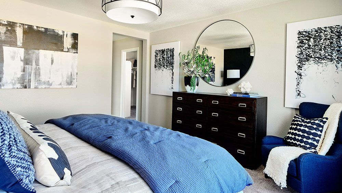
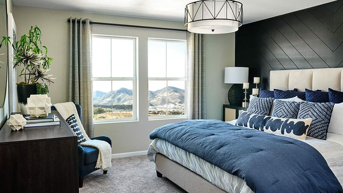
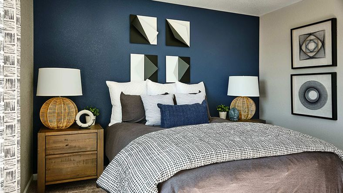
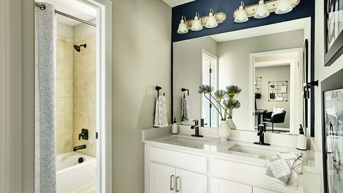
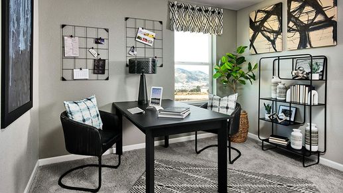
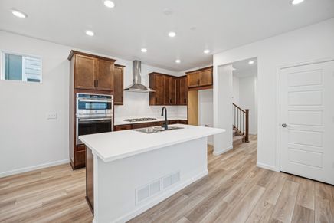
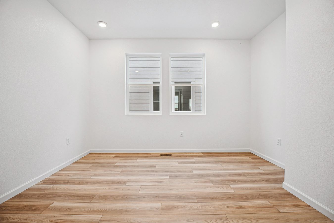
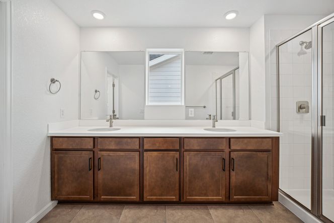


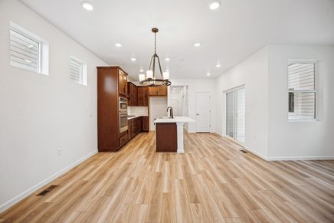




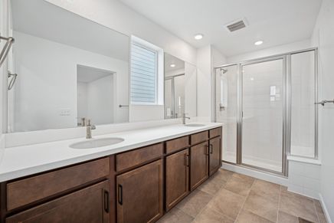

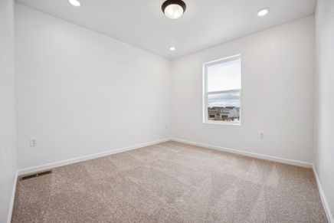



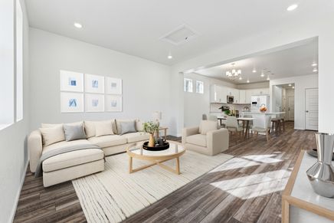
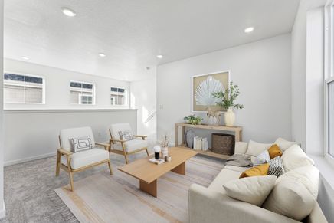
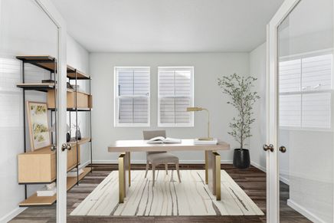
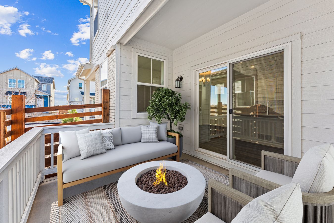
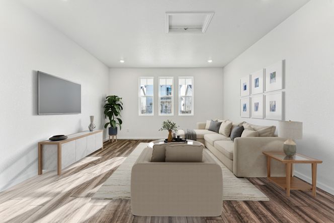
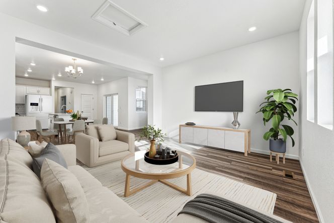
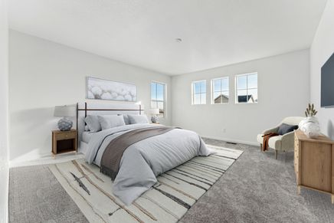

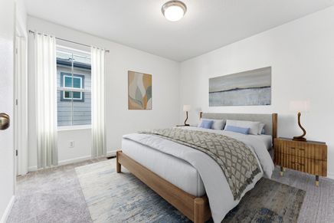
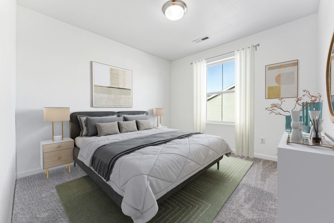




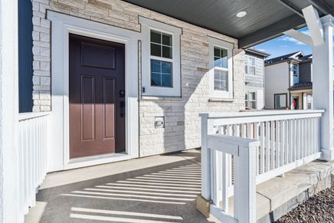
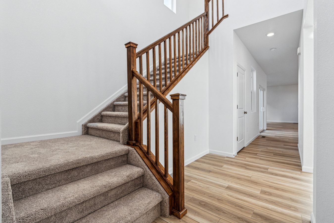

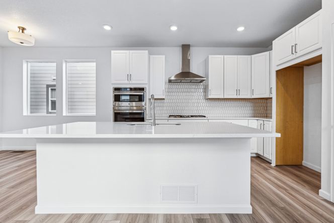
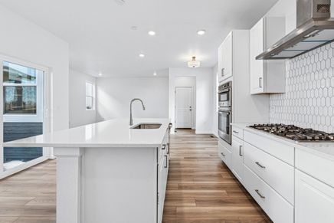
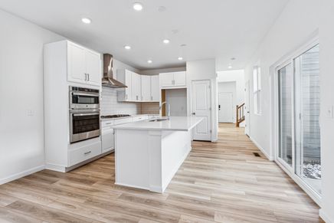



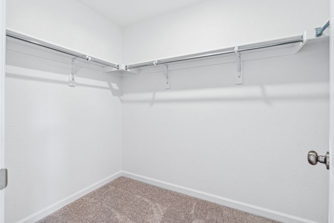
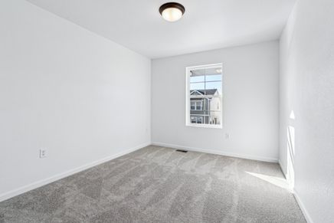

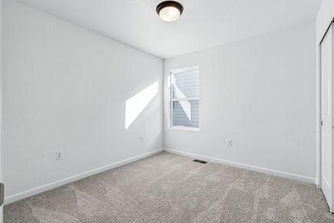

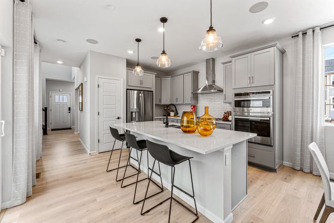
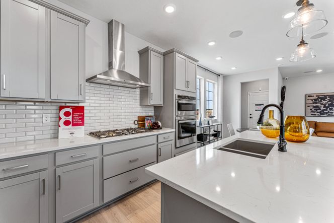


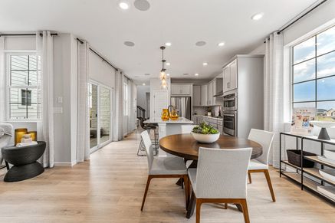
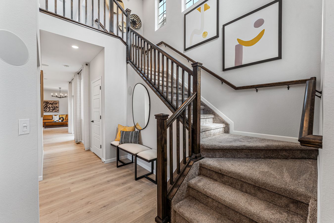
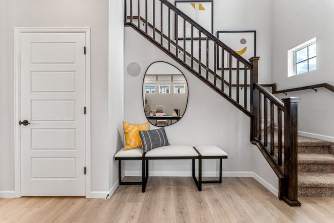
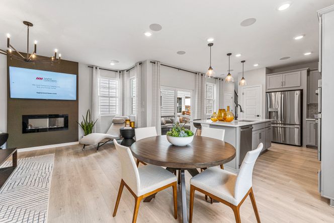

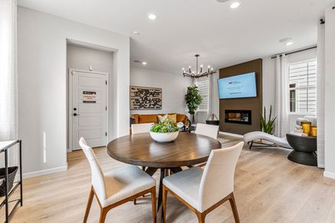

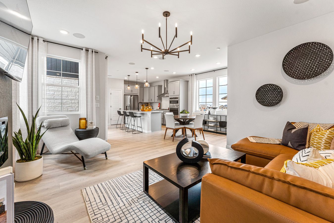

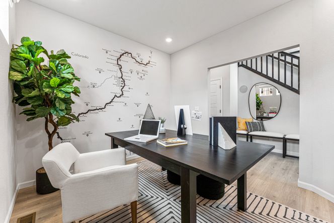






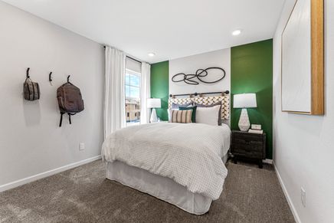
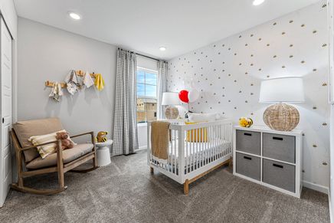

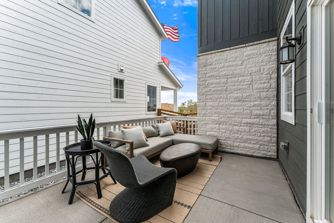




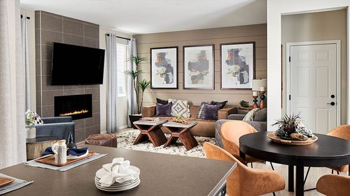
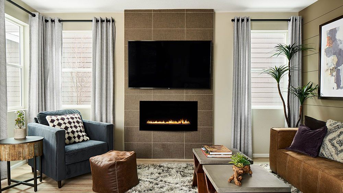
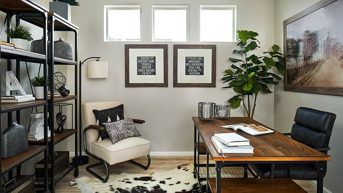
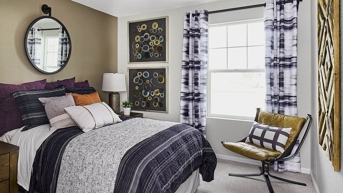

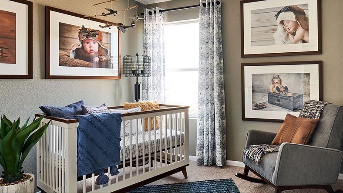
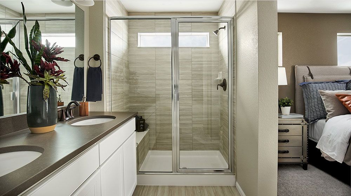
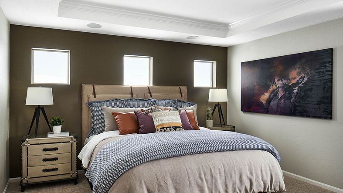

Farmlore

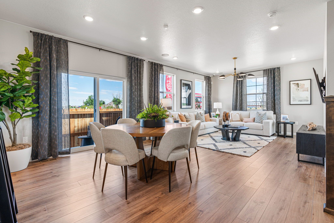
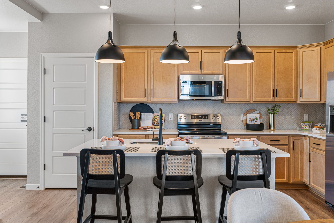





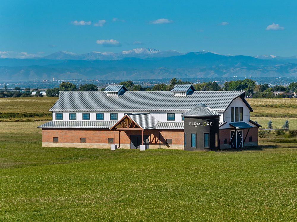

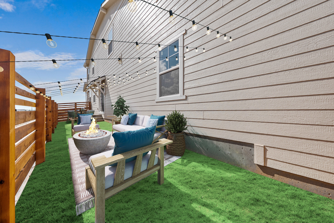

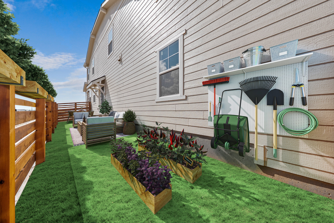
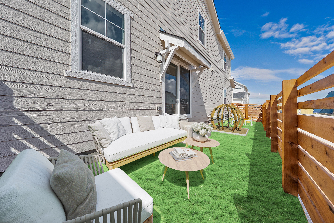
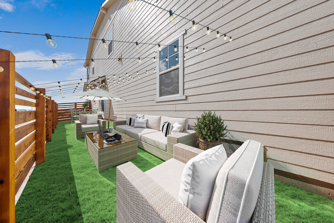
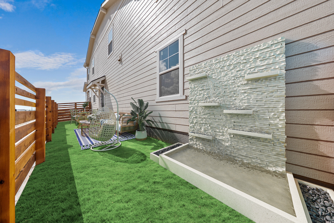

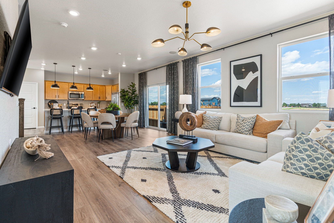
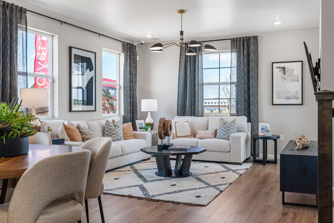
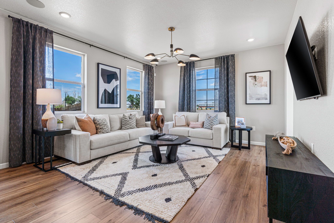
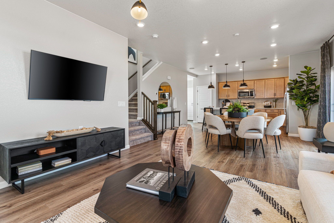





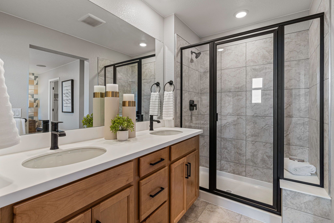
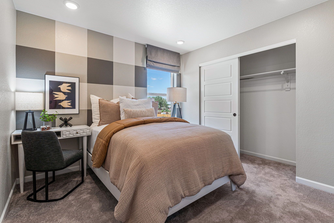


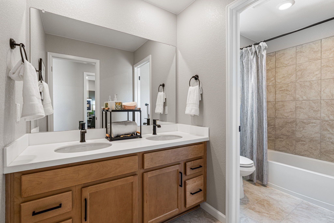
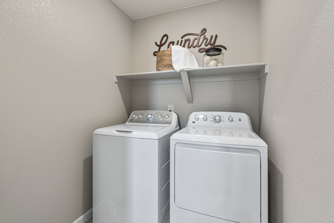
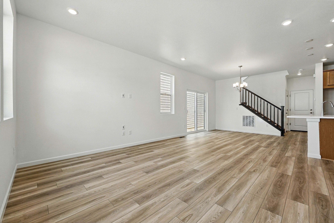
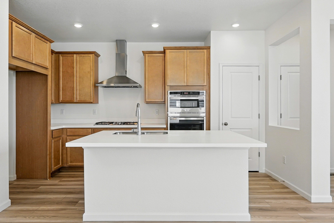



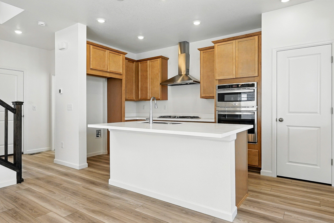
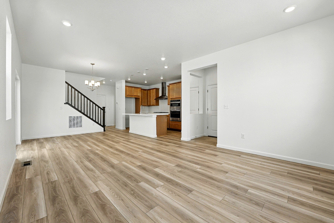

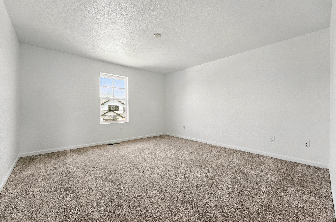
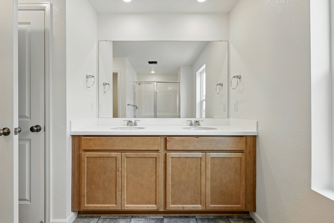

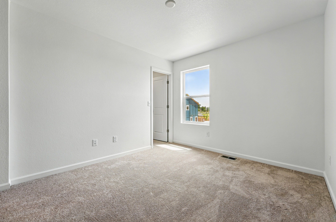
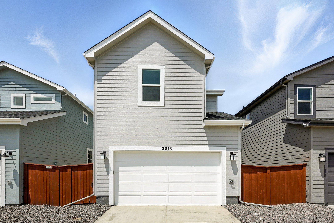
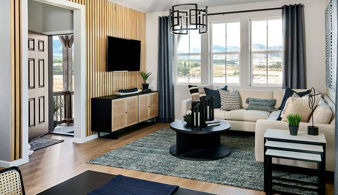
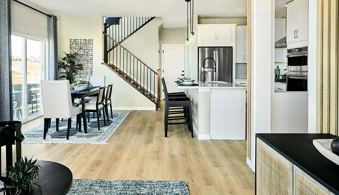
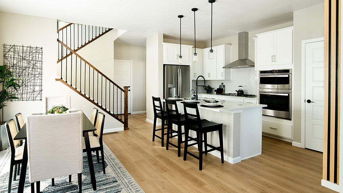
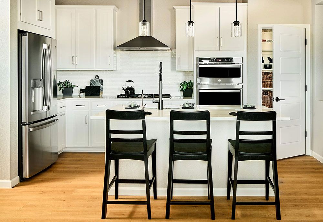
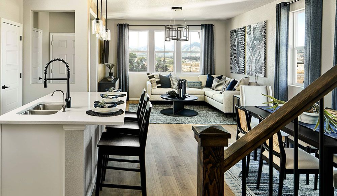
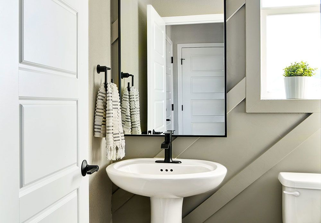
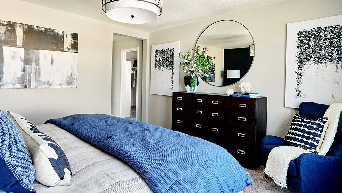
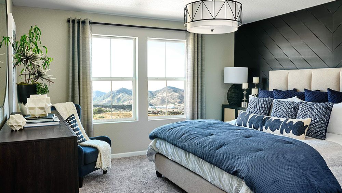
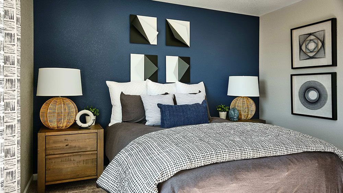
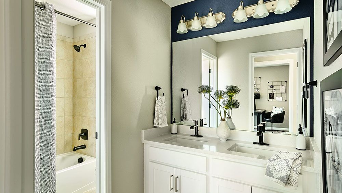
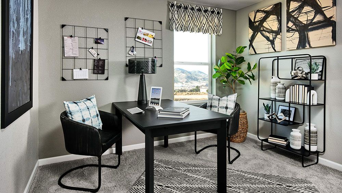

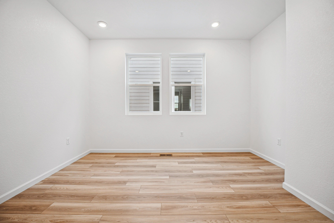
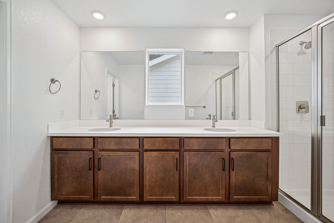

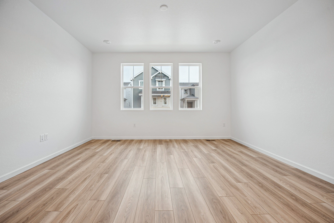


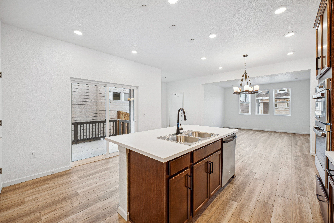






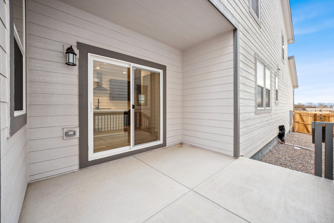

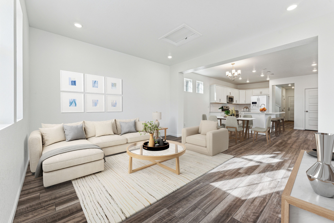
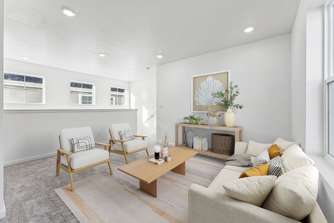
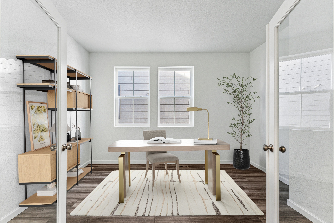
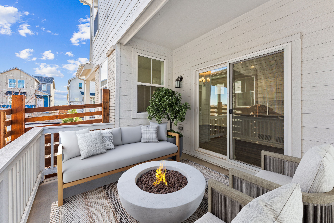
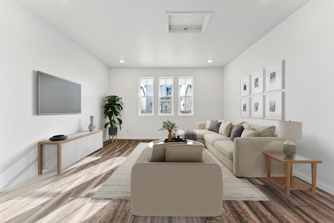
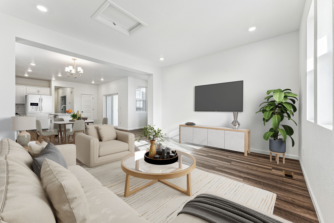
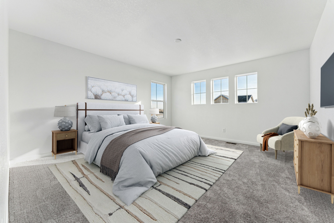
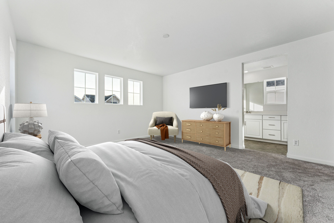
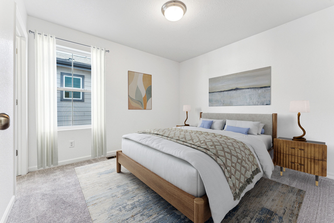
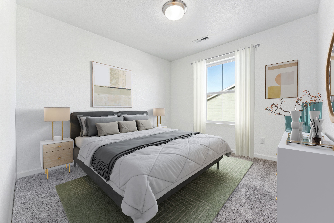

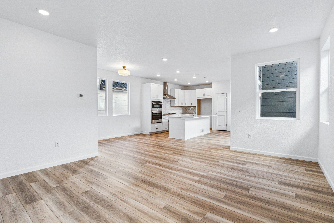



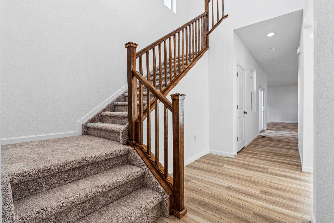
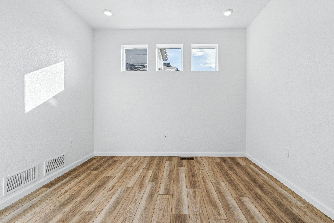




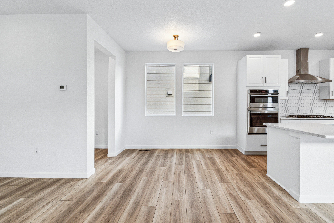


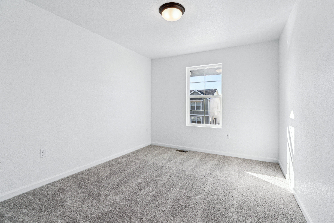


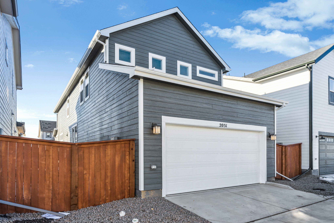




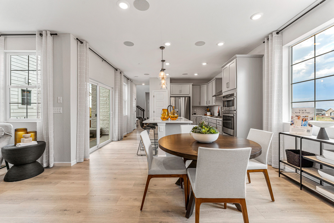

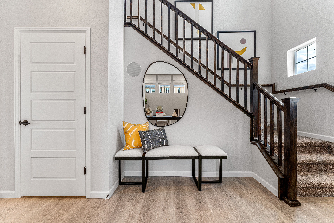


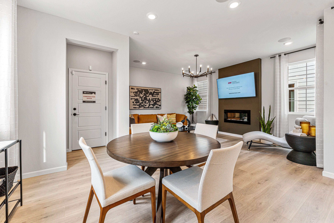
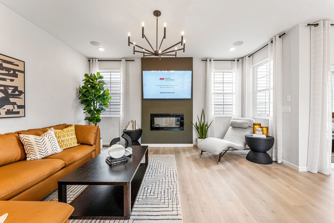
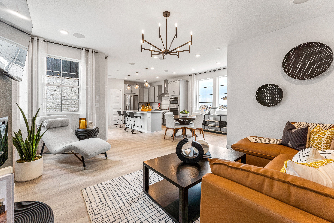
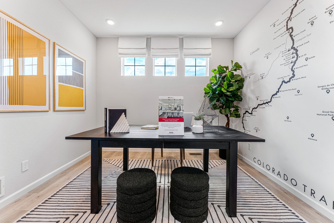



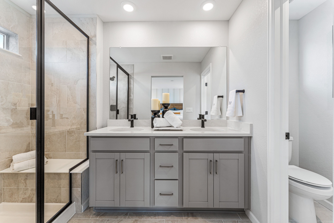

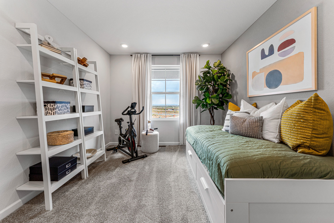
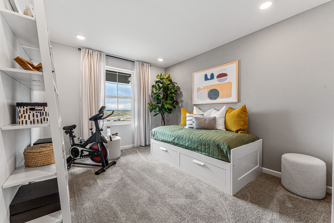
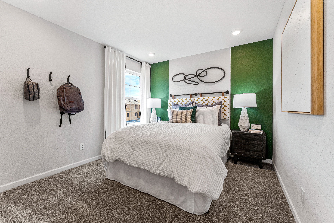
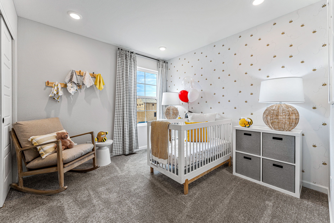
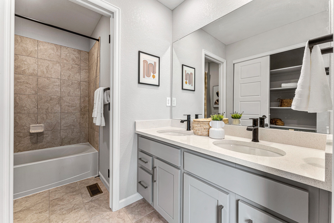
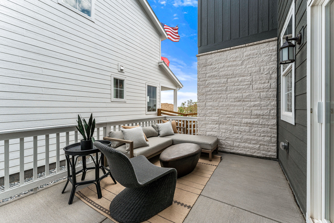
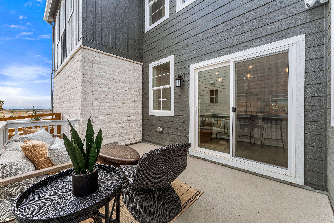
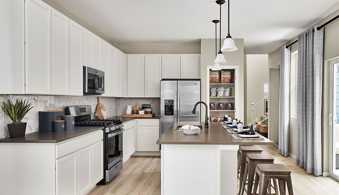


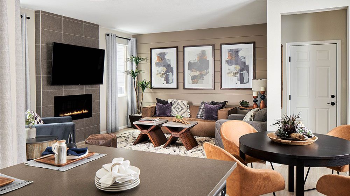

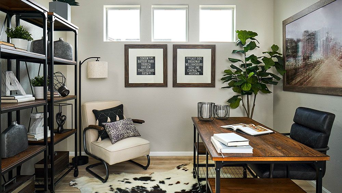

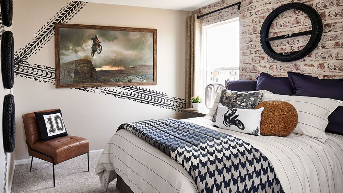
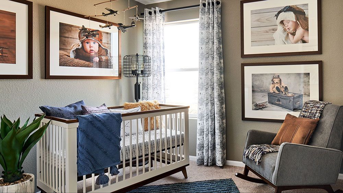
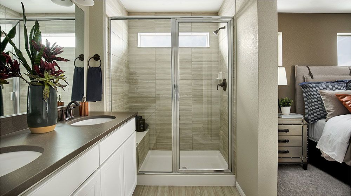

Farmlore
2121 Barnwood Drive, Brighton, CO, 80601
by Taylor Morrison
From $465,999 This is the starting price for available plans and quick move-ins within this community and is subject to change.
Monthly HOA fees: $65
- 3-4 Beds
- 2.5 Baths
- 2 Car garage
- 1,606 - 2,091 Sq Ft
- 6 Total homes
- 4 Floor plans
Special offers
Explore the latest promotions at Farmlore. to learn more!
FHA Fixed Rate
Limited-time reduced rate available now when using Taylor Morrison Home Funding, Inc. <br /> This offer runs through 03/20/2026.
Community highlights
Community amenities
Club House
Park
Playground
Pool
Trails
About Farmlore
Start your homeownership journey at Farmlore, the ideal place to plant roots and build your future. Welcome to Farmlore, a thriving new home community in the heart of Brighton. Discover single-family homes finishing in the upper $400s to mid $500s with up to 4 bedrooms, flex spaces, and a lock-and-leave lifestyle with low-maintenance yards. Idyllic suburban charm meets quick access to downtown Brighton, Prairie Shopping Center, Denver and more. Find community with diverse planned amenities, including three community parks, a community center featuring an outdoor pool, and a unique restored farmhouse with future spaces to work and play.
Available homes
Filters
Floor plans (4)
Quick move-ins (6)
Community map for Farmlore

Browse this interactive map to see this community's available lots.
Neighborhood
Community location & sales center
2121 Barnwood Drive
Brighton, CO 80601
2121 Barnwood Drive
Brighton, CO 80601
888-844-2358
Amenities
Community & neighborhood
Social activities
- Club House
Health and fitness
- Pool
- Trails
Community services & perks
- HOA Fees: $65/month
- Playground
- Park
Neighborhood amenities
King Soopers
1.03 miles away
500 E Bromley Ln
Natural Grocers
1.03 miles away
903 S 8th Ave
Walmart Supercenter
1.19 miles away
60 W Bromley Ln
Safeway
2.15 miles away
1605 E Bridge St
King Soopers
3.78 miles away
100 N 50th Ave
Walmart Bakery
1.19 miles away
60 W Bromley Ln
Paper Crane Cake Studio
1.76 miles away
258 S 7th Ave
GNC
1.85 miles away
2237 Prairie Pkwy
Mulberries Cake Shop
2.02 miles away
1020 E Bridge St
Panaderia Azteca
2.12 miles away
234 E Bridge St
Subway
1.00 mile away
450 E Bromley Ln
3 Margaritas Family Mexican Restaurant
1.04 miles away
530 E Bromley Ln
Domino's
1.04 miles away
530 E Bromley Ln
IHOP
1.05 miles away
962 S 4th Ave
Del Taco
1.08 miles away
570 E Bromley Ln
Starbucks
1.03 miles away
500 E Bromley Ln
Starbucks
1.47 miles away
2171 Prairie Center Pkwy
Starbucks
2.11 miles away
59 Bush St
Cinn-A-Brew
2.19 miles away
2404 E Bridge St
Mexi Snacks
2.71 miles away
500 N Main St
Claire's
1.19 miles away
60 W Bromley Ln
Walmart Supercenter
1.19 miles away
60 W Bromley Ln
Famous Footwear
1.27 miles away
2431 Prairie Center Pkwy
Kohl's
1.31 miles away
2425 Prairie Center Pkwy
Ross Dress For Less
1.42 miles away
2275 Prairie Center Pkwy
Applebee's Grill + Bar
1.12 miles away
922 S 4th Ave
Chili's
1.56 miles away
2211 Prairie Center Pkwy
Buffalo Wild Wings
1.60 miles away
2025 Prairie Center Pkwy
Old Chicago Pizza + Taproom
1.62 miles away
2155 Prairie Center Pkwy
Qdoba Mexican Eats
1.93 miles away
275 Pavilions Pl
Please note this information may vary. If you come across anything inaccurate, please contact us.
Nearby schools
Brighton School District No. 27j
Middle school. Grades 6 to 8.
- Public school
- Teacher - student ratio: 1:19
- Students enrolled: 658
12915 E 120th Ave, Henderson, CO, 80640
720-685-5400
High school. Grades 9 to 12.
- Public school
- Teacher - student ratio: 1:24
- Students enrolled: 1463
13380 Yosemite St, Thornton, CO, 80602
303-655-6590
Actual schools may vary. We recommend verifying with the local school district, the school assignment and enrollment process.
From start to finish, we create a seamless and inspired homebuilding experience for our homebuyers because we understand that your home is the most important home we can build. At Taylor Morrison, we work to earn your trust by providing the resources, support and deep industry experience to inspire you, and help you make educated decisions about your most important purchase. It’s this trust that earned Taylor Morrison the recognition of being America’s Most Trusted® Home Builder for 10 years in a row. We approach each home with a discerning eye, ensuring we select locations and amenities that fit for our homebuyers’ lifestyles. We want your home to be a place where you create a lifetime of lasting memories. With more than 100 years of experience building a lifetime of memories for our homebuyers, you can rest assured we’ll build the right home for you.
More communities by Taylor Morrison
This listing's information was verified with the builder for accuracy 1 day ago
Discover More Great Communities
Select additional listings for more information
We're preparing your brochure
You're now connected with Taylor Morrison. We'll send you more info soon.
The brochure will download automatically when ready.
Brochure downloaded successfully
Your brochure has been saved. You're now connected with Taylor Morrison, and we've emailed you a copy for your convenience.
The brochure will download automatically when ready.
Way to Go!
You’re connected with Taylor Morrison.
The best way to find out more is to visit the community yourself!
