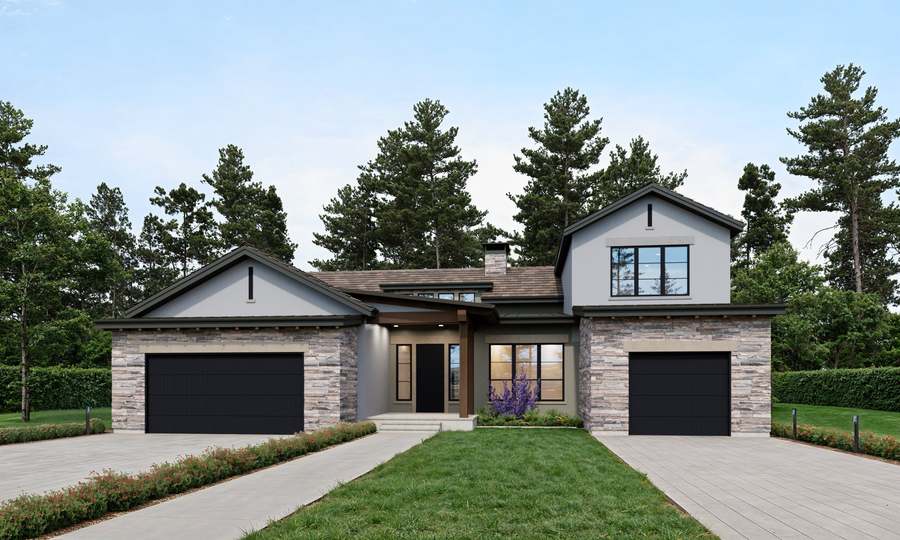




























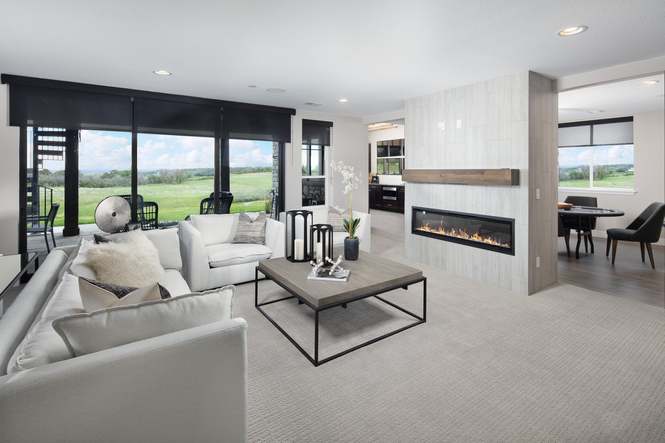





















The Summit at Castle Pines










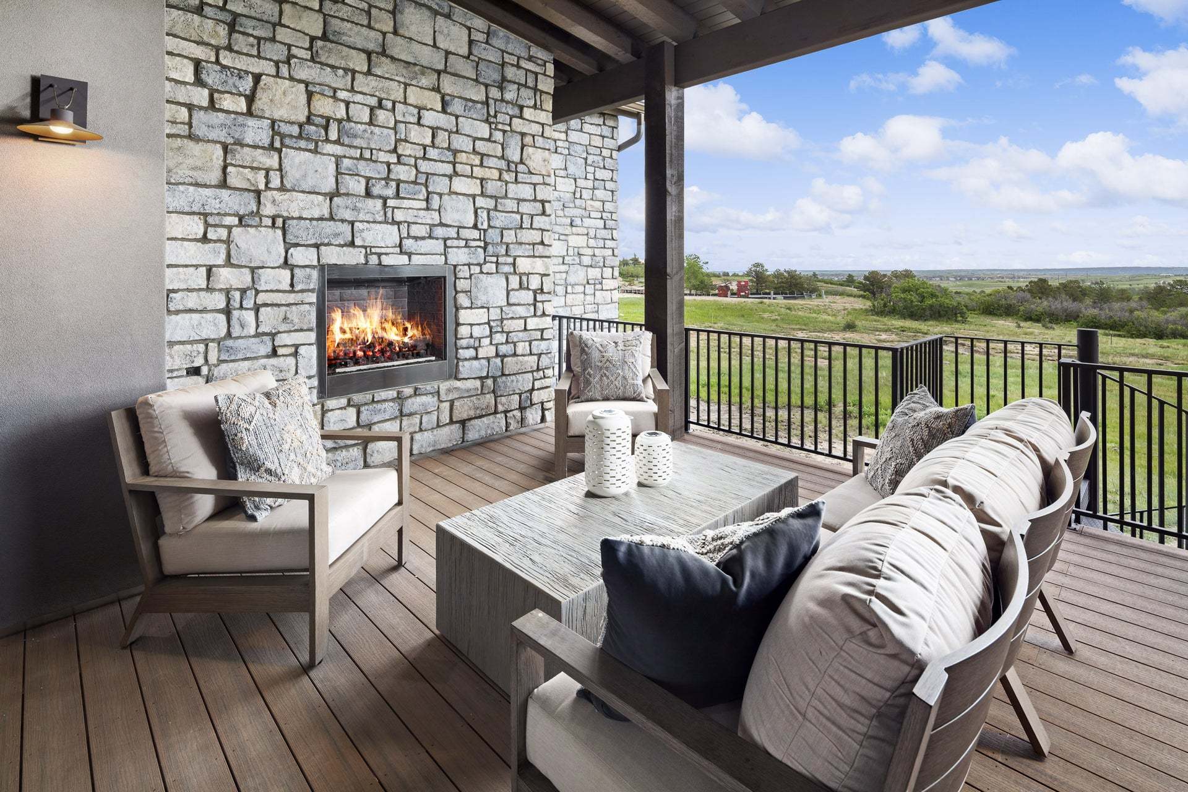








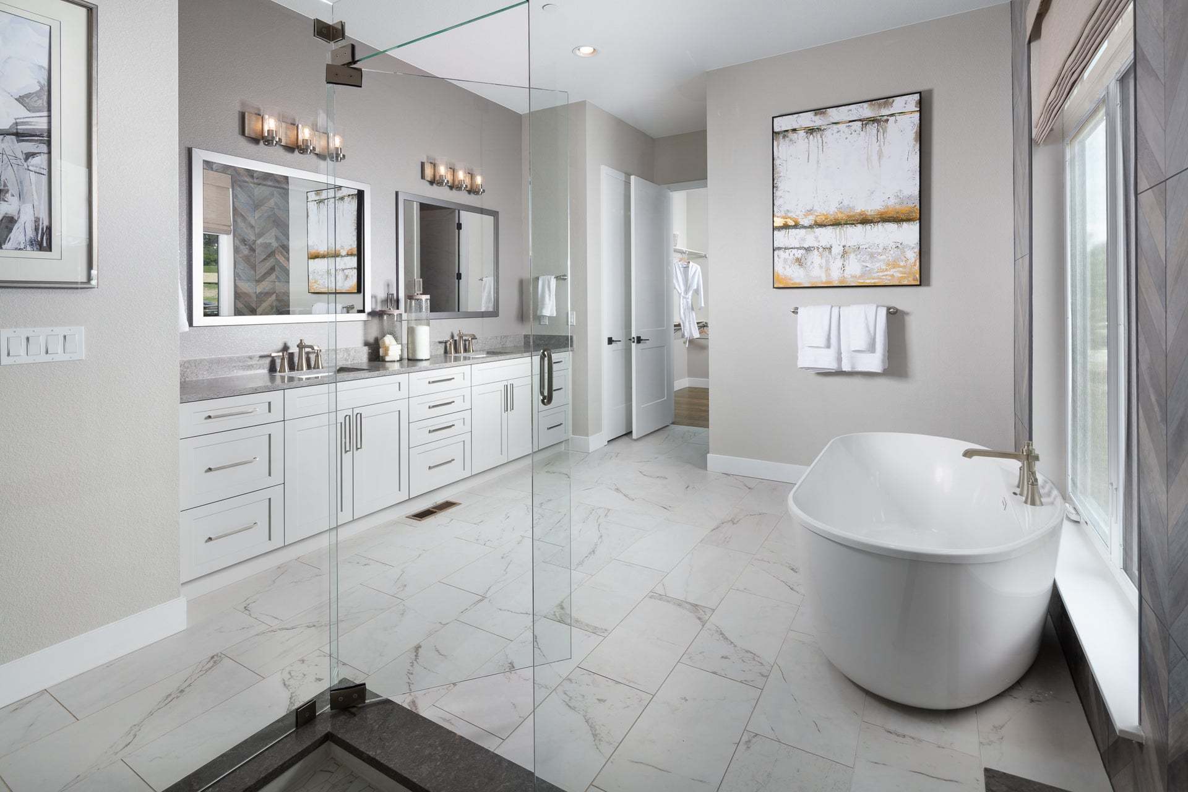





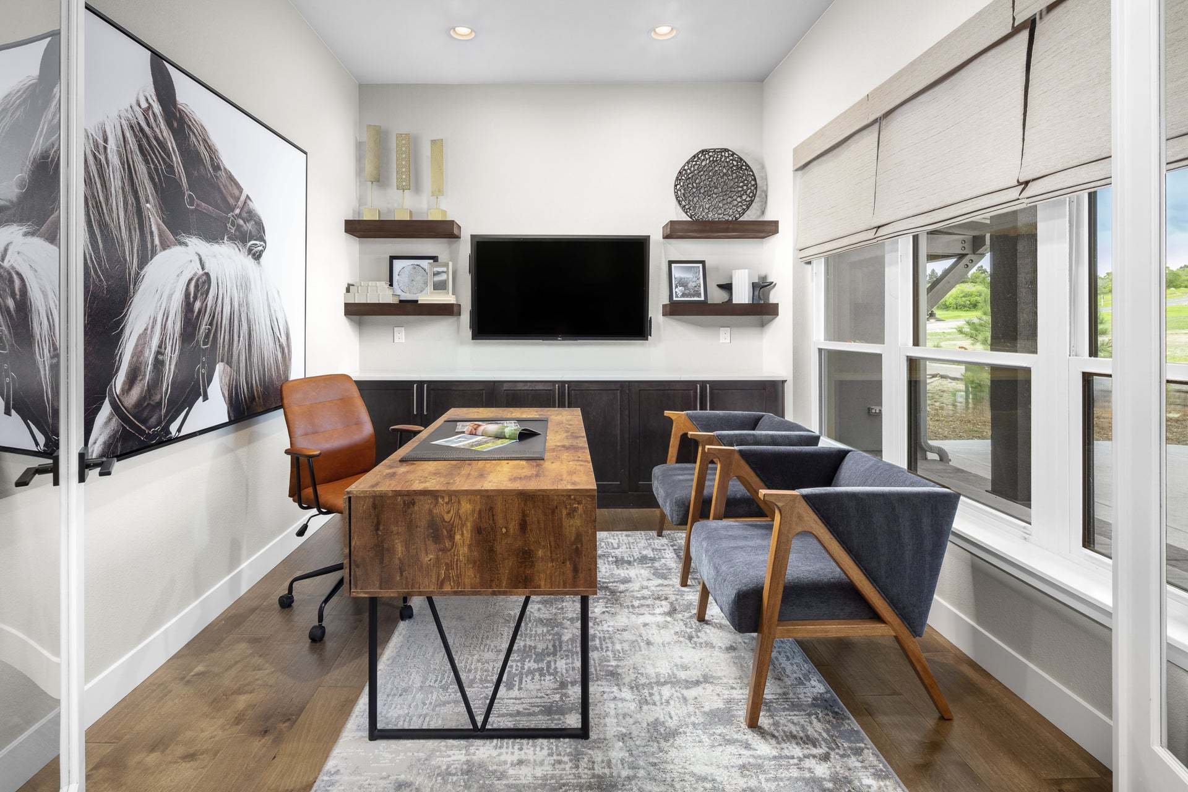
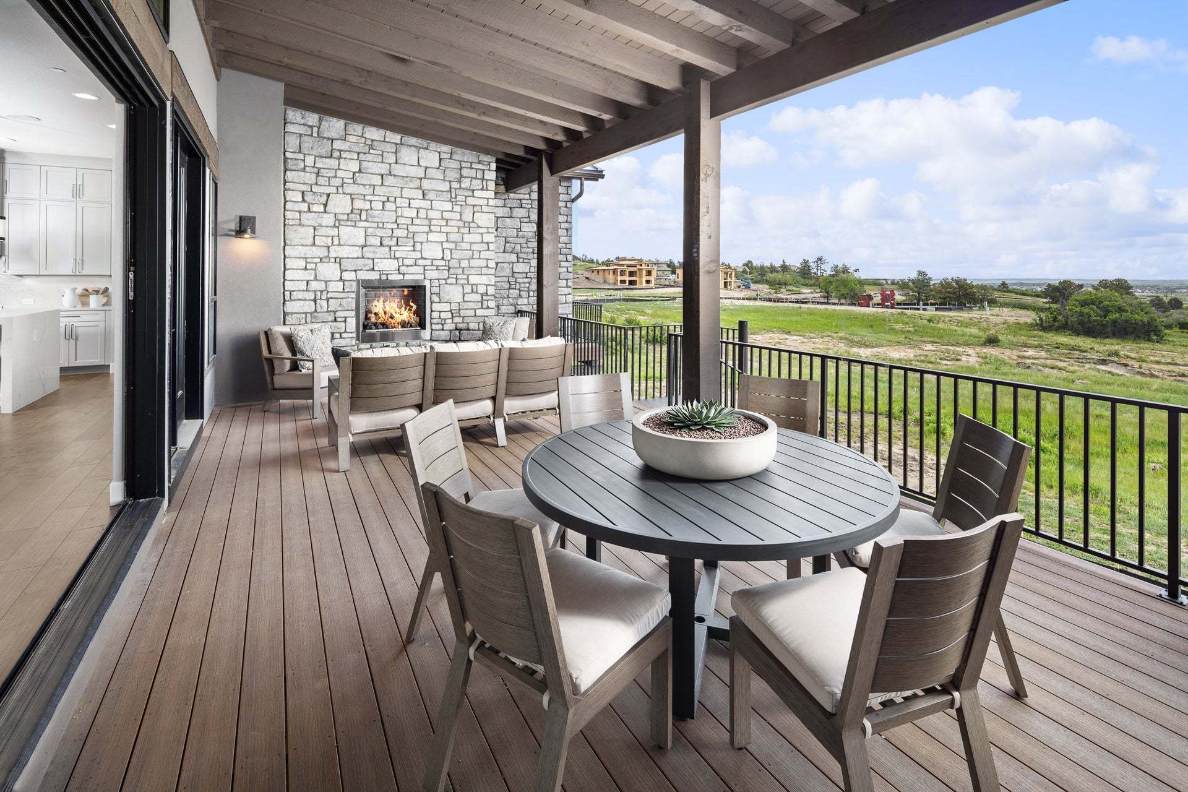























The Summit at Castle Pines
8033 Golden Bear Lane, Castle Pines, CO, 80108
by Trumark Homes
From $1,899,000 This is the starting price for available plans and quick move-ins within this community and is subject to change.
- 3-5 Beds
- 2.5-6.5 Baths
- 3 Car garage
- 4,096 - 5,764 Sq Ft
- 2 Total homes
- 4 Floor plans
Community highlights
Community amenities
Club House
Golf Course
Park
Playground
Pool
Tennis
Trails
Views
About The Summit at Castle Pines
New homesites just released! Welcome to The Summit, a brand-new collection of luxury single-family homes in The Village at Castle Pines. The Summit will feature 50 homes on spacious lots, with three ranch plans and one two-story plan with finished basements, outdoor kitchens and options to add a second-level pop tops on several plans. Additional features include luxury primary suites, extensive fit and finish options, and much more. This new neighborhood is the perfect picture of vibrant Colorado charm. All within our gated, private community you'll find never-ending recreation options, including a fitness center, tennis and pickleball courts, swimming pools, parks, playgrounds, two private Jack Nicklaus championship golf courses, 13 miles of paved and natural trails, nearby highly regarde...
Available homes
Filters
Floor plans (4)
Quick move-ins (2)
Neighborhood
Community location & sales center
8033 Golden Bear Lane
Castle Pines, CO 80108
8033 Golden Bear Lane
Castle Pines, CO 80108
888-331-2885
From I-25, take exit 187/Happy Canyon Road West. At the first roundabout, take your second right and follow the road south to enter The Village at Castle Pines through Gate 1. Mention you are visiting the Trumark Homes model to the gate attendant. Models are located at 8033 Golden Bear Lane Castle Rock, CO 80108
Amenities
Community & neighborhood
Local points of interest
- Views
Social activities
- Club House
Health and fitness
- Golf Course
- Tennis
- Pool
- Trails
Community services & perks
- HOA fees: Unknown, please contact the builder
- Playground
- Park
Neighborhood amenities
Sam's Club
1.41 miles away
5940 Promenade Pkwy
Tony's Meats & Market
1.58 miles away
874 W Happy Canyon Rd
King Soopers
1.59 miles away
7284 Lagae Rd
Whole Foods Market
1.95 miles away
6384 Promenade Pkwy
King Soopers
2.41 miles away
5544 Promenade Pkwy
Sam's Club Bakery
1.41 miles away
5940 Promenade Pkwy
The Bundt Shoppe
1.72 miles away
7437 Village Square Dr
Smallcakes Cupcakery
2.95 miles away
34 E Allen St
GNC
3.04 miles away
62 Founders Pkwy
Nothing Bundt Cakes
3.22 miles away
2240 Mercantile St
Domino's
1.41 miles away
558 Castle Pines Pkwy
Panda Express
1.41 miles away
5711 Atrium Dr
Sam's Club Cafe
1.41 miles away
5940 Promenade Pkwy
Shake Shack
1.41 miles away
6489 Promenade Pkwy
Starbucks
1.41 miles away
506 Castle Pines Pkwy
Ziggi's Coffee
1.58 miles away
7298 Lagae Rd
Starbucks
1.59 miles away
7284 Lagae Rd
Starbucks
1.86 miles away
6375 Promenade Pkwy
The Exchange Coffee House
2.09 miles away
1415 Westbridge Dr
Sam's Club
1.41 miles away
5940 Promenade Pkwy
Mainstream Boutique
1.56 miles away
872 W Happy Canyon Rd
maurices
1.98 miles away
6380 Promenade Pkwy
Sierra
1.98 miles away
6376 Promenade Pkwy
T.J. Maxx & HomeGoods
1.98 miles away
6374 Promenade Pkwy
The Berg Haus
1.55 miles away
7280 Lagae Rd
Cuba Cuba
1.86 miles away
6375 Promenade Pkwy
Fuzzy's Taco Shop
2.30 miles away
5700 New Abbey Ln
Qdoba Mexican Eats
2.66 miles away
955 New Memphis Ct
Chili's
2.72 miles away
800 New Memphis Ct
Please note this information may vary. If you come across anything inaccurate, please contact us.
Nearby schools
Douglas County School District
Elementary school. Grades KG to 5.
- Public school
- Teacher - student ratio: 1:18
- Students enrolled: 499
7075 Shoreham Dr, Castle Rock, CO, 80108
303-387-5575
Middle school. Grades 6 to 8.
- Public school
- Teacher - student ratio: 1:19
- Students enrolled: 1162
11033 Monarch Blvd, Lone Tree, CO, 80124
303-387-3300
High school. Grades 9 to 12.
- Public school
- Teacher - student ratio: 1:21
- Students enrolled: 2377
5810 Mcarthur Ranch Rd, Lone Tree, CO, 80124
303-387-3000
Actual schools may vary. We recommend verifying with the local school district, the school assignment and enrollment process.
We are Trumark Homes. Our legacy as a multidisciplinary real estate developer spans 35 years with expertise in homebuilding, land acquisition, entitlements, master-planned community development, office and retail. Guided by an unwavering commitment to customer satisfaction, forward-thinking innovation and corporate responsibility, we endeavor to add value with each new home community we create, offering residents a place to gather, a place to dream and a place to call home.
A vision that began in 1988, we have maintained our focus on award-winning, eye-catching architecture and flawless execution. More importantly, we uphold our tried-and-true mission to build homes in thriving locations that enhance the lives of our homeowners.
More communities by Trumark Homes
This listing's information was verified with the builder for accuracy 01/29/2026
Discover More Great Communities
Select additional listings for more information
We're preparing your brochure
You're now connected with Trumark Homes. We'll send you more info soon.
The brochure will download automatically when ready.
Brochure downloaded successfully
Your brochure has been saved. You're now connected with Trumark Homes, and we've emailed you a copy for your convenience.
The brochure will download automatically when ready.
Way to Go!
You’re connected with Trumark Homes.
The best way to find out more is to visit the community yourself!

