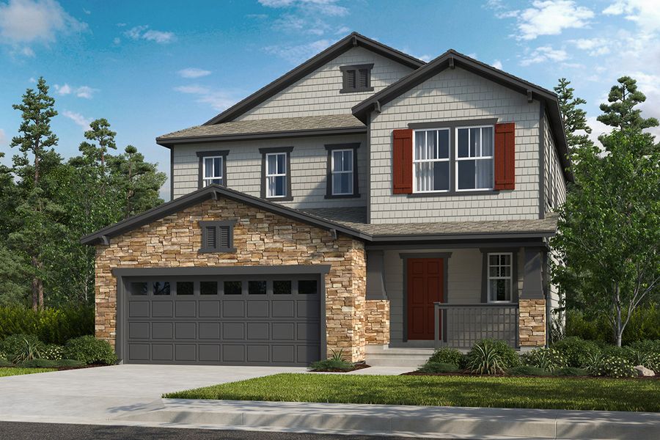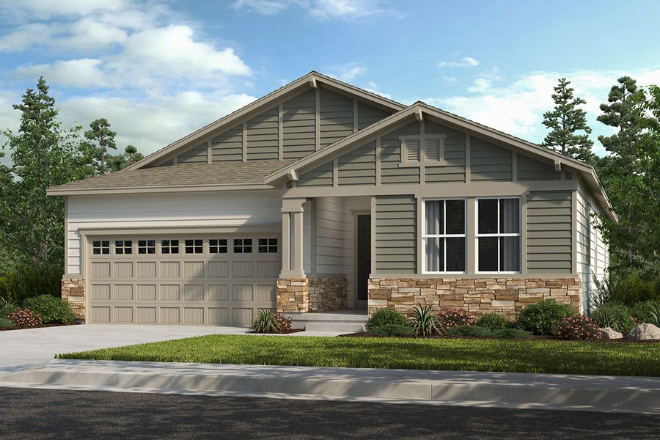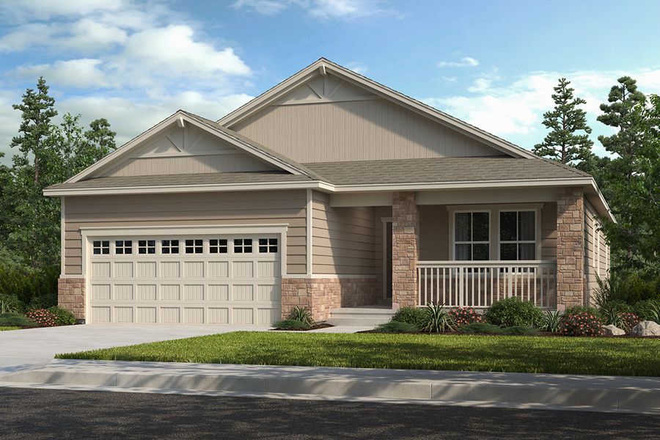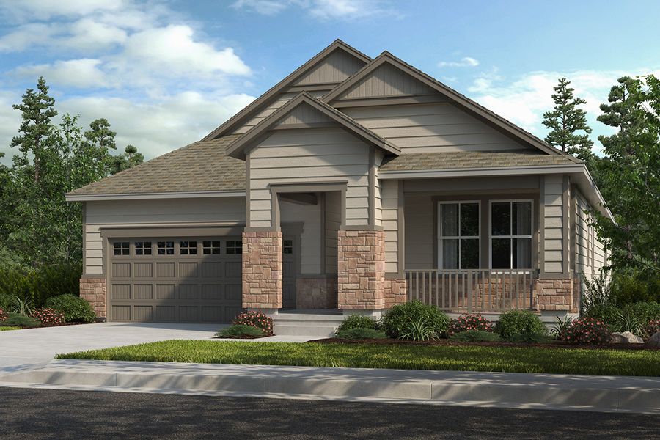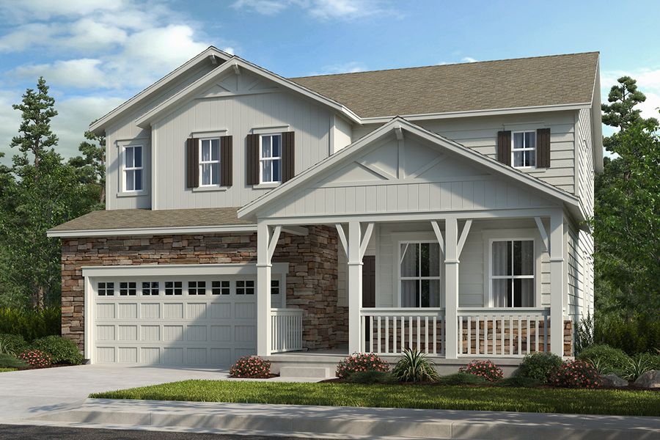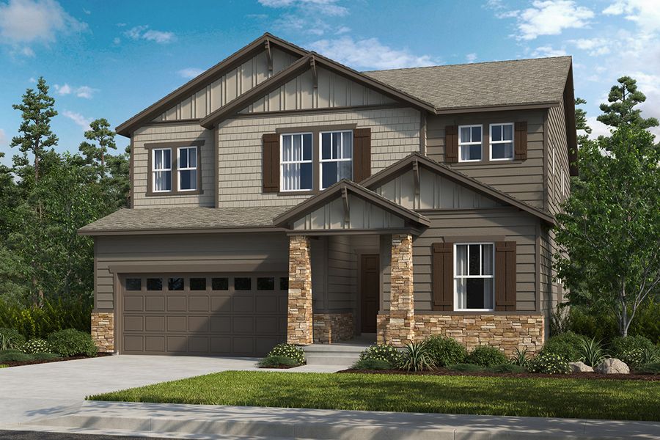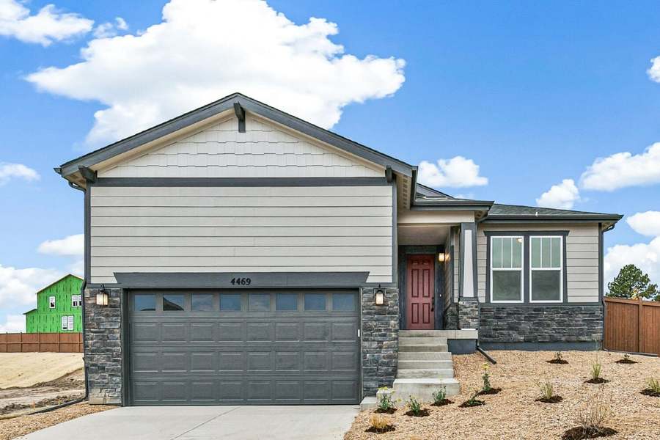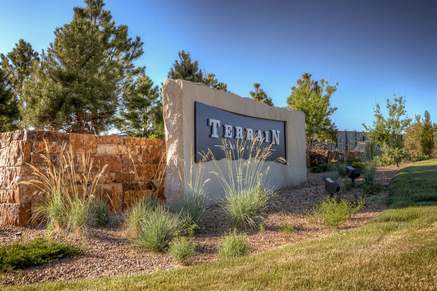
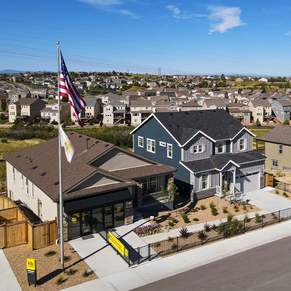

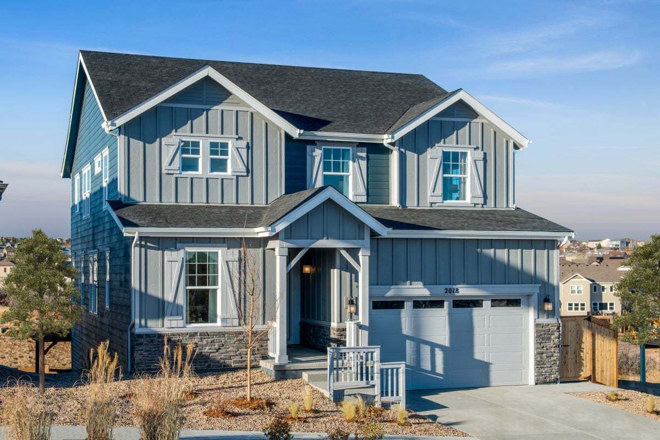
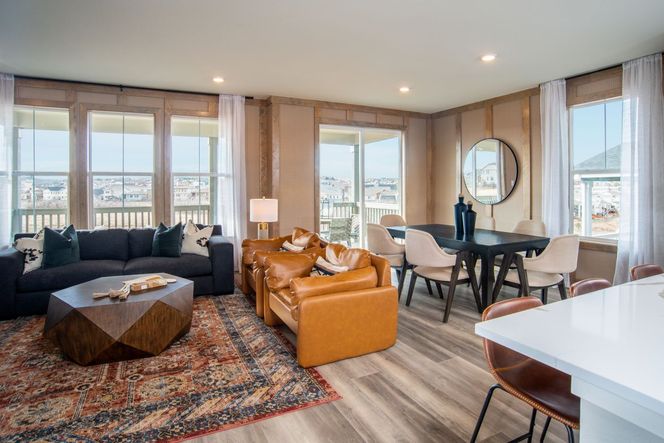







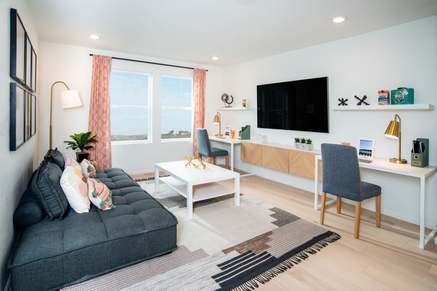



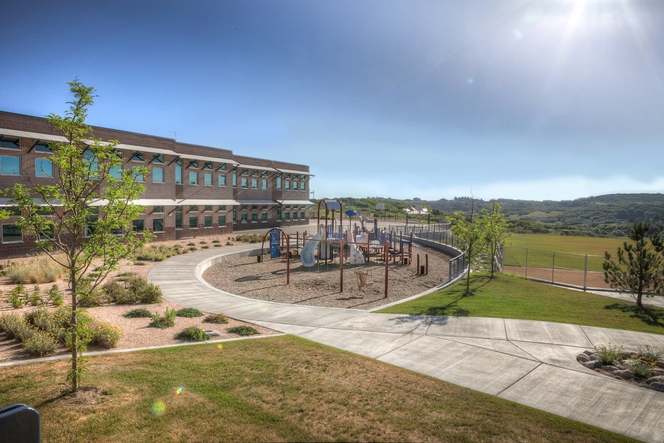




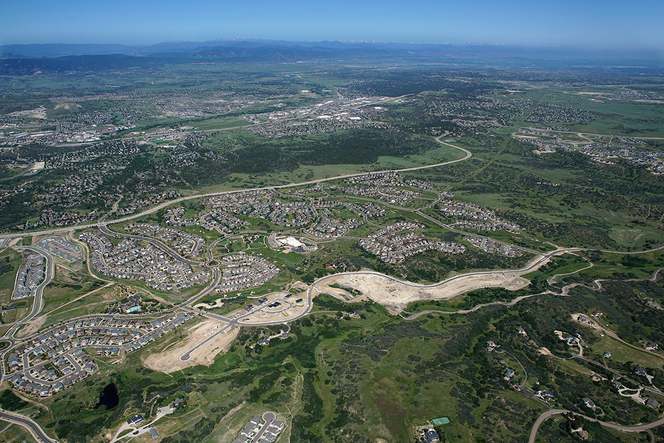

Terrain Oak Valley
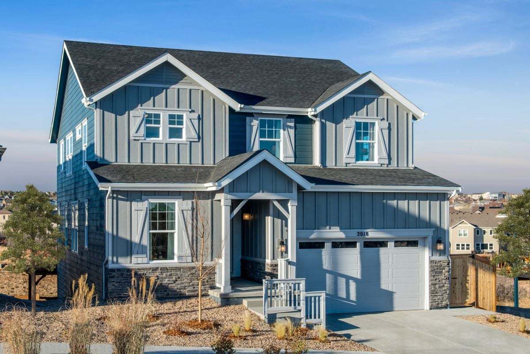
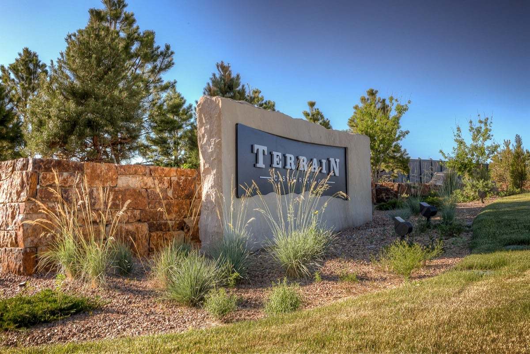
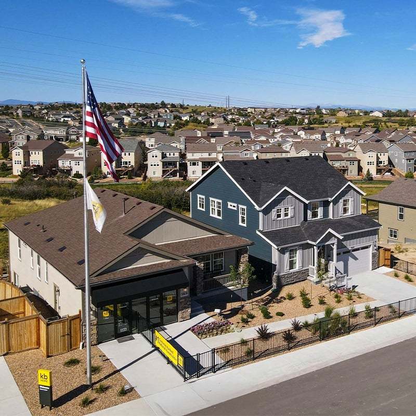
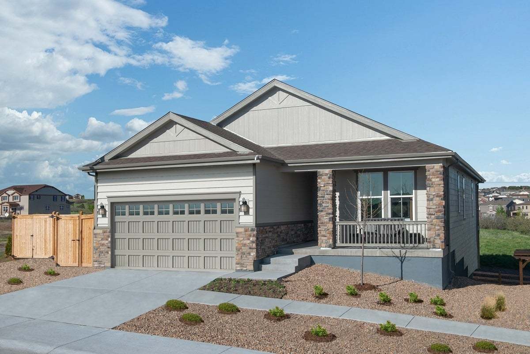
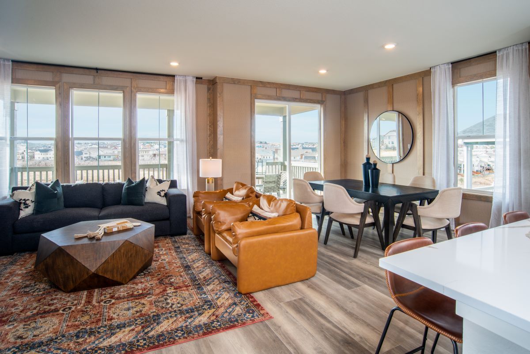
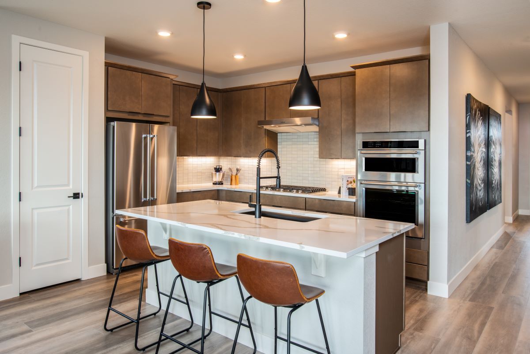
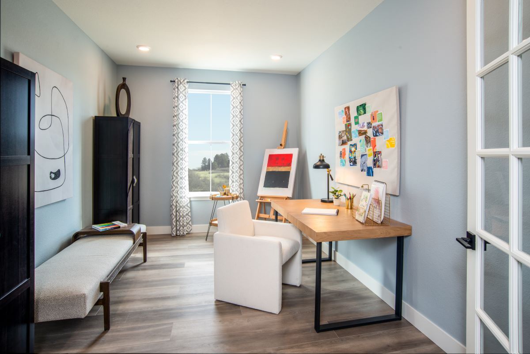
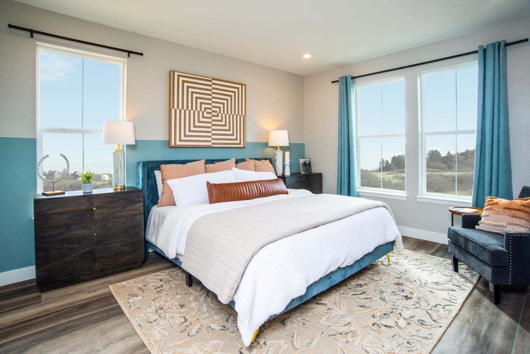
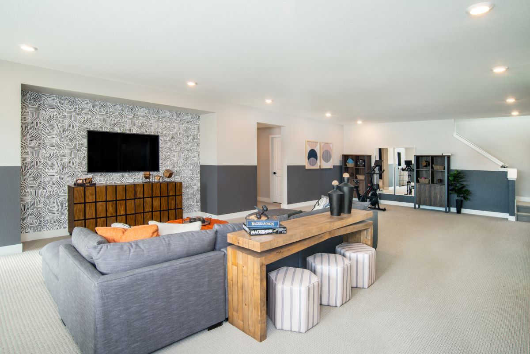
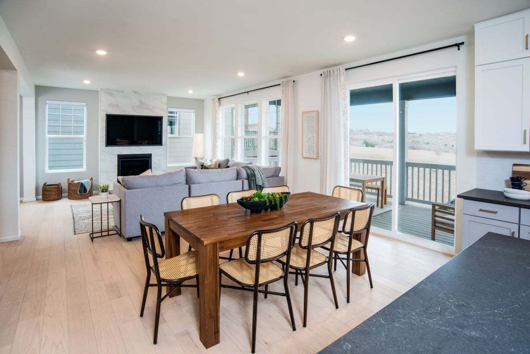
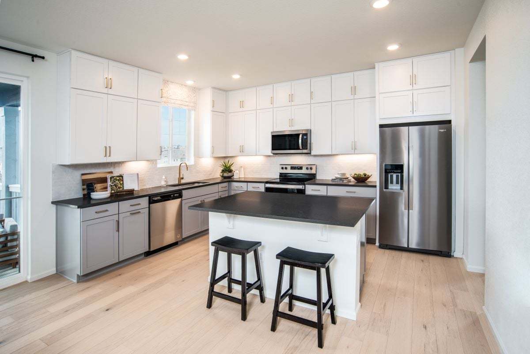
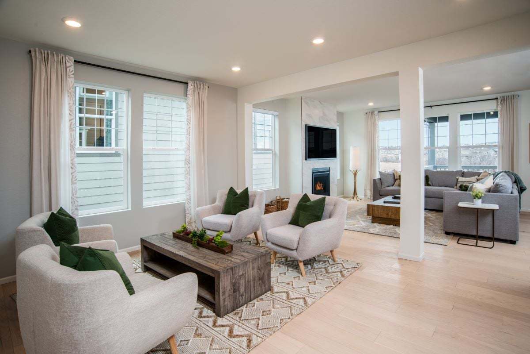

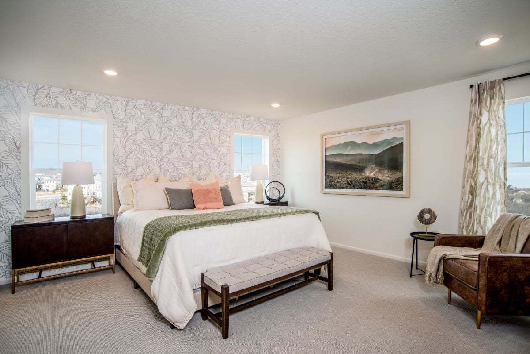
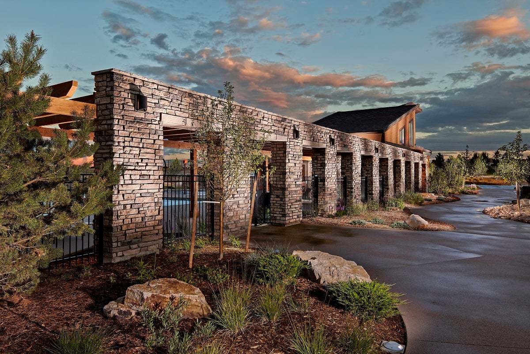
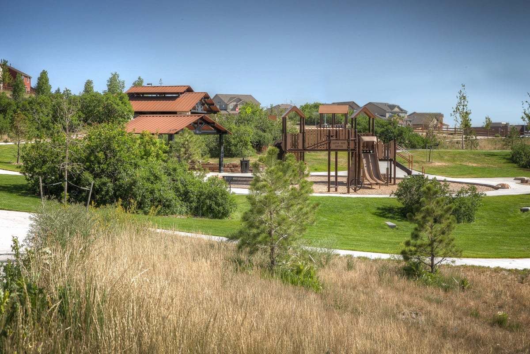
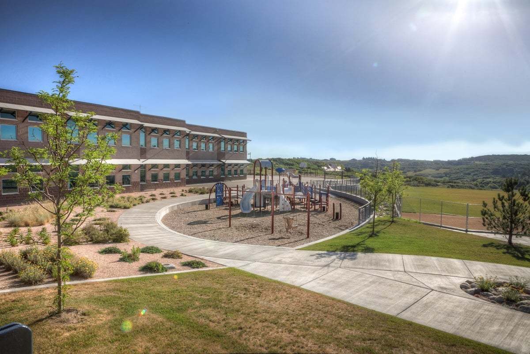
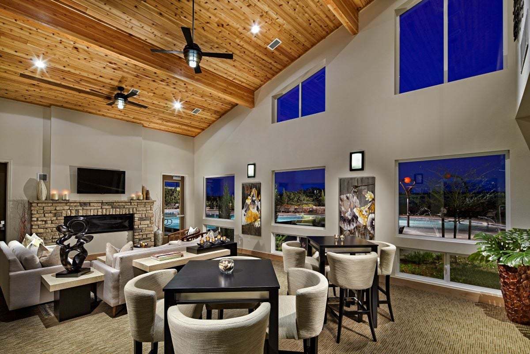
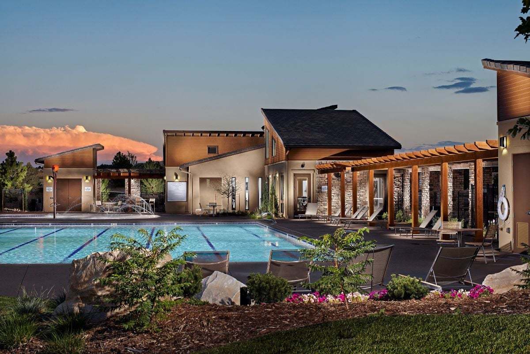
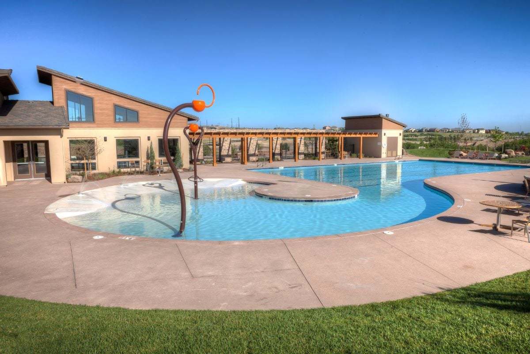

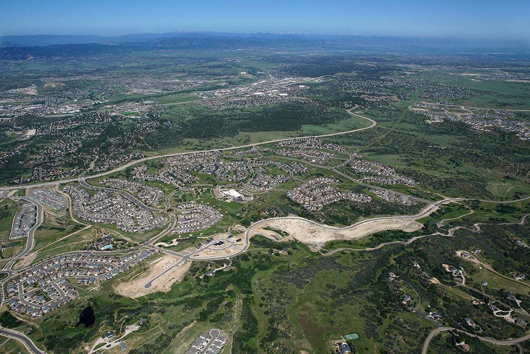
Terrain Oak Valley
4469 Soapberry Place, Castle Rock, CO, 80108
by KB Home 332 Trustbuilder reviews
From $584,990 This is the starting price for available plans and quick move-ins within this community and is subject to change.
This community has HOA fees
- 3-7 Beds
- 2-4.5 Baths
- 2 Car garage
- 1,719 - 2,671 Sq Ft
- 1 Total home
- 6 Floor plans
Community highlights
Community amenities
Baseball
Basketball
Club House
Greenbelt
Park
Playground
Pool
Soccer
Tennis
Trails
Views
About Terrain Oak Valley
* Private open space homesites with valley views * Award-winning community clubhouse, pool, picnic pavilion, dog park, sports fields, tennis courts, parks and trails * Minutes to Outlets of Castle Rock and AdventHealth Castle Rock Hospital * Short drive to old historic city of Castle Rock for shopping, dining and entertainment * Zoned for highly ranked Douglas County School District * On-site Sage Canyon Elementary School * Clubhouse * Parks * Swimming pool * Dog park * Near entertainment and leisure * On-site elementary school
Green program
Our homes are built to be ENERGY STAR® certified to provide greater comfort, well-being and savings.
More InfoAvailable homes
Filters
Floor plans (6)
Quick move-ins (1)
Neighborhood
Community location & sales center
4469 Soapberry Place
Castle Rock, CO 80108
4469 Soapberry Place
Castle Rock, CO 80108
888-642-2068
From I-25, take Exit 184/Founders Pkwy./Meadows Pkwy. and head southeast on Founders Pkwy. Turn left on Copper Cloud Dr. At the roundabout, take the first exit for Autumn Sage St. Turn left on Castle Oaks Dr. and left on Peachleaf Loop to sales center on the left.
Amenities
Community & neighborhood
Local points of interest
- Greenbelt
- Views
Social activities
- Club House
Health and fitness
- Tennis
- Pool
- Trails
- Basketball
- Soccer
- Baseball
Community services & perks
- HOA fees: Yes, please contact the builder
- Playground
- Park
Neighborhood amenities
King Soopers
0.84 mile away
750 N Ridge Rd
Natural Grocers
2.66 miles away
4510 Trail Boss Dr
Walmart Supercenter
2.70 miles away
133 Sam Walton Ln
Safeway
2.82 miles away
880 S Perry St
Sprouts Farmers Market
3.18 miles away
5650 Allen Way
Cake Co
2.33 miles away
370 Perry St
Best Buddies Bakery & Cafe
2.36 miles away
200 Perry St
Walmart Bakery
2.70 miles away
133 Sam Walton Ln
Taste House
0.84 mile away
804 N Ridge Rd
Nicolo's Chicago Style Pizza
0.86 mile away
848 N Ridge Rd
Subway
0.86 mile away
848 N Ridge Rd
El Chamacos
2.17 miles away
Perry St
Starbucks
0.84 mile away
750 N Ridge Rd
Crowfoot Valley Coffee
2.29 miles away
734 Wilcox St
Lost Coffee
2.33 miles away
390 Perry St
Donut House
2.35 miles away
703 Wilcox St
Dazbog Coffee Company
2.42 miles away
202 Wilcox St
RMS Creations
2.11 miles away
1951 Vineyard Dr
Play It Again Sports
2.28 miles away
740 Wilcox St
Authentic
2.40 miles away
307 3rd St
Peace Out Yoga
2.41 miles away
202 6th St
Mama Tried
2.42 miles away
220 Wilcox St
Dos Amigos Mexican Grill
2.32 miles away
745 Wilcox St
Vista Vino Modern Grill
2.37 miles away
611 Wilcox St
Ecclesia
2.38 miles away
221 Perry St
Z'abbracci-Pizza Pasta & Tap House
2.39 miles away
312 Wilcox St
Provision
2.41 miles away
302 Wilcox St
Please note this information may vary. If you come across anything inaccurate, please contact us.
Nearby schools
Douglas County School District
Elementary-Middle school. Grades KG to 6.
- Public school
- Teacher - student ratio: 1:17
- Students enrolled: 570
2420 Autumn Sage St, Castle Rock, CO, 80108
720-433-0110
Actual schools may vary. We recommend verifying with the local school district, the school assignment and enrollment process.
KB Home is one of the largest and most trusted homebuilders in the United States. We operate in 49 markets, have built over 700,000 quality homes in our nearly 70-year history, and are honored to be the #1 customer-ranked national homebuilder based on third-party buyer surveys. What sets KB Home apart is building strong, personal relationships with every customer and creating an exceptional experience that offers our homebuyers the ability to personalize their home based on what they value at a price they can afford. As the industry leader in sustainability, KB Home has achieved one of the highest residential energy-efficiency ratings and delivered more ENERGY STAR? certified homes than any other builder, helping to lower the total cost of homeownership. For more information, visit kbhome.com.
TrustBuilder reviews
More communities by KB Home
This listing's information was verified with the builder for accuracy 1 day ago
Discover More Great Communities
Select additional listings for more information
We're preparing your brochure
You're now connected with KB Home. We'll send you more info soon.
The brochure will download automatically when ready.
Brochure downloaded successfully
Your brochure has been saved. You're now connected with KB Home, and we've emailed you a copy for your convenience.
The brochure will download automatically when ready.
Way to Go!
You’re connected with KB Home.
The best way to find out more is to visit the community yourself!
