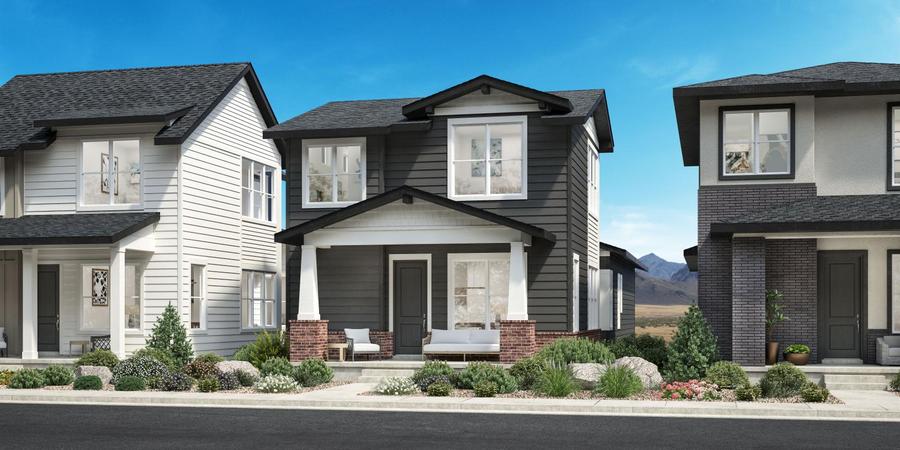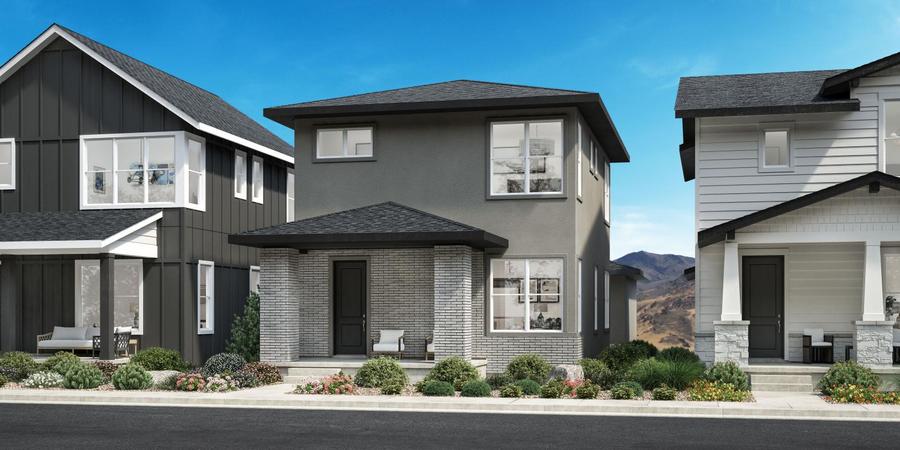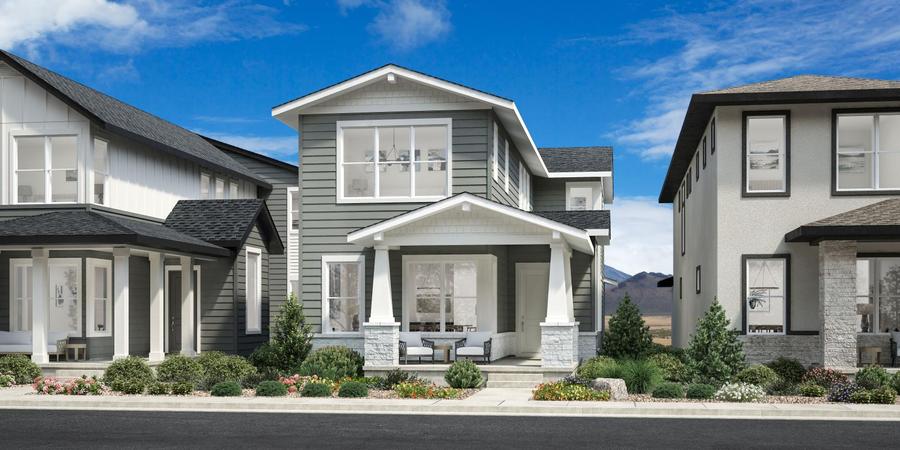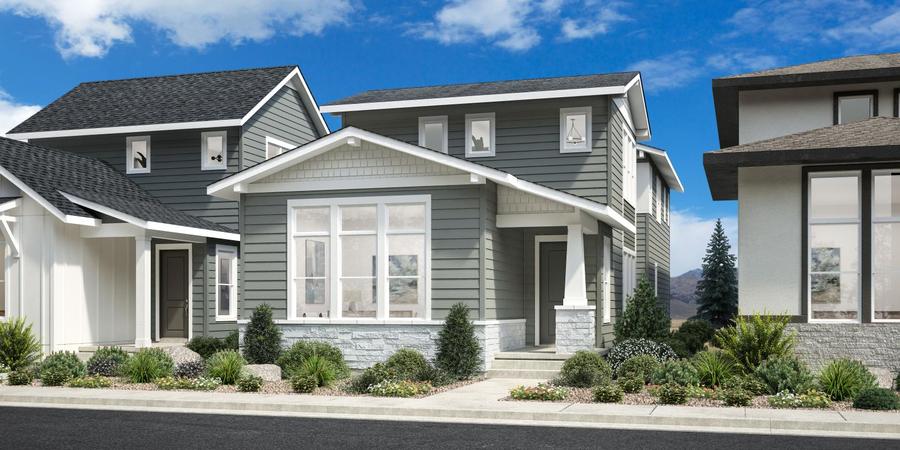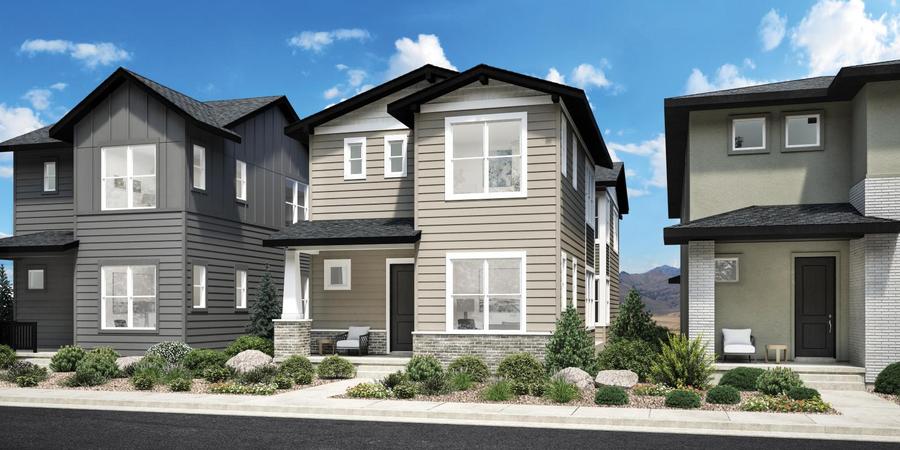




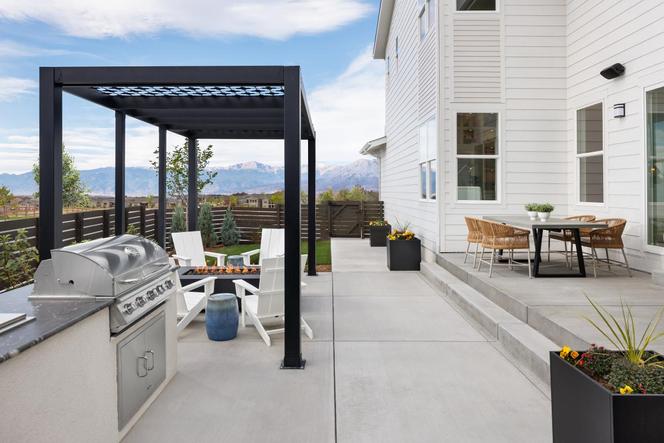
Edge at Wolf Ranch

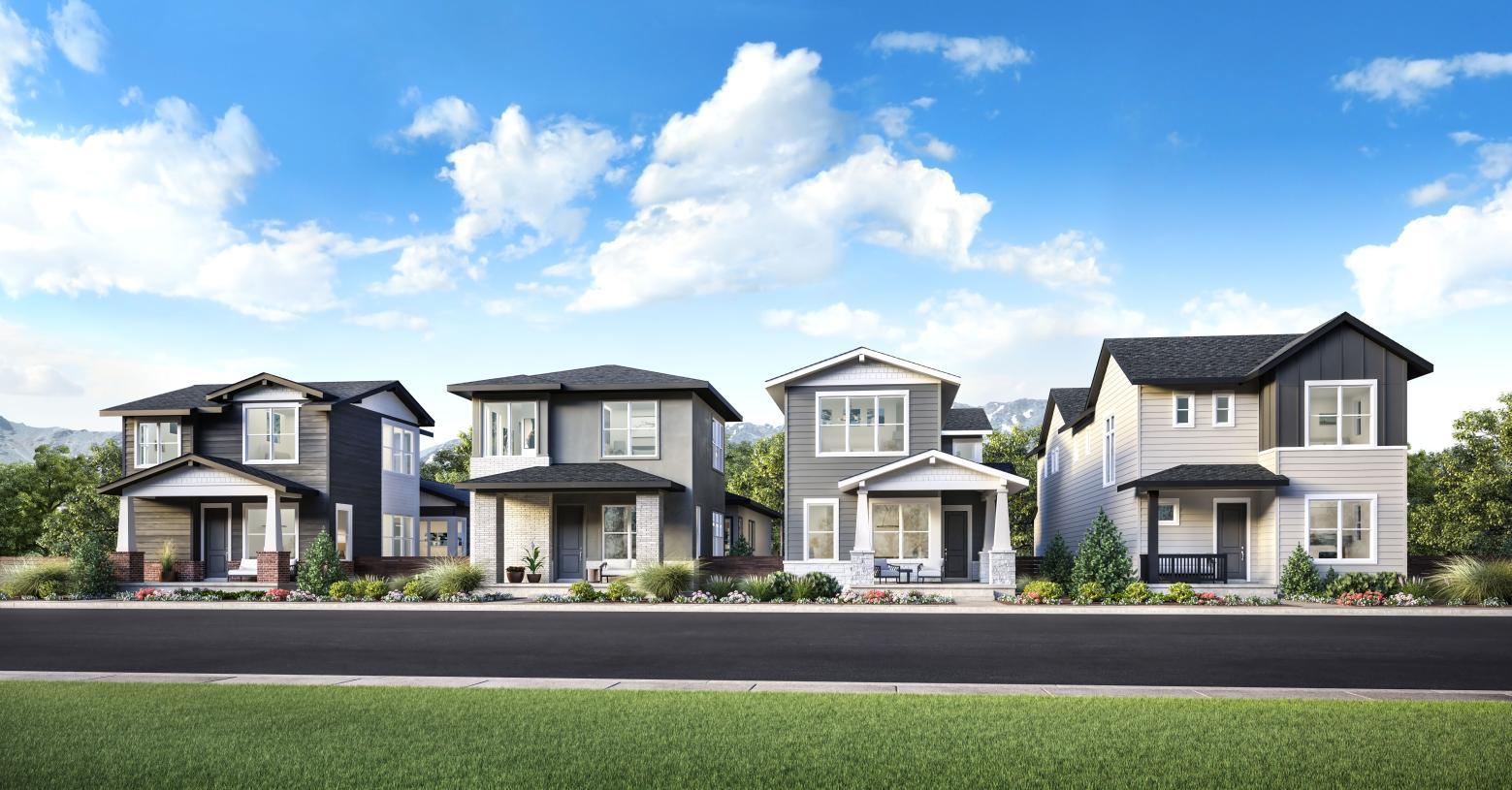



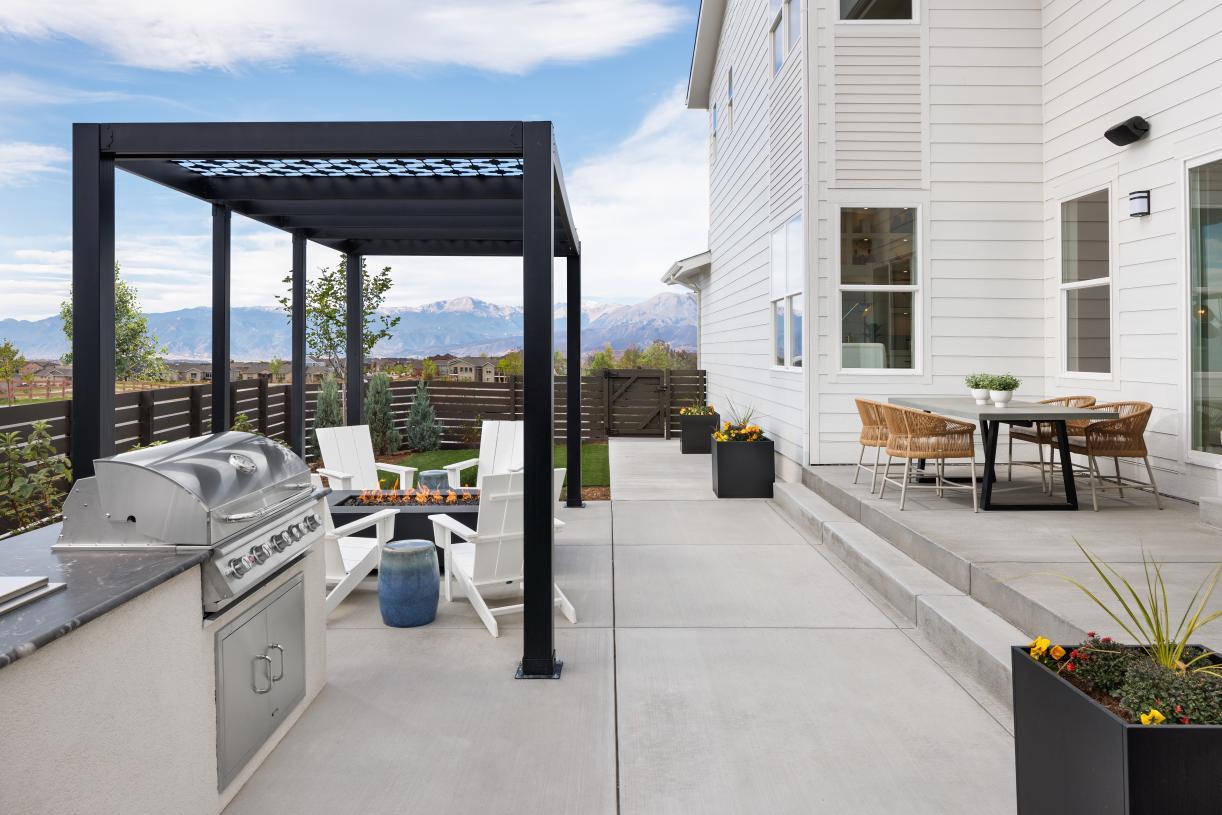
Edge at Wolf Ranch
9558 Wolf Valley Dr, Colorado Springs, CO, 80924
by Toll Brothers
From $546,995 This is the starting price for available plans and quick move-ins within this community and is subject to change.
- 3-4 Beds
- 2.5-4.5 Baths
- 2-3 Car garage
- 1,980 - 3,184 Sq Ft
- 2 Total homes
- 5 Floor plans
Community highlights
Community amenities
Club House
Lake
About Edge at Wolf Ranch
Nestled in Colorado Springs, CO, Edge at Wolf Ranch is part of a vibrant master-planned community with gorgeous Rocky Mountain views, access to award-winning schools, and an array of amenities perfect for active lifestyles. Edge at Wolf Ranch offers five two-story, single-family home designs with 1,886 2,748+ square feet including an optional finished basement, plus fenced side yards. Recreation is plentiful in this North Colorado Springs luxury home community, thanks to an abundance of parks, trails, open spaces, a community lake, a clubhouse with a pool and splash zone, and much more. Residents will enjoy close proximity to the community lake, which offers fishing and a kayak launch, as well as playground areas, 25+ miles of connected trails, picnic spots, and the Woof Ranch dog park.
Green program
Toll Green - Reducing environmental impact and providing energy savings & comfort.
More InfoAvailable homes
Filters
Floor plans (5)
Quick move-ins (2)
Community map for Edge at Wolf Ranch

Browse this interactive map to see this community's available lots.
Neighborhood
Community location & sales center
9558 Wolf Valley Dr
Colorado Springs, CO 80924
9558 Wolf Valley Dr
Colorado Springs, CO 80924
888-706-4215
Amenities
Community & neighborhood
Local points of interest
- Lake
Social activities
- Club House
Community services & perks
- HOA fees: Unknown, please contact the builder
- Private side yards provide an outdoor space for relaxing or entertaining
- 11-acre community lake for fishing, paddleboarding, or kayaking
- Convenient North Colorado Springs location close to military bases and Powers Boulevard corridor
- Award-winning Academy District 20 Schools featuring Legacy Peak Elementary School
- Interconnected community parks and trails - 398 acres of planned open space and 25 miles of planned trails
Neighborhood amenities
Garden of the Gods Catering and Events
1.79 miles away
9633 Prominent Pt
Walmart Supercenter
1.97 miles away
5550 E Woodmen Rd
King Soopers
2.42 miles away
9225 N Union Blvd
Safeway
2.92 miles away
7055 Austin Bluffs Pkwy
Safeway
3.12 miles away
8750 N Union Blvd
Walmart Bakery
1.97 miles away
5550 E Woodmen Rd
Shaklee Distributor
2.75 miles away
3589 Shady Rock Dr
Nothing Bundt Cakes
3.07 miles away
5925 Dublin Blvd
Taco Bell
0.71 mile away
3521 Blue Horizon Vw
The Roost Coffee House
0.74 mile away
9633 Prominent PT Till Kitchen
Borriello Brothers
1.31 miles away
5490 Powers Center Pt
Jei Sushi
1.31 miles away
5490 Powers Center Pt
The Roost Coffee House
0.74 mile away
9633 Prominent PT Till Kitchen
Javalato
1.82 miles away
9697 Prominent Pt
Starbucks
1.97 miles away
9670 Prominent Pt
Starbucks
2.42 miles away
9225 N Union Blvd
Bad Ass Coffee of Hawaii
2.44 miles away
7980 Woodmen Center Hts
Annie's Skin Care Boutique
1.73 miles away
5925 East Ln
Walmart Supercenter
1.97 miles away
5550 E Woodmen Rd
Target
1.97 miles away
9670 Prominent Pt
MD Boutiques at Pine Creek
3.00 miles away
8680 N Union Blvd
Erbn Boutique
3.43 miles away
7047 Jagged Rock Cir
The Chicken Coop
2.21 miles away
11627 Black Forest Rd
Pikes Peak Taproom
2.98 miles away
7635 N Academy BLVD Whole Foods Market
Skate City
3.30 miles away
3325 Meadow Ridge Dr
Fuji Bistro-Sushi, Thai, Chinese
3.38 miles away
6995 Lexington Dr
Birdcall-Colorado Springs
3.46 miles away
6510 Tuff Blvd
Please note this information may vary. If you come across anything inaccurate, please contact us.
Nearby schools
Academy District 20
High school. Grades 9 to 12.
- Public school
- Teacher - student ratio: 1:18
- Students enrolled: 1647
8720 Scarborough Dr, Colorado Spgs, CO, 80920
719-234-2200
Actual schools may vary. We recommend verifying with the local school district, the school assignment and enrollment process.
With its 50+ years of experience building luxury homes, its national presence, and its status as a publicly traded Fortune 500 company, Toll Brothers holds a prominent place in the industry with seasoned leadership and strong trade partners. You can trust that with Toll Brothers, you are choosing the best in the business, and our impeccable standards are reflected in every home we build. The Company was founded in 1967 and became a public company in 1986. Its common stock is listed on the New York Stock Exchange under the symbol “TOL.” The Company serves first-time, move-up, empty-nester, active-adult, and second-home buyers, as well as urban and suburban renters. Toll Brothers builds in 24 states as well as in the District of Columbia. The Company operates its own architectural, engineering, mortgage, title, land development, golf course development, smart home technology, and landscape subsidiaries. The Company also operates its own lumber distribution, house component assembly, and manufacturing operations.
More communities by Toll Brothers
This listing's information was verified with the builder for accuracy 1 day ago
Discover More Great Communities
Select additional listings for more information
We're preparing your brochure
You're now connected with Toll Brothers. We'll send you more info soon.
The brochure will download automatically when ready.
Brochure downloaded successfully
Your brochure has been saved. You're now connected with Toll Brothers, and we've emailed you a copy for your convenience.
The brochure will download automatically when ready.
Way to Go!
You’re connected with Toll Brothers.
The best way to find out more is to visit the community yourself!
