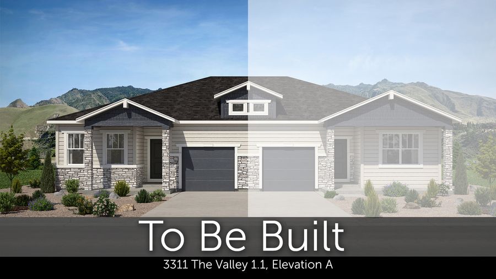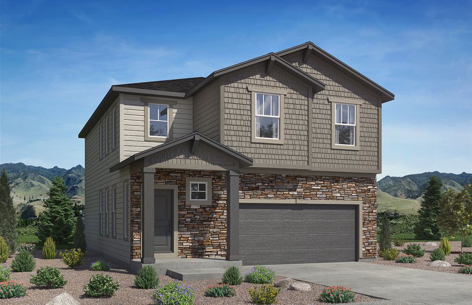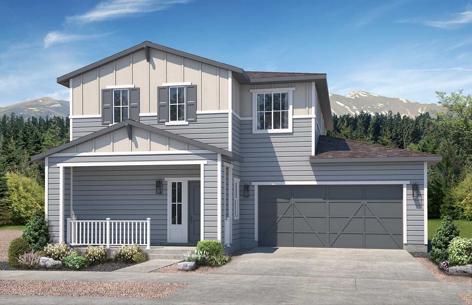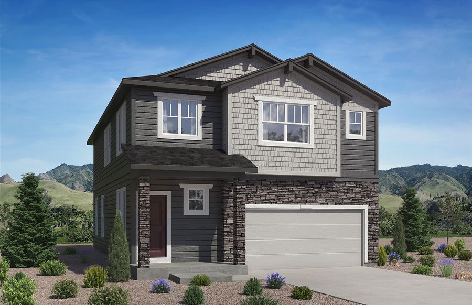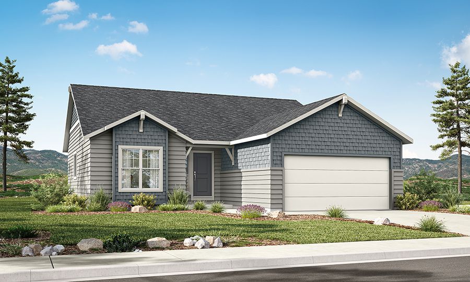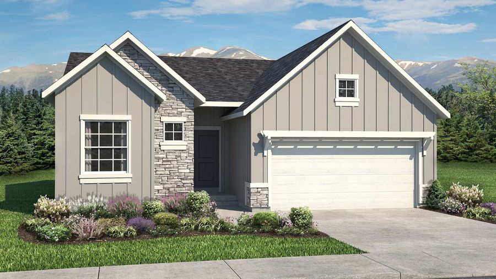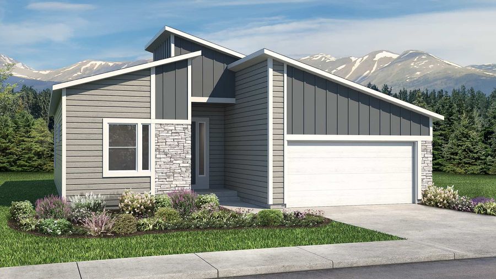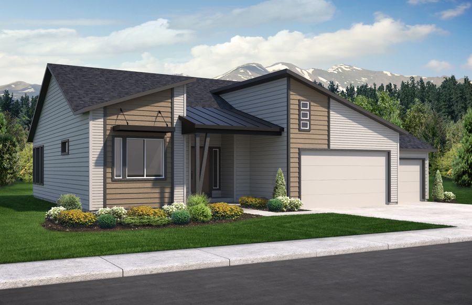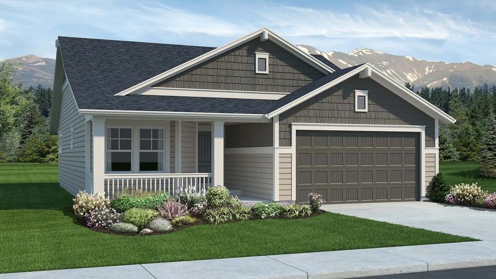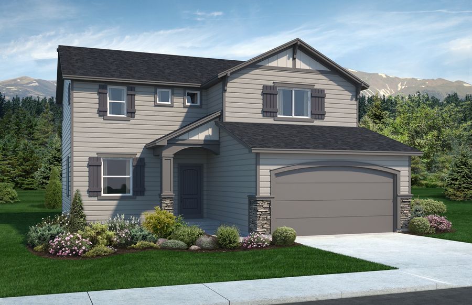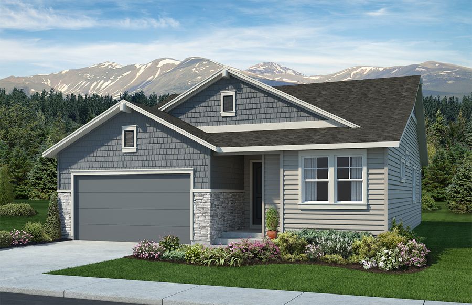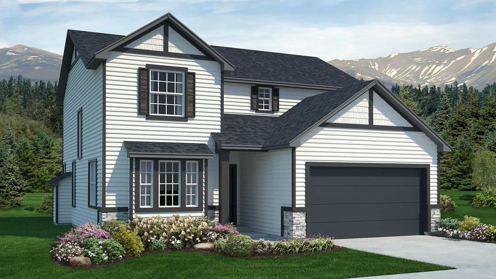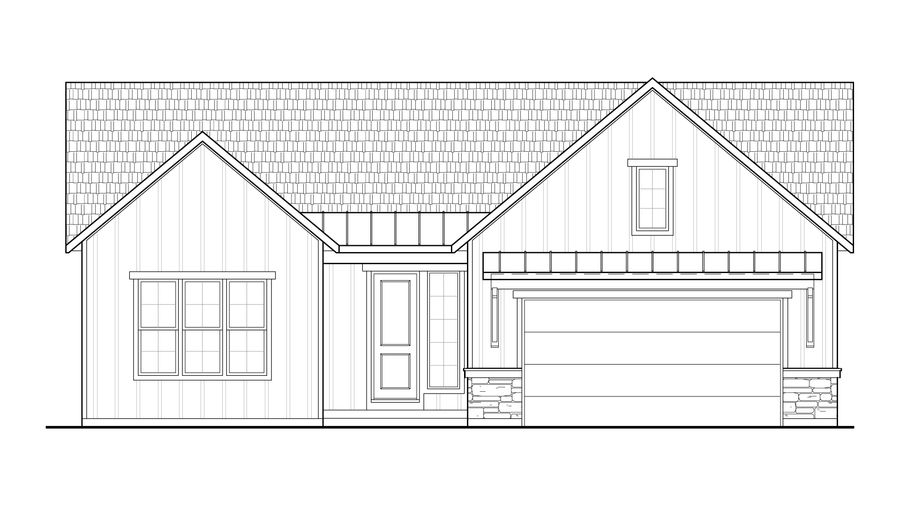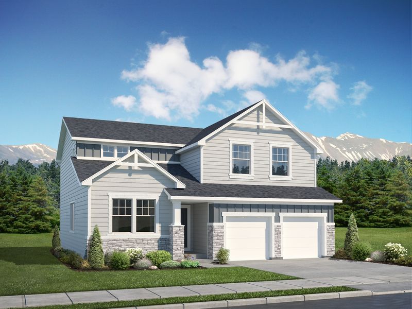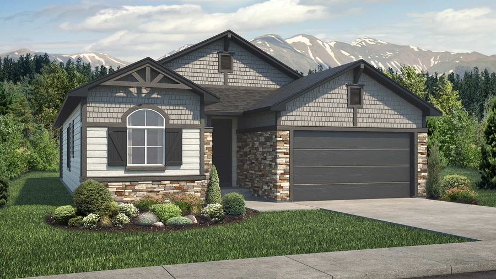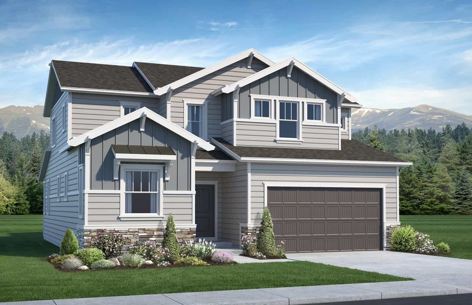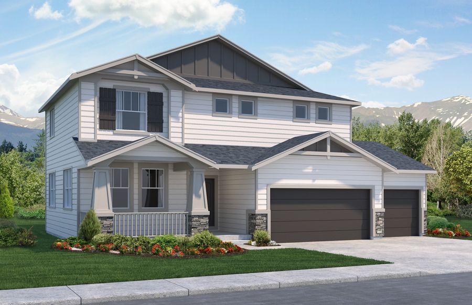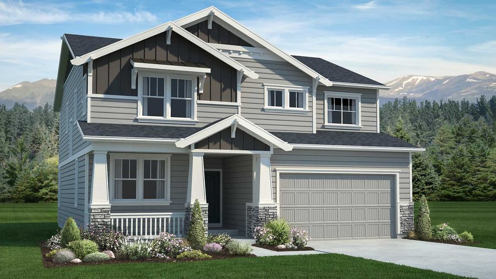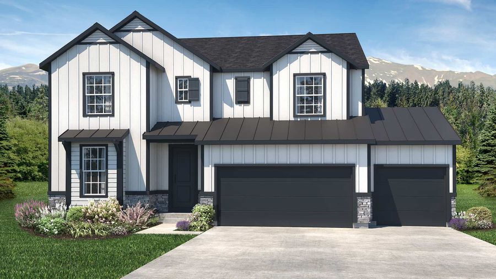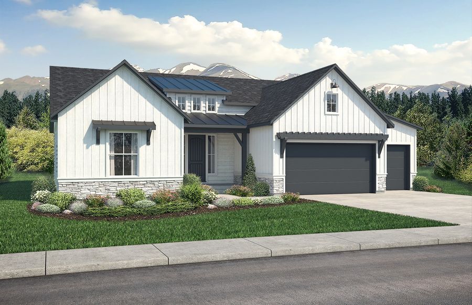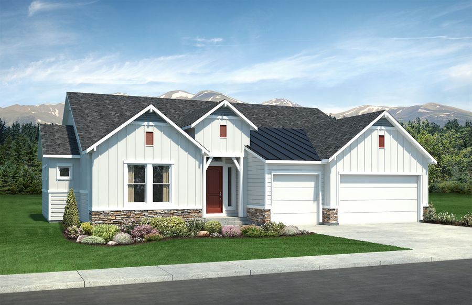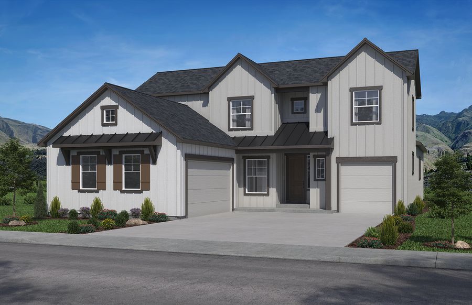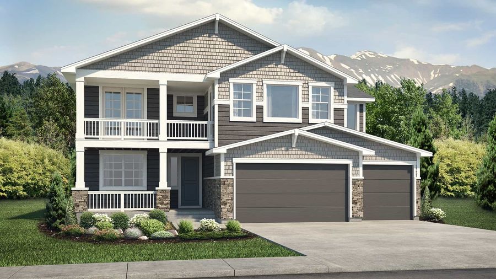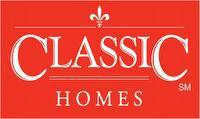



























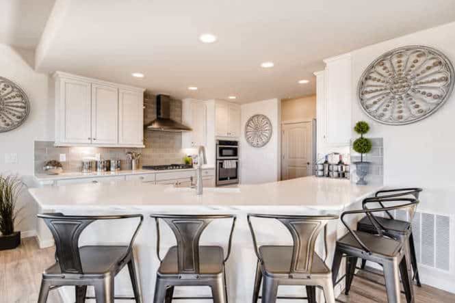


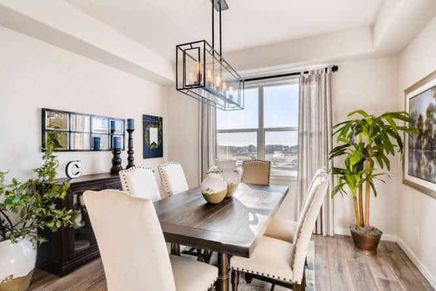










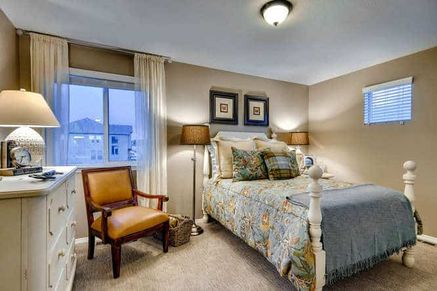







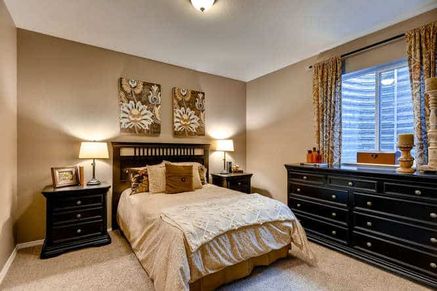





Wolf Ranch





























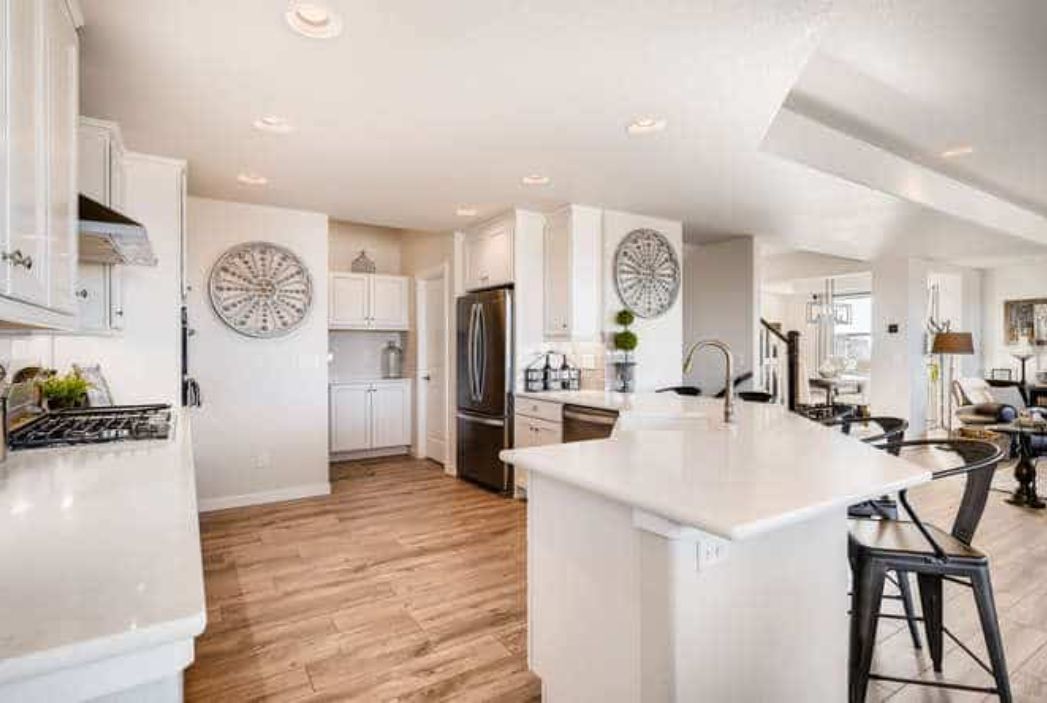

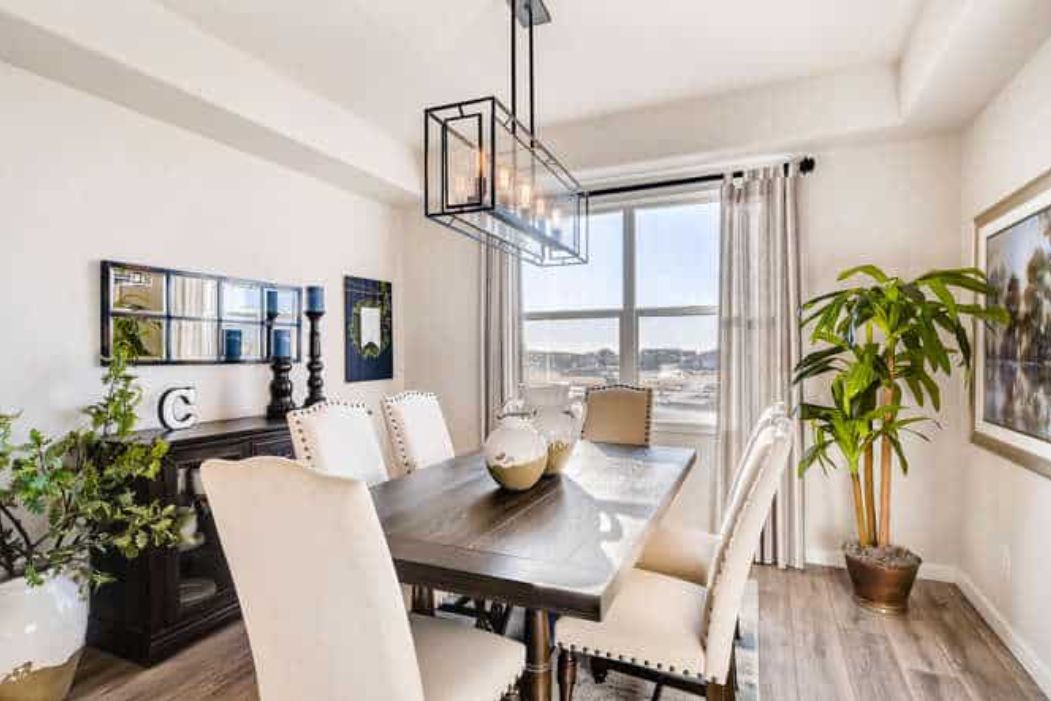










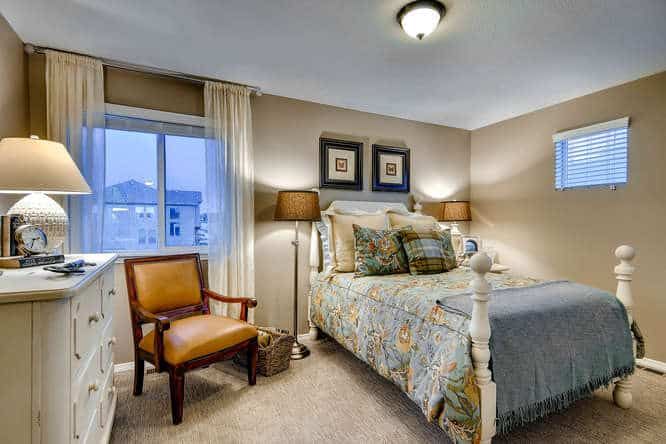












Wolf Ranch
10502 Hudson Yard Drive, Colorado Springs, CO, 80924
by Classic Homes
From $416,100 This is the starting price for available plans and quick move-ins within this community and is subject to change.
This community has HOA fees
- 2-8 Beds
- 2-6.5 Baths
- 1-4 Car garage
- 1,058 - 5,221 Sq Ft
- 14 Total homes
- 38 Floor plans
Community highlights
Community amenities
Baseball
Basketball
Club House
Community Center
Greenbelt
Lake
Park
Playground
Pond
Pool
Soccer
Trails
Community description
Wolf Ranch is a 1,982-acre Master Planned Community located in the northeastern section of Colorado Springs at Powers Boulevard and Research Parkway. Planned to utilize the panoramic views the community has a 14-acre lake with parks, 300-acres of open space, and 10 miles of planned hiking, biking, and walking trails. Wolf Ranch is minutes away from all the necessities of life such as schools, churches, shopping centers, restaurants, numerous entertainment facilities, and golf courses. You will find this location conveniently located for all of your wants and needs. Wolf Ranch is one of Academy School District 20's most affordable new neighborhoods. Both ranch and two-story plans are available with stucco exteriors and up to 4-car garages as options.
Available homes
Filters
Floor plans (38)
Quick move-ins (14)
Community map for Wolf Ranch

Browse this interactive map to see this community's available lots.
Neighborhood
Community location & sales center
10502 Hudson Yard Drive
Colorado Springs, CO 80924
10502 Hudson Yard Drive
Colorado Springs, CO 80924
888-696-6133
From I-25, exit #151 at Briargate Pkwy. Follow east 1 mile past Powers Boulevard. Left (north) at the third round-a-bout onto Wolf Lake Drive. Turn right on Miro Lane, then first Left on Hudson Yard Drive. The model is located on the corner at 10502 Hudson Yard Drive.
Amenities
Community & neighborhood
Local points of interest
- Cottonwood Creek Park
- Award Winning Golf Club at Flying Horse
- Garden of the Gods
- Cheyenne Canyon
- Greenbelt
- Views
- Lake
- Pond
Social activities
- Club House
Health and fitness
- Briargate YMCA
- Antlers Golf Club in Meridian Ranch
- Kit Carson Riding Stables
- Pool
- Trails
- Basketball
- Soccer
- Baseball
Community services & perks
- HOA fees: Yes, please contact the builder
- Playground
- Park
- Community Center
Neighborhood amenities
Garden of the Gods Catering and Events
1.02 miles away
9633 Prominent Pt
King Soopers
1.72 miles away
9225 N Union Blvd
Walmart Supercenter
2.04 miles away
5550 E Woodmen Rd
Safeway
2.46 miles away
8750 N Union Blvd
Safeway
2.84 miles away
7055 Austin Bluffs Pkwy
Walmart Bakery
2.04 miles away
5550 E Woodmen Rd
Shaklee Distributor
2.07 miles away
3589 Shady Rock Dr
Omnitrition Independent Distributor
2.43 miles away
9070 Rochester Dr
Great Harvest Bread
2.45 miles away
8668 N Union Blvd
Taco Bell
0.37 mile away
3521 Blue Horizon Vw
The Roost Coffee House
0.70 mile away
9633 Prominent PT Till Kitchen
Carl's Jr
0.90 mile away
4626 Freshwater Pt
Domino's
0.94 mile away
9673 Prominent Pt
The Roost Coffee House
0.70 mile away
9633 Prominent PT Till Kitchen
Javalato
1.03 miles away
9697 Prominent Pt
Starbucks
1.18 miles away
9670 Prominent Pt
Starbucks
1.72 miles away
9225 N Union Blvd
Starbucks
1.80 miles away
9275 N Union Blvd
Target
1.18 miles away
9670 Prominent Pt
Annie's Skin Care Boutique
1.50 miles away
5925 East Ln
Walmart Supercenter
2.04 miles away
5550 E Woodmen Rd
MD Boutiques at Pine Creek
2.36 miles away
8680 N Union Blvd
Ballerina Boutique
3.58 miles away
8570 Criterion Dr
The Chicken Coop
2.31 miles away
11627 Black Forest Rd
Pikes Peak Taproom
2.55 miles away
7635 N Academy BLVD Whole Foods Market
Skate City
2.79 miles away
3325 Meadow Ridge Dr
Fuji Bistro-Sushi, Thai, Chinese
3.04 miles away
6995 Lexington Dr
Back East Bar & Grill
3.13 miles away
9475 Briar Village Pt
Please note this information may vary. If you come across anything inaccurate, please contact us.
Nearby schools
Academy District 20
Elementary school. Grades KG to 5.
- Public school
- Teacher - student ratio: 1:17
- Students enrolled: 602
9155 Tutt Blvd, Colorado Spgs, CO, 80924
719-234-5500
High school. Grades 9 to 12.
- Public school
- Teacher - student ratio: 1:18
- Students enrolled: 1647
8720 Scarborough Dr, Colorado Spgs, CO, 80920
719-234-2200
High school. Grades 9 to 12.
- Public school
- Teacher - student ratio: 1:18
- Students enrolled: 1815
10750 Thunder Mountain Ave, Colorado Spgs, CO, 80908
719-234-2600
Actual schools may vary. We recommend verifying with the local school district, the school assignment and enrollment process.
Classic Homes is a locally owned Colorado Springs based home builder and the only builder to have received the Better Business Bureau’s “Excellence in Customer Service” award on three separate occasions and is also the only builder to be designated as Colorado Springs Best Homebuilder by The Gazette for 15 years running, and the Colorado Springs Business Journal for 13 consecutive years — a true testament to the care and commitment Classic Homes shows our customers and neighbors before, during, and after they’ve become members of the communities we create. In 2018, Classic Homes was recognized as the #1 Best Workplace (Large Companies) in Colorado Springs. We’ve built our reputation based on a sincere and unwavering belief that we must always strive for quality, value, and customer satisfaction in the process of delivering a home to our buyers. Builder Magazine rated the Classic Homes team the #3 Most Productive Builder in the United States.Our selection of building materials, trade contractor partners, and the dedication of our employees is driven by Classic’s mission and value statements, and by the knowledge that we are not merely building homes, but communities, creating new friends and neighbors in the process.
Discover More Great Communities
Select additional listings for more information
We're preparing your brochure
You're now connected with Classic Homes. We'll send you more info soon.
The brochure will download automatically when ready.
Brochure downloaded successfully
Your brochure has been saved. You're now connected with Classic Homes, and we've emailed you a copy for your convenience.
The brochure will download automatically when ready.
Way to Go!
You’re connected with Classic Homes.
The best way to find out more is to visit the community yourself!
