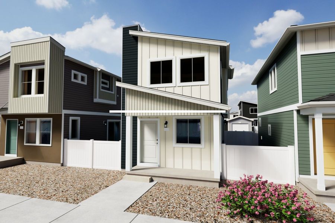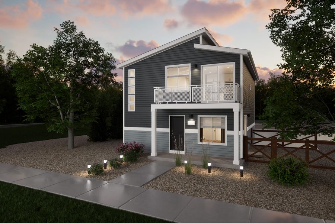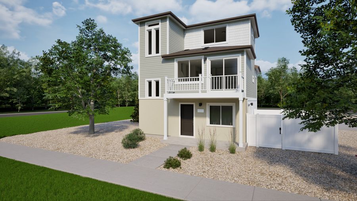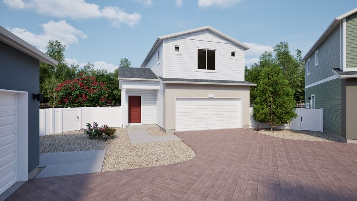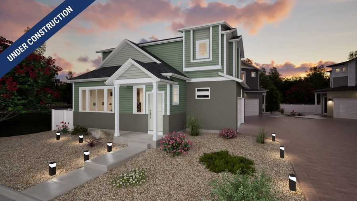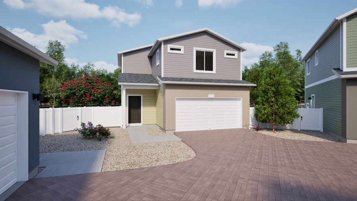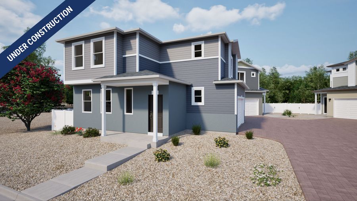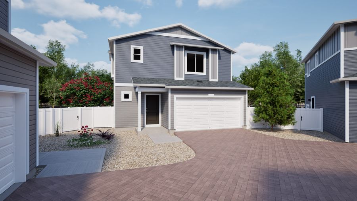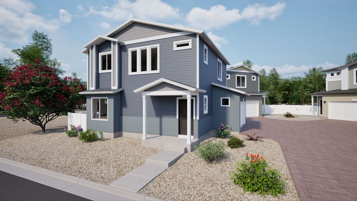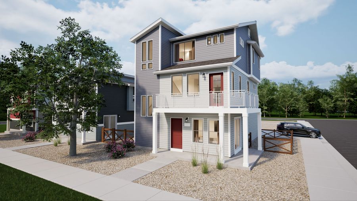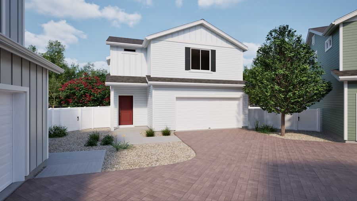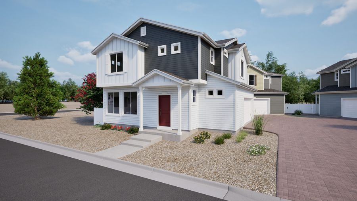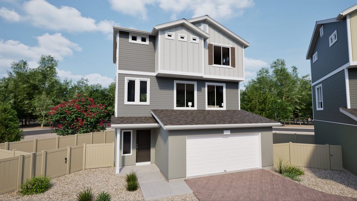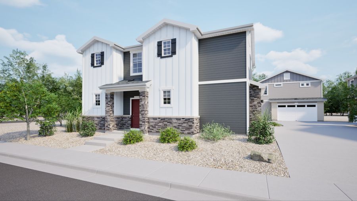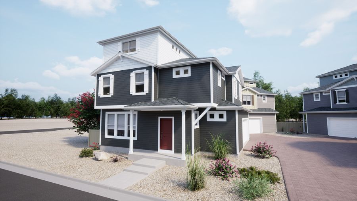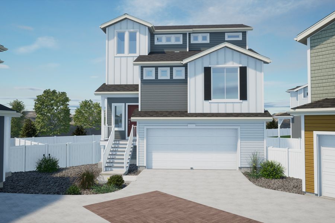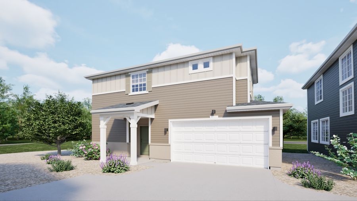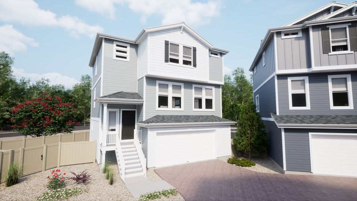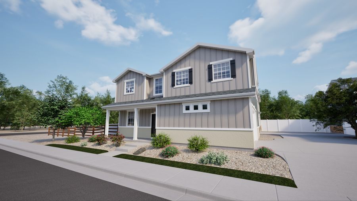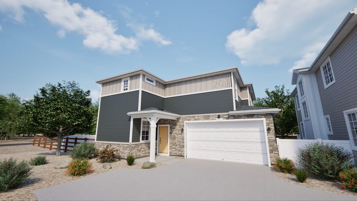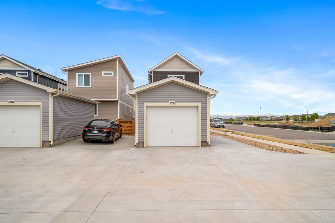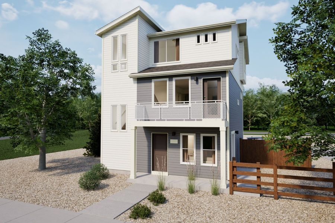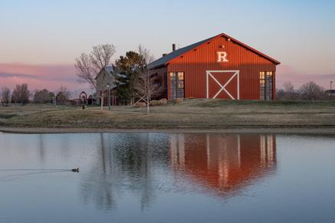
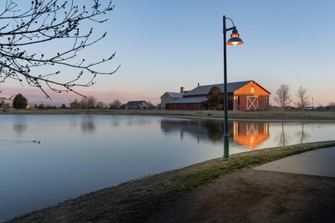
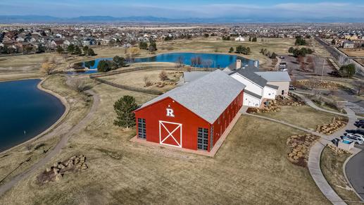

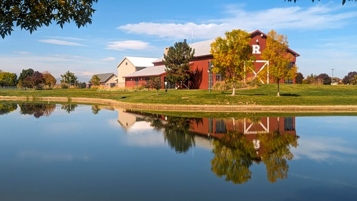
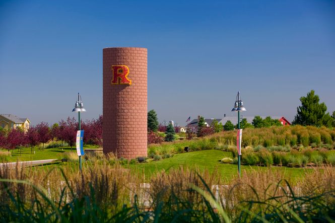
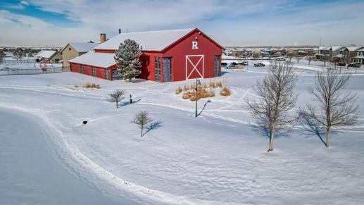
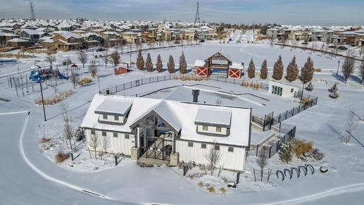
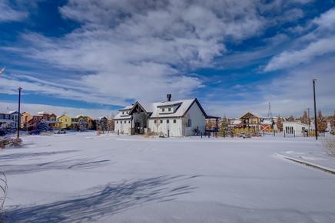
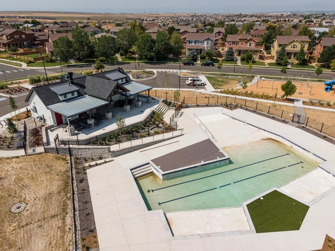
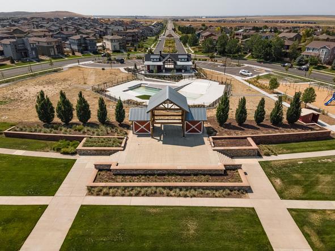
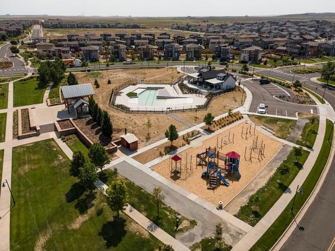
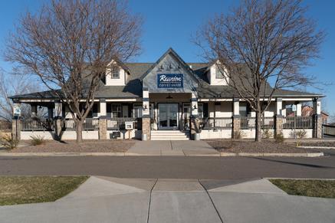
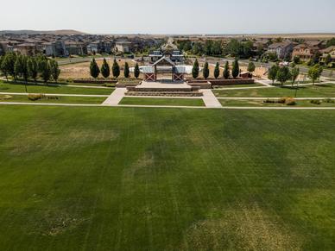
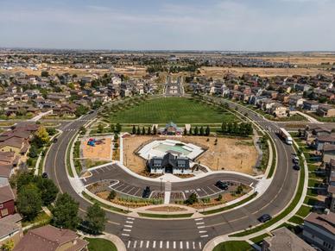
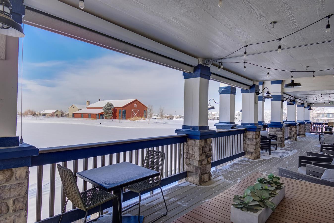
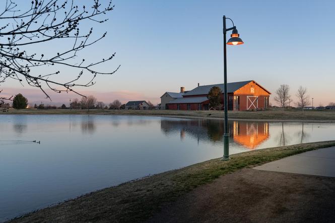
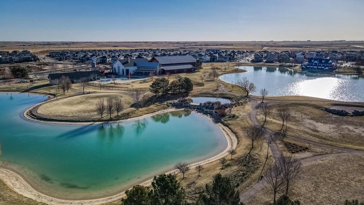
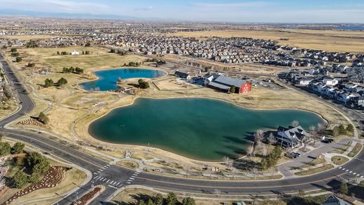
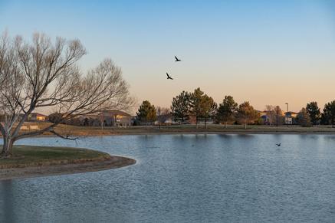
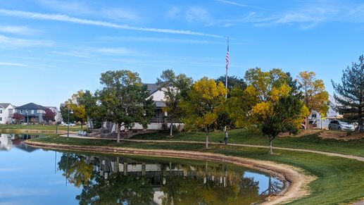
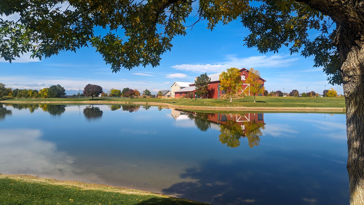
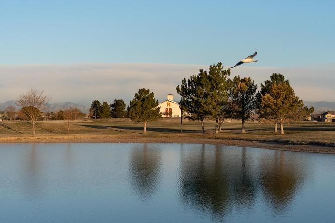

Reunion

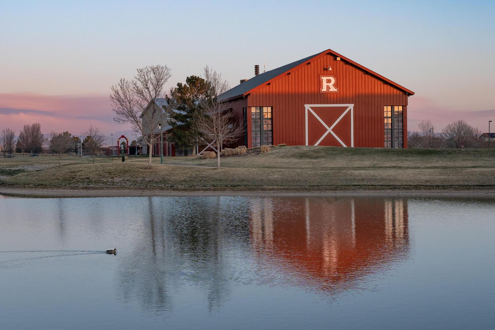
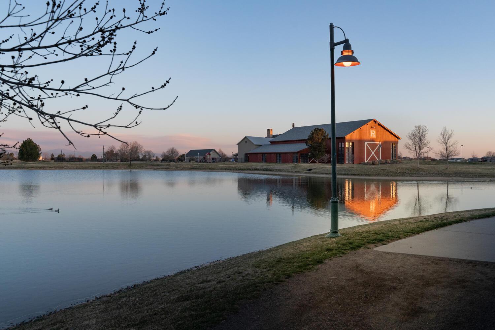
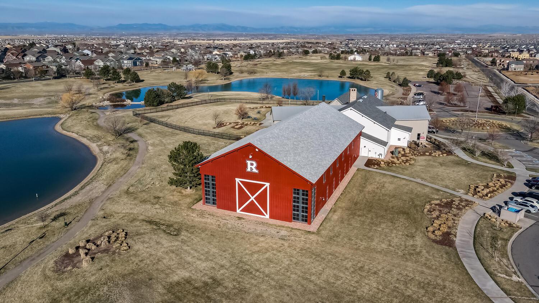
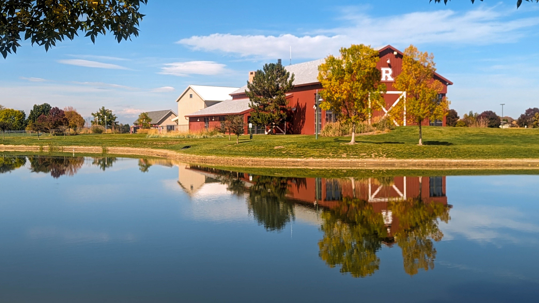
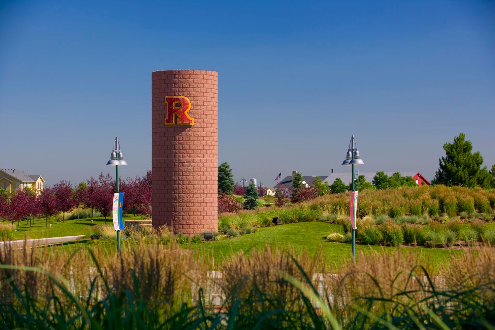
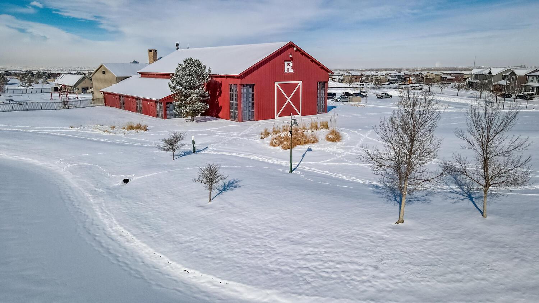
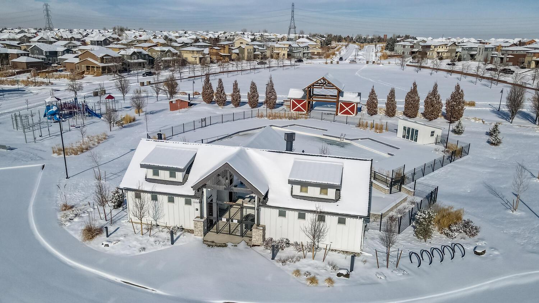
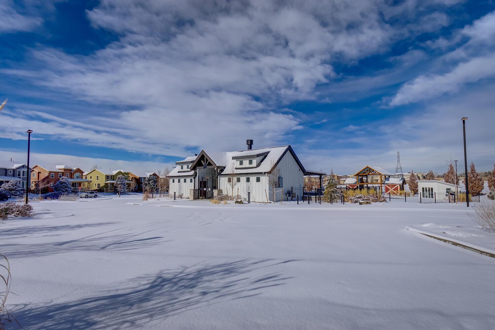
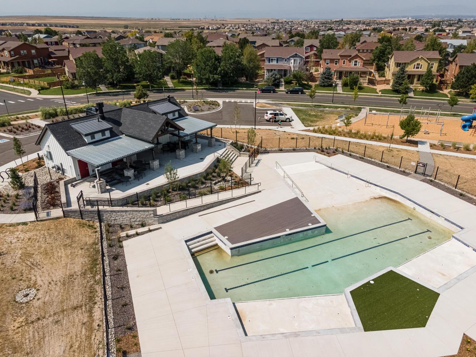
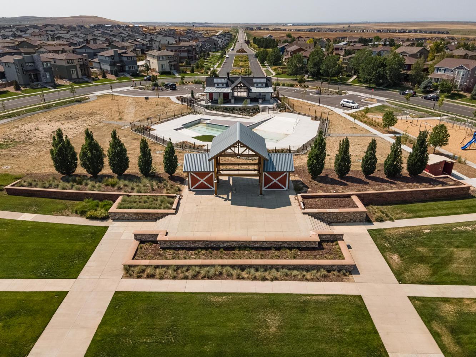
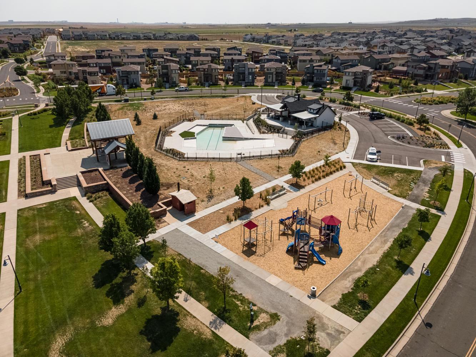
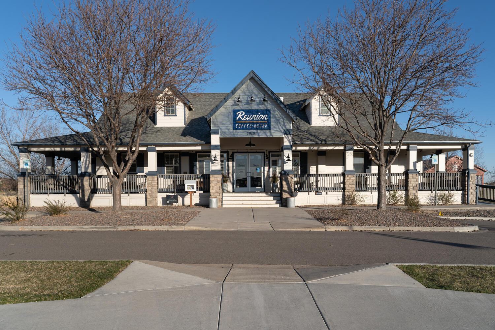
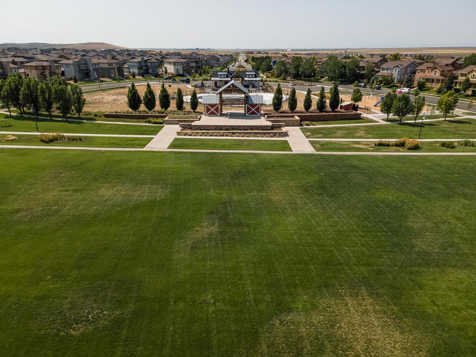
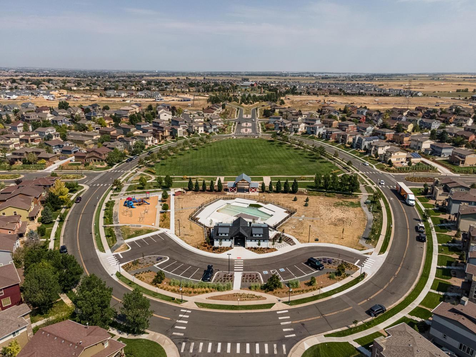
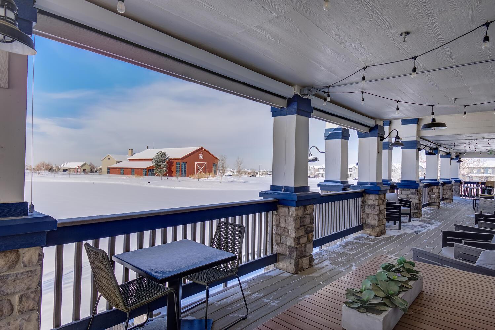
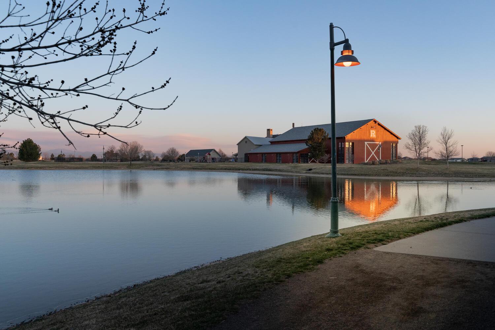
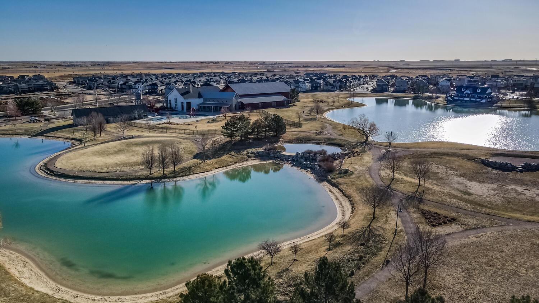
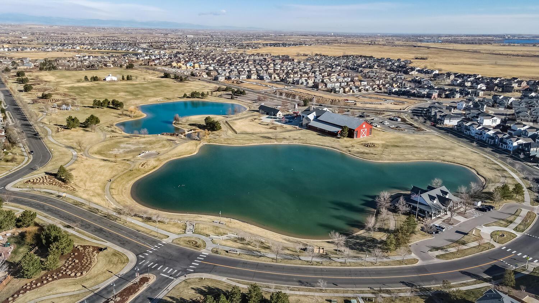
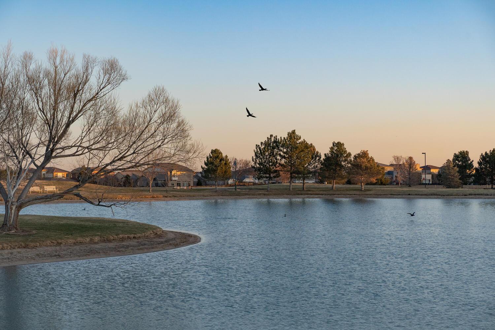
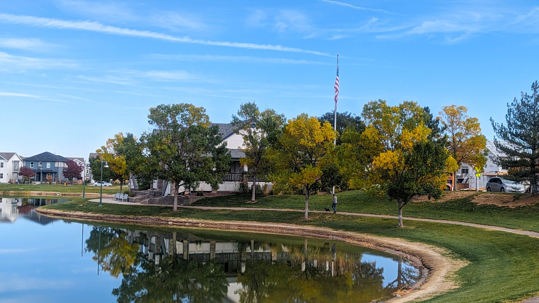
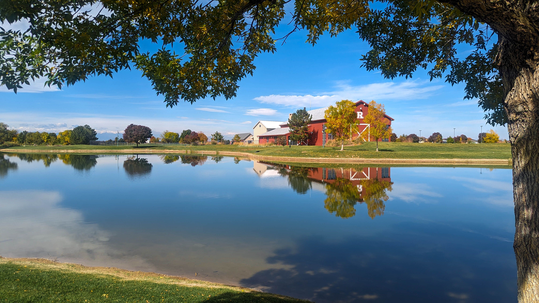
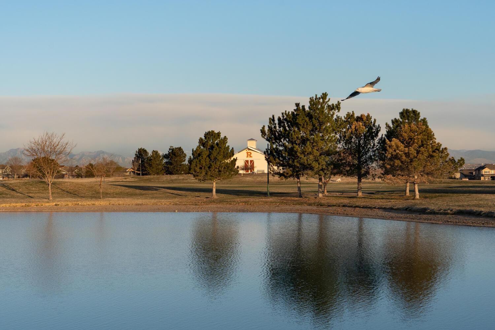
Reunion
13417 E 103rd Pl, Commerce City, CO, 80022
by Oakwood Homes
From $329,900 This is the starting price for available plans and quick move-ins within this community and is subject to change.
- 2-4 Beds
- 2-4.5 Baths
- 933 - 2,768 Sq Ft
- 7 Total homes
- 24 Floor plans
Special offers
Explore the latest promotions at Reunion. to learn more!
Homebuyer Downpayment Assistance
Own your new home with as little as $1,000 cash required to purchase!* Plus, receive up to $25,000* in down payment assistance and a below-market fixed interest rate with this first-of-its-kind, exclusive pilot program.
Hometown Hero Discount
With our Hometown Heroes program, we’re making homeownership even better by beating any Oakwood Homes published incentive by $2,500 just for you. A simple way to give back to those who serve. See if you qualify today!
Community highlights
About Reunion
Reunion is a real hometown and represents a deep appreciation for the past, great opportunities for the future, and a commitment for living every moment to the fullest. This master-planned community is thoughtfully designed to incorporate the best of urban and suburban living with a variety of architecture and amenities that make for masterful living. Reunion is amenity-rich with a 21,000 sq. ft. recreation center fully equipped with a workout facility, gymnasium, multi-purpose areas, and two outdoor pools with interactive water features. Enjoy the 52-acres of parks and lakes, sports fields, picnic facilities, playgrounds, and a lawn amphitheater for movie nights and events. Experience the award-winning Reunion Coffee House, a community centerpiece for connection, entertainment, and a gre...
Available homes
Filters
Floor plans (24)
Quick move-ins (10)
Neighborhood
Community location & sales center
13417 E 103rd Pl
Commerce City, CO 80022
13417 E 103rd Pl
Commerce City, CO 80022
888-615-4478
Amenities
Community & neighborhood
Social activities
- Coffee House
Community services & perks
- HOA fees: Unknown, please contact the builder
Neighborhood amenities
King Soopers
1.55 miles away
15051 E 104th Ave
Mile High Grocery Supply Inc
5.68 miles away
9101 E 89th Ave
King Soopers
5.93 miles away
500 E Bromley Ln
Natural Grocers
5.94 miles away
903 S 8th Ave
Walmart Supercenter
5.99 miles away
60 W Bromley Ln
Buttercreme Cakes
1.14 miles away
16240 E 100th Ave
Walmart Bakery
5.99 miles away
60 W Bromley Ln
La Favorita Foods
6.64 miles away
9330 Brighton Rd
Paper Crane Cake Studio
6.67 miles away
258 S 7th Ave
GNC
6.76 miles away
2237 Prairie Pkwy
Subway
0.45 mile away
18220 E 104th Ave
Del Taco
0.50 mile away
18260 E 104th Ave
SONIC Drive-in
0.63 mile away
10319 Tower Rd
Wendy's
1.26 miles away
15581 E 104th Ave
China Red
1.30 miles away
15550 E 103rd Pl
Reunion Coffee House
0.14 mile away
10601 Reunion Pkwy
Starbucks
0.63 mile away
10339 Tower Rd
Dutch Bros Coffee
1.34 miles away
15431 E 104th Ave
Starbucks
1.55 miles away
15051 E 104th Ave
Starbucks
3.28 miles away
12311 E 104th Ave
Famous Footwear
4.35 miles away
2431 Prairie Center Pkwy
Kohl's
4.42 miles away
2425 Prairie Center Pkwy
Red Wing Shoe Store
4.47 miles away
2239 Prairie Center Pkwy
Ross Dress For Less
4.52 miles away
2275 Prairie Center Pkwy
DICK'S Sporting Goods
4.60 miles away
2269 Prairie Center Pkwy
State House 38
1.25 miles away
15591 E 104th Ave
Tail Feathers
4.38 miles away
11010 E 120th Ave
Chili's
4.51 miles away
2211 Prairie Center Pkwy
Old Chicago Pizza + Taproom
4.60 miles away
2155 Prairie Center Pkwy
Tower Tap & Grill
4.60 miles away
6900 Tower Rd
Please note this information may vary. If you come across anything inaccurate, please contact us.
Nearby schools
Brighton School District No. 27j
Elementary school. Grades PK to 5.
- Public school
- Teacher - student ratio: 1:18
- Students enrolled: 678
9950 Laredo Dr, Commerce City, CO, 80022
720-685-7550
Middle school. Grades 6 to 8.
- Public school
- Teacher - student ratio: 1:19
- Students enrolled: 791
15955 E 101st Way, Commerce City, CO, 80022
720-685-5500
High school. Grades 9 to 12.
- Public school
- Teacher - student ratio: 1:24
- Students enrolled: 1821
12909 E 120th Ave, Henderson, CO, 80640
303-655-8800
Actual schools may vary. We recommend verifying with the local school district, the school assignment and enrollment process.
This listing's information was verified with the builder for accuracy 3 days ago
Discover More Great Communities
Select additional listings for more information
We're preparing your brochure
You're now connected with Oakwood Homes. We'll send you more info soon.
The brochure will download automatically when ready.
Brochure downloaded successfully
Your brochure has been saved. You're now connected with Oakwood Homes, and we've emailed you a copy for your convenience.
The brochure will download automatically when ready.
Way to Go!
You’re connected with Oakwood Homes.
The best way to find out more is to visit the community yourself!


