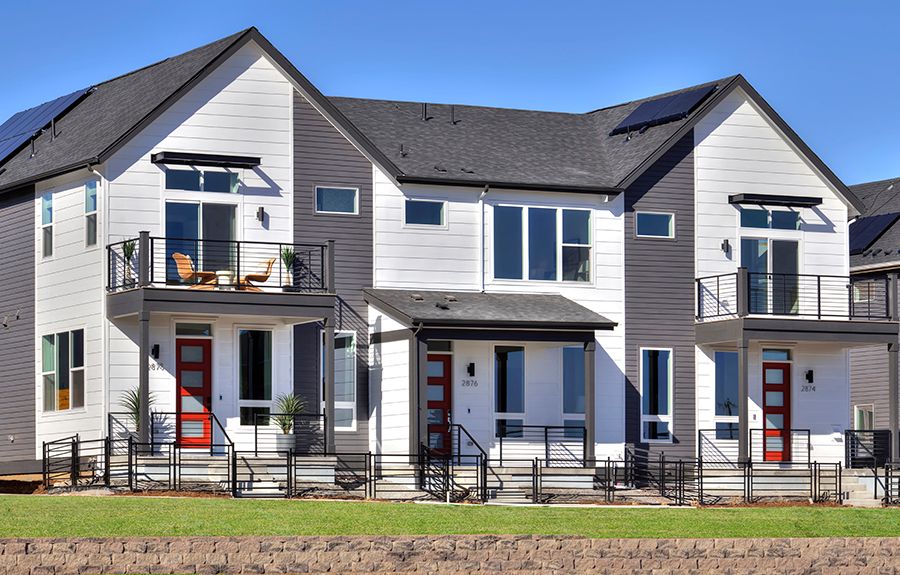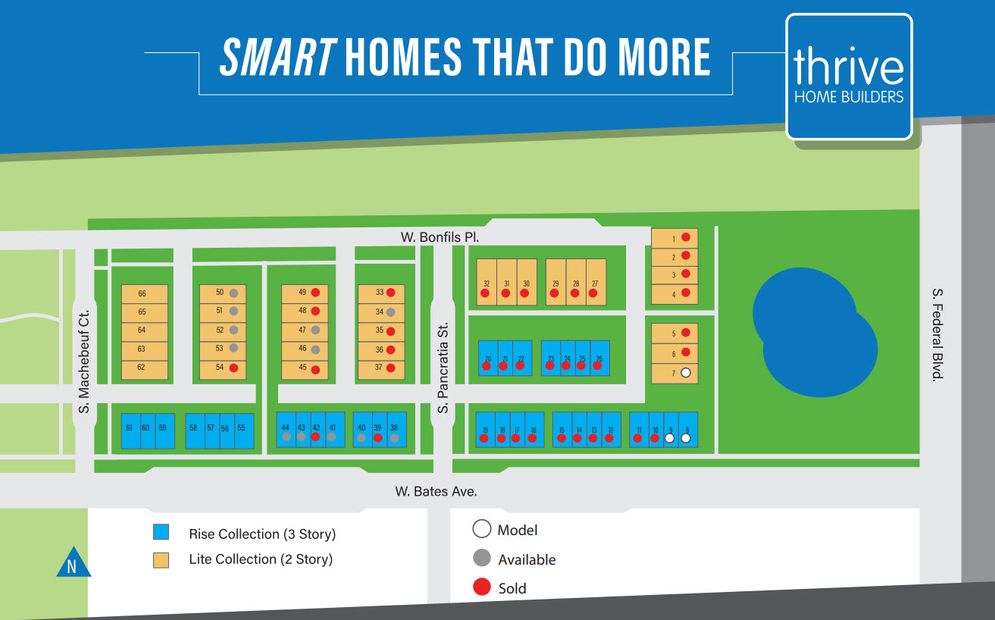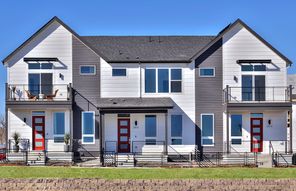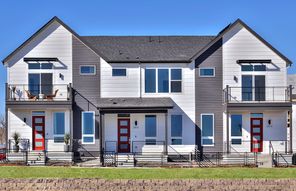Loretto Heights 2-Story
Community by Thrive Home Builders

$539,900 - $614,000
What does this Price Range mean?The Price Range displayed reflects the base price of the homes built in this community.
You get to select from the many different types of homes built by this Builder and personalize your New Home with options and upgrades.

2-Story 1/12
Available homes
Community map for Loretto Heights 2-Story
Buying new construction allows you to select a lot within a community. Contact Thrive Home Builders to discuss availability and next steps.

Overview
Lake
Park
Pond
Trails
Experience the perfect blend of history, culture, and contemporary living at Loretto Heights. Thrive’s Lite Collection offer beautifully designed homes in one of Denver’s most iconic and culturally rich neighborhoods. Thoughtfully crafted for low-maintenance, cost-efficient living, these homes provide long-term savings with lower operating costs—giving you more freedom to enjoy the lifestyle you love.
Stylish and functional, each home features sunlit open floorplans, elegant fireplaces, private balconies, kitchens built for entertaining, and unfinished basements. Striking design elements create a seamless flow into spacious primary suites, where walls of windows illuminate refined finishes and spa-like en-suite bathrooms. All homes also include attached garages and private enclosed yards, offering the perfect balance of urban convenience and private retreat.
Set against the backdrop of Loretto Heights’ historic landmarks, tree-lined streets, and vibrant gathering spaces, these homes are an opportunity to be part of something truly special. Discover a community where the past meets the future, and where thoughtful design and financial peace of mind go hand in hand.
Limited-time incentives available. Contact a Thrive home expert for details.
Neighborhood
Community location & sales center
2878 South Pancratia Street
Denver, CO 80236
2878 South Pancratia Street
Denver, CO 80236
From Downtown Denver & I-25 Take I-25 South Take Exit 207B toward Santa Fe Dr. onto US-85 Take the ramp toward Evans Ave. Turn right onto W. Evans Ave. Turn left onto S. Federal Blvd. Turn right onto W. Bates Ave. From the Denver Tech Center & I-25 Take I-25 North Take exit 201 toward US-285 Turn left onto E. Hampden Ave. Turn right onto S. Federal Blvd. Turn left onto W. Bates Ave.
Nearby schools
Denver Public Schools
Elementary school. Grades PK to 5.
- Public school
- Teacher - student ratio: 1:16
- Students enrolled: 572
3440 W Yale Ave, Denver, CO, 80219
720-424-6560
Middle school. Grades 6 to 8.
- Public school
- Teacher - student ratio: 1:12
- Students enrolled: 416
3005 South Golden Way, Denver, CO, 80227
720-423-9600
High school. Grades 9 to 12.
- Public school
- Teacher - student ratio: 1:12
- Students enrolled: 789
2855 S Lamar St, Denver, CO, 80227
720-423-4300
Actual schools may vary. We recommend verifying with the local school district, the school assignment and enrollment process.
Amenities
Green program
Live Better And Save In A Thrive Energy-Efficient Home
Community & neighborhood
Local points of interest
- Easy access to the Far East Center
- Alameda Square Shopping Center
- Southwest Plaza
- Aspen Grove
- Belmar Shopping District
- Only 8 miles away from Downtown Denver
- Santa Fe Light Rail Station
- Bear Creek
- Clement Park
- RTD/Light Rail Stop
- Hike & Bike Trails
- Lake
- Pond
Health and fitness
- Trails
Community services & perks
- HOA Fees: Unknown, please contact the builder
- Grand Lawn area
- Memorial Garden Park
- Pocket Parks
- Urban Living
- Green Community
- Green/Open Space
- Spectacular mountain views
- Park
Neighborhood amenities
Canada Dry Of Denver
0.65 mile away
2840 S Zuni St
Quality Minerals LLC
0.84 mile away
3340 S Zuni St
Walmart Supercenter
0.98 mile away
2770 W Evans Ave
King Soopers
1.12 miles away
2727 W Evans Ave
Save-A-Lot
1.20 miles away
1951 S Federal Blvd
Walmart Bakery
0.98 mile away
2770 W Evans Ave
Muerdeme
1.15 miles away
3776 S Grove St
San Antonio Fresh Mexican Bakery
1.15 miles away
2007 S Federal Blvd
Walmart Bakery
1.81 miles away
601 Englewood Pkwy
Einstein Bros Bagels
1.83 miles away
697 W Hampden Ave
Bierria El Viejon
0.18 mile away
3000 S Federal Blvd
Four GS Restaurant
0.19 mile away
2788 S Federal Blvd
Hippops
0.72 mile away
3119 W Hampden Ave
135 Chinese Restaurant
0.72 mile away
3494 S Federal Blvd
Scoop Chinese Restaurant
0.72 mile away
3494 S Federal Blvd
Starbucks
1.03 miles away
3500 River Point Pkwy
Sunlite Donuts
1.23 miles away
2186 W Evans Ave
MO MO Milk Tea House
1.36 miles away
3602 River Point Pkwy
Starbucks
1.49 miles away
3650 River Point Pkwy
Starbucks
1.51 miles away
3087 S Sheridan Blvd
Family Dollar
0.19 mile away
2792 S Federal Blvd
The Mother 'hood
0.60 mile away
2902 S Zuni St
Sara Gabriel Inc
0.66 mile away
3400 S Federal Blvd
Colorado Limited
0.70 mile away
2622 S Zuni St
Crescent Moon Snow Shoes
0.78 mile away
3065 S Umatilla St
Longshot Lounge
0.97 mile away
3665 S Federal Blvd
El Sampa Taqueria Bar
1.22 miles away
2321 W Evans Ave
Dog House Tavern
1.27 miles away
3100 S Sheridan Blvd
Bout Time Pub & Grub
1.30 miles away
3580 S Platte River Dr
Chili's
1.53 miles away
3860 River Point Pkwy
Please note this information may vary. If you come across anything inaccurate, please contact us.
Thrive Home Builders has devoted more than three decades to meticulously crafting homes aimed at providing a safe, sustainable haven for families and communities across the Denver Metro Area and Northern Colorado. Your home will be constructed to the highest standards of health and stewardship, ensuring a space where your family can truly thrive. Our independence and local roots empower us to carefully select locations that perfectly match your lifestyle.
Your home-buying journey will mirror our dedication to prioritizing your needs as you embark on the creation of your new home. Get in touch with us today to kick-start your exciting home-buying journey.
For over 30 years, we’ve crafted thoughtfully designed green homes in metro Denver, combining timeless architecture with modern comfort. Our commitment to quality means selecting locally sourced materials and building in sought-after neighborhoods that offer the best of Colorado living. Thrive continues to push the boundaries of innovation, ensuring every home reflects superior craftsmanship, smart design, and a deep connection to the community.
At Thrive Home Builders, being Colorado-owned means more than just having a local address — it means building with heart, purpose, and a deep respect for the place we call home. Our experienced team of green home builders live and work in the same communities we build in, giving us a personal stake in every home we create. We understand the rhythms of Colorado life, so we make sure our green home designed spaces fit seamlessly and efficiently into the state’s active, outdoor-focused lifestyle.
From the first blueprint to the final walkthrough, every step is rooted in our passion for delivering eco-friendly houses that honor Colorado’s character. We collaborate with local tradespeople and partners who share our values, ensuring each of our green homes stands as a reflection of our shared pride in craftsmanship and community.
Take the next steps toward your new home
Loretto Heights 2-Story
Discover More Great Communities
Select additional listings for more information
We're preparing your brochure
You're now connected with Thrive Home Builders. We'll send you more info soon.
The brochure will download automatically when ready.
Brochure downloaded successfully
Your brochure has been saved. You're now connected with Thrive Home Builders, and we've emailed you a copy for your convenience.
The brochure will download automatically when ready.
Way to Go!
You’re connected with Thrive Home Builders.
The best way to find out more is to visit the community yourself!


