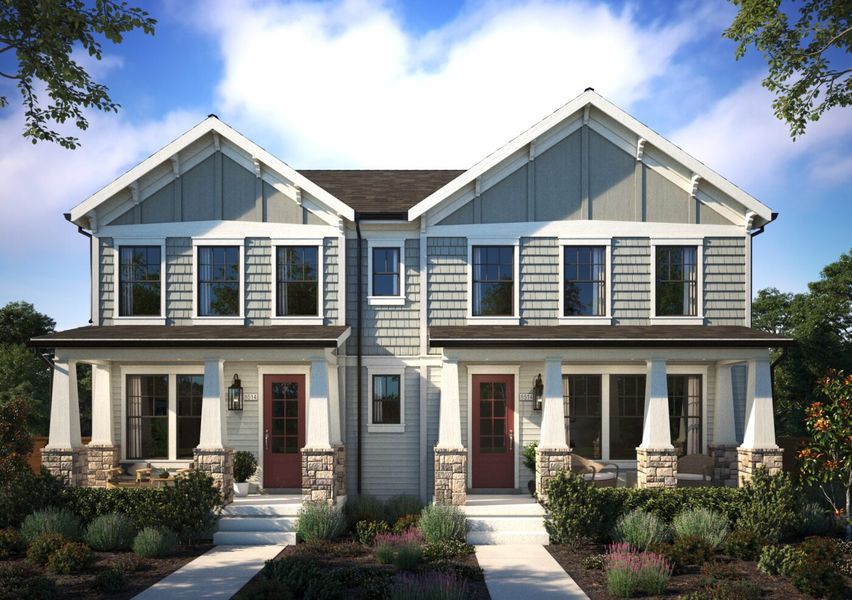













Westerly














Westerly
1778 Peach Avenue, Erie, CO, 80516
by SLC Homes
From $577,900 This is the starting price for available plans and quick move-ins within this community and is subject to change.
This community has HOA fees
- 3-5 Beds
- 2-6.5 Baths
- 2-3 Car garage
- 1,625 - 4,055 Sq Ft
- 15 Total homes
- 13 Floor plans
Community highlights
Community amenities
Club House
Community Center
Park
Playground
Pool
Trails
Views
About Westerly
Located in the Town of Erie, Colorado, Westerly is the ideal place to break free from the City of Denver and connect with a sense of adventure. The 800-acre master-planned community will consist of approximately 3,000 homes featuring diverse designs in a traditional neighborhood setting. It will include a variety of trails, as well as expansive views of Longs Peak and the entire Front Range. More than 30% of the community will be undeveloped open spaces. A community village center is planned, which is expected to include a mixture of restaurants, shops, and services within more than 200,000 square feet of retail space. In addition, Westerly will feature gathering areas for fitness and outdoor recreation, including swimming pools, great lawn, and various play areas, pickleball courts, dog ...
Available homes
Filters
Floor plans (13)
Quick move-ins (15)
Neighborhood
Community location
1778 Peach Avenue
Erie, CO 80516
1778 Peach Ave
Erie, CO 80516
888-707-4211
I-25 to Erie Parkway. Go approximately 2 miles West to the intersection of County Road 5 & Erie Parkway, and the community will be on your left. South of Erie Parkway.
Amenities
Community & neighborhood
Local points of interest
- Views
Social activities
- Club House
Health and fitness
- Pool
- Trails
Community services & perks
- HOA fees: Yes, please contact the builder
- Playground
- Park
- Community Center
Neighborhood amenities
King Soopers
2.77 miles away
1891 State Highway 7
Costco Wholesale
3.82 miles away
16375 Washington St
Safeway
5.03 miles away
3333 Arapahoe Rd
Las Montanas Market
5.20 miles away
111 S Public Rd
Dacono Discount Grocery
5.30 miles away
913 Carbondale Dr
DPS Sweet Life
1.97 miles away
235 Cheeseman St
Faith Bakery LLC
2.86 miles away
3160 Village Vista Dr
Smallcakes Cupcakery
2.90 miles away
16810 Sheridan Pkwy
Cherry on Top Bakery
3.53 miles away
16607 Washington St
Nick-N-Willy's Pizza
1.60 miles away
679 Lehigh Cir
B & B Restaurant Inc
1.76 miles away
51 Erie Pkwy
La Casona Del
1.76 miles away
51 Erie Pkwy
The Dugout Grill & Bar
1.85 miles away
149 S Briggs St
24 Carrot Bistro
1.97 miles away
578 Briggs St
Fox Dog Coffee
1.97 miles away
515 Briggs St
Starbucks
1.97 miles away
690 Mitchell Way
Ziggi's Coffee
1.97 miles away
3450 State Highway 52
Starbucks
2.77 miles away
1891 State Highway 7
Java Island
2.85 miles away
3180 Village Vista Dr
Endurance Race Series
1 mile away
3220 Erie Pkwy
Nizo Wear
2.78 miles away
1243 Tyler Pl
Spacekitten Enterprises
2.88 miles away
123 Kolar Ct
Duluth Trading Co
3.53 miles away
16557 Washington St
DICK'S Sporting Goods
3.59 miles away
16521 Washington St
The Dugout Grill & Bar
1.85 miles away
149 S Briggs St
Piripi
1.97 miles away
615 Briggs St
Blake's Taphouse
2.84 miles away
16860 Sheridan Pkwy
Lazy Dog-Erie
2.91 miles away
3100 Village Vista Dr
Chili's
3.63 miles away
16507 Washington St
Please note this information may vary. If you come across anything inaccurate, please contact us.
Nearby schools
St. Vrain Valley School District No. Re1j
Elementary school. Grades PK to 5.
- Public school
- Teacher - student ratio: 1:18
- Students enrolled: 607
2000 Mountain View Blvd, Erie, CO, 80516
720-890-3995
Elementary school. Grades PK to 5.
- Public school
- Teacher - student ratio: 1:15
- Students enrolled: 390
4137 County Line Rd, Erie, CO, 80516
303-828-3395
Middle school. Grades 6 to 8.
- Public school
- Teacher - student ratio: 1:19
- Students enrolled: 731
650 Main St, Erie, CO, 80516
303-828-3391
High school. Grades 9 to 12.
- Public school
- Teacher - student ratio: 1:23
- Students enrolled: 1754
3180 County Road 5, Erie, CO, 80516
303-828-4213
Actual schools may vary. We recommend verifying with the local school district, the school assignment and enrollment process.
Discover More Great Communities
Select additional listings for more information
We're preparing your brochure
You're now connected with SLC Homes. We'll send you more info soon.
The brochure will download automatically when ready.
Brochure downloaded successfully
Your brochure has been saved. You're now connected with SLC Homes, and we've emailed you a copy for your convenience.
The brochure will download automatically when ready.
Way to Go!
You’re connected with SLC Homes.
The best way to find out more is to visit the community yourself!


























