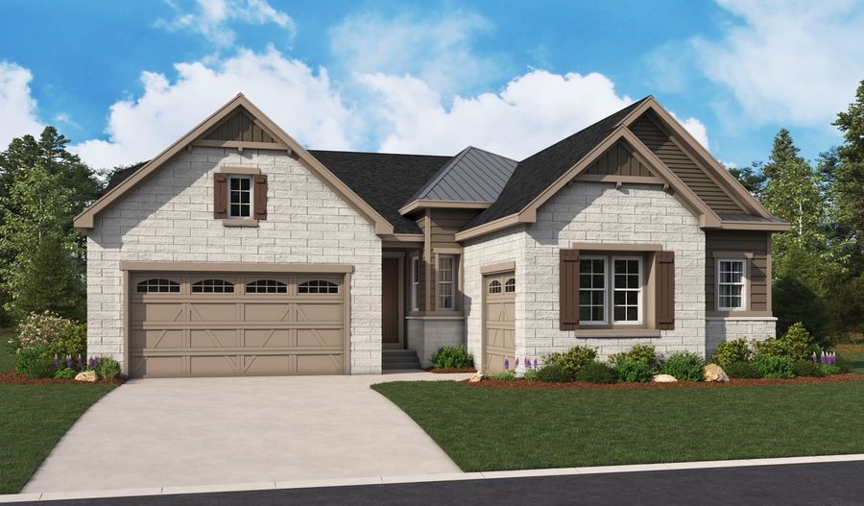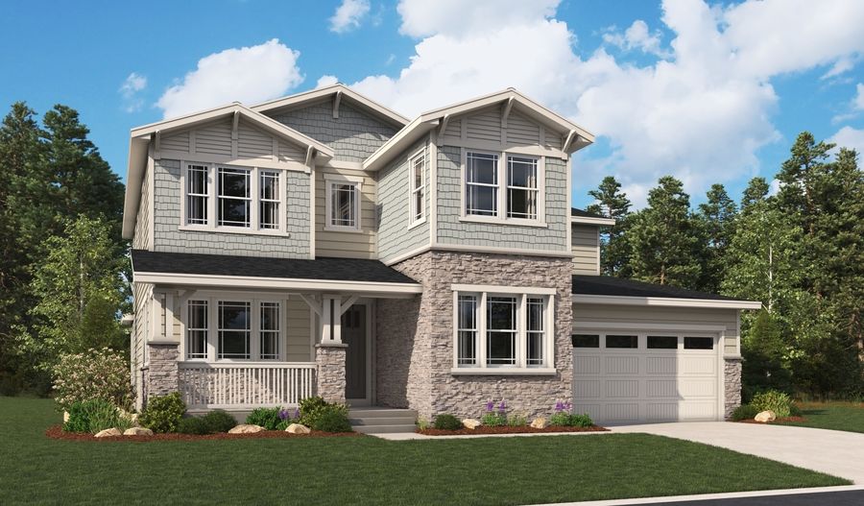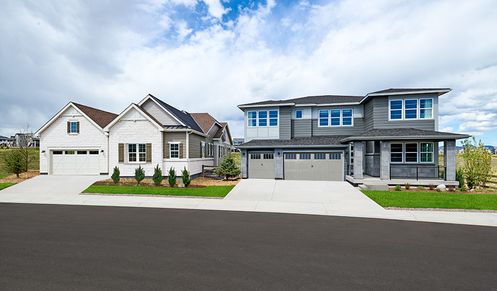
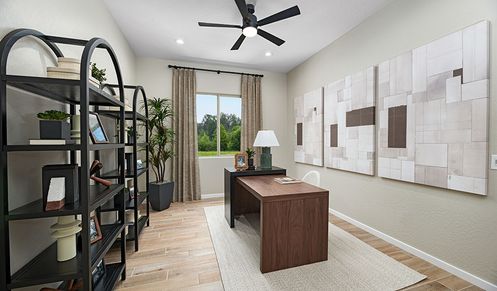
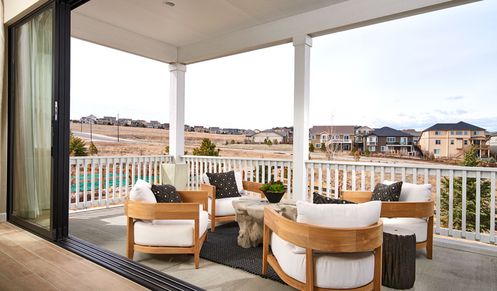
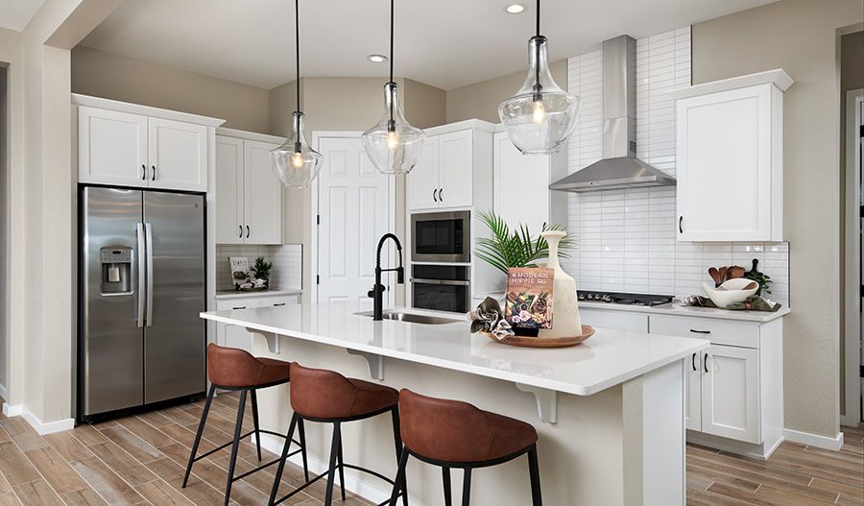

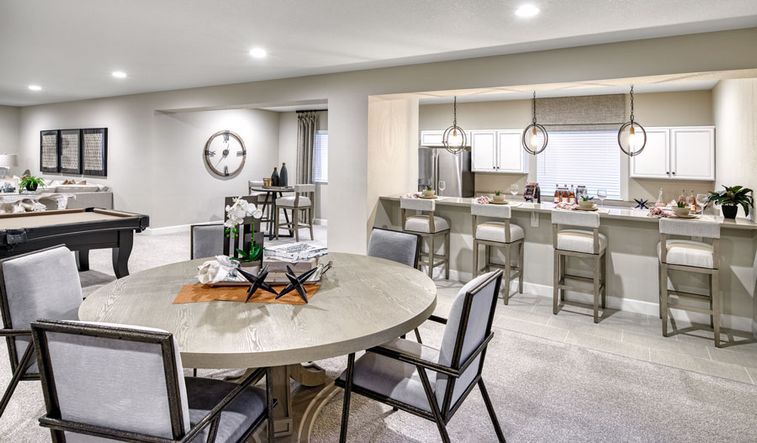
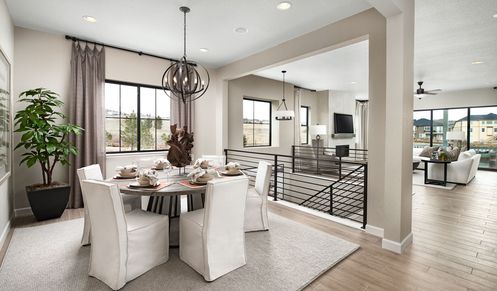
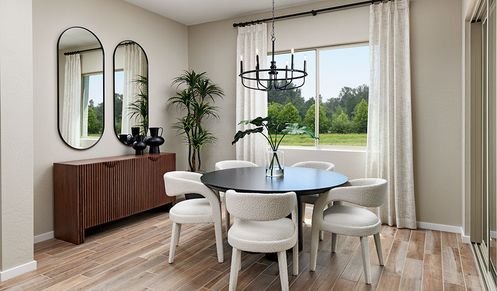
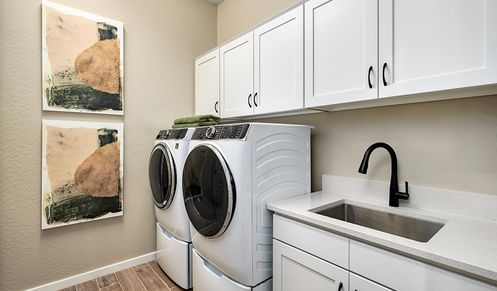

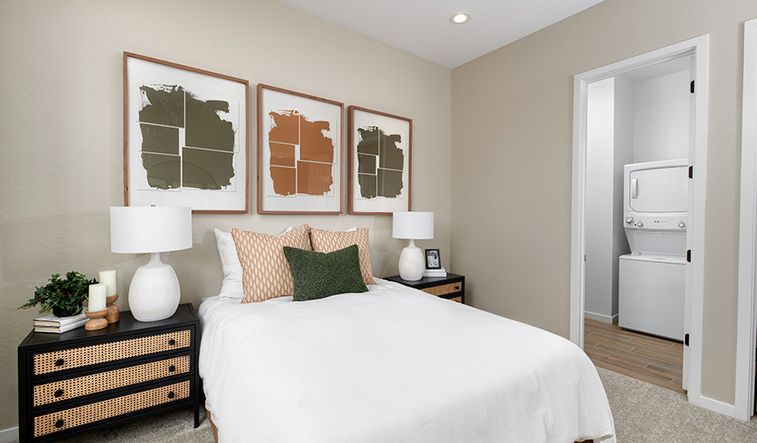
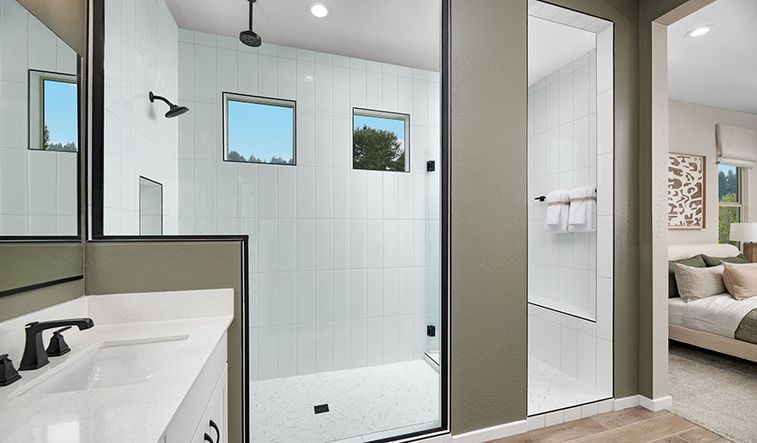
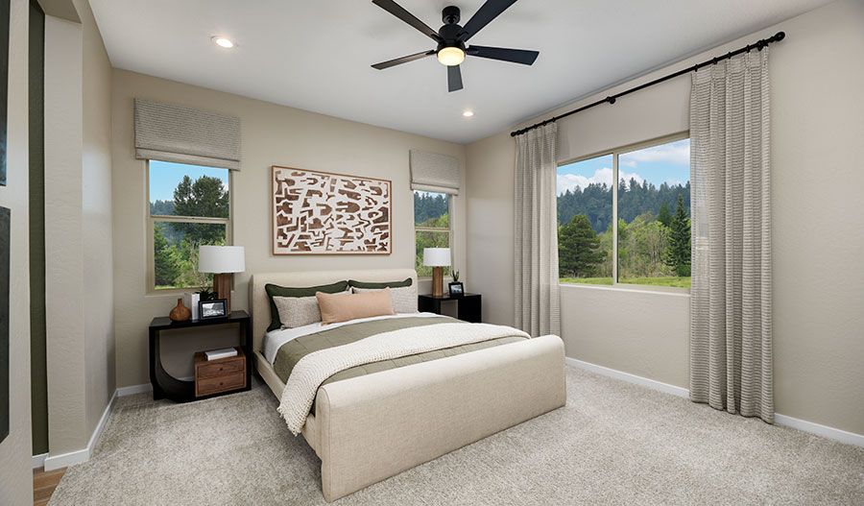

Peakview at Ascent Village
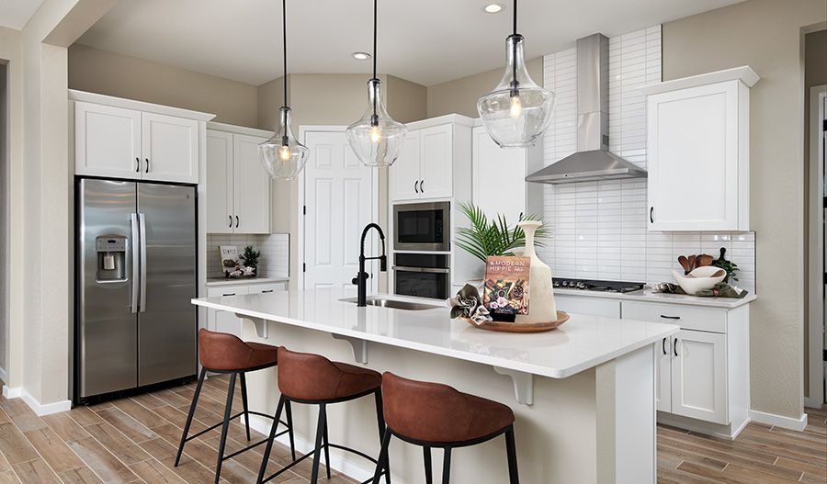
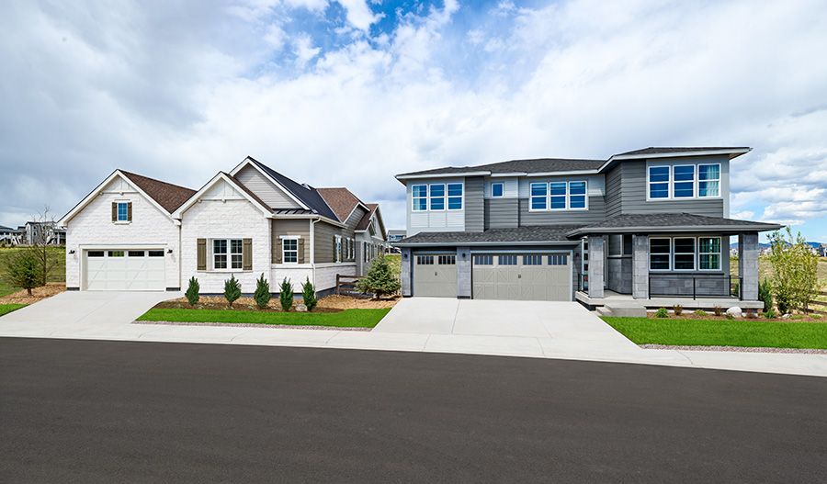

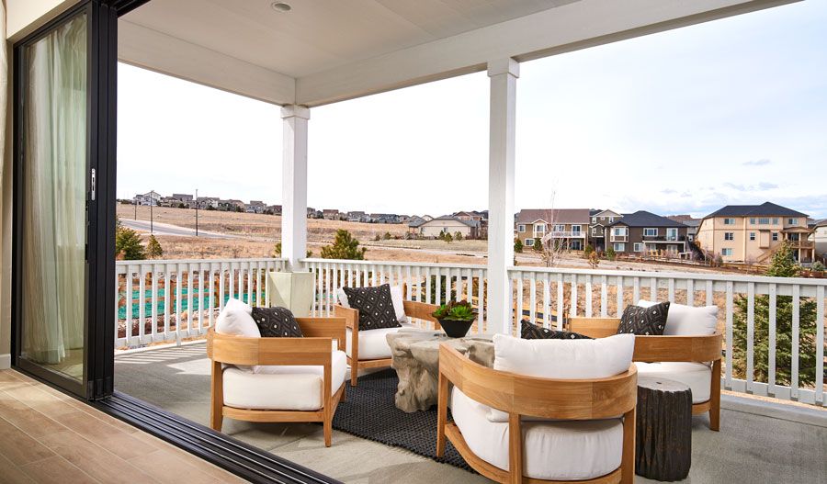

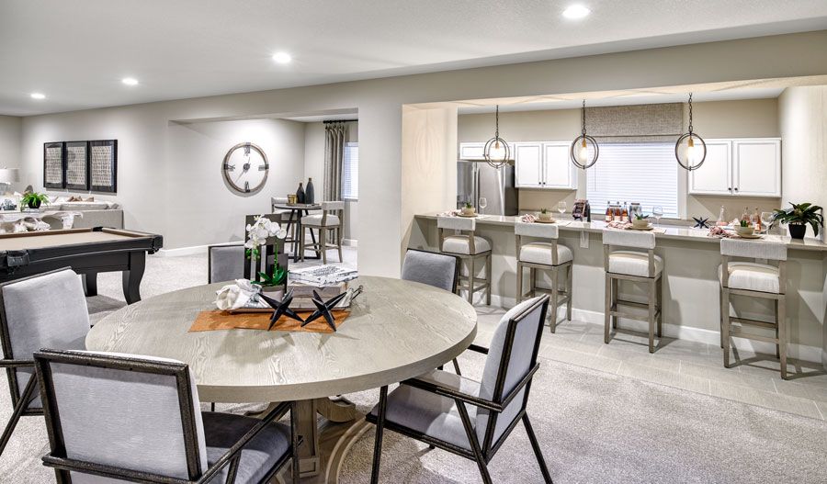
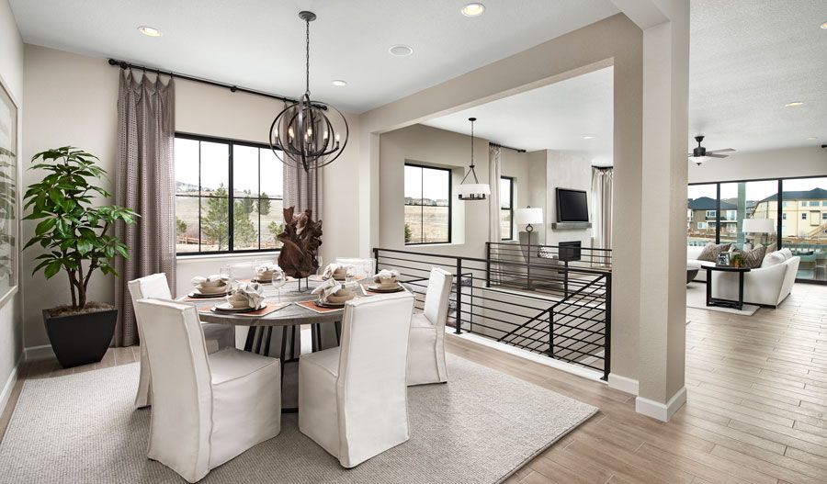
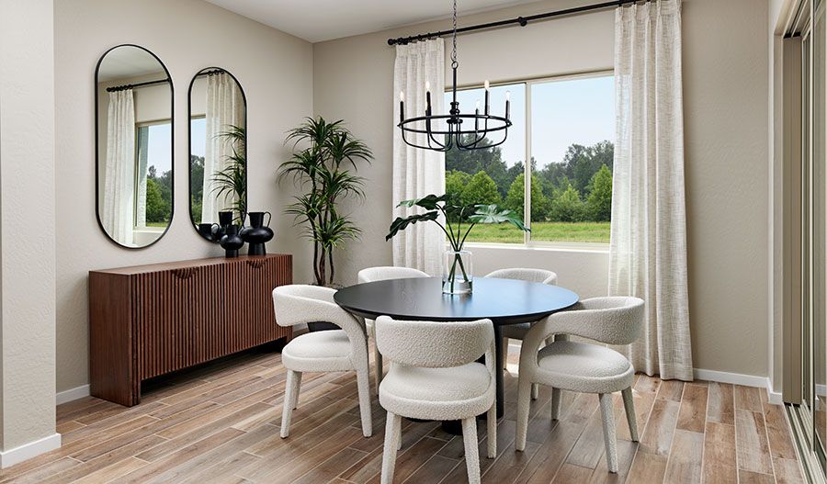
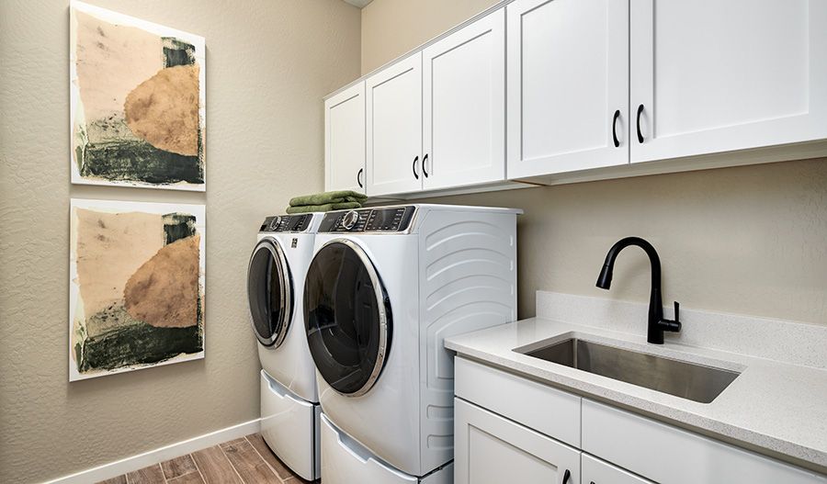


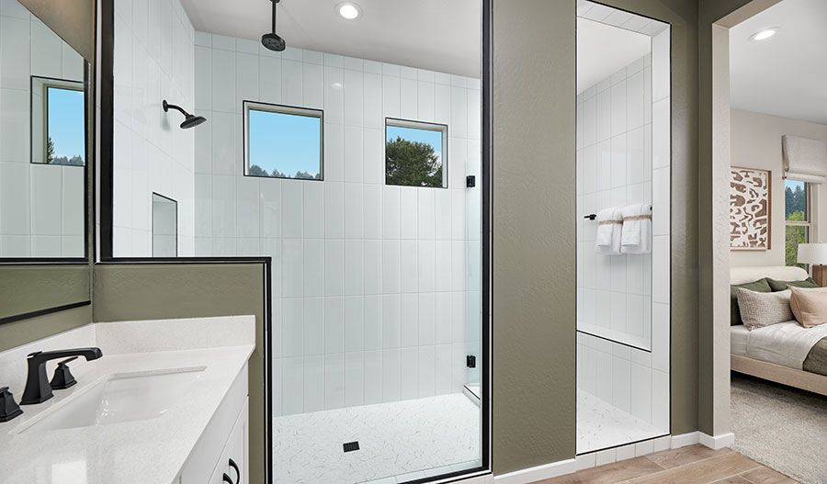
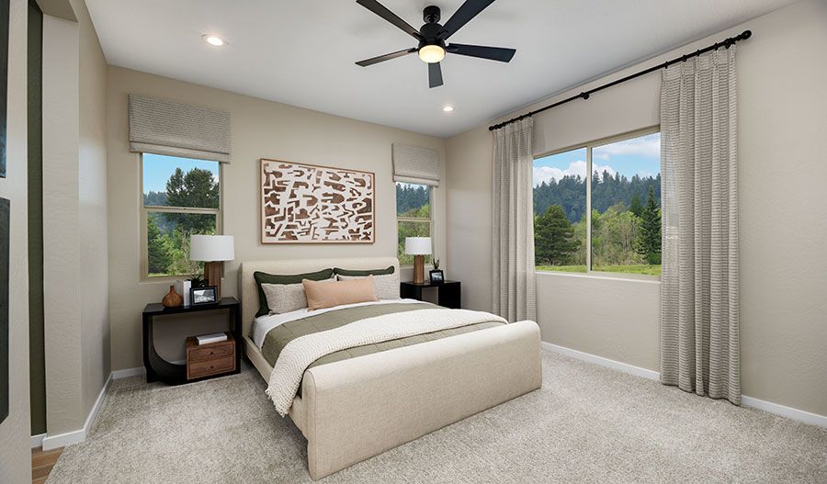
Peakview at Ascent Village
8899 Yellowcress Street, Littleton, CO, 80125
by Richmond American Homes 201 Trustbuilder reviews
From $959,950 This is the starting price for available plans and quick move-ins within this community and is subject to change.
- 3-6 Beds
- 2-6 Baths
- 3 Car garage
- 4,290 - 6,440 Sq Ft
- 3 Total homes
- 4 Floor plans
Special offers
Explore the latest promotions at Peakview at Ascent Village. to learn more!
Get today's best offers...
fixed rate or up to $75K in Flex Funds!
Denver Homes of the Week
See this week's hot homes!
8 Credit Score Management Tips
Download our FREE guide & stay on the path to healthy credit.
Community highlights
Community amenities
Golf Course
Lake
Park
Playground
Pool
About Peakview at Ascent Village
Introducing Peakview at Ascent Village, a vibrant new Littleton community! Homebuyers will find an impressive selection of ranch and two-story floor plans from our Aspire(tm) Collection, each home boasting luxury features, designer-curated details and 3-car garages. This neighborhood is located near Roxborough and Chatfield State Parks, two prime destinations for outdoor recreation. Residents can also appreciate an abundance of master-planned amenities, including a pool, fitness center, coffee shop and brewery. Homes with finished basements are available!
Available homes
Filters
Floor plans (4)
Quick move-ins (3)
Community map for Peakview at Ascent Village

Browse this interactive map to see this community's available lots.
Neighborhood
Community location & sales center
8899 Yellowcress Street
Littleton, CO 80125
8899 Yellowcress Street
Littleton, CO 80125
888-331-4368
From CO-470, West take Exit 17 for US-85 South. Turn left onto US-85 S. Take the Titan Parkway exit and turn right onto Titan. Turn left onto Moore Road and continue onto Waterton Road. Turn left onto San Antonio street and then right onto Yellowcress Street. Community is ahead.
Amenities
Community & neighborhood
Local points of interest
- Lake
Social activities
- Denver Botanic Gardens - Chatfield Farms
- Highlands Ranch Golf Club
Health and fitness
- Children's Hospital South Campus
- Fitness center
- Littleton Adventist Hospital
- Golf Course
- Pool
Community services & perks
- Playground
- Park
Neighborhood amenities
Safeway
2.39 miles away
8355 N Rampart Range Rd
King Soopers
3.35 miles away
2205 W Wildcat Reserve Pkwy
Natural Grocers
4.17 miles away
1265 Sergeant Jon Stiles Dr
Safeway
4.46 miles away
9255 S Broadway
King Soopers
5.46 miles away
4000 Red Cedar Dr
Mr Brown's Cookie Shack
0.80 mile away
9503 Palmer Lake Ave
Natural Brokers Inc
2.84 miles away
10533 Paint Pl
Wham Bam, Thank You Pam! Baked Goods
4.17 miles away
9228 Dorchester St Metro Denver Farmers Market
Bundt Shoppe Inc
4.24 miles away
9315 Dorchester St
Einstein Bros Bagels
4.46 miles away
9249 S Broadway
Mr Brown's Cookie Shack
0.80 mile away
9503 Palmer Lake Ave
Domino's
2.32 miles away
8351 N Rampart Range Rd
Jp's Asian Bistro
2.32 miles away
8351 N Rampart Range Rd
Waterton Tavern
2.35 miles away
8361 N Rampart Range Rd
Subway
2.38 miles away
8357 N Rampart Range Rd
Atlas Coffees
1.19 miles away
8155 Piney River Ave
Oak Coffee & Juice Bar
2.35 miles away
8361 N Rampart Range Rd
Starbucks
2.44 miles away
8335 N Rampart Range Rd
Starbucks
3.35 miles away
2205 W Wildcat Reserve Pkwy
Starbucks
4.05 miles away
9135 Commerce Center Cir
Target
4.32 miles away
1265 SGT Jon Stiles Dr
Premier Bride of Colorado
5.46 miles away
10705 Briarglen Cir
Polo Reserve
5.93 miles away
4400 W Mineral Ave
T.J. Maxx
6.02 miles away
9579 S University Blvd
Shirt Off My Back Outlet Store
6.22 miles away
400 E Mineral Ave
Waterton Tavern
2.35 miles away
8361 N Rampart Range Rd
On The Rocks Bar & Grill
3.64 miles away
10850 Sundown Trl
Indulge Highlands Ranch
4.13 miles away
1601 Mayberry Dr
Indulge Wine Bar
4.13 miles away
1601 Mayberry Dr
Buffalo Wild Wings
4.17 miles away
980 Sergeant Jon Stiles Dr
Please note this information may vary. If you come across anything inaccurate, please contact us.
Schools near Peakview at Ascent Village
Douglas County School District
Ranch View Middle School
Middle school. Grades 7 to 8.
Public school
Teacher - student ratio: 1:17
Students enrolled: 822
303-387-2300
1731 W Wildcat Reserve Pkwy, Hghlnds Ranch, CO, 80129
Roxborough Primary School
Elementary school. Grades KG to 2.
Public school
Teacher - student ratio: 1:17
Students enrolled: 360
303-387-6000
8000 Village Cir W, Littleton, CO, 80125
GreatSchools ratings are provided by GreatSchools.org and are for reference only. Ratings may not be available for all schools. Please verify school assignments and details with the local school district.
What sets Richmond American Homes companies apart from other leading homebuilders? Many will say it's the inspired floor plans, incredible included features, quality construction and unwavering commitment to customer satisfaction. Although these all play a role, personalization is what truly makes the difference. The company may have built more than 210,000 homes over the last 40+ years, but each one turns out anything but cookie cutter!
How do we make each Richmond American home unique? By offering homebuyers who build a new home from the ground up the opportunity to choose from hundreds of fixture and finish options at our innovative Home Gallery™ design centers across the country. From the kitchen cabinets and countertops to the surround sound, there are countless opportunities to tailor the floor plans, along with seasoned advice to assist customers every step of the way.
The Richmond American Homes companies have homebuilding operations in several states, including Arizona, California, Colorado, Florida, Idaho, Maryland, Nevada, Oregon, Pennsylvania, Utah, Virginia and Washington. With an impressive lineup of ranch, two-story and three-story floor plans, and several sought-after home collections available, there are options that appeal to a wide range of homebuyers at a variety of price points. Customers can also take advantage of the one-stop shopping convenience offered by Richmond American’s affiliates, HomeAmerican Mortgage Corporation, American Home Insurance Agency, Inc. and American Home Title and Escrow Company. Together, these companies offer a streamlined homebuying experience from start to finish. Discover your dream home—and make it your own—today!
TrustBuilder reviews
More communities by Richmond American Homes
This listing's information was verified with the builder for accuracy 2 days ago
Discover More Great Communities
Select additional listings for more information
We're preparing your brochure
You're now connected with Richmond American Homes. We'll send you more info soon.
The brochure will download automatically when ready.
Brochure downloaded successfully
Your brochure has been saved. You're now connected with Richmond American Homes, and we've emailed you a copy for your convenience.
The brochure will download automatically when ready.
Way to Go!
You’re connected with Richmond American Homes.
The best way to find out more is to visit the community yourself!
