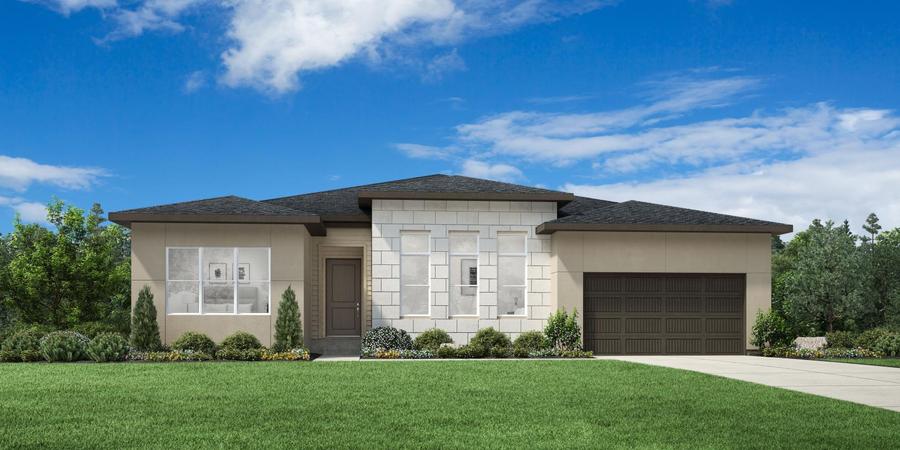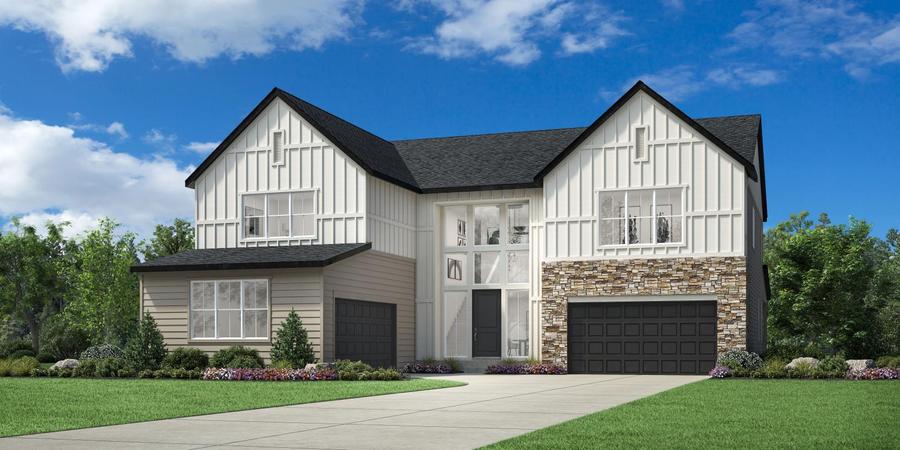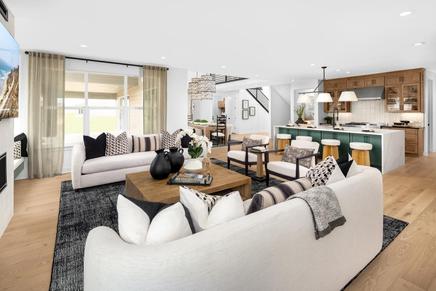
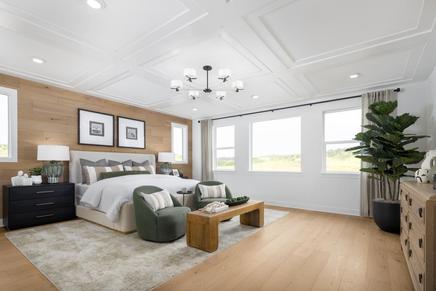
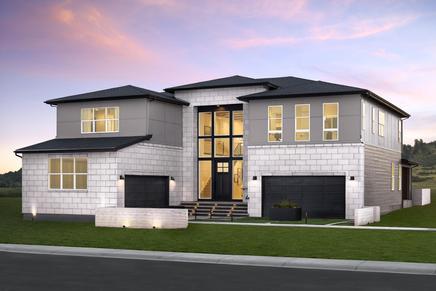
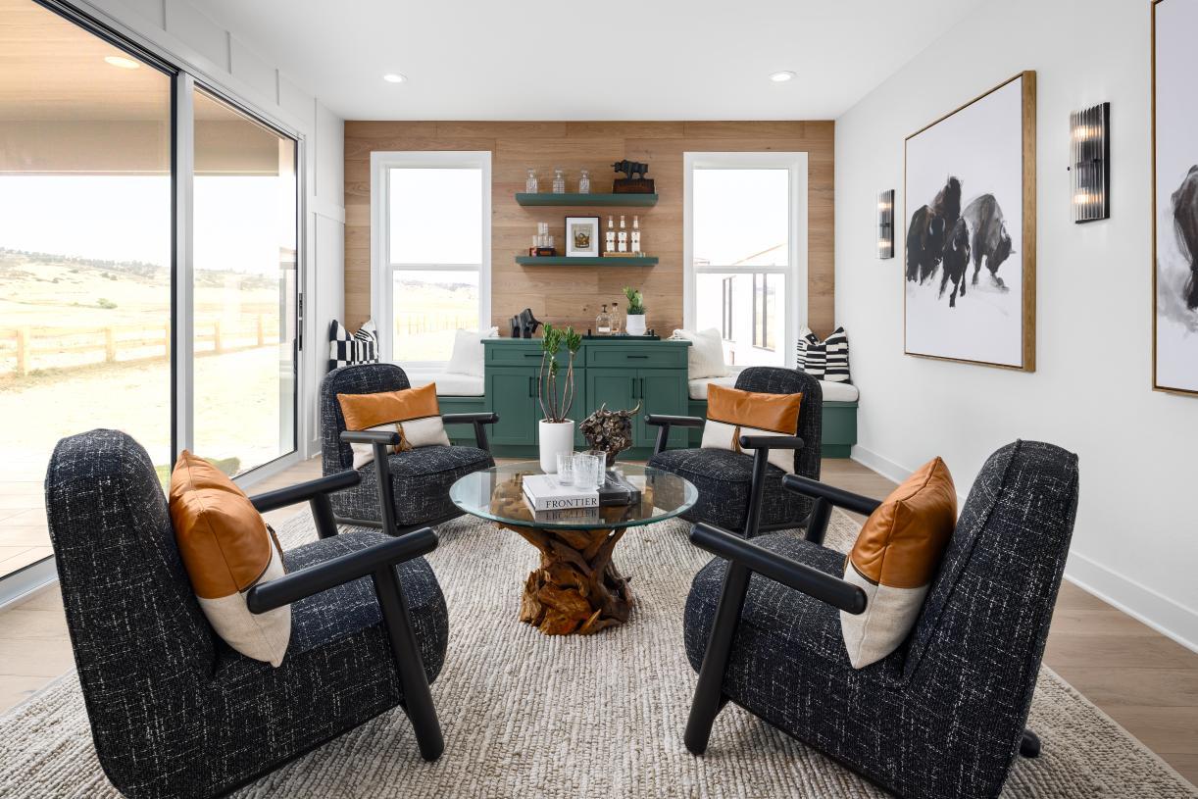
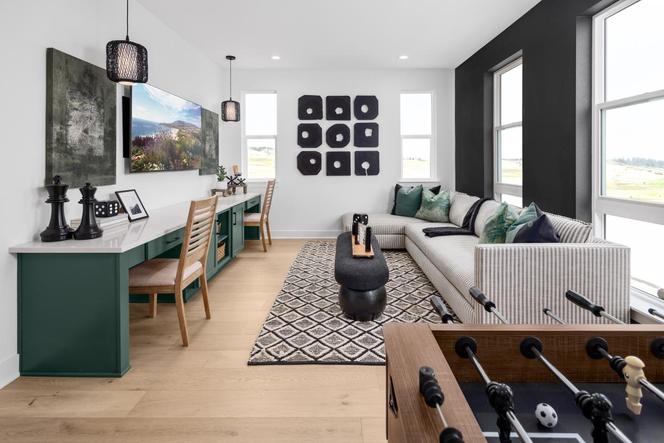
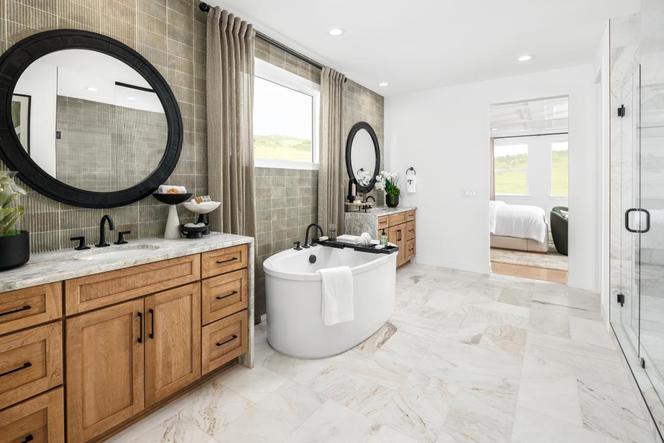
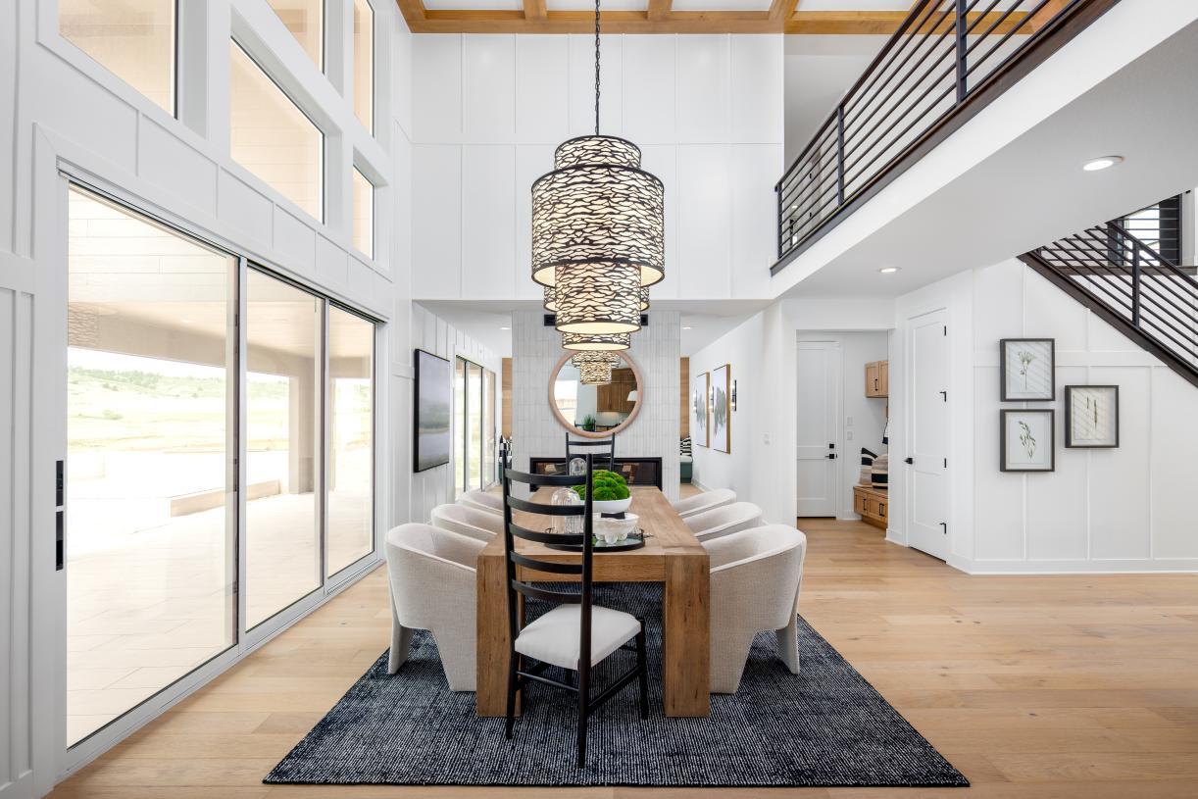
Riano Ridge - Summit Collection
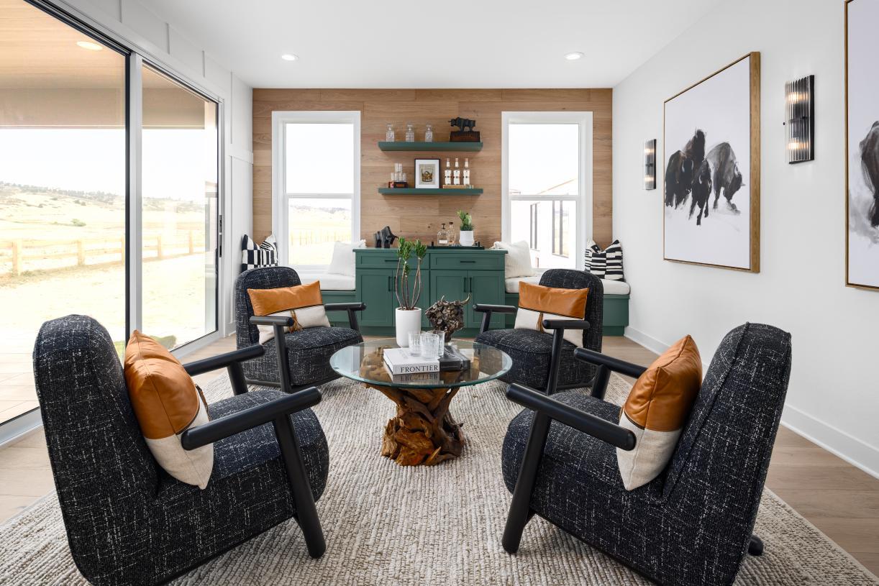
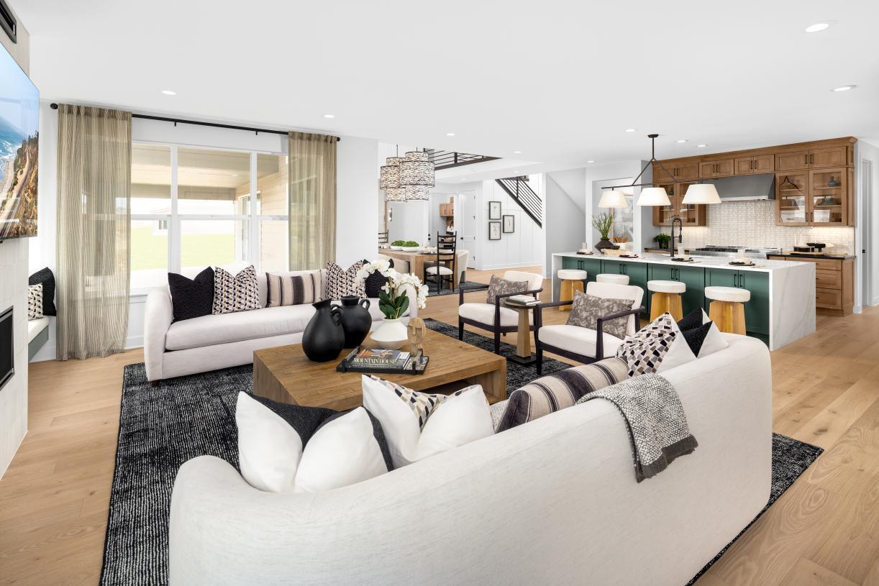
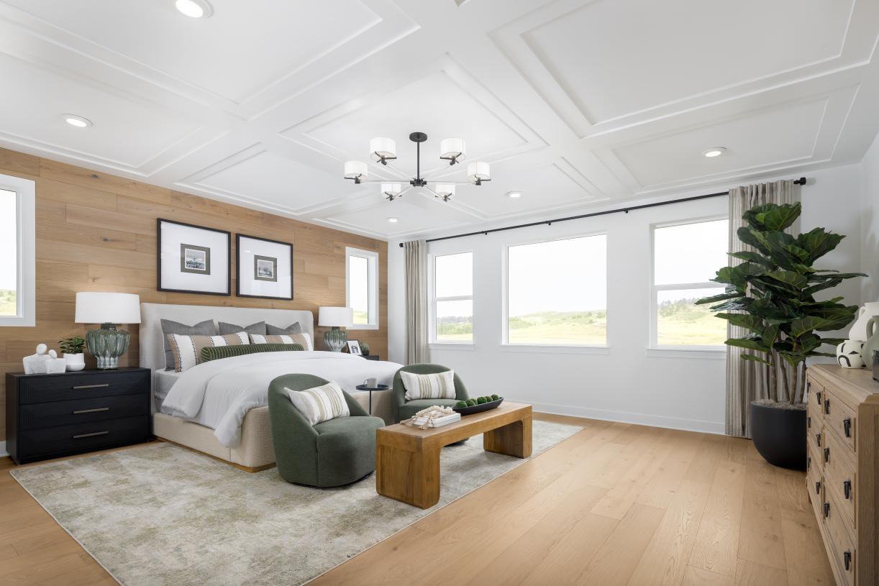
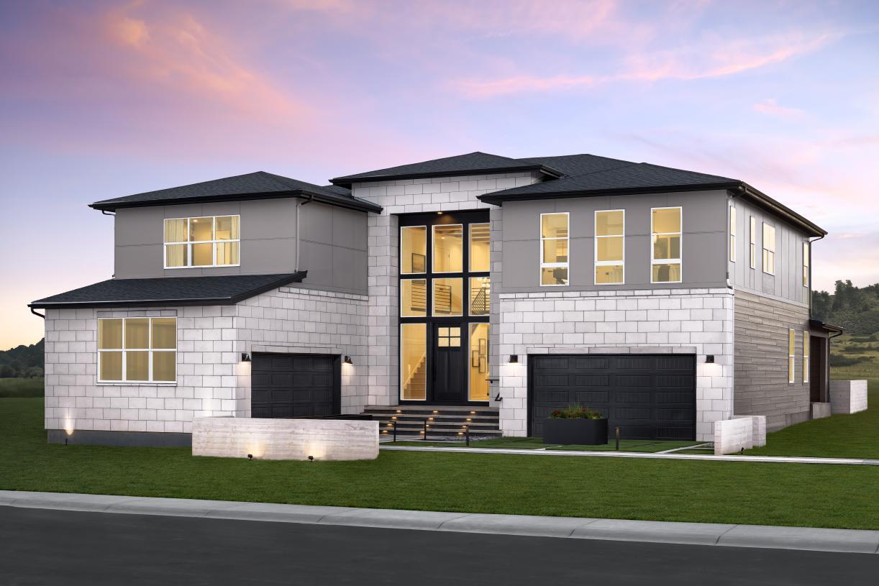
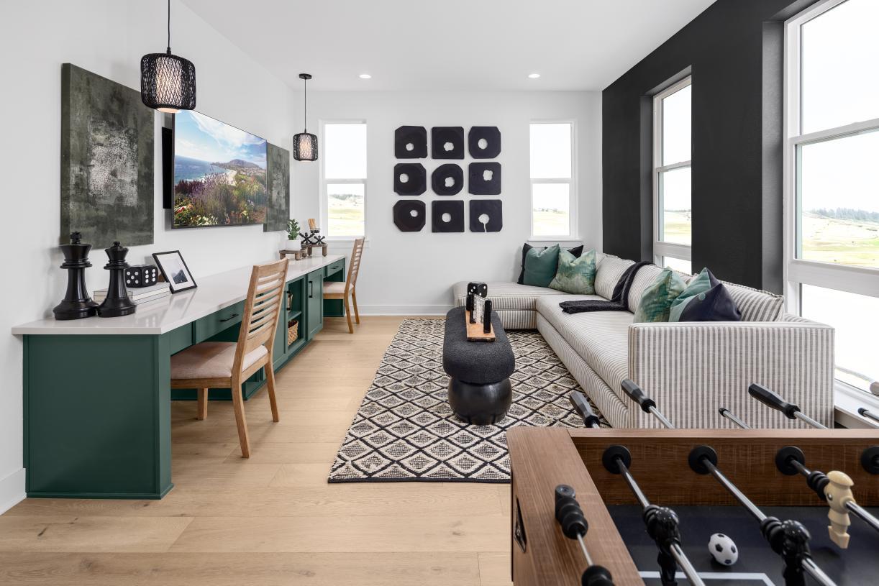
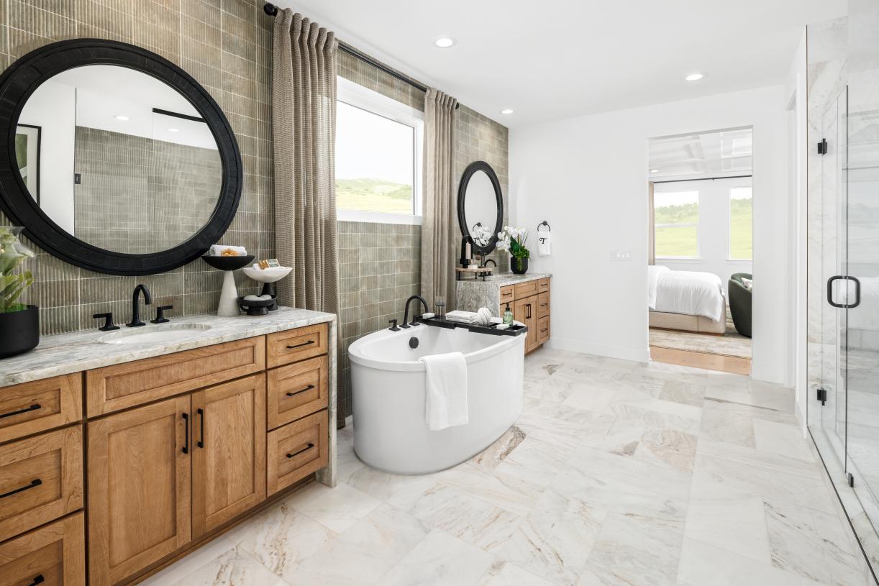
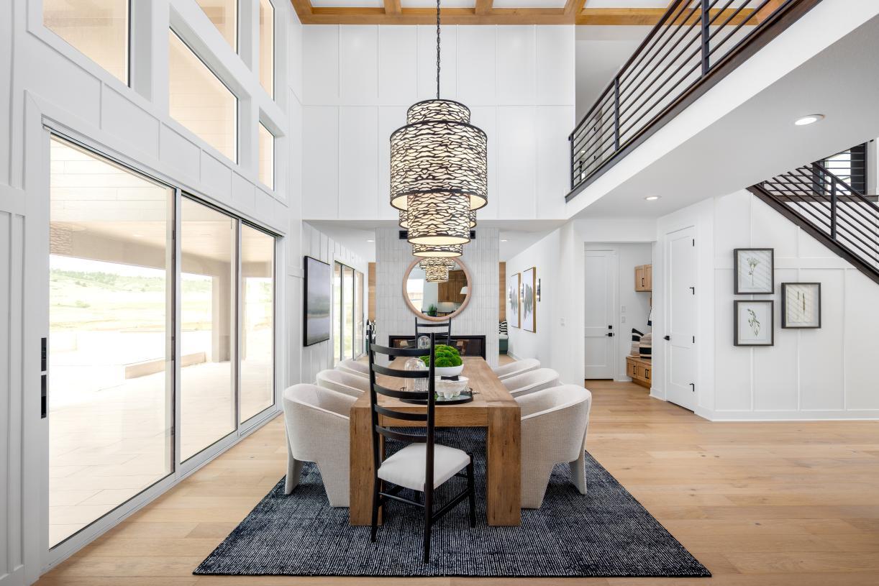
Riano Ridge - Summit Collection
3109 Westcliff Dr, Loveland, CO, 80538
by Toll Brothers
From $881,995 This is the starting price for available plans and quick move-ins within this community and is subject to change.
- 4-5 Beds
- 4.5-6.5 Baths
- 3-4 Car garage
- 3,358 - 4,821 Sq Ft
- 4 Total homes
- 4 Floor plans
Special offers
Explore the latest promotions at Riano Ridge - Summit Collection. to learn more!
Toll Brothers National Sales Event
Your perfect home is waiting for you. Unlock exclusive savings on select homes during Toll Brothers National Sales Event, 1/24-2/8/26.* Talk to an expert for details.
Community highlights
Community amenities
Park
Pool
About Riano Ridge - Summit Collection
Come home to Riano Ridge - Summit Collection, featuring spacious new luxury homes in Loveland, CO. Choose from a selection of five beautiful single- and two-story home designs with 3,353 4,814 square feet, 4 5 bedrooms, 4.5 5.5 bathrooms, and 3- to 4-car garages. With the ability to select from a wide array of spectacular personalization options at the Toll Brothers Design Studio, you can ensure that your unique style shines through in every room. Just beyond your door, a refreshing pool and cabana offer wonderful spaces to gather with friends and neighbors. Close to lovely Boedecker Lake, lively Mehaffey Park, and a variety of shopping, dining, and entertainment, Riano Ridge - Summit Collection is an ideal home base.
Green program
Toll Green - Reducing environmental impact and providing energy savings & comfort.
More InfoAvailable homes
Filters
Floor plans (4)
Quick move-ins (4)
Neighborhood
Community location & sales center
3109 Westcliff Dr
Loveland, CO 80538
3109 Westcliff Dr
Loveland, CO 80538
888-403-6317
Amenities
Community & neighborhood
Health and fitness
- Pool
Community services & perks
- HOA fees: Unknown, please contact the builder
- Build to order with opportunity to personalize or move in quickly with a designer appointed home
- Located one hour from Downtown Denver and just 45 minutes from Estes Park and other Rocky Mountain destinations
- Within walking distance of sixty-four-acre Mehaffey Park, featuring tennis courts, a skate park, and more
- Miles of trails and open space with mountain views and plenty of nearby shopping and dining options
- Choose from four beautiful home designs and personalize every space to suit your lifestyle at the Toll Brothers Design Studio
- Park
Nearby schools
Thompson School District R-2j
High school. Grades 9 to 12.
- Public school
- Teacher - student ratio: 1:20
- Students enrolled: 1525
920 W 29th St, Loveland, CO, 80538
970-613-5200
Actual schools may vary. We recommend verifying with the local school district, the school assignment and enrollment process.
With its 50+ years of experience building luxury homes, its national presence, and its status as a publicly traded Fortune 500 company, Toll Brothers holds a prominent place in the industry with seasoned leadership and strong trade partners. You can trust that with Toll Brothers, you are choosing the best in the business, and our impeccable standards are reflected in every home we build. The Company was founded in 1967 and became a public company in 1986. Its common stock is listed on the New York Stock Exchange under the symbol “TOL.” The Company serves first-time, move-up, empty-nester, active-adult, and second-home buyers, as well as urban and suburban renters. Toll Brothers builds in 24 states as well as in the District of Columbia. The Company operates its own architectural, engineering, mortgage, title, land development, golf course development, smart home technology, and landscape subsidiaries. The Company also operates its own lumber distribution, house component assembly, and manufacturing operations.
This listing's information was verified with the builder for accuracy 3 days ago
Discover More Great Communities
Select additional listings for more information
We're preparing your brochure
You're now connected with Toll Brothers. We'll send you more info soon.
The brochure will download automatically when ready.
Brochure downloaded successfully
Your brochure has been saved. You're now connected with Toll Brothers, and we've emailed you a copy for your convenience.
The brochure will download automatically when ready.
Way to Go!
You’re connected with Toll Brothers.
The best way to find out more is to visit the community yourself!




