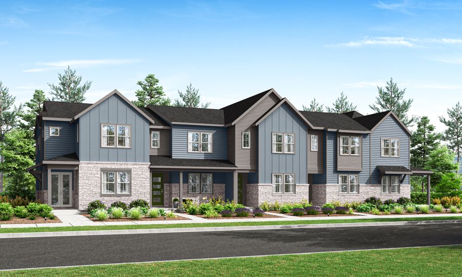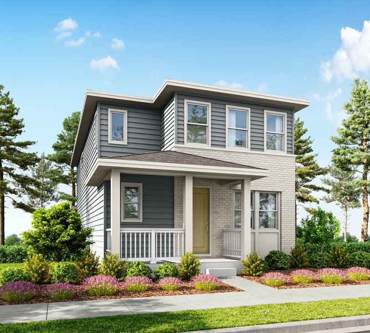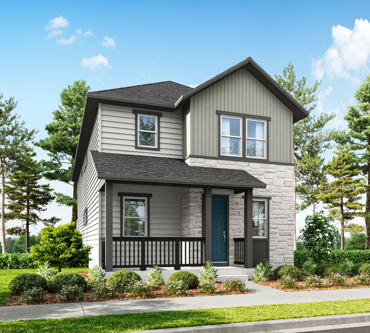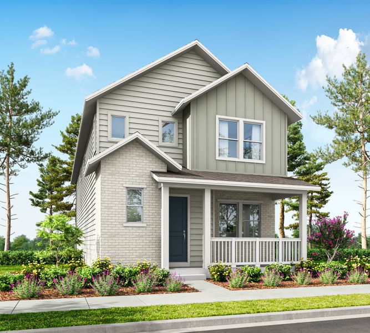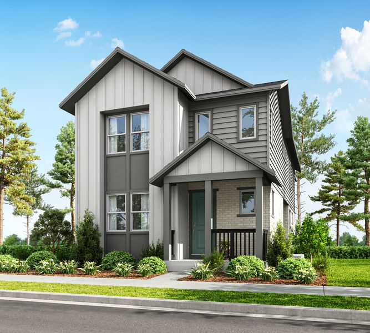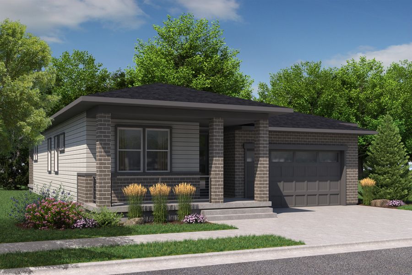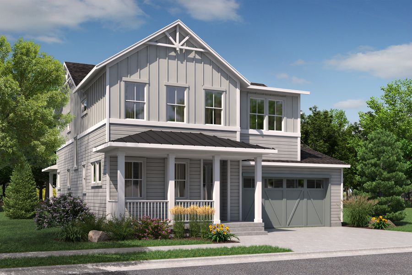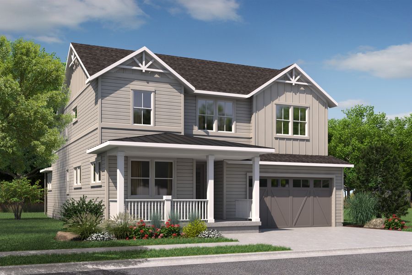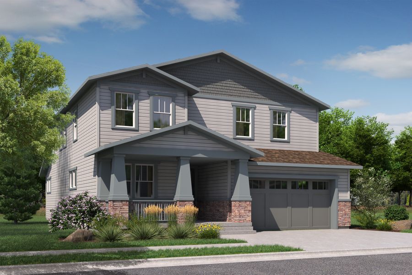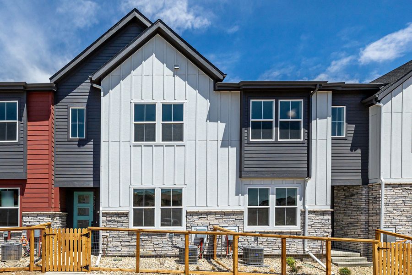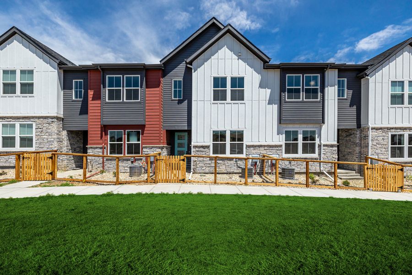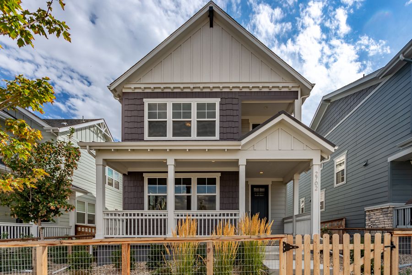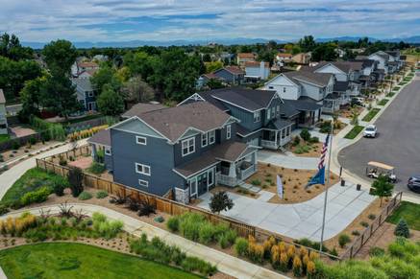
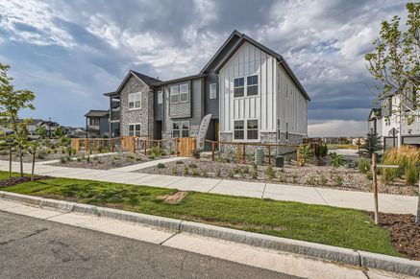
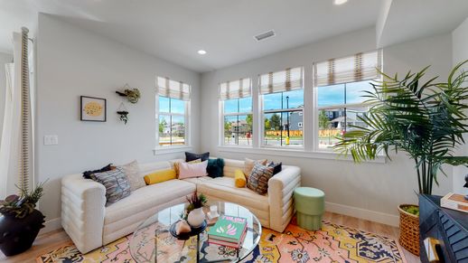
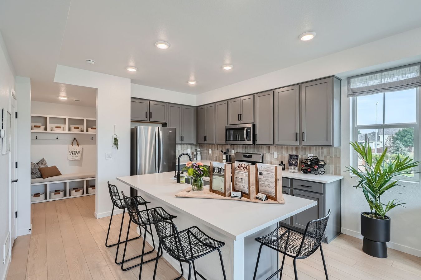
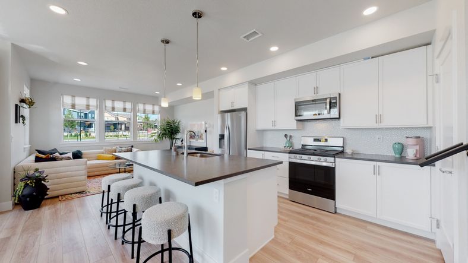
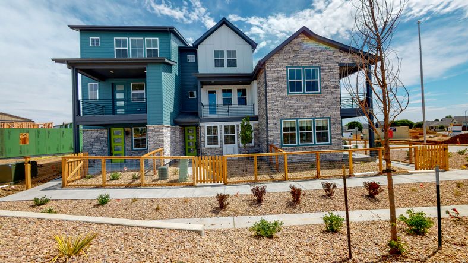
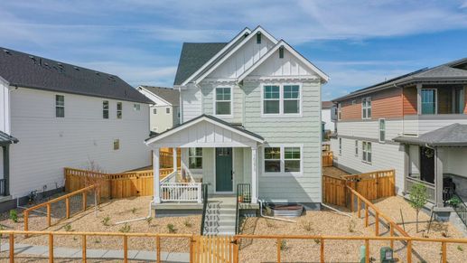
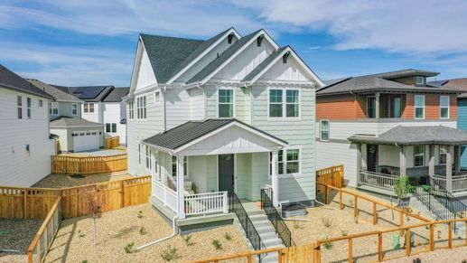
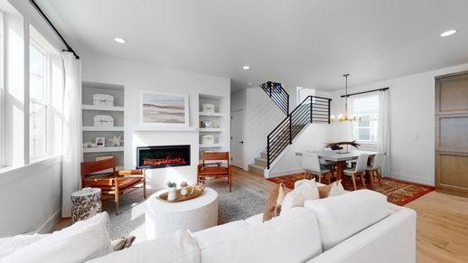
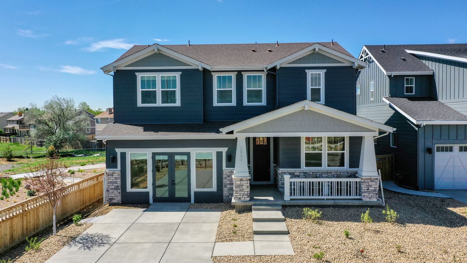
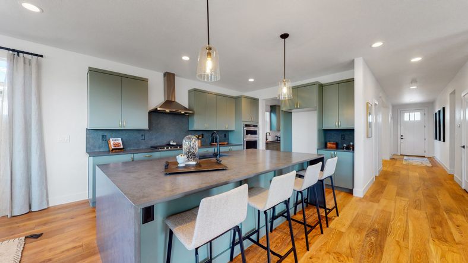
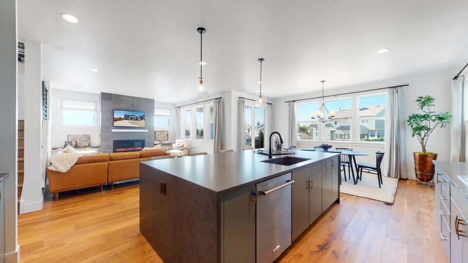
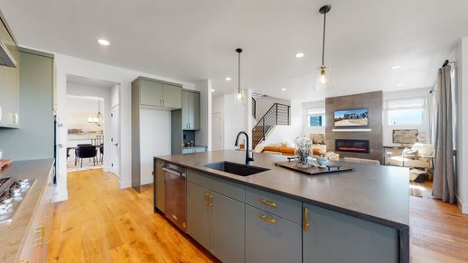
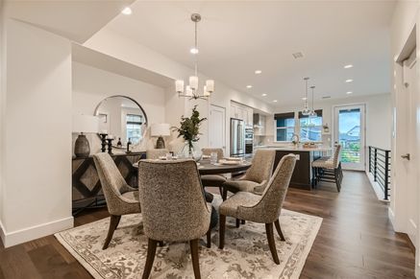
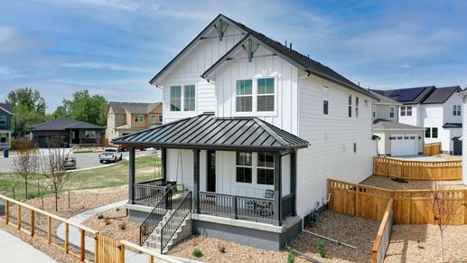
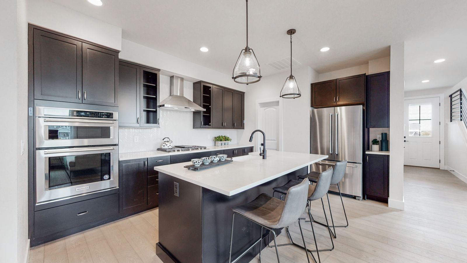














Arras Park
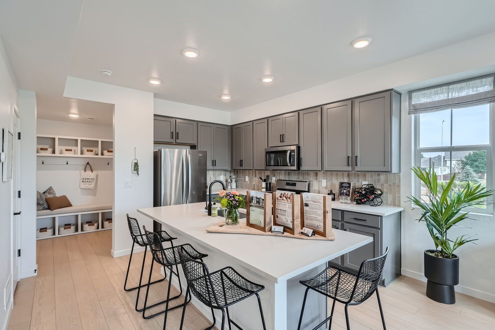
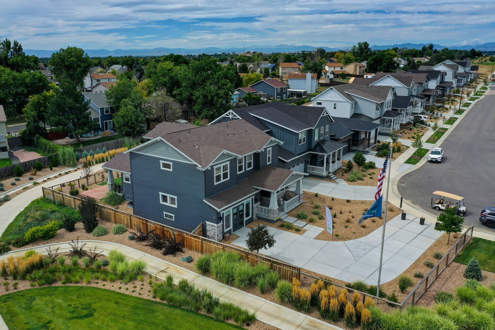
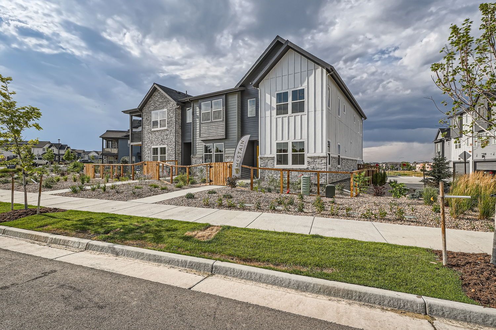
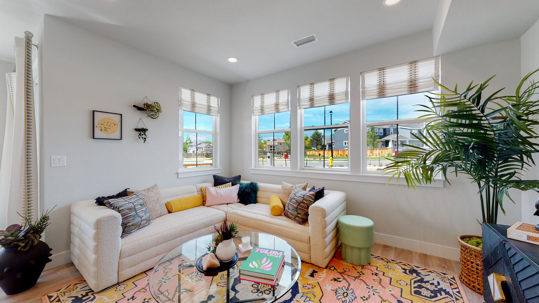
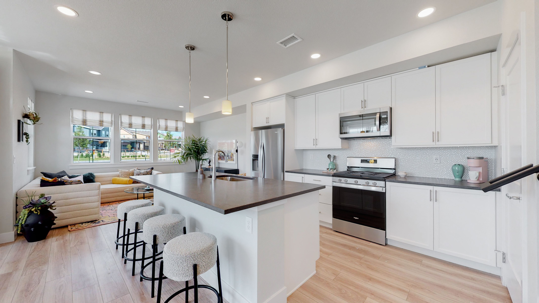
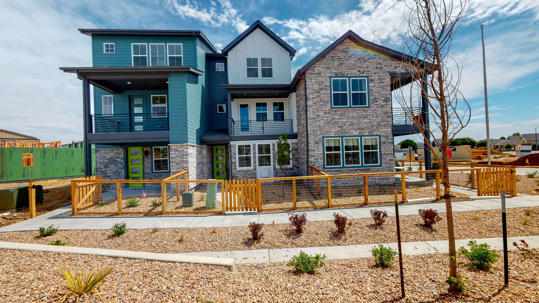
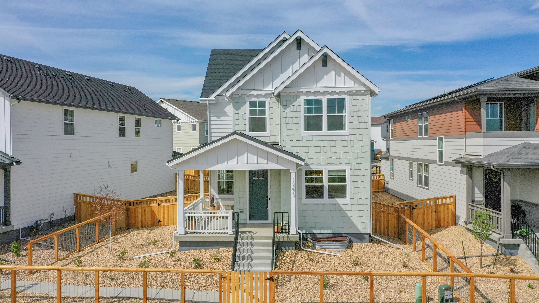
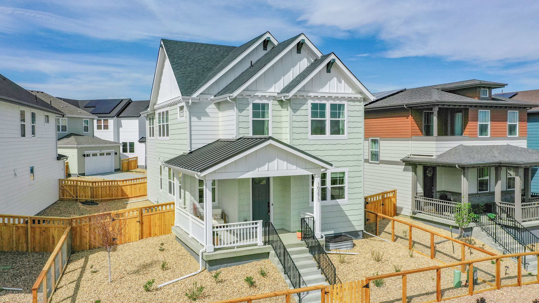
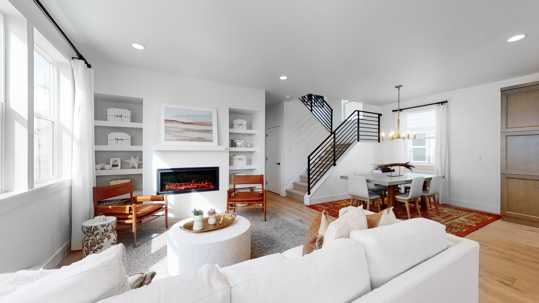
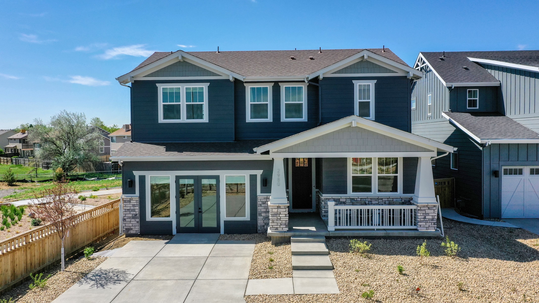
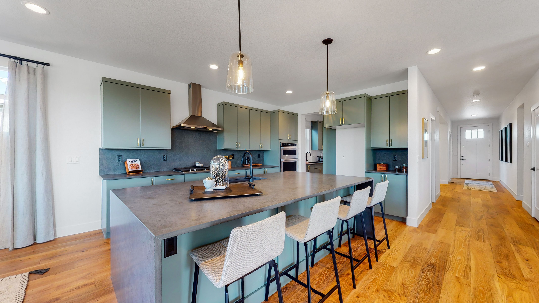
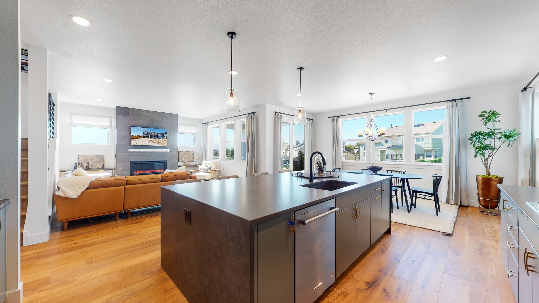
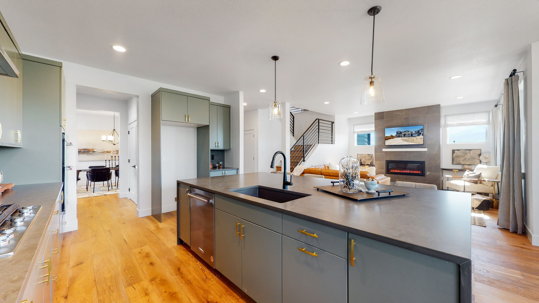
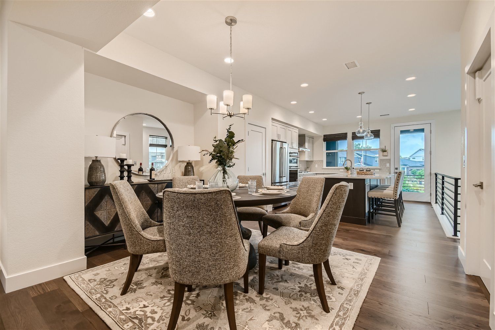
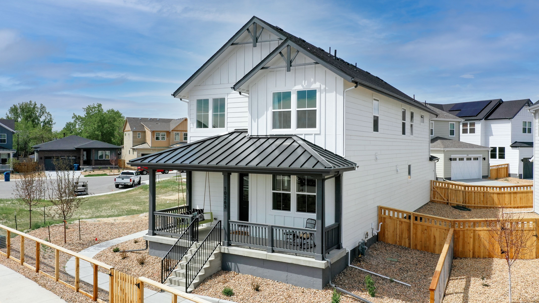
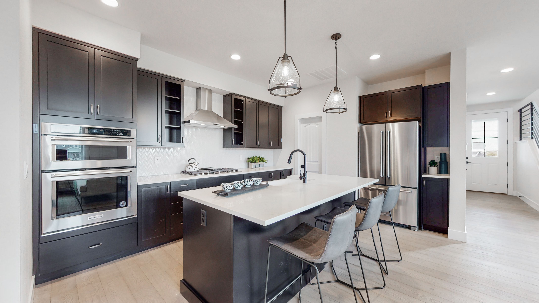



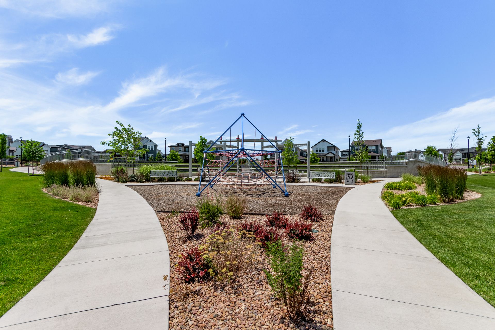
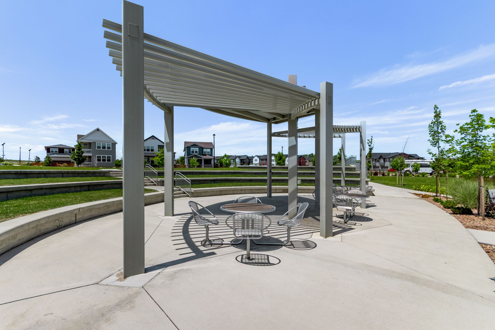
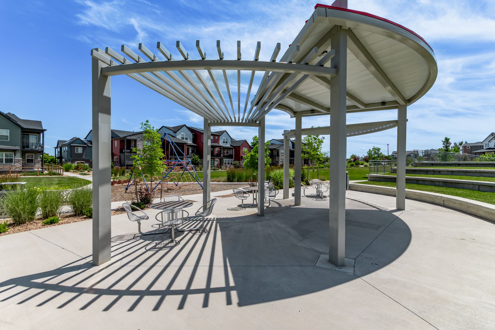



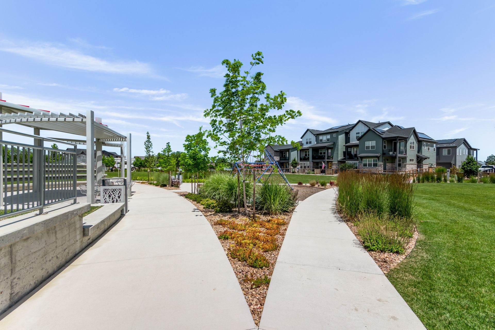
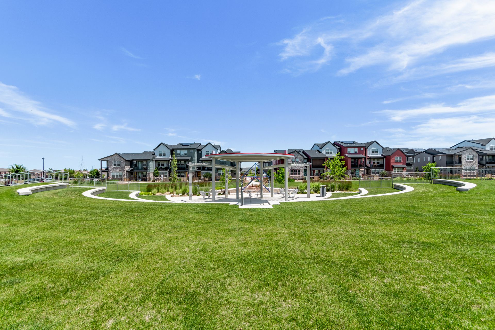


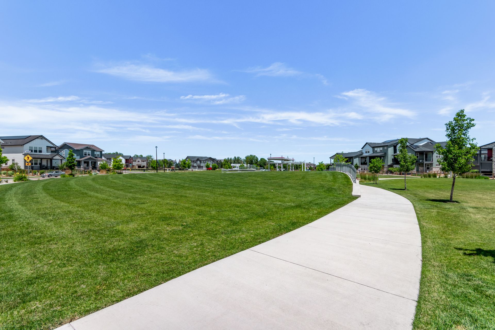
Arras Park
10253 Milwaukee Circle, Thornton, CO, 80229
by McStain Neighborhoods
From $445,900 This is the starting price for available plans and quick move-ins within this community and is subject to change.
- 2-5 Beds
- 2-4.5 Baths
- 2-3 Car garage
- 1,477 - 3,931 Sq Ft
- 19 Total homes
- 12 Floor plans
Community highlights
About Arras Park
Arras Park - The place we call homemakes us feel connected. Connected to the fabric of our busy lives, our memories and our memories yet to come. The place we call home elevates our spirit and make us feel part of something something realsomething woven into who we are.Parks, trails, and playgrounds are woven throughout the community. And its location at the southwest corner of 104th and Steele Street in Thornton makes Arras Park the perfect place to connect to everything important to you.
Available homes
Filters
Floor plans (12)
Quick move-ins (19)
Neighborhood
Community location & sales center
10253 Milwaukee Circle
Thornton, CO 80229
10253 Milwaukee Circle
Thornton, CO 80229
888-393-3685
From I-25 North, take E 104th Avenue in Northglenn. Follow E 104th Avenue to Steele Street in Thornton and Continue on Steele Street and Take Milwaukee Circle to E 102nd Place.
Amenities
Community & neighborhood
Community services & perks
- HOA fees: Unknown, please contact the builder
Schools near Arras Park
- Mapleton Public Schools
- Adams 12 Five Star Schools
Actual schools may vary. Contact the builder for more information.
This listing's information was verified with the builder for accuracy 2 days ago
Discover More Great Communities
Select additional listings for more information
We're preparing your brochure
You're now connected with McStain Neighborhoods. We'll send you more info soon.
The brochure will download automatically when ready.
Brochure downloaded successfully
Your brochure has been saved. You're now connected with McStain Neighborhoods, and we've emailed you a copy for your convenience.
The brochure will download automatically when ready.
Way to Go!
You’re connected with McStain Neighborhoods.
The best way to find out more is to visit the community yourself!
