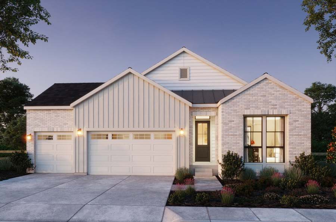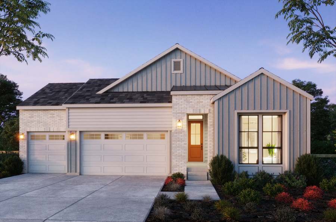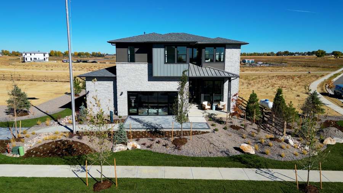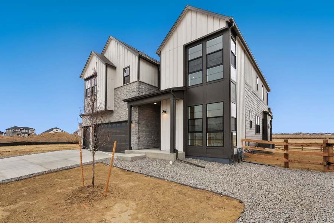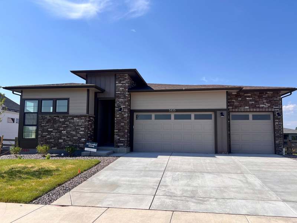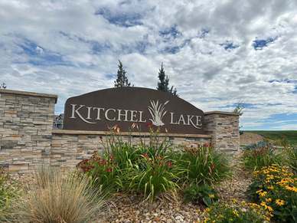
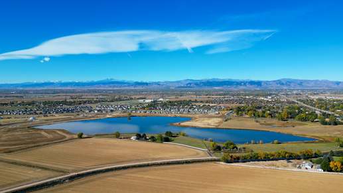
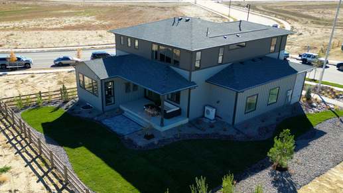
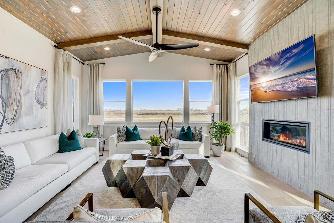
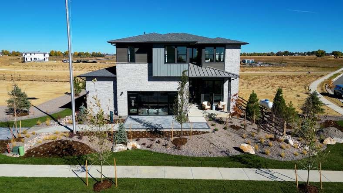
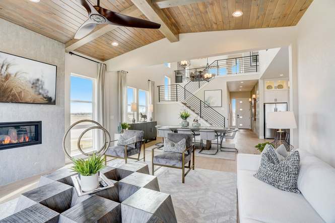
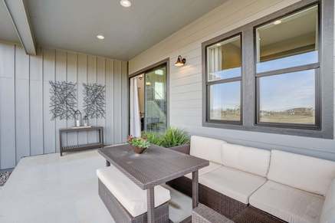
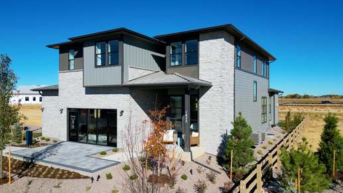
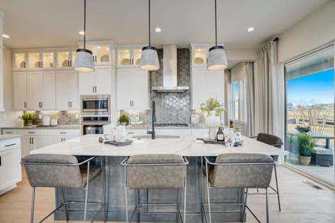
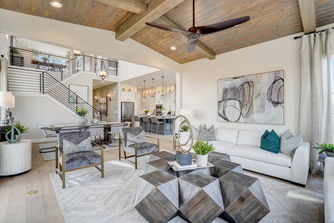
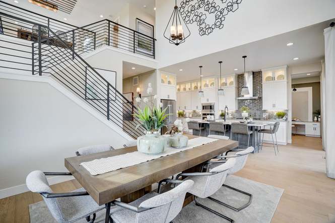
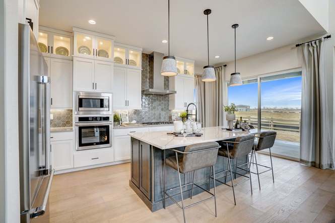
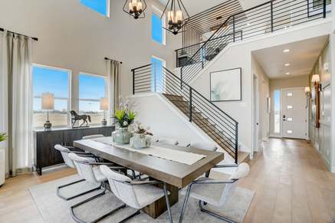
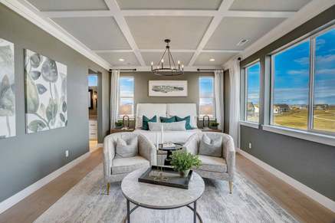
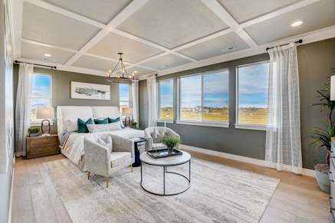
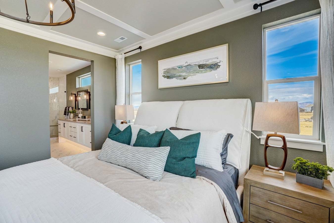
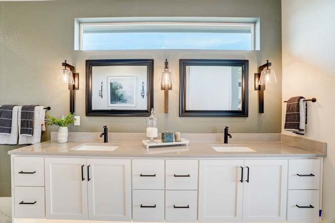
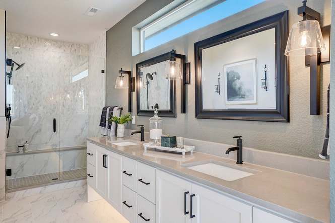
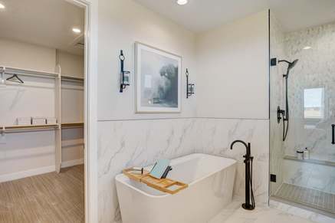
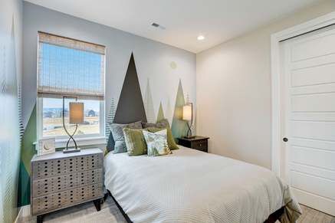
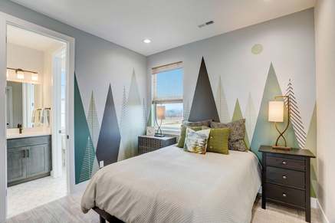
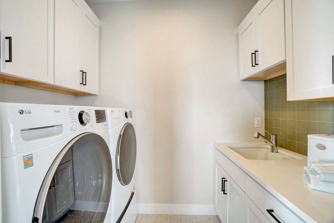
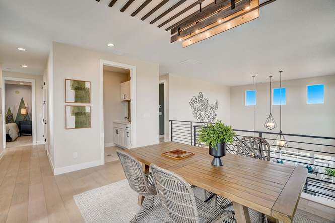
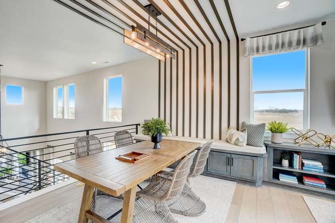
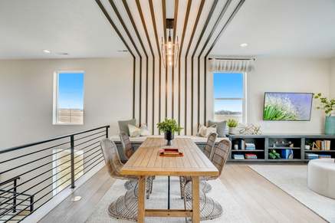
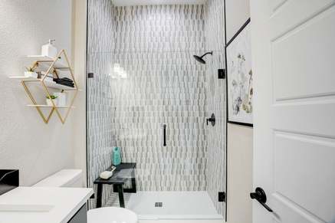
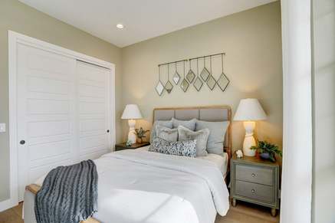
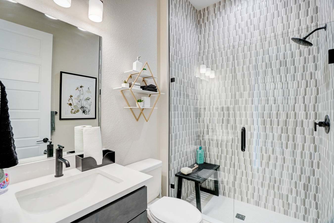
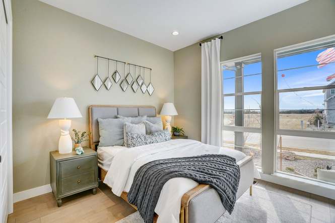
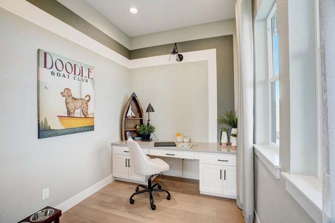
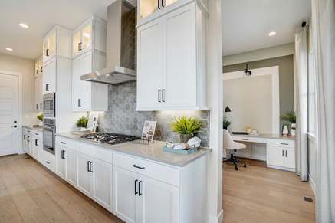
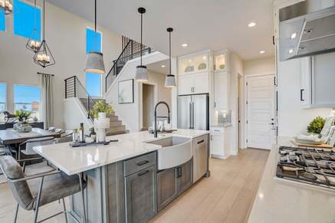
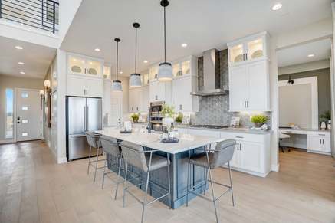
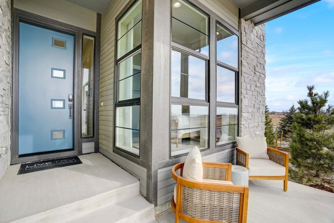
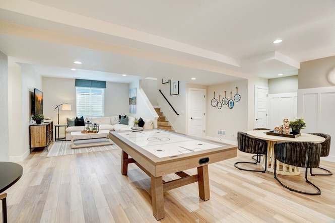
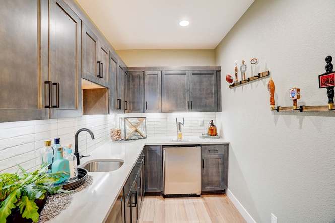
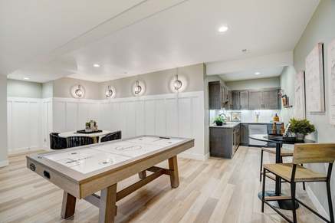
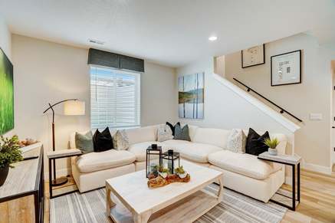
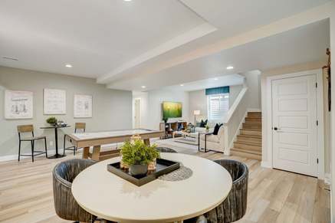
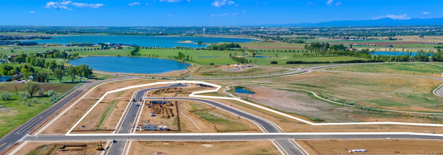
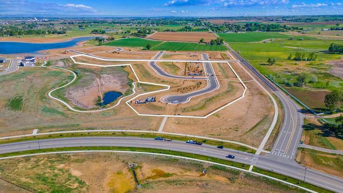
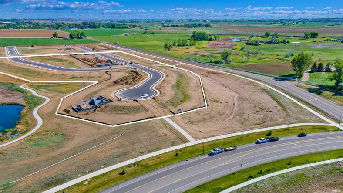
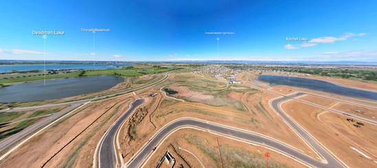
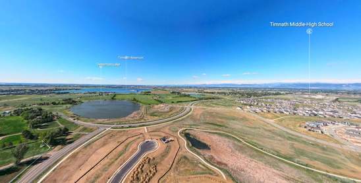
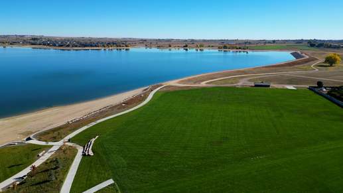
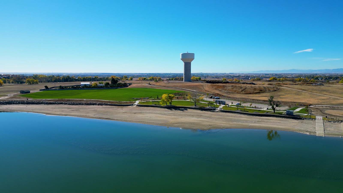
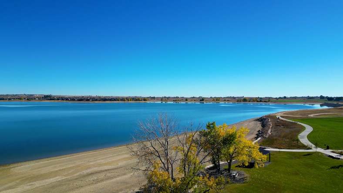
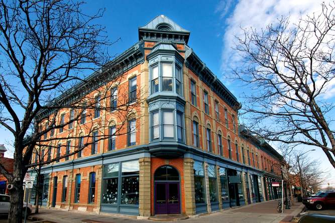
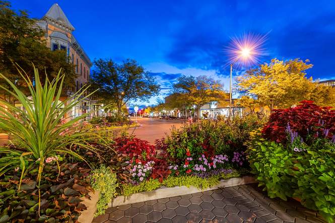
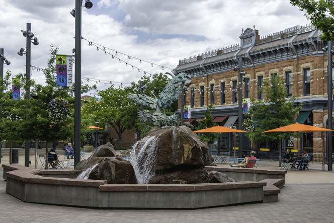



Kitchel Lake at Serratoga Falls
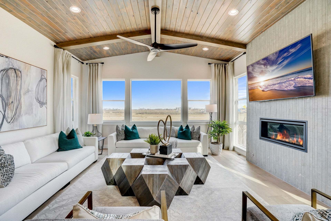
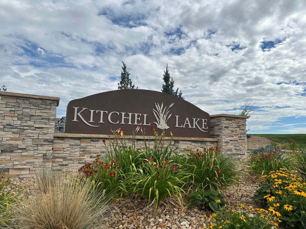
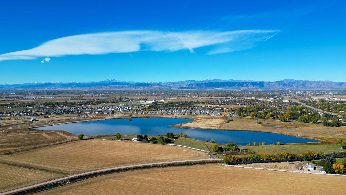
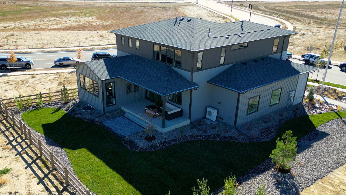
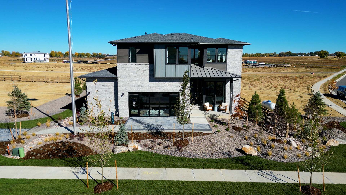
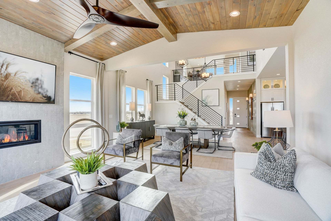
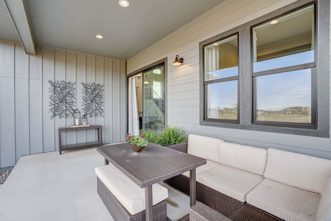
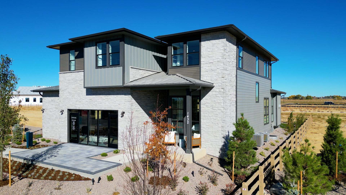
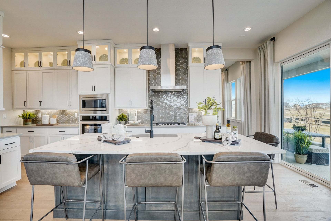
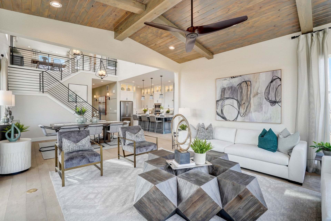
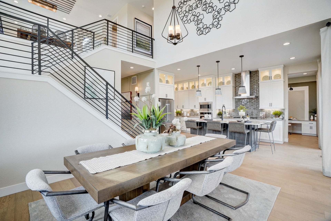
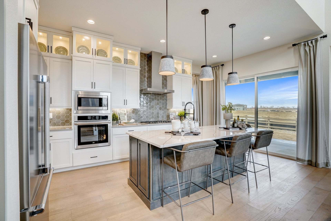
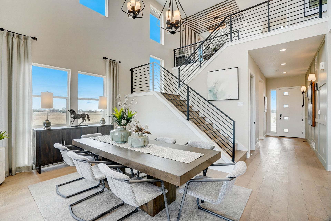
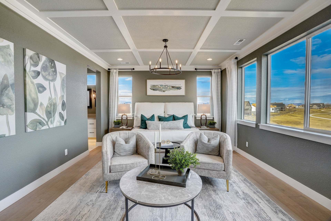
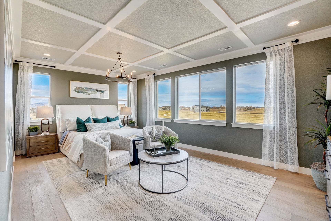
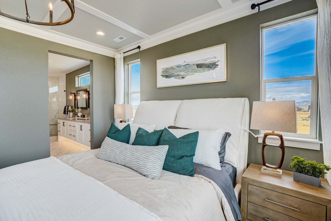
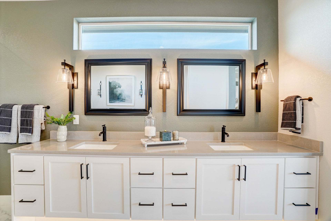
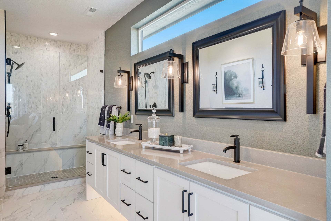
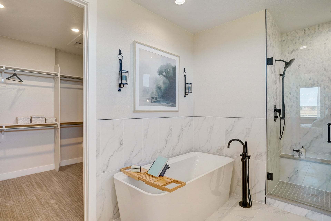
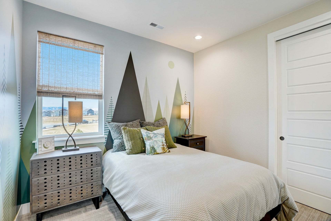
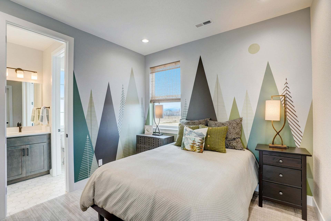
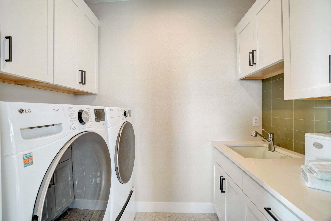
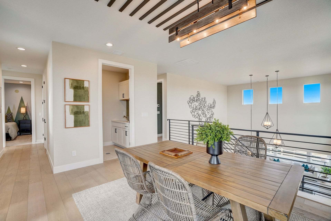
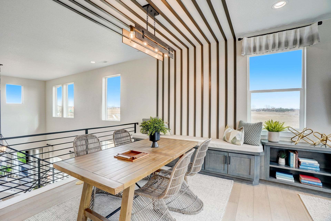
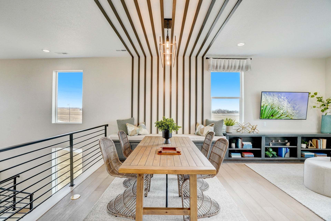

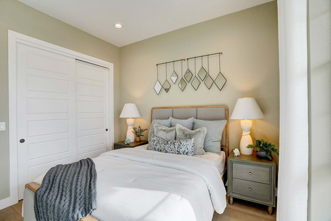
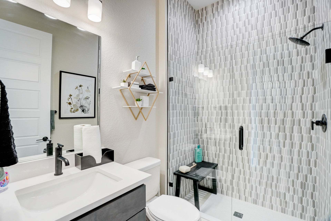
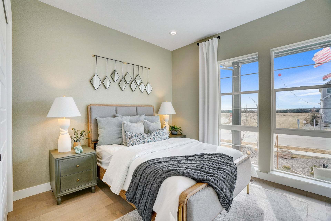
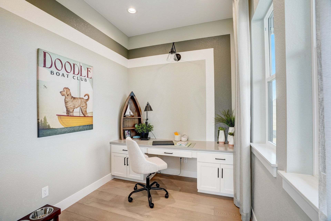
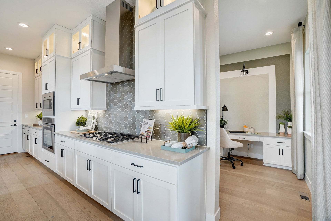
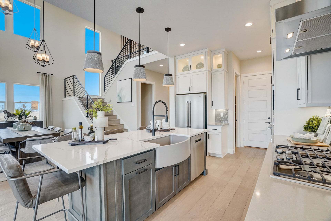
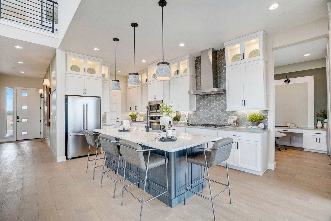
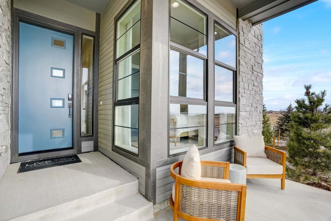
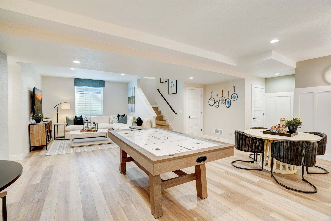
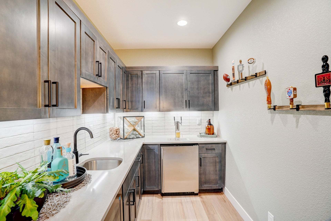
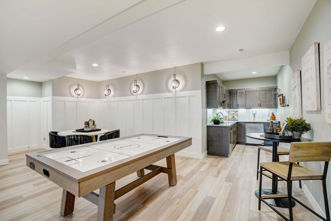
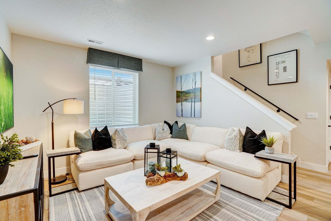
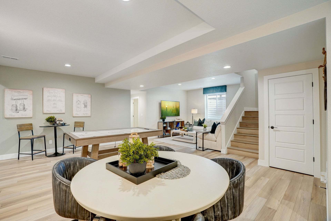
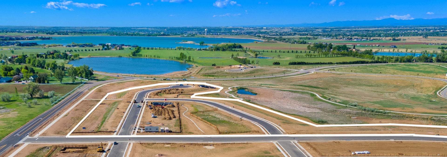
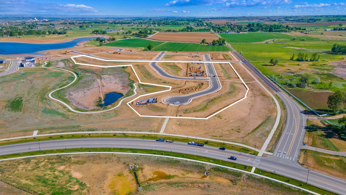
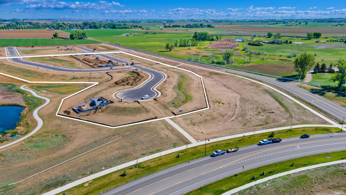
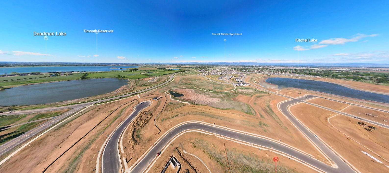
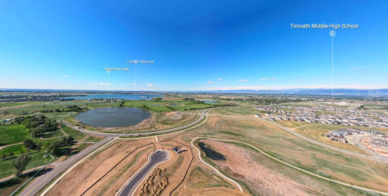
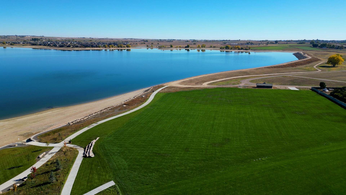
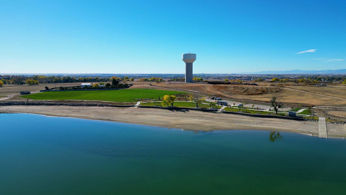
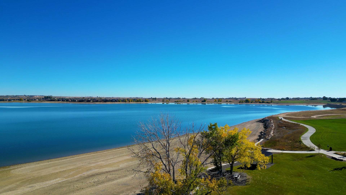
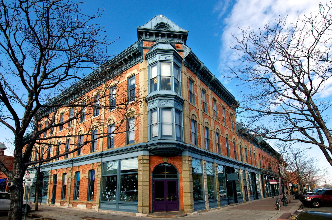
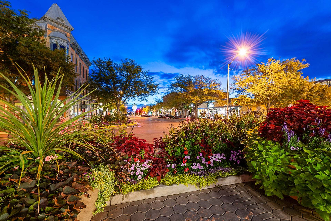
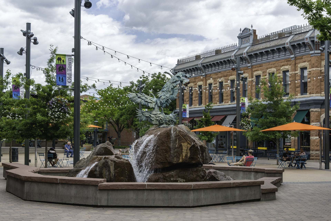


Kitchel Lake at Serratoga Falls
1432 Alyssa Drive, Timnath, CO, 80547
by Trumark Homes
From $729,900 This is the starting price for available plans and quick move-ins within this community and is subject to change.
- 3-5 Beds
- 2.5-4 Baths
- 3-4 Car garage
- 2,016 - 3,040 Sq Ft
- 3 Total homes
- 4 Floor plans
Community highlights
Community amenities
Club House
Greenbelt
Lake
Park
Playground
Trails
About Kitchel Lake at Serratoga Falls
Kitchel Lake at Serratoga Falls offers 93 single-family homes on spacious 65-foot lots, with ranch and two-story floor plans (2,016–3,870 sq. ft.), 3–6 bedrooms, and 2.5–4 bathrooms. Homes feature unfinished basements, three-car garages (one plan with four), and stylish elevations like Modern Farmhouse, Prairie, and Mountain. Nestled by Kitchel Lake, the community includes trails and open spaces for an outdoor-rich lifestyle. Enjoy nearby Timnath’s historic charm, the 21-mile Poudre River Trail, and easy access to Fort Collins for dining, shopping, breweries, and Colorado State University. Discover your dream home today!
Available homes
Filters
Floor plans (4)
Quick move-ins (3)
Community map for Kitchel Lake at Serratoga Falls
Buying new construction allows you to select a lot within a community. Contact Trumark Homes to discuss availability and next steps.
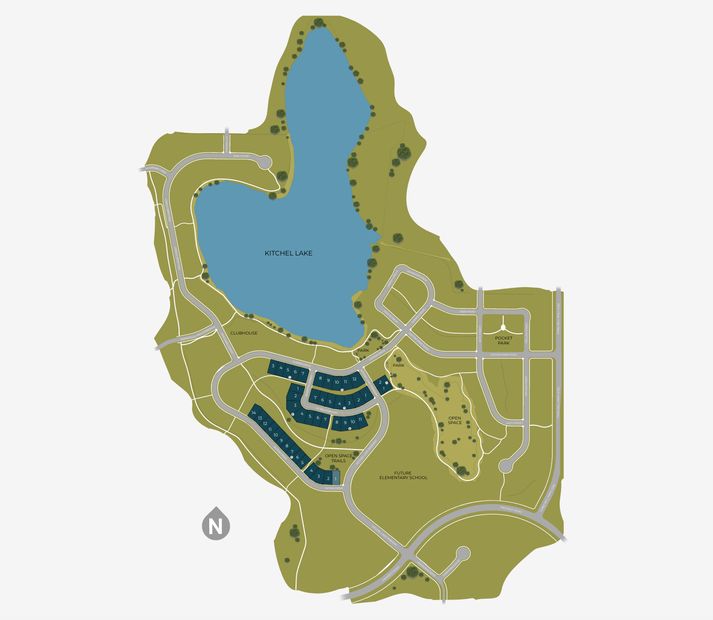
Neighborhood
Community location & sales center
1432 Alyssa Drive
Timnath, CO 80547
1432 Alyssa Drive
Timnath, CO 80547
888-353-1173
Amenities
Community & neighborhood
Local points of interest
- Greenbelt
- Lake
Social activities
- Club House
Health and fitness
- Trails
Community services & perks
- HOA fees: Unknown, please contact the builder
- Playground
- Park
Neighborhood amenities
Sparks General Store
3.07 miles away
2715 E Mulberry St
Walmart Supercenter
3.14 miles away
4500 Weitzel St
Costco Wholesale
3.52 miles away
4705 Weitzel St
King Soopers
3.78 miles away
2602 S Timberline Rd
Sprouts Farmers Market
4.34 miles away
4345 Corbett Dr
Saralee Bakery
1.98 miles away
3800 Canal Dr
Walmart Bakery
3.14 miles away
4500 Weitzel St
The Loafing Shed Lic
3.62 miles away
1939 Jessup Dr
GNC
4.13 miles away
2842 Council Tree Ave
World Market
4.32 miles away
4357 Corbett Dr
McDonald's
1.58 miles away
4424 Denrose Ct
Cinnabon
1.65 miles away
651 SE Frontage Rd
FNS-3, LLC
1.66 miles away
858 SE Frontage Rd
Waffle House
2.02 miles away
3850 E Mulberry St
Denny's
2.13 miles away
420 Centro Way
Starbucks
3.31 miles away
4541 Weitzel St
Jackie's Java
3.36 miles away
309 S Summit View Dr
Bindle Coffee
3.62 miles away
1933 Jessup Dr
Dutch Bros Coffee
3.72 miles away
2039 S Timberline Rd
Genoa Coffee & Wine
3.74 miles away
2614 S Timberline Rd
Womens-Fashionss
2.25 miles away
813 Sherry Dr
Walmart Supercenter
3.14 miles away
4500 Weitzel St
Original Basket BTQ-Northern
3.48 miles away
2719 Red Cloud Ct
Costco Wholesale
3.52 miles away
4705 Weitzel St
Superior Uniform
3.53 miles away
3500 Plumstone Pl
Chill Rest
2.12 miles away
3709 E Mulberry St
Sundance Steakhouse & Saloon
3.11 miles away
2716 E Mulberry St
William Oliver's Colorado Pub & Eatery
3.74 miles away
2608 S Timberline Rd
Krazy Karl's Pizza
3.76 miles away
2620 S Timberline Rd
Qdoba Mexican Eats
3.82 miles away
2638 S Timberline Rd
Please note this information may vary. If you come across anything inaccurate, please contact us.
Schools near Kitchel Lake at Serratoga Falls
- Poudre School District
Actual schools may vary. Contact the builder for more information.
We are Trumark Homes. Our legacy as a multidisciplinary real estate developer spans 35 years with expertise in homebuilding, land acquisition, entitlements, master-planned community development, office and retail. Guided by an unwavering commitment to customer satisfaction, forward-thinking innovation and corporate responsibility, we endeavor to add value with each new home community we create, offering residents a place to gather, a place to dream and a place to call home.
A vision that began in 1988, we have maintained our focus on award-winning, eye-catching architecture and flawless execution. More importantly, we uphold our tried-and-true mission to build homes in thriving locations that enhance the lives of our homeowners.
More communities by Trumark Homes
This listing's information was verified with the builder for accuracy 01/29/2026
Discover More Great Communities
Select additional listings for more information
We're preparing your brochure
You're now connected with Trumark Homes. We'll send you more info soon.
The brochure will download automatically when ready.
Brochure downloaded successfully
Your brochure has been saved. You're now connected with Trumark Homes, and we've emailed you a copy for your convenience.
The brochure will download automatically when ready.
Way to Go!
You’re connected with Trumark Homes.
The best way to find out more is to visit the community yourself!
