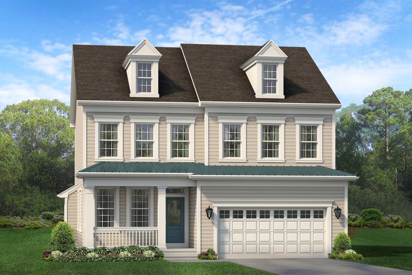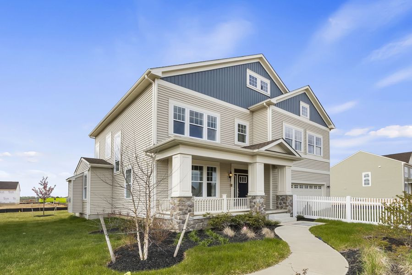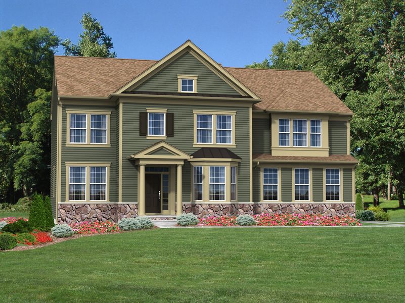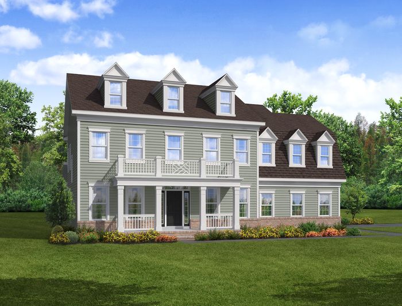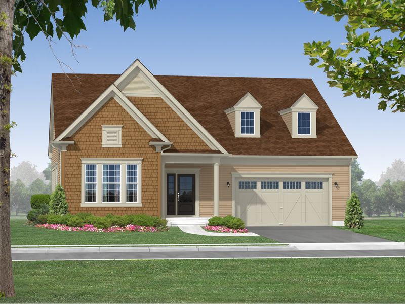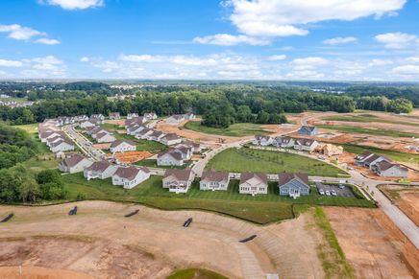
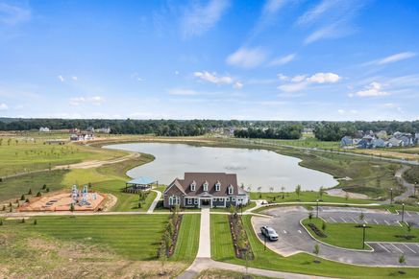
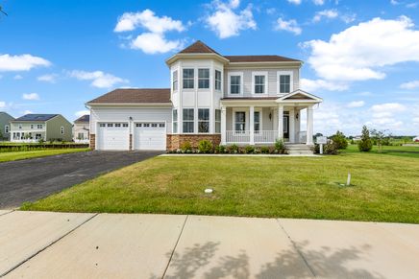
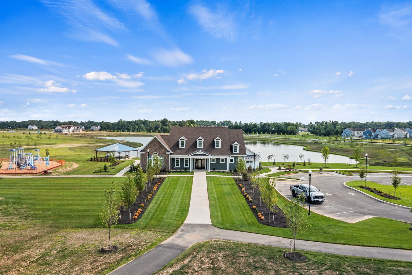

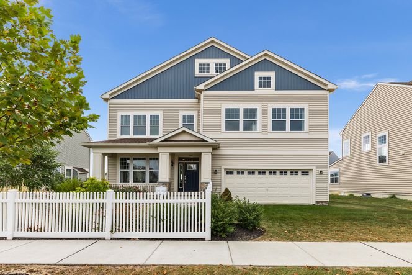
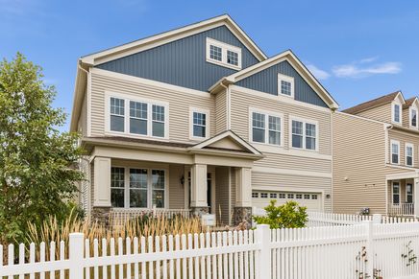
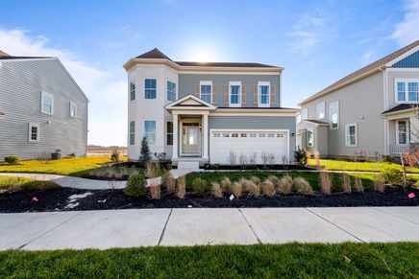
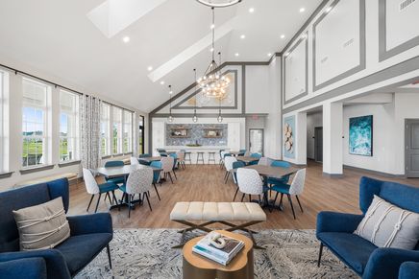
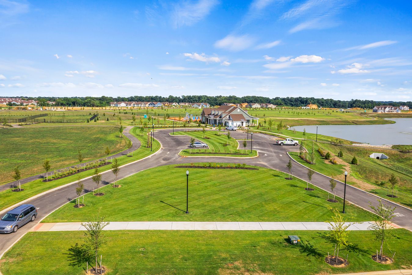
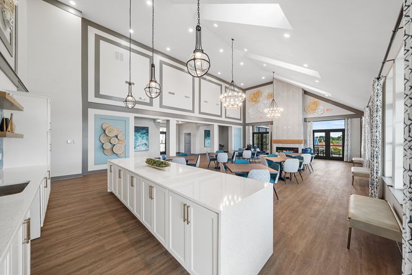
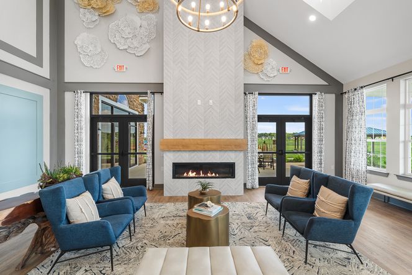
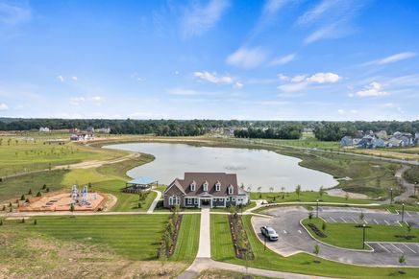
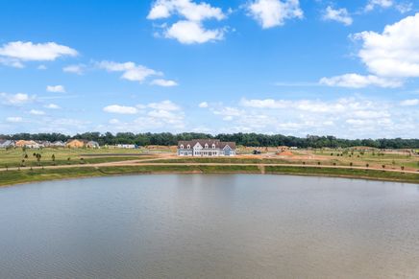
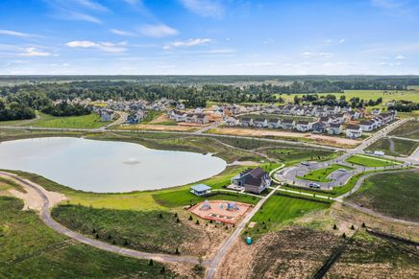
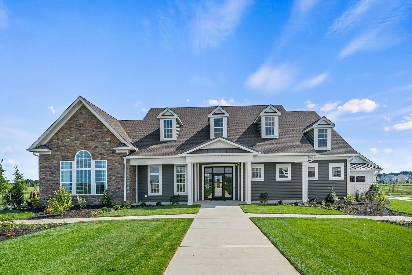

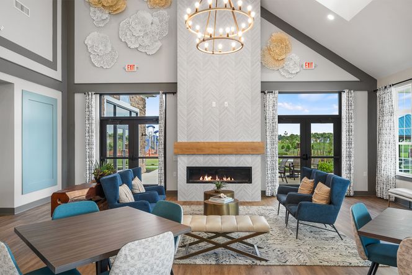
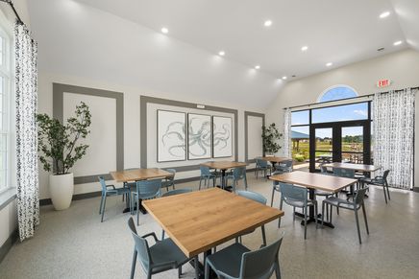
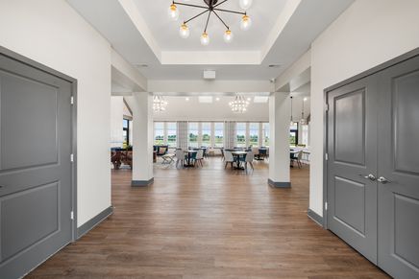
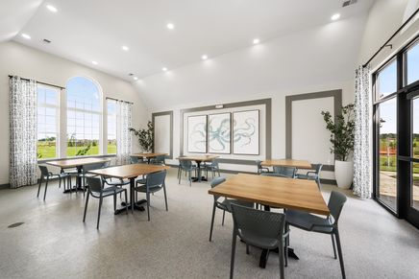
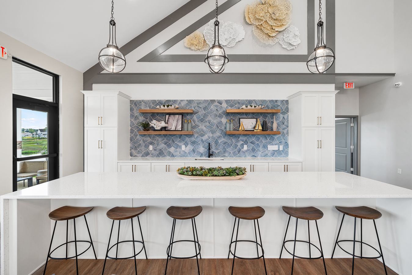
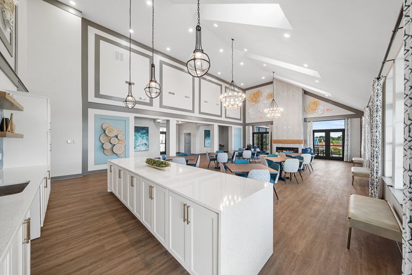
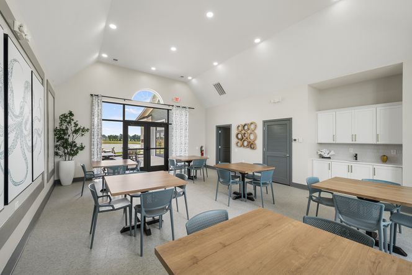


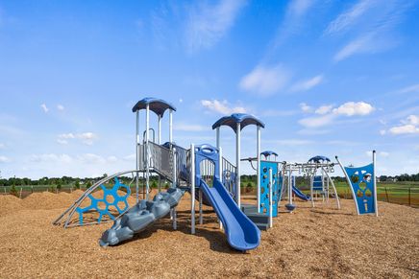



The Meadows at Bayberry
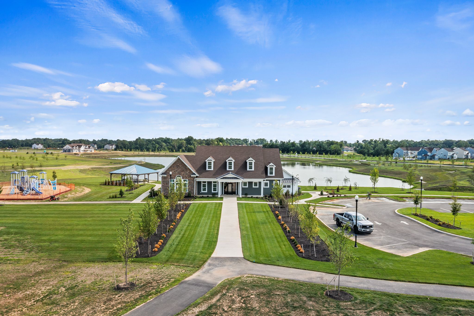
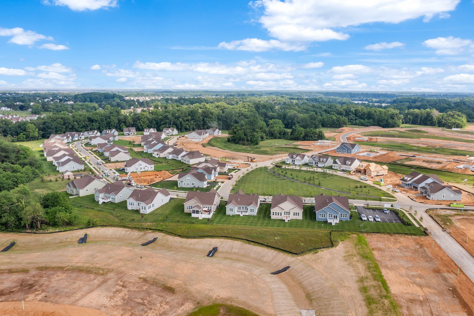
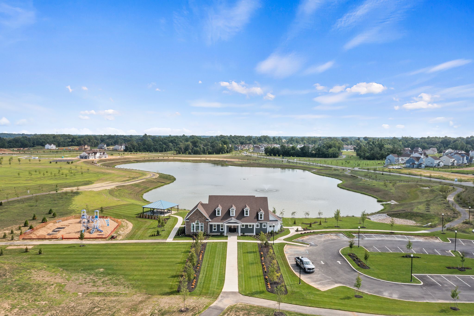
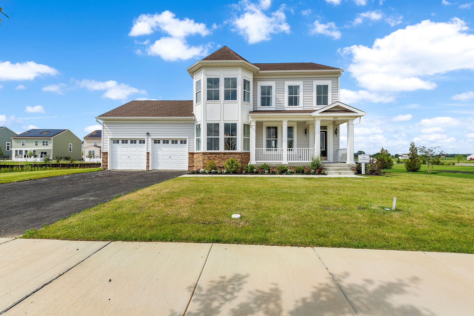
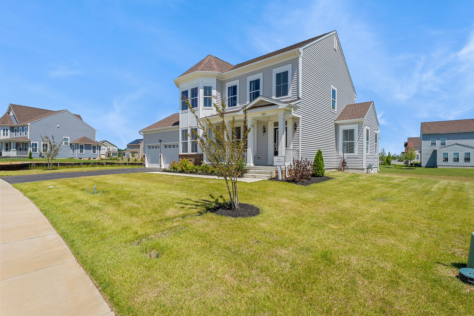
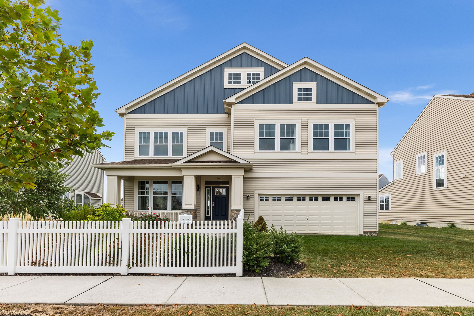
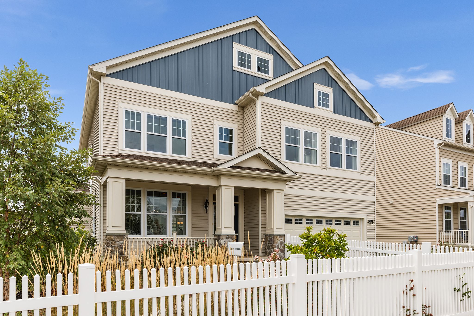
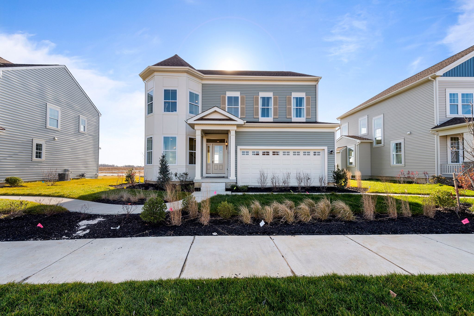
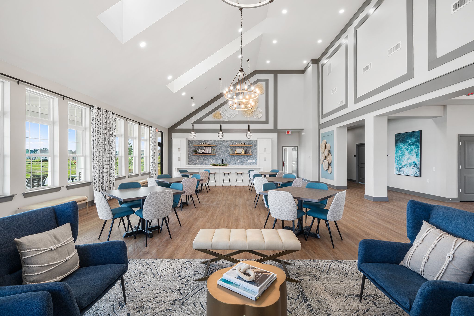
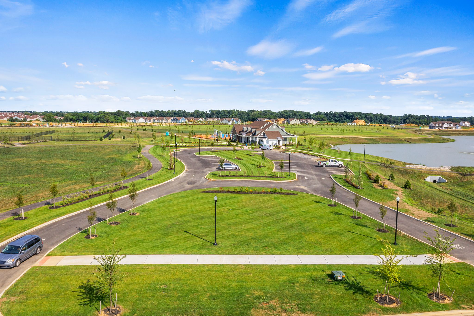
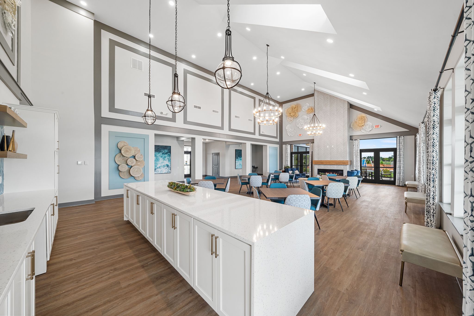
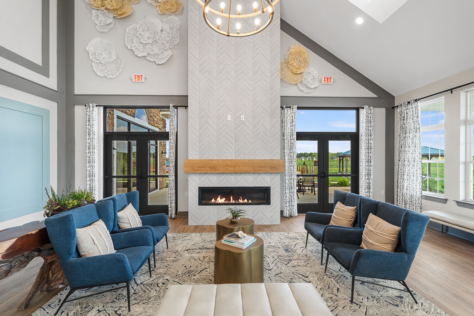
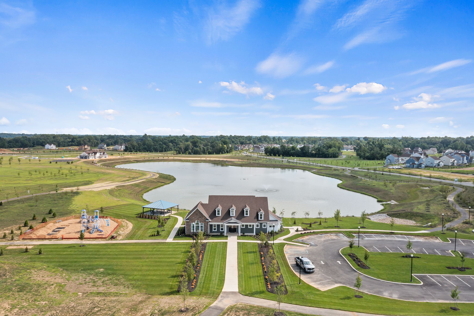
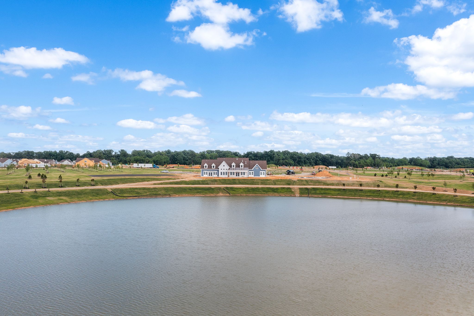
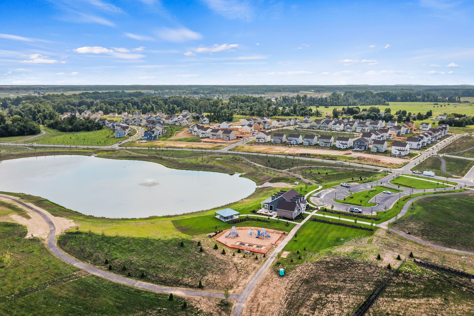
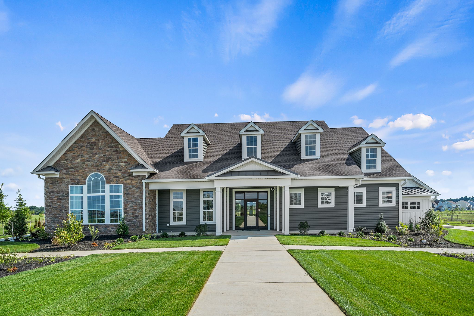

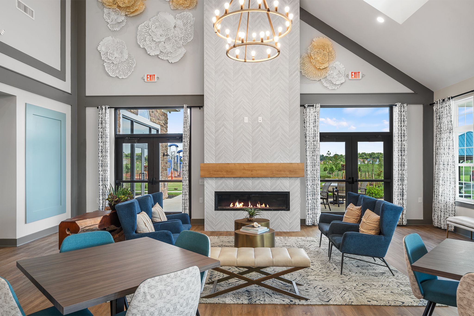
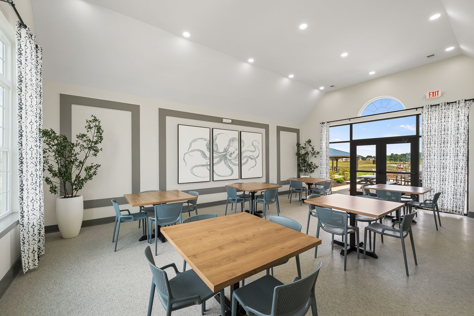
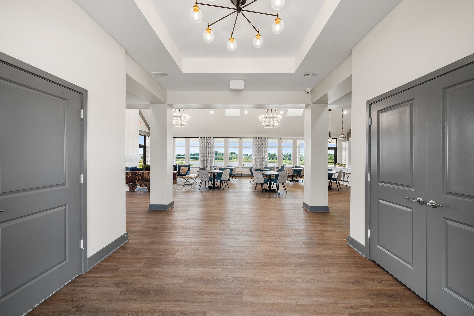
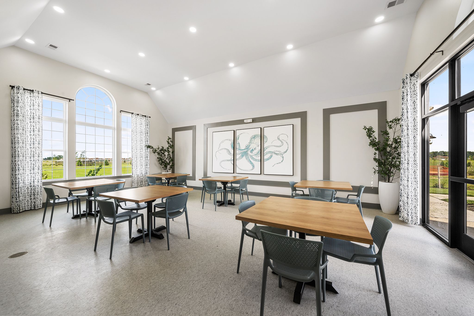
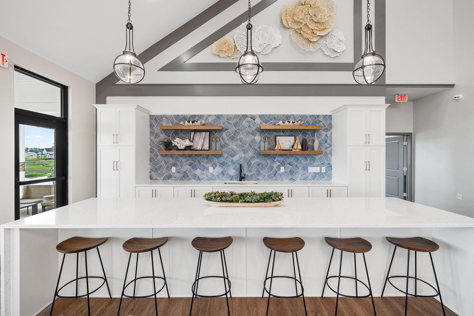
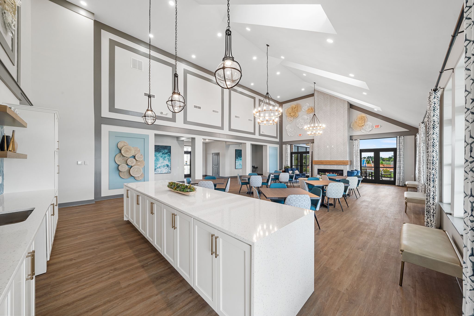
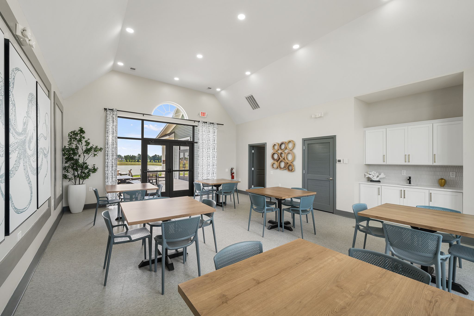


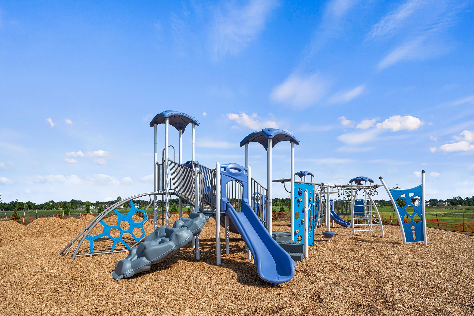



The Meadows at Bayberry
5603 South Bayberry Parkway, Middletown, DE, 19709
by Blenheim Homes, L.P.
From $547,900 This is the starting price for available plans and quick move-ins within this community and is subject to change.
This community has HOA fees
- 4-5 Beds
- 2.5-4.5 Baths
- 2 Car garage
- 2,072 - 3,532 Sq Ft
- 3 Total homes
- 7 Floor plans
Community highlights
Community amenities
Club House
Lake
Park
Playground
Trails
Views
About The Meadows at Bayberry
The Meadows at Bayberry is a popular and family-oriented community in Bayberry South in Middletown, Delaware. This warm and vibrant community is marked by stunning homes with gorgeous, modern floor plans that are filled with natural light and built with growing families in mind. Even more exciting is The Meadows has an extraordinary 70-acre park that is central to Bayberry South. Central Park includes an 11-acre fishing and kayaking lake, a beautiful lake house, 2 dog parks, and 3+ miles of walking trails. All designed to bring neighbors together and create welcoming spaces for community friendships to flourish. Single family and estate homes available. Located in the popular Appoquinimink School District
Available homes
Filters
Floor plans (7)
Quick move-ins (3)
Community map for The Meadows at Bayberry

Browse this interactive map to see this community's available lots.
Neighborhood
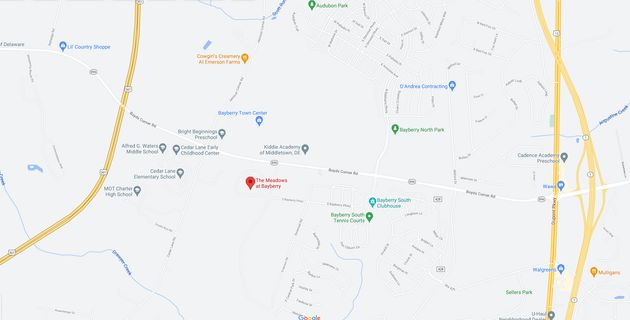
Community location & sales center
5603 South Bayberry Parkway
Middletown, DE 19709
5603 South Bayberry Parkway
Middletown, DE 19709
888-330-2144
From Rt. 1 South, take exit 142 onto Rt. 896/Boyd's Corner Road. Travel west approximately 1 mile on Rt. 896/Boyd's Corner Rd., and make a left onto South Bayberry Parkway. Follow roundabout to model home park.
Amenities
Community & neighborhood
Local points of interest
- Views
- Lake
Social activities
- Club House
Health and fitness
- Trails
Community services & perks
- HOA fees: Yes, please contact the builder
- Bayberry Town Center Coming Soon with Weis Markets, Gas, Shopping, Dining & More!
- Playground
- Park
Neighborhood amenities
Giant Food
3.16 miles away
200 Dove Run Centre Dr
Captn Chucky Crab Cake Co
3.47 miles away
701 N Broad St
The Barn Door at Meadowview Farms
3.51 miles away
986 Churchtown Rd
Adam Tobacco & Grocery
3.55 miles away
401 E Main St
ACME Markets
3.67 miles away
460 E Main St
Smackerals By Michelle
1.56 miles away
109 Fox Hunt Ln
Catering By Katie
2.13 miles away
756 Idlewyld Dr
A & R Bakery LLC
3.47 miles away
701 N Broad St
Frutta Bowls
3.57 miles away
494 E Main St
Little Italy Pizza
1.65 miles away
2392 Dupont Pkwy
Domino's
1.66 miles away
2478 N Dupont Pkwy
Great Wall
1.73 miles away
2476 N Dupont Pkwy
Dunkin'
1.86 miles away
4495 Summit Bridge Rd
Mulligans
1.87 miles away
631 Bayview Rd
Dunkin'
1.86 miles away
4495 Summit Bridge Rd
Dunkin'
3.30 miles away
5234 Summit Bridge Rd
Starbucks
3.58 miles away
454 E Main St
Dunkin'
3.69 miles away
362 E Main St
Dunkin'
3.91 miles away
2480 N Dupont Pkwy
Elite Feet
3.30 miles away
5238 Summit Bridge Rd
Wexmon LLC
3.64 miles away
651 N Broad St
Family Dollar
3.83 miles away
301 N Broad St
Thekikback
3.96 miles away
16 N Broad St
Zaikka Indian Grill
2.65 miles away
432 Georgiana Dr
Pub Restaurant at Frog Hollow
2.82 miles away
1 Wittington Way
Cantwell's Tavern
3.15 miles away
109 Main St
Applebee's Grill + Bar
3.27 miles away
320 Dove Run Centre Dr
Fiesta Taptia
3.52 miles away
431 E Main St
Please note this information may vary. If you come across anything inaccurate, please contact us.
Nearby schools
Appoquinimink School District
High school. Grades 9 to 12.
- Public school
- Teacher - student ratio: 1:14
- Students enrolled: 1355
120 Silver Lake Rd, Middletown, DE, 19709
302-376-4141
Actual schools may vary. We recommend verifying with the local school district, the school assignment and enrollment process.
Finding the right builder is as important as finding the perfect home. And when you begin the new-home-construction journey, you want to feel you’re walking with an ally. The right builder is a partner, someone who cares enough to be responsive to your needs and questions. Someone who communicates honestly and has the integrity to honor commitments. At Blenheim Homes, we have been living up to those ideals since 1982. We don’t just answer questions and keep promises, we also listen to our homebuyers. And we depend on them to be the inspiration behind some of our most successful innovations in home design. You can depend on that degree of commitment from every level of our organization.
More communities by Blenheim Homes, L.P.
Discover More Great Communities
Select additional listings for more information
We're preparing your brochure
You're now connected with Blenheim Homes, L.P.. We'll send you more info soon.
The brochure will download automatically when ready.
Brochure downloaded successfully
Your brochure has been saved. You're now connected with Blenheim Homes, L.P., and we've emailed you a copy for your convenience.
The brochure will download automatically when ready.
Way to Go!
You’re connected with Blenheim Homes, L.P..
The best way to find out more is to visit the community yourself!

