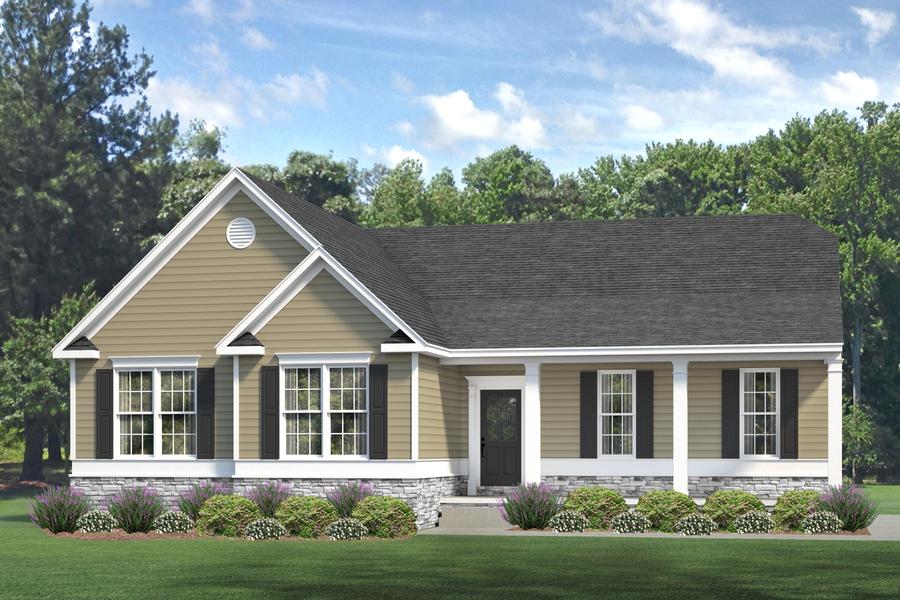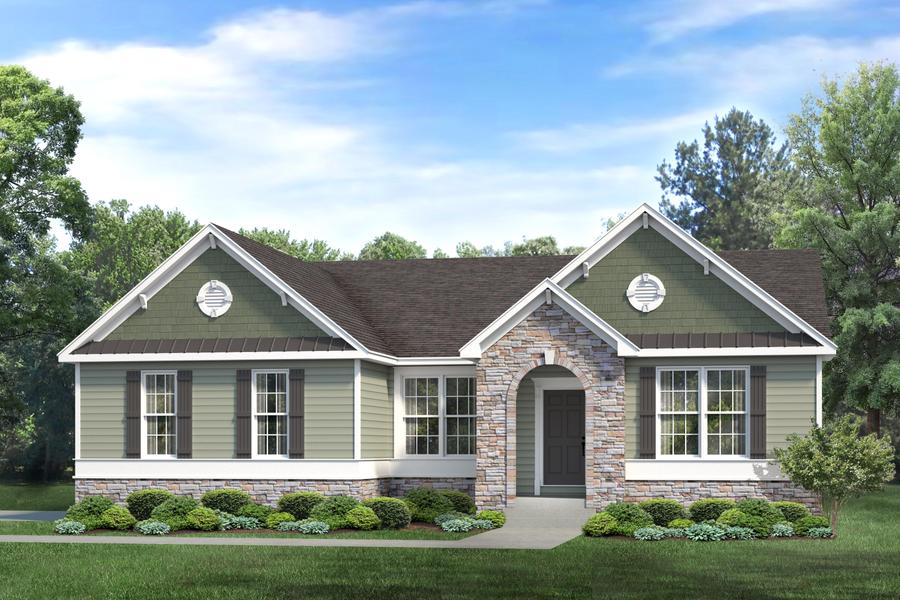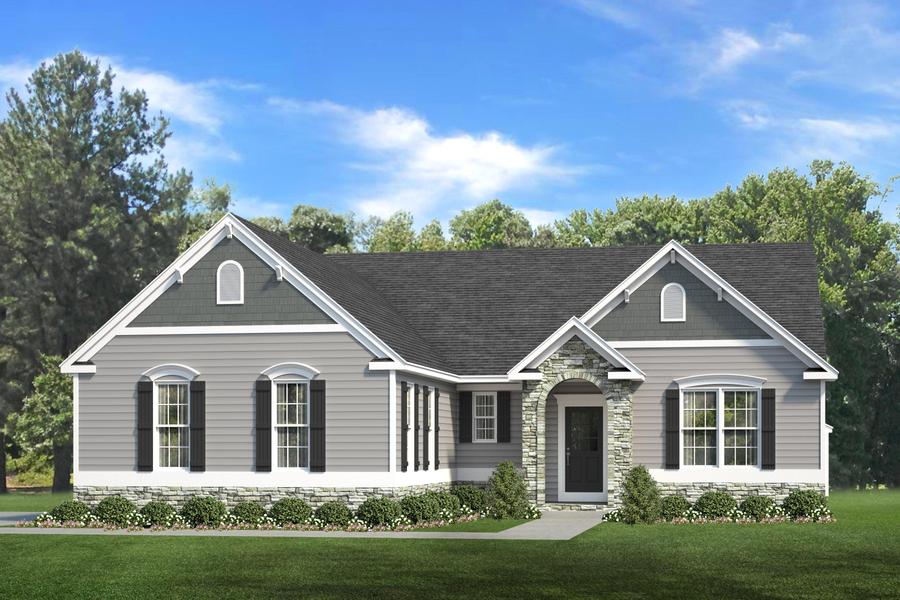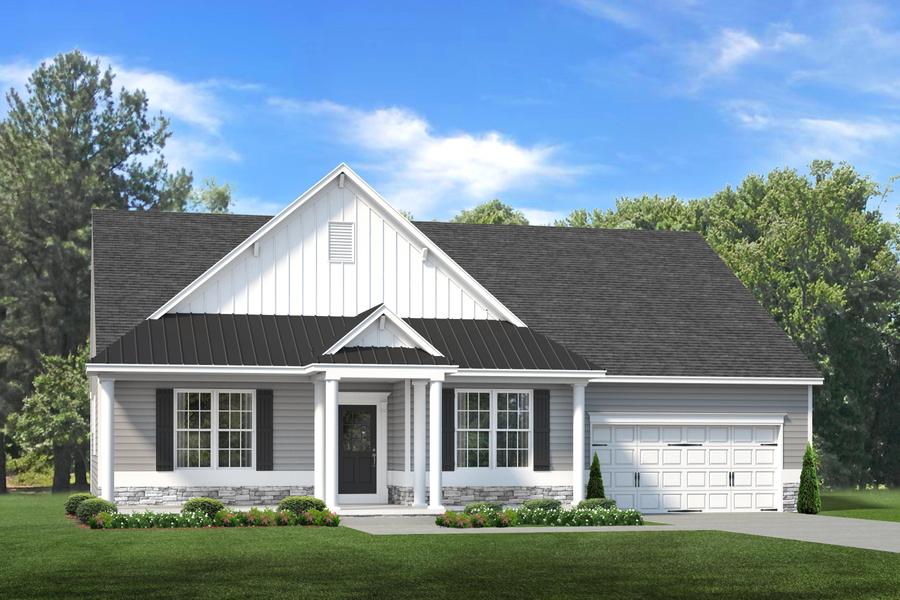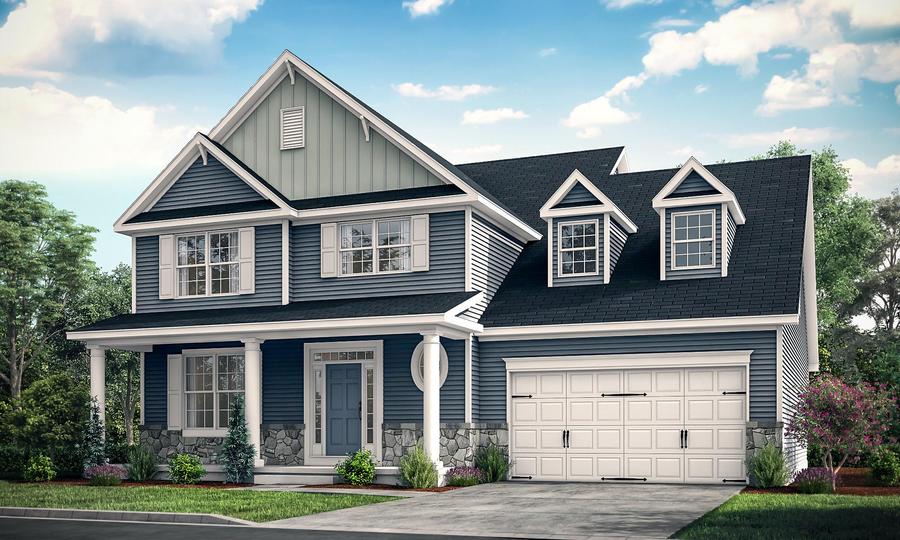

Johnsonville

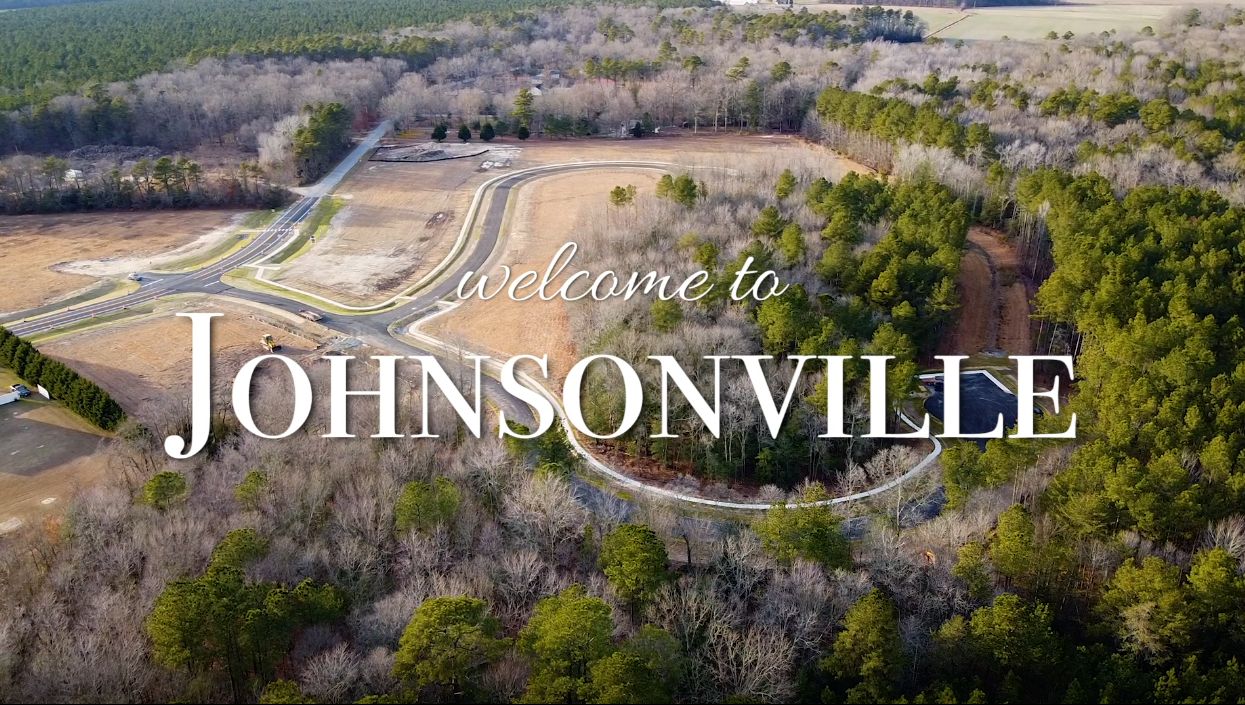
Johnsonville
Millsboro, DE, 19966
by Ashburn Homes
From $420,000 This is the starting price for available plans and quick move-ins within this community and is subject to change.
- 3-4 Beds
- 2-2.5 Baths
- 2 Garages
- 1,691 - 3,365 SqFt
- 9 Floor plans
Community highlights
Community description
Our new Johnsonville Subdivision offers a beautiful community in an ideal location. Located just north of Millsboro, and less than half an hour from the beaches, this neighborhood is a perfect place to call home. Prices for new homes in Johnsonville start in the mid 200,000's, giving you a chance to invest in your dream home at an affordable price. Home plans are available from anything to 3 bedrooms, 2 baths to 6 bedrooms, 3 baths. Ashburn offers two and three car garages and floor plans range from 1,350 to over 3,300 square feet.
Available homes
Filters
Floor plans (9)
Community map for Johnsonville
Buying new construction allows you to select a lot within a community. Contact Ashburn Homes to discuss availability and next steps.
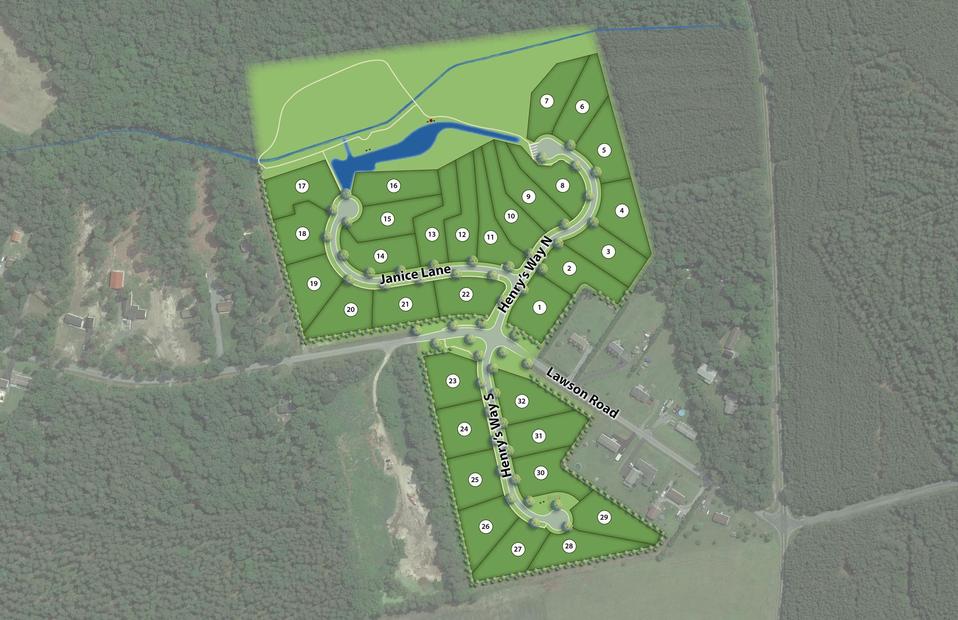
Neighborhood
Community location & sales center
Millsboro, DE 19966
Millsboro, DE 19966
888-783-3401
Amenities
Community & neighborhood
Utilities
- Electric Delaware Electric Co-op (302) 349-9090
- Gas Schragrin Gas (302) 644-7700
Community services & perks
- HOA fees: Unknown, please contact the builder
Neighborhood amenities
Food Lion
5.22 miles away
28544 Dupont Blvd
BJ's Wholesale Club
5.36 miles away
26676 Centerview Dr
Save-A-Lot
5.39 miles away
28632 Dupont Blvd
Giant Food
5.43 miles away
25939 John J Williams Hwy
Bread Winner
2.52 miles away
29308 Racoons Pt
Kaan's Bakery
5.47 miles away
314 Wilson Hwy
Ortiz Bakery
8.47 miles away
113 Lewes Georgetown Hwy
Walmart Bakery
9.41 miles away
4 College Park Ln
Perfect Violets
3.60 miles away
21657 Paradise Rd
Stockley Tavern
4.89 miles away
26072 Dupont Blvd
Papa Johns
5.03 miles away
28417 Dupont Blvd
China One
5.22 miles away
28544 Dupont Blvd
Millsboro Pizza Palace
5.22 miles away
28544 Dupont Blvd
Dunkin'
5.43 miles away
25938 John J Williams Hwy
Starbucks
5.43 miles away
25939 John J Williams Hwy
Starbucks
5.50 miles away
28662 Dupont Blvd
J & J Expresso Bar & Vapor Lounge
9.08 miles away
11290 Trussum Pond Rd
Dunkin'
9.18 miles away
20550 Dupont Blvd
Seaside Companies
4.23 miles away
30951 Hickory Hill Rd
BJ's Wholesale Club
5.36 miles away
26676 Centerview Dr
Family Dollar
5.39 miles away
28632 Dupont Blvd
Candlelight Bridal Formal
5.43 miles away
314 Main St
Shoe Show
5.54 miles away
28595 Dupont Blvd
Stockley Tavern
4.89 miles away
26072 Dupont Blvd
Delmarva Billiards
7.37 miles away
32448 Royal Blvd
R & R Grill & Bar
9.13 miles away
30739 Sussex Hwy
Abbott's Grill
9.85 miles away
111 Delaware Ave
Please note this information may vary. If you come across anything inaccurate, please contact us.
Nearby schools
Indian River School District
Elementary school. Grades PK to 5.
- Public school
- Teacher - student ratio: 1:13
- Students enrolled: 840
301a W Market St, Georgetown, DE, 19947
302-856-1940
Actual schools may vary. We recommend verifying with the local school district, the school assignment and enrollment process.
From The 1970s...
When Tony Ashburn started his building career in the 1970s, he was sure of one thing: every single house he built should feel like home. For over 40 years, our Ashburn Homes team has combined expert craftsmanship with impeccable customer service to create living spaces in Kent and Sussex Counties that families proudly call home.
Our flexibility and customization offerings ensure homeowners get to live in a home that fits them perfectly, no questions asked. We listen to what you want. We move walls and change structures. We care for every home as if it were for our own families.
To Today...
Today, Tony’s son, Jordan, is leading our evolution into building more personalizable homes in desirable communities and on your lot. And while our offerings may advance and improve, our commitment to quality and service will always stay the same.
When we say that our homes are built for life, we mean it — and we stop at nothing to keep our promise. All of us at Ashburn Homes would be honored to be your partner on this exciting journey.
Discover More Great Communities
Select additional listings for more information
We're preparing your brochure
You're now connected with Ashburn Homes. We'll send you more info soon.
The brochure will download automatically when ready.
Brochure downloaded successfully
Your brochure has been saved. You're now connected with Ashburn Homes, and we've emailed you a copy for your convenience.
The brochure will download automatically when ready.
Way to Go!
You’re connected with Ashburn Homes.
The best way to find out more is to visit the community yourself!


