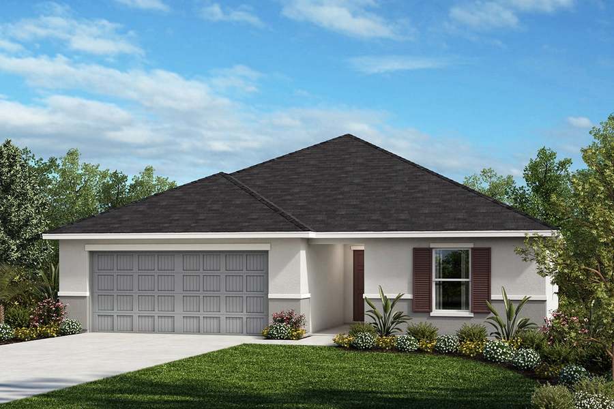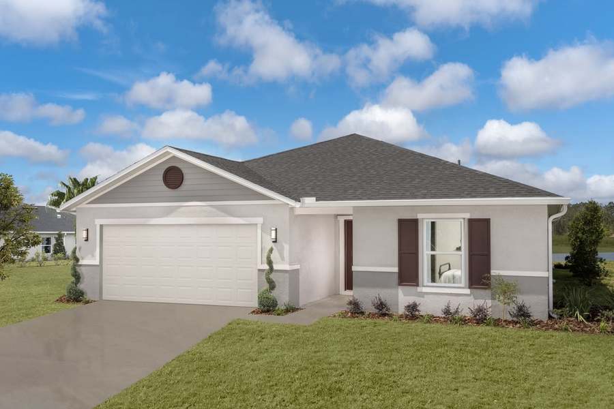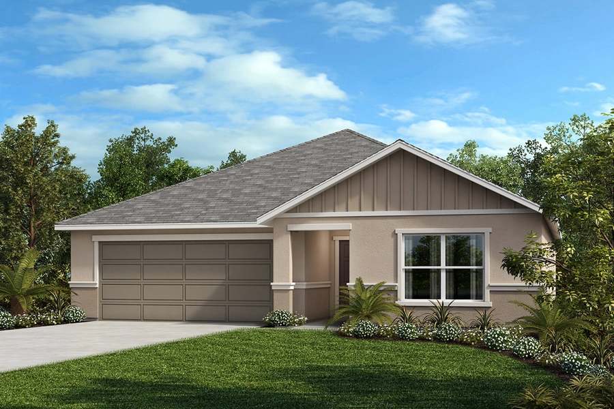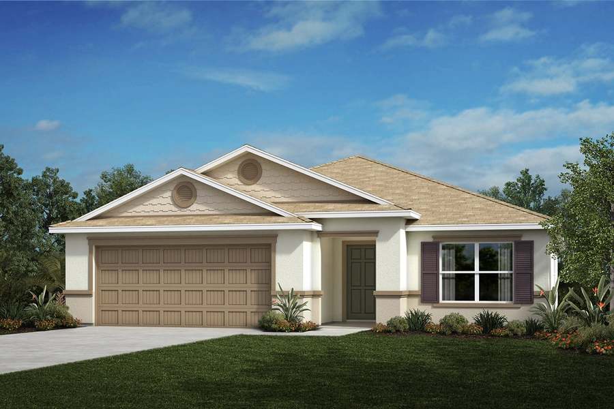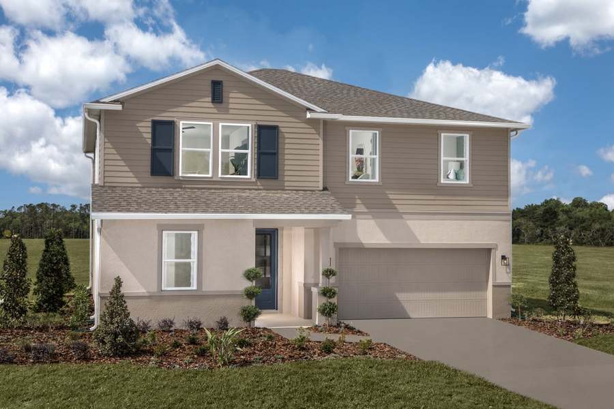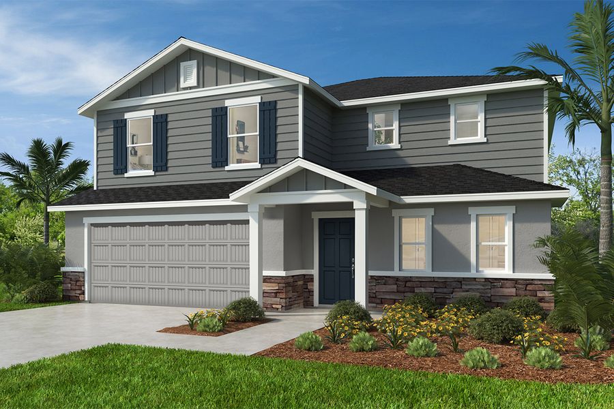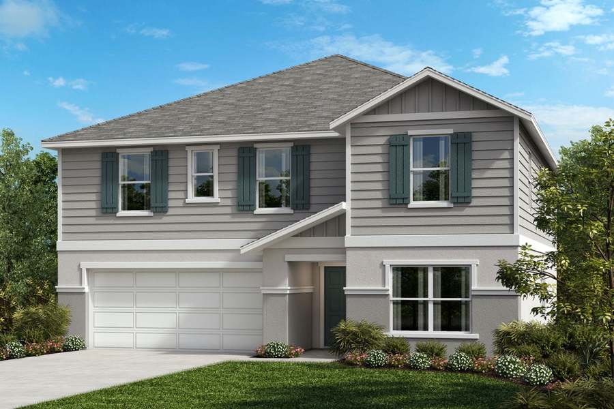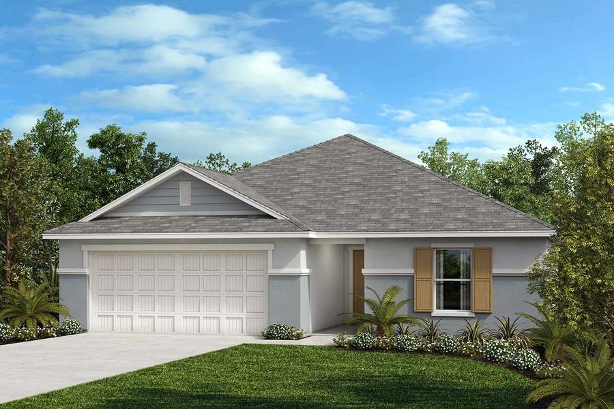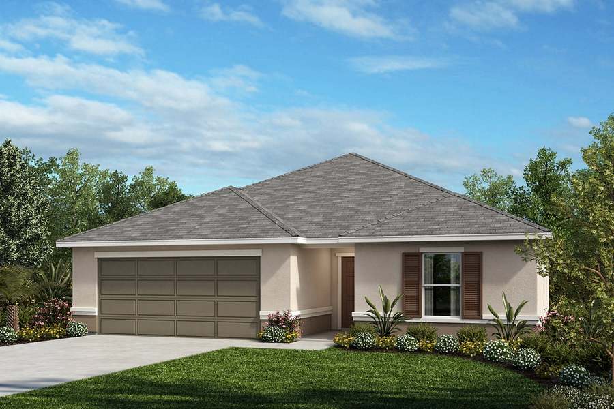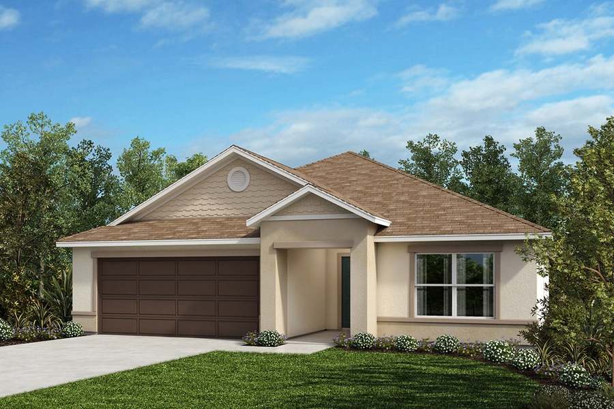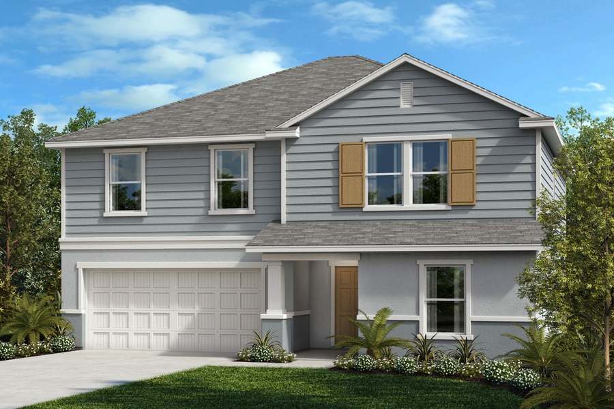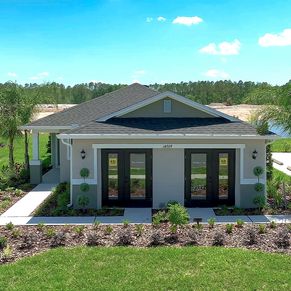

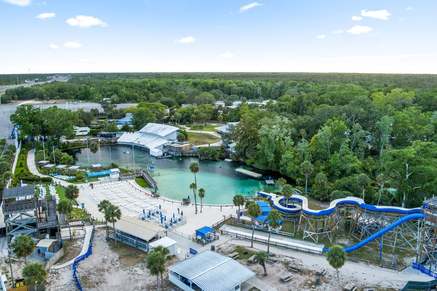
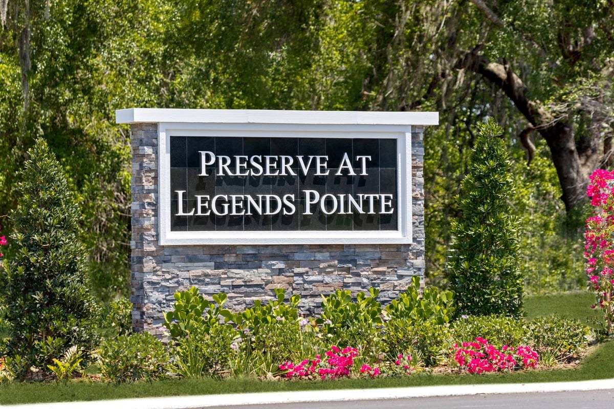
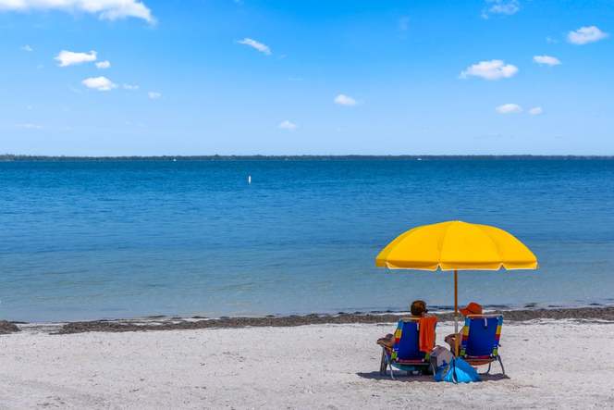

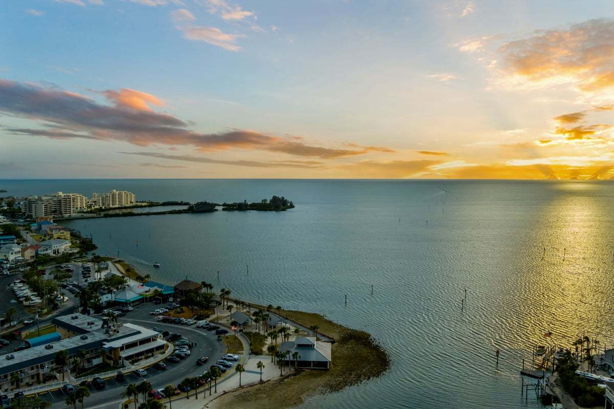

The Preserve at Legends Pointe II



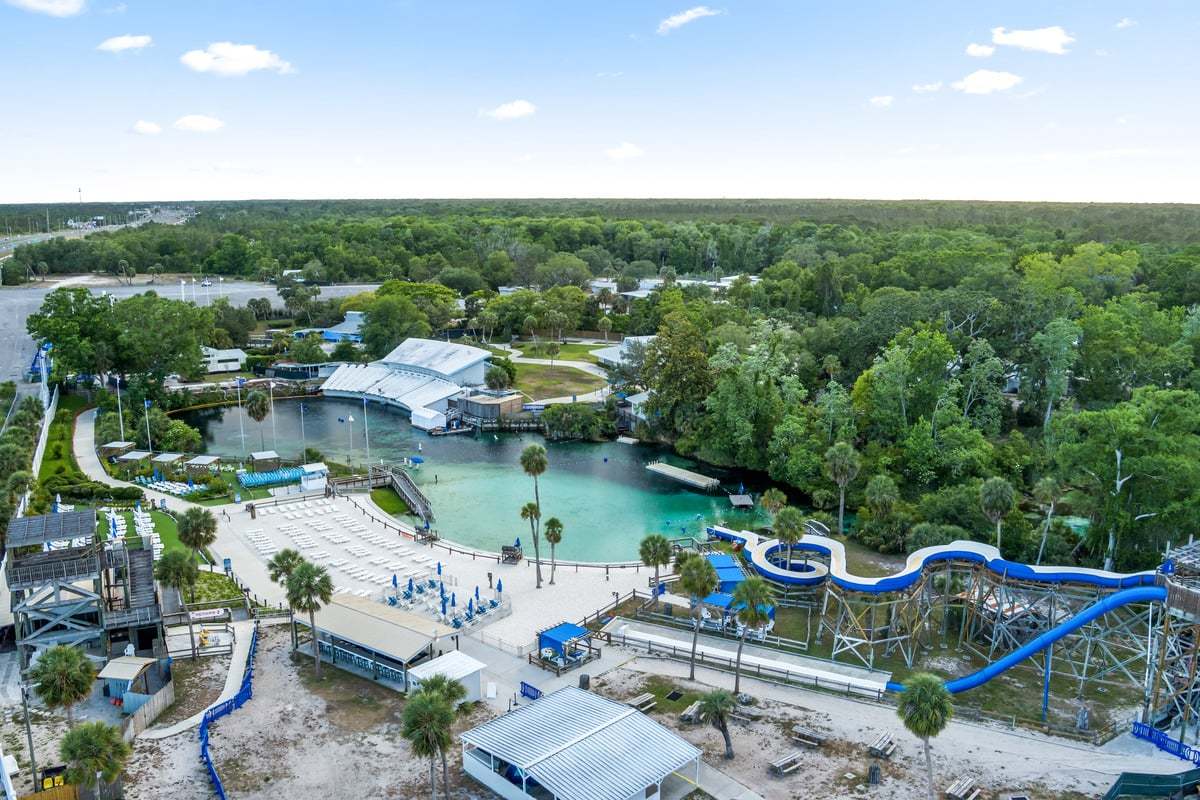
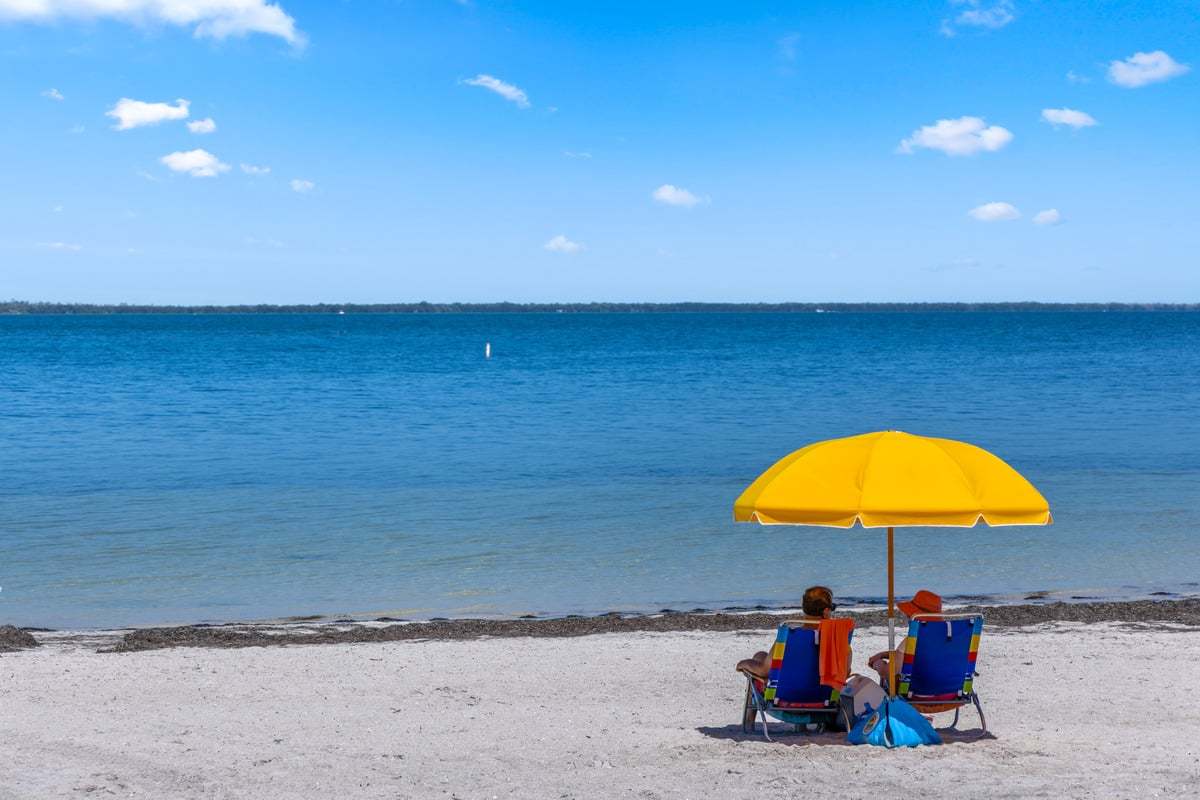
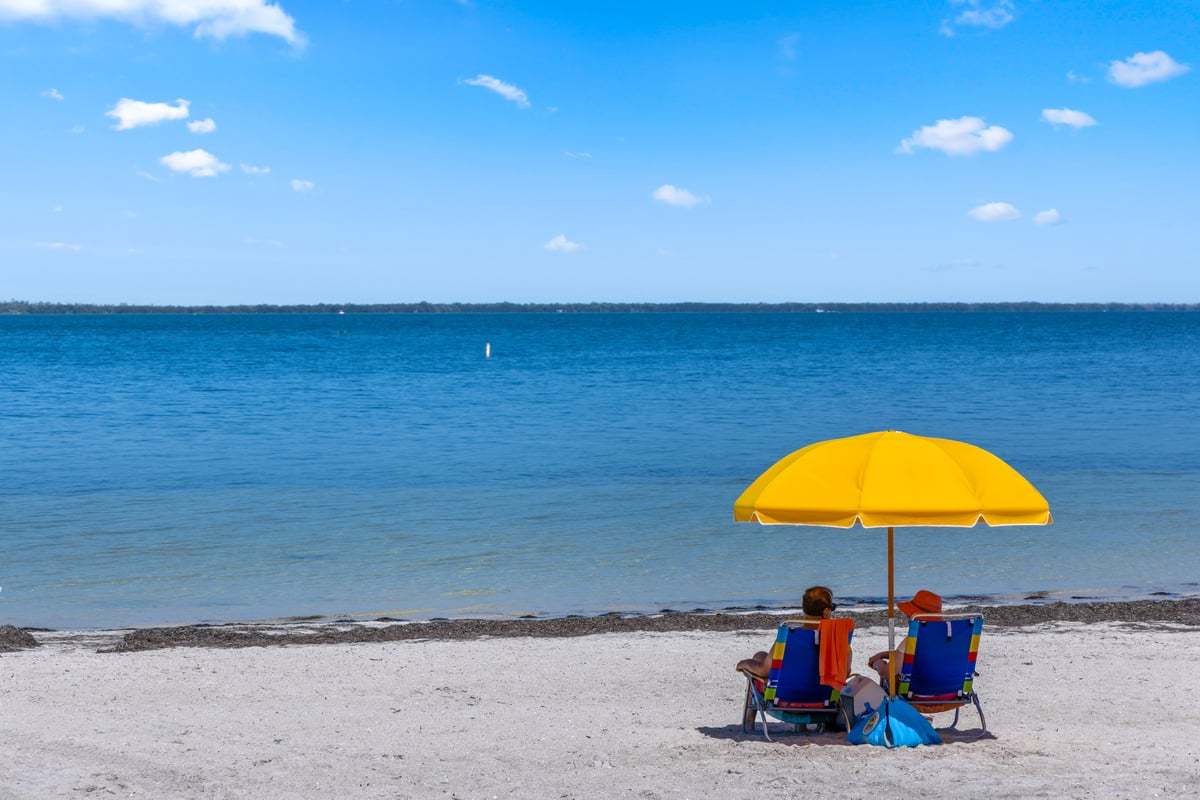
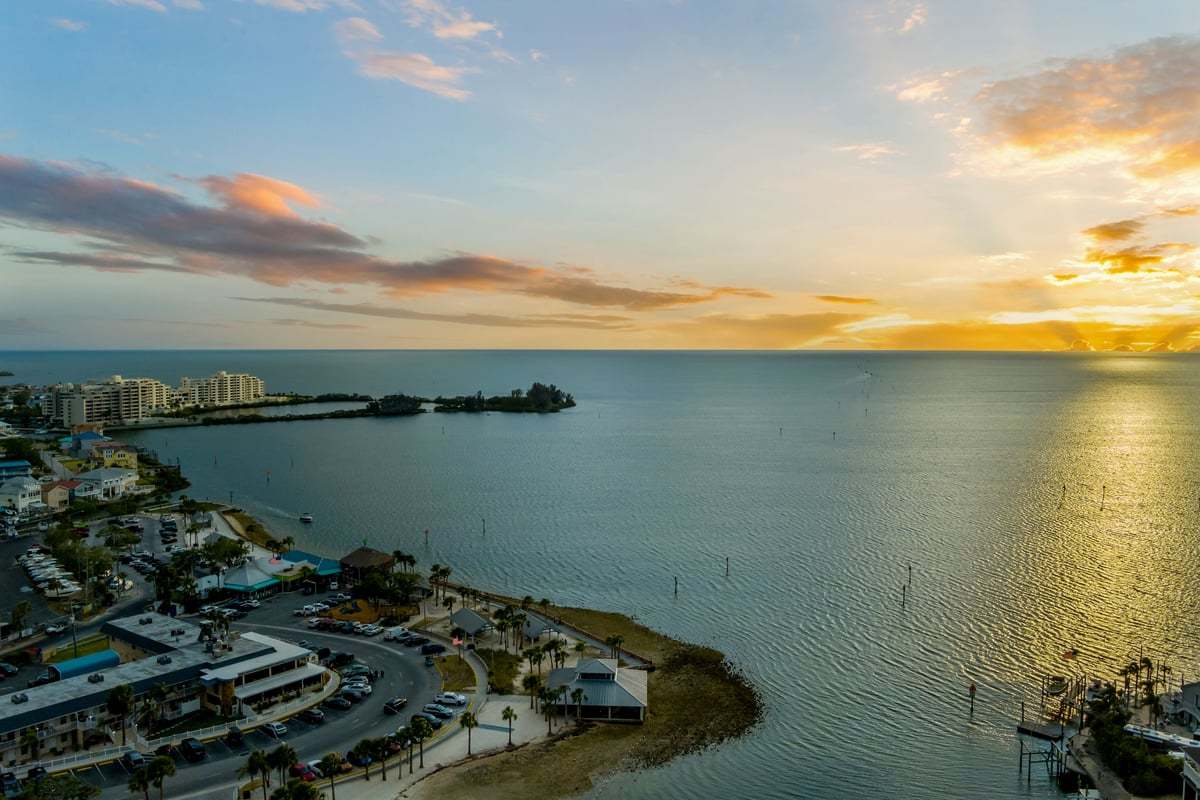
The Preserve at Legends Pointe II
14764 Robin Ridge Trl, Hudson, FL, 34669
by KB Home 149 Trustbuilder reviews
From $288,990 This is the starting price for available plans and quick move-ins within this community and is subject to change.
- 3-5 Beds
- 2-4.5 Baths
- 2 Car garage
- 1,707 - 3,016 Sq Ft
- 9 Total homes
- 7 Floor plans
Community highlights
About The Preserve at Legends Pointe II
* Amenities under construction will include a swimming pool and tot lot * Convenient to US-19, US-41, Hwy. 52 and Hwy. 589 (Veteran's Expwy.) * Close to state parks, including Werner-Boyce Salt Springs and Weeki Wachee Springs * Short drive to Robert K. Rees Memorial Park and Gulf beaches * Zoned for Pasco County Schools, which includes Moon Lake Elementary, Classic Preparatory and Hudson High School * Easy access to major employers, including Tampa General Hospital® Spring Hill * Oversized homesites * Planned tot lot * Close to family friendly parks * Close to ocean * Commuter-friendly location * Planned swimming pool
Green program
Our homes are built to be ENERGY STAR® certified to provide greater comfort, well-being and savings.
More InfoAvailable homes
Filters
Floor plans (7)
Quick move-ins (9)
Neighborhood
Community location & sales center
14764 Robin Ridge Trl
Hudson, FL 34669
14764 Robin Ridge Trl
Hudson, FL 34669
888-320-4775
From I-75 North, take Exit 285/Hwy. 52 West and turn left. Turn right on Hays Rd. and left on Cabana Vista to community straight ahead.
Amenities
Community & neighborhood
Community services & perks
- HOA fees: Unknown, please contact the builder
Neighborhood amenities
Winn-Dixie
2.59 miles away
12120 Moon Lake Rd
Publix
3.06 miles away
13752 Little Rd
Publix
3.76 miles away
14851 State Road 52
ALDI
3.88 miles away
12070 Little Rd
Publix
4.01 miles away
12101 Little Rd
Amway Products Distributor
1.64 miles away
12420 Golden Oak Cir
D & S Bread Inc
1.78 miles away
13908 Tensaw Dr
Westcarb Enterprises Inc
2.98 miles away
10353 State Road 52
Flowers Baking Company
3.48 miles away
9633 State Road 52
Mermaid Lounge & Eatery
1.63 miles away
11024 FL-52
Mamma Mia Pizzeria
2.05 miles away
10040 Hudson Ave
Nikos Grill
2.08 miles away
14100 Hicks Rd
Dunkin'
3.49 miles away
16737 US Highway 19
Dunkin'
3.74 miles away
9322 State Road 52
Dunkin'
4.87 miles away
16055 State Road 52
Dunkin'
5.94 miles away
1362 Commercial Way
Justin & Jace LLC
5.94 miles away
1362 Commercial Way
Family Dollar
1.93 miles away
12021 State Road 52
Journeys By Jack LLC
2.42 miles away
13903 Bee Tree Ct
Hit Or Miss LLC
3.09 miles away
9349 Denton Ave
Deanna's Bridal
3.74 miles away
12916 Sandburst Ln
Family Dollar
3.89 miles away
12225 Little Rd
Mermaid Lounge & Eatery
1.63 miles away
11024 FL-52
Governor's Lounge
2.98 miles away
10357 State Road 52
Hobbs Hideaway Sports Bar
3.38 miles away
9833 State Road 52
Beef'O'Brady's
3.70 miles away
14851 State Road 52
20th Hole Bar & Grill
3.72 miles away
8342 New York Ave
Please note this information may vary. If you come across anything inaccurate, please contact us.
Nearby schools
Pasco County School District
High school. Grades 9 to 12.
- Public school
- Teacher - student ratio: 1:21
- Students enrolled: 1387
14410 Cobra Way, Hudson, FL, 34669
727-774-4200
Actual schools may vary. We recommend verifying with the local school district, the school assignment and enrollment process.
KB Home is one of the largest and most trusted homebuilders in the United States. We operate in 49 markets, have built over 700,000 quality homes in our nearly 70-year history, and are honored to be the #1 customer-ranked national homebuilder based on third-party buyer surveys. What sets KB Home apart is building strong, personal relationships with every customer and creating an exceptional experience that offers our homebuyers the ability to personalize their home based on what they value at a price they can afford. As the industry leader in sustainability, KB Home has achieved one of the highest residential energy-efficiency ratings and delivered more ENERGY STAR? certified homes than any other builder, helping to lower the total cost of homeownership. For more information, visit kbhome.com.
TrustBuilder reviews
More communities by KB Home
This listing's information was verified with the builder for accuracy 1 day ago
Discover More Great Communities
Select additional listings for more information
We're preparing your brochure
You're now connected with KB Home. We'll send you more info soon.
The brochure will download automatically when ready.
Brochure downloaded successfully
Your brochure has been saved. You're now connected with KB Home, and we've emailed you a copy for your convenience.
The brochure will download automatically when ready.
Way to Go!
You’re connected with KB Home.
The best way to find out more is to visit the community yourself!
