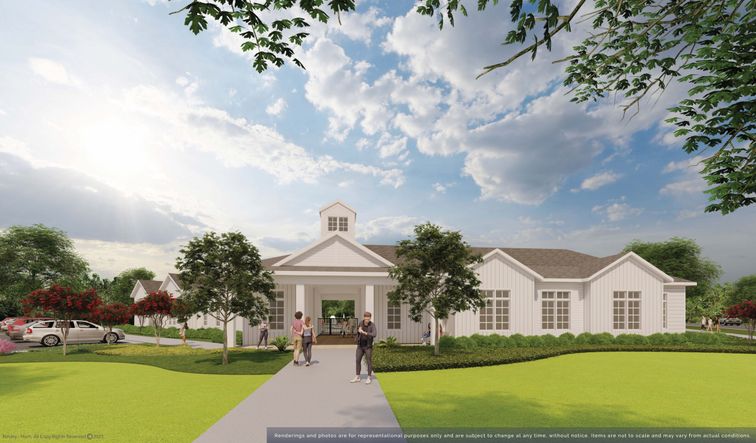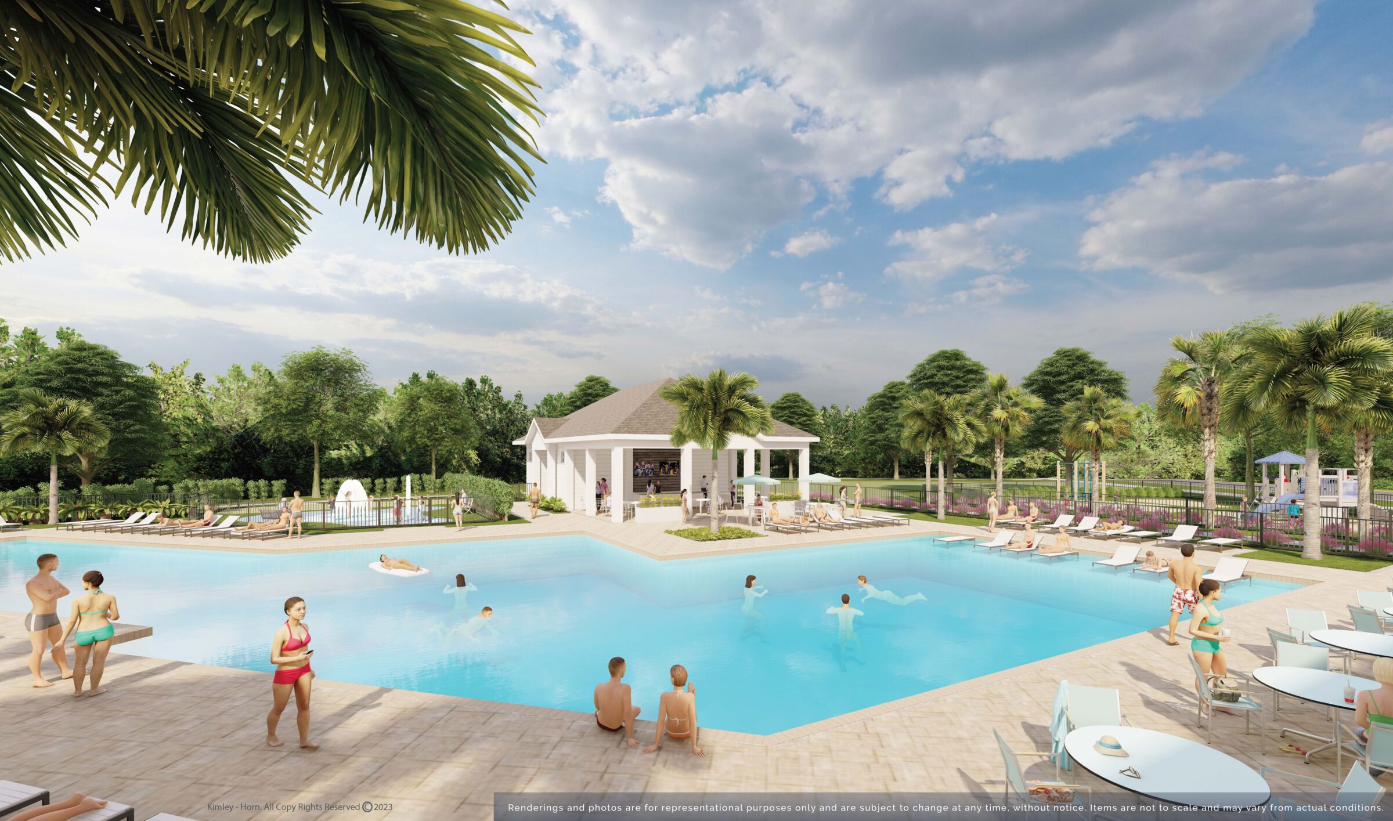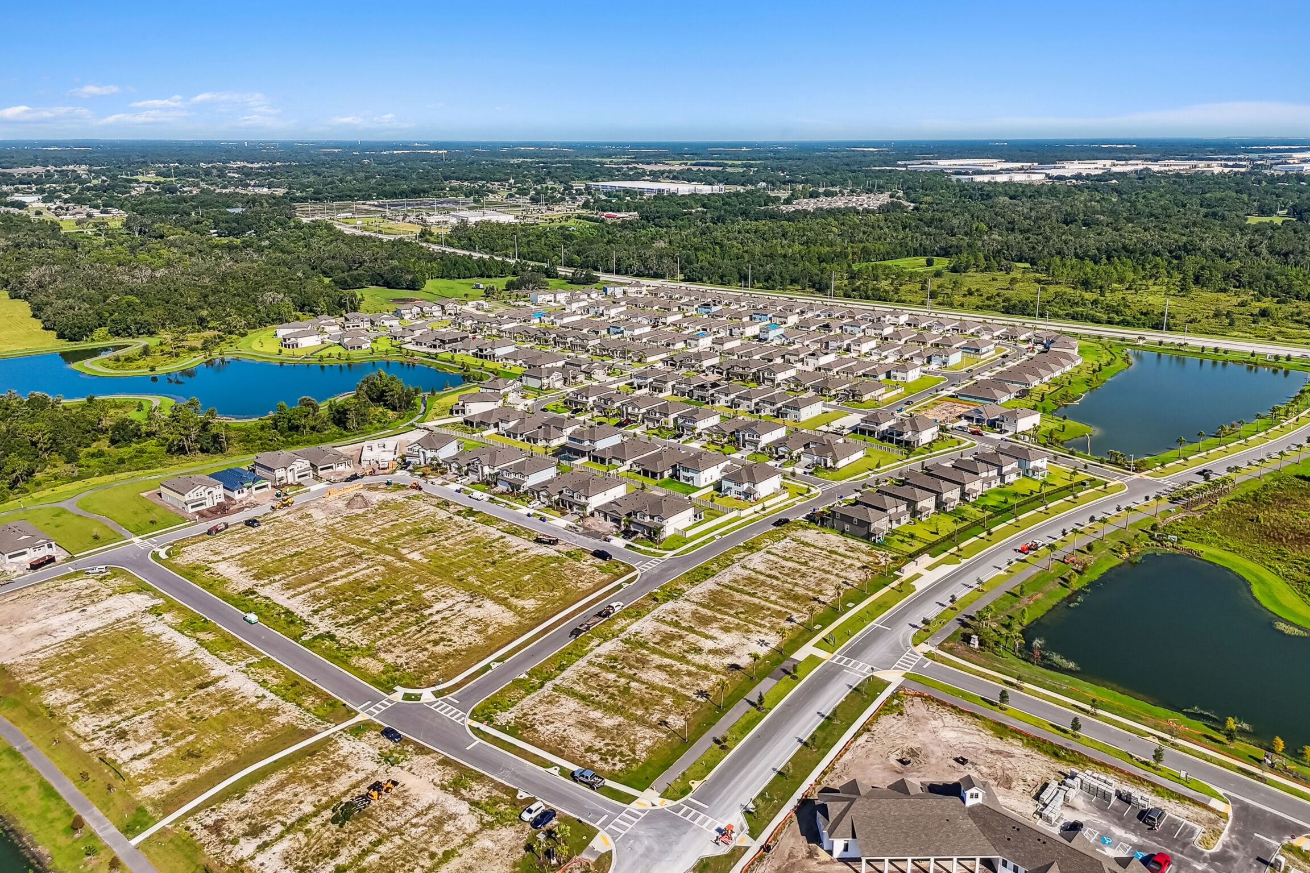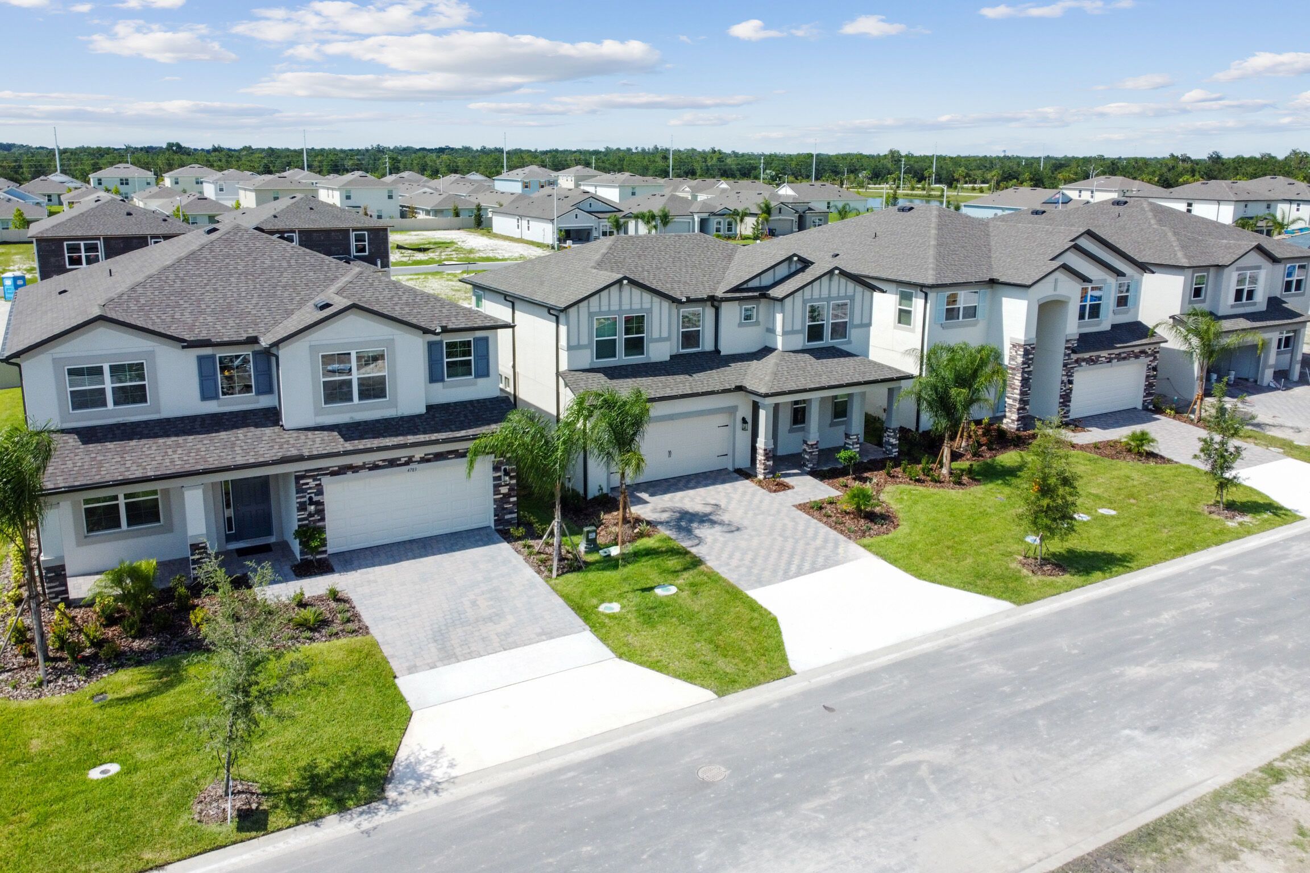






























Hawthorne Ranch






























Hawthorne Ranch
4814 Foxglove Circle, Lakeland, FL, 33811
by M/I Homes
From $371,990 This is the starting price for available plans and quick move-ins within this community and is subject to change.
- 3-5 Beds
- 2-4 Baths
- 2-4 Car garage
- 1,758 - 3,531 Sq Ft
- 26 Total homes
- 12 Floor plans
Special offers
Explore the latest promotions at Hawthorne Ranch. to learn more!
1st-Year Rates as Low as 2.875%* / 5.6236% APR* With a 2/1 Buydown on a 30-Year Fixed FHA Mortgage*
This is your chance to lock in an incredible rate through M/I Financial, LLC! Don't snooze on our selection of below-market rates† on select Quick Move-In homes that can close by March 31, 2026. This offer runs through 03/31/2026.
Home Means More
Imagine a home that sparks fresh beginnings and opens the door to every possibility. For a limited time, enjoy up to $60,000 in Flex Cash on select To-Be-Built Homes* and take the first step toward your next great adventure. Your future starts here. This offer runs through 03/31/2026.
Community highlights
Community amenities
Community Center
Pool
About Hawthorne Ranch
Find your dream Lakeland home at Hawthorne Ranch, a stunning community of new construction homes, offering beautifully designed floorplans, on-site amenities, and easy connectivity to everything Central Florida has to offer. Located south of Interstate 4 in the highly desirable south side of Lakeland, Hawthorne Ranch is right outside of the city's cultural epicenter—Downtown Lakeland—while still providing quick access to the neighboring cities of Tampa and Orlando. With its breathtaking scenery, rich history, and central location between the Gulf and Atlantic coasts, it's no wonder why Lakeland was voted one of the fastest-growing cities in the U.S. Experience a community like no other at Hawthorne Ranch. Find out more about the community and our new homes below! Explore This Premier Ne...
Upcoming events
February
13
2026 Hernando Parade of Homes | 10:00AM-06:00PM
M/I Homes is proud to participate in the 2026 Hernando Parade of Homes presented by the Hernando Builders Association! ? Be sure to stop by our two Spring Hill communities, Anderson Snow Estates and Avalon West, from February ...
Location: 4814 Foxglove Circle Lakeland, FL 33811
February
14
XOXO Home Tour | 10:00AM-05:00PM
Fall in love with the home of your dreams at our XOXO Home Tour event throughout our Tampa Bay area communities! ?? ?? Saturday: 10 a.m. – 5 p.m. ?? Sunday: 12 p.m. – 5 p.m. Stop by any of our Tampa communit...
Location: 4814 Foxglove Circle Lakeland, FL 33811
Available homes
Filters
Floor plans (12)
Quick move-ins (28)
Community map for Hawthorne Ranch

Browse this interactive map to see this community's available lots.
Neighborhood
Community location & sales center
4814 Foxglove Circle
Lakeland, FL 33811
4814 Foxglove Circle
Lakeland, FL 33811
888-992-3176
Take I-4 East to exit 25 toward County Line Road. Turn right onto County Line Road and continue south for approximately 5 miles. Turn left W Pipkin Road; the community entrance will be on your right. If using a GPS device, please input: 4814 Foxglove Circle, Lakeland, Florida 33811
Amenities
Community & neighborhood
Local points of interest
- Lakeland Square Mall
- Circle B Bar Reserve
- Bonnet Springs Park
- Barnett Family Park
- Lakeland Family YMCA
- LEGOLAND
- Polk Museum of Art
- Polk Theater
- Silver Moon Drive-In Theater
- Lakeside Village Outdoor Mall
Health and fitness
- Pool
Community services & perks
- HOA fees: Unknown, please contact the builder
- Community Center
Neighborhood amenities
Publix
0.61 mile away
5140 County Line Rd
Fancy Farms Inc
1.70 miles away
3838 Fancy Farms Rd
Advance Retail Merchandising
2.07 miles away
3810 Drane Field Rd
La Regionmontana
2.32 miles away
4514 Coronet Rd
Publix Super Markets, Inc
2.91 miles away
3300 Publix Corporate Pkwy
Panaderia San Miguel Corp
1.93 miles away
3806 Cason Rd
Cag Bakery LLC
3.70 miles away
3033 Park Ridge Ave
Better World Nutrition LLC
3.92 miles away
622 Heartland Cir
GNC
4.11 miles away
2050 Shepherd Rd
Smallcakes Cupcakery
4.29 miles away
1560 Town Center Dr
Domino's
0.69 mile away
5158 County Line Rd
Hibachi Express
0.69 mile away
5186 County Line Rd
Burger King
0.75 mile away
5010 County Line Rd
Subway
2.35 miles away
3730 Airport Rd
WACO Kitchen
2.36 miles away
3900 Don Emerson Dr
Dunkin'
4.18 miles away
423 N County Line Rd
Planet Smoothie
4.27 miles away
1606 Town Center Dr
Starbucks
4.60 miles away
6419 S Florida Ave
Starbucks
4.62 miles away
1310 Lakeside Village Cir
Starbucks
4.74 miles away
3570 Harden Blvd
Baby Berry Boutique
3.12 miles away
2426 Branchwood Rd
Pink Swan Boutique
3.35 miles away
2500 Drane Field Rd
Family Dollar
4.14 miles away
1090 W Pipkin Rd
PacSun
4.29 miles away
1540 Town Center Dr
Claire's
4.32 miles away
1557 Town Center Dr
Blue Night Club LLC
2.27 miles away
2501 Medulla Rd
Twilight Zone Package & Lounge
3.12 miles away
4010 E State Road 60
Tavern 92
4.04 miles away
3603 E US Highway 92
Abuelo's Mexican Restaurant
4.36 miles away
3700 Lakeside Village Blvd
Glory Days Grill
4.44 miles away
3790 Lakeside Village Ct
Please note this information may vary. If you come across anything inaccurate, please contact us.
Nearby schools
Polk County Public Schools
Elementary school. Grades PK to 5.
- Public school
- Teacher - student ratio: 1:15
- Students enrolled: 946
5500 Yates Rd, Lakeland, FL, 33811
863-701-1450
Elementary-Middle school. Grades PK to 8.
- Public school
- Teacher - student ratio: 1:17
- Students enrolled: 642
510 Hartsell Ave, Lakeland, FL, 33815
863-499-2870
Middle school. Grades 6 to 8.
- Public school
- Teacher - student ratio: 1:19
- Students enrolled: 1090
2215 Sleepy Hill Rd, Lakeland, FL, 33810
863-815-6577
High school. Grades 9 to 12.
- Public school
- Teacher - student ratio: 1:22
- Students enrolled: 2451
6000 Lakeland Highlands Rd, Lakeland, FL, 33813
863-648-3566
Actual schools may vary. We recommend verifying with the local school district, the school assignment and enrollment process.
M/I Homes has been building new homes of outstanding quality and superior design for more than 40 years. Founded in 1976 by Irving and Melvin Schottenstein, and guided by Irving’s drive to always “treat the customer right,” we’ve fulfilled the dreams of more than 170,000 homeowners, and grown to become one of the nation’s leading homebuilders.
This listing's information was verified with the builder for accuracy 4 days ago
Discover More Great Communities
Select additional listings for more information
We're preparing your brochure
You're now connected with M/I Homes. We'll send you more info soon.
The brochure will download automatically when ready.
Brochure downloaded successfully
Your brochure has been saved. You're now connected with M/I Homes, and we've emailed you a copy for your convenience.
The brochure will download automatically when ready.
Way to Go!
You’re connected with M/I Homes.
The best way to find out more is to visit the community yourself!



















