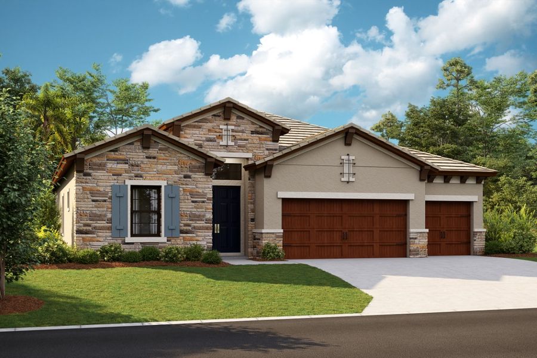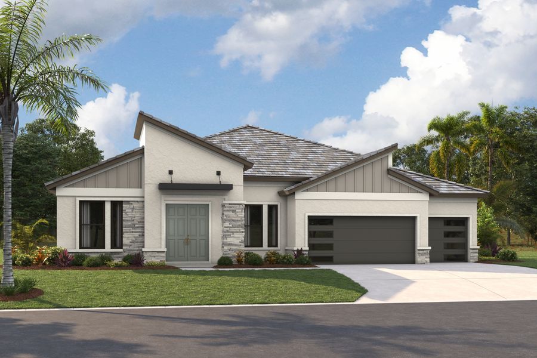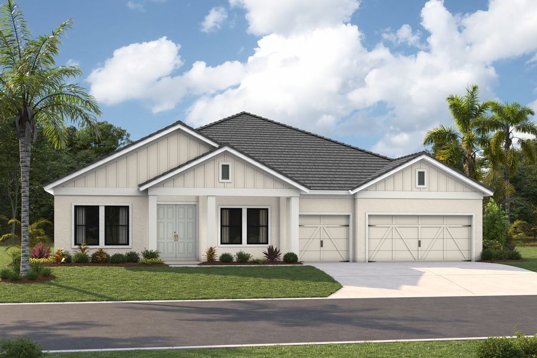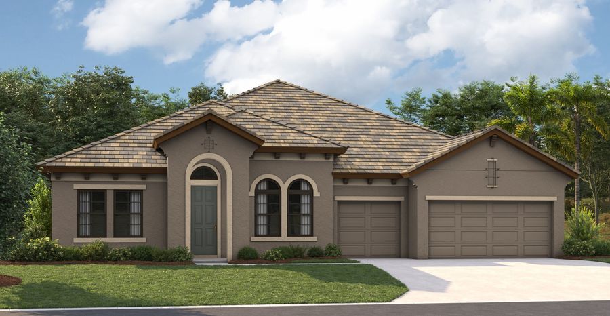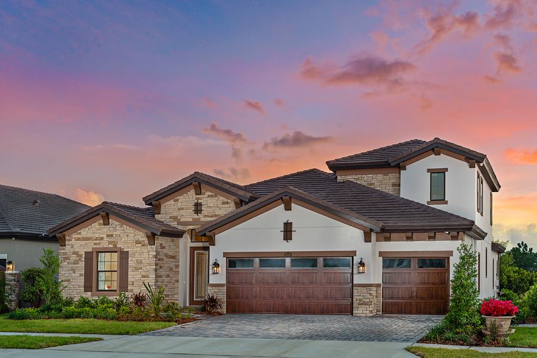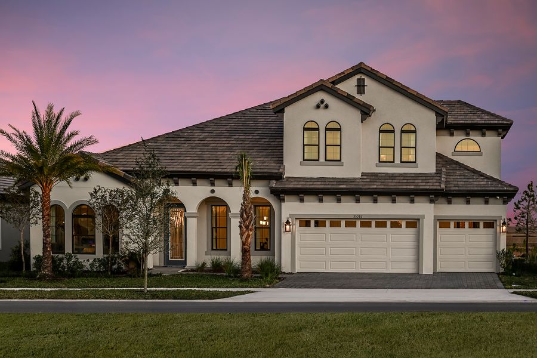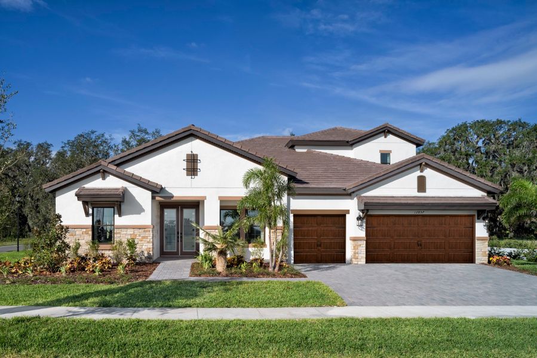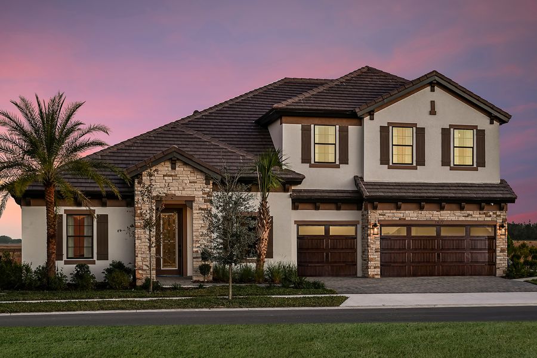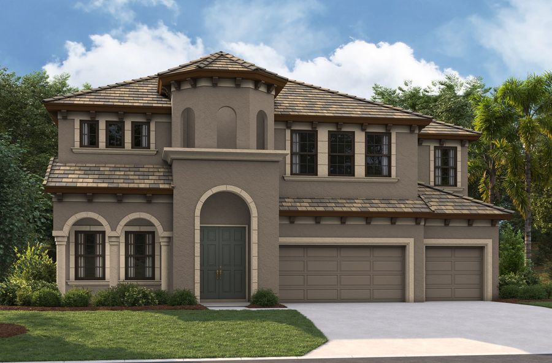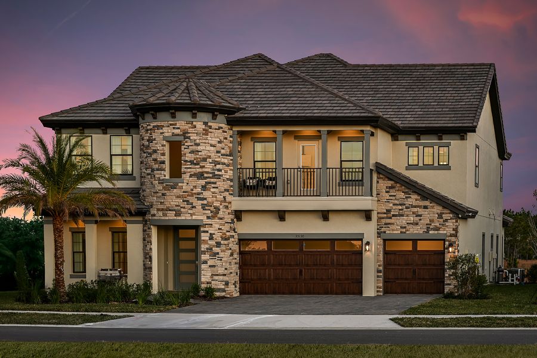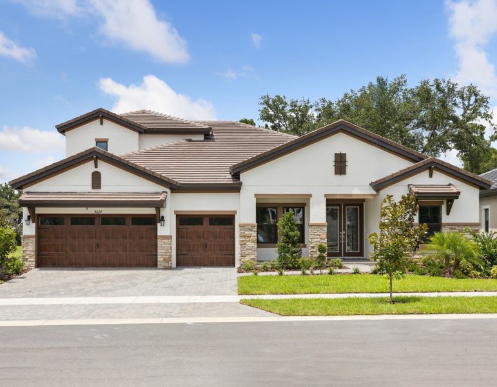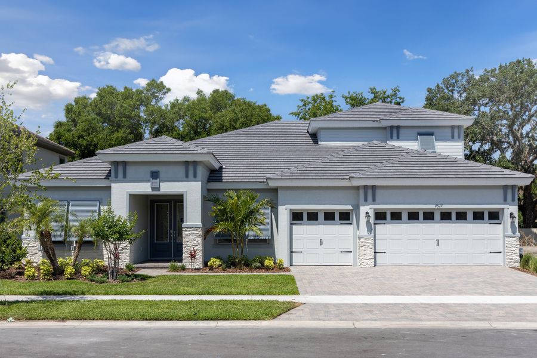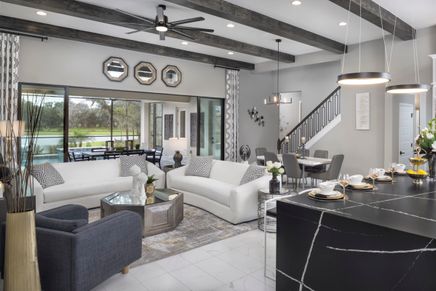
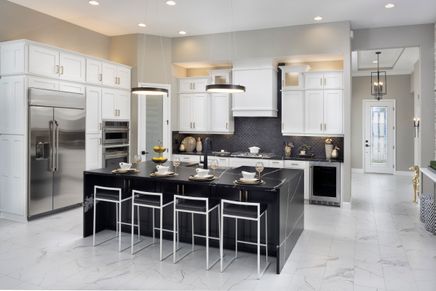
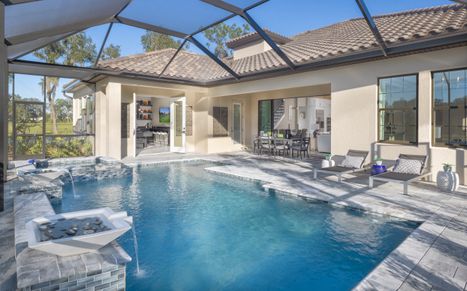
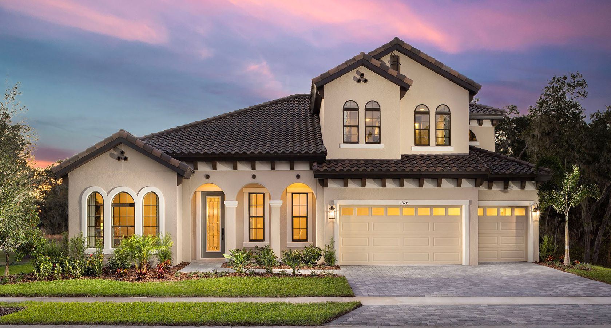
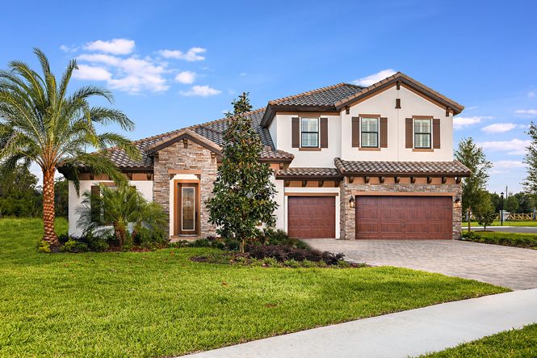

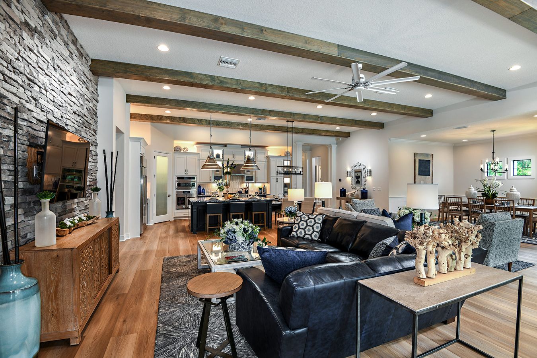
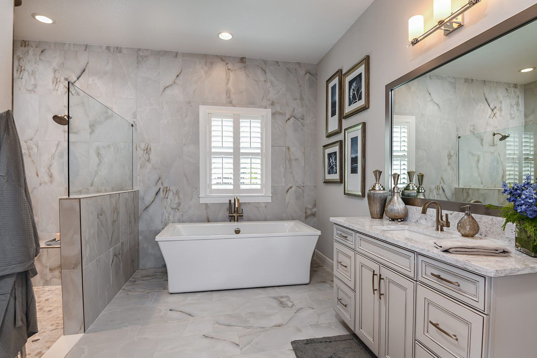
Crestwood Estates








Crestwood Estates
4517 Foley Grove Dr, Valrico, FL, 33596
by Homes by WestBay
From $674,990 This is the starting price for available plans and quick move-ins within this community and is subject to change.
- 3-7 Beds
- 2-5 Baths
- 2-3 Car garage
- 2,562 - 4,828 Sq Ft
- 4 Total homes
- 11 Floor plans
Community highlights
About Crestwood Estates
Welcome to Crestwood Estates, a new home community coming soon to the established neighborhood of Valrico, FL. Discover a new kind of home building experience from Tampa Bay’s largest private new home builder. This community will feature award-winning floorplans from our Artisan Collection of homes and will come standard with tile roofs, paver driveways and no CDD fees.
Available homes
Filters
Floor plans (11)
Quick move-ins (4)
Neighborhood
Community location & sales center
4517 Foley Grove Dr
Valrico, FL 33596
4517 Foley Grove Dr
Valrico, FL 33596
888-803-2016
Amenities
Community & neighborhood
Community services & perks
- HOA fees: Unknown, please contact the builder
Neighborhood amenities
Berkshire Road Brownies
1.23 miles away
5142 Fairway One Dr
Publix
1.33 miles away
3461 Lithia Pinecrest Rd
The Fresh Market
1.43 miles away
3468 Lithia Pinecrest Rd
Sprouts Farmers Market
1.44 miles away
3315 Lithia Pinecrest Rd
Walmart Supercenter
1.73 miles away
2140 Bloomingdale Ave
Walmart Bakery
1.73 miles away
2140 Bloomingdale Ave
Brian's Bread LLC
2.04 miles away
1027 Grand Canyon Dr
Sweeties Delights
2.93 miles away
1050 Bloomingdale Ave
Baby Cakes By Brenda LLC
3.07 miles away
5668 Fishhawk Crossing Blvd
GNC
3.14 miles away
967 E Bloomingdale Ave
Eir Dockside LLC
0.78 mile away
3816 Spruce Pine Dr
Surf Shack Coastal Kitchen
0.78 mile away
3816 Spruce Pine Dr
Seabreeze Restaurant USA Corporation
1.13 miles away
2629 Buckhorn Preserve Blvd
Golden Bowl
1.33 miles away
3447 Lithia Pinecrest Rd
Rosati's Chicago Pizza
1.33 miles away
3437 Lithia Pinecrest Rd
The Local Brew Coffee
1.29 miles away
2470 Bloomingdale Ave
Nekjbfl LLC
1.36 miles away
3482 Lithia Pinecrest Rd
Nekter Juice Bar
1.36 miles away
3482 Lithia Pinecrest Rd
Chill Cawfee
1.39 miles away
3407 Lithia Pinecrest Rd
Planet Smoothie
1.43 miles away
3426 Lithia Pinecrest Rd
Sweet Pinkaboo Boutique Inc
1.33 miles away
3433 Lithia Pinecrest Rd
Walmart Supercenter
1.73 miles away
2140 Bloomingdale Ave
Simply Vixen Boutique LLC
1.85 miles away
4424 Tevalo Dr
Vitality Hardwear Clothing LLC
2.86 miles away
3010 Pullman Car Dr
Time Flys Clothing LLC
2.98 miles away
5892 Fishhawk Ridge Dr
Landing Bar & Grill
1.35 miles away
4351 Lynx Paw Trl
JF Kicks
1.41 miles away
3345 Lithia Pinecrest Rd
Lord Bradley's Tavern LLC
1.41 miles away
3345 Lithia Pinecrest Rd
Chili's
1.42 miles away
3422 Lithia Pinecrest Rd
Raccoon's
1.65 miles away
3240 Lithia Pinecrest Rd
Please note this information may vary. If you come across anything inaccurate, please contact us.
Nearby schools
Hillsborough County School District
Elementary school. Grades PK to 5.
- Public school
- Teacher - student ratio: 1:18
- Students enrolled: 719
5413 Durant Rd, Dover, FL, 33527
813-651-2120
Middle school. Grades 6 to 8.
- Public school
- Teacher - student ratio: 1:20
- Students enrolled: 1185
4215 Durant Rd, Valrico, FL, 33596
813-651-2100
High school. Grades 9 to 12.
- Public school
- Teacher - student ratio: 1:22
- Students enrolled: 2589
4748 Cougar Path, Plant City, FL, 33567
813-757-9075
Actual schools may vary. We recommend verifying with the local school district, the school assignment and enrollment process.
We understand that for new and seasoned home buyers alike, purchasing and building a home can be equally exciting as it is daunting. With you in mind, we strive to ensure buying a WestBay home is more than your typical home buying experience. We use a team of top, award-winning professionals so that you benefit from their collective wealth of knowledge and expertise throughout the entire Homes by WestBay building experience. Our “Created for you!” construction process commitment is our opportunity to deliver on our mission of an exceptional home buying experience at an outstanding value.We continually listen and learn from current trends and lifestyle needs. Drawing from this and together with the expertise of our team, we transform the best of concepts into the widest selection of thoughtfully designed spaces in home design. Select from any of our five collections, each plan built with included features that often surpass other builders’ upgrades and Energy Star 3.1 certification standards. We offer authentic elevations, open-concept living, and a broad range of home size, bedroom and bathroom count. Experience our state-of-the-art Design Studio where you select from an array of latest trends in designer home products, treatments, design and layouts, plus all the finishing touch elements to personalize your home.Our highly-talented design professionals work with you each step of the way as you choose your distinctive, personalized touches from hundreds of selections. Floor to ceiling, and everything in between, we fulfill your individual tastes while meeting your financial needs. Whether you work from home, live with extended family, pursue your artistic talents, or entertain your many friends, our designs provide flexibility and versatility to fit your varied lifestyle.
This listing's information was verified with the builder for accuracy 2 days ago
Discover More Great Communities
Select additional listings for more information
We're preparing your brochure
You're now connected with Homes by WestBay. We'll send you more info soon.
The brochure will download automatically when ready.
Brochure downloaded successfully
Your brochure has been saved. You're now connected with Homes by WestBay, and we've emailed you a copy for your convenience.
The brochure will download automatically when ready.
Way to Go!
You’re connected with Homes by WestBay.
The best way to find out more is to visit the community yourself!
