
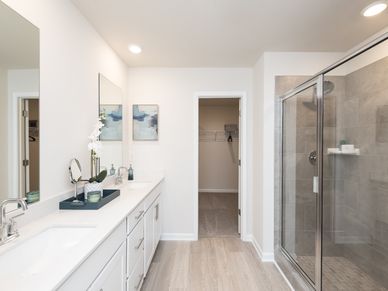


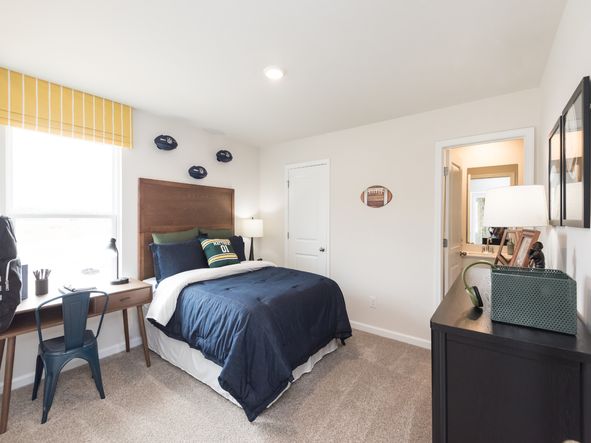

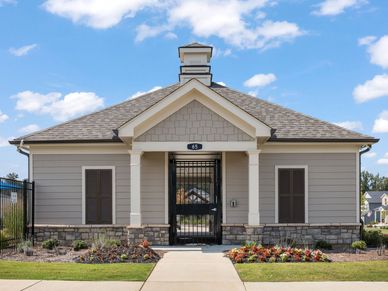






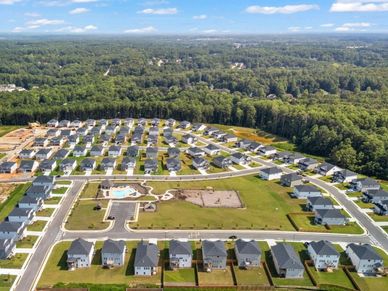





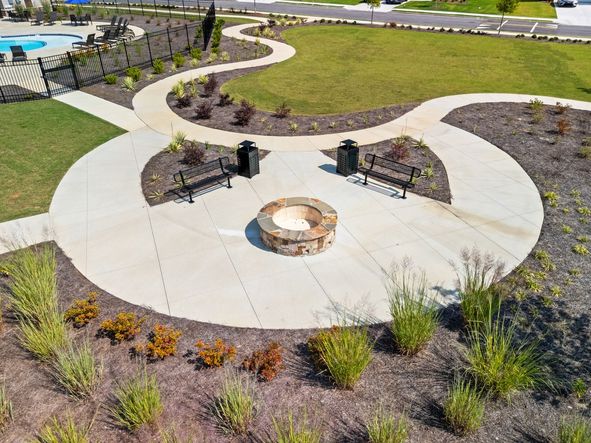



Parkside at Grayson
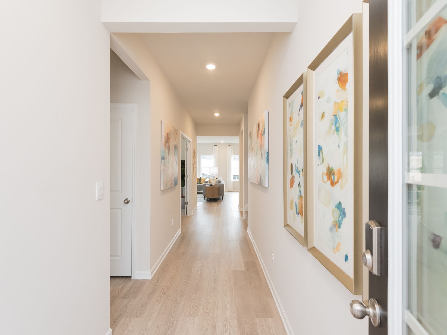
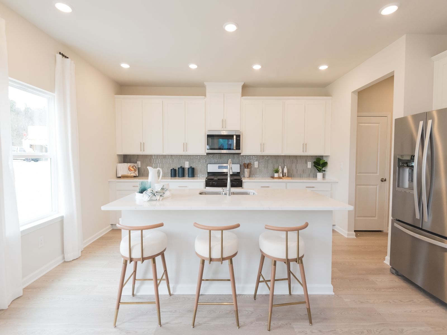
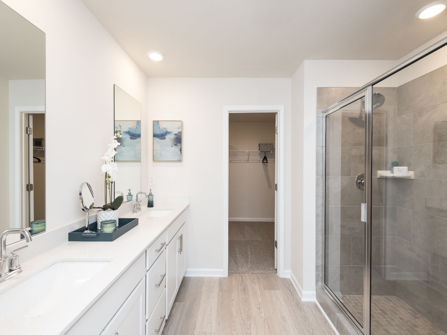
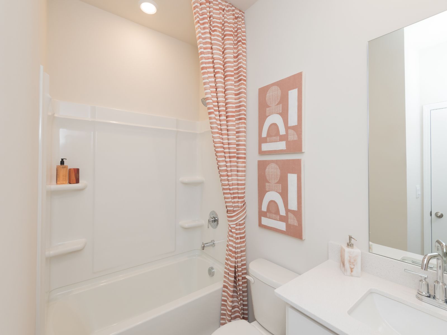
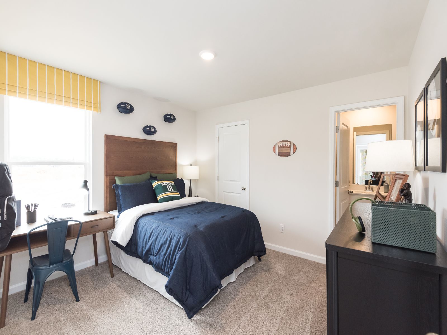
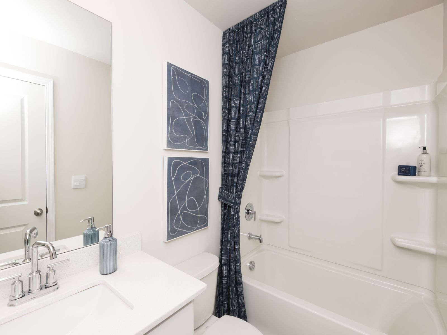
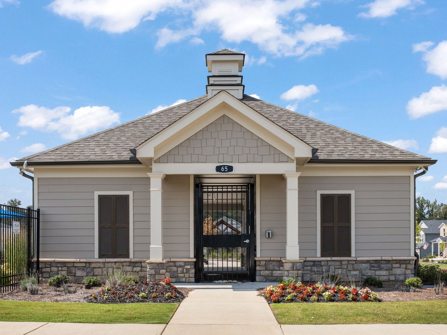
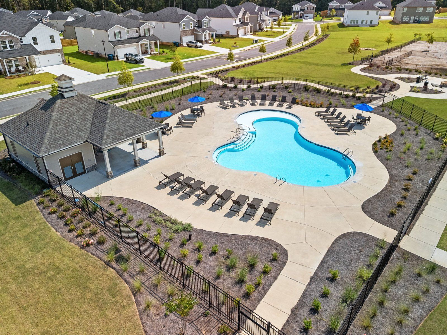
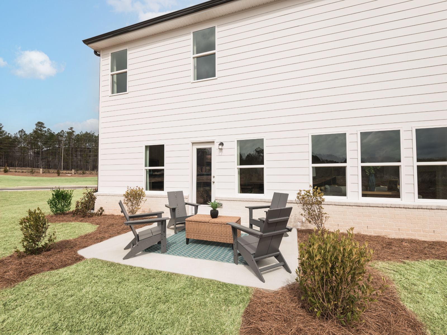
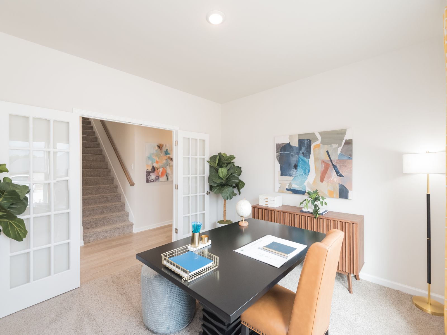
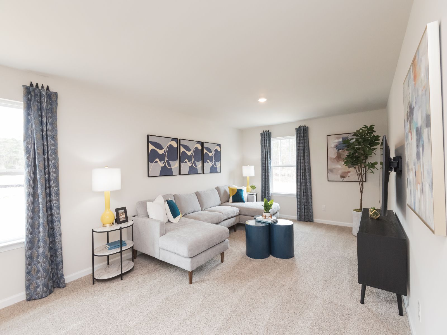
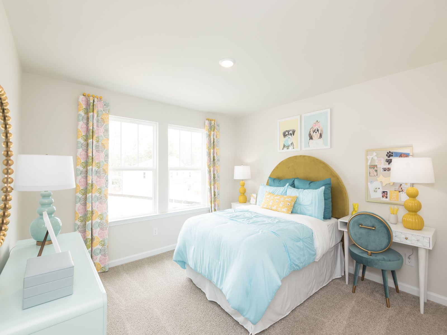
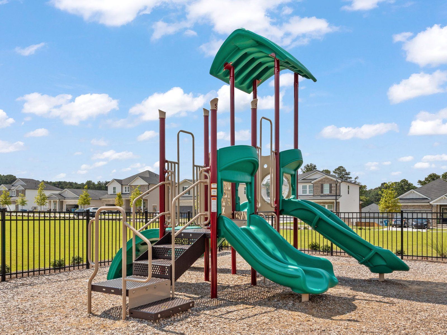
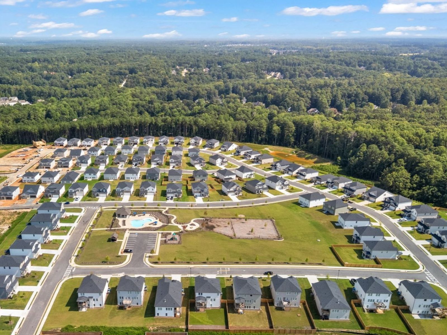
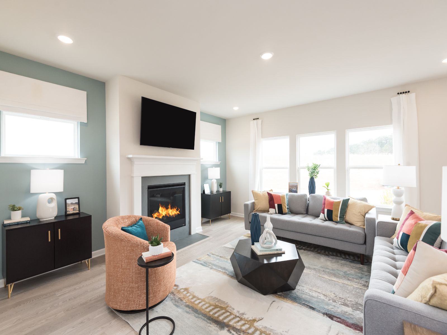
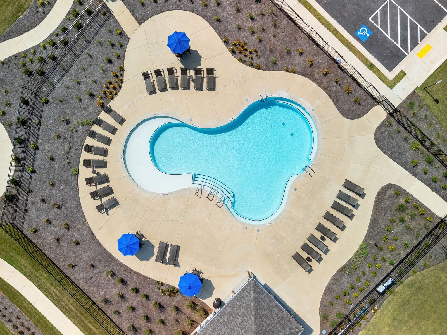
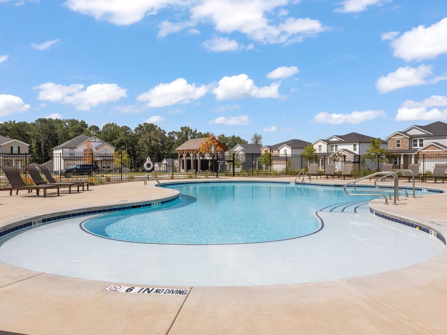
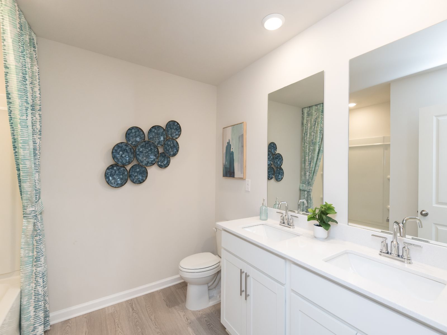
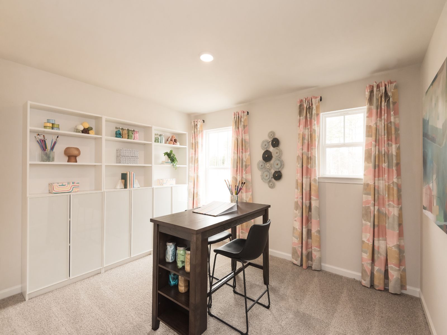
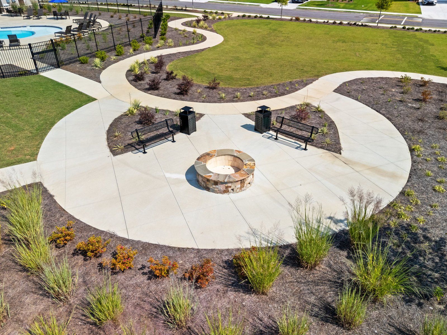
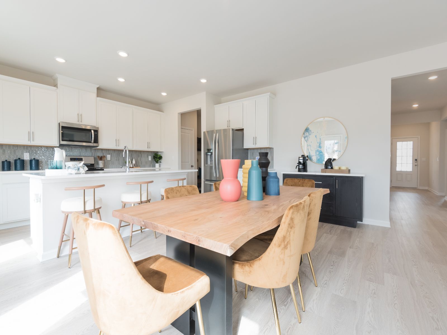
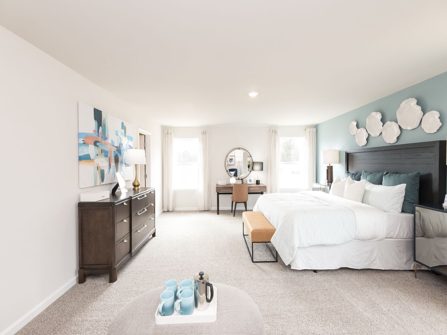
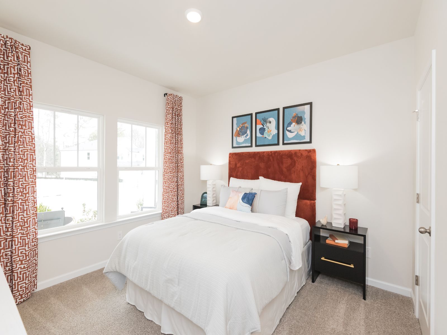
Parkside at Grayson
1179 High Falls Lane, Grayson, GA, 30017
by Meritage Homes
From $473,990 This is the starting price for available plans and quick move-ins within this community and is subject to change.
- 3-5 Beds
- 2.5-4.5 Baths
- 2 Car garage
- 2,001 - 3,252 Sq Ft
- 11 Total homes
- 10 Floor plans
Special offers
Explore the latest promotions at Parkside at Grayson. to learn more!
National Sales Event
Own this home for about $2,900 per month with limited time mortgage rate buydown of 1.99%. Request your tour now. This offer runs through 02/09/2026.
Community highlights
About Parkside at Grayson
Parkside at Grayson offers energy-efficient, ranch and two-story single-family homes. Located off Grayson highway, homeowners can enjoy easy access to entertainment and dining. Floorplans vary from three to five bedrooms and include spacious flex spaces. Community amenities include a swimming pool, cabana, and dog-park. Schedule a tour today.
Green program
Setting the standard for Energy Efficiency
More InfoAvailable homes
Filters
Floor plans (10)
Quick move-ins (11)
Neighborhood
Community location & sales center
1179 High Falls Lane
Grayson, GA 30017
1179 High Falls Lane
Grayson, GA 30017
888-809-9579
Now Selling in Grayson. Type Parkside at Grayson by Meritage Homes into Google Maps for best driving directions.
Amenities
Community & neighborhood
Local points of interest
- Poblano's Mexican Grill
- Sam's on Main
- McCray's Tavern Lawrenceville
- Uncle Jack's Tavern
- Athena's Grill
- Main Street Restaurant
- Thai Taste
- Escape the Mystery Room
- Country Club of Gwinnett
- Grayson Park
Community services & perks
- HOA fees: Unknown, please contact the builder
Neighborhood amenities
Kroger
1.48 miles away
1911 Grayson Hwy
Baker's Furniture Man
1.77 miles away
1525 Grayson Hwy
Grayson Caribbean Market
1.86 miles away
1365 Grayson Hwy
Publix
1.97 miles away
2715 Loganville Hwy
Publix
2.11 miles away
930 New Hope Rd
Sweet Brown Suga
1.40 miles away
2023 Grayson Hwy
GNC
1.48 miles away
1911 Grayson Hwy
Kroger Bakery
1.48 miles away
1911 Grayson Hwy
Foggy Bottom BBQ
0.90 mile away
325 Tennyson Knl
Subway
1.20 miles away
1911 Hwy
Too Mini Donut LLC
0.38 mile away
1915 Cutleaf Creek Rd
Dunkin'
1.28 miles away
15 Grayson New Hope Rd
Starbucks
1.38 miles away
1890 Grayson Hwy
Dunkin'
3.59 miles away
845 Scenic Hwy
Ray Donuts #3
3.85 miles away
257 Scenic Hwy
Southern Sister Embroidery
1.48 miles away
1911 Grayson Hwy
Sche Boutique
2.82 miles away
788 Simon Way
Gio Gwen Boutique
3.18 miles away
630 James Ridge Dr
J Couture Co
3.42 miles away
1142 Athens Hwy
Rainbow
3.43 miles away
455 Grayson Hwy
Exhibit Ale Grayson
1.32 miles away
2125 Loganville Hwy
Atmosphere
3.70 miles away
540 Athens Hwy
Bonefish Grill
3.79 miles away
1350 Scenic Hwy N
LongHorn Steakhouse
3.82 miles away
1350 Scenic Hwy N
Chili's
3.92 miles away
1350 Scenic Hwy N
Please note this information may vary. If you come across anything inaccurate, please contact us.
Schools near Parkside at Grayson
- Gwinnett County Schools
Actual schools may vary. Contact the builder for more information.
Open the door to Life. Built. Better.® with an experienced homebuilder known for quality construction, designer-curated interiors, award-winning energy efficiency and a simplified buying process. Since 1985, Meritage Homes® has delivered more than 180,000 homes across Arizona, California, Colorado, Utah, Texas, Florida, Georgia, North Carolina, South Carolina and Tennessee. Take the next step toward your dream home and discover the Meritage difference.
This listing's information was verified with the builder for accuracy 3 days ago
Discover More Great Communities
Select additional listings for more information
We're preparing your brochure
You're now connected with Meritage Homes. We'll send you more info soon.
The brochure will download automatically when ready.
Brochure downloaded successfully
Your brochure has been saved. You're now connected with Meritage Homes, and we've emailed you a copy for your convenience.
The brochure will download automatically when ready.
Way to Go!
You’re connected with Meritage Homes.
The best way to find out more is to visit the community yourself!












