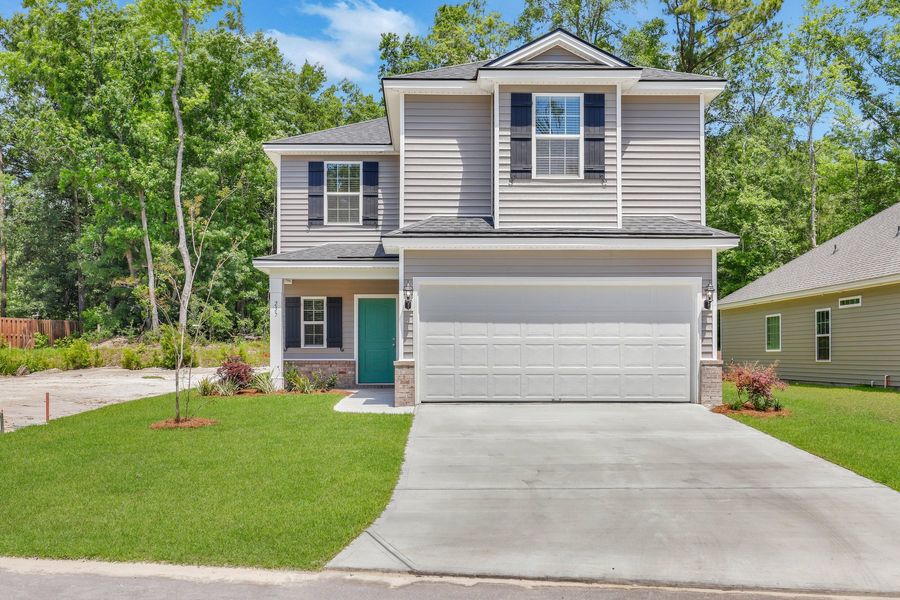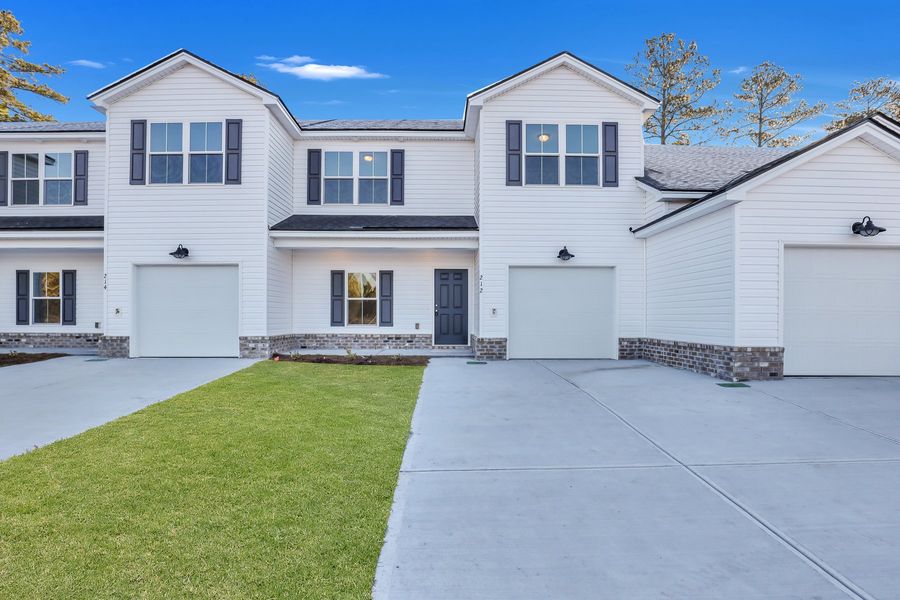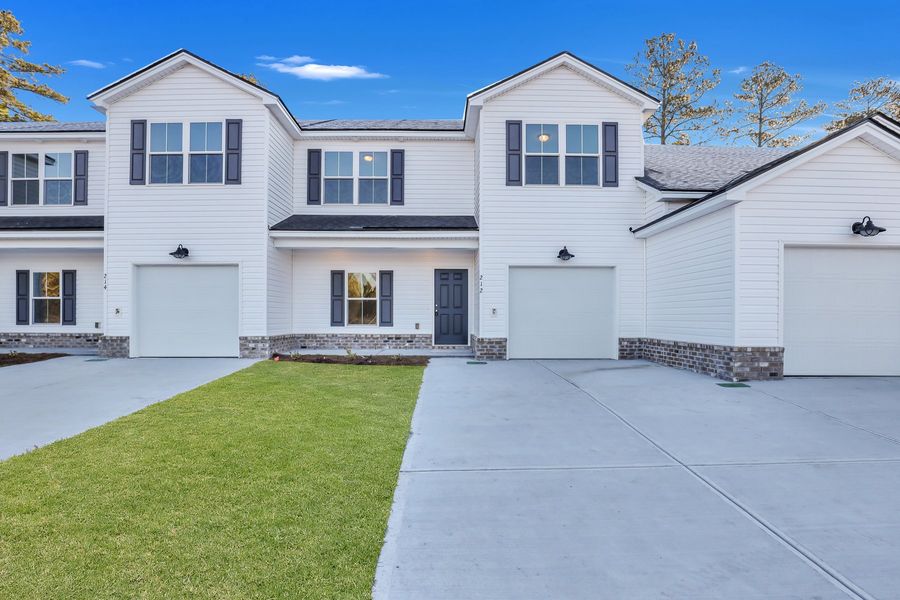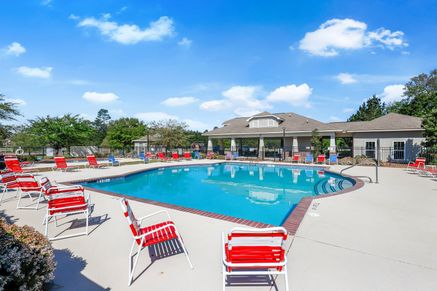
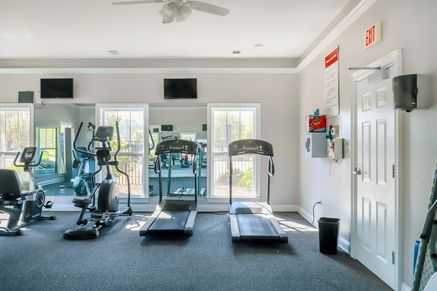
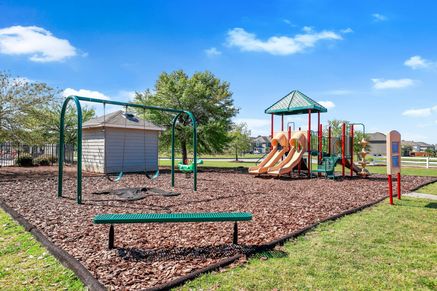

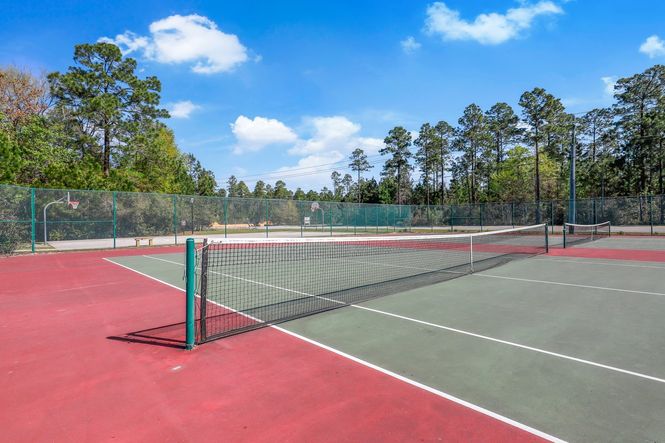



New Haven At Belmont Glen

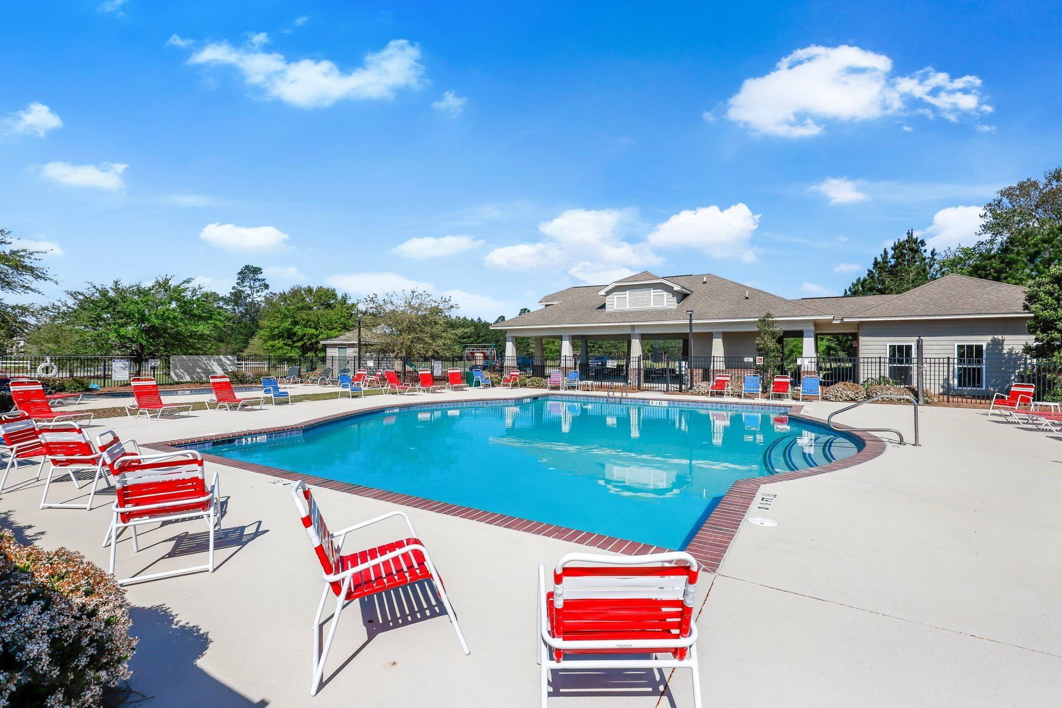
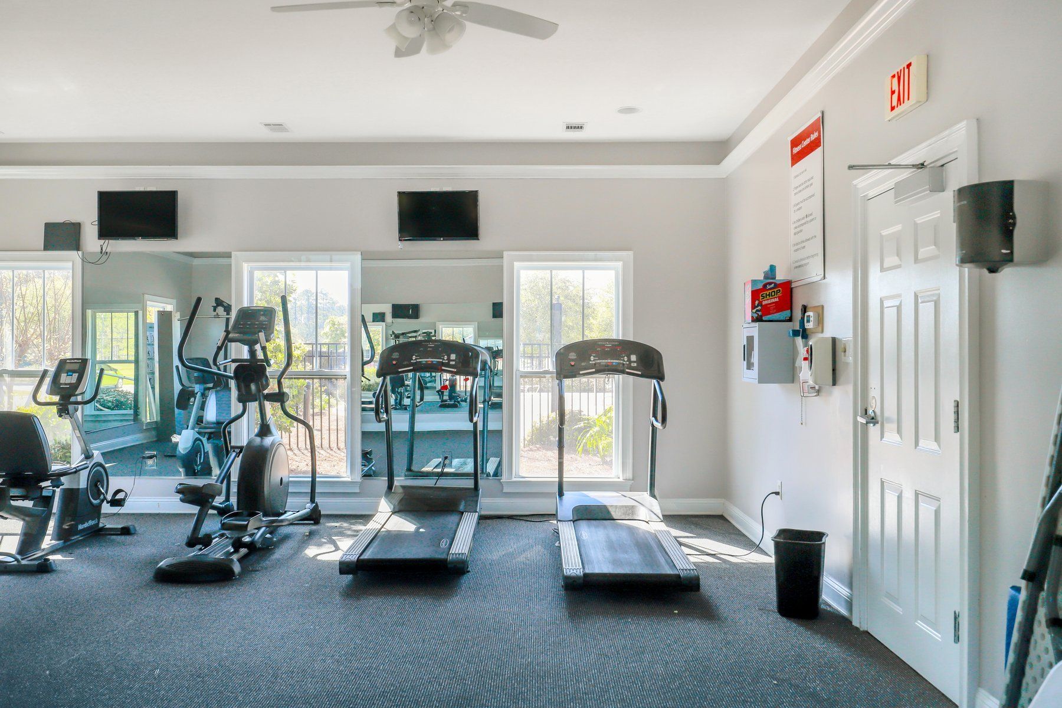
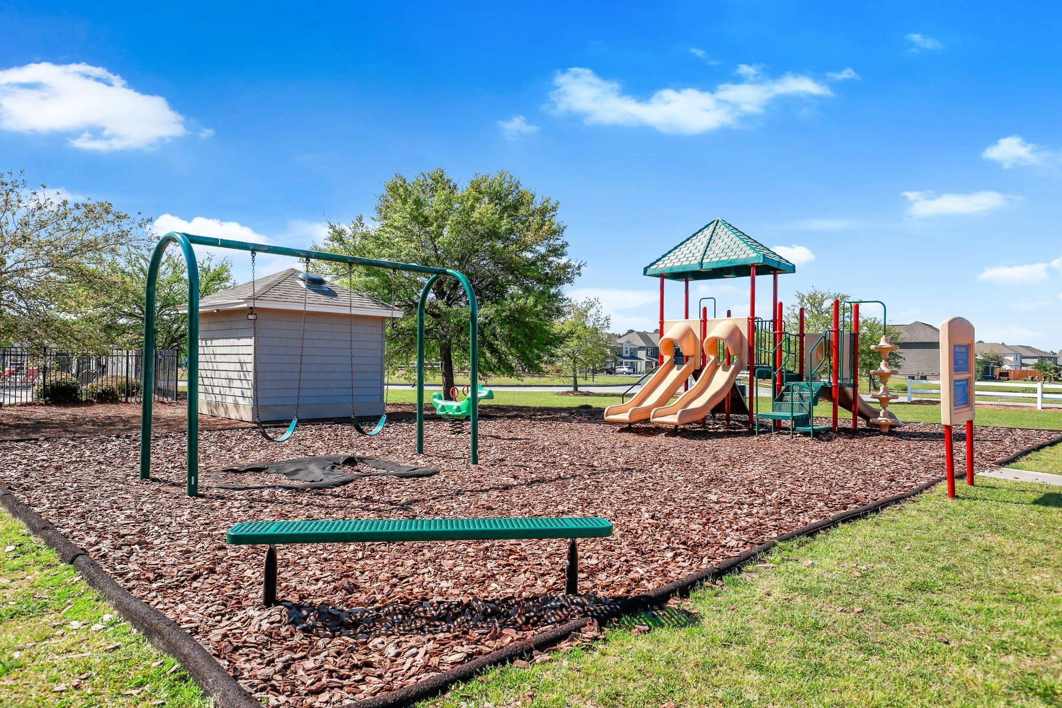
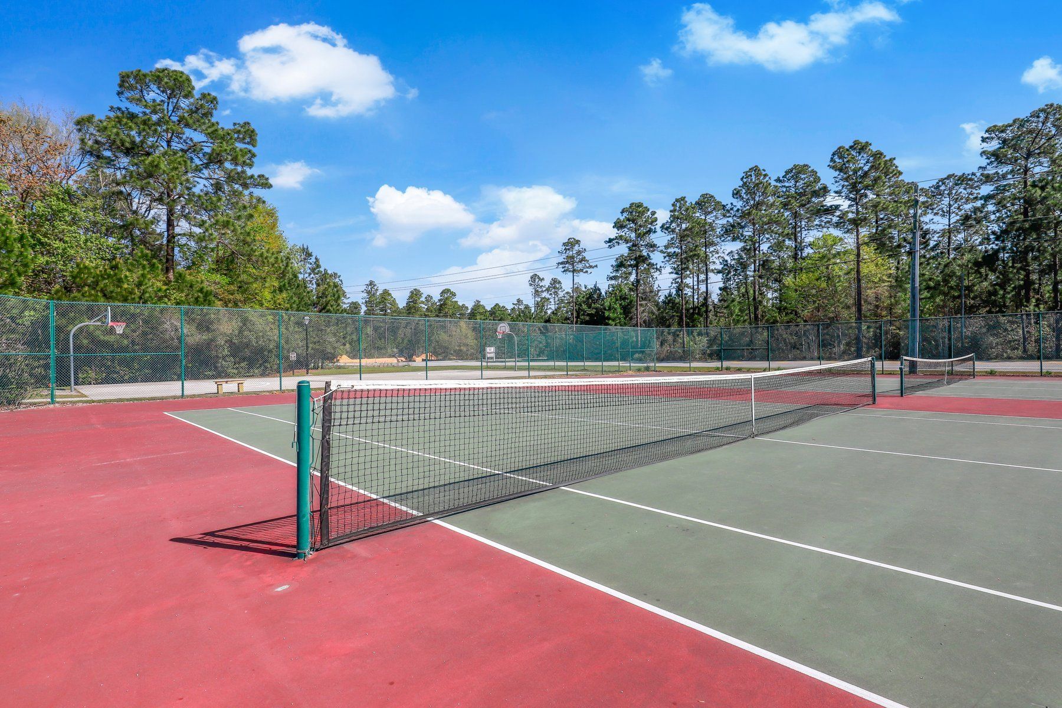


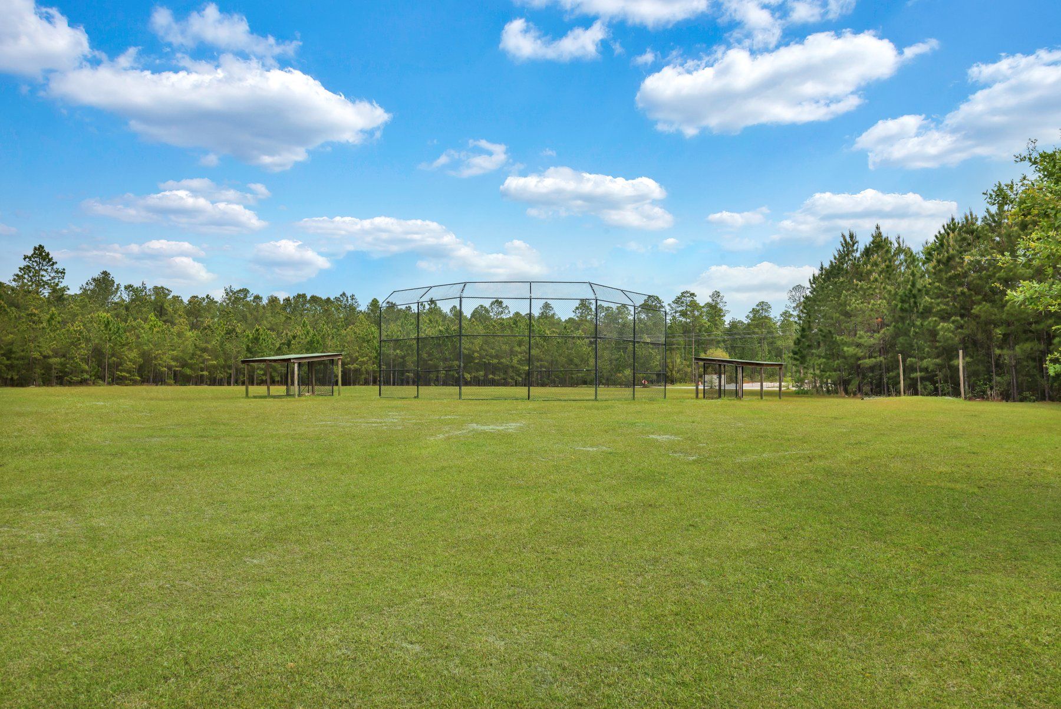
New Haven At Belmont Glen
Hodgeville Road, Guyton, GA, 31312
by Ernest Homes
From $274,900 This is the starting price for available plans and quick move-ins within this community and is subject to change.
Yearly HOA fees: $920
- 3-4 Beds
- 2 Baths
- 1-2 Car garage
- 1,506 - 2,341 Sq Ft
- 9 Total homes
- 4 Floor plans
Community highlights
Community amenities
Baseball
Fishing
Fitness Center
Outdoor Pool
Pavillion/Ramada
Picnic Area
Play Lawn
Playground
Pond
Pool
Soccer
Tennis
About New Haven At Belmont Glen
New Haven at Belmont Glen is a thoughtfully planned new construction community in Effingham County, Georgia, designed to offer comfortable living for a wide range of lifestyles and budgets. Homebuyers can choose from floor plans ranging from 1,320 to over 3,000 square feet, with pricing from the high $200s to the low $400s. Ideally located near major highways, shopping, downtown Savannah, Savannah/Hilton Head International Airport, and the Hyundai Metaplant, the community provides convenient access to work, travel, and everyday essentials. Residents also enjoy desirable amenities including a swimming pool, tot pool, playground, and tennis courts, along with spacious homesites and a welcoming neighborhood atmosphere.
Available homes
Filters
Floor plans (4)
Quick move-ins (9)
Neighborhood
Community location & sales center
Hodgeville Road
Guyton, GA 31312
Hodgeville Road
Guyton, GA 31312
888-889-5116
From I-95 North: Take exit 109 for GA-21 N/GA-30 W. Turn left onto Augusta Road. Turn left again onto GA-30 W and continue for approximately 3 miles. Turn right onto Hodgeville Road and continue for 3.2 miles. The community will be on your left. From I-95 South: Take exit 109 for GA-21 N/GA-30 W. Turn right onto Augusta Road. Turn left onto GA-30 W, continue 3 miles, and then turn right onto Hodgeville Road. Drive 3.2 miles to reach New Haven at Belmont Glen.
Amenities
Community & neighborhood
Local points of interest
- Views
- Pond
- Fishing
Social activities
- Pavillion/Ramada
- PicnicArea
Health and fitness
- Tennis
- Pool
- Soccer
- Baseball
- FitnessCenter
- OutdoorPool
Community services & perks
- Playground
- PlayLawn
Neighborhood amenities
Kroger
3.76 miles away
461 S Columbia Ave
Walmart Supercenter
4.01 miles away
434 S Columbia Ave
Horton's General Store
4.76 miles away
1202 N Columbia Ave
Publix
5.43 miles away
7936 GA Highway 21
Food Lion
5.95 miles away
7306 GA Highway 21
The Cake Mix
3.96 miles away
5936 GA Highway 21 S
Walmart Bakery
4.01 miles away
434 S Columbia Ave
Ally's Bakery
4.66 miles away
202 E 4th St
Honey B's Cakes & Creations
4.87 miles away
1214 N Columbia Ave
Walmart Bakery
7.15 miles away
160 Pooler Pkwy
Hunt Brothers Pizza
2.70 miles away
500 Blue Jay Rd
Hunt Brothers Pizza
3.82 miles away
101 Hodgeville Rd
Dairy Queen Grill & Chill
3.82 miles away
593 Towne Park Dr W
Asian Taste
3.82 miles away
449 S Columbia Ave
Domino's
3.82 miles away
449 S Columbia Ave
Starbucks
3.76 miles away
461 S Columbia Ave
Starbucks
3.92 miles away
429 S Columbia Ave
Get Fruity Cafe
3.94 miles away
410 S Columbia Ave
Donut Shop
4.01 miles away
6036 GA Highway 21 S
Dunkin'
4.33 miles away
100 W 12th St
Mud Honey Southern Boutique
3.87 miles away
586 S Columbia Ave
Marshalls
3.90 miles away
5647 GA Highway 21 S
Bealls
3.94 miles away
410 S Columbia Ave
Cato Fashions
3.94 miles away
410 S Columbia Ave
Hibbett Sports
3.94 miles away
410 S Columbia Ave
Doodles
3.87 miles away
586 S Columbia Ave
108 Ale House
4.11 miles away
108 Weisenbaker Rd
The Vapor Lounge
6.51 miles away
7306 GA-21
Boston Pizza
7.08 miles away
810 Towne Center Blvd
Macpherson Pubs LLC
7.13 miles away
110 Towne Center Blvd
Please note this information may vary. If you come across anything inaccurate, please contact us.
Schools near New Haven At Belmont Glen
Effingham County Schools
South Effingham High School
High school. Grades 9 to 12.
Public school
Teacher - student ratio: 1:16
Students enrolled: 1888
912-728-7511
1220 Noel C Conaway Rd, Guyton, GA, 31312
South Effingham Middle School
Middle school. Grades 6 to 8.
Public school
Teacher - student ratio: 1:14
Students enrolled: 1097
912-728-7500
1200 Noel C Conaway Rd, Guyton, GA, 31312
Blandford Elementary School
Elementary school. Grades PK to 5.
Public school
Teacher - student ratio: 1:14
Students enrolled: 915
912-826-4200
4650 Mccall Rd, Rincon, GA, 31326
GreatSchools ratings are provided by GreatSchools.org and are for reference only. Ratings may not be available for all schools. Please verify school assignments and details with the local school district.
Ernest Homes has grown into an industry leader at both the local and national levels. Today, the entire Ernest team remains committed to achieving complete homebuyer satisfaction by building relationships based on integrity, professionalism and respect.
This listing's information was verified with the builder for accuracy 5 days ago
Discover More Great Communities
Select additional listings for more information
We're preparing your brochure
You're now connected with Ernest Homes. We'll send you more info soon.
The brochure will download automatically when ready.
Brochure downloaded successfully
Your brochure has been saved. You're now connected with Ernest Homes, and we've emailed you a copy for your convenience.
The brochure will download automatically when ready.
Way to Go!
You’re connected with Ernest Homes.
The best way to find out more is to visit the community yourself!

