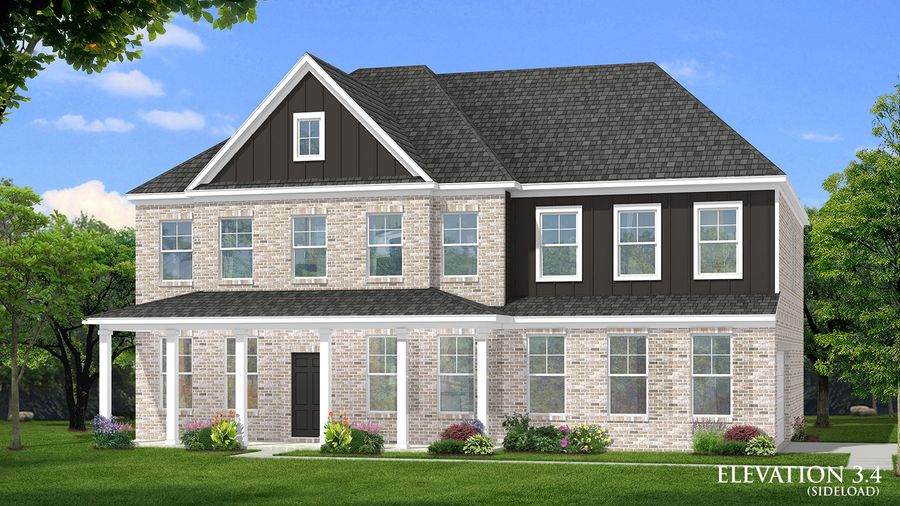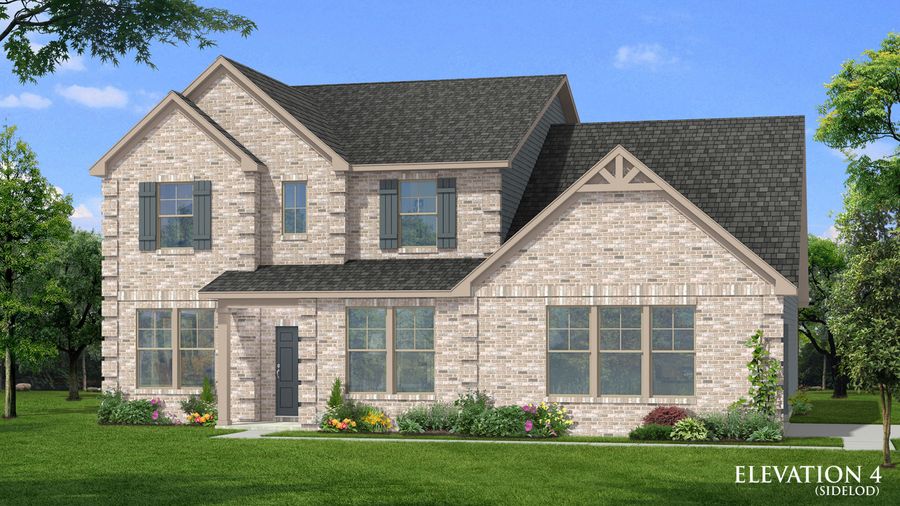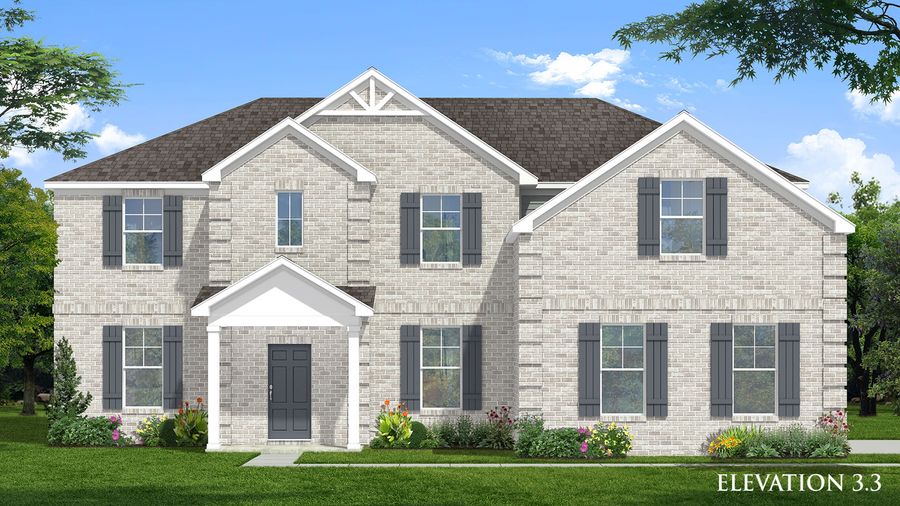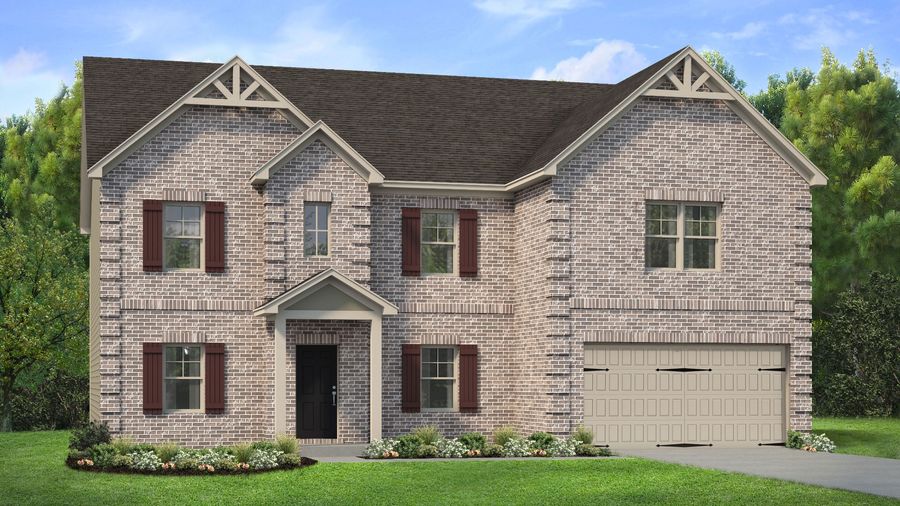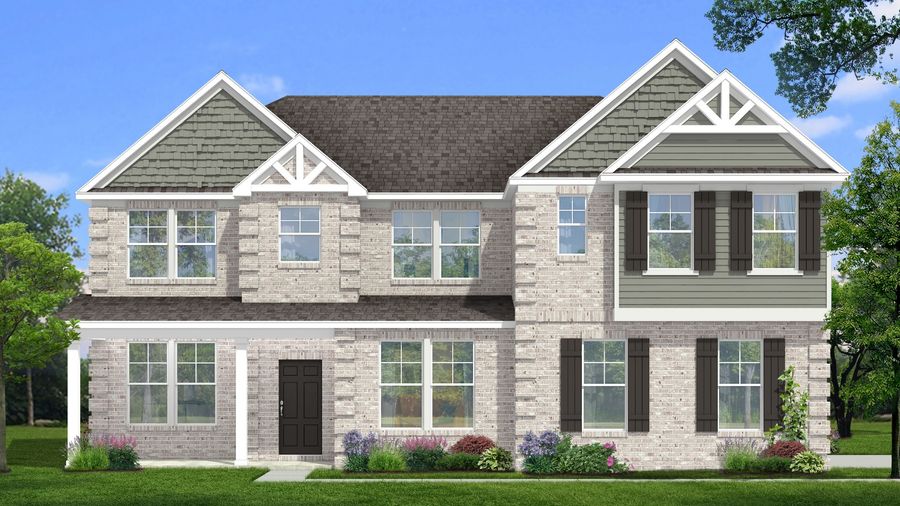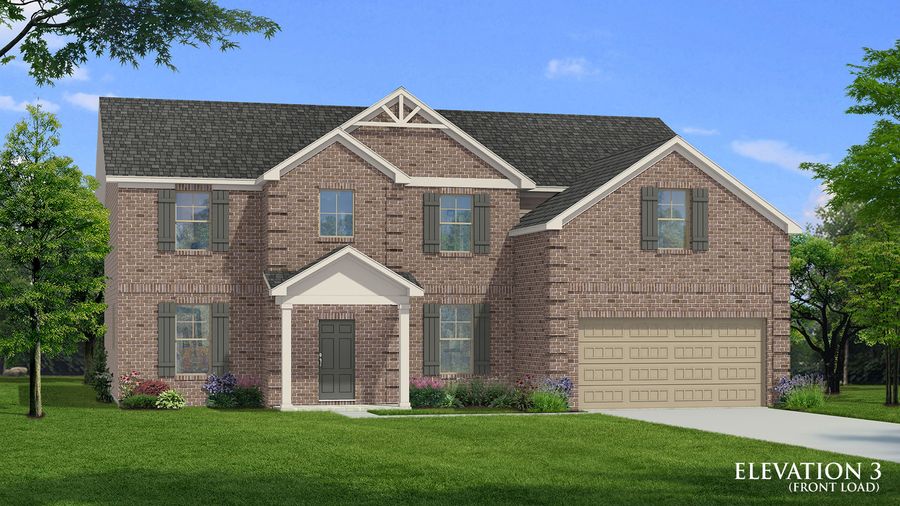




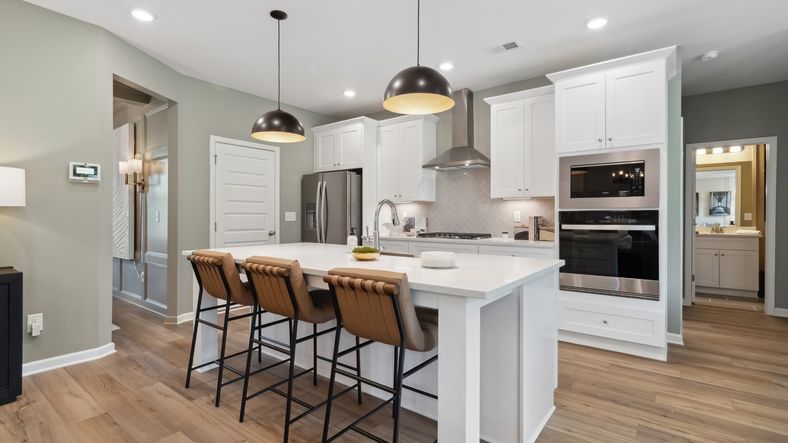














Westwind Estates

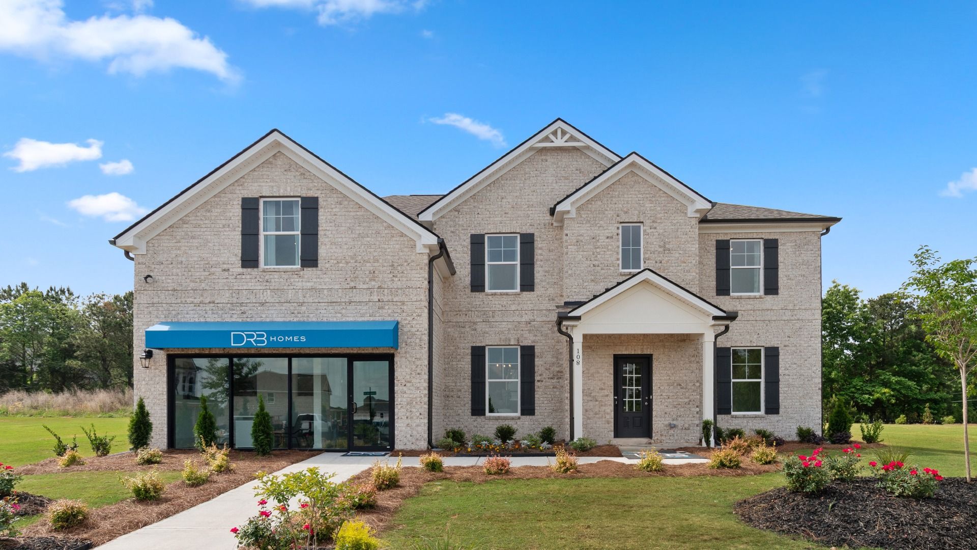

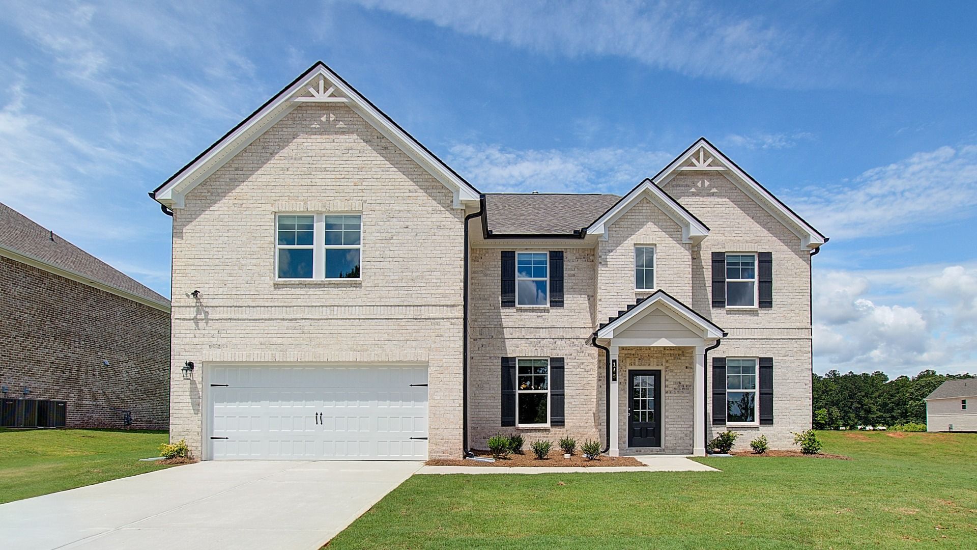
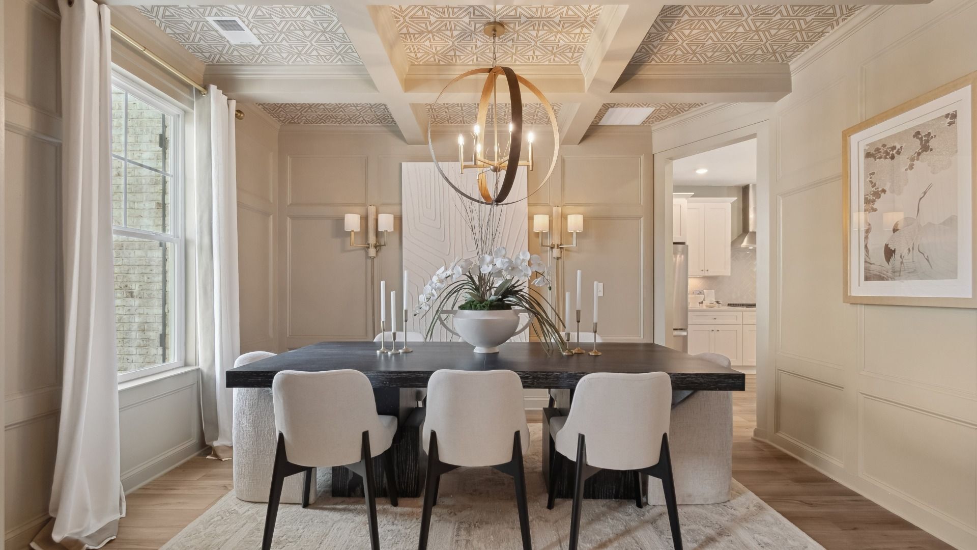
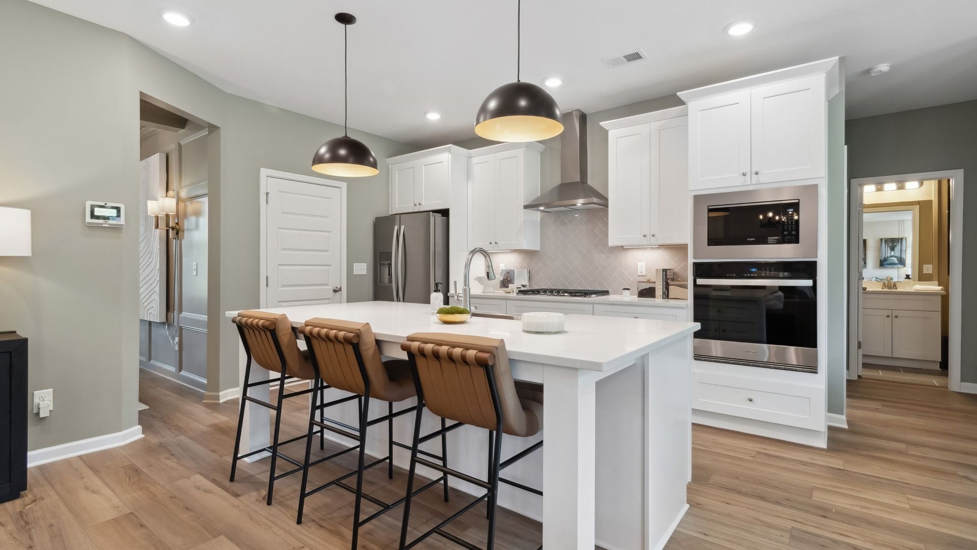





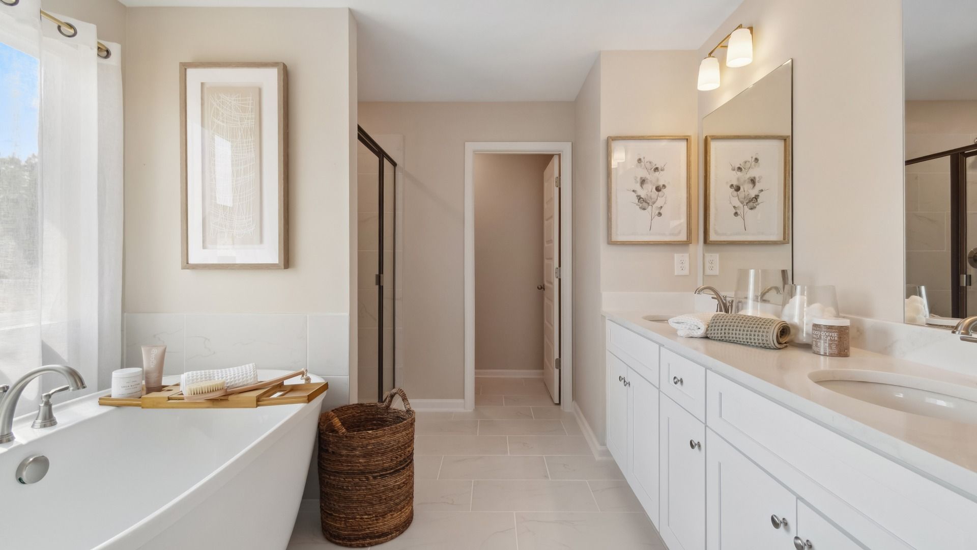


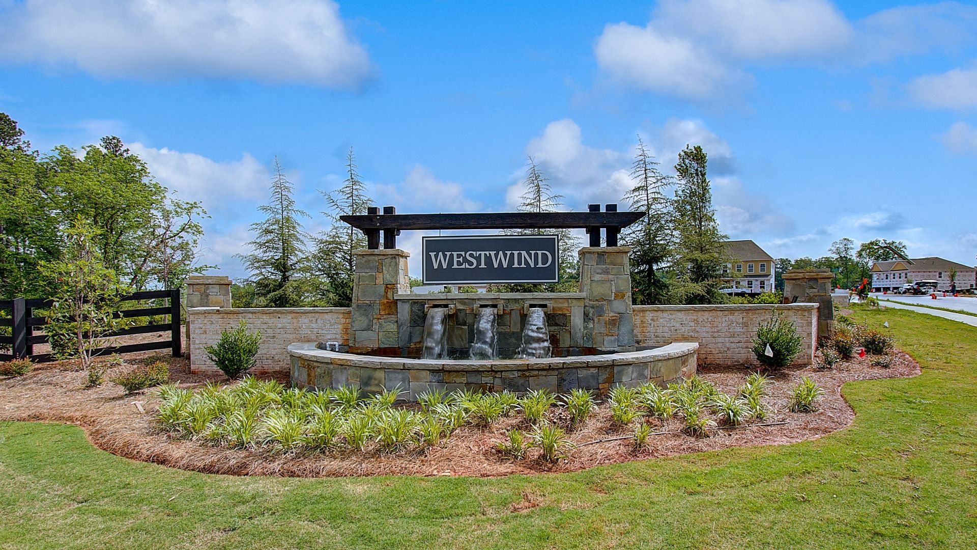



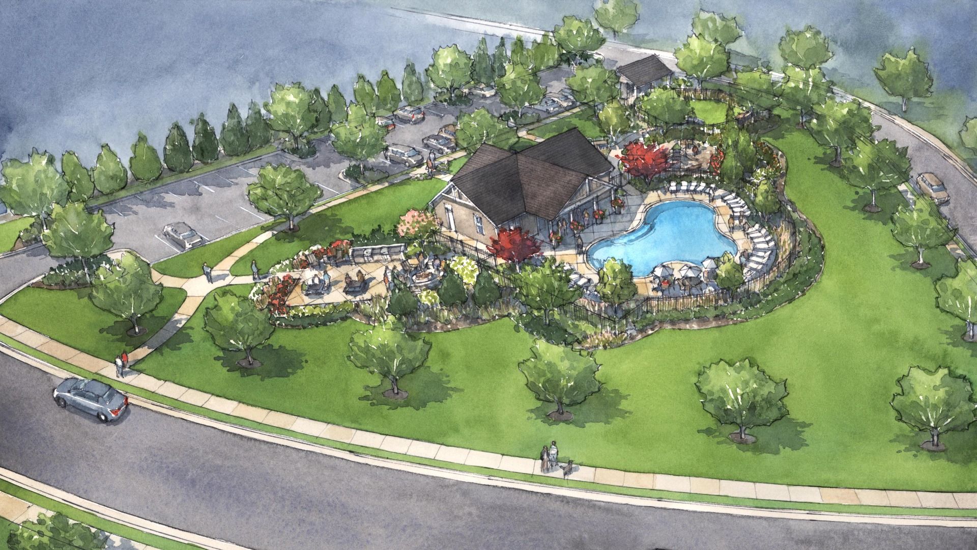
Westwind Estates
823 Babbs Mill Rd, Hampton, GA, 30228
by DRB Homes 178 Trustbuilder reviews
From $511,990 This is the starting price for available plans and quick move-ins within this community and is subject to change.
Yearly HOA fees: $650
- 4-5 Beds
- 2.5-4.5 Baths
- 2-3 Car garage
- 3,403 - 4,008 Sq Ft
- 4 Total homes
- 6 Floor plans
Community highlights
Community amenities
Pond
Pool
About Westwind Estates
Welcome to Westwind Estates, an exquisite collection of stunning, new 4 sided brick homes in Hampton, Georgia. Westwind Estates features a variety of open concept, modern designs with home plans ranging from 3,000 - 4,000 square feet. Choose from an array of home designs with plans that include lofts, media rooms, 2 - 3 car garages, and primary suites on the main floor. Enjoy resort style living inside the community with soon to be built amenities including a pool, cabana, dog park, playground and pocket parks. Nestled within the award-winning Henry County School District, including Dutchtown schools, Westwind Estates offers a prime location off Babbs Mill Rd with quick access to I-75, shopping and dining, perfectly blending comfort, convenience, and connectivity. Discover what makes Westw...
Available homes
Filters
Floor plans (6)
Quick move-ins (4)
Community map for Westwind Estates
Buying new construction allows you to select a lot within a community. Contact DRB Homes to discuss availability and next steps.

Neighborhood
Community location & sales center
823 Babbs Mill Rd
Hampton, GA 30228
823 Babbs Mill Rd
Hampton, GA 30228
888-403-3198
Traveling East on Jonesboro Rd from Lovejoy, Turn Right on Babb's Mill Rd (next to Nash Farms). Travel approximately 1/2 mile and take fork to left to continue on Babb's Mill Rd. Travel approximately 1 mile and Westwind Community will be on your left.
Amenities
Community & neighborhood
Local points of interest
- Pond
Health and fitness
- Pool
Community services & perks
- HOA Fees: $650/year
Neighborhood amenities
Caribbean Market Store
2.11 miles away
11768 Hastings Bridge Rd
ALDI
2.78 miles away
11499 Tara Blvd
Walmart Supercenter
2.94 miles away
11465 Tara Blvd
Sam's Club
3.81 miles away
1765 Jonesboro Rd
Hampton Grocery Store
3.93 miles away
7 E Main St N
Divine Treats
1.63 miles away
1127 Venetian Ln
Walmart Bakery
2.94 miles away
11465 Tara Blvd
Prohealth Nutrition
3.30 miles away
2107 Jonesboro Rd
Supa Cakes Exotic Cupcakes & Sweets LLC
3.52 miles away
1930 Sea Oats Dr
Subway
1.29 miles away
685 Highway 3 N
Juicy's Ribs LLC
1.34 miles away
718 Highway 3 N
Barber Grocery
1.38 miles away
3311 Highway 81 W
Caribbean Market Store
2.11 miles away
11768 Hastings Bridge Rd
Jamba
2.84 miles away
2334 Jonesboro Rd
McDoughnuts
3.30 miles away
2105 Jonesboro Rd
Starbucks
3.55 miles away
1865 Jonesboro Rd
Starbucks
3.77 miles away
1850 Jonesboro Rd
Tierra Mia
3.88 miles away
14 E Main St N
Mona Love Fashion House
2.22 miles away
2471 McDonough Rd
Family Dollar
2.66 miles away
11108 Tara Blvd
Hibbett Sports
2.66 miles away
11375 Tara Blvd
Belts & Bows, LLC
2.84 miles away
11646 Registry Blvd
Natlees & Co LLC
2.84 miles away
11379 Tara Blvd
Grandstands Bar & Grill
2.82 miles away
11346 Tara Blvd
Jr Cricket
2.84 miles away
11353 Tara Blvd
PR Zen Mimosa Wine Bar
3.54 miles away
1931 Jonesboro Rd
15th Street Pizza & Pub
3.54 miles away
1927 Jonesboro Rd
Hooters
3.64 miles away
1858 Jonesboro Rd
Please note this information may vary. If you come across anything inaccurate, please contact us.
Nearby schools
Henry County Schools
Elementary school. Grades KG to 5.
- Public school
- Teacher - student ratio: 1:16
- Students enrolled: 602
2450 Mount Carmel Rd, Hampton, GA, 30228
770-897-9799
Middle school. Grades 6 to 8.
- Public school
- Teacher - student ratio: 1:19
- Students enrolled: 1092
155 Mitchell Rd, Hampton, GA, 30228
770-515-7500
High school. Grades 9 to 12.
- Public school
- Teacher - student ratio: 1:19
- Students enrolled: 1861
149 Mitchell Rd, Hampton, GA, 30228
770-515-7510
Actual schools may vary. We recommend verifying with the local school district, the school assignment and enrollment process.
Let DRB Homes put decades of industry experience to work for you. We understand that building a new home is not a one-size-fits-all process or journey; get ready to personalize your home to meet your unique needs. You can start by exploring the full portfolio of our most popular floor plans, all available in our new home communities across the region.
Our award-winning team is backed by the DRB Group, a growing, dynamic organization that includes two residential builder brands, a title company, and a residential development services branch providing entitlement, development and construction services. DRB Group's complete spectrum of services operates in 14 states and 35 markets -East Coast to Arizona, Colorado, Texas, and beyond.
Our DRB team will work with you every step of the way. From the on-site salespeople you meet with to the construction crew laying the foundation for your home — we're all working toward the same goal. The same is true for the members of our leadership team, who oversee the entire operation and ensure a seamless process.
TrustBuilder reviews
This listing's information was verified with the builder for accuracy 1 day ago
Discover More Great Communities
Select additional listings for more information
We're preparing your brochure
You're now connected with DRB Homes. We'll send you more info soon.
The brochure will download automatically when ready.
Brochure downloaded successfully
Your brochure has been saved. You're now connected with DRB Homes, and we've emailed you a copy for your convenience.
The brochure will download automatically when ready.
Way to Go!
You’re connected with DRB Homes.
The best way to find out more is to visit the community yourself!
